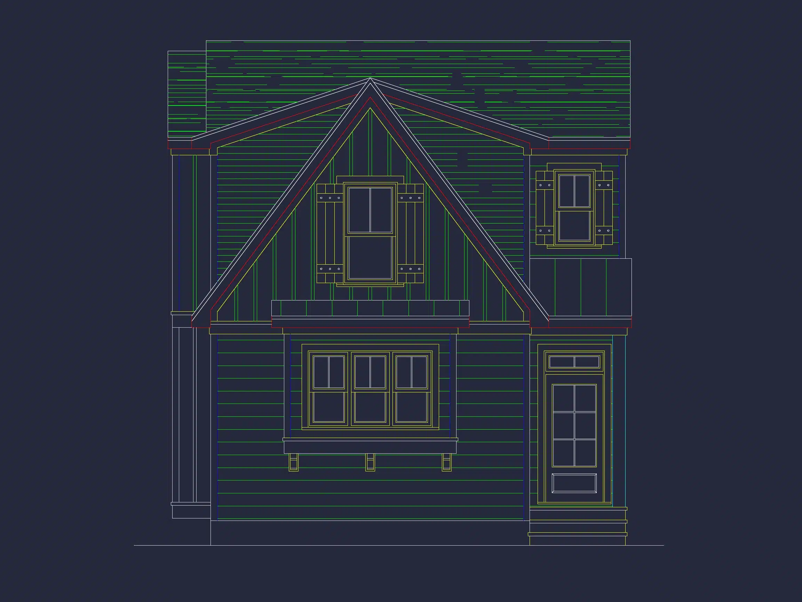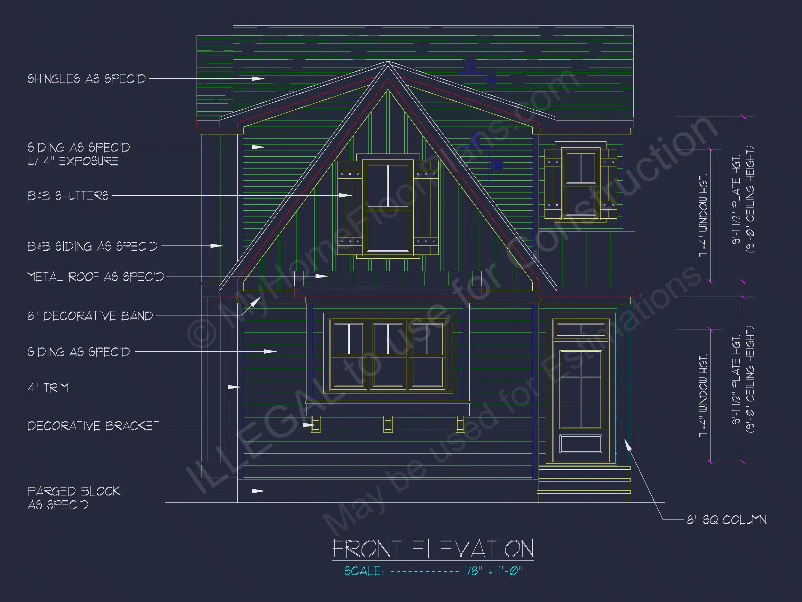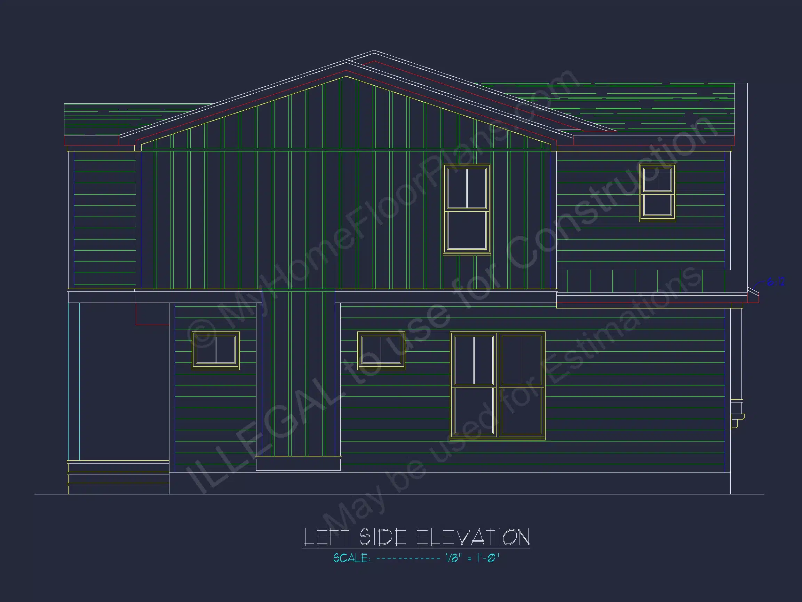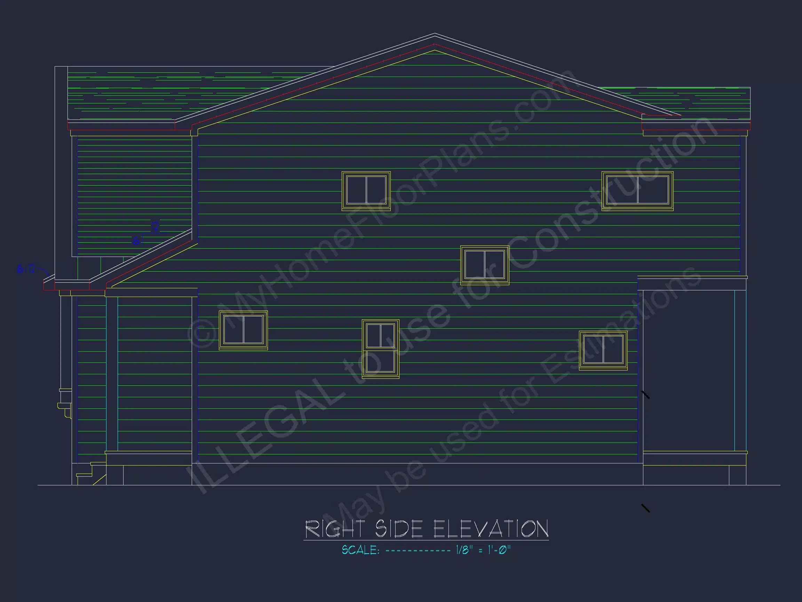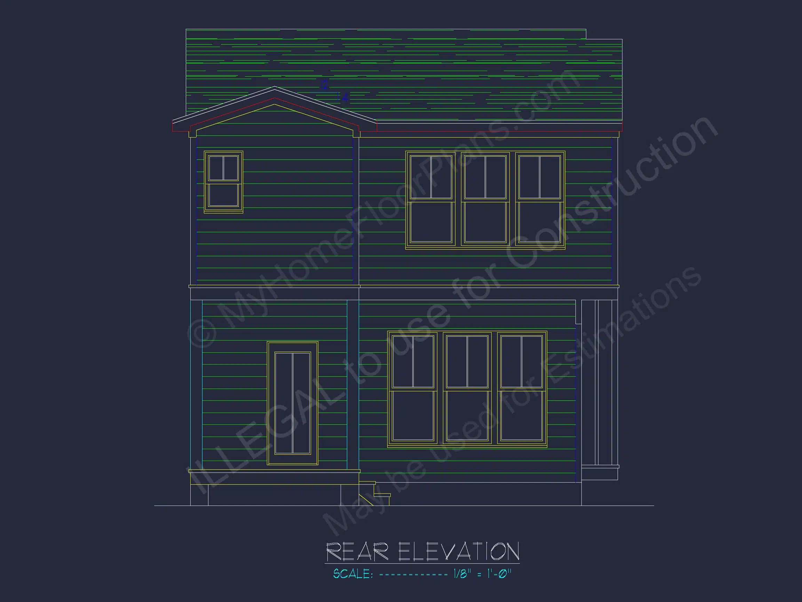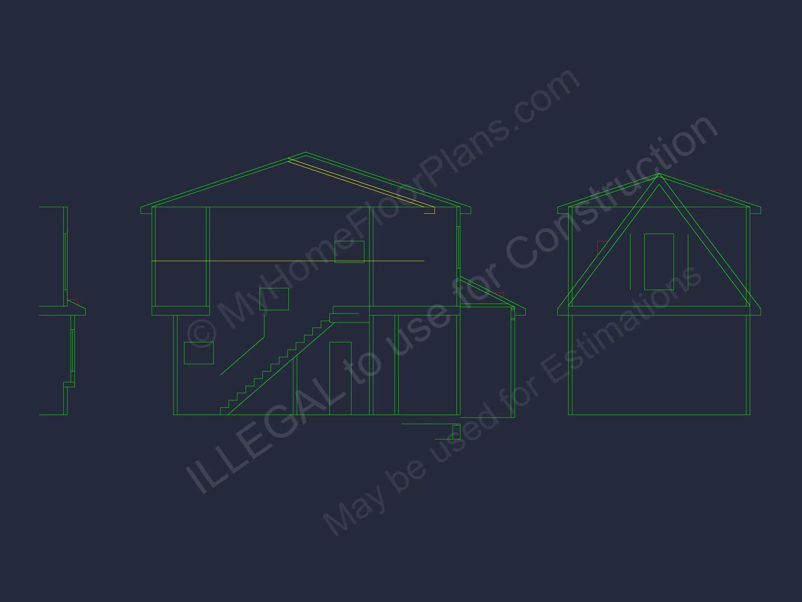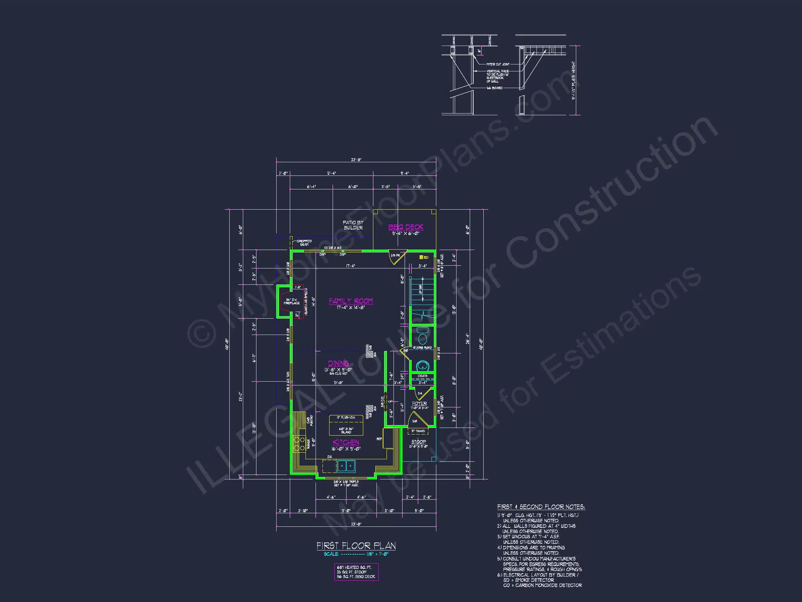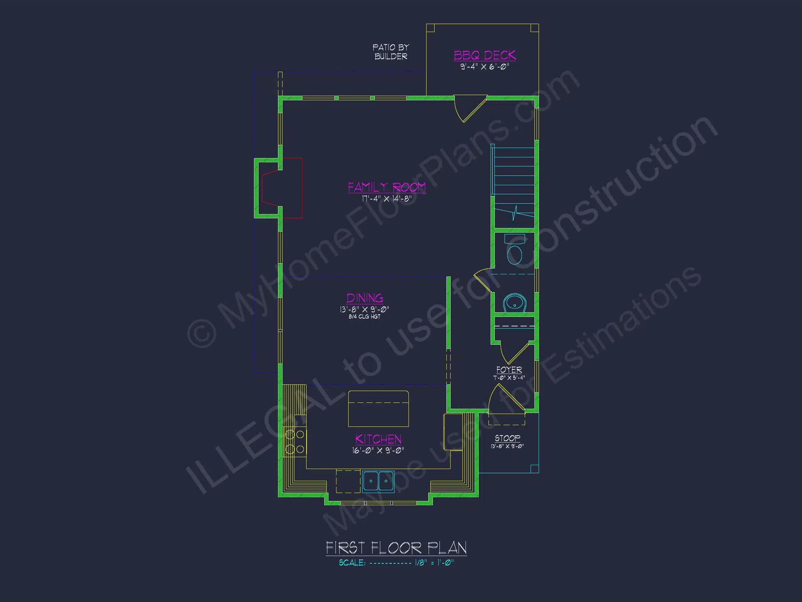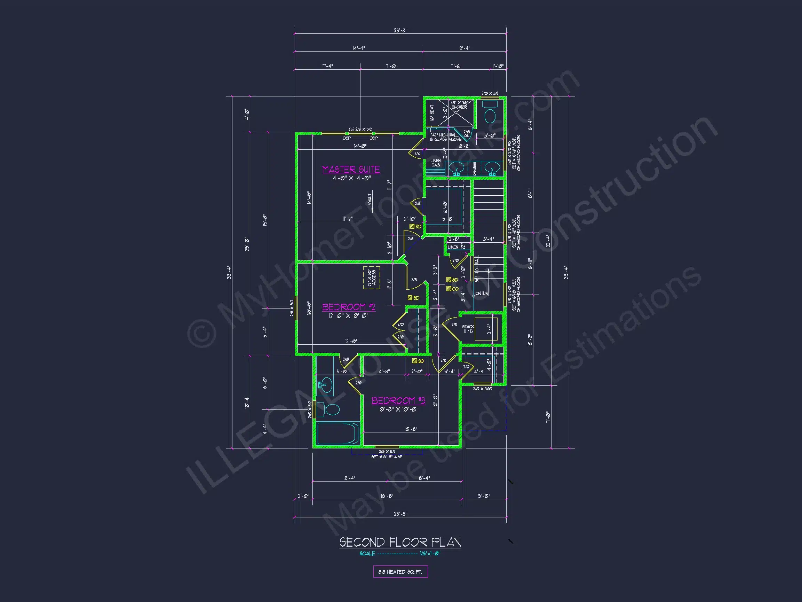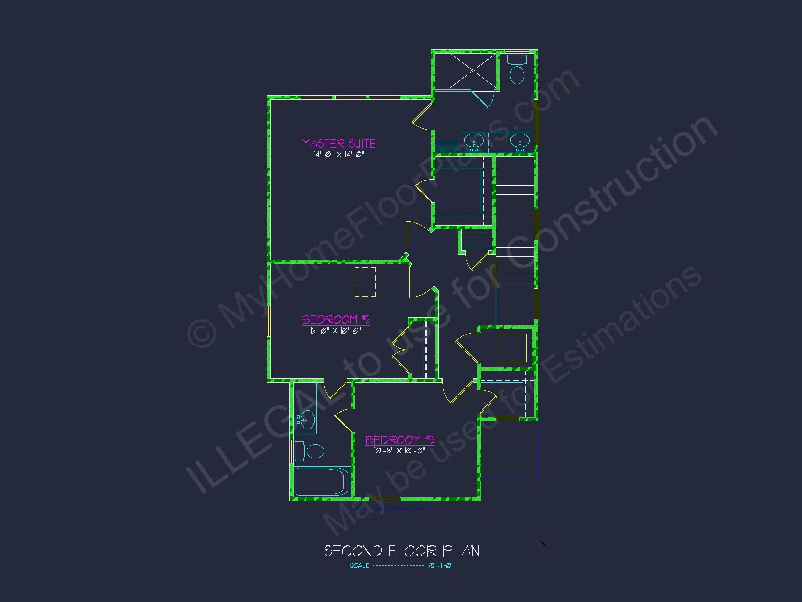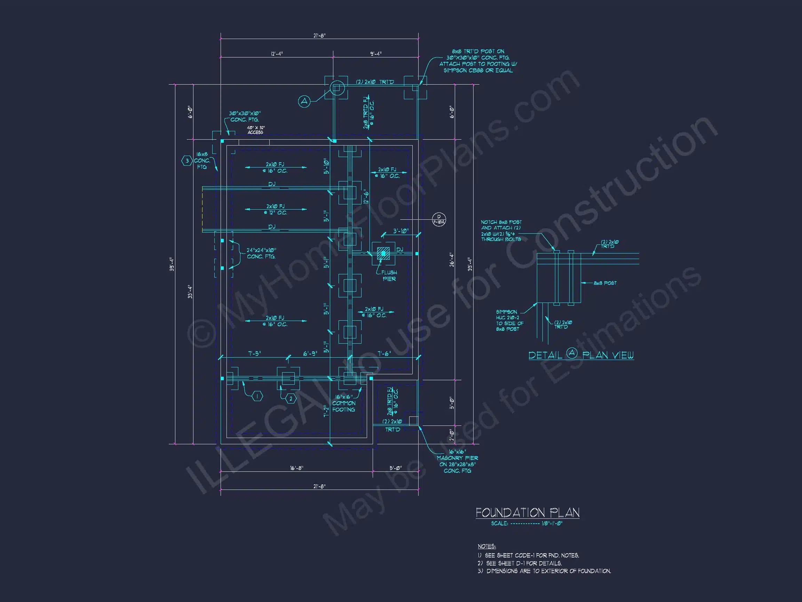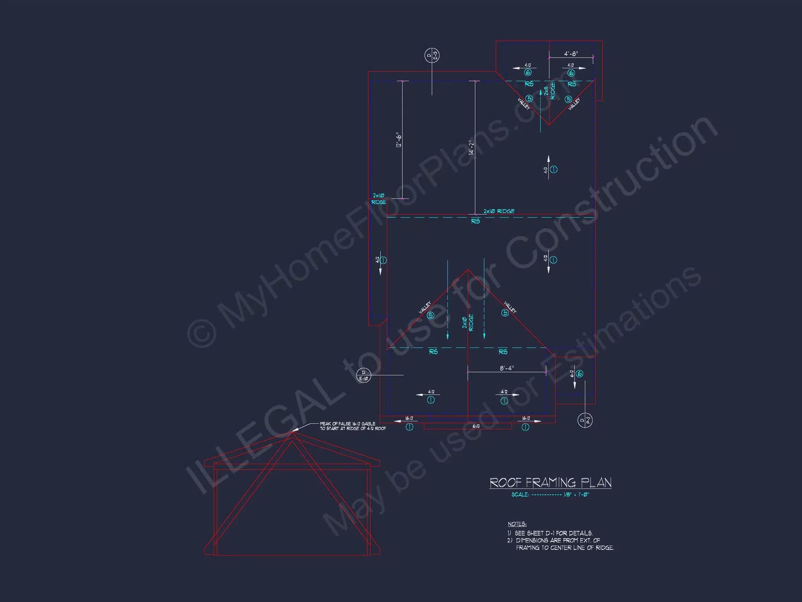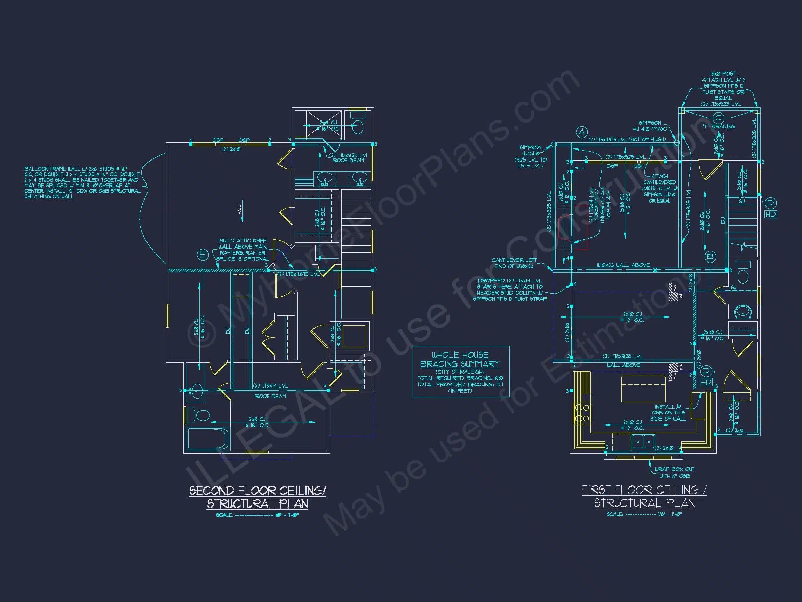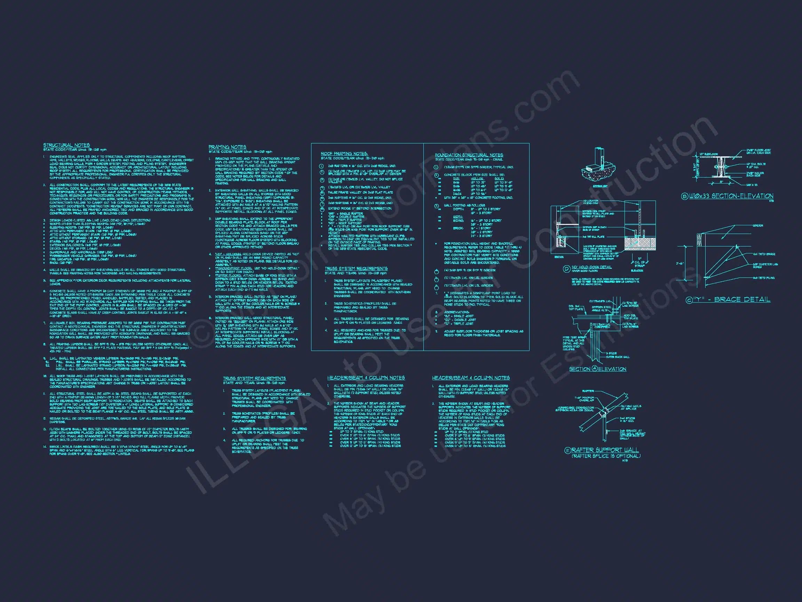Craftsman Bungalow Home Plan: 1505 Sq Ft, 3-Bed Design
Explore our compact Craftsman Bungalow home plan for narrow lots, featuring 1505 sq ft, 3 beds, and modern amenities like a kitchen island.
Home Plan - [13-2031]
Embrace Compact Elegance with Our Craftsman Bungalow
Dive into the cozy appeal of our Craftsman Bungalow, tailored perfectly for narrow lots without compromising on design or functionality. This home stretches a comfortable 1505 heated square feet over two stories, ingeniously utilizing every inch of its compact footprint.
Modern Living in a Classic Style
- Fireplaces: Enjoy the warmth and charm of a centrally located fireplace in the great room, perfect for family gatherings or a quiet evening at home.
- Great Room: Open and inviting, this space merges seamlessly with the dining area and kitchen, creating an expansive feel that belies the home's modest dimensions.
- Kitchen Island: A modern touch that enhances meal preparation while also serving as a casual dining spot or a gathering point during parties.
- Master Bedroom Upstairs: Privately tucked away on the second floor, offering a peaceful retreat with ample closet space and an en-suite bathroom.
- Upstairs Laundry Room: Adds convenience, minimizing the hassle of moving laundry up and down stairs.
Designed for Narrow Lot Living
This home's exterior reflects the timeless Craftsman style with board and batten and siding & wood materials, providing durability and aesthetic appeal. Despite its narrow width, the intelligent layout ensures that there is no compromise on living space or storage.
Outdoor Features for Year-Round Enjoyment
- Patios: Extend your living space outdoors with a patio that is perfect for relaxation or entertaining during warmer months.
- Porches: Covered and cozy, the front porch adds a welcoming touch to the home while offering a shaded spot to enjoy the outdoors.
A Dream Home That Fits Your Lot and Lifestyle
Whether you're a first-time homeowner or looking to downsize, this Craftsman Bungalow combines efficiency with elegance. With three bedrooms and 2.5 bathrooms, it's designed to maximize space and comfort, making it an ideal choice for small families or couples.
Are you ready to design your dream home? Inquire at [email protected] today to learn more about customizing this plan to perfectly fit your needs and lifestyle. Let’s make your dream of owning a beautiful and practical home a reality!
Original price was: $999.99.$799.99Current price is: $799.99.
Overall Dimensions
Width: 21′-8″
Depth: 39′-4″
Heated”. Sq. Ft. – 1,505
Unheated. Sq. Ft. – 81
| Bathrooms | |
|---|---|
| Floors | |
| Garages | |
| Heated (Sq. Ft.) | |
| Unheated (Sq. Ft.) | |
| Sizes | |
| Width (ft) | |
| Depth (ft) | |
| Elevation Options | |
| Indoor | Fireplaces, Great Room, Kitchen Island, Master Bedroom Upstairs, Upstairs Laundry Room |
| Outdoor Perks | |
| Style | |
| Bedrooms | |
| Exterior Material | |
| Unique |
ALL home plan designs have been engineer sealed, permitted, and built at least once within the last 15 years.
13-2031
WHAT’S INCLUDED IN THE DELIVERY
BOTH a PDF and CAD file are sent to the email provided.
PDF – Can easily be printed at nearby printing store
CAD Files – Delivered as Autocad format. These are NECESSARY for required structrual engineering. Also very helpful for any modifications.
Plans purchased are for “unlimited” or a multi-use license
*Delivered plans are identical to the product images. With most plans, additional details and notes not pictured are also included. If you wish to inquire of these notes/details, please click “Make an Enquiry for this Product” for more information.
DISCLAIMER

