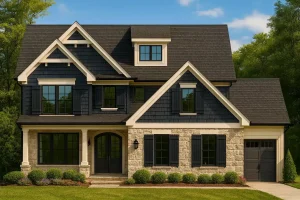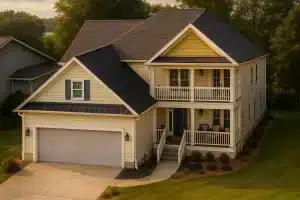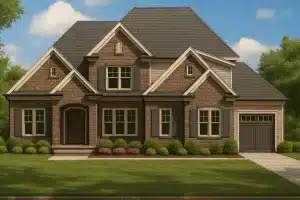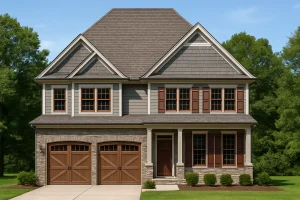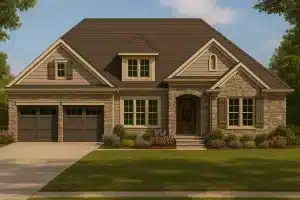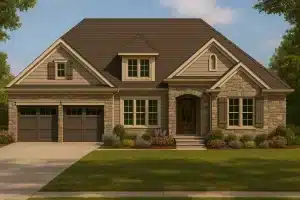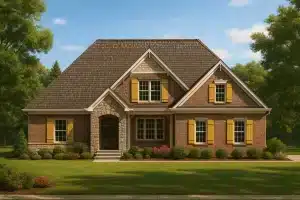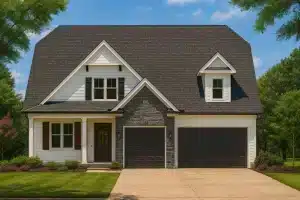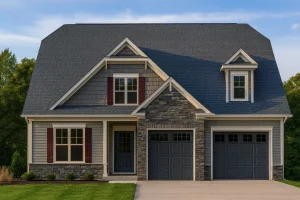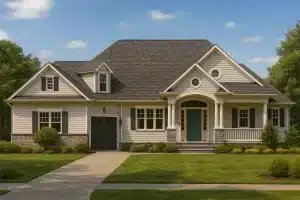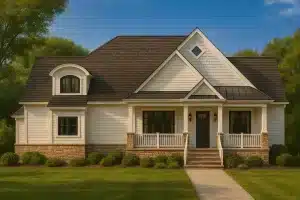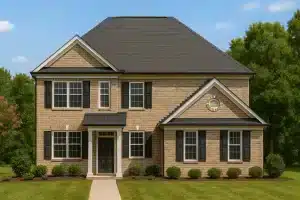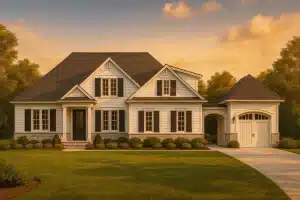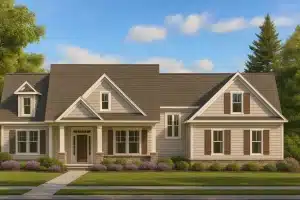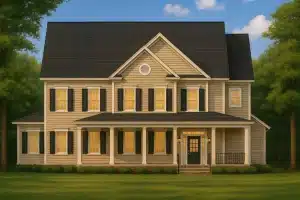Tudor House Plans – 1000’s of Charming, Storybook Designs with Timeless Appeal
Explore Steep Gables, Brick Facades, and Old-World Elegance in Tudor House Plans
Find Your Dream house

Whether you’re designing your dream house or exploring architectural options with timeless appeal, Tudor house plans bring character, function, and flair in equal measure. From cozy cottages to expansive manors, these plans can be adapted for modern living while preserving their historic soul.
What Defines a Tudor House Plan?
The hallmark of Tudor-style homes lies in their distinct medieval roots, heavily inspired by 16th-century English architecture. Here are some defining features you’ll find in authentic Tudor house plans:
- Steep-pitched gable roofs — often with multiple cross-gables
- Decorative half-timbering — exposed wood framing with stucco infill
- Massive chimneys — usually topped with decorative chimney pots
- Arched front doorways — often accompanied by stone or brick detailing
- Narrow, grouped windows — with leaded glass panes or wood mullions
These elements make Tudor house plans perfect for those seeking unique character without compromising modern convenience. All of our Tudor floor plans include PDF and CAD files, with unlimited-build licenses and engineering sheets at no additional cost.
Benefits of Choosing Tudor House Plans
Why do homeowners and designers continue to gravitate toward Tudor house plans in today’s market? Here are just a few reasons:
- Unique curb appeal: Instantly recognizable and charmingly asymmetrical
- Versatile layouts: Suits both small cottages and expansive estates
- Cozy interiors: Nooks, fireplaces, and angled rooms create intimate living spaces
- Historic authenticity: Ideal for heritage-focused neighborhoods
- Structural integrity: Strong, time-tested materials and layouts
If you’re searching for a plan that offers more than just square footage, Tudor designs stand out as true works of architectural art. Looking for something with similar vintage appeal? Browse our Victorian house plans or Classical home plans.
Best Uses for Tudor-Style House Plans
Tudor house plans aren’t just for enthusiasts of old-world architecture. These designs are often ideal for:
- Suburban infill lots — where character is needed in a neighborhood of modern builds
- Large wooded properties — where natural materials and rustic lines blend beautifully
- Upscale residential developments — offering elegant distinction from cookie-cutter designs
- Second homes or vacation residences — particularly in countryside or mountain settings
You’ll find Tudor house plans across all size ranges on our site, including compact small homes under 2,000 sq. ft. and expansive luxury estates over 5,000 sq. ft..
Modern Features in Our Tudor House Floor Plans
Our floor plans go beyond traditional layouts. Every Tudor-style home at My Home Floor Plans is equipped with modern essentials, including:
- Open-concept great rooms
- Spacious owner’s suites (some with second floor placement)
- Mudrooms and drop zones
- Optional attic storage and basement levels
- Chef-inspired kitchens with butler’s pantries and islands
Every plan includes CAD files for total design control and PDF sets ready for permits and construction. Structural engineering is built in — you’ll never get a half-complete plan or face hidden upgrade fees.
Compare Tudor to Other Architectural Styles
Looking for a plan with historic flair but not sure Tudor is the right fit? Here’s how it compares:
| Feature | Tudor | French Traditional | Colonial |
|---|---|---|---|
| Exterior | Brick, stucco, half-timber | Brick, stone, hip roofs | Symmetrical clapboard or brick |
| Roofline | Steep gables, asymmetrical | Moderate pitch, dormers | Side-gabled, low slope |
| Overall Style | Medieval/English revival | Rustic elegance | Formal and balanced |
Still not sure? Check out all architectural styles here for even more inspiration.
Browse 1000’s of Tudor House Plans
Our collection of Tudor house plans is unmatched in detail, flexibility, and value. You’ll find:
- Full-sheet previews before purchase
- Free modifications and foundation changes
- Included CAD & PDF files
- Unlimited-build licenses for all plans
- Engineer-approved structural designs
Every plan is designed and built after 2008 and has been constructed successfully at least once. This eliminates the guesswork and ensures your investment is backed by practical experience and proven results.
Don’t settle for outdated, incomplete, or unbuildable plans from competitors. Experience the full value and confidence that comes with architecturally rich floor plans you can trust.
Get Started with Tudor House Plans Today
If you’re looking to build something with charm, class, and heritage, Tudor house plans deliver everything you need. Start your search today and take advantage of unmatched quality, flexible floor plans, and expert support from the team at My Home Floor Plans.
Need help choosing a Tudor design? Contact us or browse Tudor House Plans here.
Frequently Asked Questions
What makes Tudor house plans unique?
Tudor house plans are known for steep gable roofs, half-timber detailing, and asymmetrical charm. They combine storybook elegance with functional interiors.
Do your Tudor house plans include CAD files?
Yes! All plans come with full CAD and PDF files, plus unlimited-build rights and free engineering support.
Can I customize the floor plan before building?
Absolutely. We offer modification services for all Tudor house plans at half the price of competitors.
Are these plans suited for modern living?
Yes. Our Tudor house plans include modern kitchens, open-concept layouts, and smart storage, all while maintaining historic style.
Where can I browse all Tudor house plans?
Visit our full Tudor collection here: Tudor House Plans


