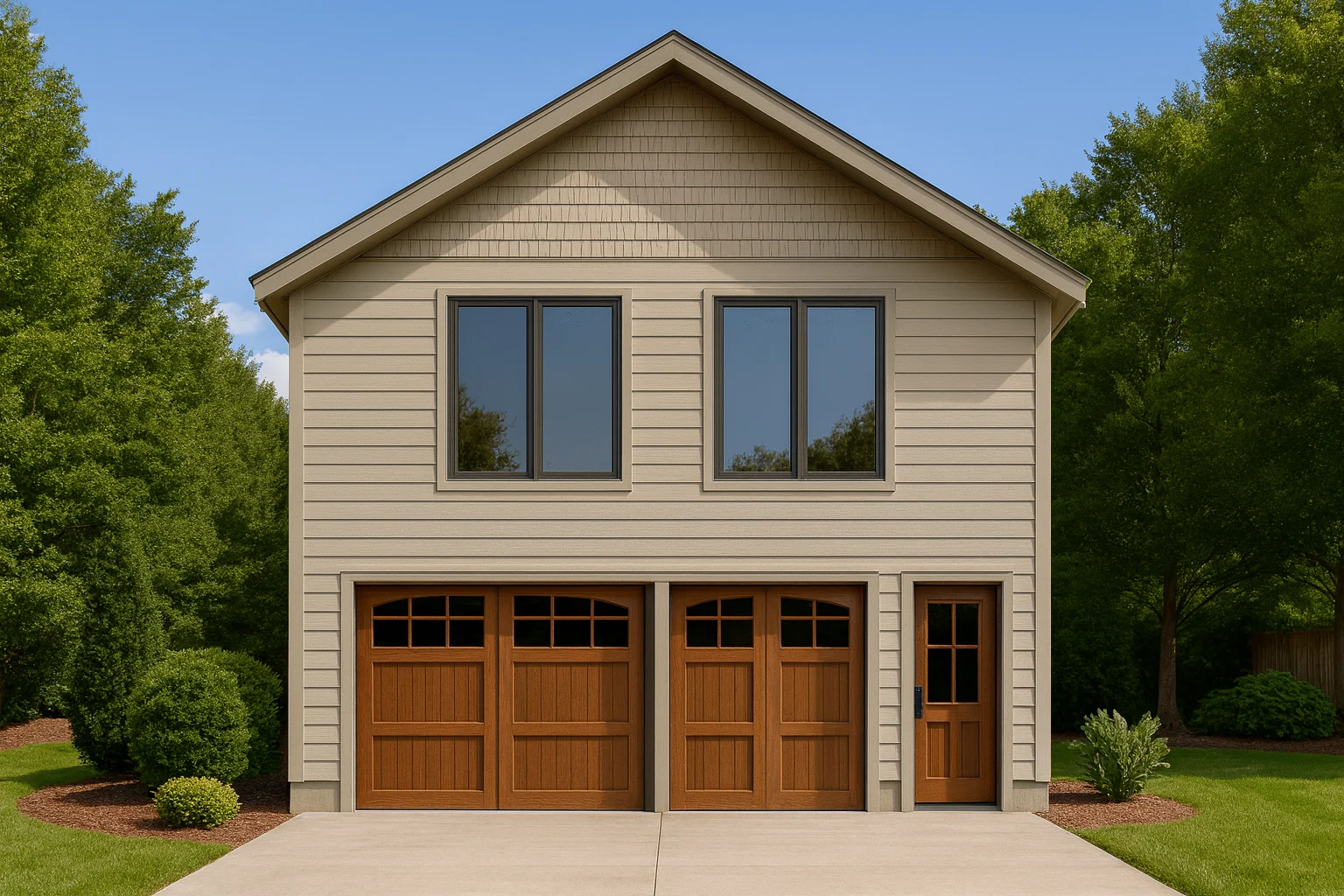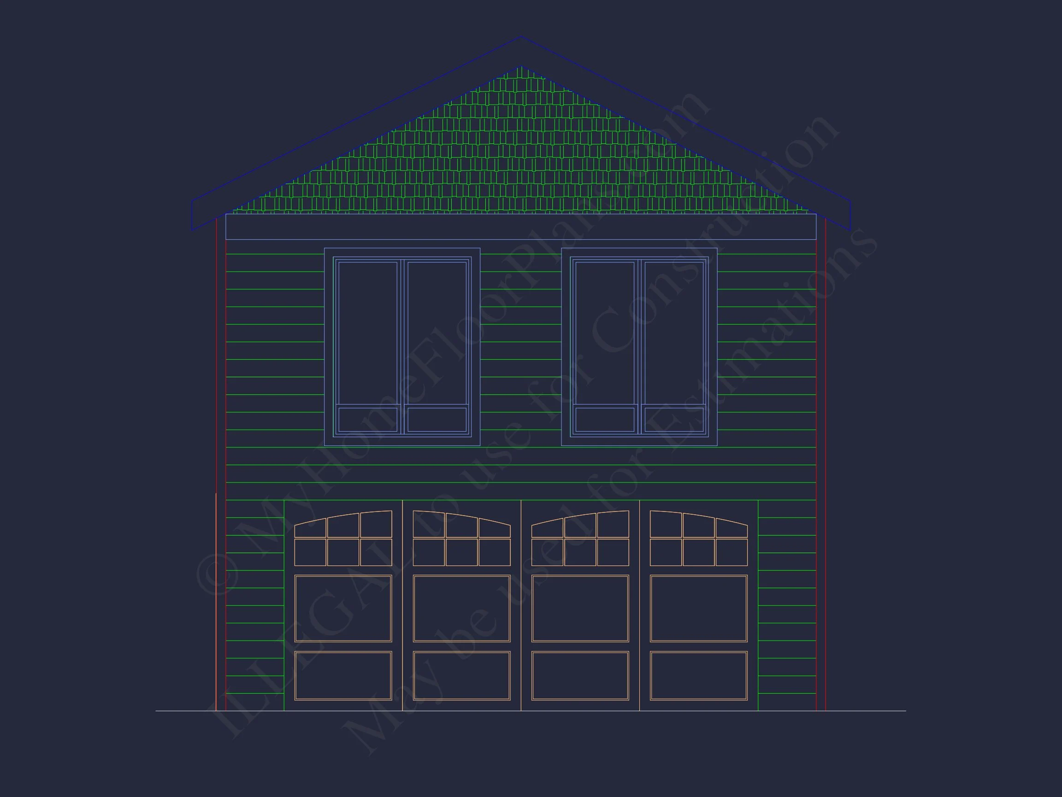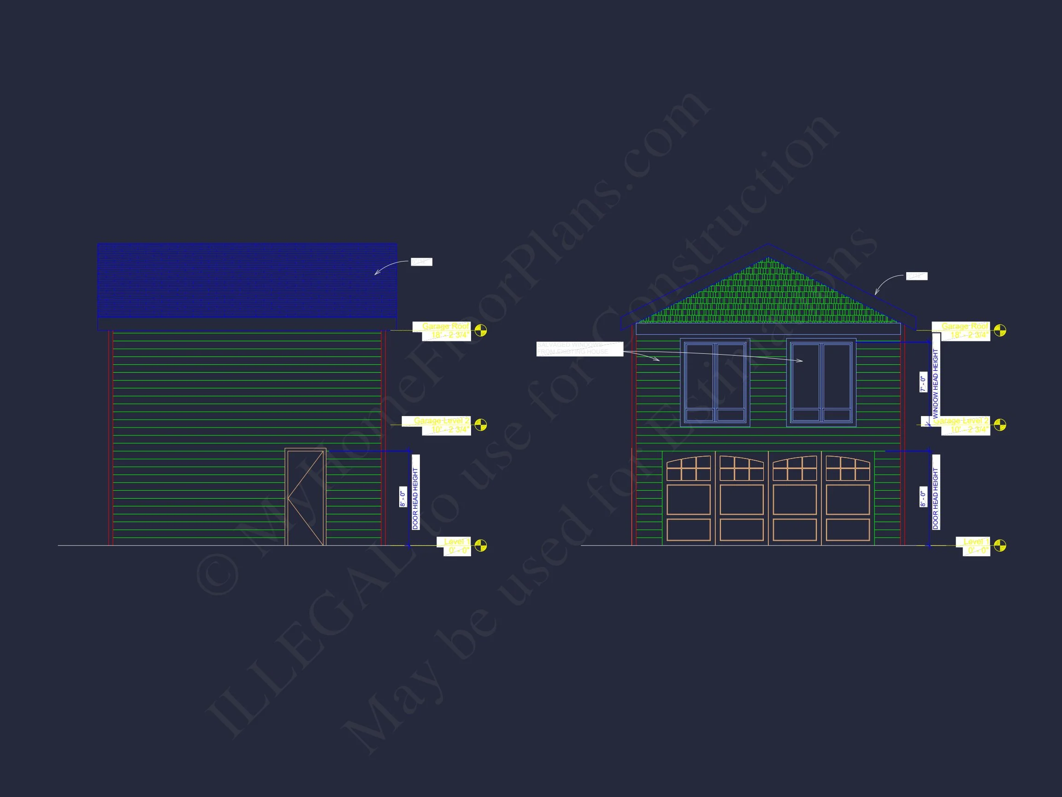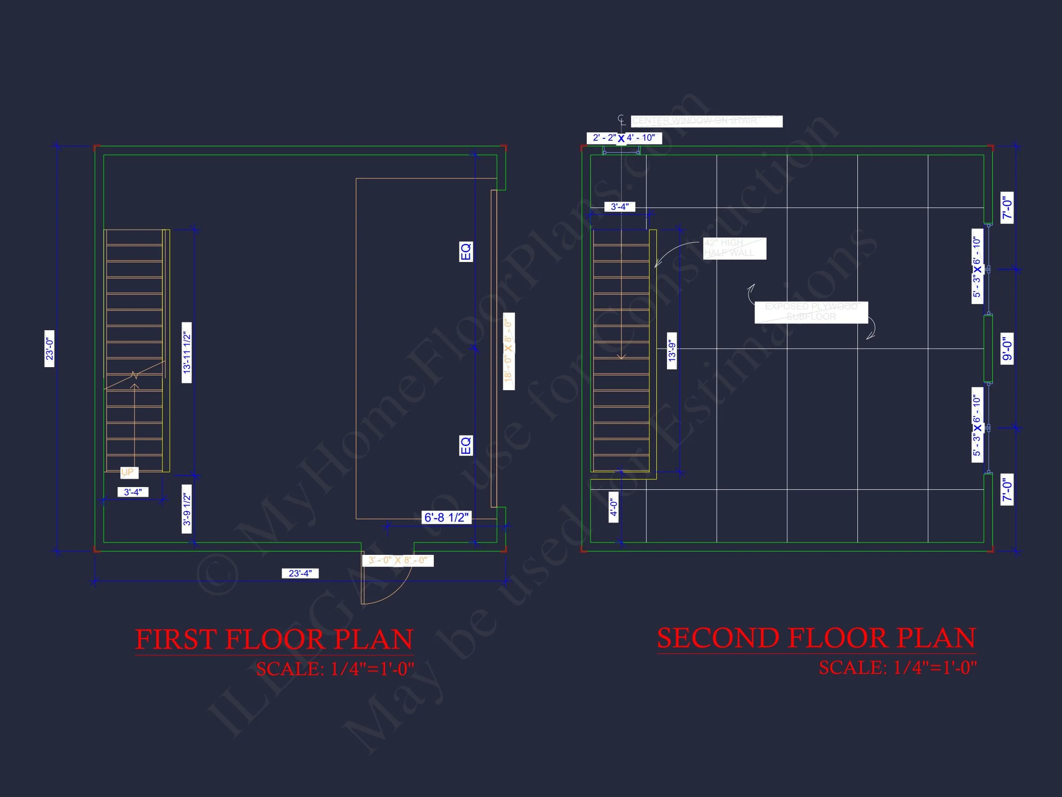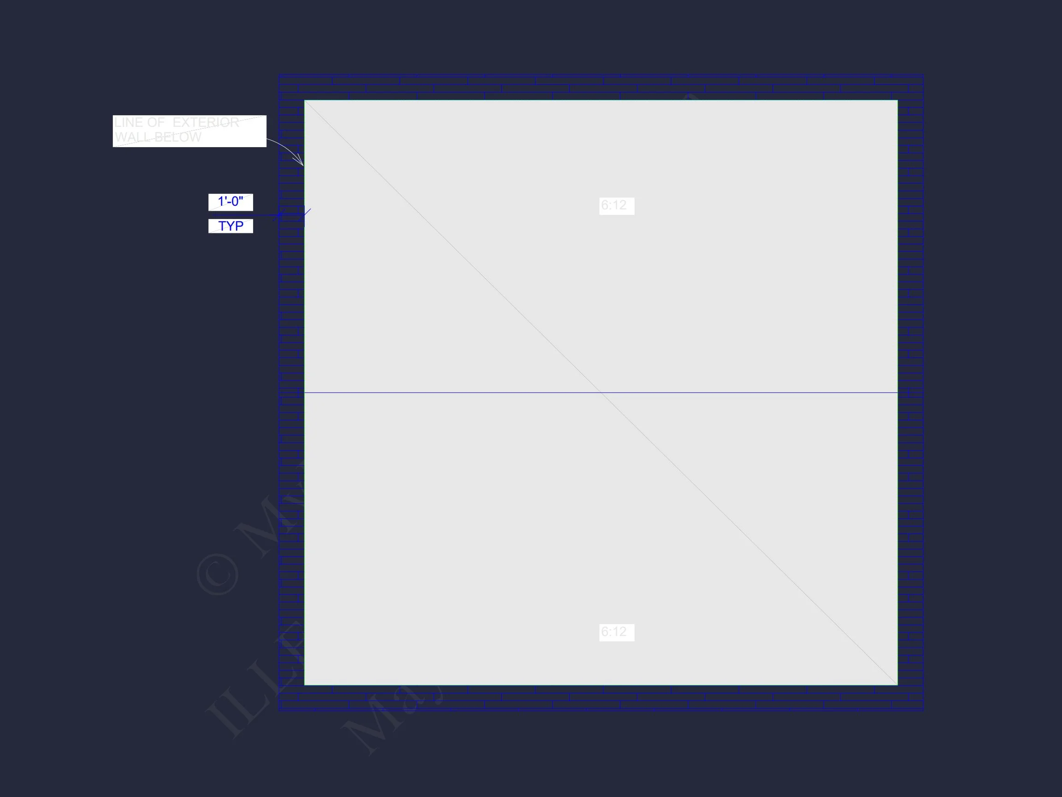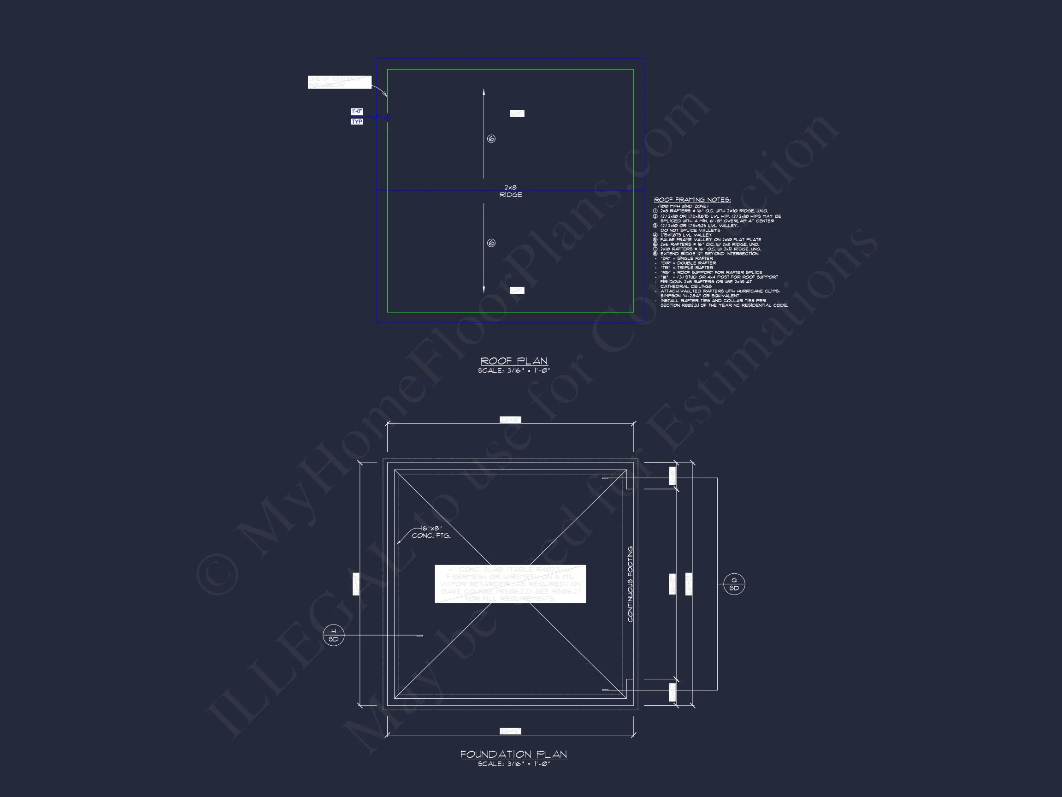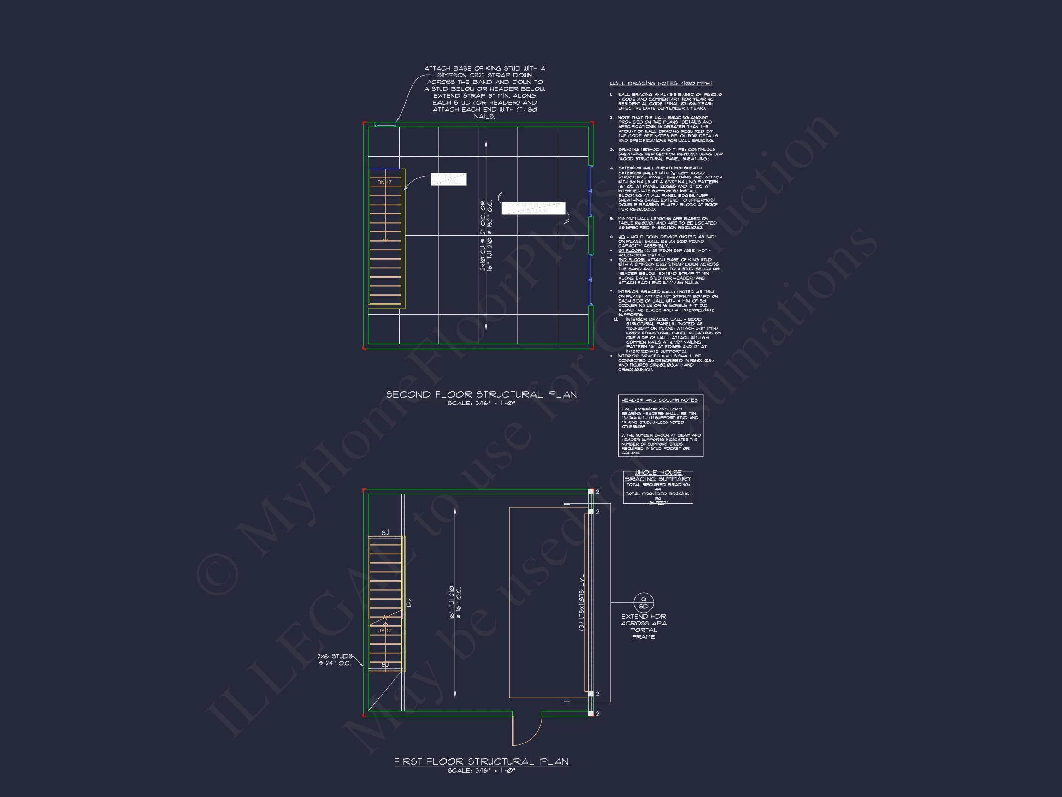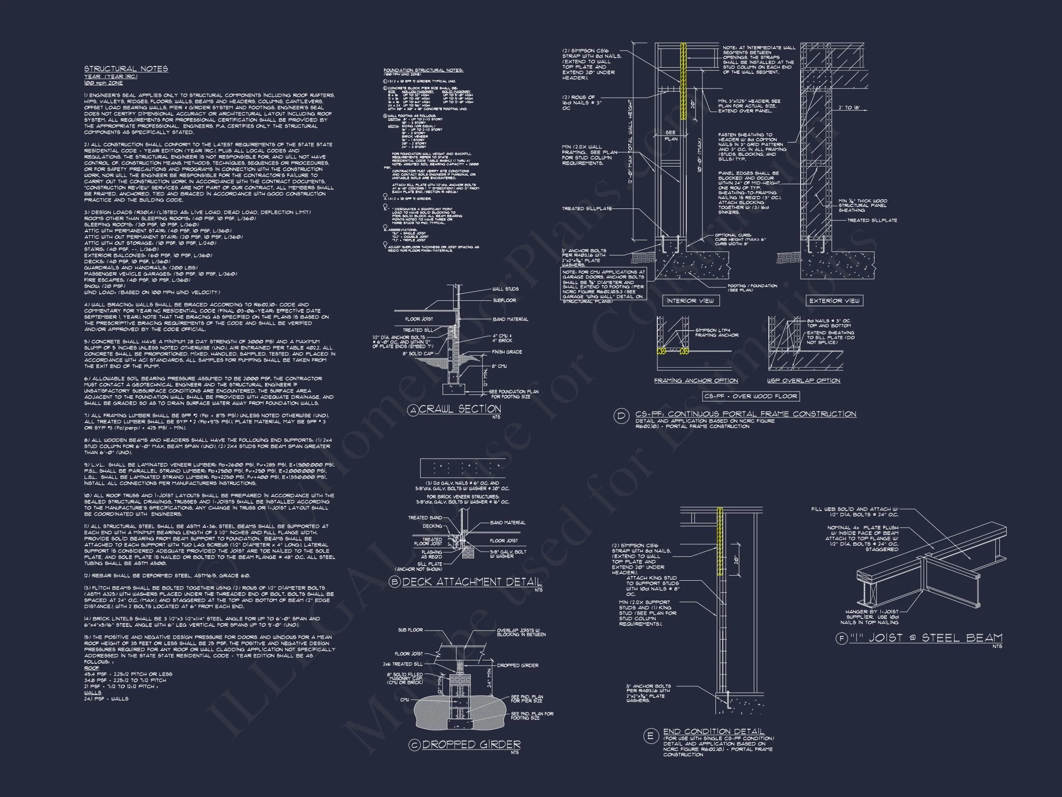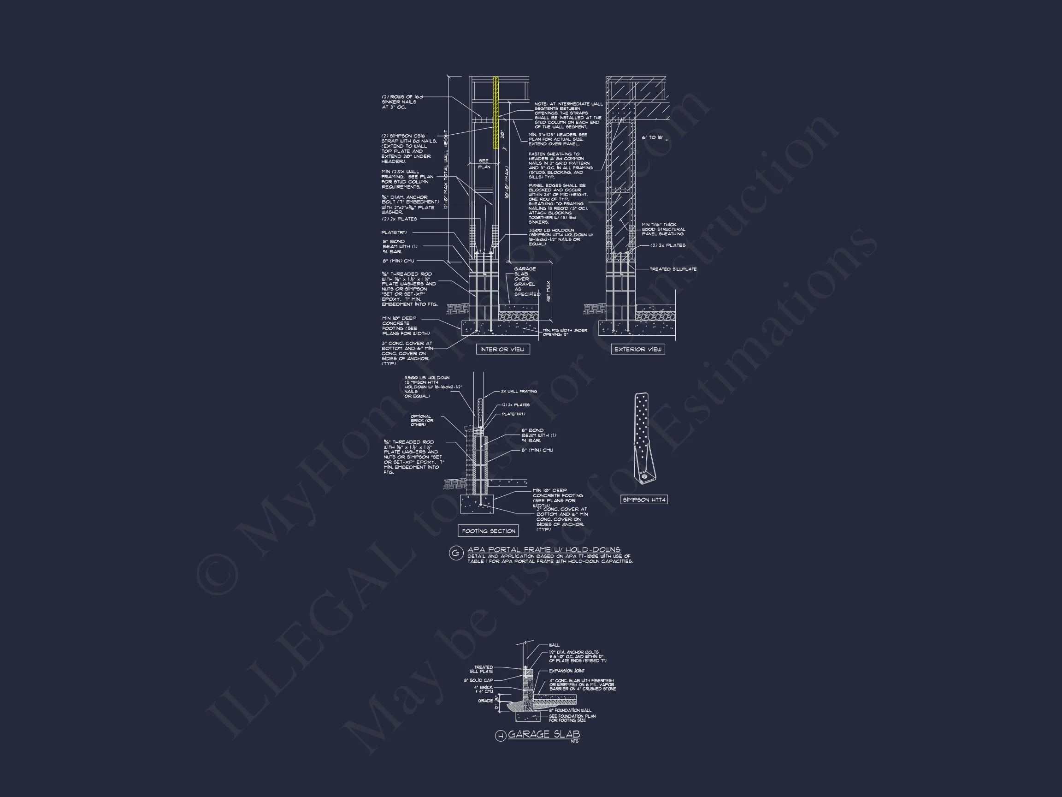16-1351 GARAGE PLAN – 1-Bed, 1-Bath, 536 SF Carriage House Home Plan
1 bed • 1 bath • 536 SF. 3-bay garage, studio-style upper level. Includes CAD+PDF + unlimited build license. Start your build today.
Modern Garage with Living Space: CAD Floor Plan & Architecture Designs
Discover this Carriage House (garage apartment/coach house) featuring an efficient 536-SF upper-level living suite over a 3-bay garage—complete with editable CAD blueprints, printable PDFs, and an unlimited build license.
This versatile garage and vehicle storage plan is a contemporary take on the classic Carriage House. Also known as a garage apartment or coach house, it blends practical vehicle storage with comfortable living space above. With a compact footprint and adaptable interior, it’s ideal as a guest suite, rental-ready ADU, home office, or private studio. Every square foot is designed to work hard, from the clear-span garage bays to the sunlit loft-style living level, giving owners both freedom and flexibility.
Key Features of the Home Plan
Living Areas – Heated & Unheated
- – Heated area: ~536 sq. ft. (upper-level studio-style living).
- – Unheated extras: Three full garage bays below, mechanical/utility zone, and room for wall storage and shop tools.
- – Footprint: Approximately 23′ x 23′-4″ for easy siting on narrow or rear-lot locations.
Bedrooms & Bathrooms
- – Bedroom count: 1 flexible studio/loft (open-concept sleeping area).
- – Bathrooms: 1 full bath with space for a stacked washer/dryer closet (optional).
- – Kitchenette-ready: Plan supports a compact kitchen or wet bar with pantry cabinet storage.
Interior Highlights
- – 9ft+ ceilings create a generous sense of volume.
- – Open floor plan joins living, dining, work, and sleep zones for maximum flexibility. Explore open layouts.
- – Abundant natural light from large windows across the second level improves comfort and energy performance.
- – Loft-style layout supports multiple furniture configurations—from studio apartment to creative office.
- – Smart storage opportunities along knee walls and in built-ins keep the space tidy and efficient.
Garage & Storage Details
- – Garage bays: 3-car layout fits vehicles, golf carts, or a combination of car + workshop.
- – Clear headroom: Sized for standard garage doors with room for overhead racks or ceiling-mounted storage.
- – Workshop-friendly: Wall space for pegboards, cabinets, and tool benches; conduit runs planned for outlets and task lighting.
- – Detached configuration: Works at the back of a lot or as a side-lane coach house; connect with a short walk or breezeway.
Outdoor & Exterior Features
- – Scalable finishes: horizontal siding with shingle accents at the gable for a Modern Craftsman vibe.
- – Optional balcony or small deck from the living level for outdoor coffee breaks and fresh-air dining.
- – Durable, low-maintenance materials specified for long-term value and easy upkeep. Browse porch and deck ideas.
Architectural Style: Carriage House / Modern Craftsman
The classic coach house silhouette—garage below, dwelling above—meets streamlined Modern Craftsman detailing for a look that complements a wide range of main houses. Clean trim lines, shingle-in-gable accents, and balanced window groupings deliver curb appeal without complicating the build. For more on how contemporary designers reinterpret traditional forms, see ArchDaily’s overview of contemporary vernacular.
How the Space Lives Day to Day
On the ground level, three independent bays keep vehicles and gear protected while preserving clear maneuvering room. The plan accommodates tall storage racks, bicycles, paddleboards, or lawn equipment without encroaching on car doors. A discrete stair leads to the upper level where a sunlit studio unfolds: a flexible living/sleep area, compact kitchen or kitchenette, a full bath, and space for a café table or small sectional. The proportions support both longer stays (think in-law suite or young adult space) and short-term rentals (subject to local ordinances).
Design Advantages & Use Cases
- – ADU potential: Excellent candidate for an Accessory Dwelling Unit, adding flexibility and property value.
- – Income opportunity: Use as a long- or short-term rental if permitted.
- – Multi-purpose studio: Convert to a dedicated office, art/music studio, or fitness room.
- – Future-proofing: Offers private accommodations for visiting family or live-in help.
Construction & Efficiency Notes
The CAD set is organized for straightforward pricing and permitting. Clear structural grids, conventional spans, and simple roof geometry reduce surprises in the field. The envelope supports modern energy detailing, including continuous exterior insulation, right-sized HVAC, and sealed ductwork. Window scheduling favors daylight and cross-ventilation while keeping framing economical with repeated sizes.
- – Platform framing and standard truss options simplify labor and material takeoffs.
- – Thoughtful plumbing/electrical chases reduce penetrations and speed inspections.
- – Door and window sizes specified for fast ordering and competitive bidding.
Dimensions & Specs (Quick Reference)
- – Overall heated area (upper level): ~536 sq. ft.
- – Garage level: 3 bays with space for vehicles + storage/workshop.
- – Stories: 2 (garage below, dwelling above).
- – Structure type: Detached Carriage House / Garage Apartment.
- – Ceiling height: 9’+ on the living level (varies by option).
- – Footprint: Approx. 23′ x 23′-4″.
- – Bedrooms/Bathrooms: 1 studio-style bed • 1 full bath.
Included Benefits with Every Plan
- – CAD + PDF Files: Fully editable (CAD) and print-ready (PDF) drawings.
- – Unlimited Build License: Construct as many times as you need—no reuse fees.
- – Free Foundation Changes: Choose slab, crawlspace, or basement at no extra charge. Learn more.
- – Structural Engineering Included: Professionally stamped, code-compliant documents for your region.
- – Lower Modification Costs: Custom changes priced up to 50% less than major competitors. Request modifications.
- – View Before You Buy: Preview every sheet before purchase.
Room-by-Room Walkthrough
Ground Level – Three-Bay Garage
- – Separate doors for each bay to protect finishes and make parking easier.
- – Wall sections allow for slatwall or pegboard systems to organize tools and outdoor gear.
- – Overhead joist spacing designed to accept ceiling storage racks or kayak hoists.
Second Level – Studio Living Suite
- – Open living/sleep area sized for a queen bed, sofa, coffee table, and compact dining set.
- – Kitchenette zone supports under-counter fridge, cooktop, and microwave/convection oven—upgradeable to full kitchen by modification.
- – Full bath with vanity storage; optional stacked laundry closet.
- – Knee-wall built-ins and reach-in closet maximize storage without cluttering the plan.
Finish Palette & Exterior Options
- – Cladding: Horizontal lap siding with shingle gable accents for Craftsman character.
- – Roofing: Architectural shingles or metal (per climate and HOA guidance).
- – Trim: Clean, simple profiles for a modern yet timeless look.
- – Windows/Doors: Standardized sizes for faster lead times and better pricing.
Similar Collections You Might Love
- – Garage Apartment (Carriage House) Plans
- – ADU Plans
- – Plans with Home Office
- – Large & Oversized Garage Plans
- – Modern Craftsman House Plans
Frequently Asked Questions
What’s included with this Carriage House plan? You receive editable CAD files, print-ready PDFs, structural engineering, free foundation changes, and an unlimited build license.
Can I use it as an ADU or rental? Yes—many owners use coach houses as guest suites or rentals (confirm local zoning and STR rules).
Will it fit on my lot? The compact ~23′ x 23′-4″ footprint suits narrow or rear-lane sites; setbacks and easements vary by jurisdiction.
Can I preview the plan before buying? Absolutely—view all sheets in advance.
How hard is it to add a full kitchen or laundry? Very achievable—our team frequently adds full-size kitchens, pantries, and laundry closets via quick modifications.
Start Building Your Dream Garage Today
Have questions or want to tailor this plan to your climate and codes? Email support@myhomefloorplans.com or contact our team. We’ll help you fine-tune finishes, add options, and coordinate any site-specific changes.
This Carriage House plan delivers the best of both worlds—secure parking and a bright, livable studio above—backed by CAD files, engineering, and an unlimited build license so you can move from vision to construction with confidence.
Original price was: $2,070.56.$1,134.99Current price is: $1,134.99.
999 in stock
* Please verify all details with the actual plan, as the plan takes precedence over the information shown below.
| Width | 23'-0" |
|---|---|
| Depth | 23'-4" |
| Htd SF | |
| Unhtd SF | |
| Bedrooms | |
| Bathrooms | |
| # of Floors | |
| # Garage Bays | |
| Architectural Styles | |
| Garage Features | |
| Ceiling Features | |
| Structure Type | |
| Exterior Material |
Jennifer Wise – February 22, 2025
Future resale value increased.
16-1351 GARAGE PLAN – 1-Bed, 1-Bath, 536 SF Carriage House Home Plan
- BOTH a PDF and CAD file (sent to the email provided/a copy of the downloadable files will be in your account here)
- PDF – Easily printable at any local print shop
- CAD Files – Delivered in AutoCAD format. Required for structural engineering and very helpful for modifications.
- Structural Engineering – Included with every plan unless not shown in the product images. Very helpful and reduces engineering time dramatically for any state. *All plans must be approved by engineer licensed in state of build*
Disclaimer
Verify dimensions, square footage, and description against product images before purchase. Currently, most attributes were extracted with AI and have not been manually reviewed.
My Home Floor Plans, Inc. does not assume liability for any deviations in the plans. All information must be confirmed by your contractor prior to construction. Dimensions govern over scale.


