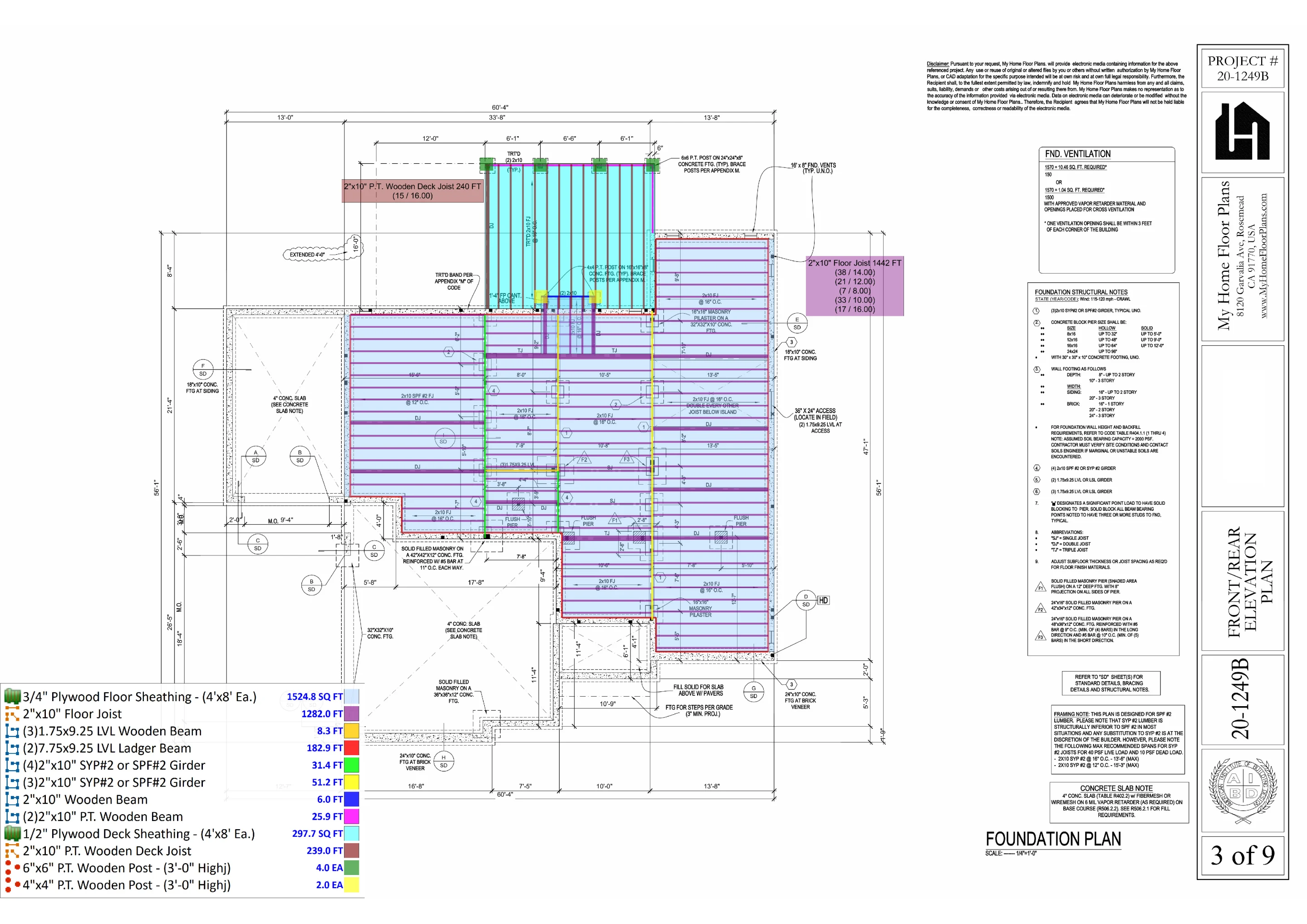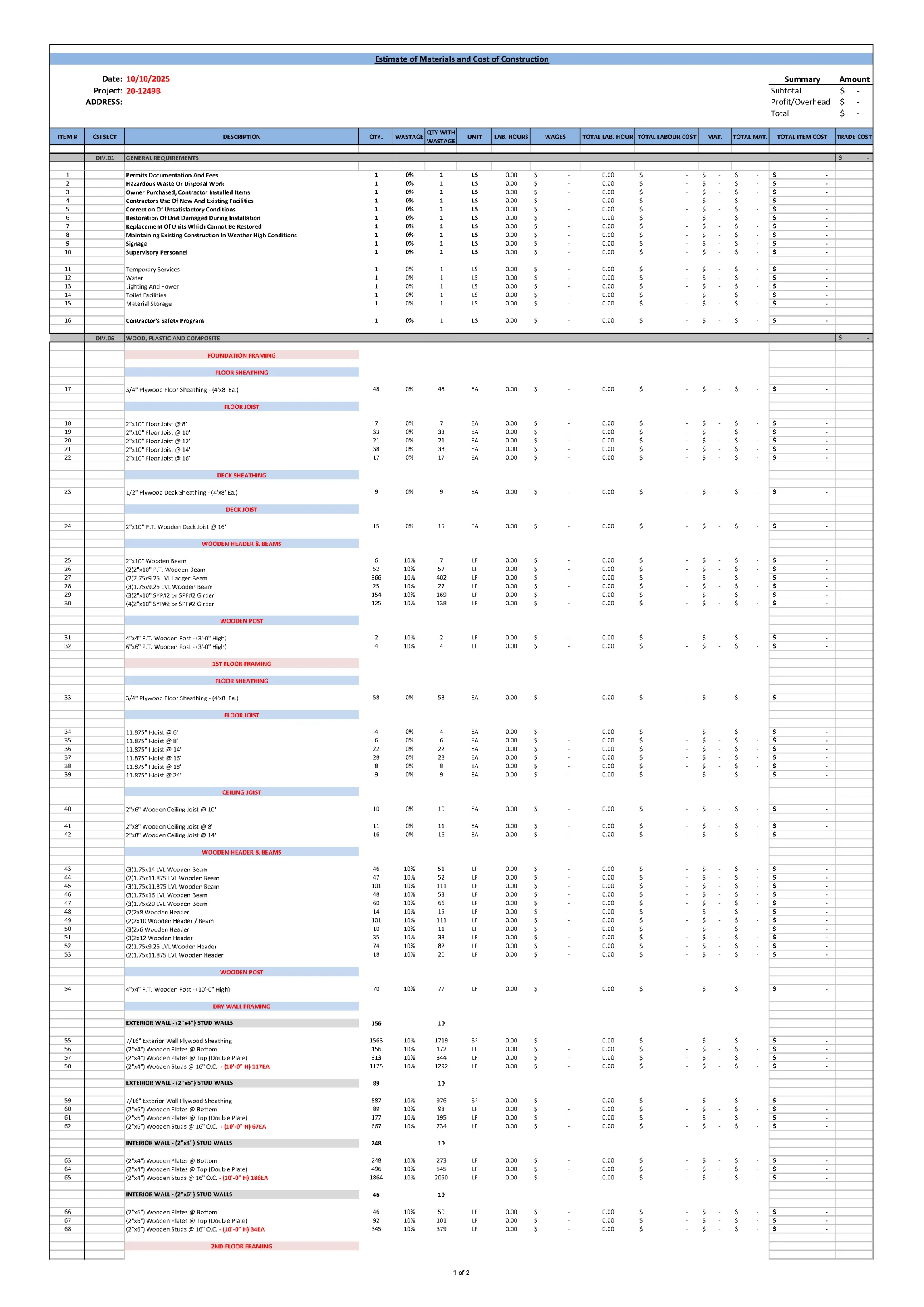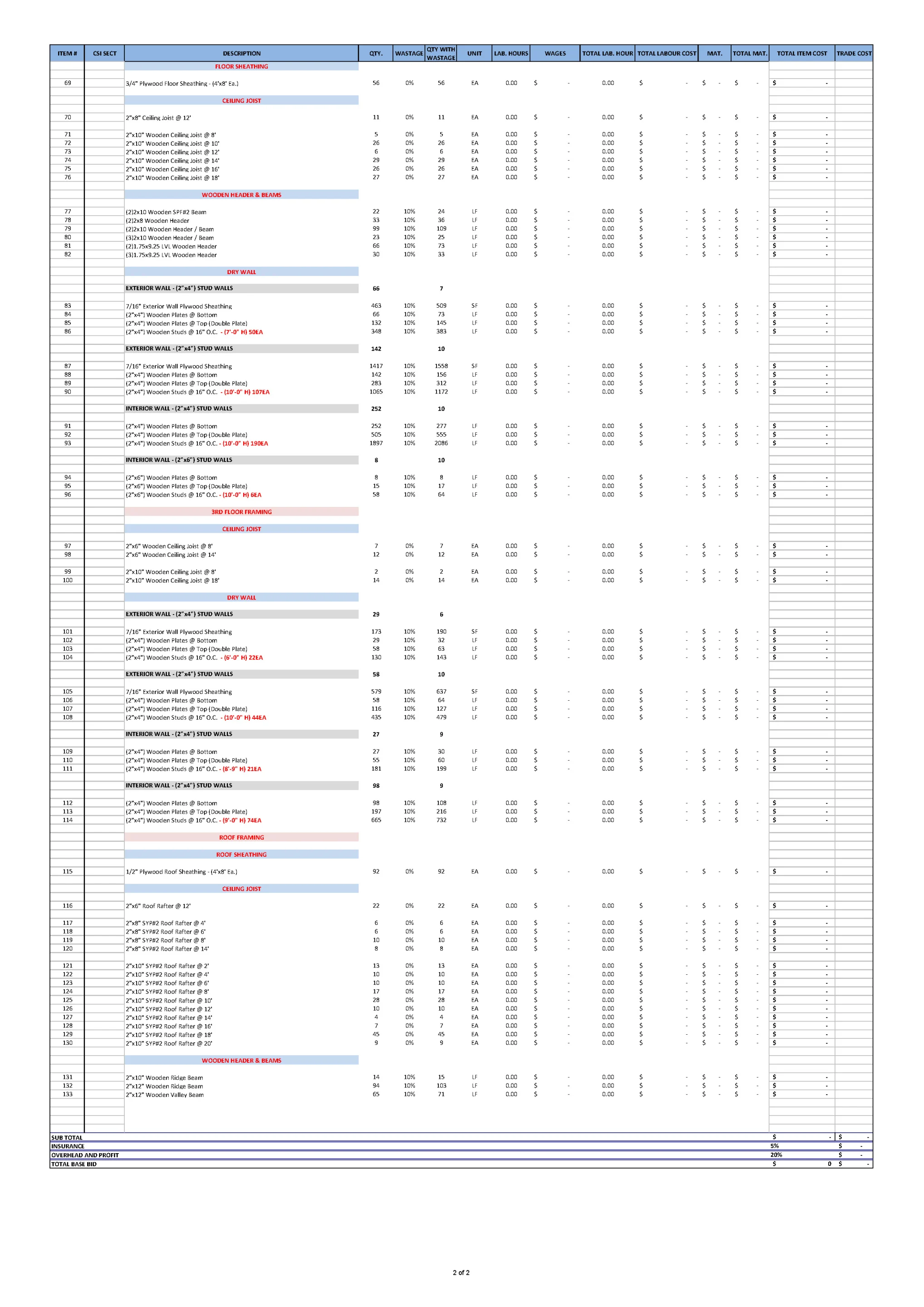Every House Plan Includes a FREE Material List – Build Smarter, Faster & More Accurately!
Save Thousands with Detailed Material Takeoffs, Framing Counts & Sheathing Totals – Included at No Extra Cost
Search Plans
Contact Us
FREE Material List Included with Every Plan
Every purchase comes with a downloadable Material List (Excel + PDF) prepared from the plan’s structural sheets. Share it directly with your lumberyard or builder to speed up bids, ordering, and scheduling.
What’s Included
- Framing lumber totals — cut-length breakdowns for floor/ceiling joists (2×10, I-joist, etc.), rafters, LVL/wood beams & headers, and posts.
- Sheathing & decking areas — 3/4″ subfloor, deck sheathing, and roof sheathing (shown in square feet).
- Wall framing by type — color-coded linear feet for exterior/interior wall types and heights (e.g., 2×4 ext., 2×4/2×6 int.).
- Plan overlays — clear, color-coded pages that visually match quantities to each floor, ceiling, and foundation plan.
- Editable spreadsheet — easy to adjust for supplier stock lengths, waste factors, or local preferences.
Note: Finish selections and MEP items (plumbing, HVAC, electrical fixtures) are not part of the Material List. Quantities are derived from the drawings and should be verified by your contractor/supplier.
Why It Matters
- Faster bids: Send the takeoff to suppliers for apples-to-apples pricing—no guesswork.
- Lower cost & less waste: Length-specific counts help right-size orders and reduce extra trips.
- Smoother build: Clear quantities keep framing moving and reduce on-site errors.
- Easy for changes: If you choose a different foundation type or make approved plan modifications, we generate the Material List from the updated set.
How to Use It
- Choose your plan and any free foundation option.
- Download the Material List (XLSX + PDF) included with your files.
- Share with your lumberyard/truss supplier to confirm pricing, stock lengths, and any waste factor they recommend.
Heads-up on permits: Plans are pre-engineered and formatted for most jurisdictions, but many areas require review and a local engineer’s reseal. The Material List supports estimating and ordering; final quantities may be adjusted by your local engineer or supplier for regional codes (wind, snow, seismic).






