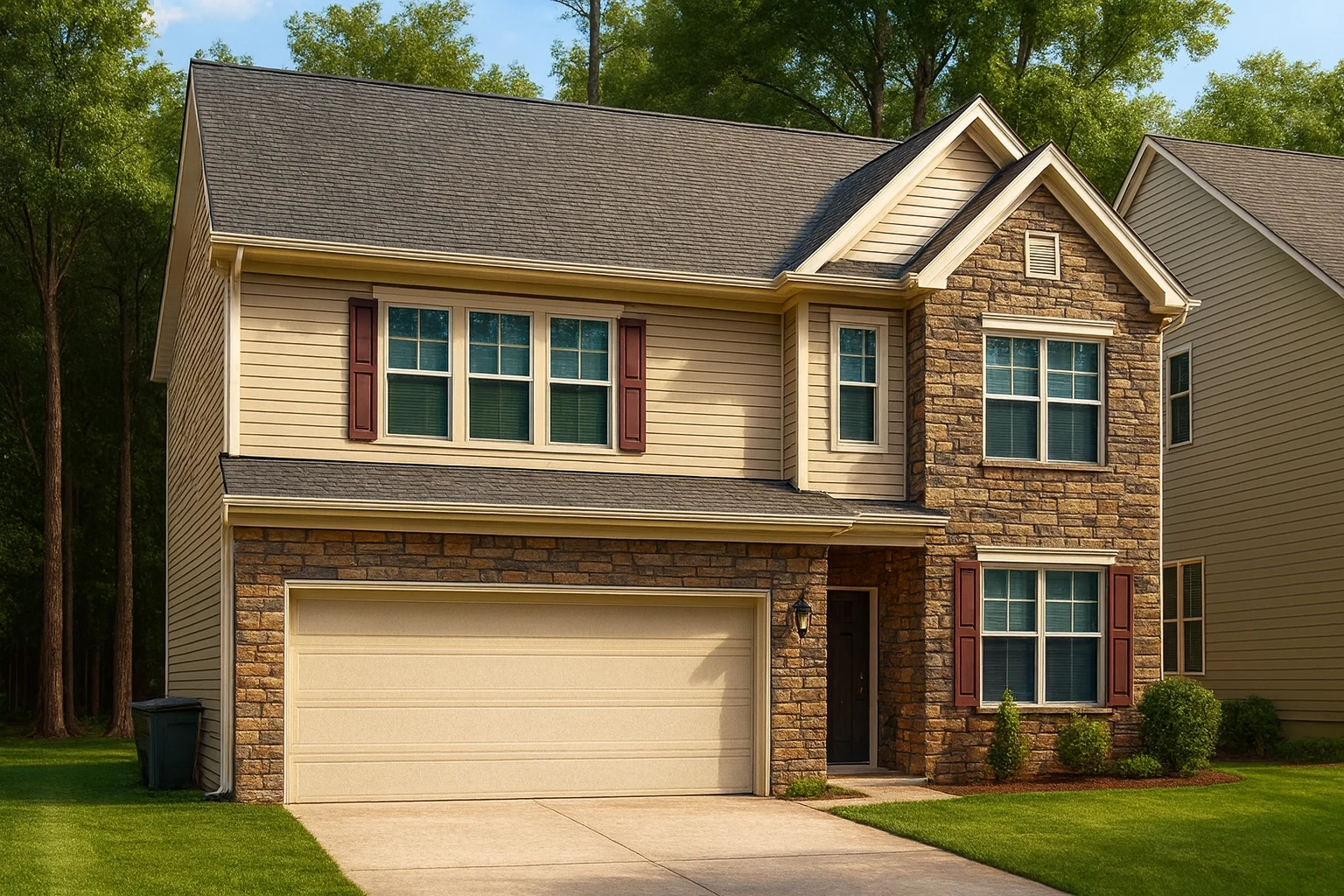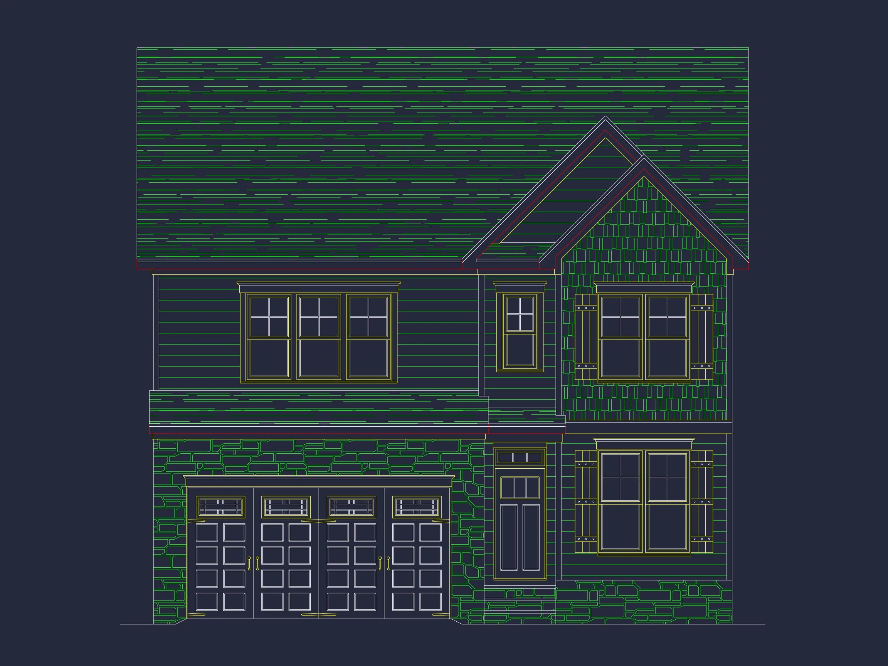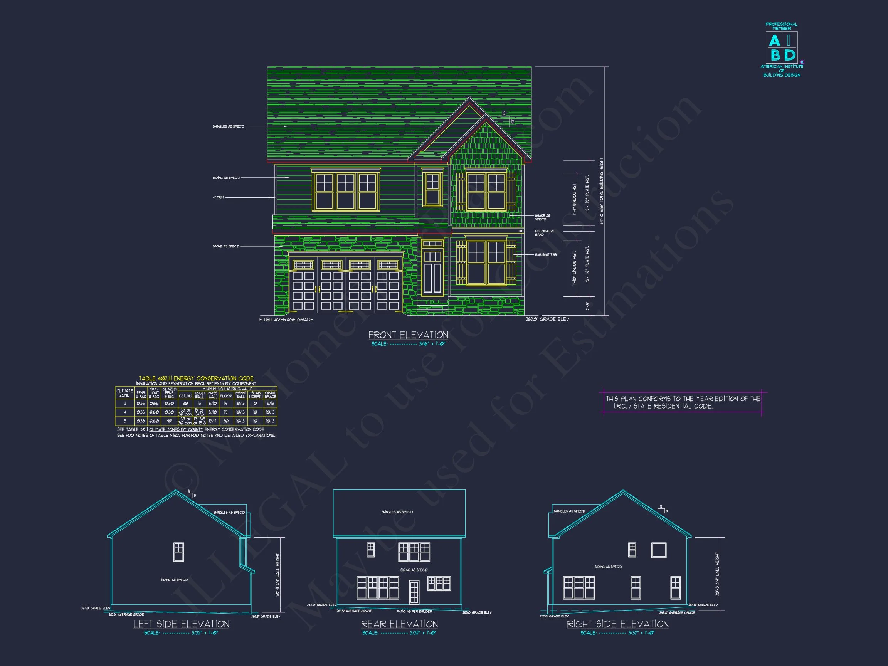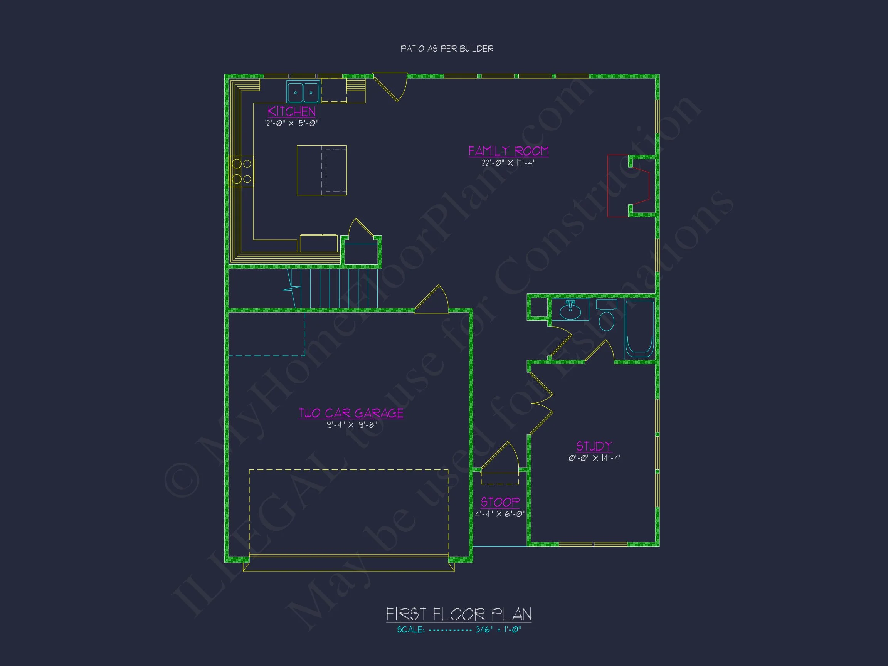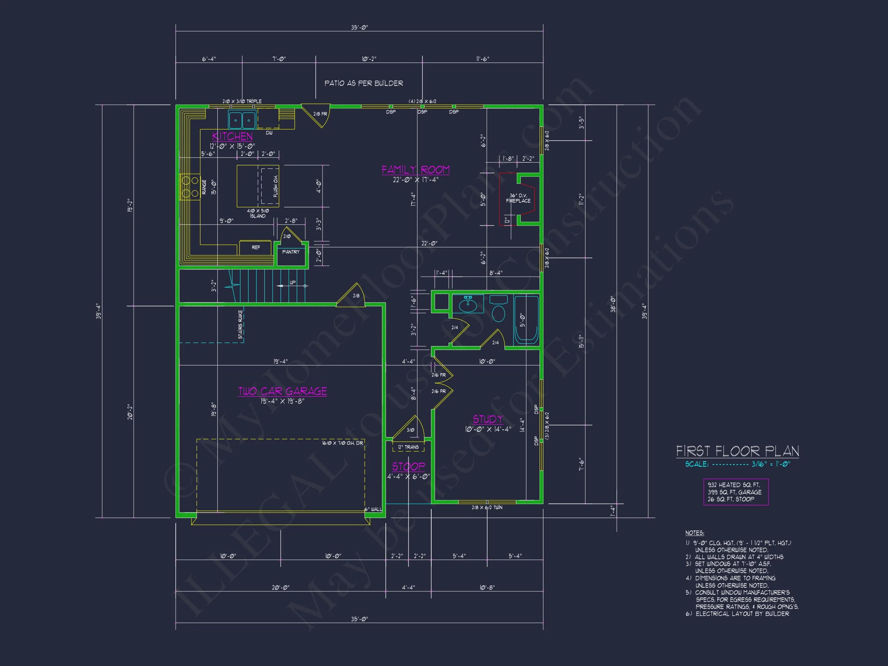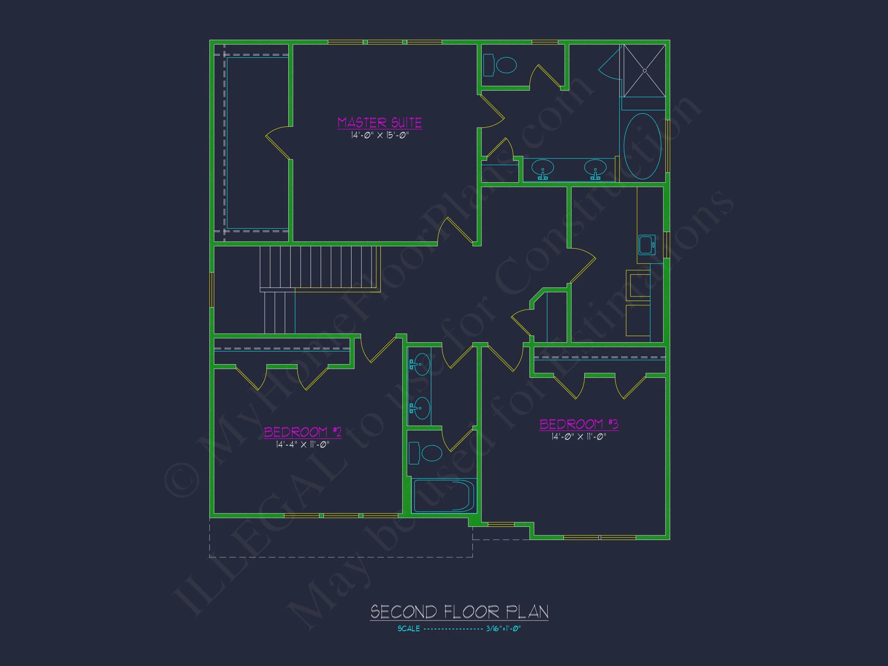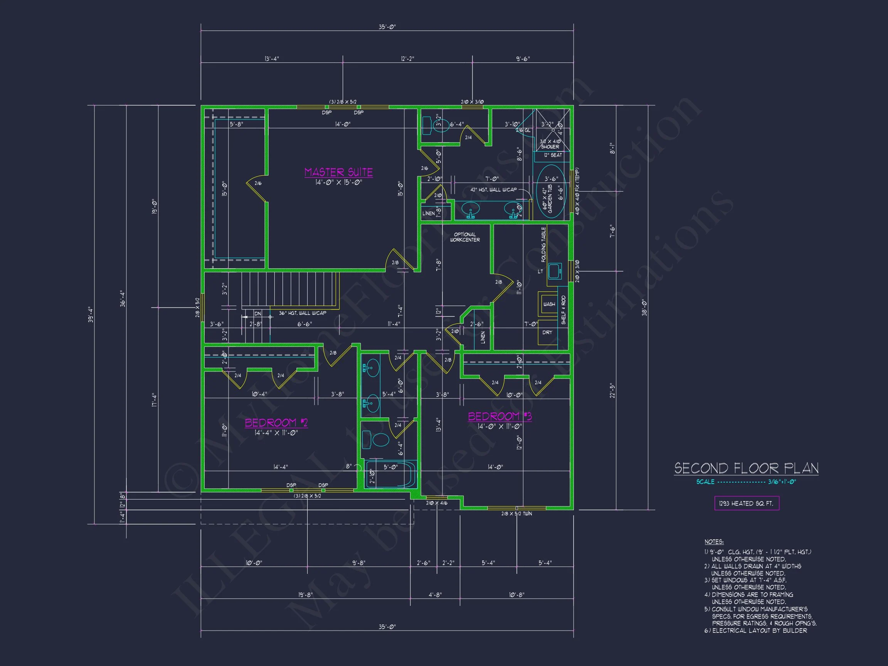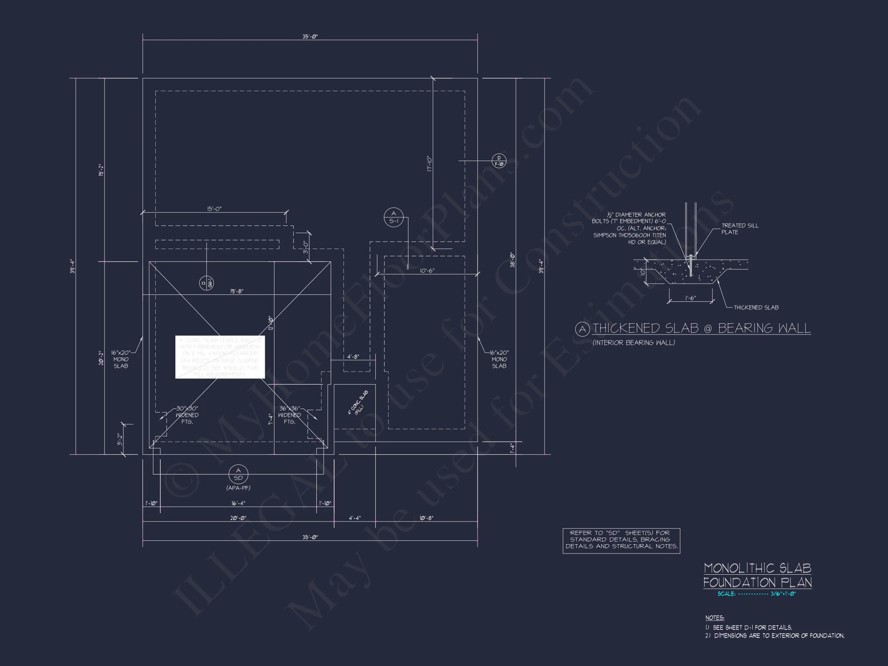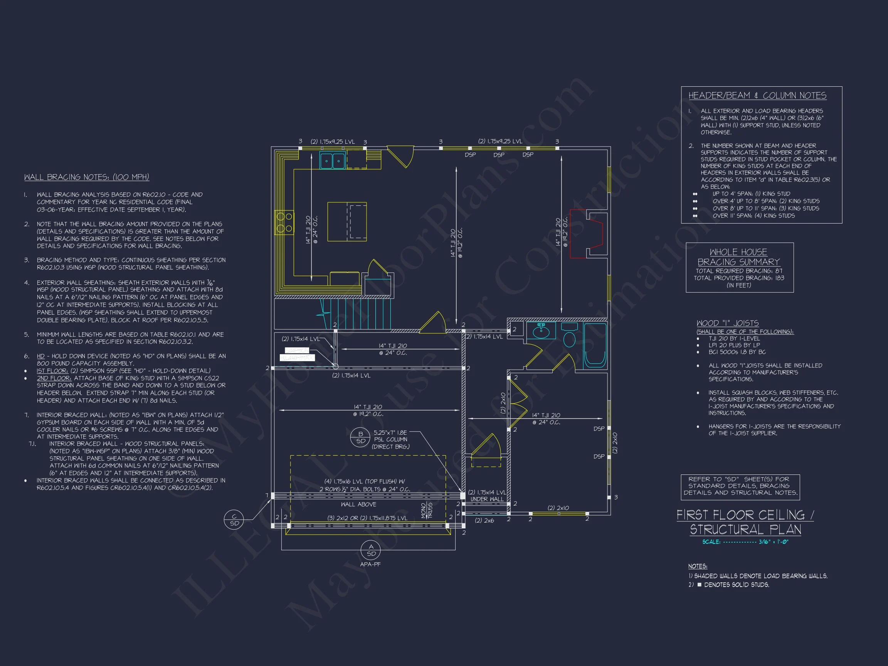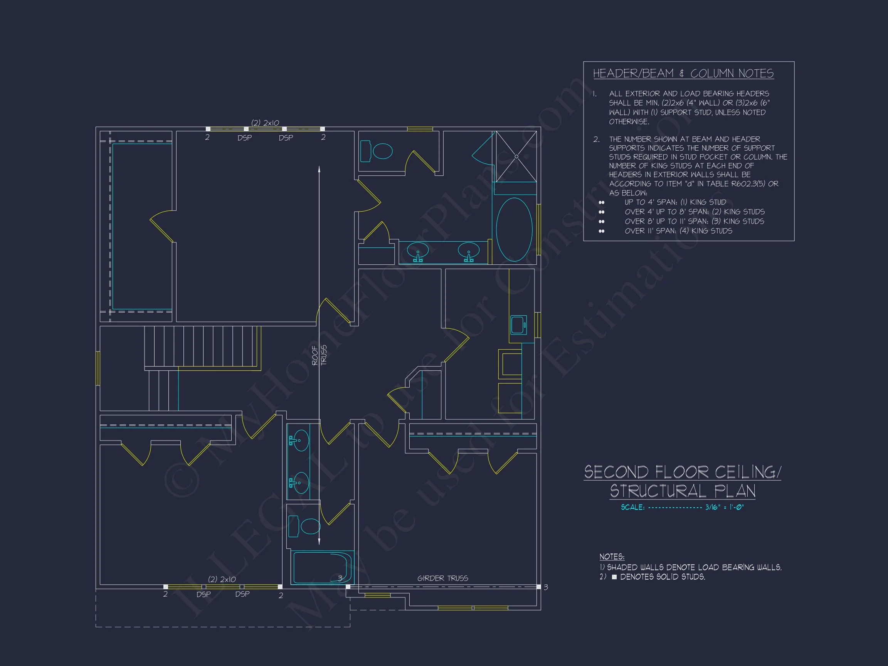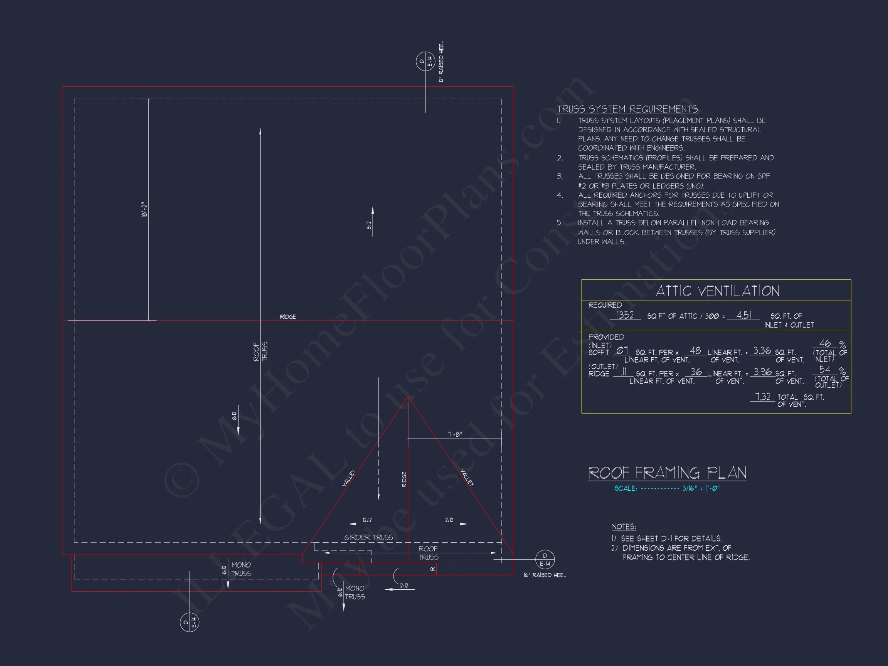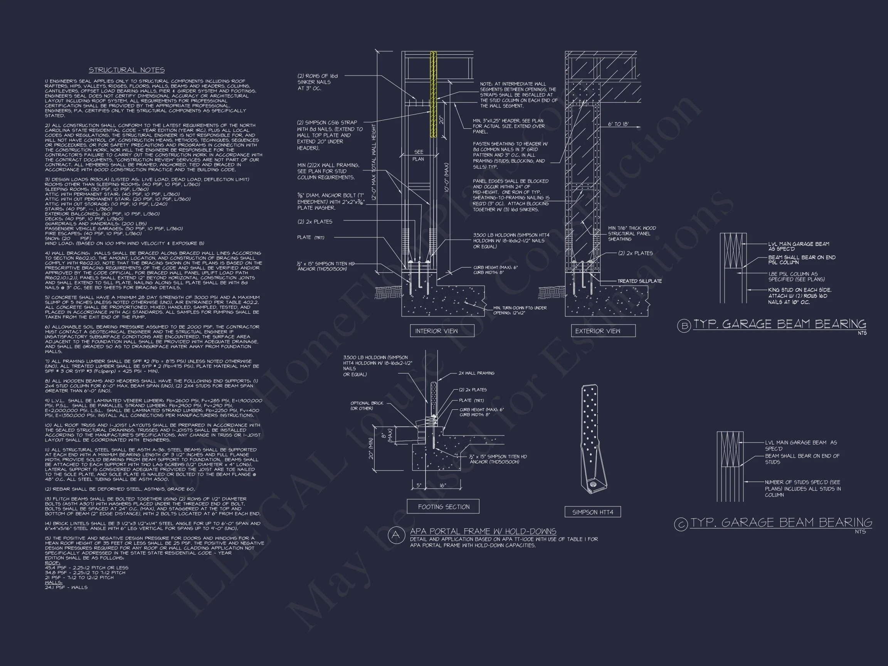18-1850 HOUSE PLAN – Traditional Suburban Home Plan – 3-Bed, 2.5-Bath, 2,225 SF
Traditional Suburban and Colonial house plan with stone and siding exterior • 3 bed • 2.5 bath • 2,225 SF. Open floor plan, 2-car garage, office/flex room. Includes CAD+PDF + unlimited build license.
Classic Traditional Suburban Colonial Home Plan with Timeless Appeal
A beautifully balanced two-story layout blending stone accents, durable siding, and modern family functionality.
This Traditional Suburban home plan captures the enduring beauty of Colonial symmetry paired with efficient modern design. At 2,225 heated square feet, it’s ideal for growing families seeking balance between classic aesthetics and open interior flow.
Exterior Features
- Combination of stone veneer and horizontal siding adds depth and durability.
- Double-gable roofline with architectural shingles for a timeless suburban profile.
- Covered entry with classic Colonial elements—columns, paneled door, and transom window.
- Two-car garage integrated seamlessly into the façade with carriage-style doors.
Interior Design & Layout
- Open concept main floor featuring a kitchen–dining–living flow perfect for family gatherings.
- Home office or flex room off the foyer provides a quiet retreat or study space.
- 9-foot ceilings on the main level create an airy, inviting atmosphere.
- Spacious family room with fireplace serves as the heart of the home.
- Dedicated mudroom connecting the garage to the kitchen keeps clutter controlled.
Bedrooms and Bathrooms
- 3 bedrooms on the upper level, including a luxurious owner’s suite.
- Owner’s bath includes dual sinks, soaking tub, and walk-in shower.
- 2.5 bathrooms total—conveniently distributed across both floors.
- Secondary bedrooms offer ample closet space and share a full bath.
Kitchen and Dining Highlights
- Large kitchen island with seating and prep space.
- Separate pantry closet and open dining area overlooking the backyard.
- Optional patio access for indoor-outdoor dining and entertainment.
Energy-Efficient and Structural Details
- Engineered for energy efficiency with insulated walls and low-E windows.
- Includes full CAD + PDF blueprints for accurate customization.
- Unlimited build license lets you construct multiple homes at no extra cost.
- Structural engineering included and code-compliant nationwide.
Why Choose This Home Plan
Families love this design for its practical floor plan, classic architecture, and long-term livability. Its Colonial-inspired façade pairs beautifully with modern suburban layouts—an ideal blend of tradition and function.
Customization Options
- Modify exterior materials (brick, siding, or full stone) with ease.
- Add a bonus room or expand the garage bay to 3 cars.
- Choose between basement, crawlspace, or slab foundations at no cost.
Included Plan Benefits
- Editable CAD + PDF files
- Unlimited build license—build as many times as you like
- Free structural engineering where required
- Foundation plan changes included
- Modification discounts up to 50% compared to competitors
Learn More About This Style
The Traditional Suburban style draws inspiration from classic American neighborhoods while embracing modern floor plan trends. For additional design context, explore this ArchDaily feature on suburban architecture.
Frequently Asked Questions
Can I customize the layout? Yes, all our plans are fully editable in CAD format.
What’s included with purchase? CAD and PDF blueprints, structural engineering, and unlimited build rights.
Is the stone exterior optional? Yes, you can substitute brick, stucco, or siding based on preference.
How many square feet are heated? 2,225 SF of heated living area, plus unheated garage and patio.
Can I view before buying? Yes—preview every plan sheet before purchase.
Begin Building Your Dream Home
Start customizing this Traditional Suburban Colonial plan today. Contact our design team at support@myhomefloorplans.com or use our contact form. Your dream home starts with detailed blueprints, modern engineering, and timeless design confidence.
Original price was: $2,470.56.$1,254.99Current price is: $1,254.99.
999 in stock
* Please verify all details with the actual plan, as the plan takes precedence over the information shown below.
| Width | 35'-0" |
|---|---|
| Depth | 38'-0" |
| Htd SF | |
| Unhtd SF | |
| Bedrooms | |
| Bathrooms | |
| # of Floors | |
| # Garage Bays | |
| Architectural Styles | |
| Indoor Features | Family Room, Foyer, Office/Study, Open Floor Plan, Owner's Suite on Second Floor |
| Outdoor Features | |
| Bed and Bath Features | Bedrooms on Second Floor, Owner's Suite on Second Floor, Walk-in Closet |
| Kitchen Features | |
| Garage Features | |
| Ceiling Features | |
| Structure Type | |
| Exterior Material |
Kevin Rocha – May 9, 2025
ePlans.com restricts reuse; unlimited builds at MyHomeFloorPlans liberate investment potentialeasy choice.
9 FT+ Ceilings | Affordable | Breakfast Nook | Covered Patio | Family Room | Foyer | Front Entry | Kitchen Island | Large House Plans | Medium | Modern Suburban Designs | Office/Study Designs | Open Floor Plan Designs | Owner’s Suite on Second Floor | Patios | Second Floor Bedroom | Starter Home | Traditional | Walk-in Closet
18-1850 HOUSE PLAN – Traditional Suburban Home Plan – 3-Bed, 2.5-Bath, 2,225 SF
- BOTH a PDF and CAD file (sent to the email provided/a copy of the downloadable files will be in your account here)
- PDF – Easily printable at any local print shop
- CAD Files – Delivered in AutoCAD format. Required for structural engineering and very helpful for modifications.
- Structural Engineering – Included with every plan unless not shown in the product images. Very helpful and reduces engineering time dramatically for any state. *All plans must be approved by engineer licensed in state of build*
Disclaimer
Verify dimensions, square footage, and description against product images before purchase. Currently, most attributes were extracted with AI and have not been manually reviewed.
My Home Floor Plans, Inc. does not assume liability for any deviations in the plans. All information must be confirmed by your contractor prior to construction. Dimensions govern over scale.


