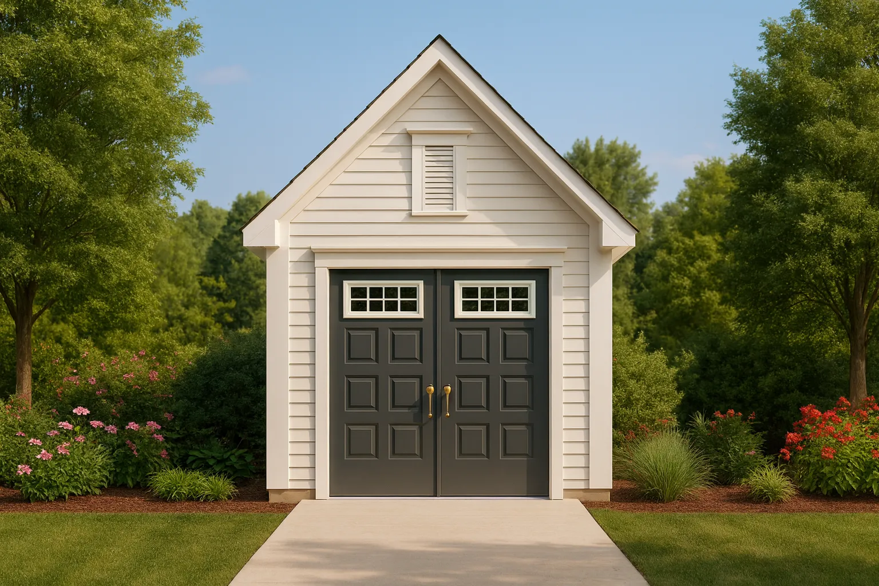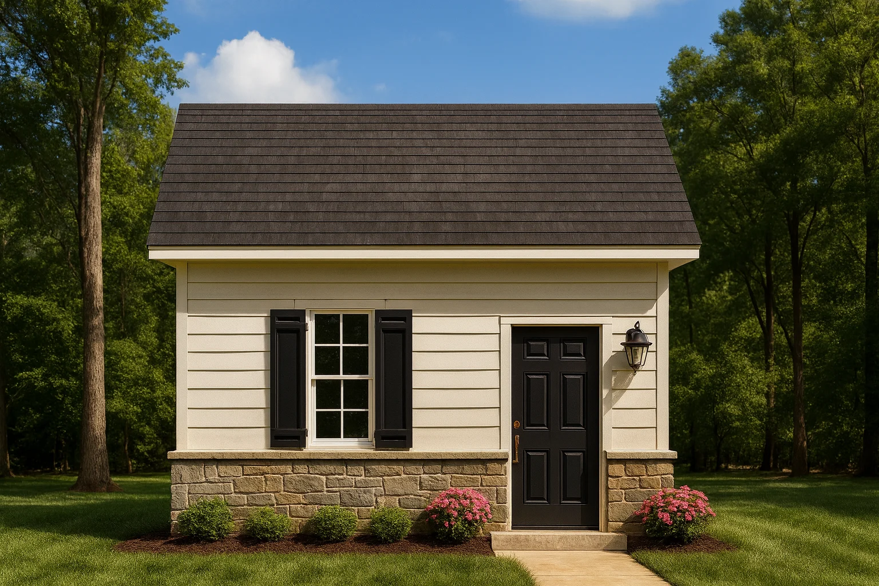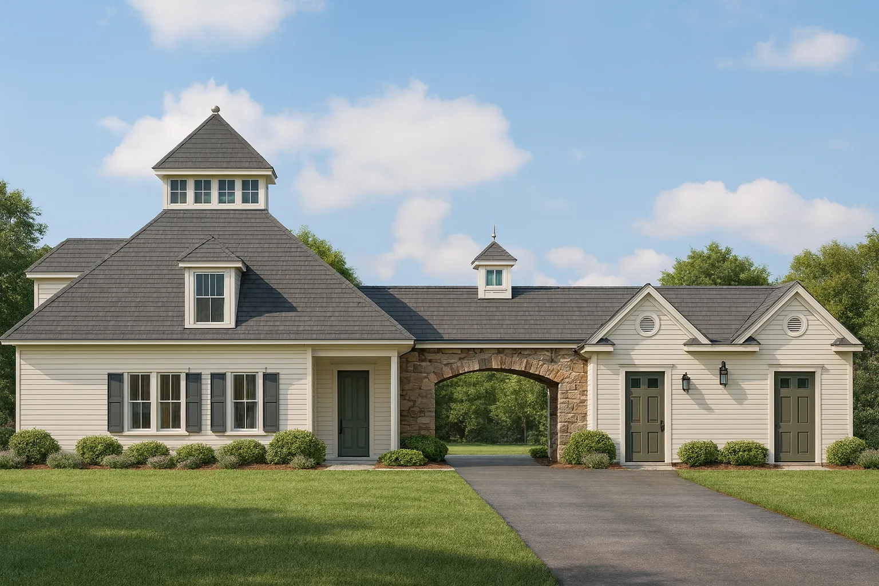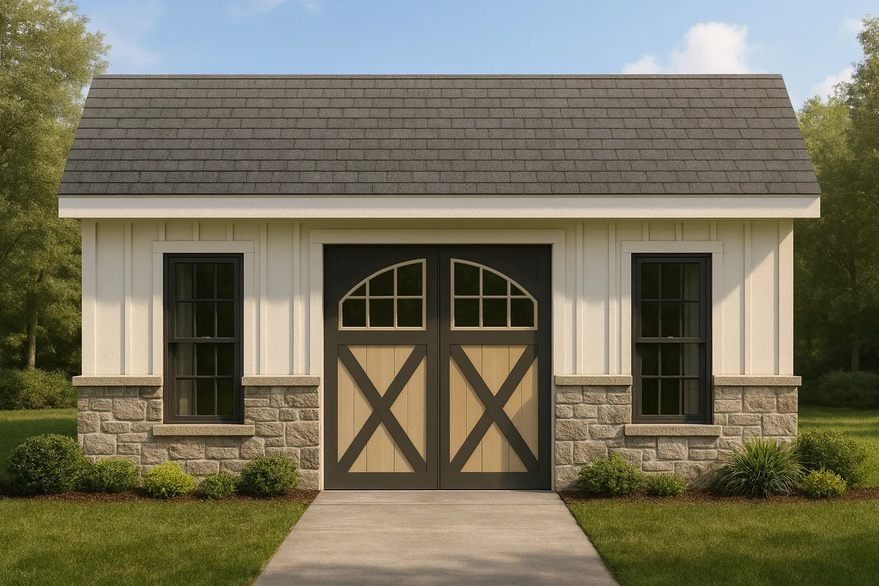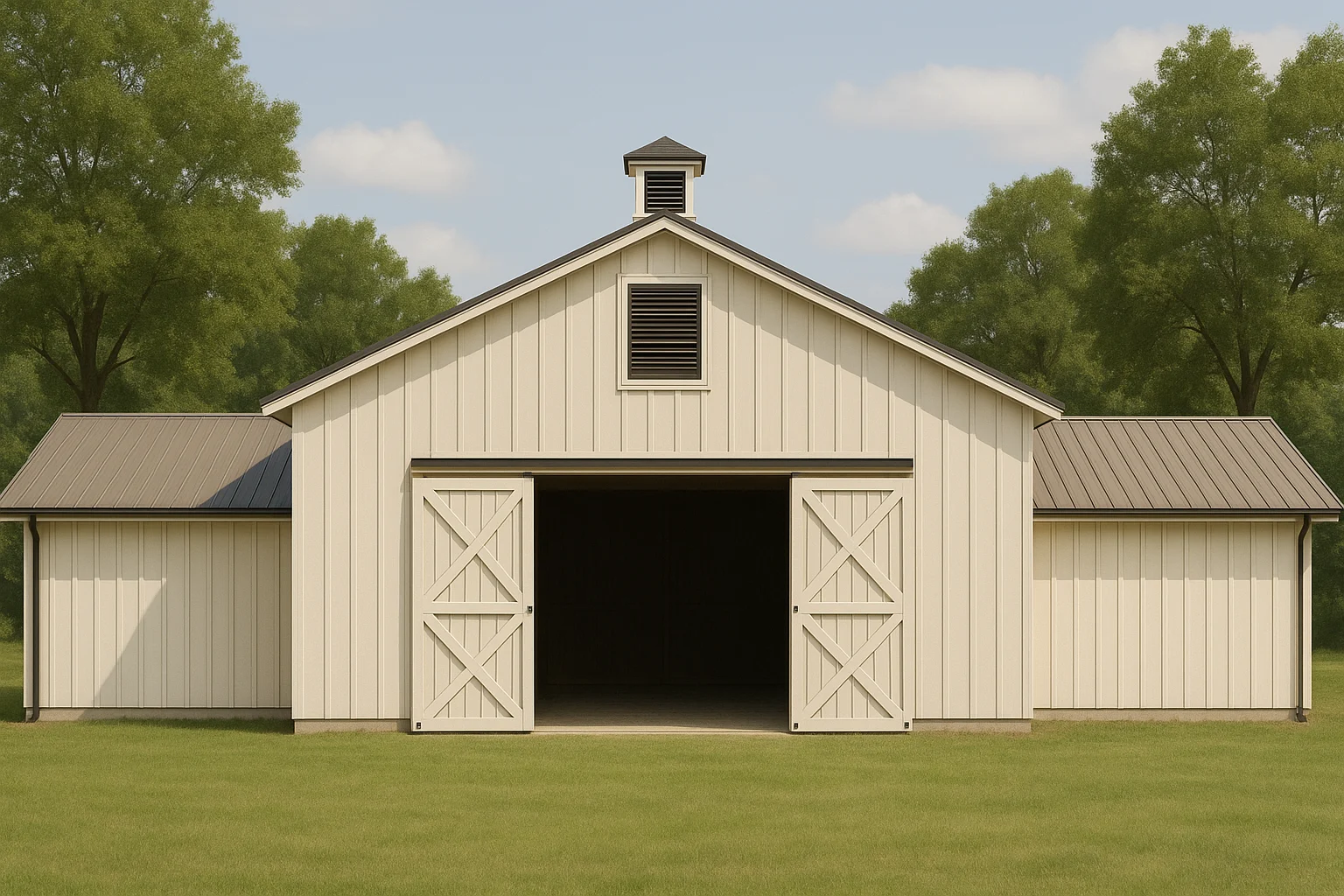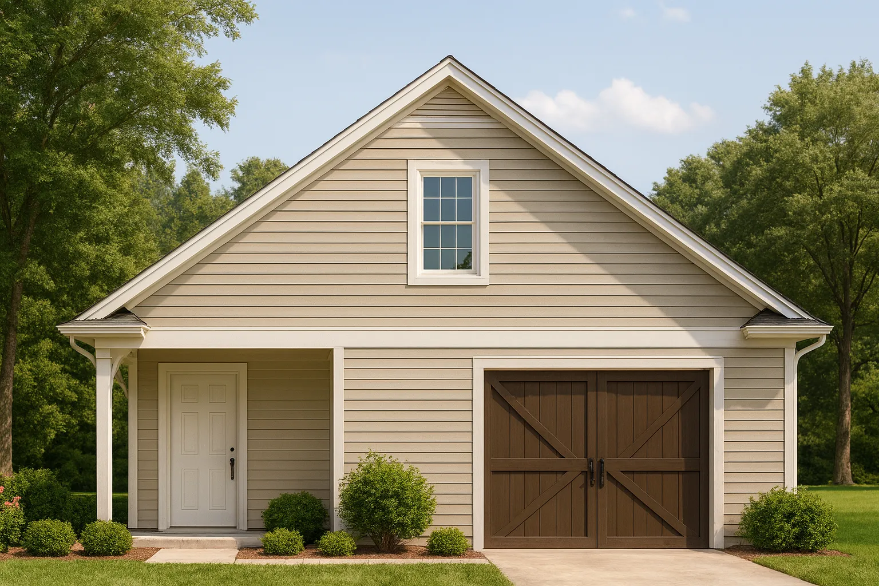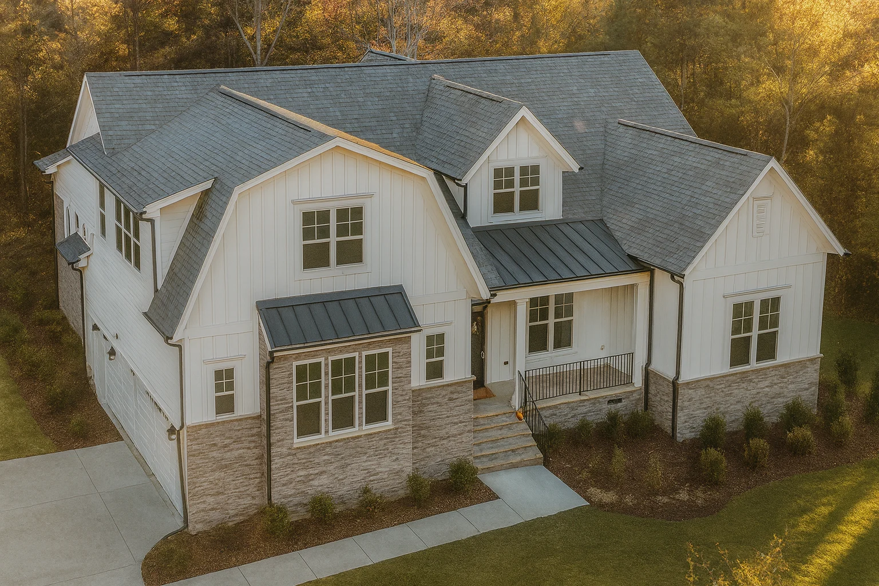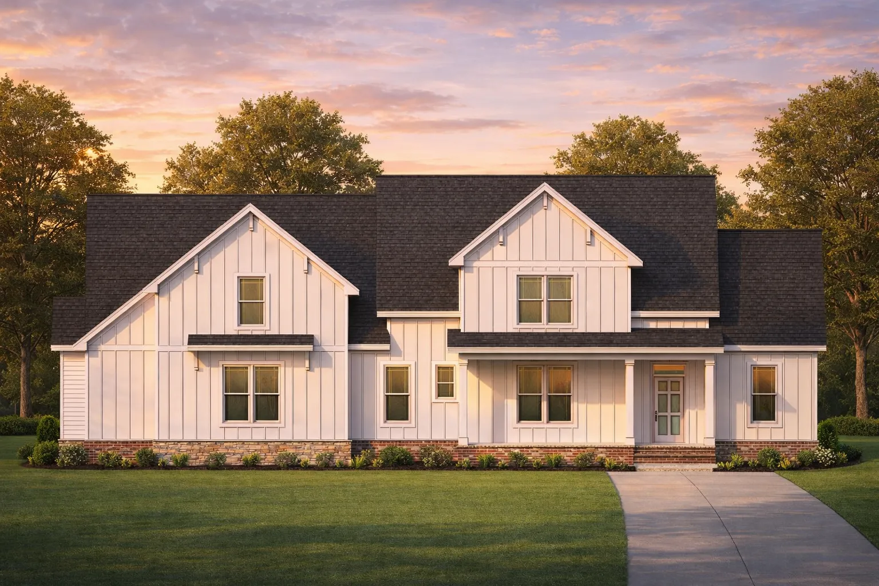Barn Style
Actively Updated Catalog
— Updated with new after-build photos, enhanced plan details, and refined featured images on product pages for 120+ homes in .
Found 23 House Plans!
-
Template Override Active

15-1166 GARAGE PLAN – Cape Cod Home Plan – 0-Bed, 0-Bath, 264 SF – House plan details
SALE!$534.99Width: 12'-0"
Depth: 22'-0"
Htd SF:
Unhtd SF: 264
-
Template Override Active

14-1752 GARAGE PLAN – Cottage Home Plan – 1-Bed, 1-Bath, 600 SF – House plan details
SALE!$534.99Width: 20'-0"
Depth: 22'-0"
Htd SF: 0
Unhtd SF: 440
-
Template Override Active

13-2070 HORSE STABLES – Shingle Style Home Plan – 4-Bed, 4.5-Bath, 4,200 SF – House plan details
SALE!$534.99Width: 91'-0"
Depth: 65'-0"
Htd SF: 0
Unhtd SF: 6,150
-
Template Override Active

11-1734 HOUSE PLAN – Modern Farmhouse Home Plan – 0-Bed, 0-Bath, 400 SF – House plan details
SALE!$534.99Width: 20'-0"
Depth: 14'-0"
Htd SF: 280
Unhtd SF: 0
-
Template Override Active

9-1188 HORSE STABLE PLAN – Barn House Plan – 0-Bed, 0-Bath, 2,717 SF – House plan details
SALE!$1,454.99Width: 62'-11"
Depth: 37'-10"
Htd SF: 0
Unhtd SF: 2,717
-
Template Override Active

8-1980 CARPORT GARAGE PLAN – Carriage House Home Plan – 0-Bed, 0-Bath, 0 SF – House plan details
SALE!$534.99Width: 30'-0"
Depth: 36'-4"
Htd SF:
Unhtd SF: 1,320
-
Template Override Active

19-1172 HOUSE PLAN – Modern Farmhouse House Plan – 4-Bed, 3-Bath, 2,850 SF – House plan details
SALE!$1,254.99Width: 54'-0"
Depth: 69'-0"
Htd SF: 2,876
Unhtd SF: 910
-
Template Override Active

20-1113 HOUSE PLAN – Modern Farmhouse Home Plan – 4-Bed, 3-Bath, 2,800 SF – House plan details
SALE!$1,254.99Width: 74'-2"
Depth: 41'-9"
Htd SF: 2,680
Unhtd SF: 1,469
Recent Posts
- 5 Must-Have Features for Modern Family Homes (With Floor Plans to Match)
- Top 10 Most Popular House Styles in 2026— From Modern Farmhouse to Contemporary Craftsman
- Home Design Trends 2026 – What Architects & Builders Love
- 10 Emerging Architectural Styles to Watch in 2026 | Future Home Design Trends
- Modern vs. Traditional Homes in 2026: Which Style Leads the Market?
Recent Comments
No comments to show.



