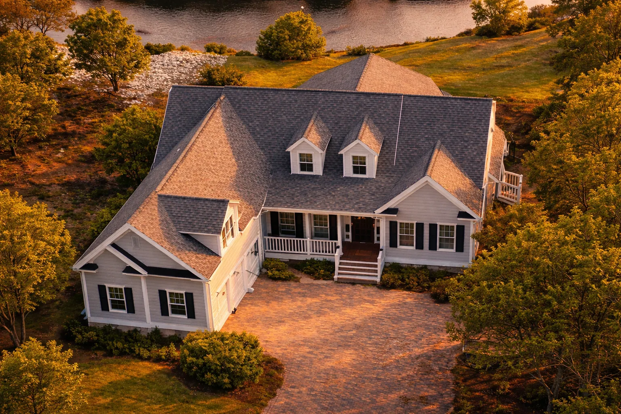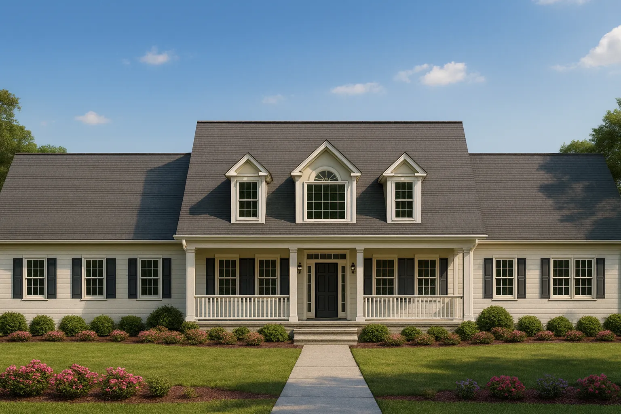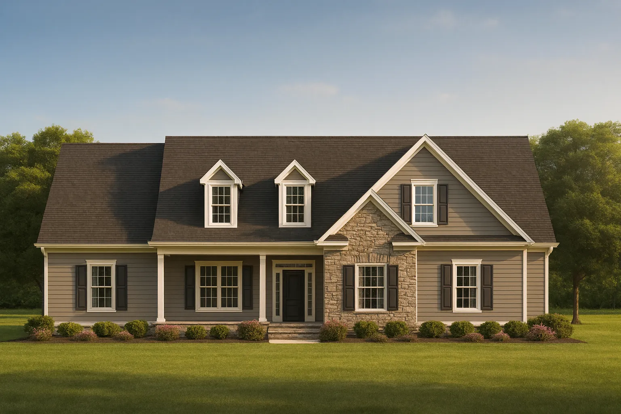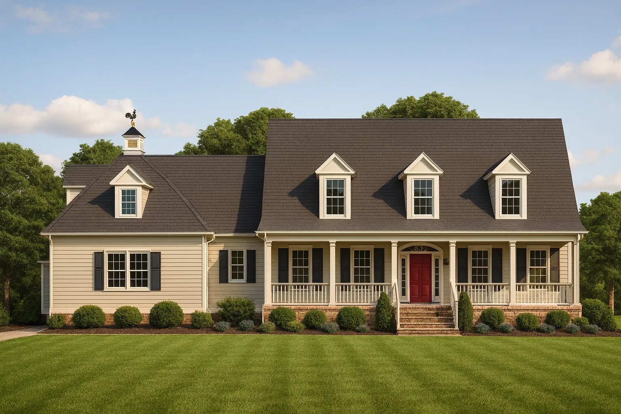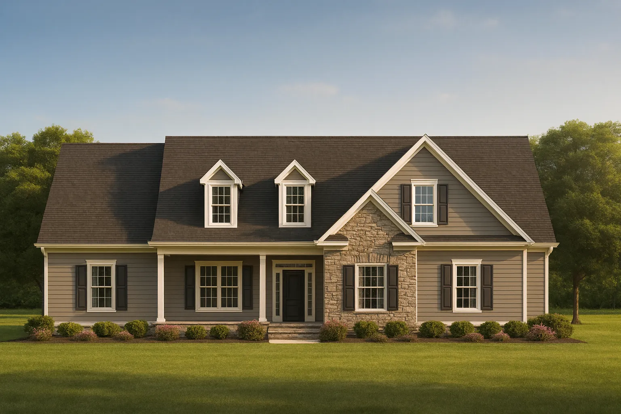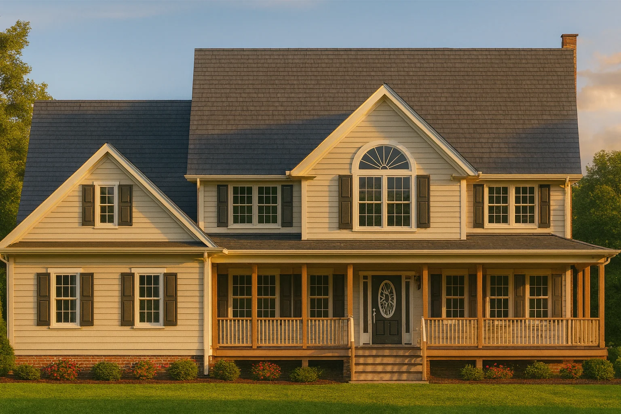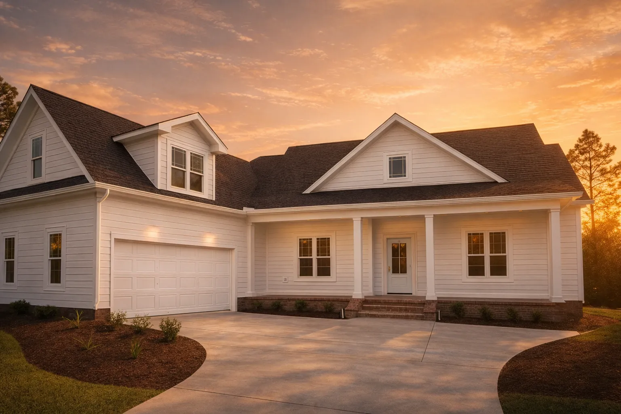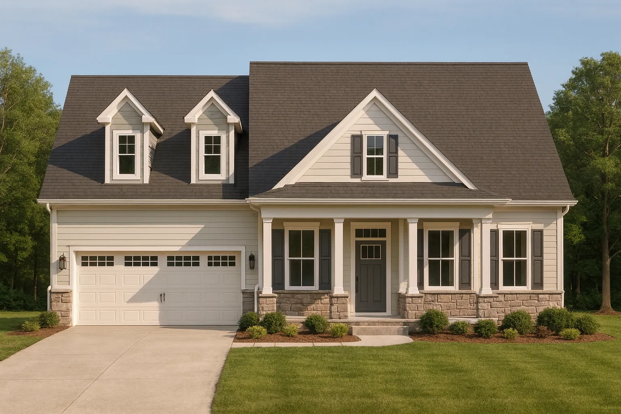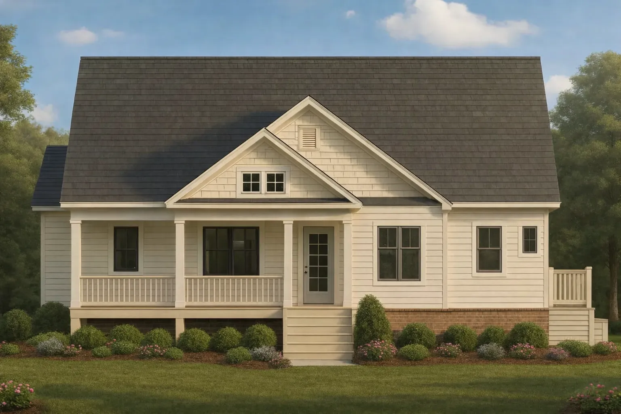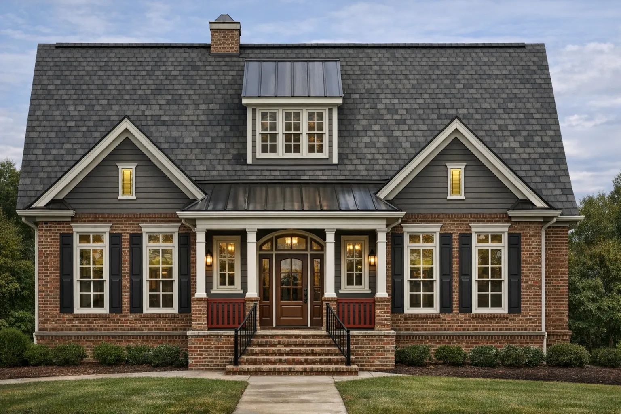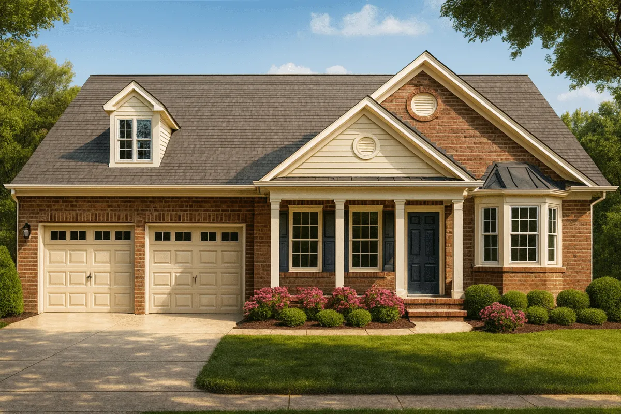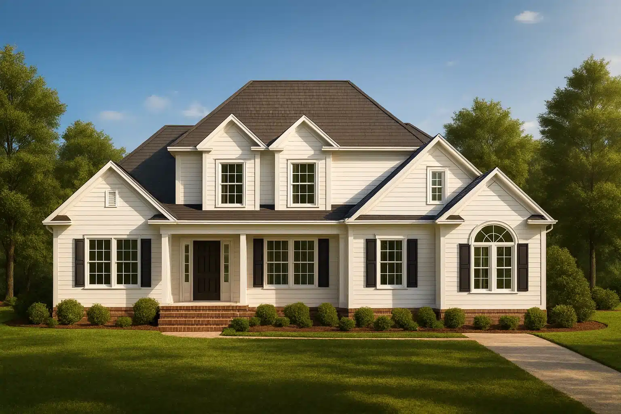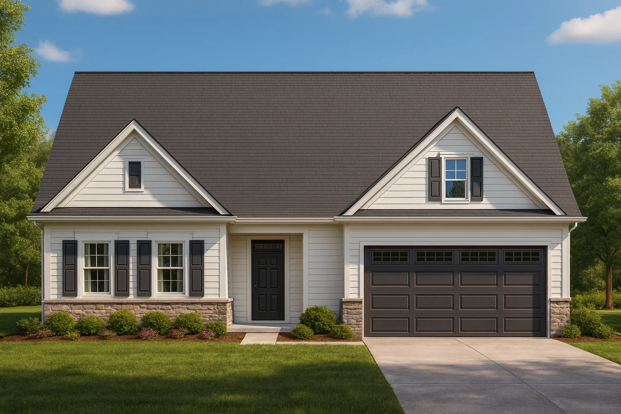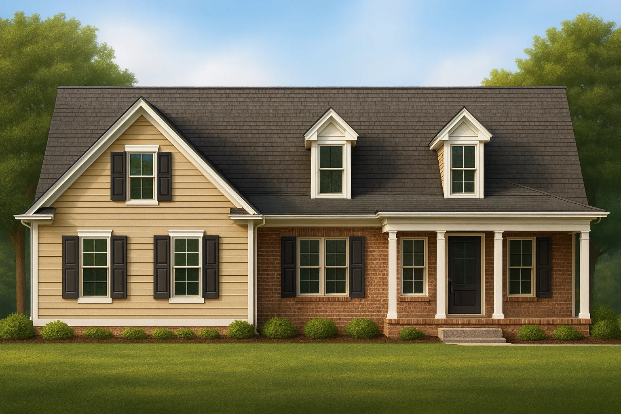Cape Cod
Cape Cod House Plans
Timeless Coastal-Inspired Homes with Classic Charm
Cape Cod house plans are known for their simple, symmetrical designs and enduring New England character. Originally inspired by early American coastal homes, these plans emphasize practicality, warmth, and timeless curb appeal while adapting easily to modern living needs.
Key Features of Cape Cod Homes
Cape Cod homes focus on efficient layouts, balanced proportions, and classic detailing.
- Steeply pitched roofs with simple, symmetrical forms
- Central entryways and clean, uncluttered facades
- Compact yet highly functional floor plans
- Dormer windows for added light and upper-level space
- Designs that blend traditional charm with modern comfort
What’s Included with Every Cape Cod House Plan
Every Cape Cod house plan includes premium features to ensure a smooth and confident building experience:
- CAD Files + Structural Engineering Included
- Unlimited Build License
- Free Customization Options Available
- Preview All Plan Sheets Before Purchase
- 10 Hours of Free Drafting Included
- Complete Material List Provided
Perfect For
- Coastal or lakeside settings
- Homeowners who appreciate classic American architecture
- Compact lots or efficient layouts
- Buyers seeking timeless designs with flexible interiors
Explore Cape Cod House Plans
Browse our collection of Cape Cod house plans to discover designs that combine historic charm, smart layouts, and lasting architectural appeal.
Found 72 House Plans!
-

10-1343 HOUSE PLAN – Cape Cod House Plan – 4-Bed, 3-Bath, 3,100 SF – House plan details
-

9-1107 HOUSE PLAN – Cape Cod House Plan – 3-Bed, 2.5-Bath, 2,100 SF – House plan details
-

8-1689 HOUSE PLAN -New American House Plan – 3-Bed, 2-Bath, 2,200 SF – House plan details
-

8-1625 HOUSE PLAN -Cape Cod Home Plan – 3-Bed, 3-Bath, 1,863 SF – House plan details
-

8-1579 HOUSE PLAN – Cape Cod House Plan – 4-Bed, 3-Bath, 2,400 SF – House plan details
-

8-1578 HOUSE PLAN – Traditional Colonial House Plan – 4-Bed, 3-Bath, 2,800 SF – House plan details
-

19-2294 HOUSE PLAN – Modern Farmhouse Home Plan – 4-Bed, 3-Bath, 2,400 SF – House plan details
-

18-2168 HOUSE PLAN -New American Home Plan – 3-Bed, 2-Bath, 1,950 SF – House plan details
-

18-2161 HOUSE PLAN – Cape Cod Home Plan – 3-Bed, 2-Bath, 1,620 SF – House plan details
-

16-1205 HOUSE PLAN – House Floor Plan with 2 Floors, 4 Bedrooms, and Open Designs – House plan details
-

13-1782 HOUSE PLAN – Cape Cod Home Plan – 3-Bed, 2-Bath, 1,950 SF – House plan details
-

8-1524 HOUSE PLAN – Traditional Colonial Home Plan – 3-Bed, 2-Bath, 2,050 SF – House plan details
-

19-2356 HOUSE PLAN – Traditional Colonial Home Plan – 3-Bed, 2-Bath, 2,204 SF – House plan details
-

19-1536 HOUSE PLAN – Traditional Home Plan – 3-Bed, 2-Bath, 1,950 SF – House plan details



