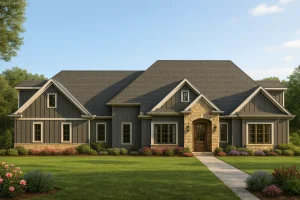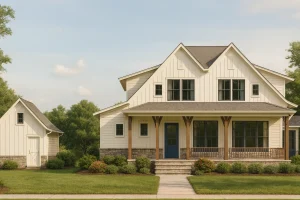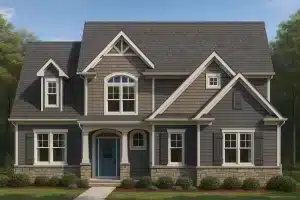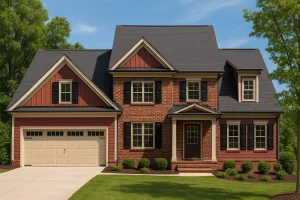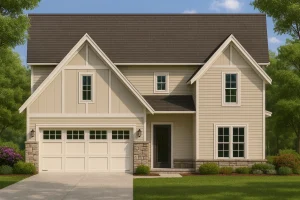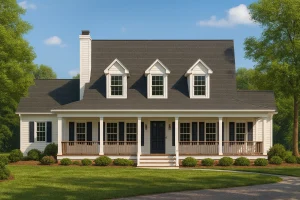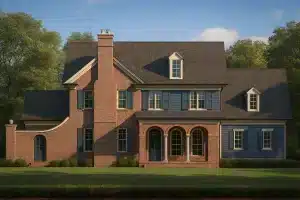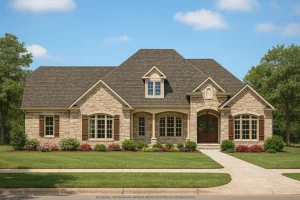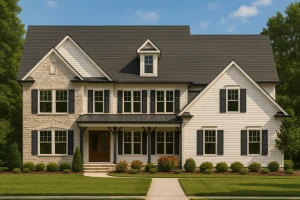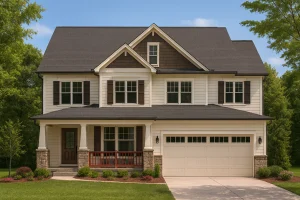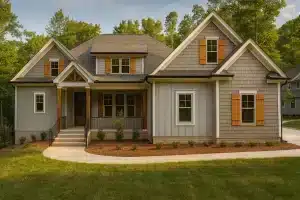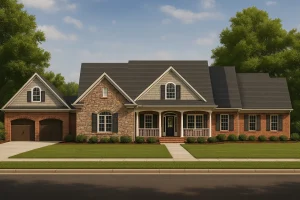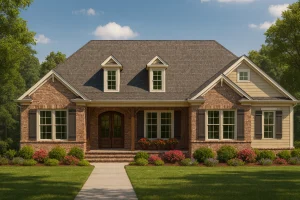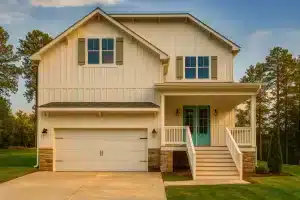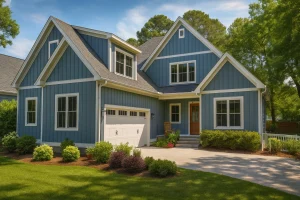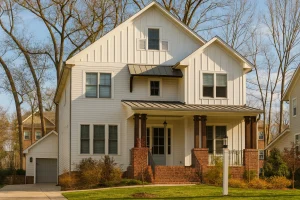Traditional Farmhouse
Found 212 House Plans!
-
18-1304 HOUSE PLAN – Traditional Craftsman House Plan with 1.5 Floors and Open Design – House plan details
Original price was: $2,470.56.$1,254.99Current price is: $1,254.99. -
17-1906 HOUSE PLAN – Traditional House Plan with 4 Bedrooms and 2 Floors – CAD Designs – House plan details
Original price was: $2,870.56.$1,454.99Current price is: $1,454.99. -
17-1718 HOUSE PLAN – Modern Farmhouse Floor Plan with CAD Designs & Features – House plan details
Original price was: $2,070.56.$1,134.99Current price is: $1,134.99. -
17-1555 HOUSE PLAN – Colonial House Plan with 2 Floors, CAD Blueprints & Designs – House plan details
Original price was: $3,370.56.$1,754.99Current price is: $1,754.99. -
17-1084 HOUSE PLAN – Traditional House Plan with Spacious Floor Design and CAD Blueprints – House plan details
Original price was: $2,070.56.$1,134.99Current price is: $1,134.99. -
17-1067 HOUSE PLAN – Beautiful House Plan with Detailed CAD Floor Plan and Designs – House plan details
Original price was: $2,470.56.$1,254.99Current price is: $1,254.99. -
16-1711 HOUSE PLAN – Custom Craftsman House Plan with 4 Beds and CAD Blueprint Designs – House plan details
Original price was: $2,470.56.$1,254.99Current price is: $1,254.99. -
16-1580 HOUSE PLAN – Modern House Floor Plan – Blueprint with 2-Story Design & Features – House plan details
Original price was: $2,870.56.$1,454.99Current price is: $1,454.99. -
16-1492 HOUSE PLAN – Luxury House Plan with Spacious Floor Plan, CAD Designs & Blueprint – House plan details
Original price was: $3,370.56.$1,754.99Current price is: $1,754.99. -
16-1440 HOUSE PLAN – Craftsman House Plan with Spacious Floor Designs & CAD Files – House plan details
Original price was: $2,470.56.$1,254.99Current price is: $1,254.99. -
16-1142 HOUSE PLAN – Transitional Farmhouse House Plan with Spacious Floor Layout – House plan details
Original price was: $2,470.56.$1,254.99Current price is: $1,254.99. -
15-1967 HOUSE PLAN – Beautiful House Floor Plans | 2.5 Story CAD Architectural Design – House plan details
Original price was: $2,870.56.$1,459.99Current price is: $1,459.99. -
15-1926 HOUSE PLAN – Craftsman House Floor Plan: Architectural CAD Designs – House plan details
Original price was: $2,870.56.$1,454.99Current price is: $1,454.99.


