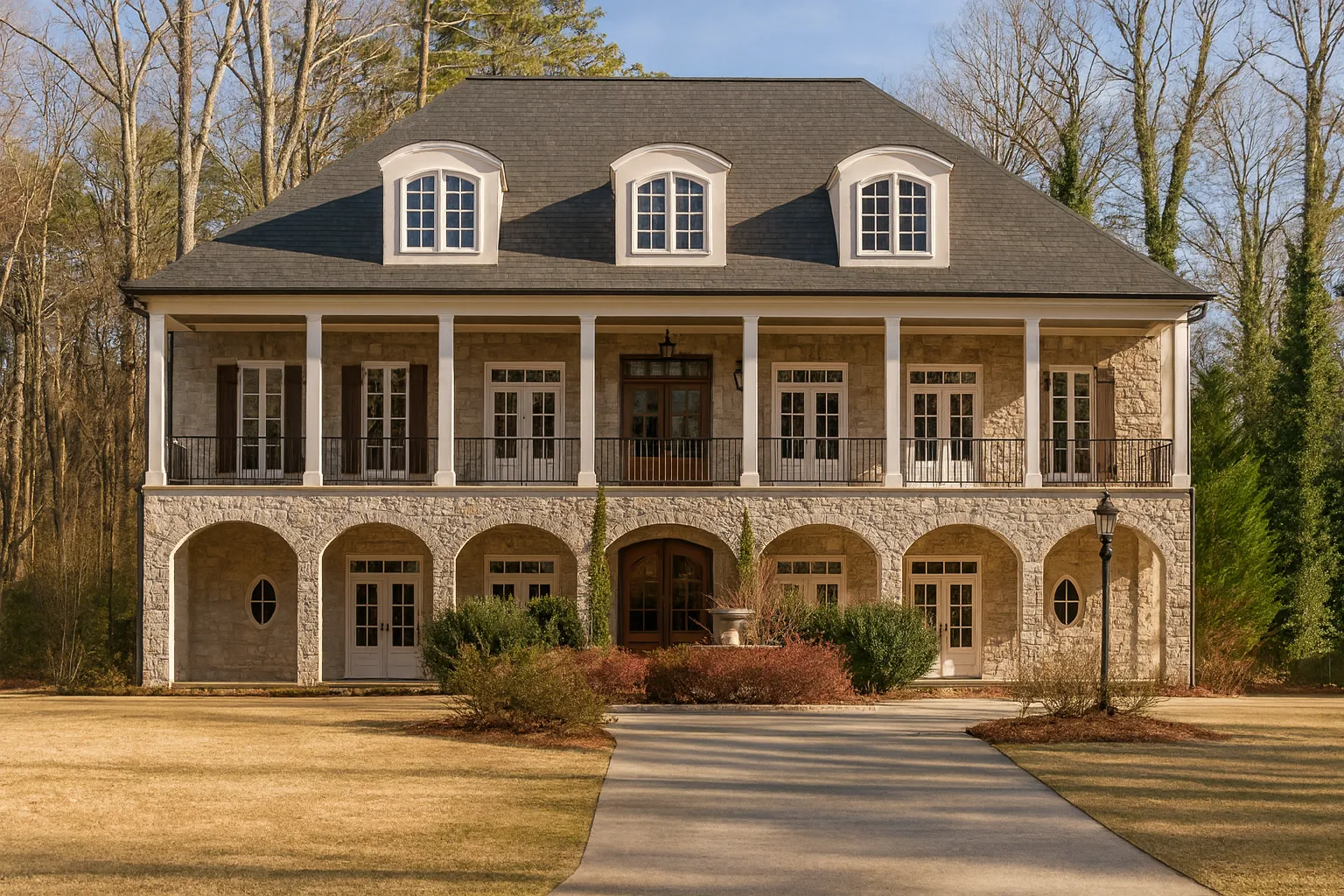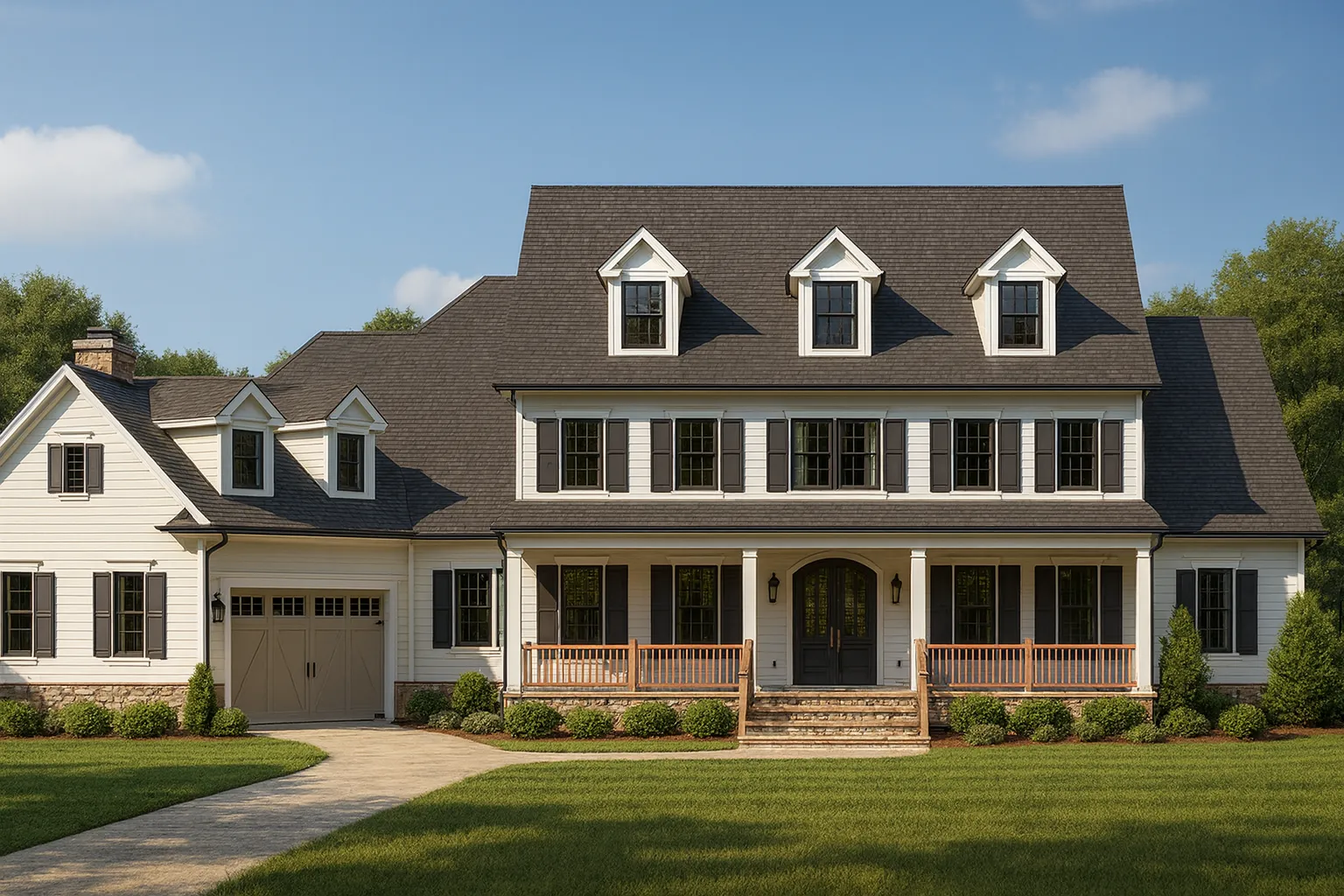Traditional
Found 1,779 House Plans!
-
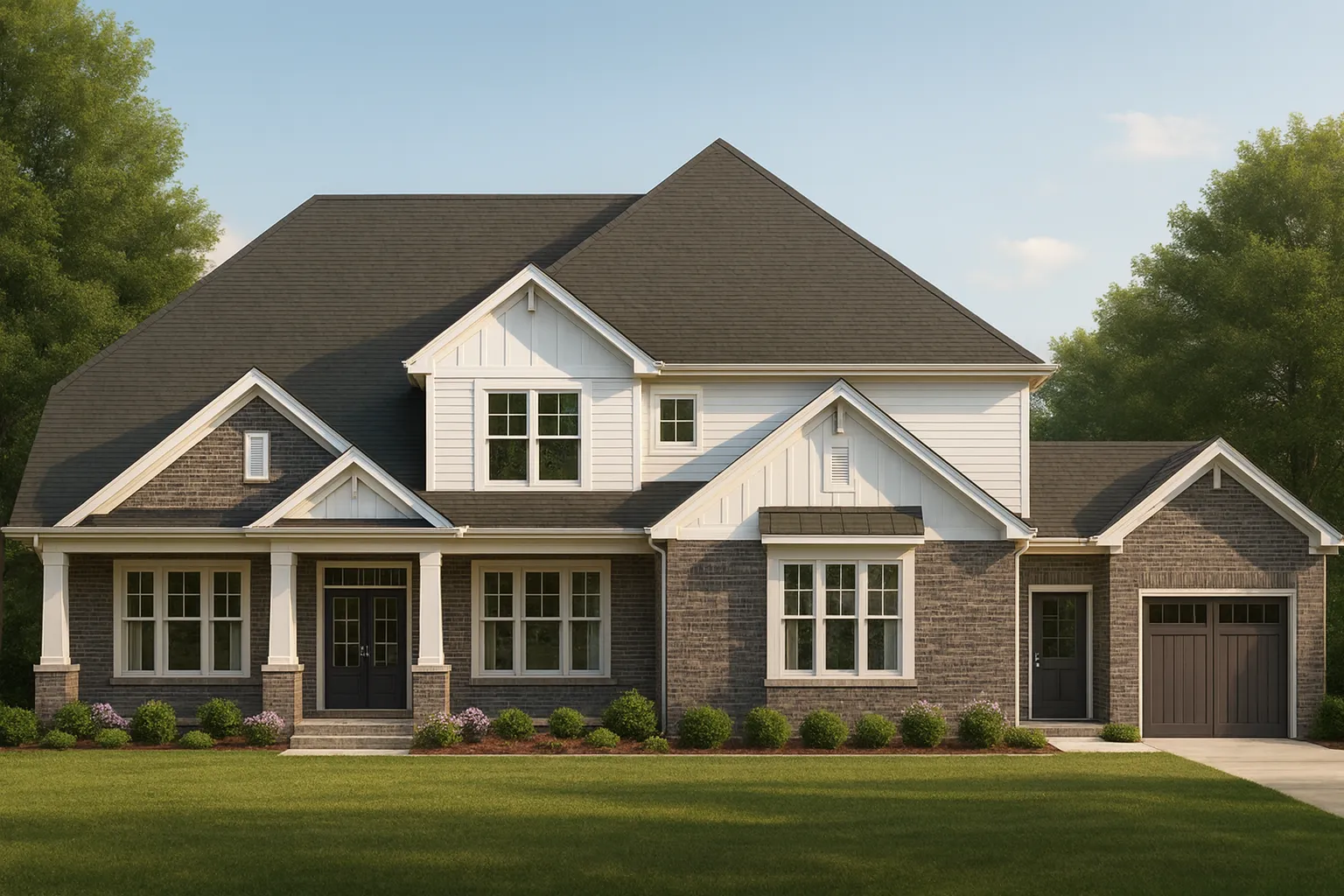
11-1925 HOUSE PLAN – Transitional House Plan – 4-Bed, 3-Bath, 3,200 SF – House plan details
-
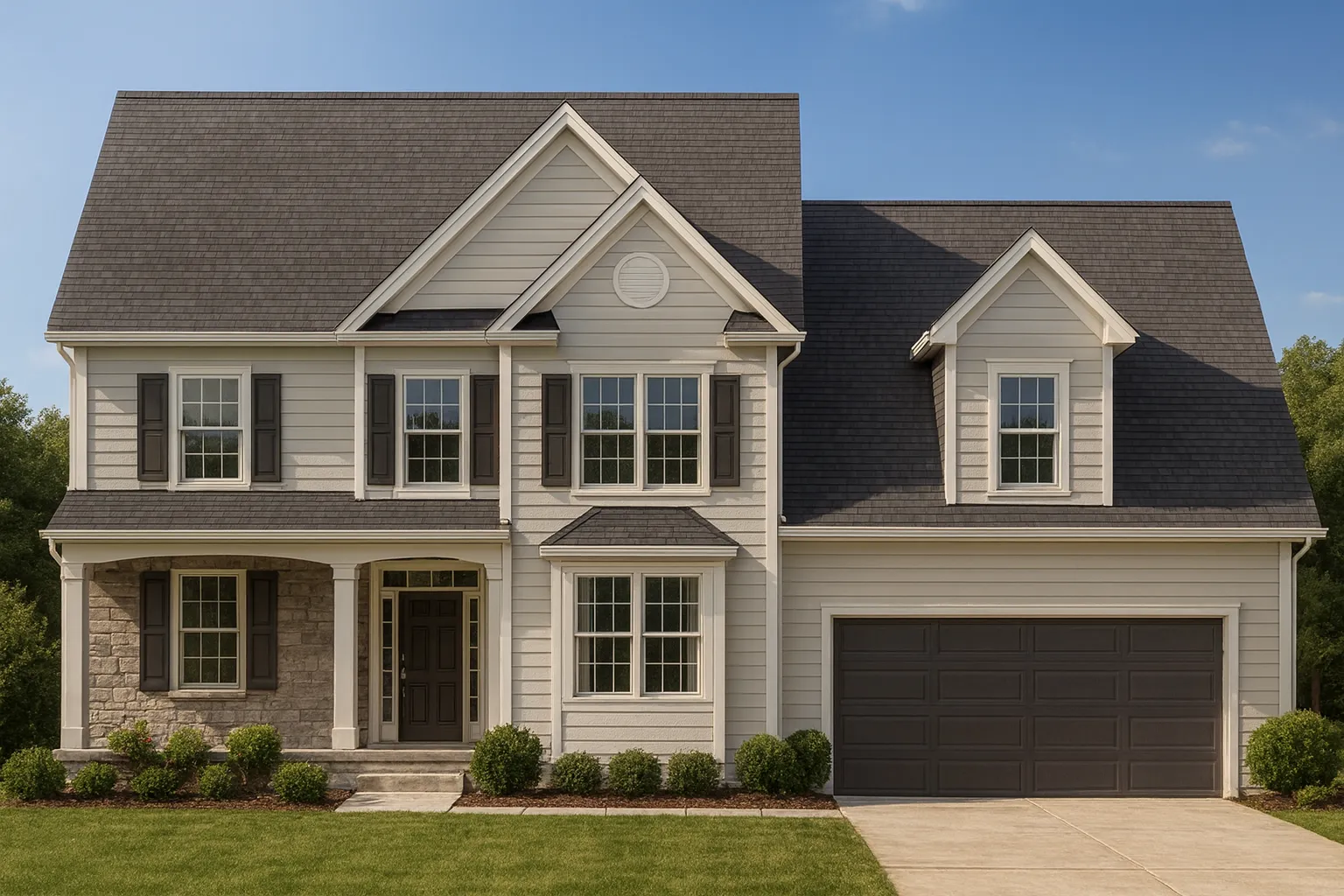
11-1882 HOUSE PLAN – Traditional Colonial Home Plan – 3-Bed, 2.5-Bath, 2,024 SF – House plan details
-
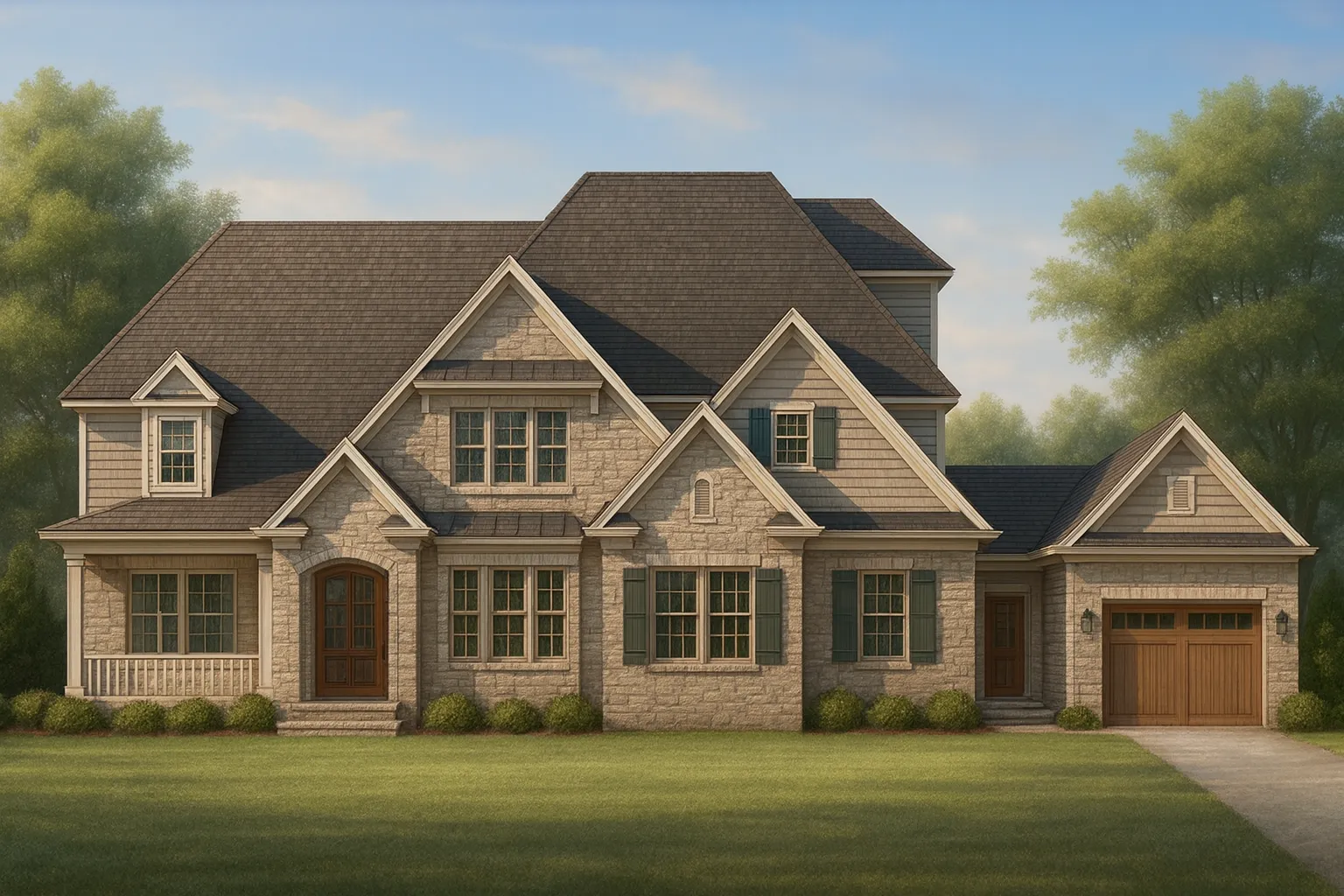
11-1797 HOUSE PLAN – New American Home Plan – 5-Bed, 4-Bath, 4,934 SF – House plan details
-
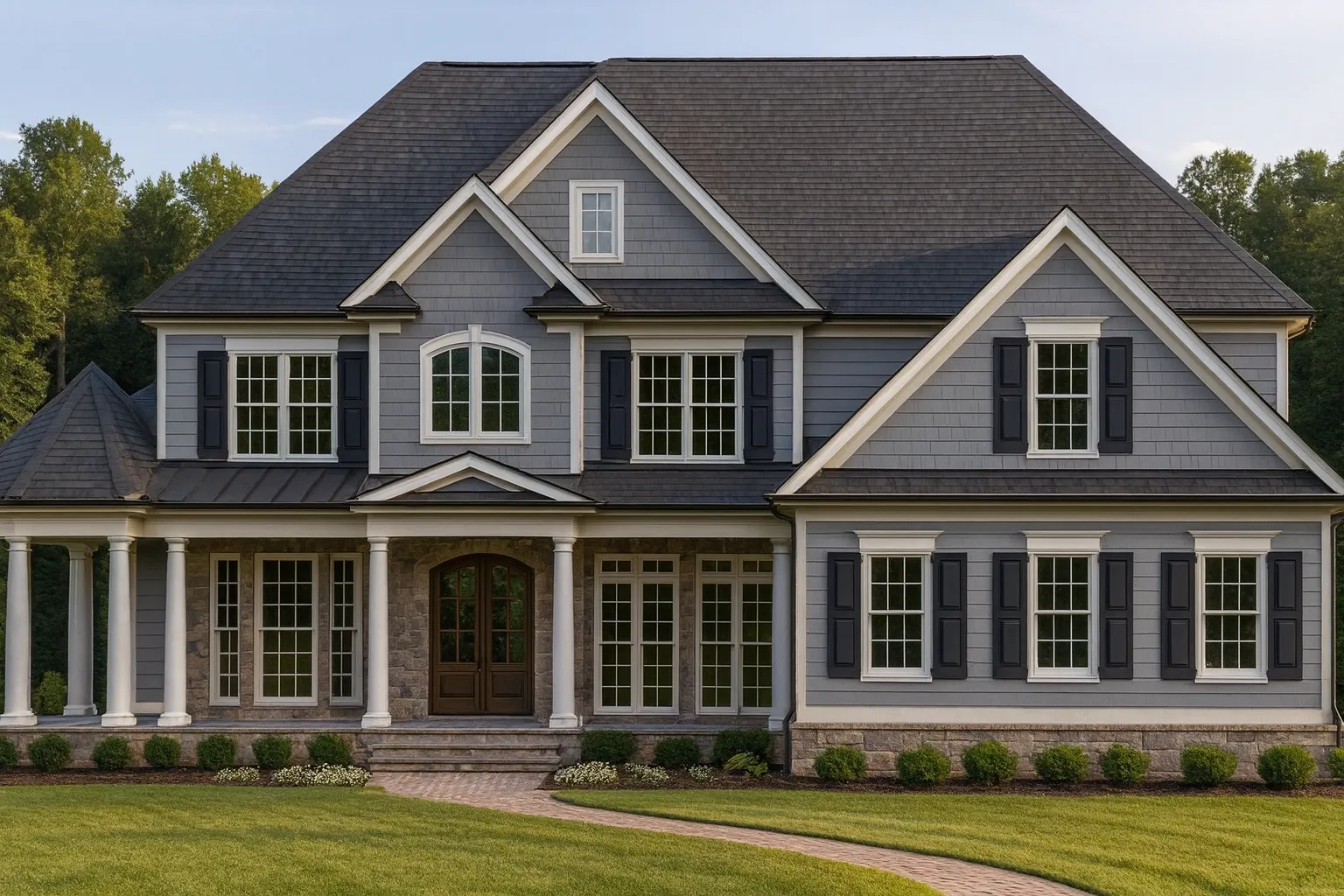
11-1784 HOUSE PLAN – Traditional Colonial Home Plan – 5-Bed, 5-Bath, 4,200 SF – House plan details
-
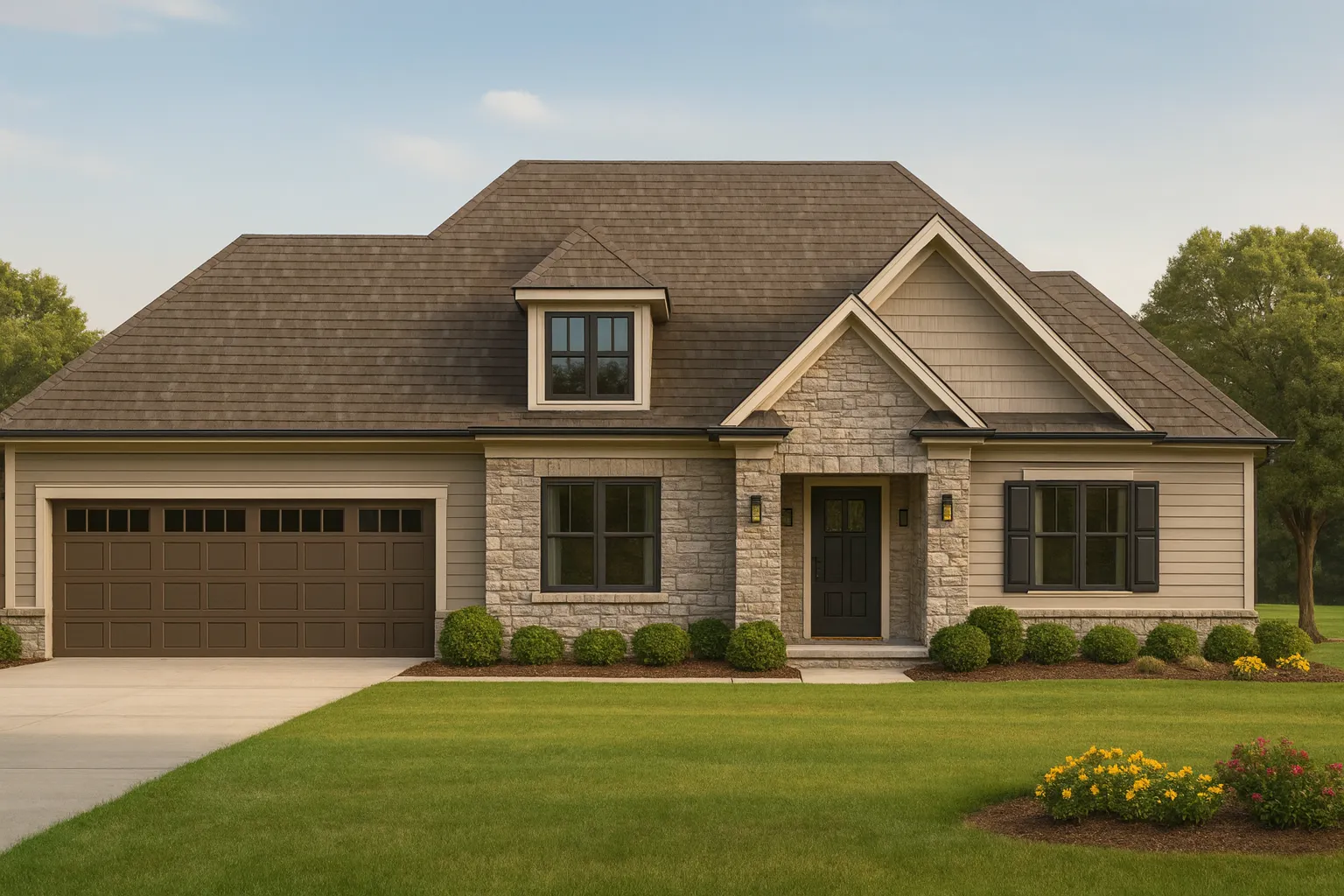
11-1551 HOUSE PLAN – Traditional Ranch Home Plan – 3-Bed, 2-Bath, 1,850 SF – House plan details
-
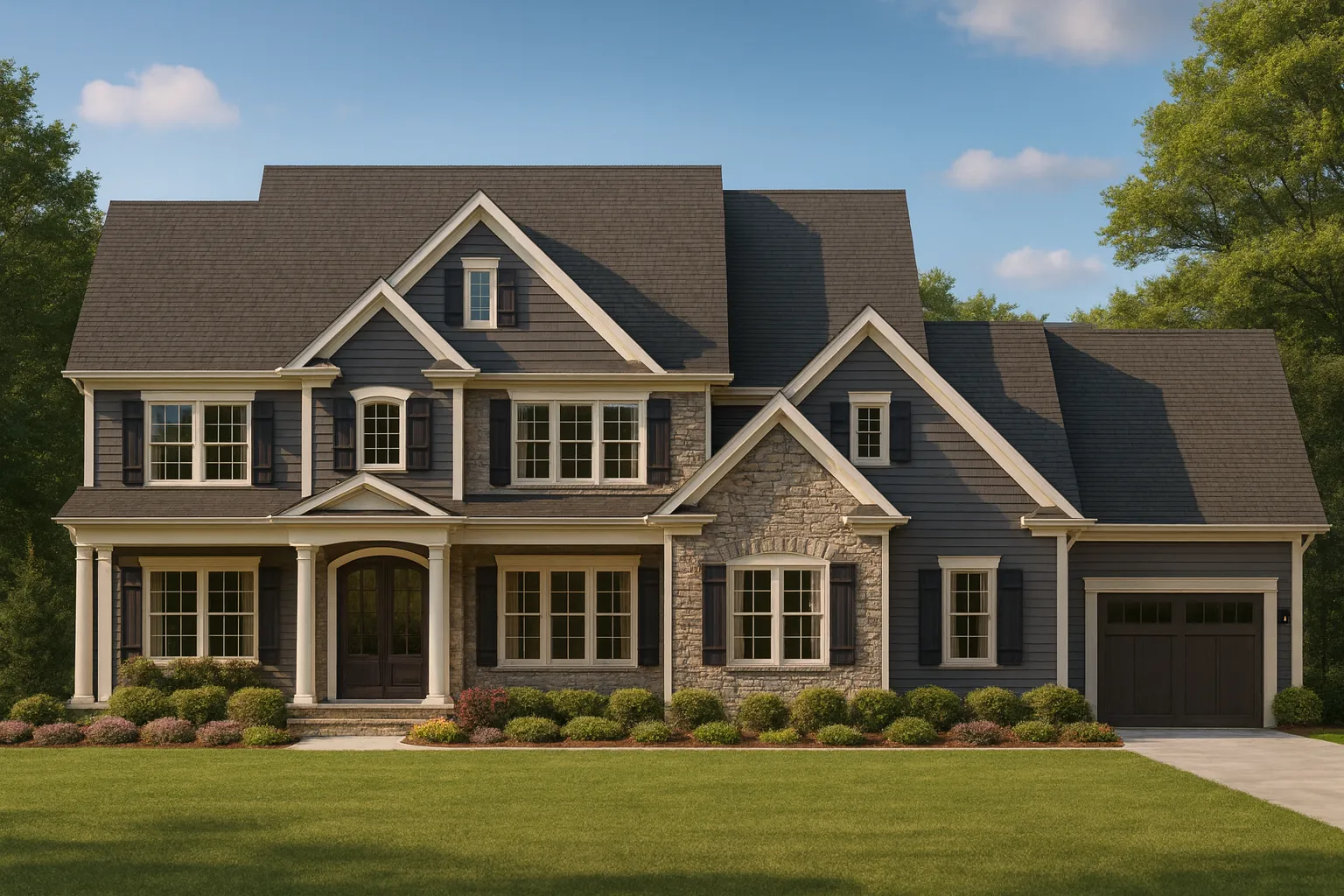
11-1540 HOUSE PLAN -Traditional Colonial Home Plan – 5-Bed, 4-Bath, 4,308 SF – House plan details
-
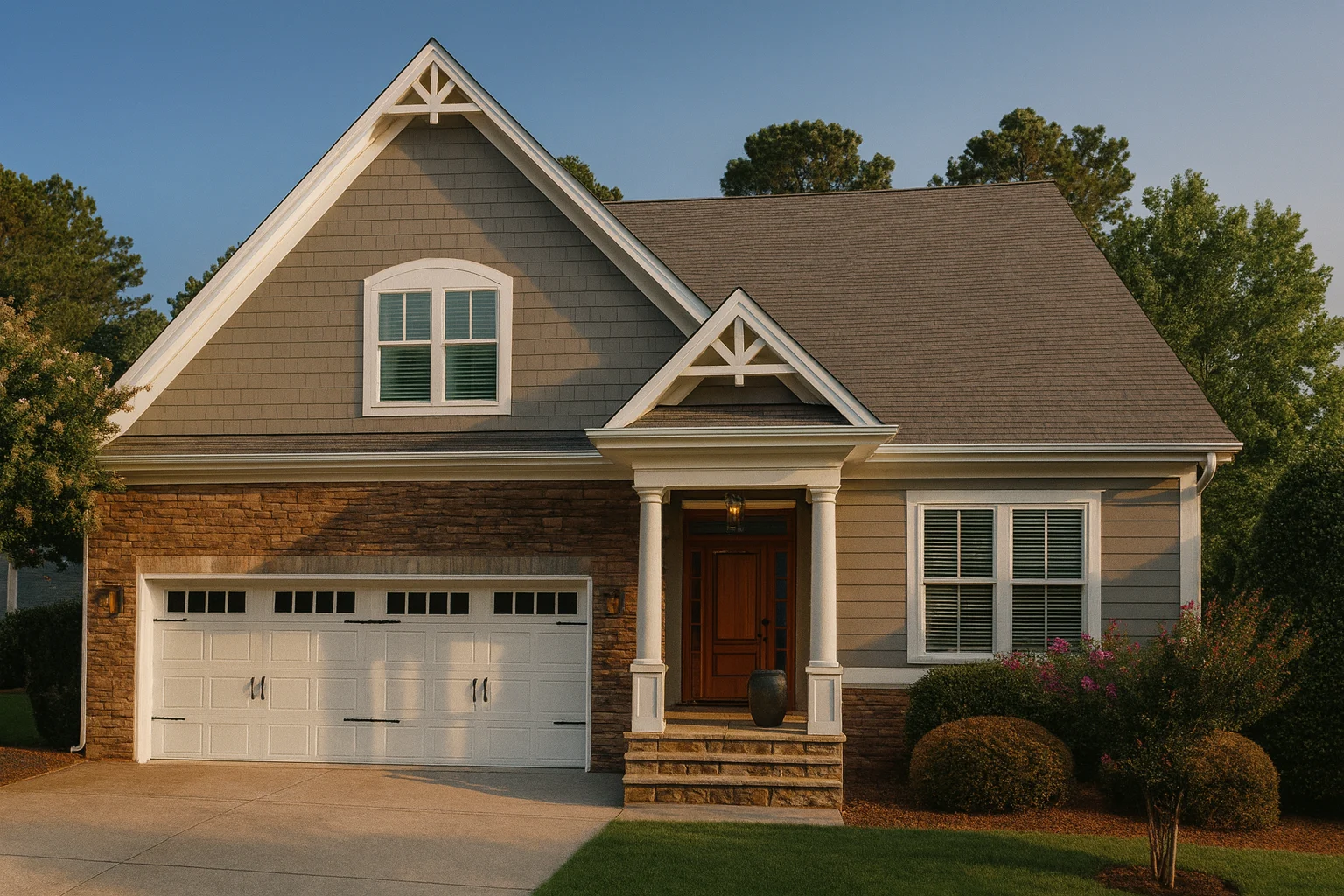
11-1493 HOUSE PLAN – Traditional Craftsman Home Plan – 3-Bed, 2-Bath, 1,900 SF – House plan details
-
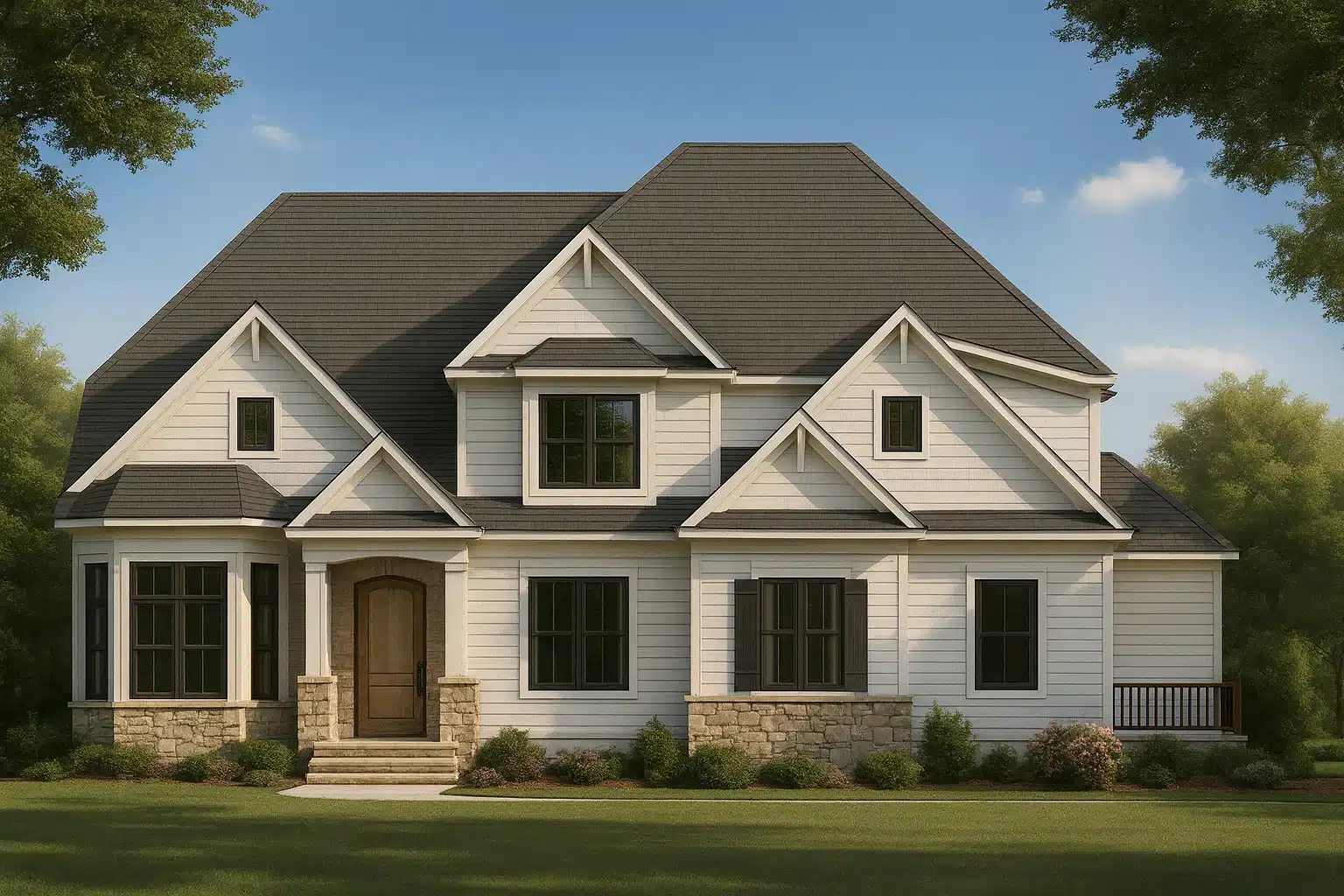
11-1322 HOUSE PLAN -Modern Farmhouse Home Plan – 4-Bed, 3-Bath, 3,000 SF – House plan details
-

11-1208 HOUSE PLAN – Traditional Home Plan – 4-Bed, 3-Bath, 2,800 SF – House plan details
-

11-1164 HOUSE PLAN – Traditional / Classic Suburban House Plan – 3-Bed, 2-Bath, 2,200 SF – House plan details
-
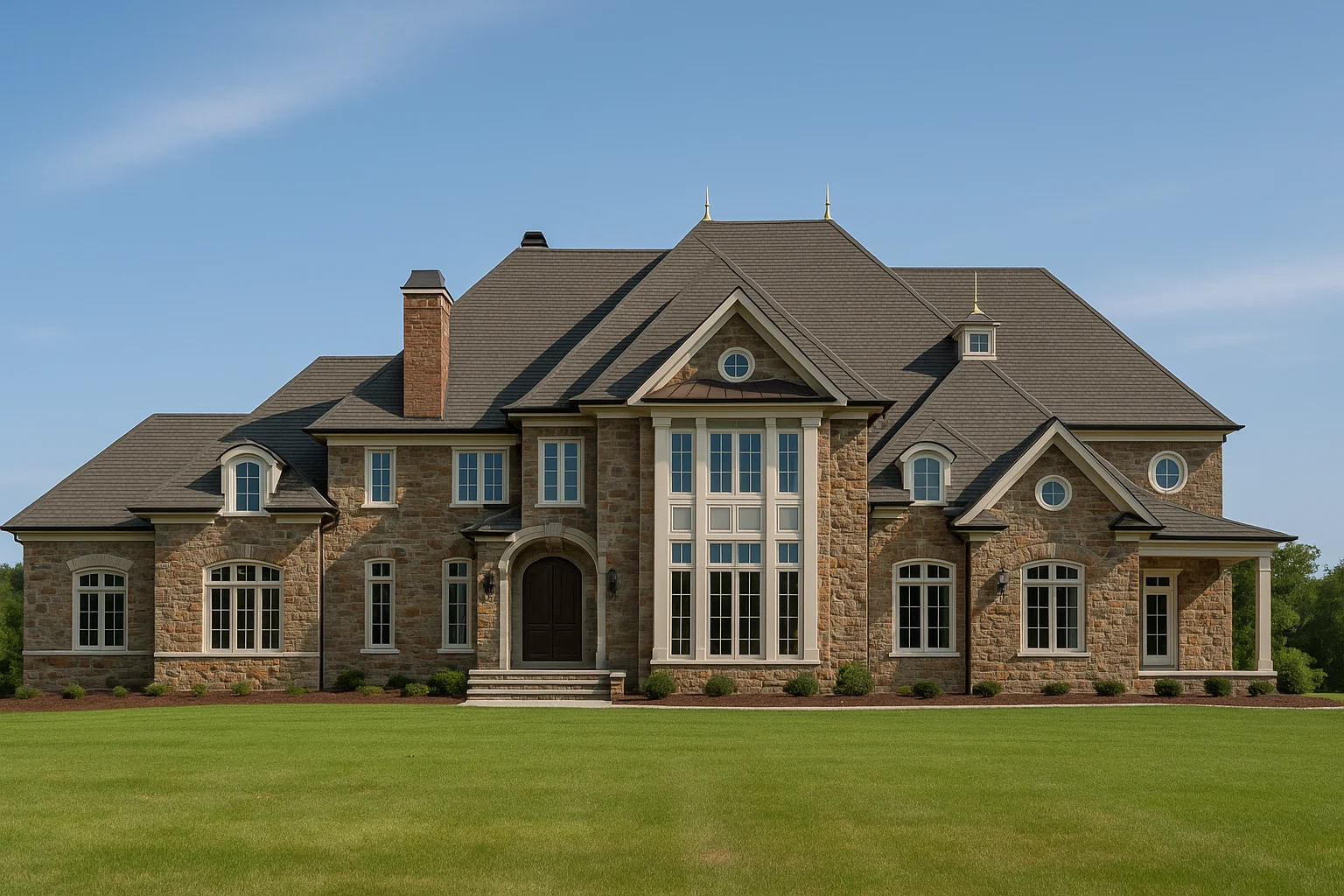
10-1824 HOUSE PLAN – Luxury European Traditional House Plan & Blueprint Designs – House plan details
-
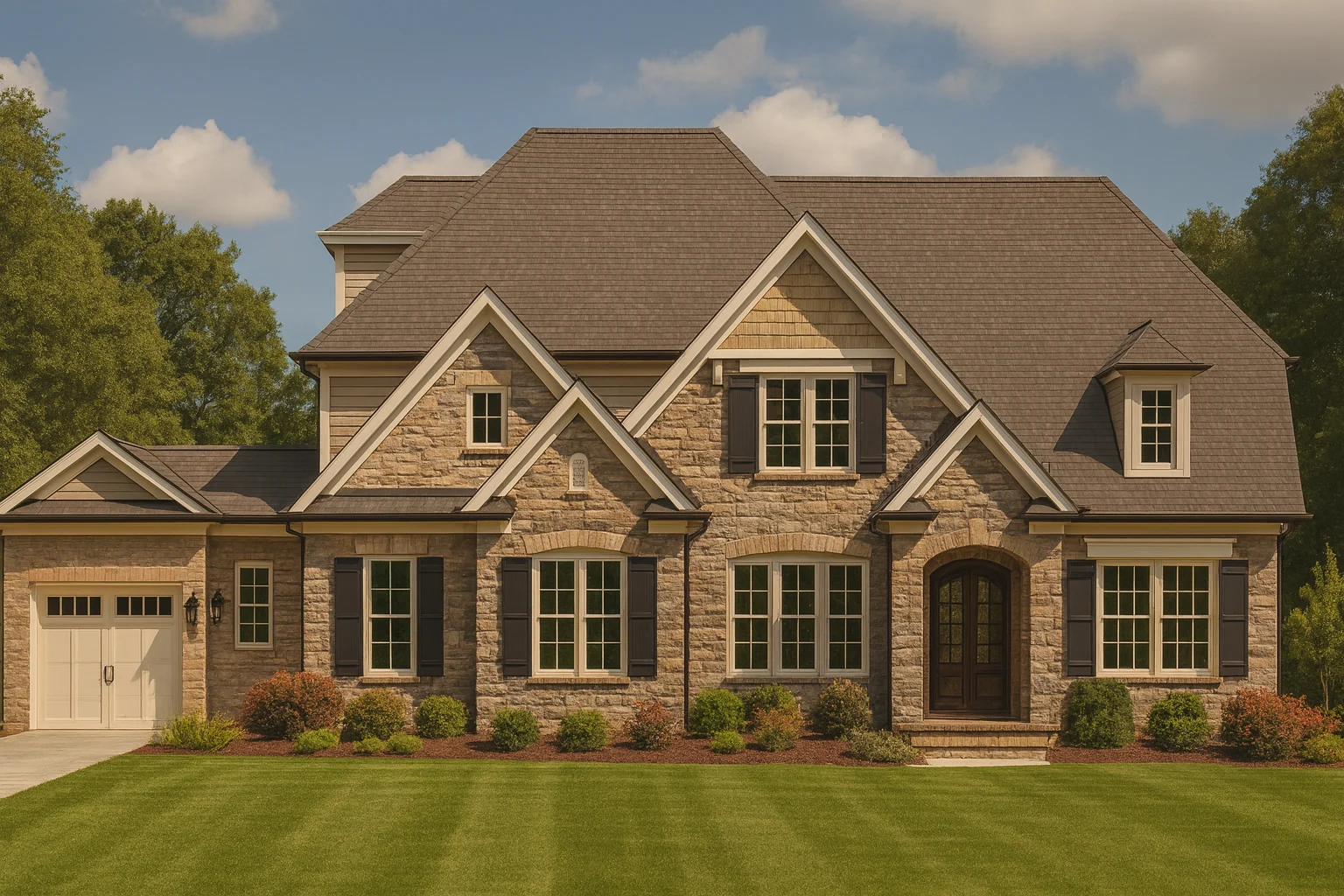
10-1789 HOUSE PLAN – Elegant House Floor Plan Featuring 3D CAD Architecture Designs – House plan details
-
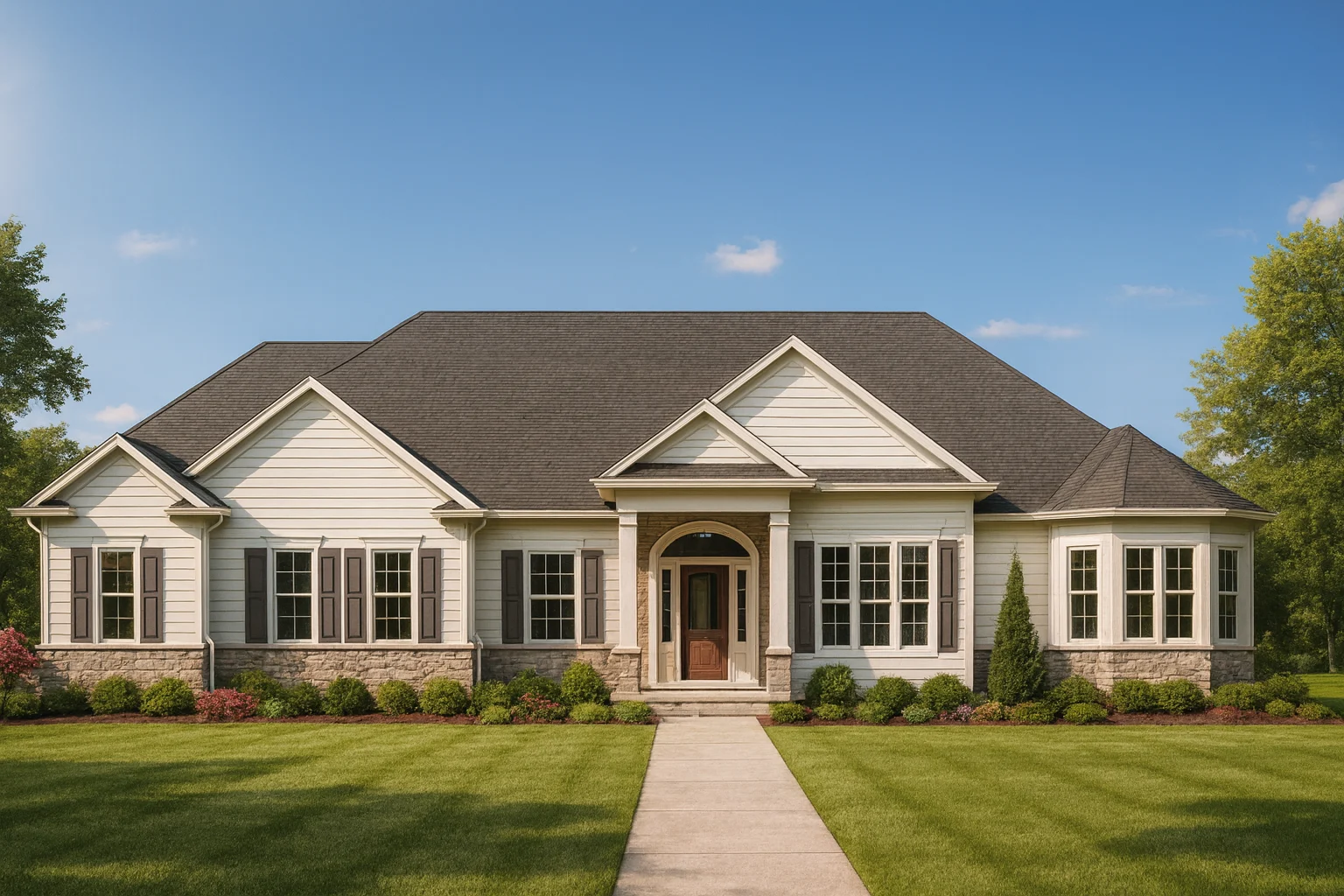
10-1788 HOUSE PLAN – Luxury House Blueprint with Stunning CAD Floor Plan Designs – House plan details
-
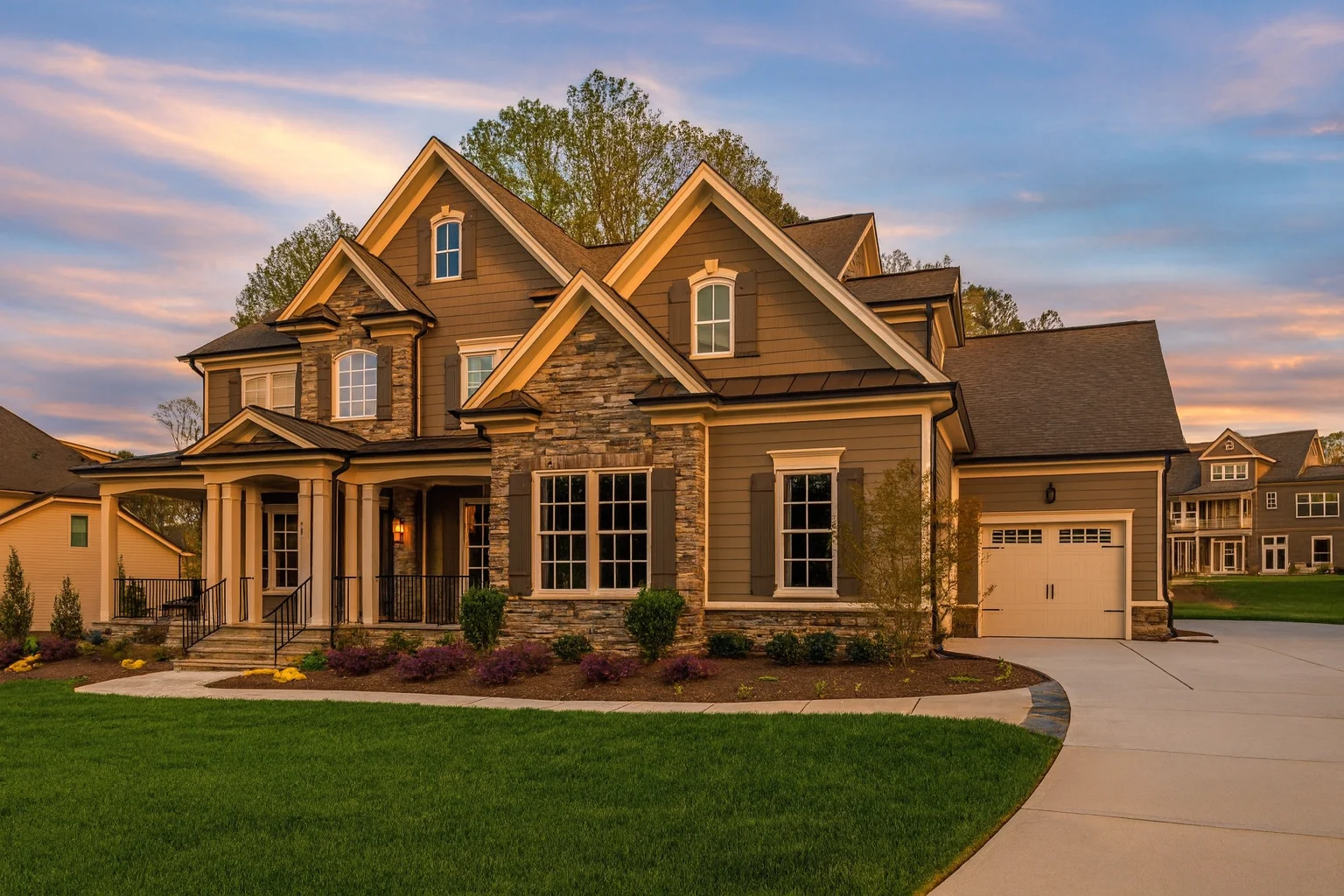
10-1734 House PLAN – 5-Bed, 5.5-Bath, 4186 SF Traditional Craftsman House Plan – House plan details
-
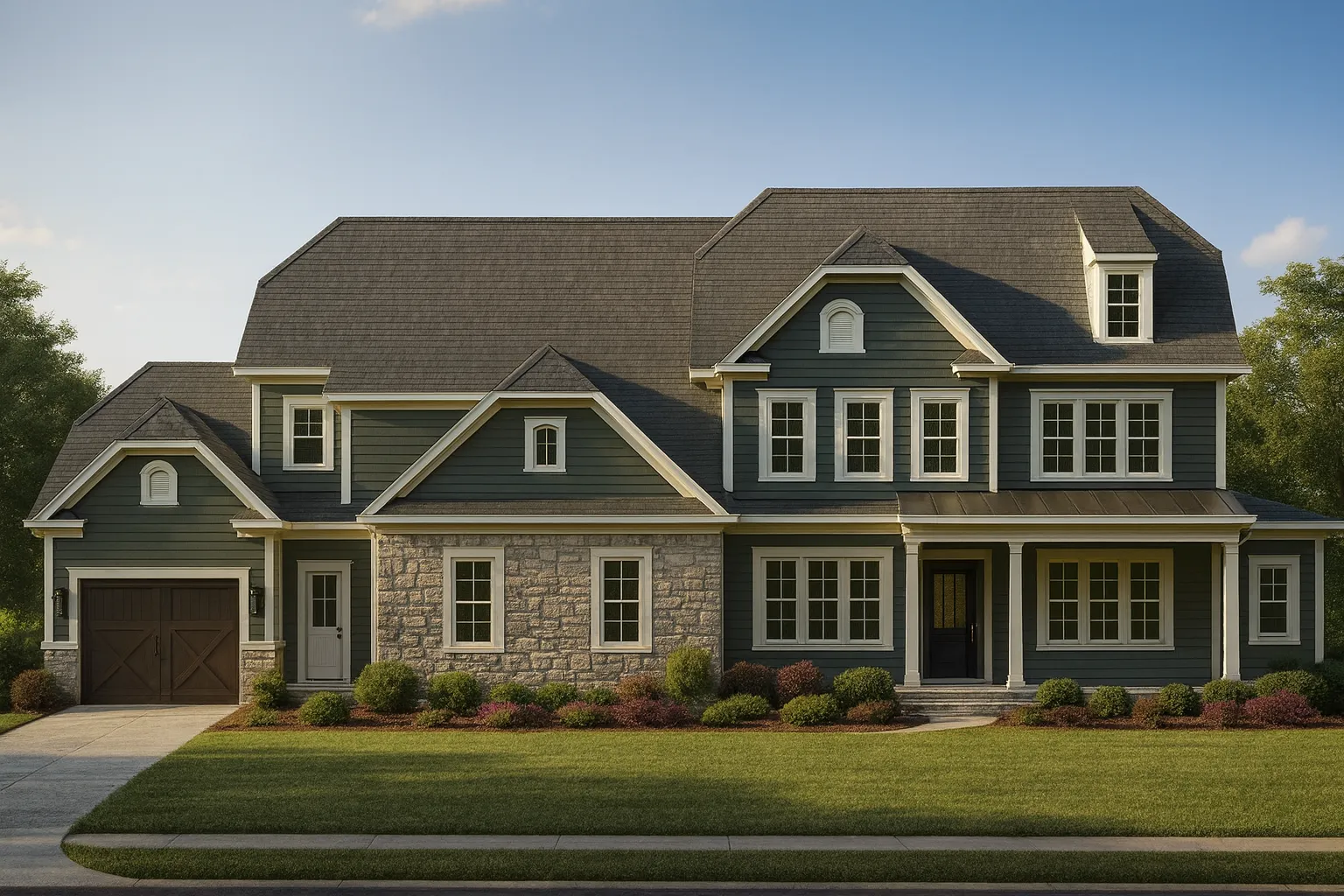
10-1528 HOUSE PLAN – Spacious House Plan with Floor Plan, CAD, and Architecture Designs – House plan details
-
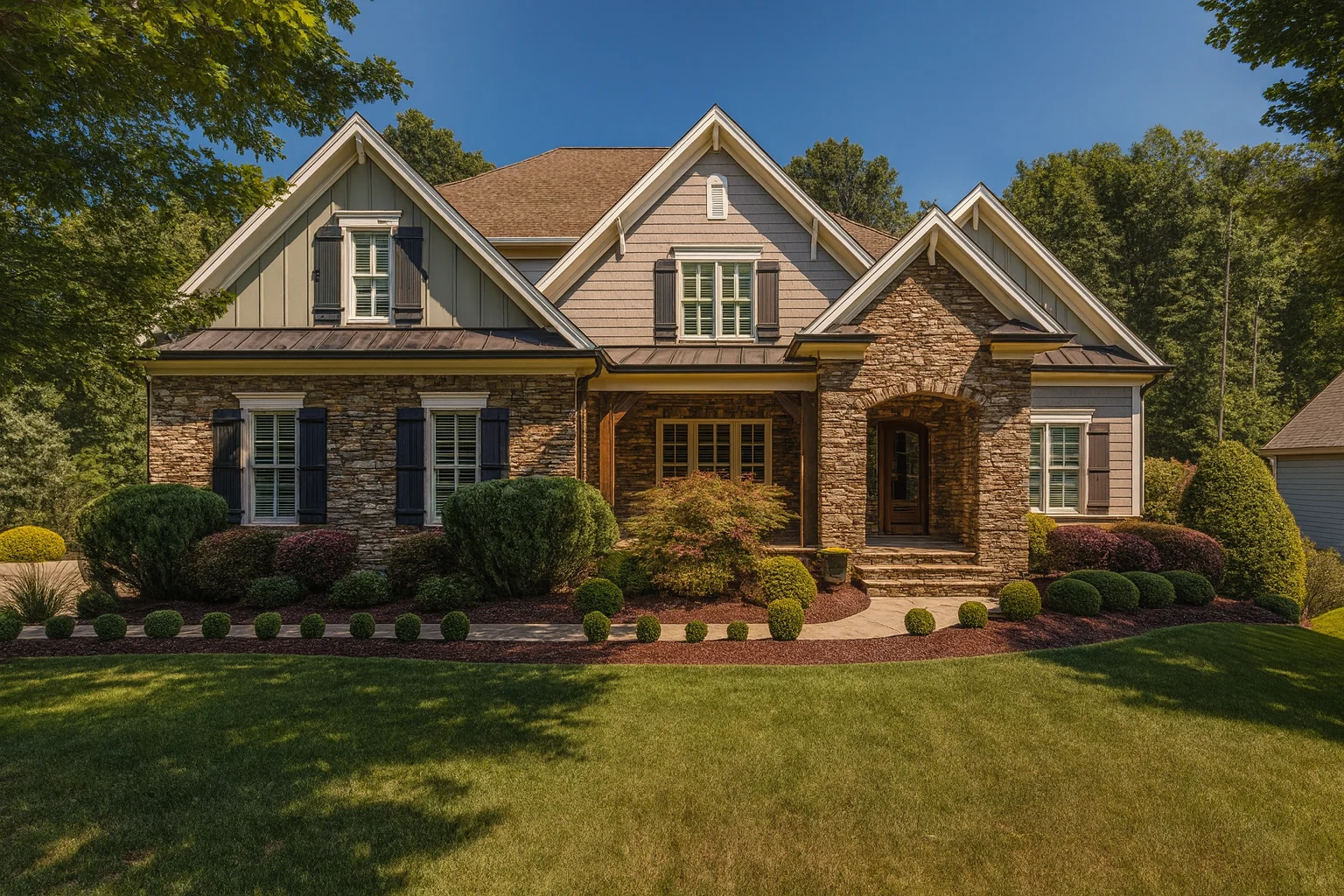
10-1519 HOUSE PLAN – 4-Bed, 4-Bath, 3,120 SF Craftsman House Plan – House plan details
-
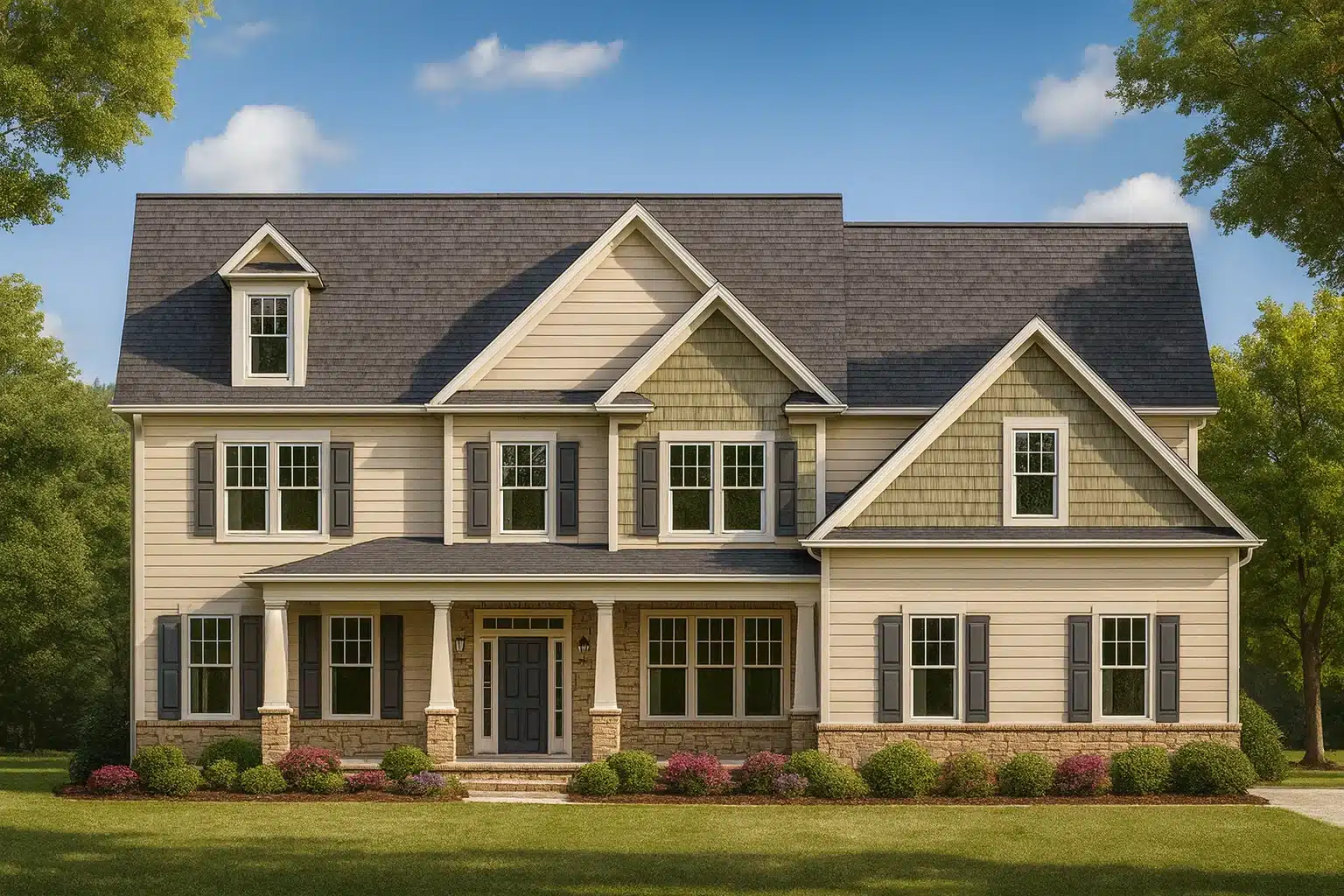
10-1496 HOUSE PLAN – Explore Modern House Floor Plan: CAD Blueprint Designs – House plan details
-
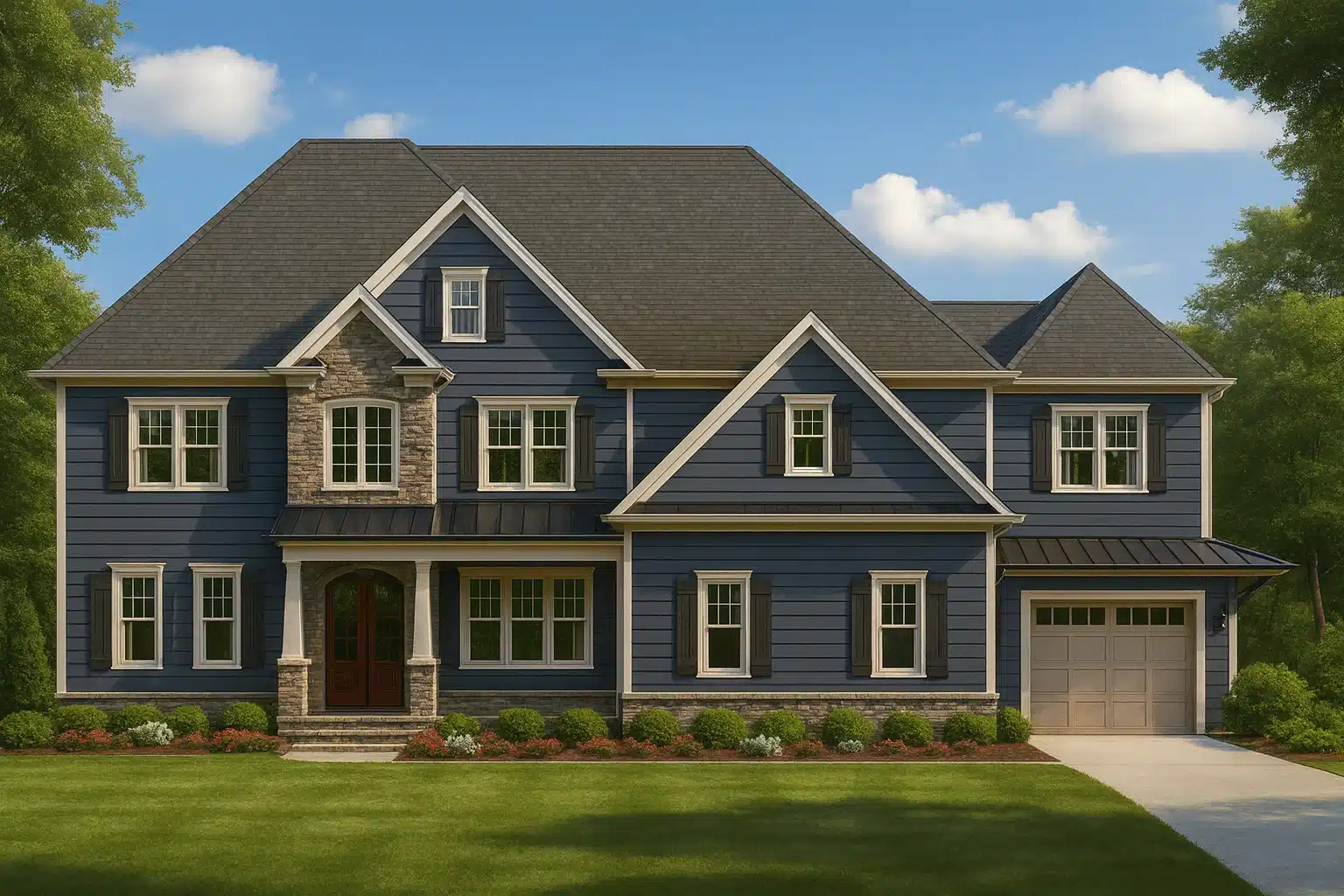
9-POTTS HOUSE PLAN – House Architecture Blueprint: CAD Floor Plan Designs – House plan details


