Traditional
Found 1,779 House Plans!
-
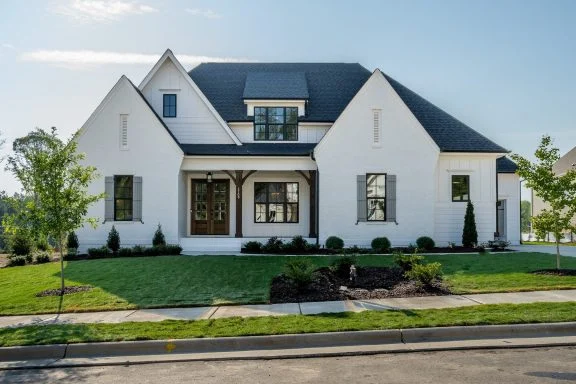
18-2218 HOUSE PLAN – Customizable House Plan with Spacious Design | CAD Blueprints – House plan details
-
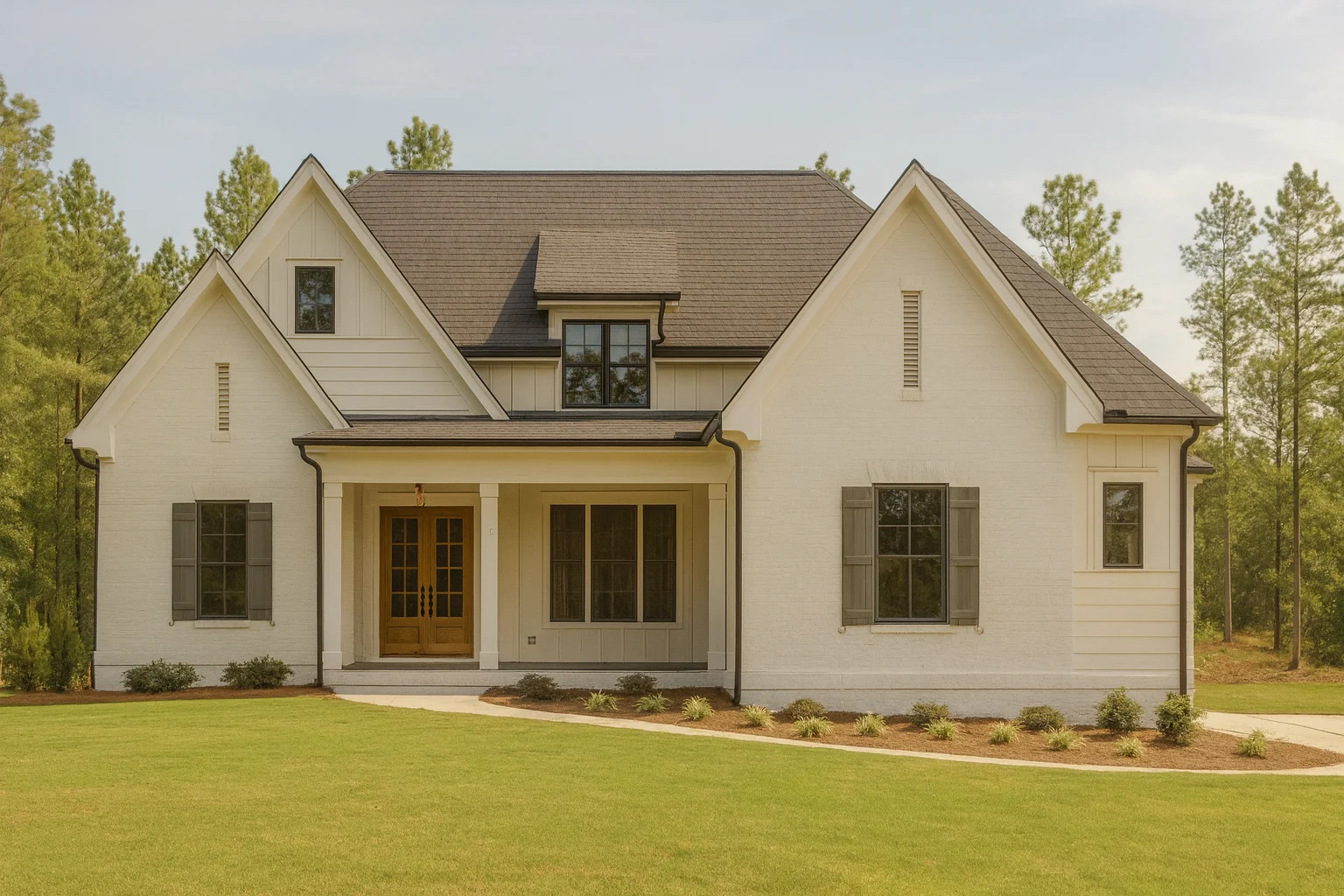
18-2081 HOUSE PLAN – Modern House Plan with CAD Blueprints and Stunning Architecture – House plan details
-
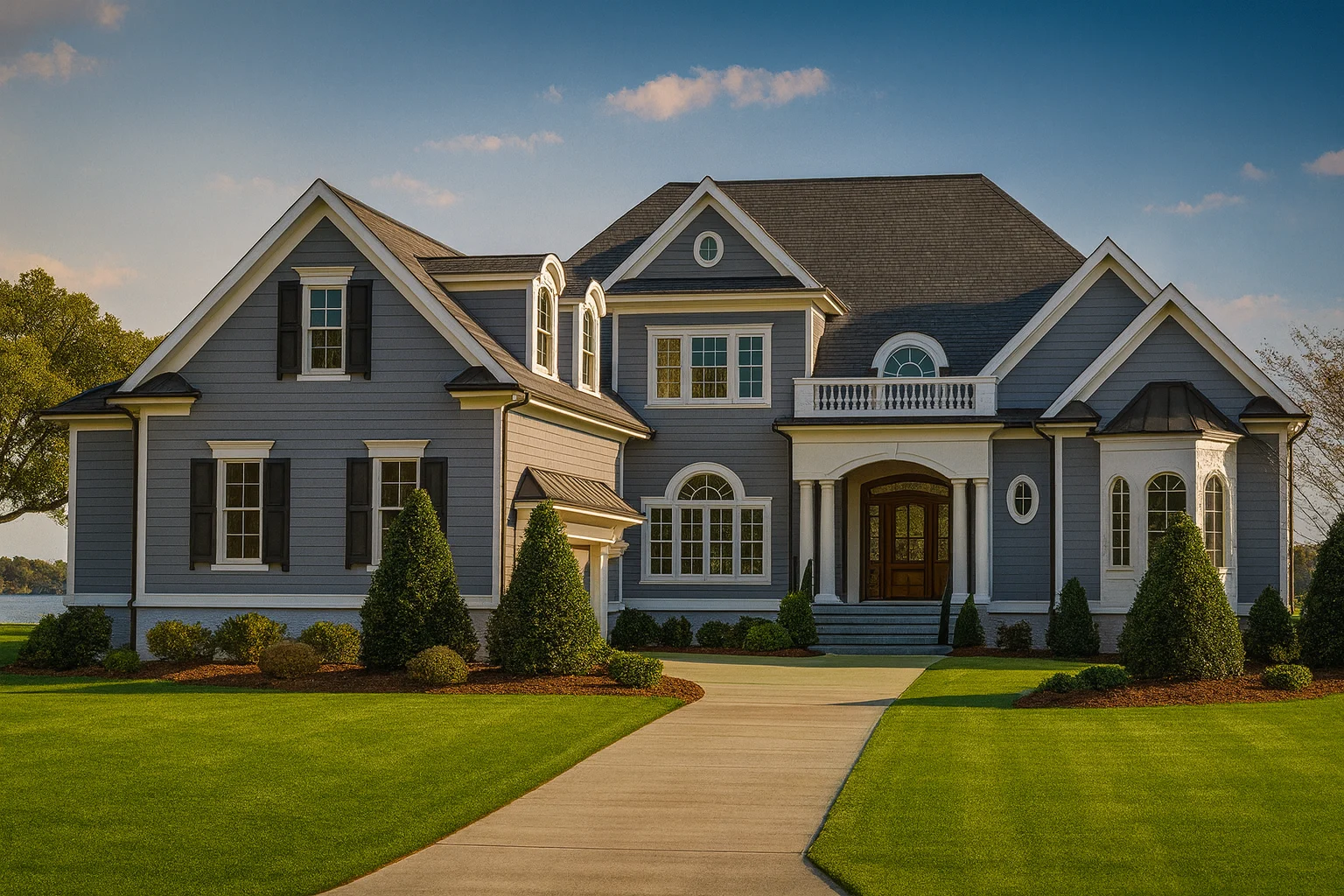
18-1480B HOUSE PLAN – Ownerful House Floor Plan Design | Architectural Blueprint CAD – House plan details
-
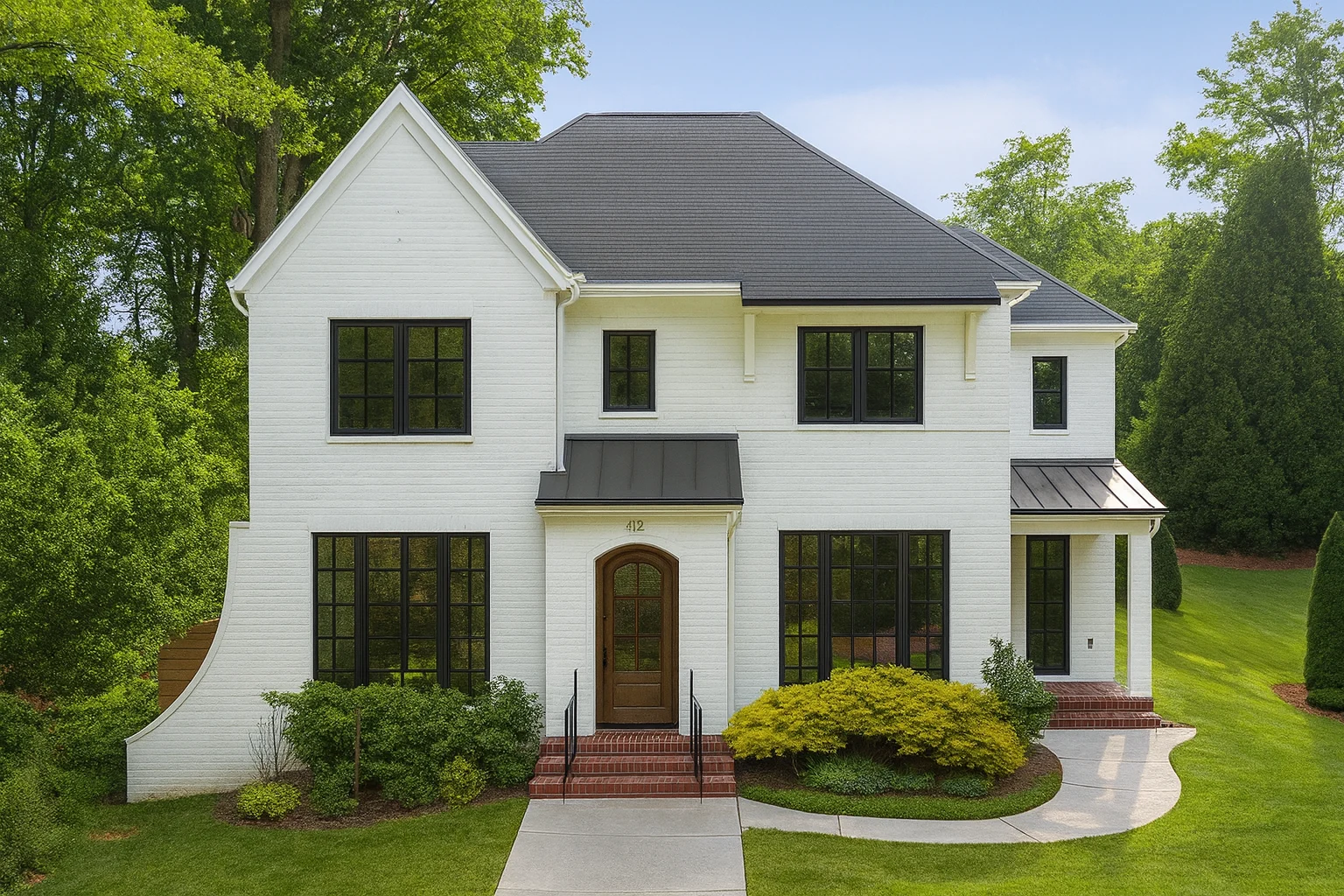
18-1430 HOUSE PLAN – Custom House Plan with 3 Floors, CAD Blueprint, and Designs – House plan details
-
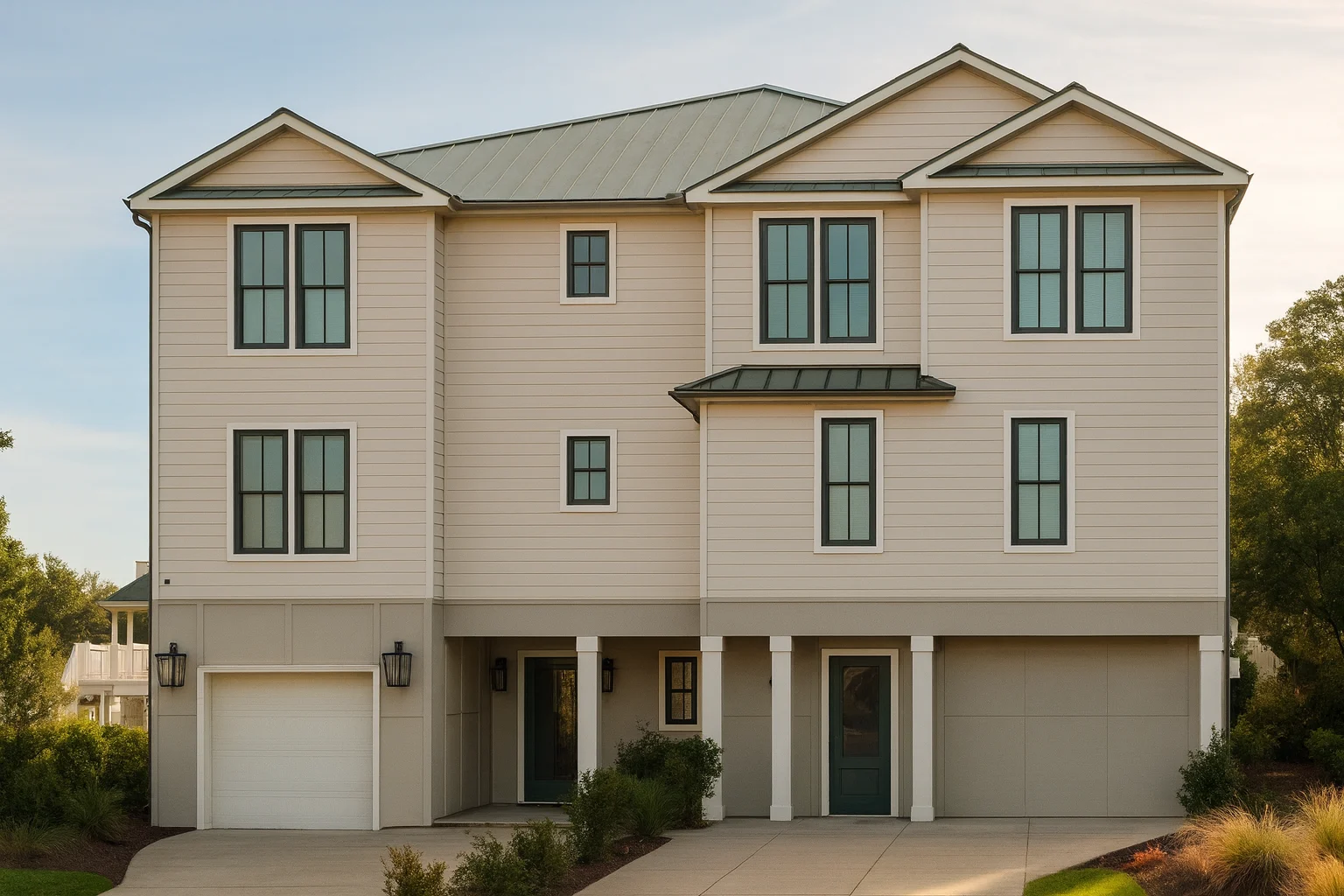
18-1344 HOUSE PLAN – Beach Duplex Floor Plan with 4 Beds, Garage & CAD Designs – House plan details
-
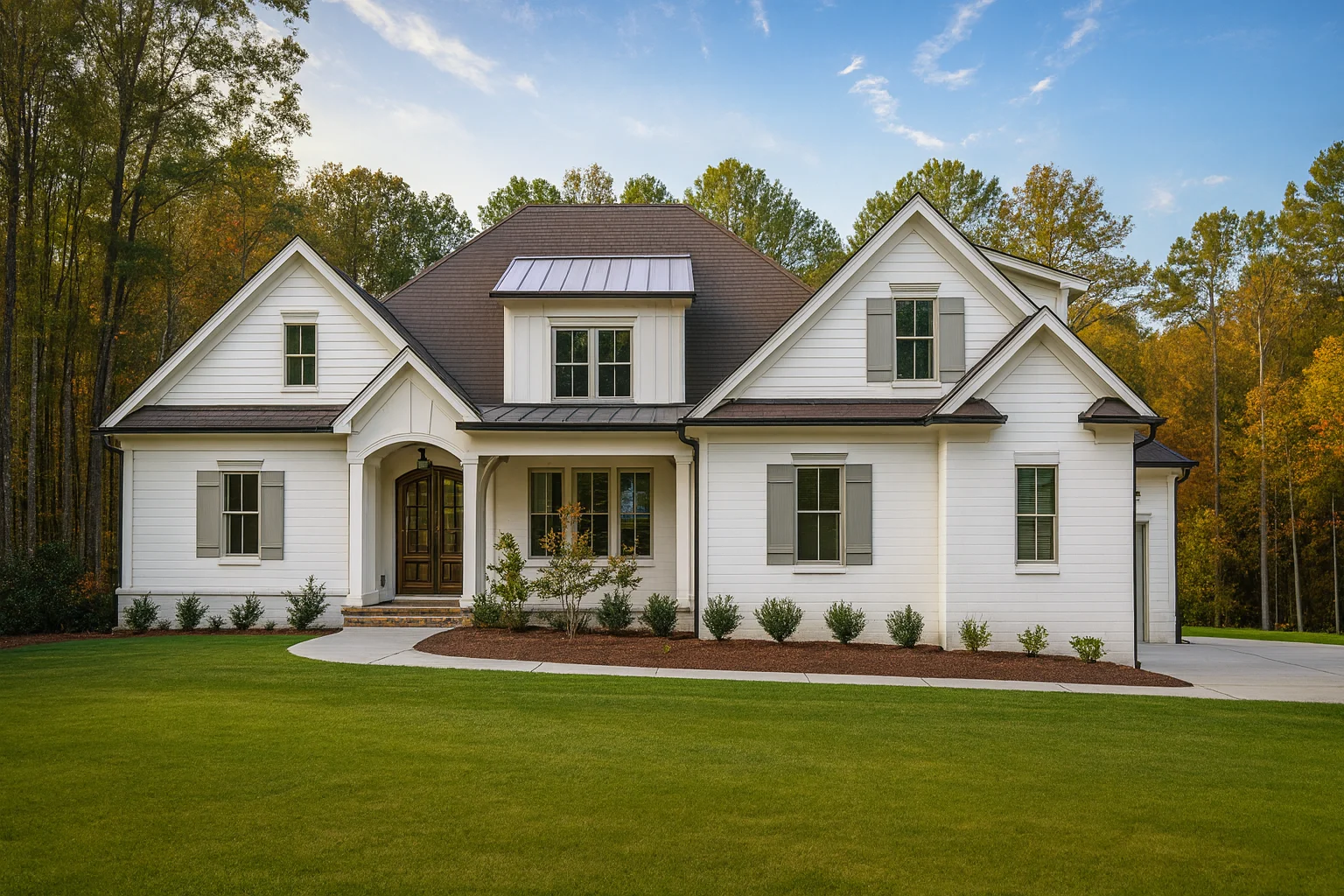
18-1254 HOUSE PLAN – Modern Craftsman House Plan with Open Floor Designs – House plan details
-
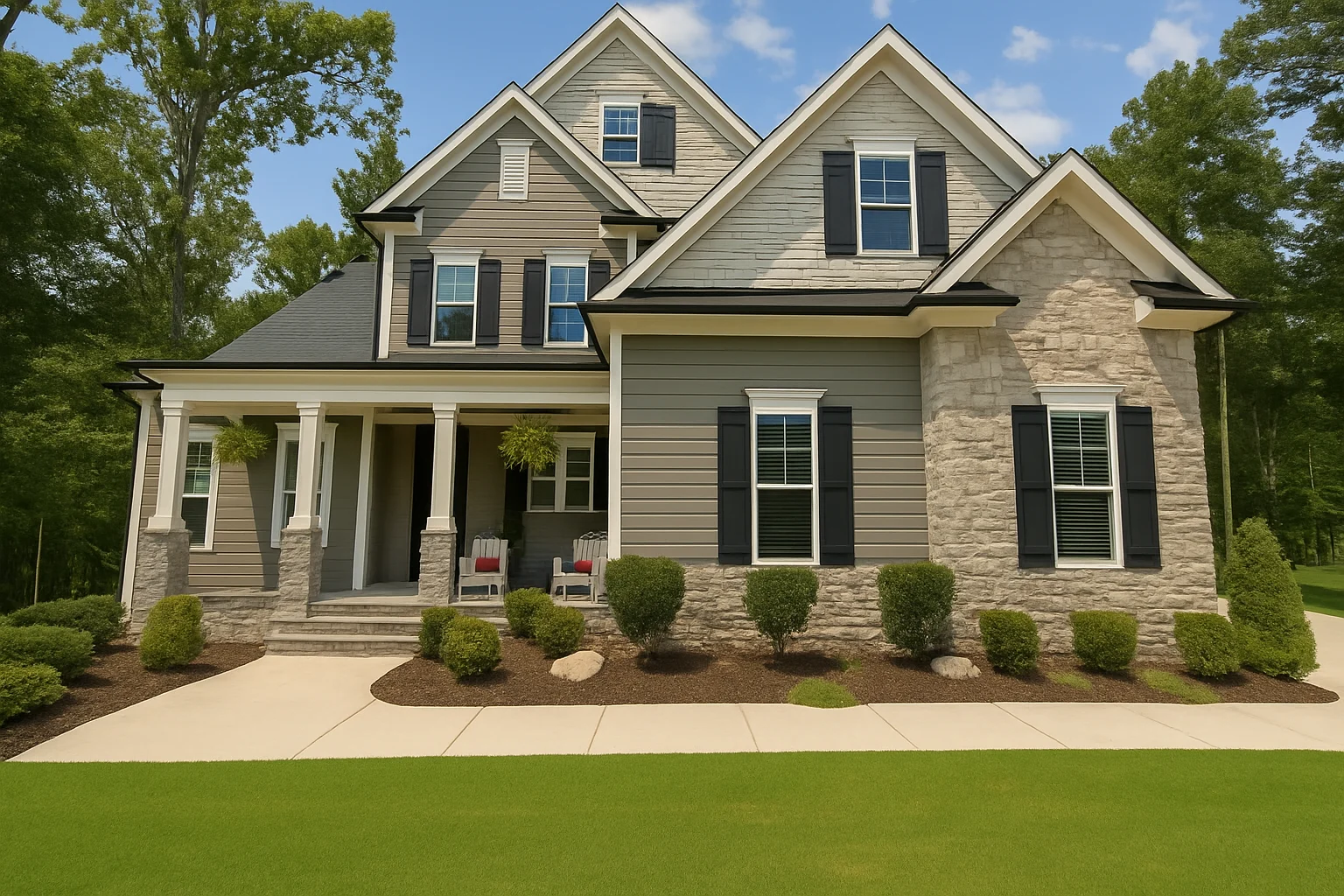
18-1205 HOUSE PLAN – Custom House Plan with 3 Floors, CAD Blueprint & Features – House plan details
-
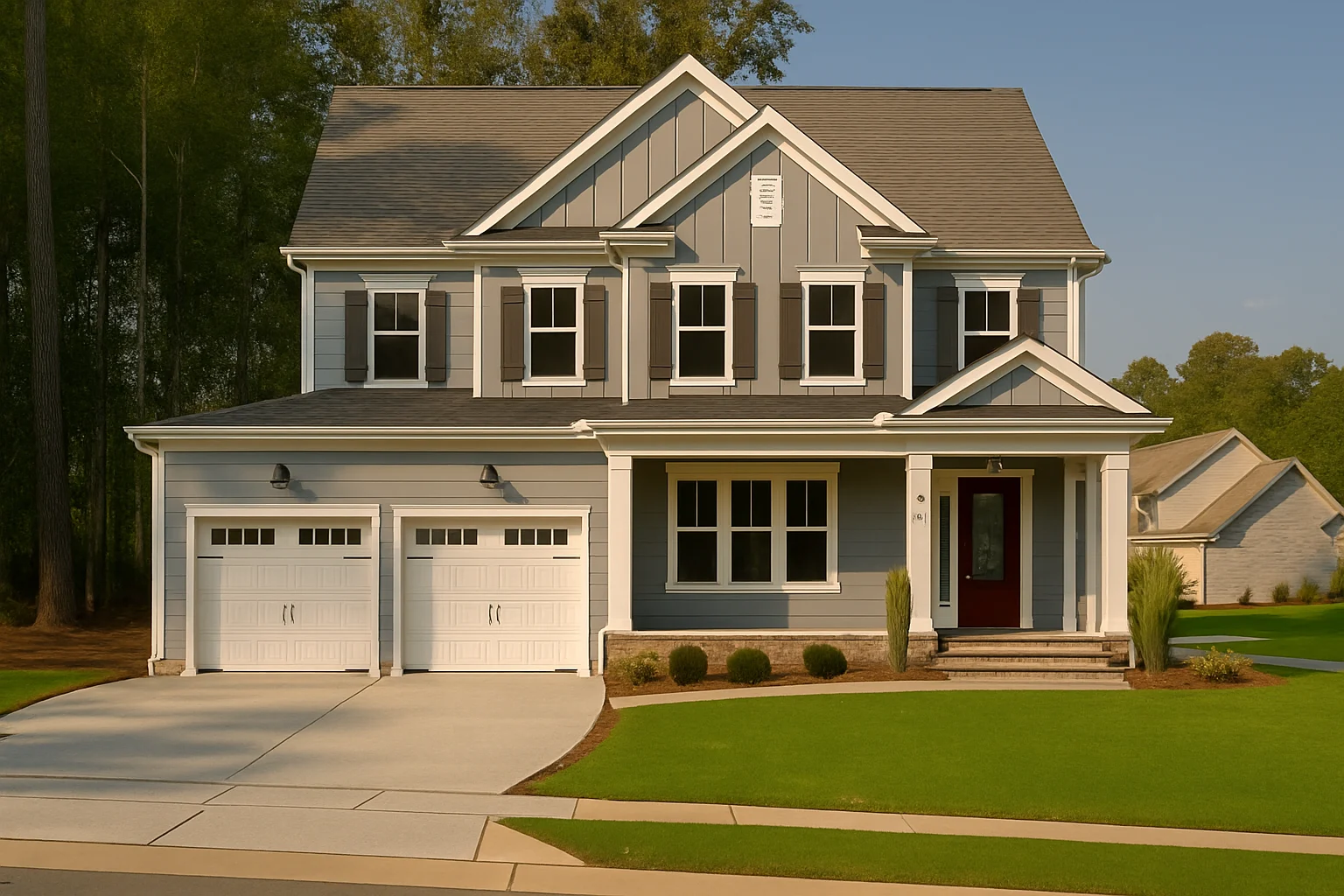
18-1203 HOUSE PLAN – Elegant 3-Story House Plan with CAD Blueprints & Modern Designs – House plan details
-
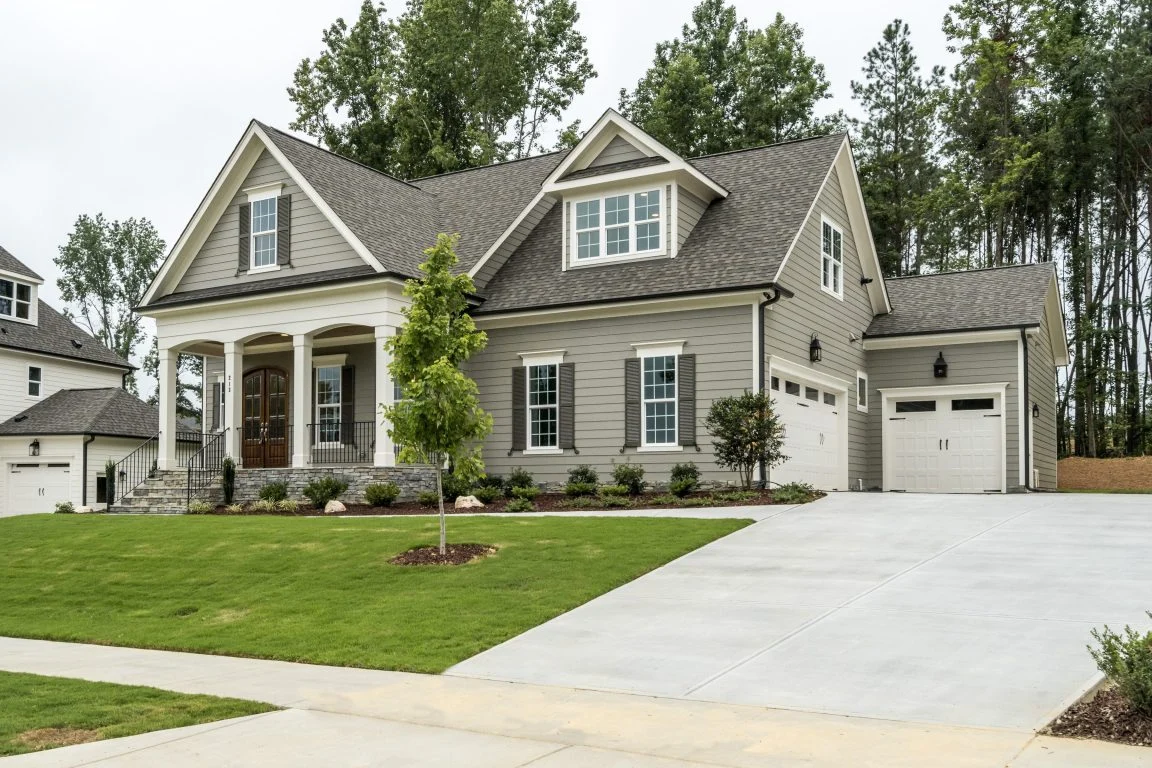
17-2076 HOUSE PLAN – Modern 4-Bed House Plan with CAD Designs & Open Floor Plan – House plan details
-
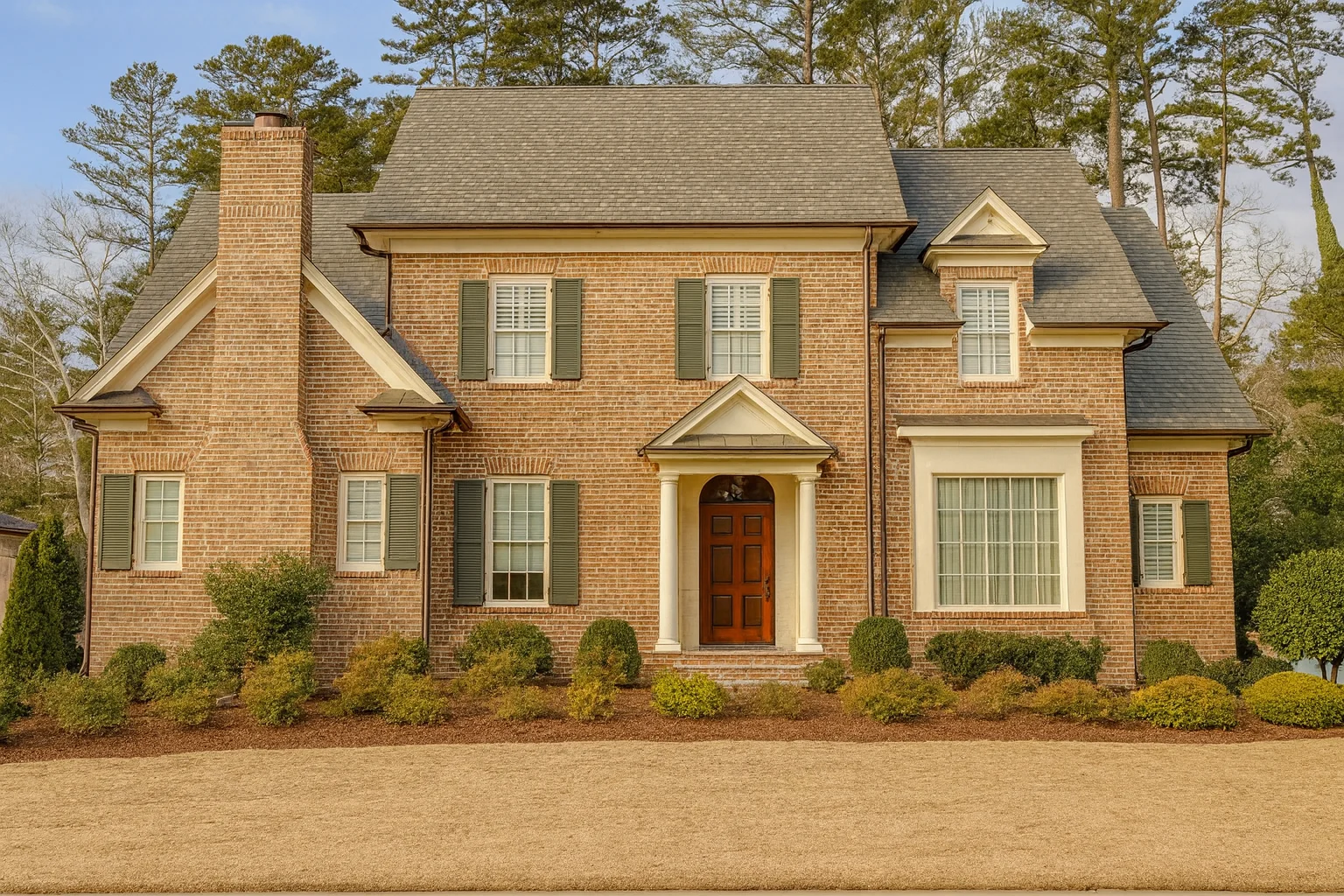
17-1918 HOUSE PLAN – Elegant Georgian House Plan with Detailed Floor Designs – House plan details
-
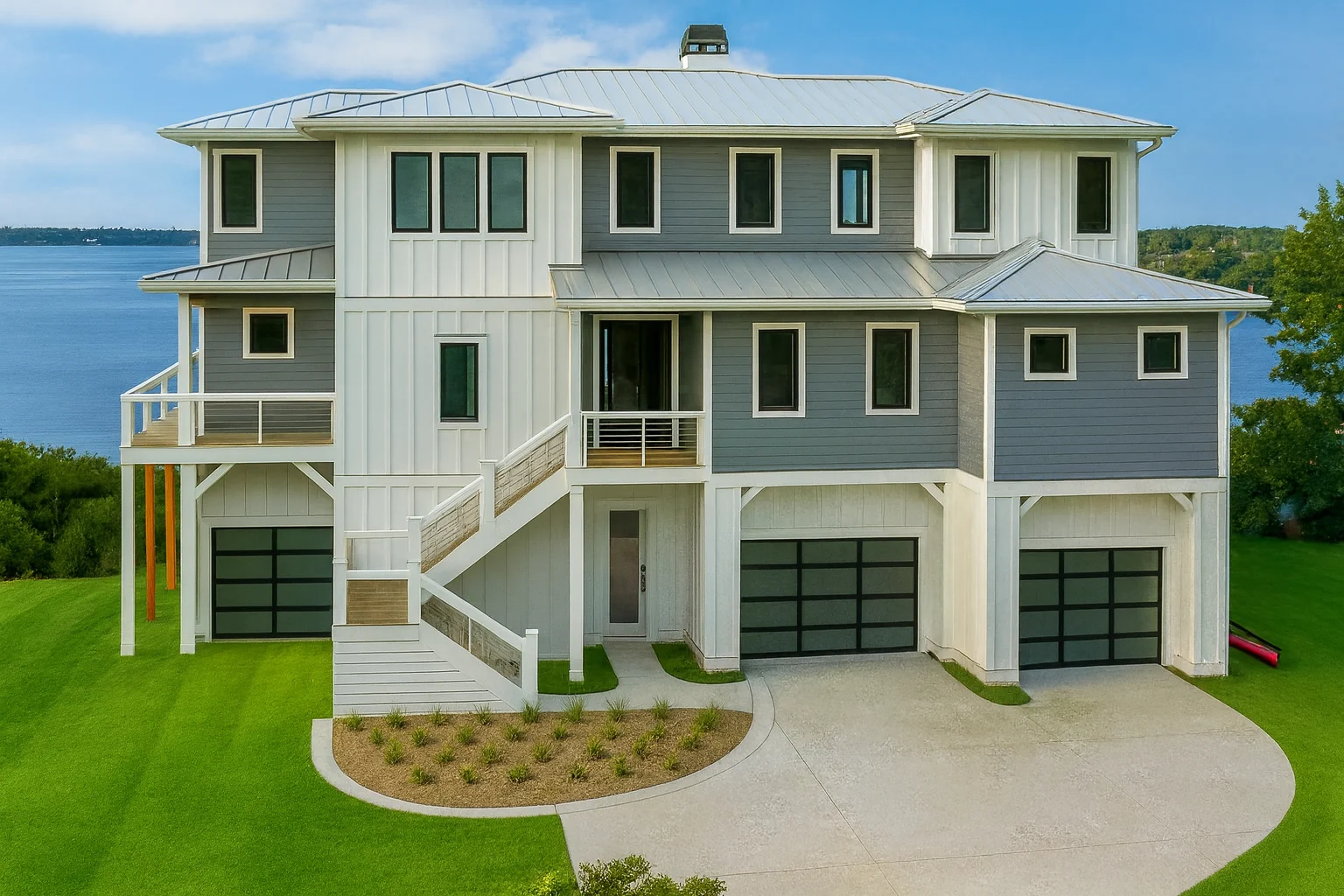
17-1908 HOUSE PLAN – Elegant House Plan with Modern Designs, Coastal Architecture – House plan details
-
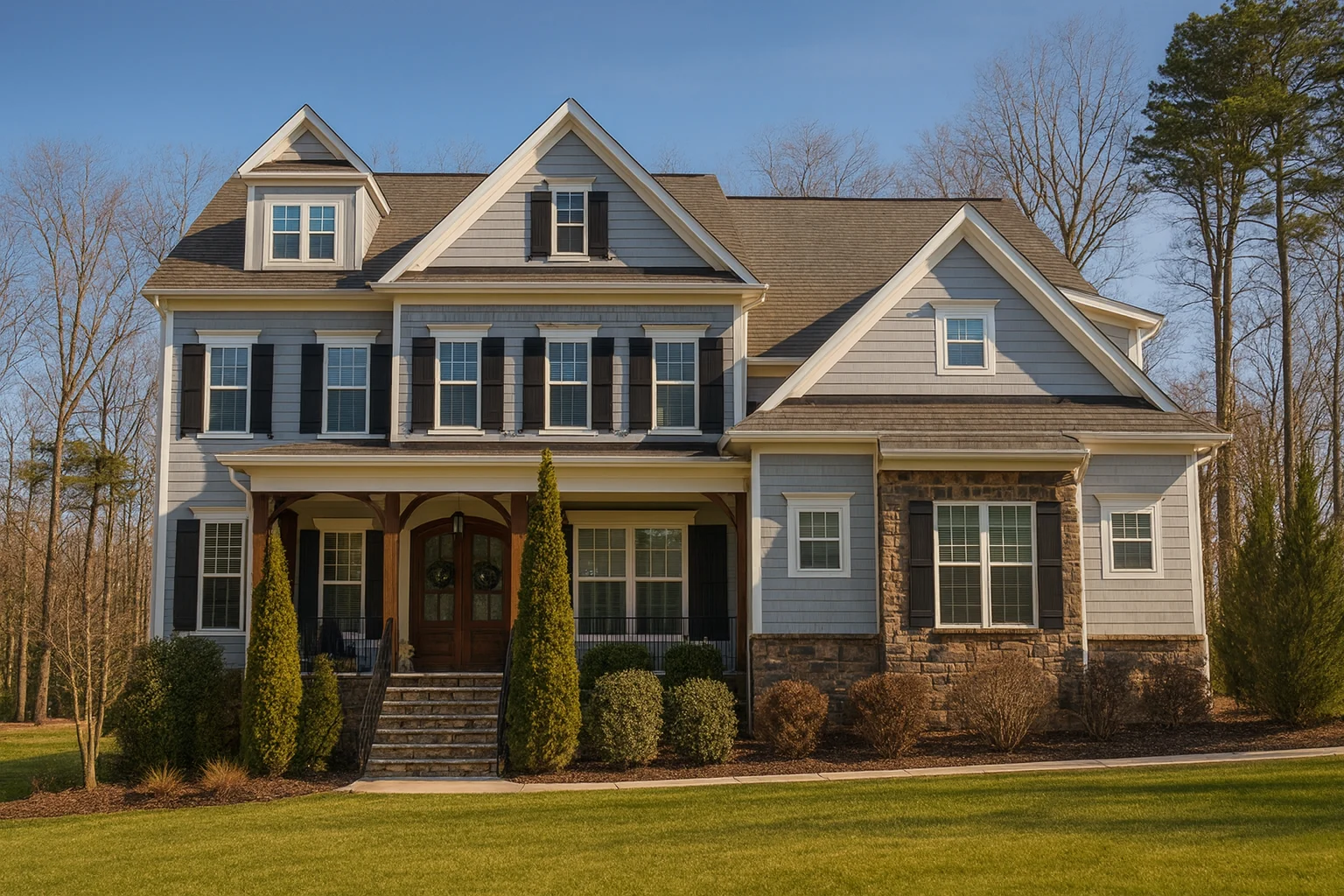
17-1901 HOUSE PLAN – Spacious 5-Bedroom House Plan with CAD Designs and Blueprints – House plan details
-

17-1892 HOUSE PLAN – Custom House Plan with Detailed Architecture and Designs – House plan details
-
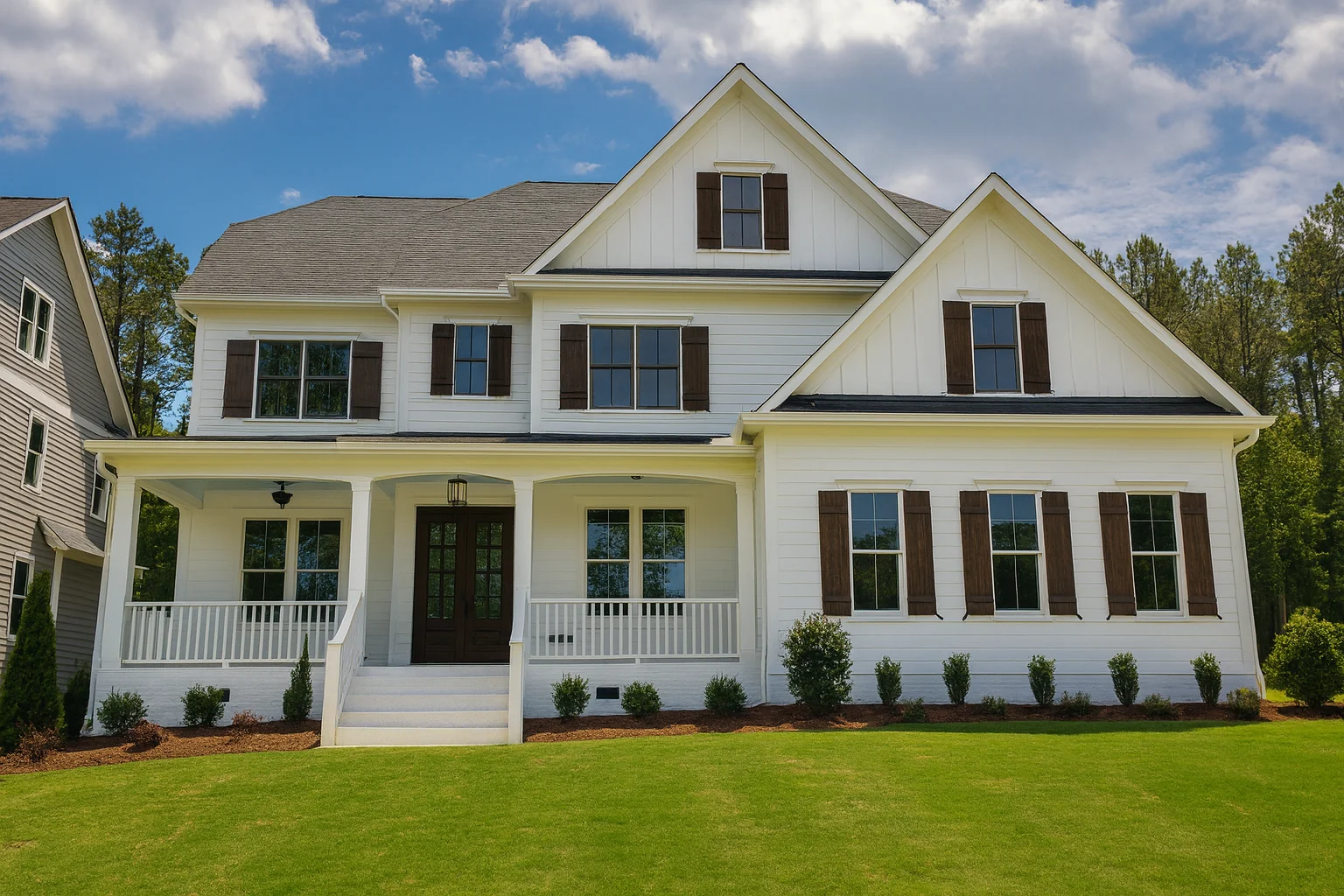
17-1685 HOUSE PLAN – Charming Colonial Farmhouse House Plan with Spacious Floor Designs – House plan details
-
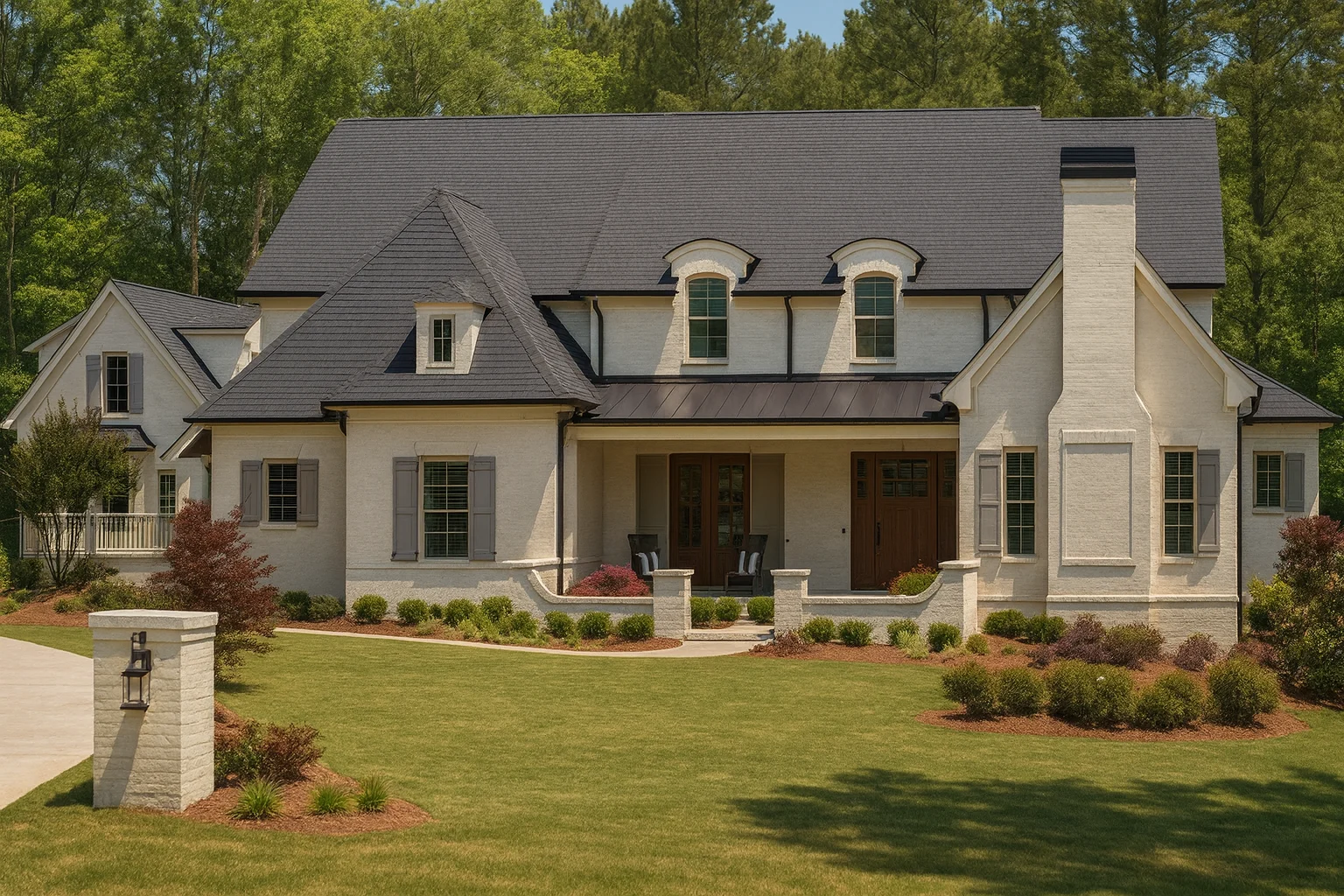
17-1427 HOUSE PLAN – Elegant House Plan with Spacious Floor Design and CAD Blueprint – House plan details
-

17-1293 HOUSE PLAN – Traditional Craftsman House Plan with Spacious Floor Designs – House plan details
-
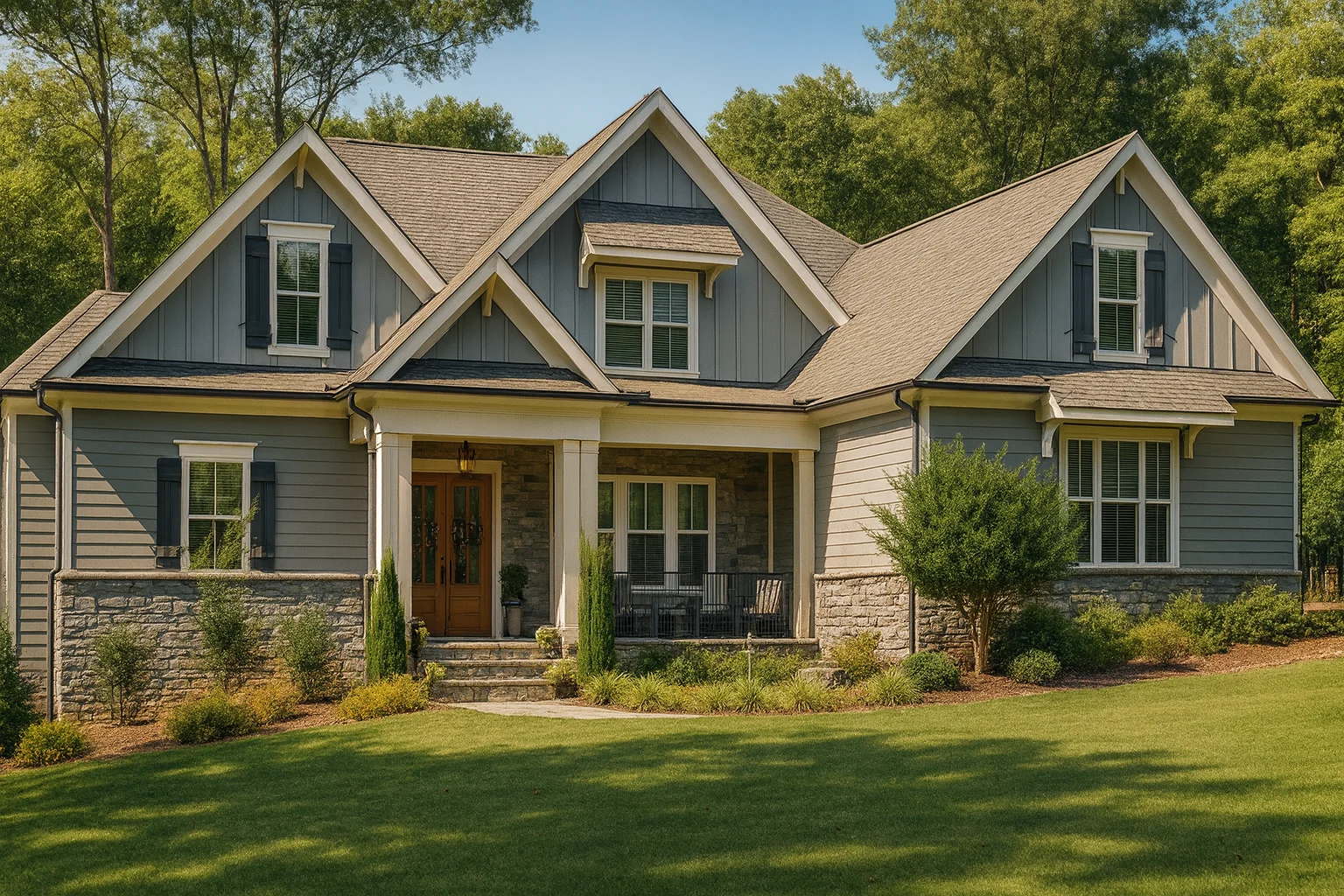
17-1261 HOUSE PLAN – Spacious House Plan with Open Floor Plan and Unique Designs – House plan details
-
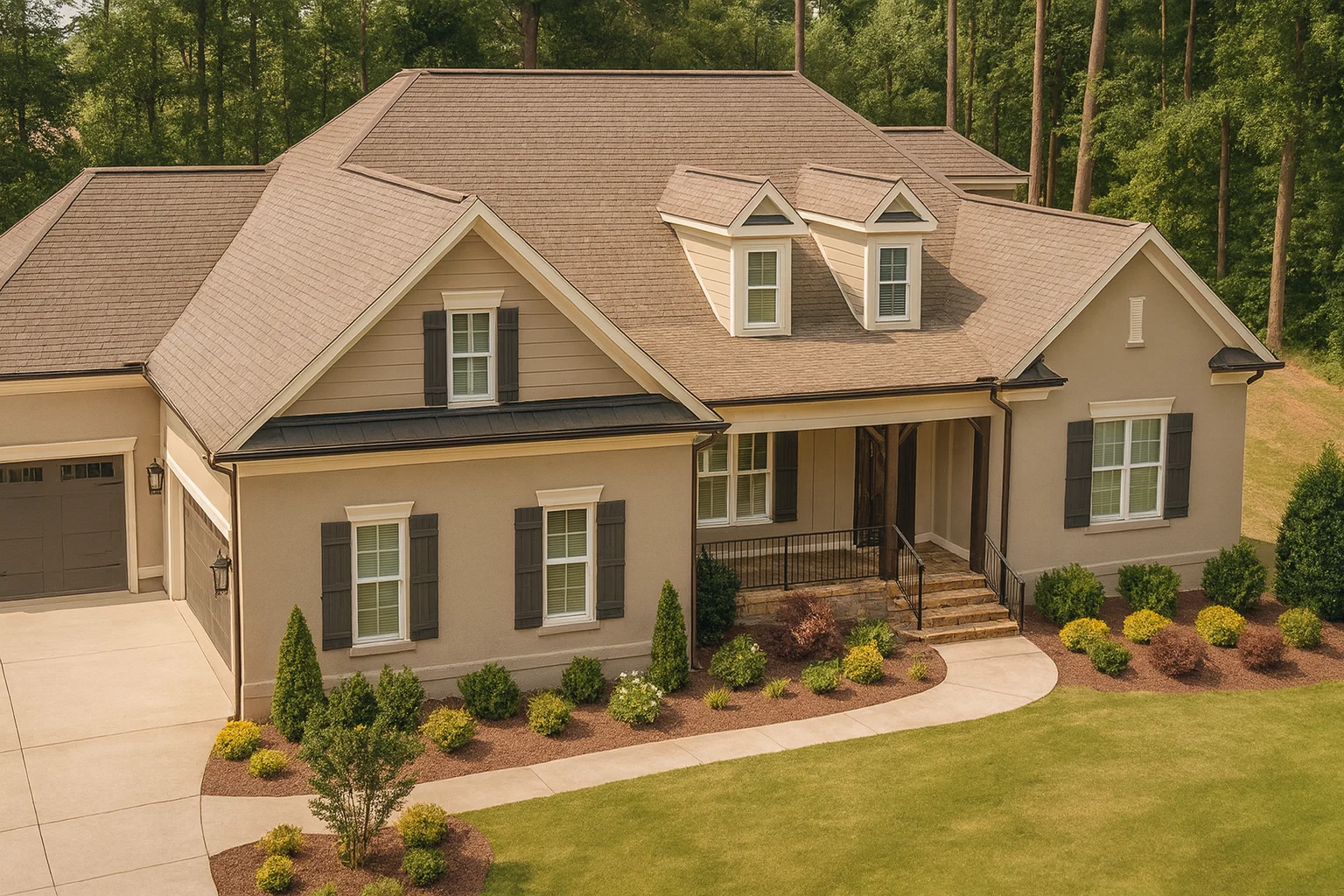
17-1048 HOUSE PLAN – Beautiful House Floor Plans with CAD & Modern Designs – House plan details
-
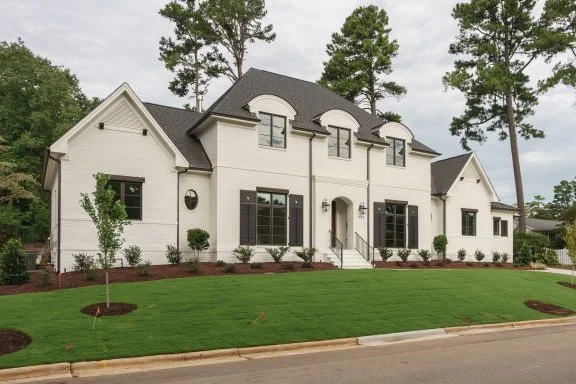
16-1740 HOUSE PLAN – Explore 5-Bedroom House Plan With Blueprints & Architectural Designs – House plan details
-
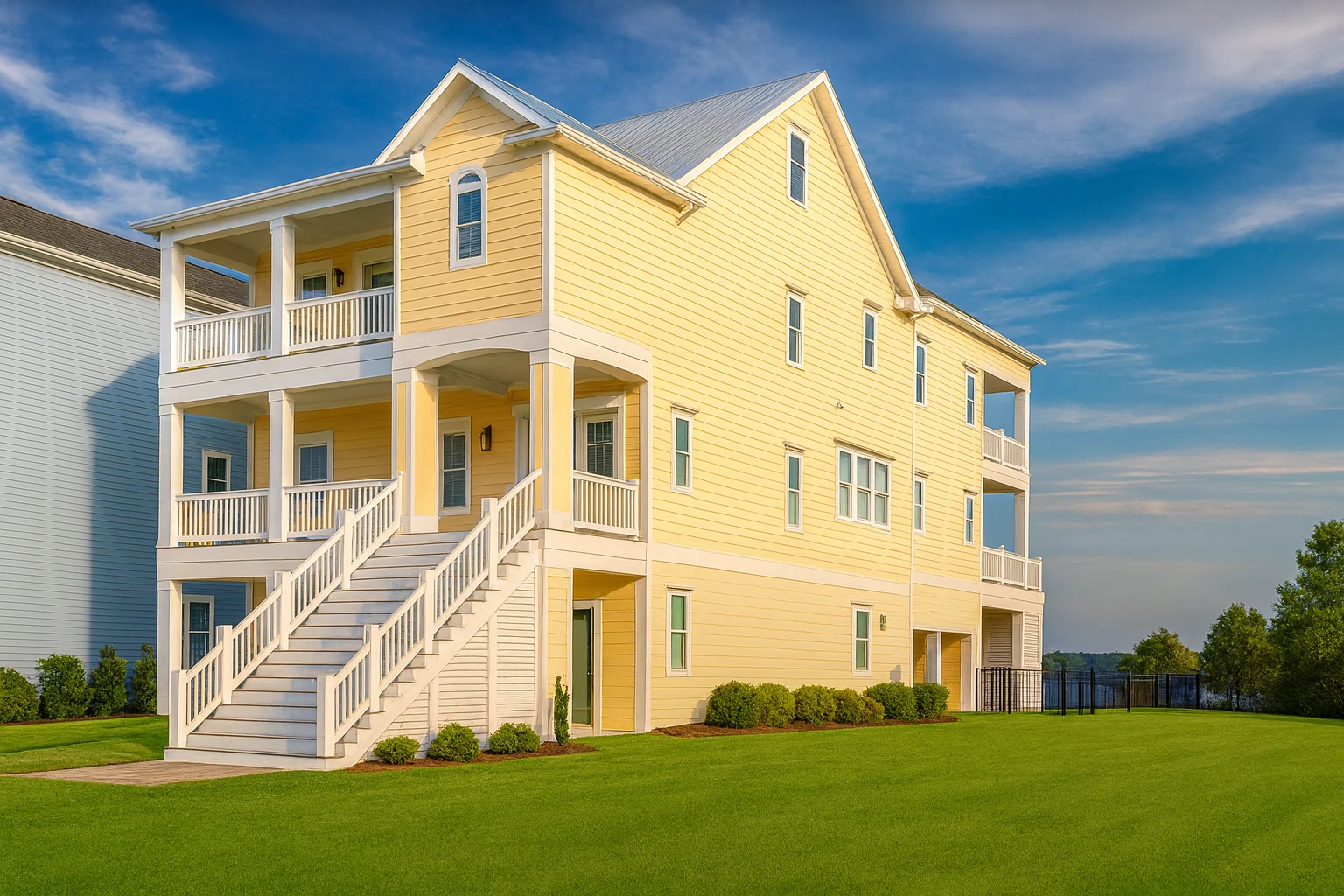
16-1557 HOUSE PLAN – Modern Beach House Plan with CAD Designs and 3 Floor Layouts – House plan details

