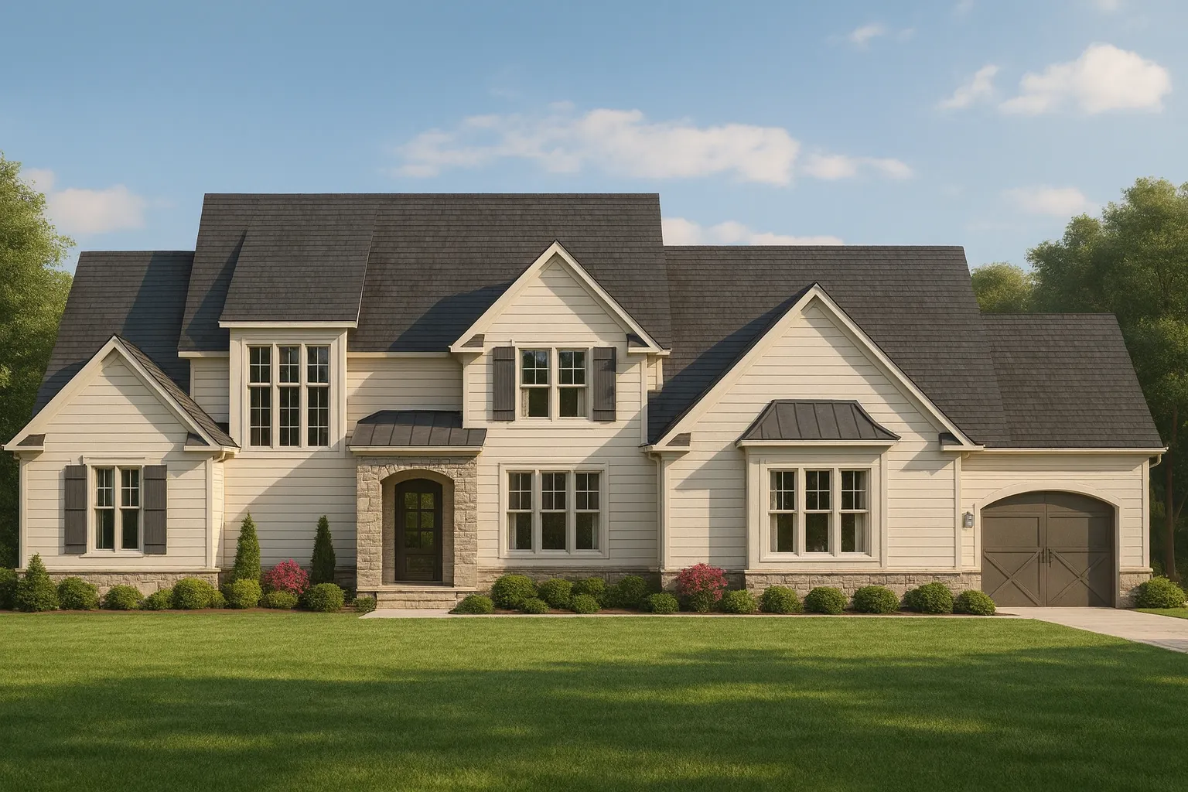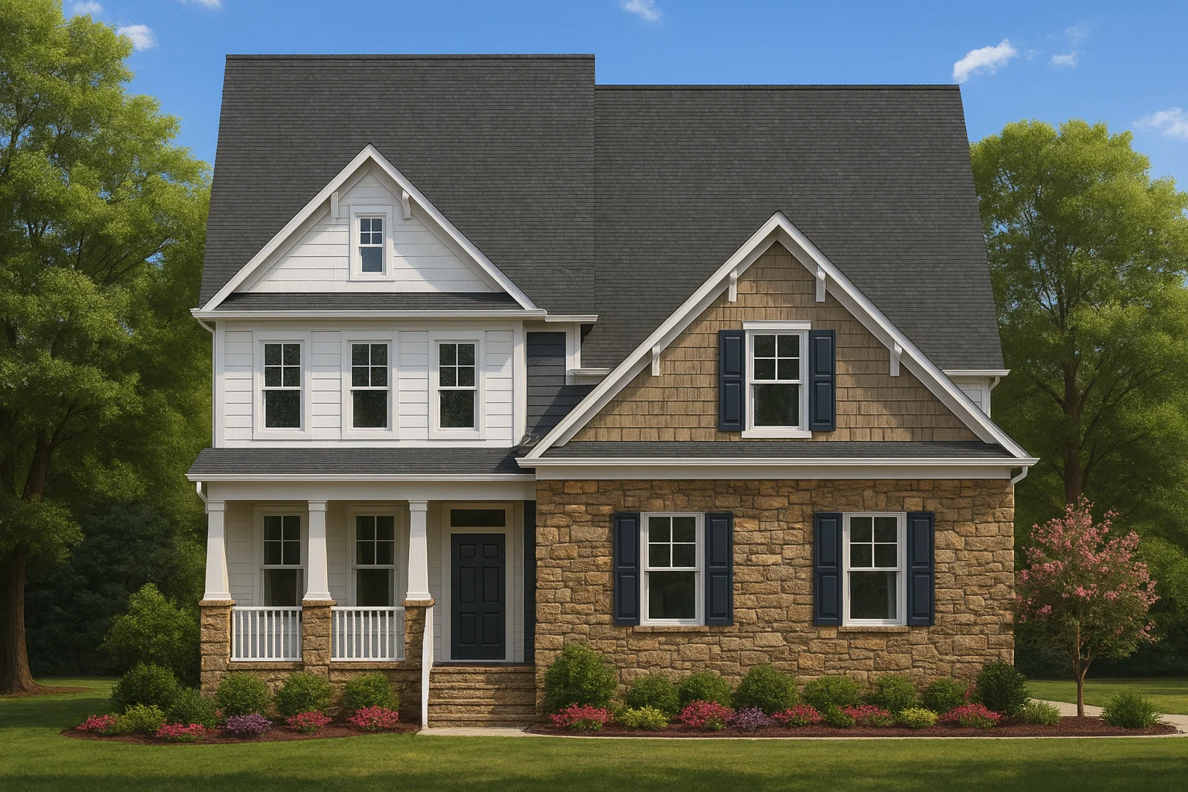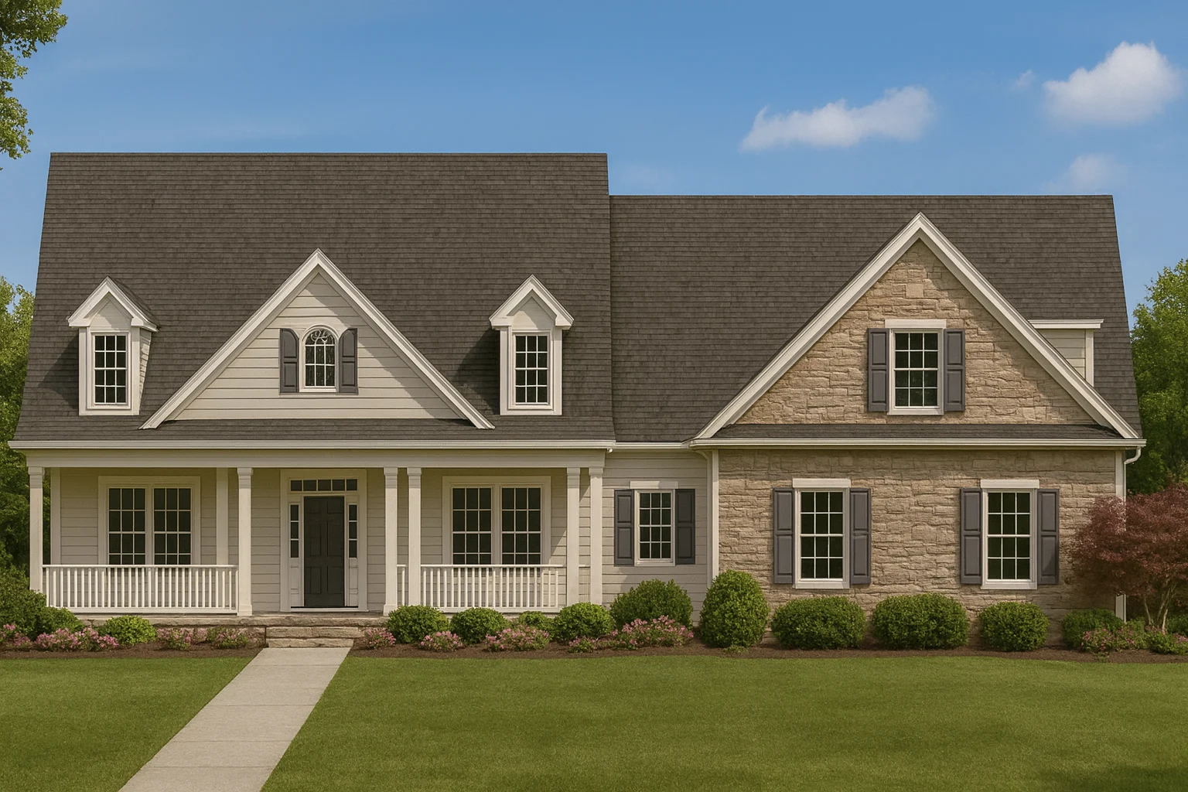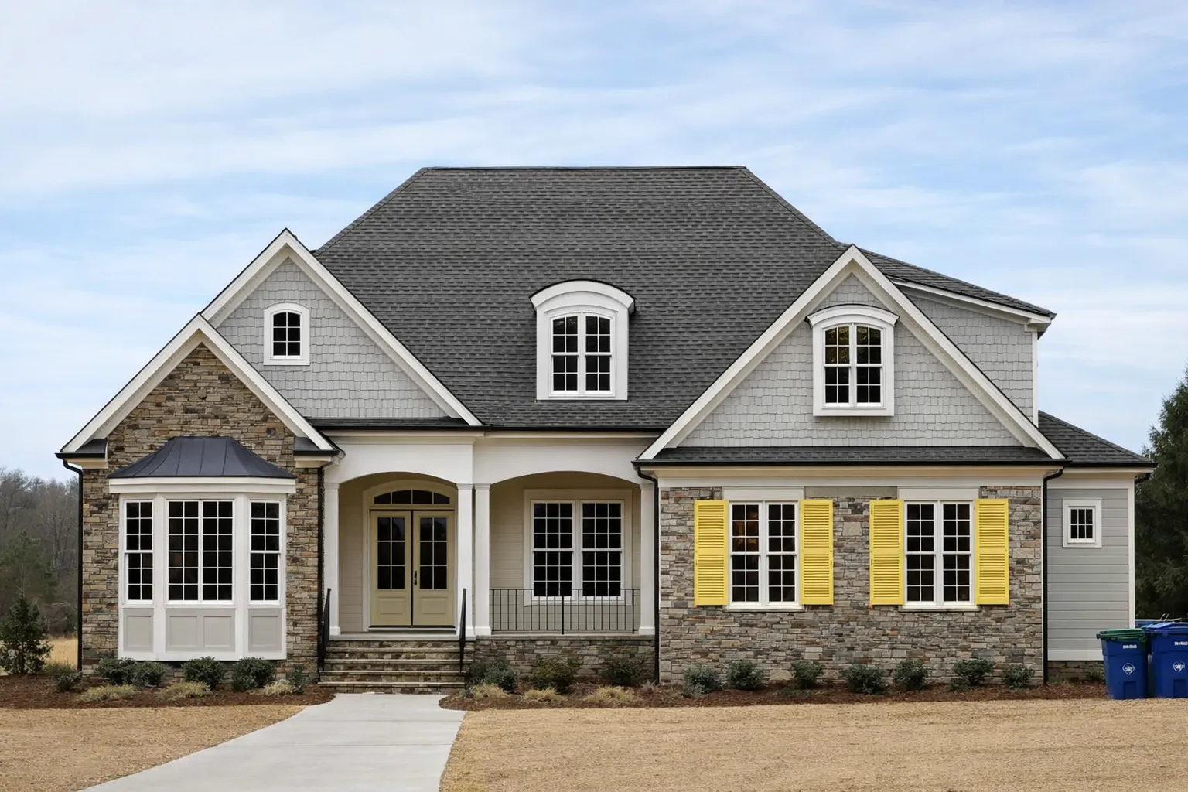Actively Updated Catalog
— January 2026 updates across 400+ homes, including refined images and unified primary architectural styles.
Found 19 House Plans!
-
Template Override Active

14-1087 HOUSE PLAN – Beautiful House Plan with CAD Blueprint and Architectural Designs – House plan details
SALE!$1,254.99
Width: 89'-0"
Depth: 48'-5"
Htd SF: 4,463
Unhtd SF: 1,762
-
Template Override Active

14-1249 HOUSE PLAN – New American House Plan – 4-Bed, 3-Bath, 2,800 SF – House plan details
SALE!$1,454.99
Width: 38'-0"
Depth: 44'-4"
Htd SF: 2,915
Unhtd SF: 1,634
-
Template Override Active

14-1047 HOUSE PLAN – New American Home Plan – 3-Bed, 2.5-Bath, 2,450 SF – House plan details
Width: 67'-4"
Depth: 50'-0"
Htd SF: 4,035
Unhtd SF: 2,051
-
Template Override Active

13-1616 HOUSE PLAN – Shingle Style Home Plan – 4-Bed, 3.5-Bath, 3,200 SF – House plan details
SALE!$1,954.21
Width: 67'6"
Depth: 77'6"
Htd SF: 6,034
Unhtd SF: 2,118



