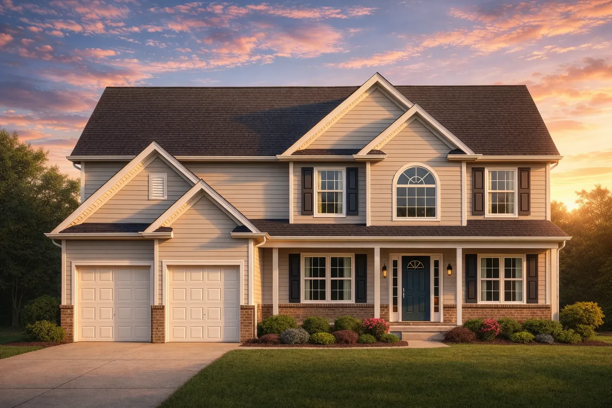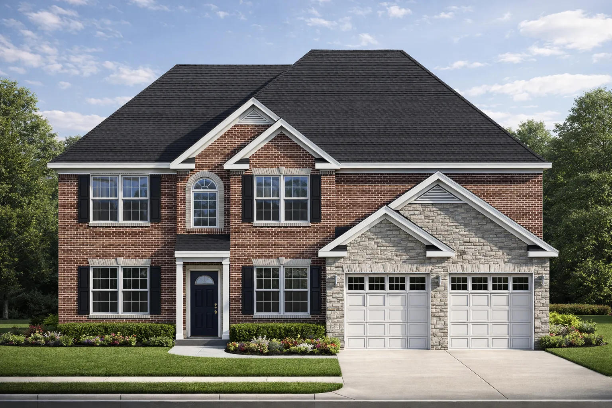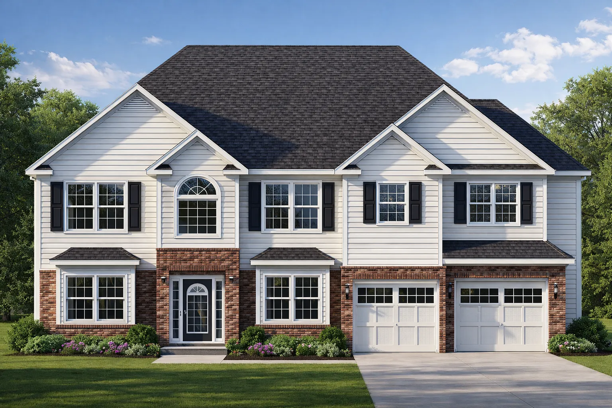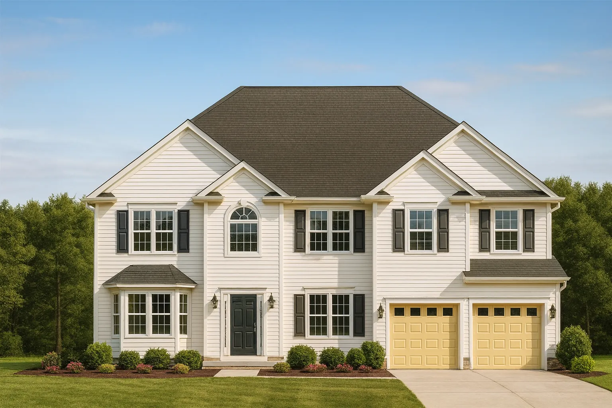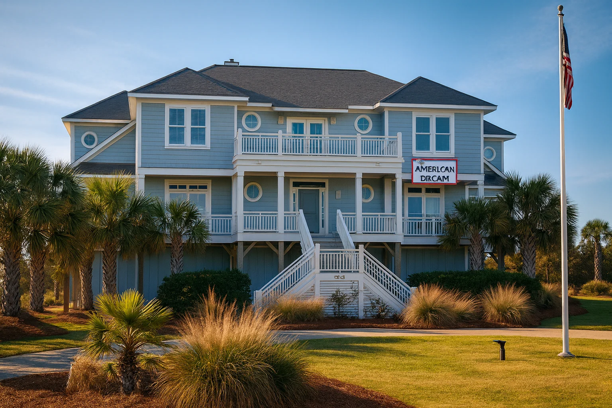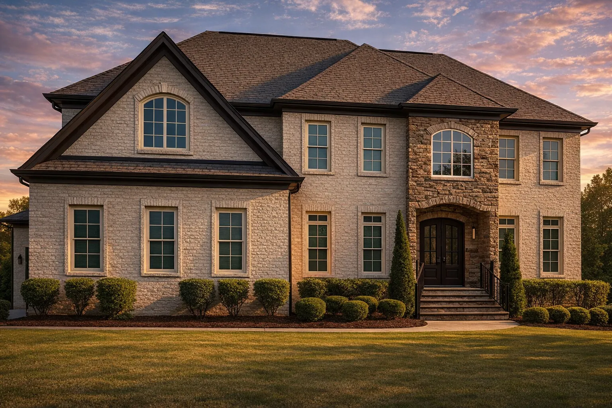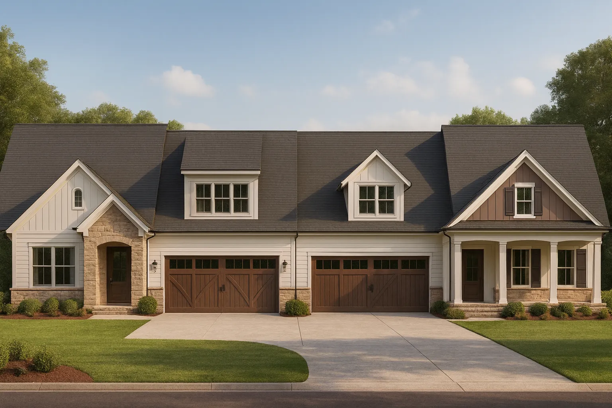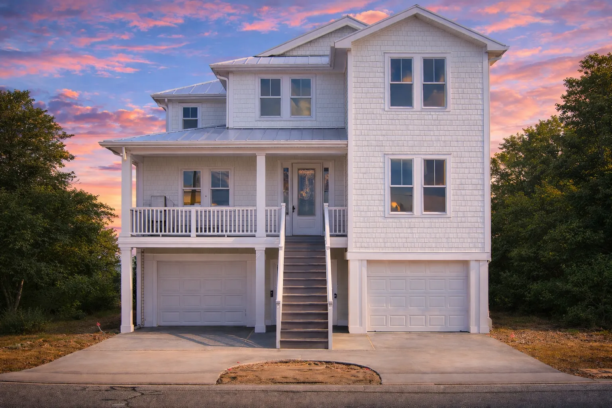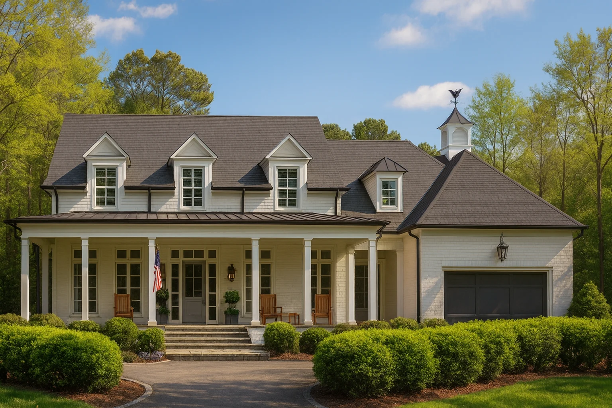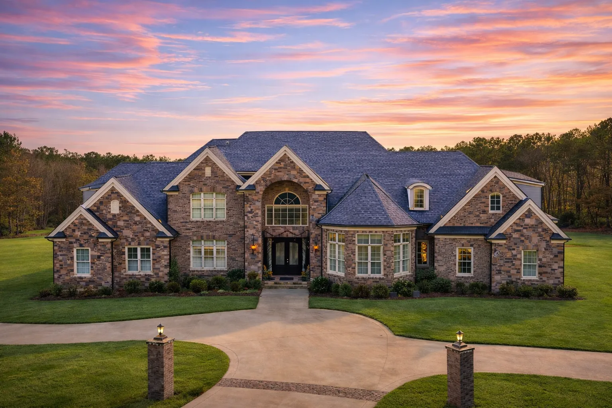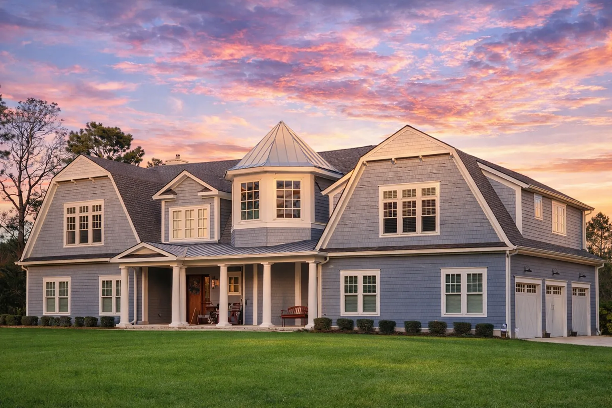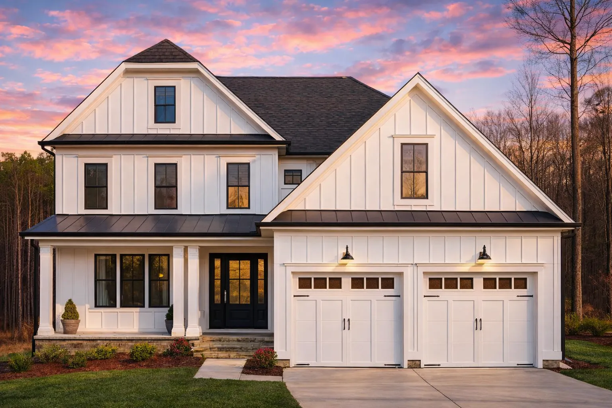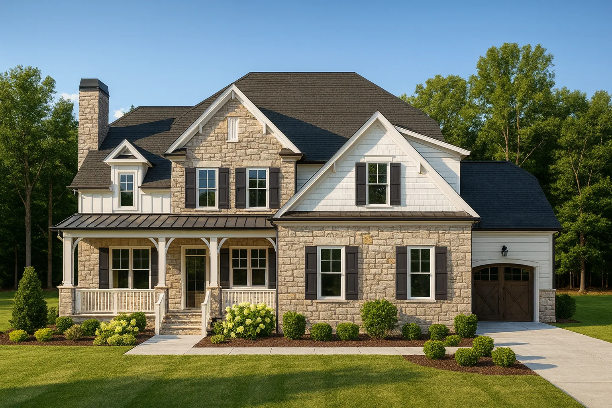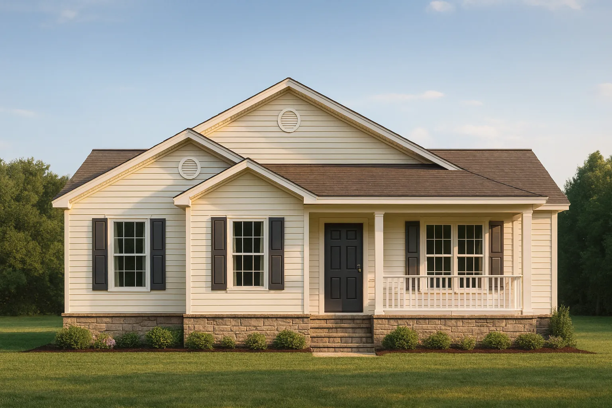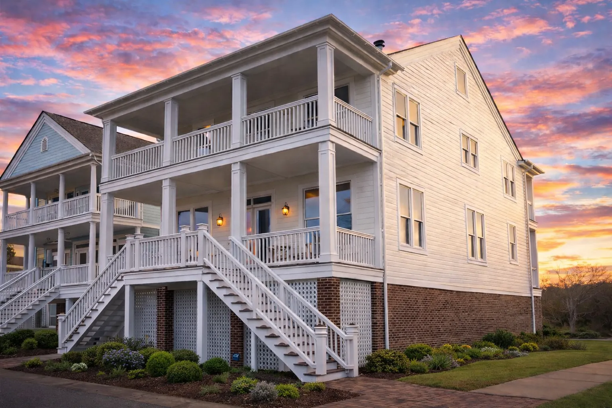Actively Updated Catalog
— February 2026 updates across 1,000+ homes, including newly added AfterBuild photos, updated feature images, and easy-to-see color-coded floor plans.
Found 65 House Plans!
-
Template Override Active

12-2604 HOUSE PLAN – New American House Plan – 4-Bed, 3-Bath, 2,600 SF – House plan details
SALE!$1,454.99
Width: 50'-0"
Depth: 49'-0"
Htd SF: 3,466
Unhtd SF: 416
-
Template Override Active

12-2607 HOUSE PLAN – Traditional Colonial Home Plan – 4-Bed, 3-Bath, 2,850 SF – House plan details
SALE!$1,954.21
Width: 50'-0"
Depth: 49'-0"
Htd SF: 6,052
Unhtd SF: 474
-
Template Override Active

12-2610 HOUSE PLAN – Colonial Revival House Plan – 6-Bed, 4-Bath, 3,400 SF – House plan details
SALE!$1,454.99
Width: 50'-0"
Depth: 47'-6"
Htd SF: 3,582
Unhtd SF: 434
-
Template Override Active

12-2611 HOUSE PLAN – Traditional Colonial House Plan – 5-Bed, 3.5-Bath, 3,200 SF – House plan details
SALE!$1,754.99
Width: 50'-0"
Depth: 41'-6"
Htd SF: 4,522
Unhtd SF: 1,200
-
Template Override Active

12-2658 HOUSE PLAN -Coastal House Plan – 7-Bed, 7-Bath, 5,000 SF – House plan details
SALE!$1,754.99
Width: 78'-0"
Depth: 57'-6"
Htd SF: 4,289
Unhtd SF:
-
Template Override Active

12-2798 HOUSE PLAN – Traditional Colonial House Plan – 4-Bed, 3.5-Bath, 3,800 SF – House plan details
SALE!$1,954.99
Width: 73'-4"
Depth: 61'-6"
Htd SF: 5,678
Unhtd SF: 1,656
-
Template Override Active

13-1181 DUPLEX PLAN- New American Home Plan – 4-Bed, 3-Bath, 2,800 SF – House plan details
SALE!$1,454.99
Width: 80'-4"
Depth: 54'-0"
Htd SF: 3,581
Unhtd SF: 756
-
Template Override Active

13-2089 House PLAN – Coastal Traditional Home Plan – 4-Bed, 3-Bath, 2,800 SF – House plan details
SALE!$1,454.99
Width: 35'-0"
Depth: 45'-8"
Htd SF: 3,765
Unhtd SF: 1,702
-
Template Override Active

14-1103 HOUSE PLAN -Southern Colonial House Plan – 4-Bed, 3.5-Bath, 3,200 SF – House plan details
Width: 80'-2"
Depth: 75'-6"
Htd SF: 6,086
Unhtd SF:
-
Template Override Active

14-1934 HOUSE PLAN -New American House Plan – 4-Bed, 4-Bath, 4,200 SF – House plan details
SALE!$2,754.22
Width: 108'-0"
Depth: 67'-0"
Htd SF: 8,986
Unhtd SF: 4,116
-
Template Override Active

14-2016 HOUSE PLAN – Shingle Style House Plan – 6-Bed, 5-Bath, 4,693 SF – House plan details
SALE!$1,954.99
Width: 93'-10"
Depth: 48'-0"
Htd SF: 4,693
Unhtd SF: 2,190
-
Template Override Active

15-1328 HOUSE PLAN -New American House Plan – 4-Bed, 3.5-Bath, 2,800 SF – House plan details
SALE!$1,754.99
Width: 49'-4"
Depth: 56'-8"
Htd SF: 4,465
Unhtd SF: 1,321
-
Template Override Active

15-1486 HOUSE PLAN – New American House Plan – 4-Bed, 3.5-Bath, 3,200 SF – House plan details
SALE!$2,354.21
Width: 64'-0"
Depth: 81'-8"
Htd SF: 5,334
Unhtd SF: 2,157
-
Template Override Active

15-1903 HOUSE PLAN – Traditional Ranch Home Plan – 3-Bed, 2-Bath, 1,673 SF – House plan details
SALE!$1,454.99
Width: 37'-0"
Depth: 58'-8"
Htd SF: 1,673
Unhtd SF: 226
-
Template Override Active

15-2035 HOUSE PLAN – Charleston Colonial House Plan – 3-Bed, 2.5-Bath, 2,200 SF – House plan details
SALE!$1,454.99
Width: 30'-0"
Depth: 62'-0"
Htd SF: 3,877
Unhtd SF: 1,238















