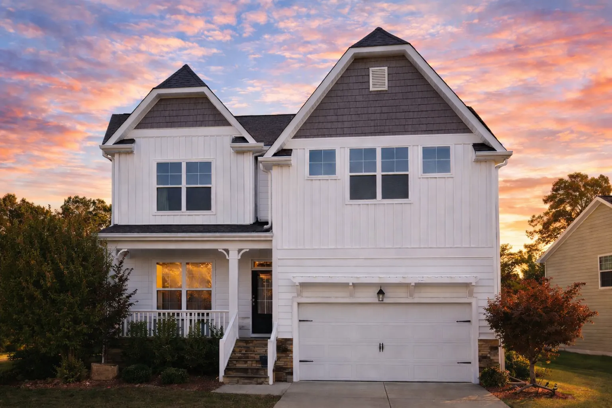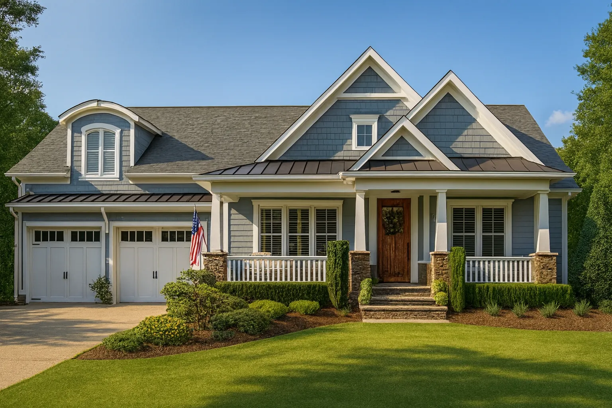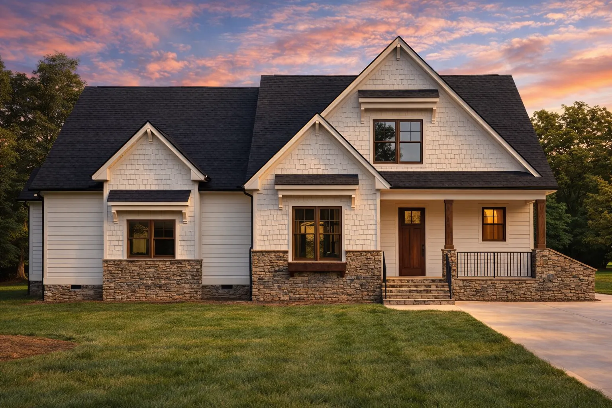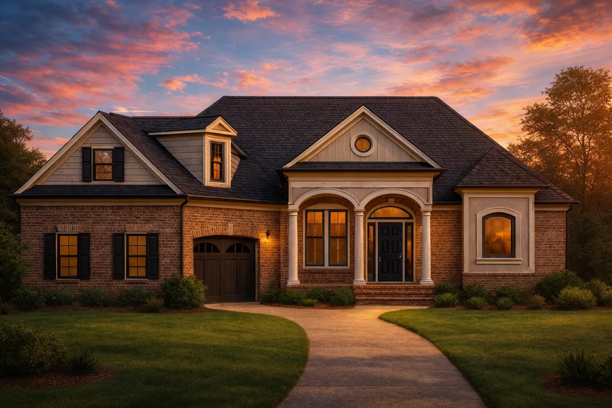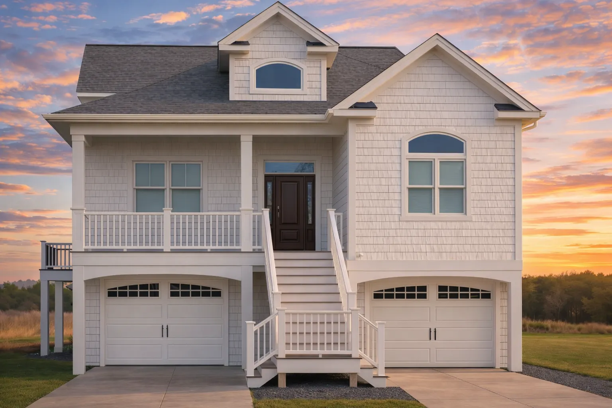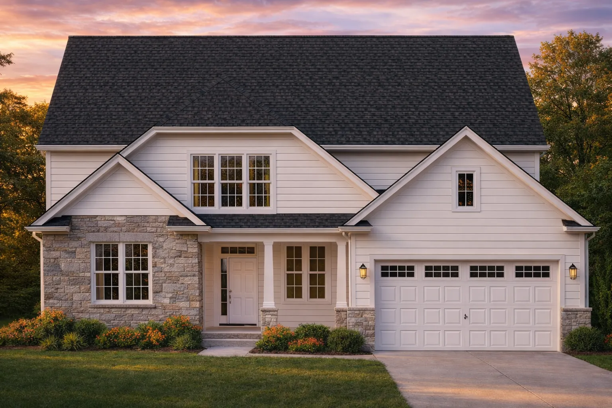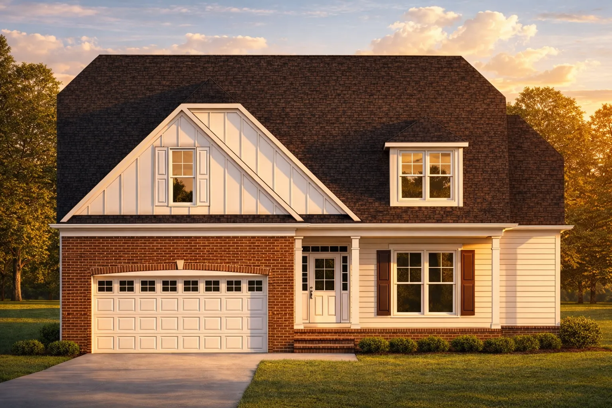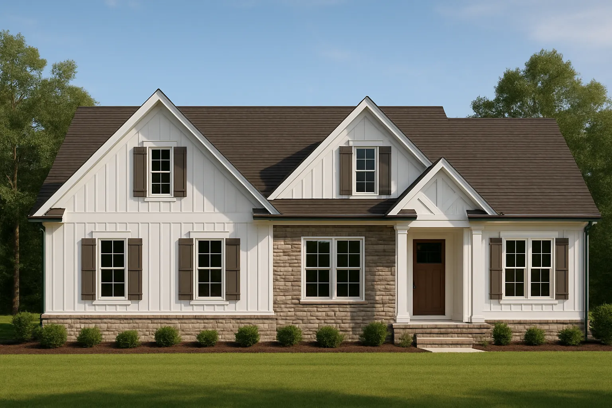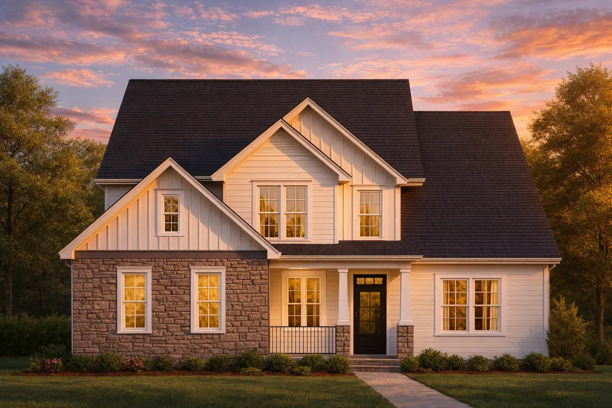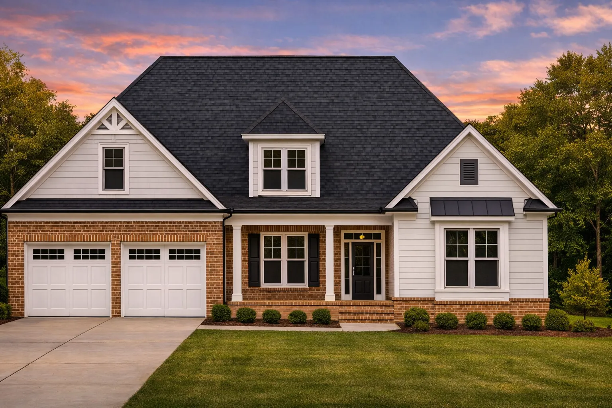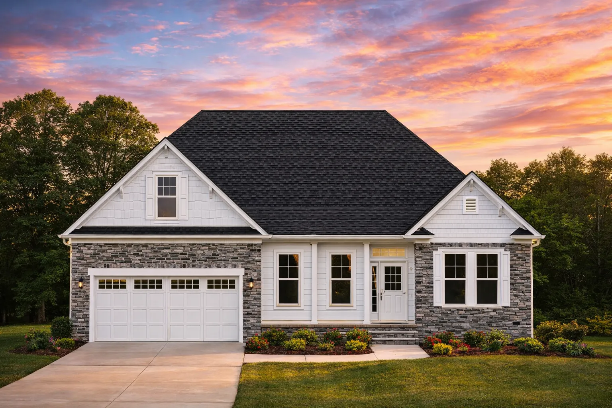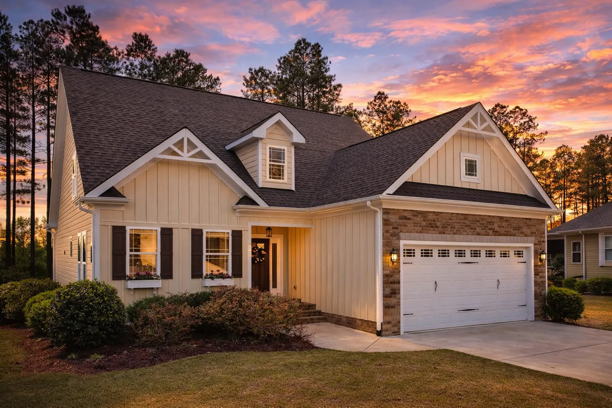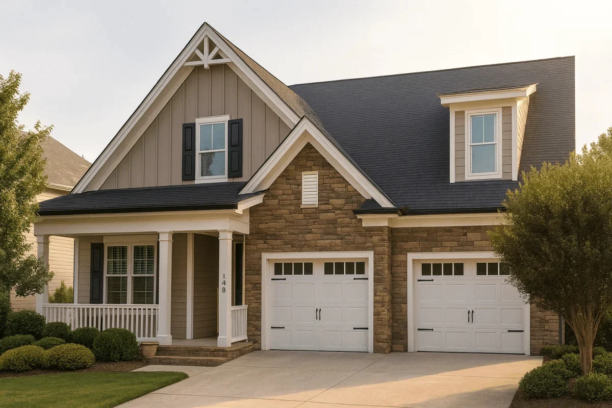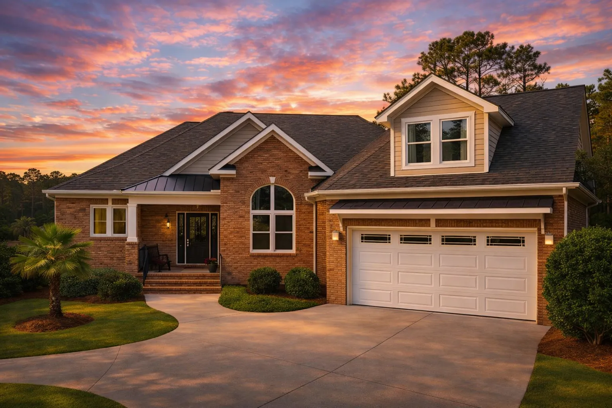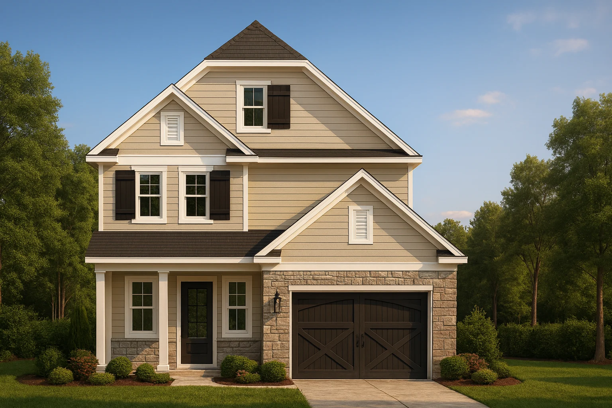Actively Updated Catalog
— January 2026 updates across 400+ homes, including refined images and unified primary architectural styles.
Found 1,174 House Plans!
-
Template Override Active

12-2140 HOUSE PLAN -Tudor Revival Home Plan – 4-Bed, 3-Bath, 2,450 SF – House plan details
SALE!$1,754.99
Width: 36'-0"
Depth: 51'-8"
Htd SF: 2,238
Unhtd SF: 664
-
Template Override Active

12-2036 HOUSE PLAN -Craftsman Home Plan – 3-Bed, 2.5-Bath, 2,450 SF – House plan details
SALE!$1,454.99
Width: 56'-6"
Depth: 66'-10"
Htd SF: 2,550
Unhtd SF: 1,336
-
Template Override Active

12-1100 HOUSE PLAN – Craftsman Home Plan – 3-Bed, 2-Bath, 1,975 SF – House plan details
SALE!$1,454.99
Width: 64'-4"
Depth: 57'-6"
Htd SF: 3,014
Unhtd SF: 1,185
-
Template Override Active

12-1076 HOUSE PLAN -Traditional House Plan – 3-Bed, 2.5-Bath, 2,450 SF – House plan details
SALE!$1,254.99
Width: 65'-5"
Depth: 82'-2"
Htd SF: 2,800
Unhtd SF: 1,130
-
Template Override Active

11-2015 HOUSE PLAN -Coastal House Plan – 4-Bed, 2-Bath, 2,984 SF – House plan details
SALE!$1,254.99
Width: 35'-0"
Depth: 63'-8"
Htd SF: 2,984
Unhtd SF: 1,216
-
Template Override Active

11-1987 HOUSE PLAN – Traditional Home Plan – 4-Bed, 3-Bath, 2,804 SF – House plan details
SALE!$1,454.99
Width: 48'-0"
Depth: 62'-8"
Htd SF: 2,804
Unhtd SF: 1,523
-
Template Override Active

11-1955 HOUSE PLAN – Dutch Colonial Home Plan – 3-Bed, 2.5-Bath, 2,350 SF – House plan details
SALE!$1,254.99
Width: 44'-6"
Depth: 68'-0"
Htd SF: 2,454
Unhtd SF: 790
-
Template Override Active

11-1826 HOUSE PLAN – Craftsman Home Plan – 3-Bed, 2-Bath, 2,100 SF – House plan details
SALE!$1,454.99
Width: 55'-4"
Depth: 54'-4"
Htd SF: 2,066
Unhtd SF: 671
-
Template Override Active

11-1737 HOUSE PLAN – Modern Farmhouse Home Plan – 4-Bed, 3.5-Bath, 2,850 SF – House plan details
SALE!$1,254.99
Width: 48'-0"
Depth: 72'-4"
Htd SF: 2,895
Unhtd SF: 453
-
Template Override Active

11-1524 HOUSE PLAN – Traditional Craftsman Home Plan – 3-Bed, 2-Bath, 2,150 SF – House plan details
SALE!$1,454.99
Width: 56'-0"
Depth: 67'-0"
Htd SF: 2,197
Unhtd SF: 1,064
-
Template Override Active

11-1501 HOUSE PLAN -Modern Farmhouse Home Plan – 3-Bed, 2-Bath, 1,850 SF – House plan details
SALE!$1,254.99
Width: 50'-0"
Depth: 68'-0"
Htd SF: 2,604
Unhtd SF: 775
-
Template Override Active

11-1482 HOUSE PLAN – Modern Farmhouse Plan – 3-Bed, 2.5-Bath, 2,150 SF – House plan details
SALE!$1,254.99
Width: 42'-0"
Depth: 68'-0"
Htd SF: 2,435
Unhtd SF: 480
-
Template Override Active

11-1440 HOUSE PLAN – Craftsman Home Plan – 3-Bed, 2.5-Bath, 2,150 SF – House plan details
SALE!$1,134.99
Width: 40'-11"
Depth: 70'-0"
Htd SF: 1,940
Unhtd SF: 906
-
Template Override Active

11-1249 HOUSE PLAN -Traditional Ranch Home Plan – 3-Bed, 2-Bath, 2,930 SF – House plan details
SALE!$1,254.99
Width: 70'-1"
Depth: 89'-0"
Htd SF: 2,930
Unhtd SF: 1,431
-
Template Override Active

11-1070 HOUSE PLAN -Traditional Home Plan – 3-Bed, 2.5-Bath, 1,950 SF – House plan details
SALE!$1,134.99
Width: 29'-4"
Depth: 45'-8"
Htd SF: 1,164
Unhtd SF: 509













