How to Choose the Right Floor Plan for Your Lot Shape and Size
The fastest way to lower stress and build cost? Pick a plan that fits your lot with minimal compromise. Your property’s width, depth, slope, setbacks, and solar exposure set the rules of the game. This friendly guide helps you read those rules and choose a plan that plays to your lot’s strengths.
What you’ll get: quick checklists, lot-specific strategies, and links to plan collections for narrow, corner, sloped, and wide sites.
Start With the Basics: What Your Plat Map Really Says
- Lot width & depth: The buildable rectangle inside setbacks matters more than total size.
- Setbacks: Front, side, and rear distances required by code or HOA.
- Easements: Invisible no-build zones for utilities or drainage.
- Topography: Where slopes begin and where water wants to flow.
- Access: Driveway location, alley options, and corner visibility triangles.
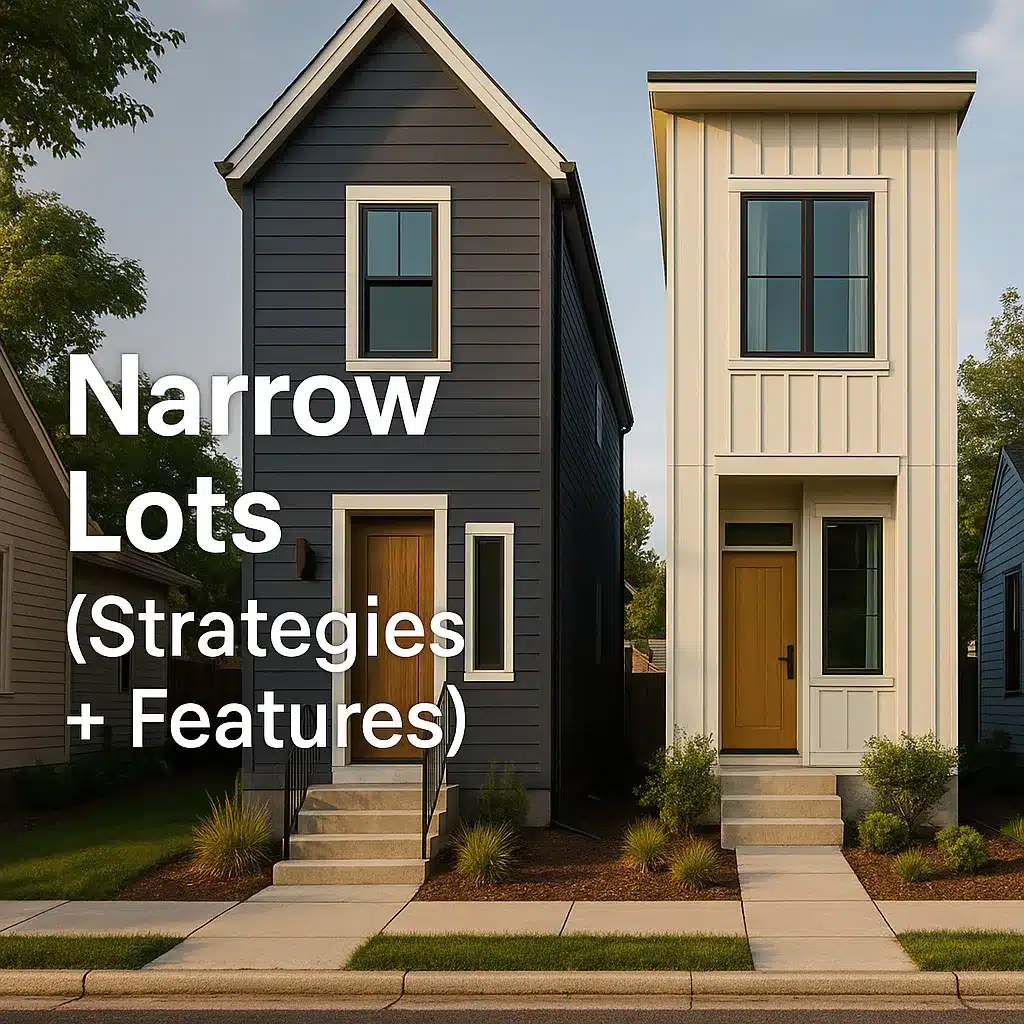
Narrow Lots
Narrow parcels (often 30–45 feet wide) reward smart stacking, compact circulation, and simple rooflines. The mission: keep daylight and privacy even with close neighbors.
Winning Strategies
- Stack functions: Run garage → mudroom → pantry along one side to protect a quiet living zone on the other.
- Pull light deep: Use tall windows, light wells, and open stairs to brighten the center of the plan.
- Ease the facade: Consider alley-load garages or a single-bay front to reduce width pressure.
- Center the stairs: A central stair shortens hallways and improves furniture layouts.
Good Plan Features
- Narrow Lot House Plans with open cores and pocket offices.
- Primary suite oriented toward the rear for privacy and quiet.
- Indoor-outdoor flow: A small but purposeful patio or courtyard directly off the main living area.
Friendly Tip: Aim for at least 2 ft of side-yard clearance beyond plan width to simplify egress windows and gutter lines.
Corner Lots
Corner lots come with something special—presence and flexibility. You can open the home to two streets, play with porch angles, and create a front elevation that truly stands out.
Winning Strategies
- Rotate the garage: Face the door toward the side street to keep your main facade polished and welcoming.
- Wrap-around porches: Animate both frontages and encourage friendly neighborhood interaction.
- Corner windows & seating nooks: Capture diagonal views and fill interiors with natural light.
Good Plan Features
- Front study or flex room with extra side windows for brightness and view.
- Inviting foyer that introduces both streets gracefully.
- Landscaping that frames the corner without blocking visibility triangles or views.
Friendly Tip: Use low fencing and layered plantings to define space while keeping that open, neighborly feel.
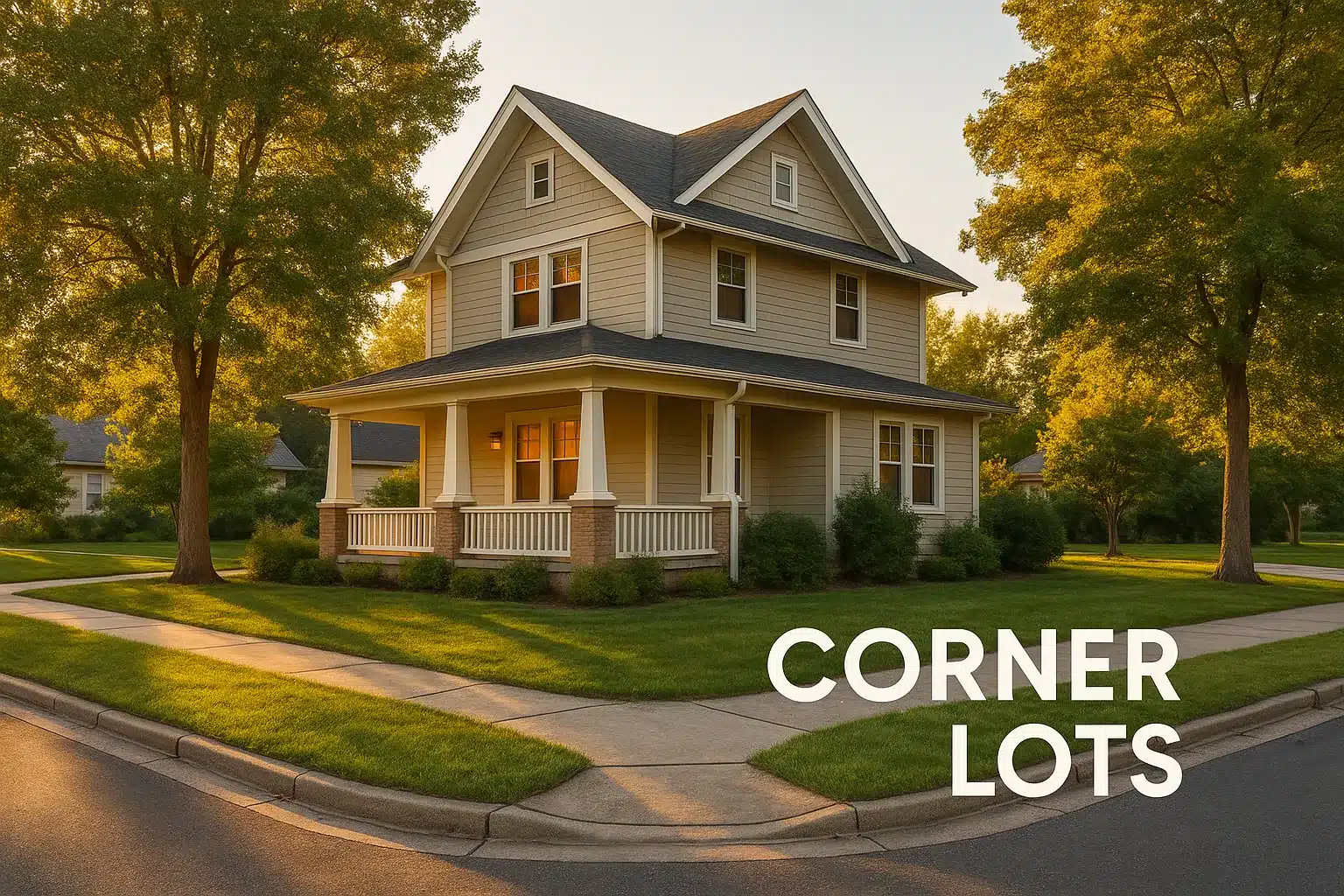
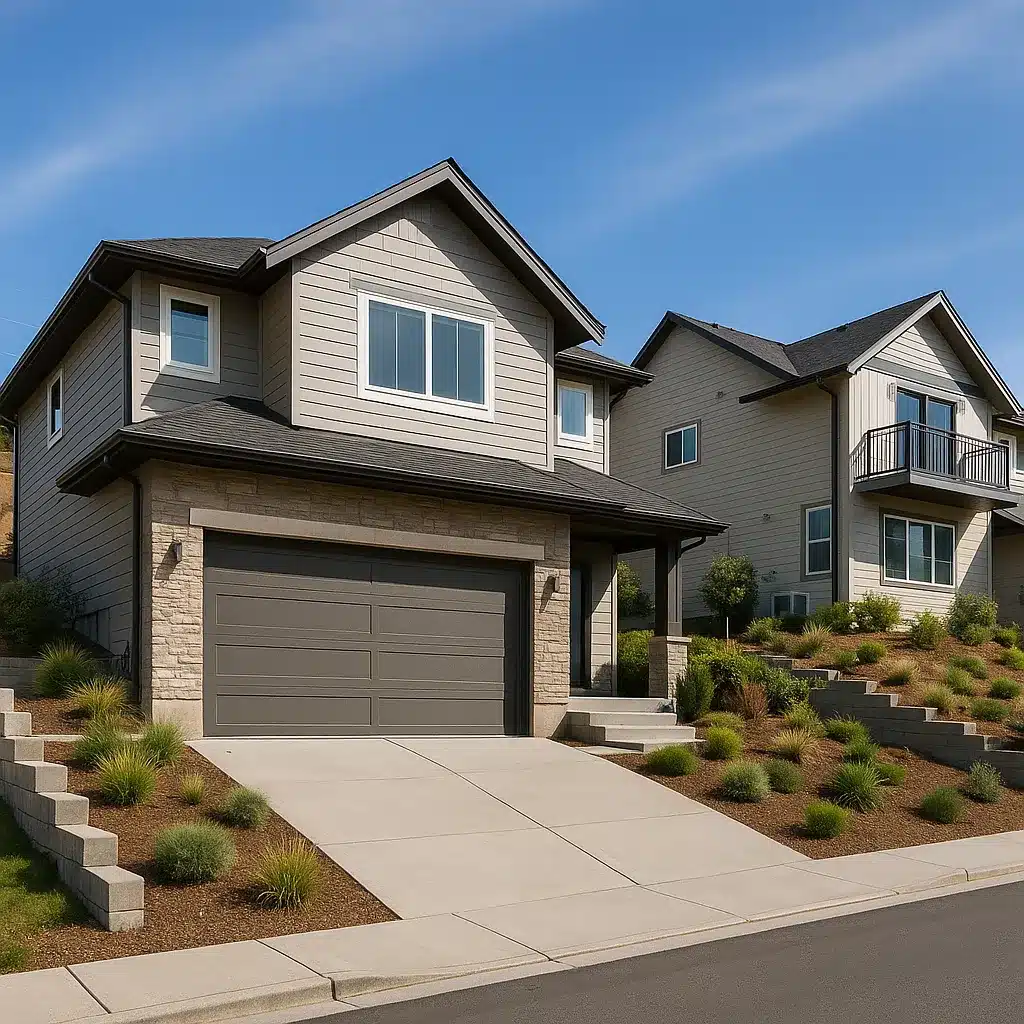
Sloped Lots (Upslope / Downslope)
Slopes aren’t problems—they’re opportunities. The right plan can turn grade changes into natural daylight, walkout spaces, and beautiful views.
Winning Strategies
- Down-slope sites: Keep garage + main living on street level, then design a bright lower level with walkout access.
- Up-slope sites: Tuck the garage below and step living areas up into daylight for better street connection.
- Minimize retaining walls: Step foundations with the natural grade whenever possible—your budget will thank you.
Good Plan Features
- See Sloped Lot Plans built for daylight basements and hillside comfort.
- Covered decks that align with main living areas for effortless entertaining and sunset watching.
- Extra-tough mudrooms ready for steep-site life—think gear, boots, and happy dogs.
Friendly Tip: Ask your builder for a topographic survey early—1 foot of grade shift can change your entire layout.
Wide & Shallow Lots
Wide, shallow parcels are a dream for single-story living and courtyard layouts. The goal is to balance street presence with backyard privacy—so your home feels open, yet comfortably tucked in.
Winning Strategies
- Stretch living spaces laterally: Maximize natural light and create easy flow to outdoor rooms.
- Use courtyard or L-shaped footprints: Shape cozy, private outdoor zones shielded from the street.
- Consider side-load garages: They broaden your home’s curb appeal and reduce driveway dominance.
Good Plan Features
- Ranch House Plans and L-shaped designs with large covered patios or porches.
- Split-bedroom layouts: Separate quiet zones at both ends of the home for peace and privacy.
- Wide window walls: Let the sunshine pour into gathering spaces—perfect for morning coffee moments.
Friendly Tip: Place your main patio where late-day shade falls naturally—your future self (and plants) will thank you.
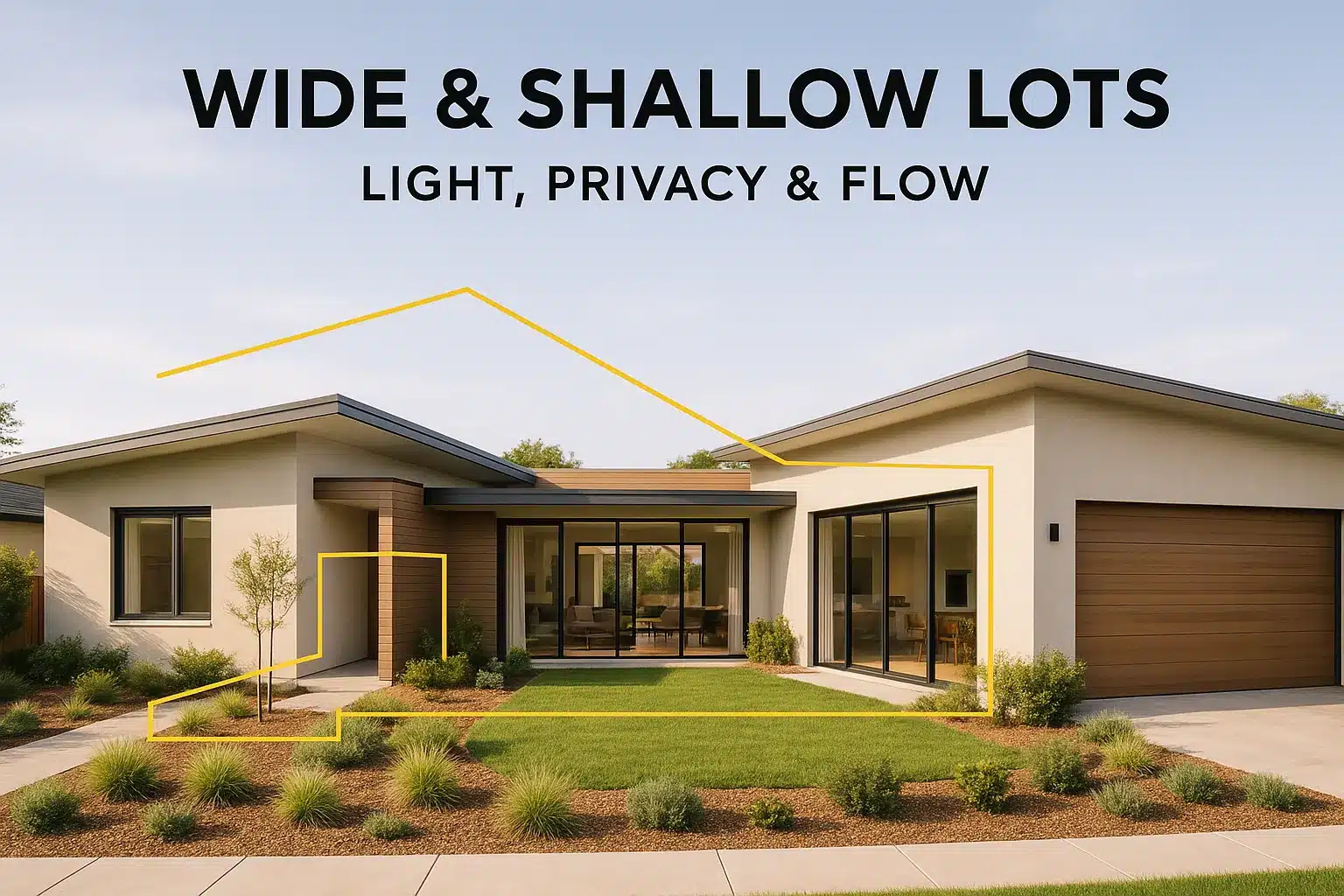
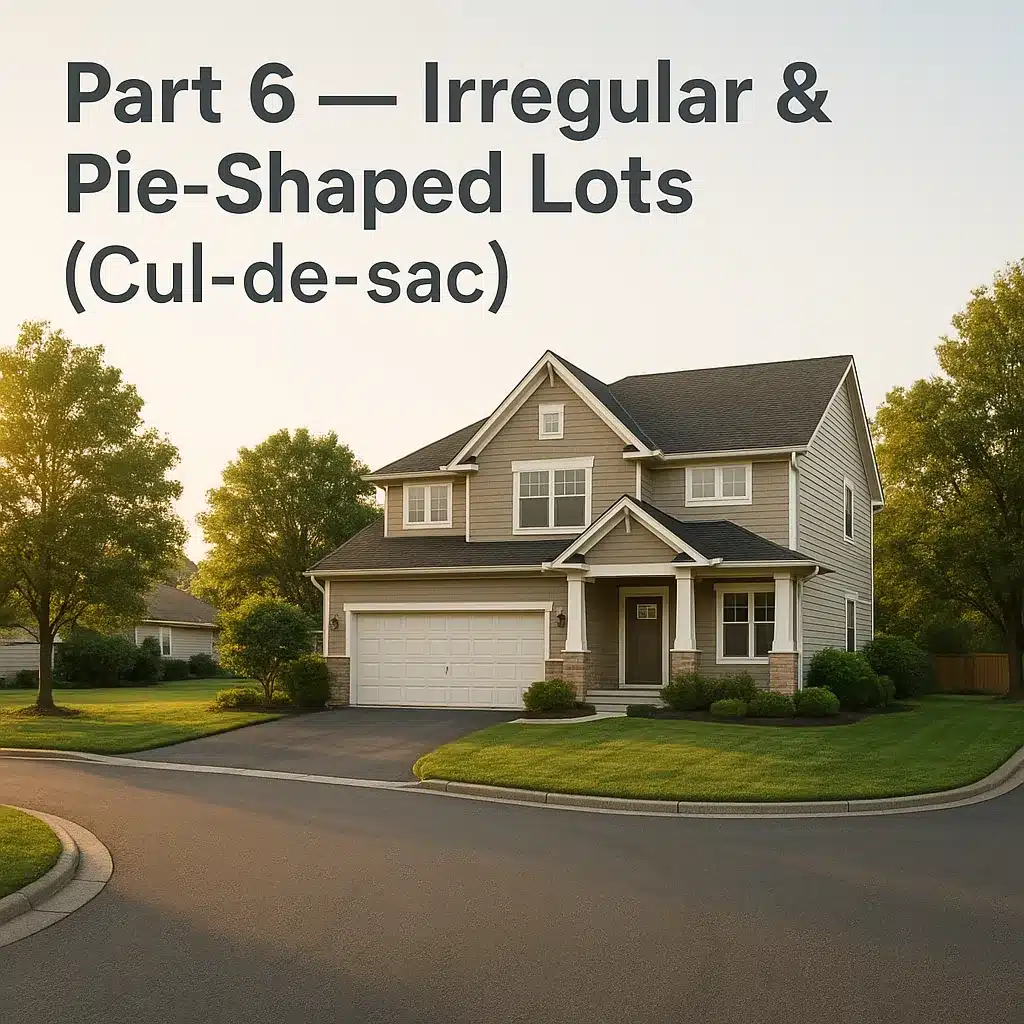
Irregular & Pie-Shaped Lots (Cul-de-sac)
Odd shapes aren’t a headache—they’re a design advantage. With the right moves, you can turn tricky angles into cozy nooks, better views, and a more private backyard.
Winning Strategies
- Park smart: Place the garage toward the narrow end of the lot and push living spaces toward the wider side or rear.
- Angle with purpose: Use angled dining/sunrooms to “square up” odd edges from the inside.
- Claim the backyard: Expand glazing toward the wide radius to capture views and daylight.
- Shape privacy: Combine fences, hedges, and subtle grade changes to buffer shallow corners.
Good Plan Features
- Courtyard or L-shaped footprints that hug the wide rear arc.
- Flexible front room (study or playroom) that adapts to non-parallel street lines.
- Side windows + corner glazing to borrow views and daylight from multiple directions.
Friendly Tip: On pie lots, confirm setback arcs on the plat—curved boundaries can nibble into corners more than you expect.
Zoning, HOAs & Codes: The Guardrails You Can’t Ignore
Before you fall in love with a plan, take a minute to check the rules of your lot. Zoning ordinances and HOA design standards define what’s possible—understanding them early saves time, stress, and change orders later.
What to Confirm Early
- Setbacks: Verify front, side, and rear build limits on your plat or zoning map.
- Maximum height: Some areas limit total ridge or eave height—important for two-story or sloped-lot designs.
- Lot coverage: Know your impervious-area cap (roof + driveway + patios) before adding extra decks.
- Garage orientation: HOAs may require side-load or rear garages for curb appeal consistency.
- Material guidelines: Check your HOA’s approved cladding and roof lists—matching the neighborhood can speed approval.
Once you’ve gathered this info, you’ll know exactly which plans fit within your community’s “sandbox.” Plans can be adapted—but clear constraints save weeks of redesign.
Friendly Tip: Ask your builder or designer to do a quick zoning compliance sketch before final plan selection—it’s the cheapest permit insurance you’ll ever buy!
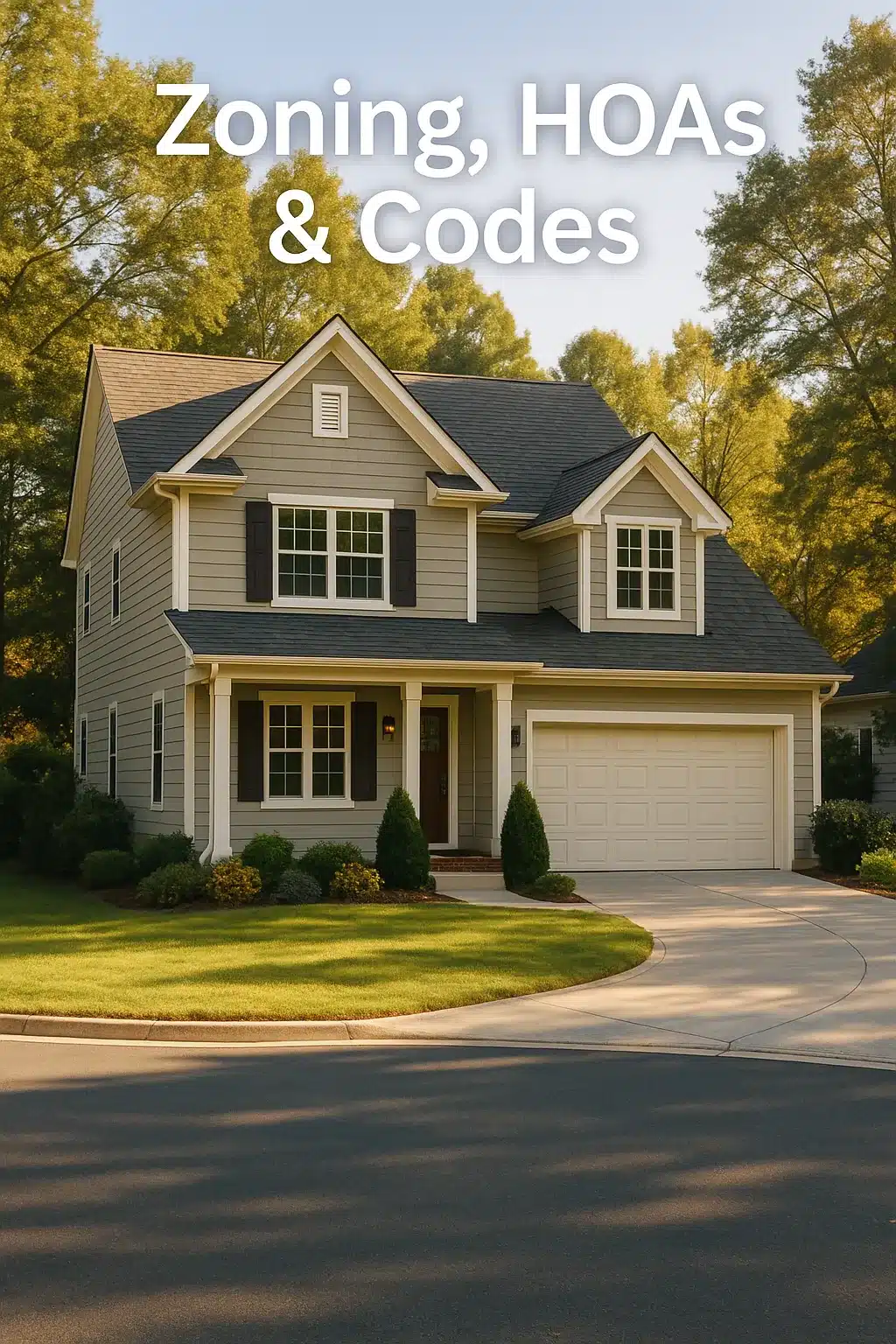
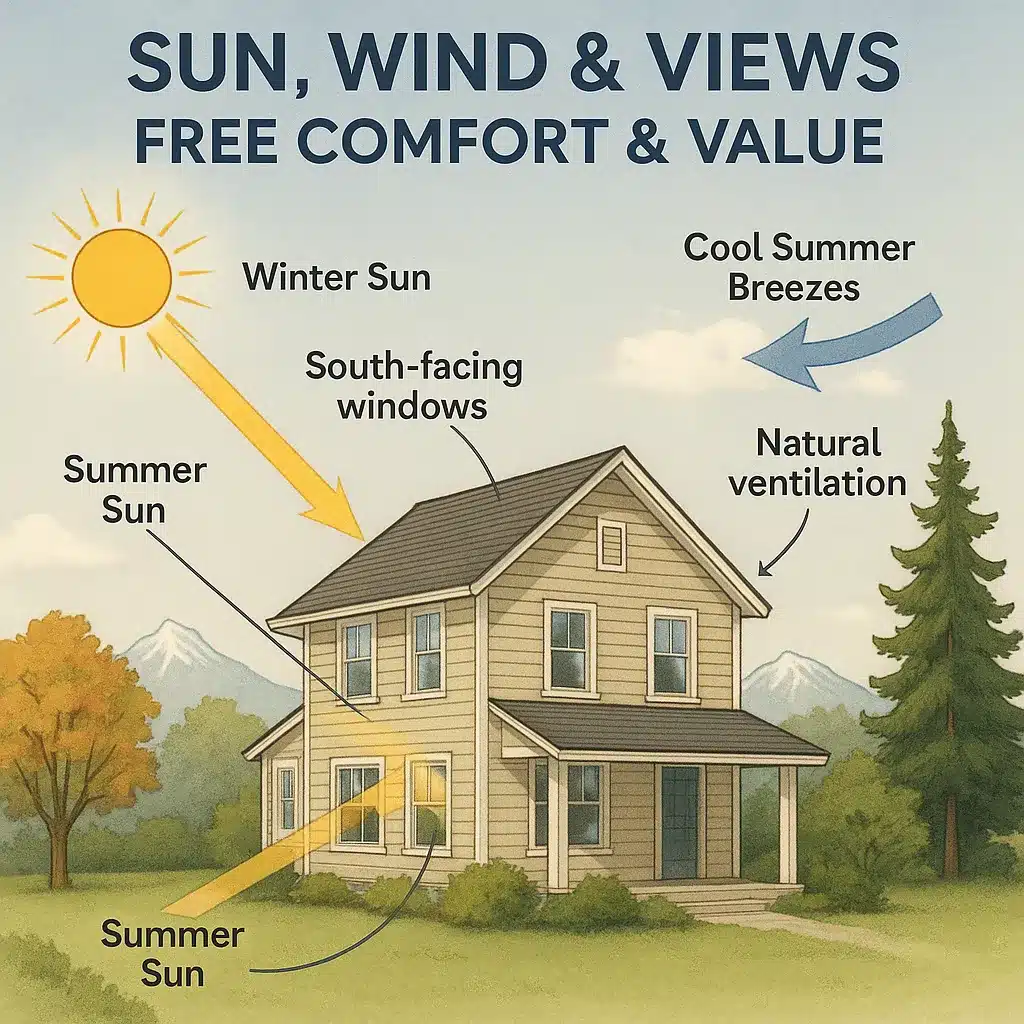
Sun, Wind & Views: Free Comfort & Value
Mother Nature is your best design consultant—if you know how to listen. Within your buildable area, a few small tweaks can turn an ordinary layout into a bright, comfortable, energy-efficient home.
Winning Strategies
- Rotate for light: Align kitchens and living areas to soak in gentle morning or afternoon light.
- Shield from winds: Place entries and outdoor seating downwind of prevailing breezes for comfort year-round.
- Frame the view: Shift windows or entire rooms to capture natural sightlines—it costs little and adds daily joy.
- Mind the glare: Use eave overhangs and pergolas for passive cooling instead of oversized HVAC systems.
Even a 10°–15° rotation can improve light, reduce heat gain, and make every window feel intentional. It’s like giving your plan a subtle “tune-up” for comfort and resale value.
Friendly Tip: Stand on your lot at sunrise and sunset before building—your eyes will find the best orientation faster than any software.
Common Mistakes (and Easy Fixes)
Even the best designs can miss the mark if they’re not matched to the site. Here are the pitfalls we see most often—plus quick, stress-saving fixes you can use right away.
- Choosing a plan by looks alone.
Fix: Do a quick site-fit sketch before falling for curb appeal. - Ignoring driveway slope.
Fix: Align the garage floor with the street grade early to prevent drainage headaches. - Forgetting service runs.
Fix: Budget for water, sewer, and power distances between house and street—costs hide underground! - Undersizing outdoor living.
Fix: Make patios at least 12–14 feet deep so real furniture actually fits. - Overcomplicating the footprint.
Fix: Simplify your rooflines and corners—you’ll save on framing and future maintenance.
Friendly Tip: Print your favorite plan and trace the sun path across it. You’ll instantly see which rooms will be bright, warm, or shaded throughout the day.

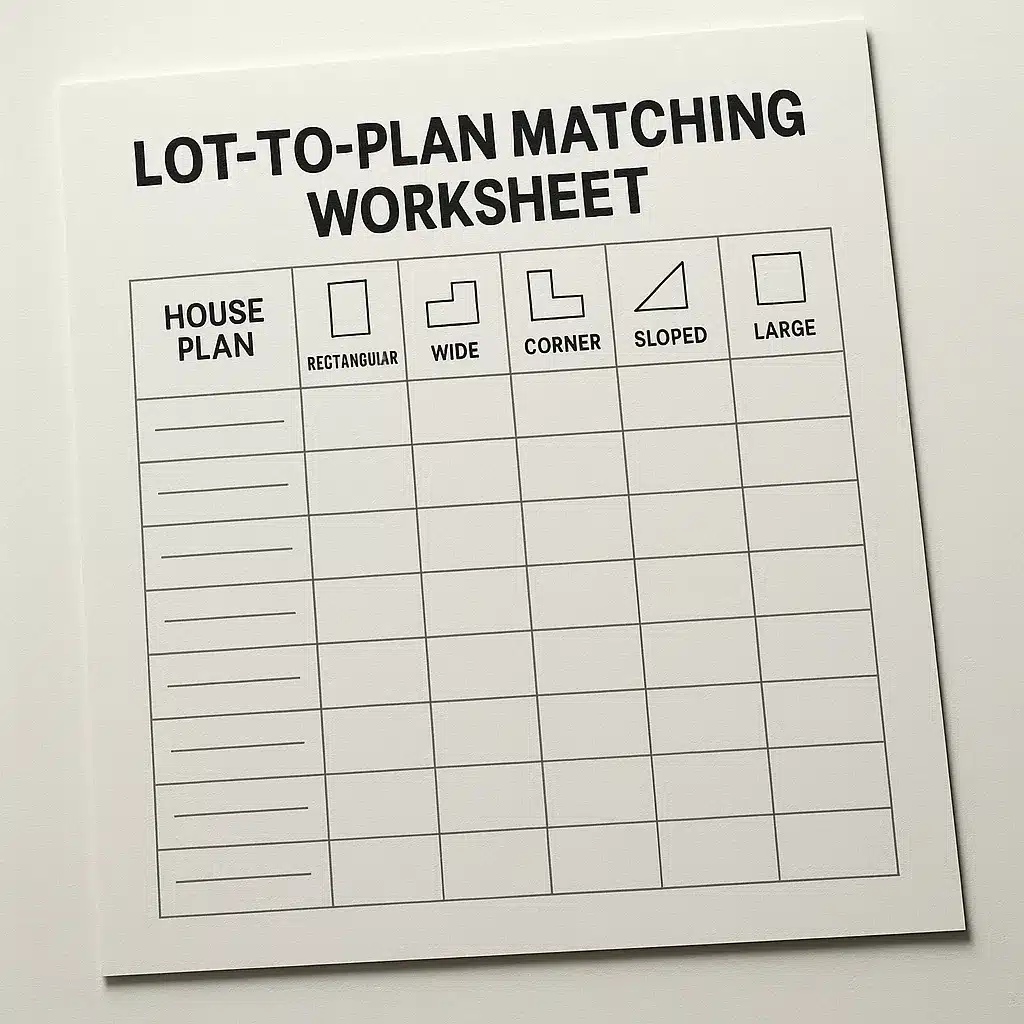
Lot-to-Plan Matching Worksheet
Use this quick-score worksheet to compare your top 3–5 floor plans. Rate each feature from 1 (poor fit) to 5 (excellent fit), jot a few notes, and see which plan truly plays to your lot’s strengths.
Scoring Checklist
- Buildable width vs. plan width: Aim for at least 2 ft clearance per side inside setbacks.
- Garage approach: Does the plan’s driveway orientation match your street or alley access?
- Outdoor living: Patio or deck sized and oriented for sun + privacy.
- Primary bedroom privacy: Shielded from street and side neighbors.
- Natural light: Kitchen and great room positioned for daylight.
- Stair location (if two-story): Efficient, low-hallway circulation.
- Mechanical & laundry: Practical placement close to real-life patterns.
Add up your totals—the highest-scoring plan is your confident front-runner. It’s not just about aesthetics; it’s about how comfortably your daily life fits inside those walls.
Friendly Tip: Revisit your top two plans after sleeping on it. Your gut will highlight which one feels right for your lifestyle.
Frequently Asked Questions
Should I choose the plan before buying a lot?
You can absolutely browse styles first, but make your final choice after you have a survey. The lot dictates many decisions you can’t see in photos.
How much slope is too much?
Moderate slopes can lower costs by enabling daylight basements. Extreme slopes may need extra engineering—feasible, just budget accordingly.
Can a plan be mirrored for better sun or privacy?
Yes. Most plans can be mirrored or modestly rotated without structural changes—great for tuning light, views, and neighbor privacy.
Friendly Tip: Ask your designer for a quick mirror + rotate study over your survey—tiny tweaks can make rooms feel perfect.

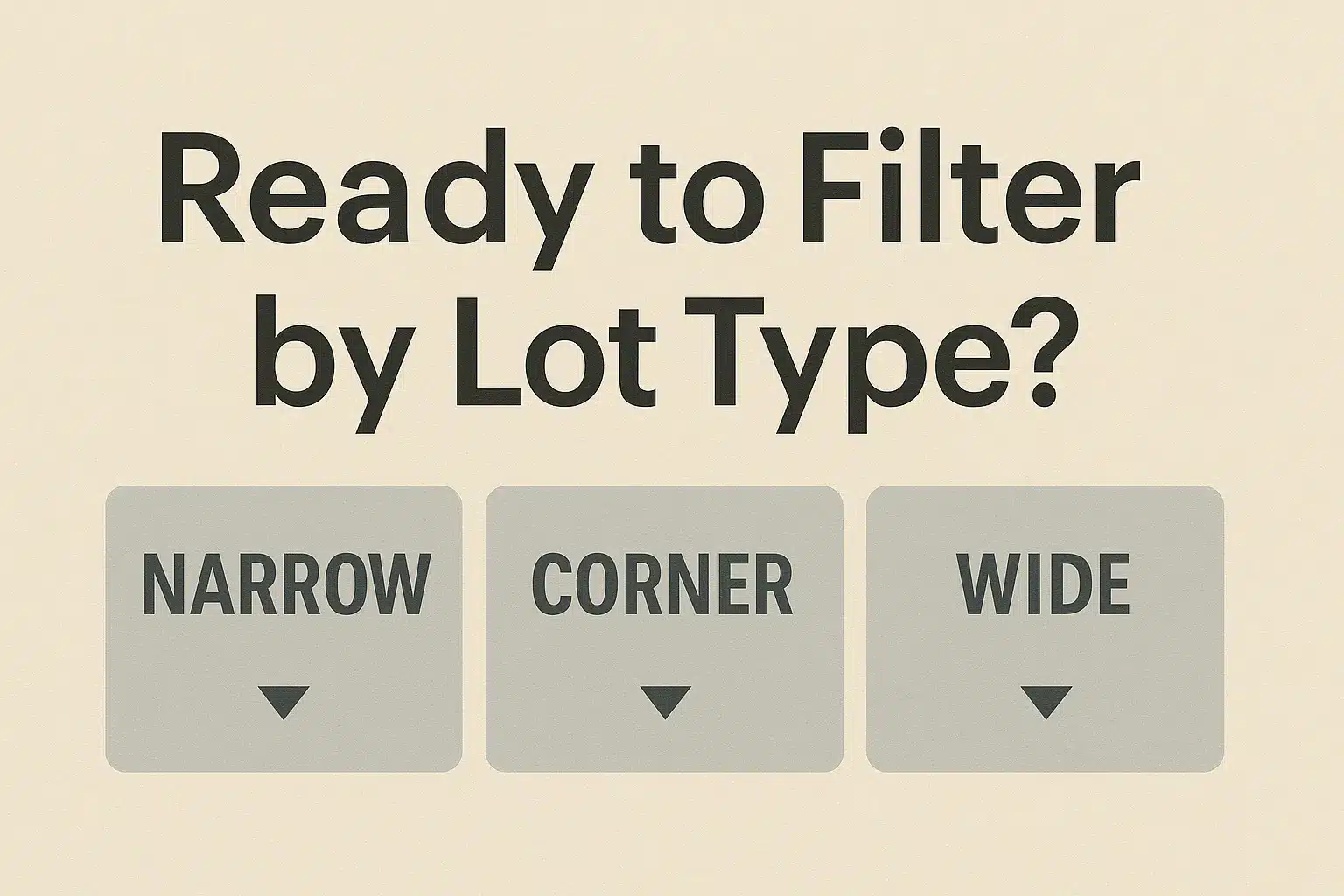
Ready to Filter by Lot Type?
If you’re feeling confident about your lot and ready to explore plans, we’ve made it easy! Browse by lot shape and discover plans built to fit perfectly—no guesswork needed.
- Start with Narrow Lot Plans for slim urban parcels.
- Explore Sloped Lot Plans that take advantage of natural grade.
- Or browse Ranch Plans (great for wide lots) with single-level comfort and charm.
Not sure yet? Ask our team to check plan fit against your survey before ordering. It’s quick, free, and can save hours of redesign later.
Friendly Tip: You can email or upload your lot survey for a
custom fit check—we’ll confirm which plans play nicely with your site.
Real-World Case Studies (Lot-First Successes)
Here’s how real homeowners used their lot shape and slope to guide smarter plan choices. Each story shows how understanding the site first led to a smoother build and a home that feels “just right.”
🏙️ Thirty-Six-Foot City Lot
- Front-load single-bay garage with tandem storage kept the facade clean and balanced.
- Central stair placement shortened hallways and boosted bedroom privacy.
- A 12×14 covered patio replaced a tiny deck—making the yard truly usable for gatherings.
🌳 Corner Lot with Side-Load Garage
- Garage door faced the side street, allowing a full-width front porch and elegant curb appeal.
- Corner window seat framed a diagonal park view and brought sunshine into the living room.
- Fencing and hedges defined a private backyard room while keeping an open feel.
🌅 Down-Slope Lake Lot
- Main level aligned with the street; lower walkout level held a bunk room + rec space.
- Stacked outdoor rooms: Covered deck above, patio below—both with lake views.
- Mechanical room under the garage kept the lower floor efficient and open for fun spaces.
Friendly Tip: Walk your lot before finalizing the plan. It’s easier to “feel” what works than to force a layout later.

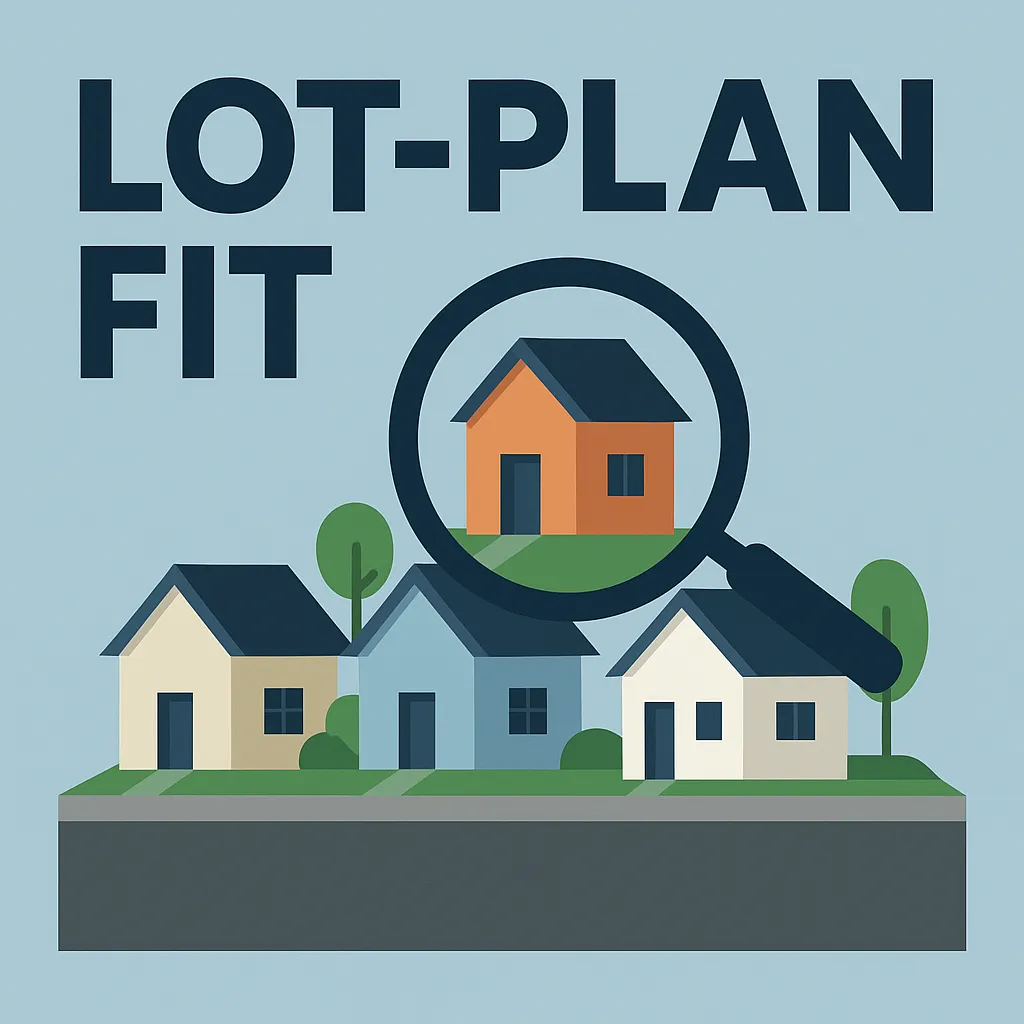
Lot-Plan Fit Tips & Insights
Think of this as your builder’s cheat sheet—the subtle moves that separate a good plan from a great one. These tips make daily life smoother and budgets more predictable.
1. Work Backward from Your Day
Trace one weekday and one weekend through your future home. Place storage, outlets, and seating where you actually pause. The best plans make your day flow effortlessly.
2. Builder Insight
Roof complexity, window counts, and unusual spans move budgets more than finishes. Simplify shapes first—then layer character later for savings that show up fast.
3. Design Detail
A single pocket door—in a pantry, mudroom, or water closet—can free valuable square footage and improve furniture placement in adjoining spaces.
4. Workflow
Decide on appliance specs early. Cabinet layouts, electrical, and ventilation all align around those choices.
5. Comfort
Daylight beats wattage. Use taller windows, transoms, or light shelves to brighten living areas. Then add task lighting where hands work—sinks, islands, and desks.
6. Privacy
Angle doorways so bedrooms and baths never face each other directly. Short vestibules work better than long hallways.
7. Storage Math
Every family collects gear! Dedicate at least one “storage wall” per level—pantry shelving, linen towers, garage systems—to keep things calm and clutter-free.
8. Resale
Flexible rooms and durable outdoor spaces hold value even as finishes age. Focus on strong bones first; you can refresh the look anytime.
9. Region & Materials
Match exterior materials to local climate. Using common, durable claddings speeds schedules and simplifies warranty coverage.
10. Budget Guardrails
Keep a 10–15% contingency untapped until framing inspection. Spending it early is the #1 reason projects run over.
Friendly Tip: Walk the plan in order—arrival → drop zone → kitchen → laundry → bedrooms.
If it flows naturally on paper, it’ll feel even better in real life.
Bringing It All Together
Choosing the right floor plan isn’t about guessing—it’s about understanding your lot and matching it with a design that works hard for you. When the plan and property are in sync, everything feels easy: sunlight lands where you want it, rooms connect naturally, and every square foot earns its keep.
Whether your lot is narrow, wide, sloped, or uniquely shaped, there’s a plan that fits perfectly. Let your land lead the way—it’s the most reliable blueprint you’ll ever follow.
Next Steps
- 📏 Gather your survey or plat map—that’s your design starting line.
- 🏡 Explore our Narrow Lot, Sloped Lot, and Ranch collections.
- 🧭 Ask our team for a free Plan Fit Check—we’ll confirm which designs match your exact site conditions.
When your plan and lot work together, you build smarter, live happier, and fall in love with your home every day. 🏠✨
Friendly Reminder: Every great build starts with a fit.
Ready to find yours? Contact us today for personalized plan recommendations.


