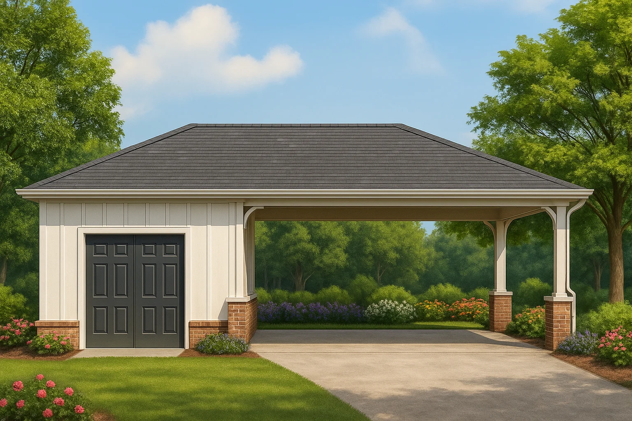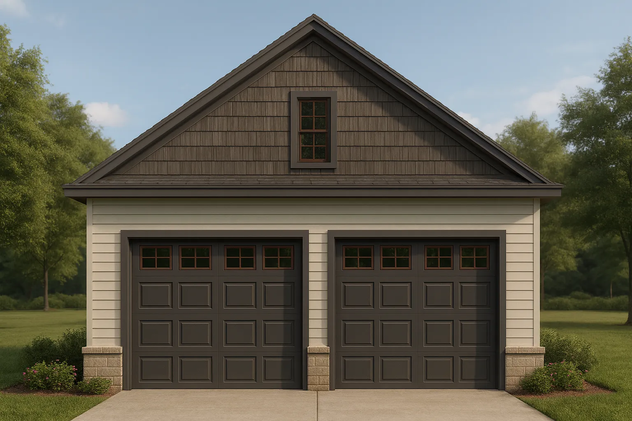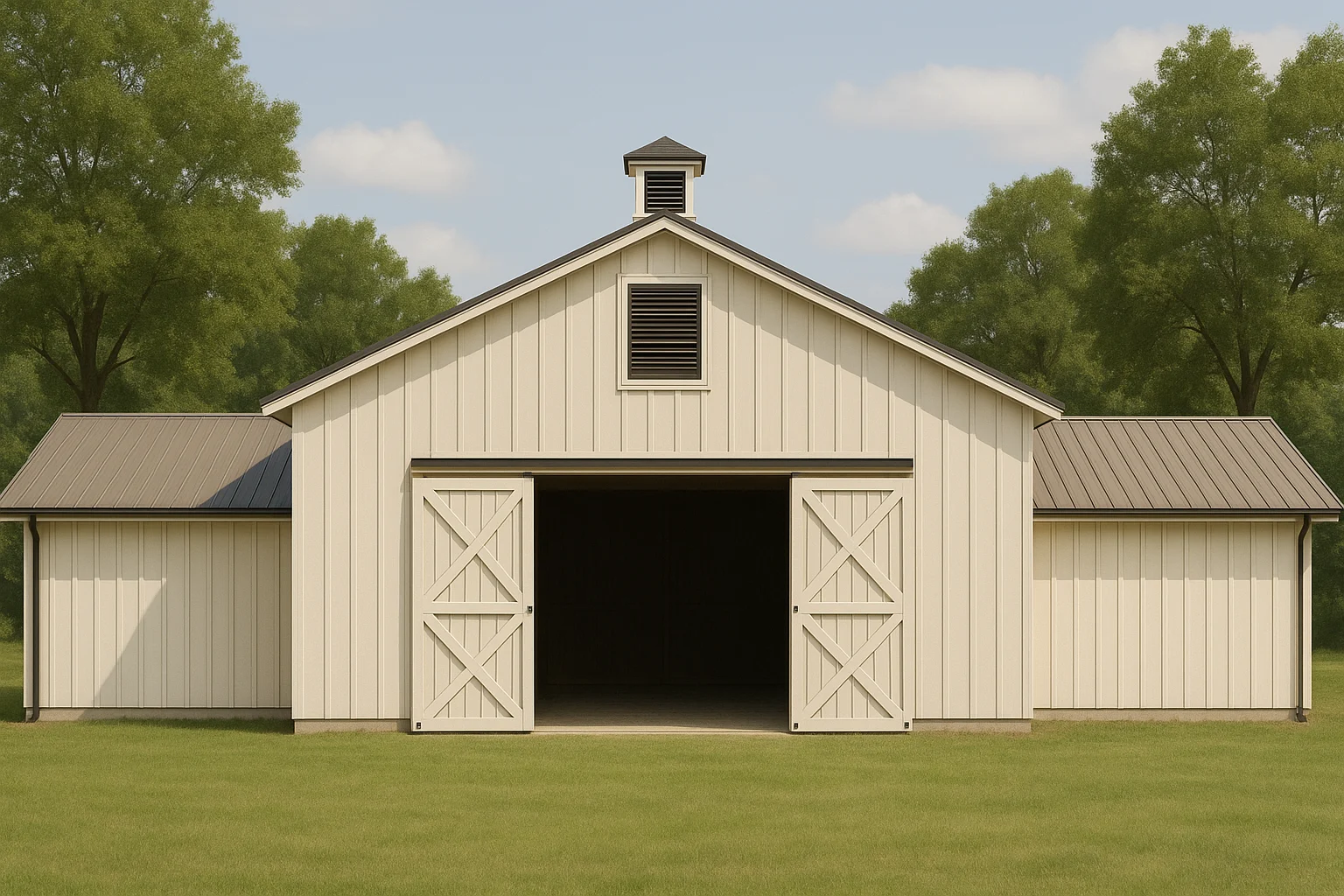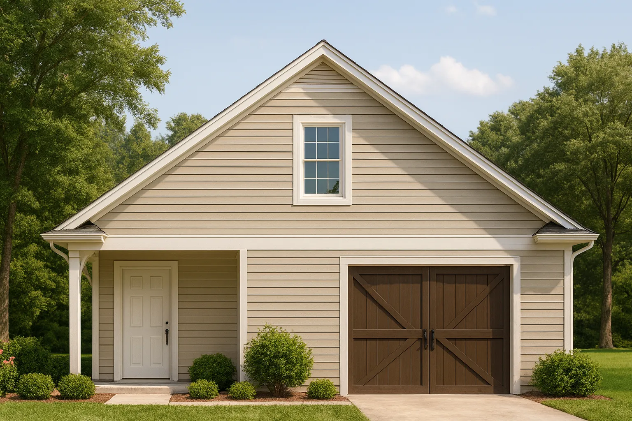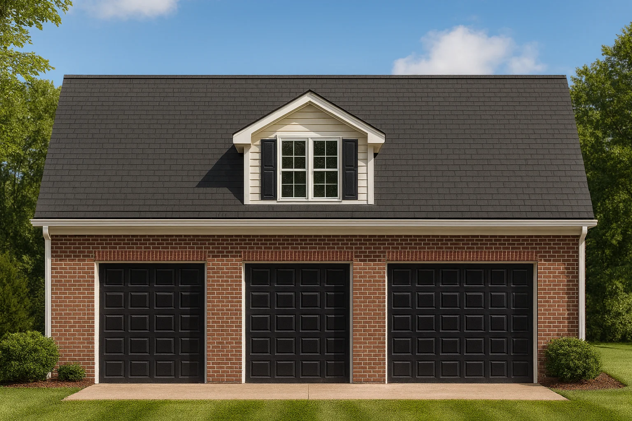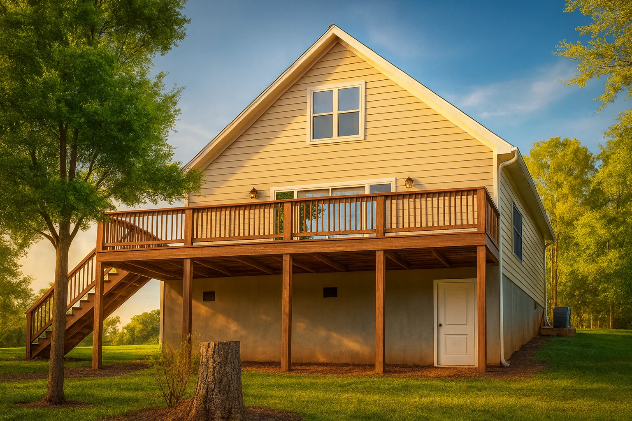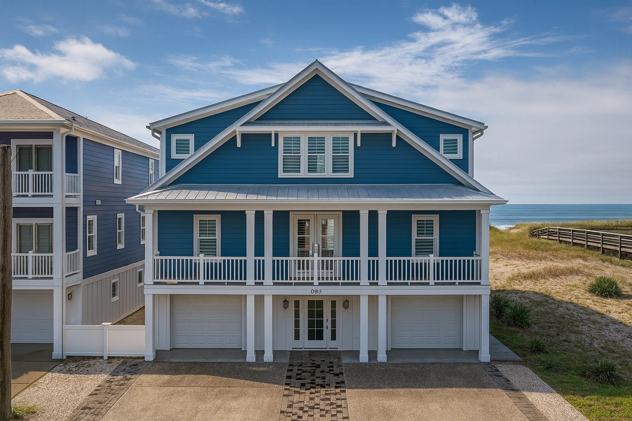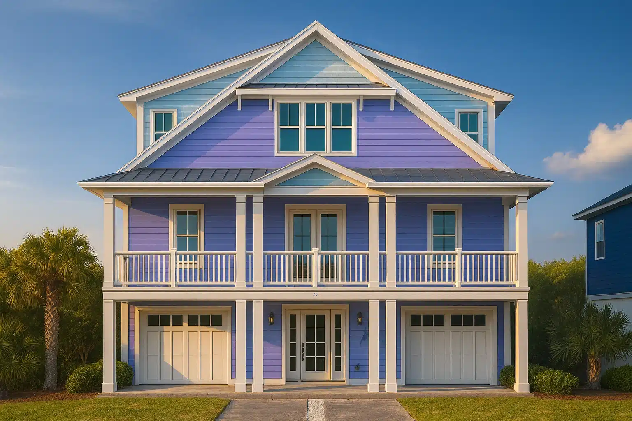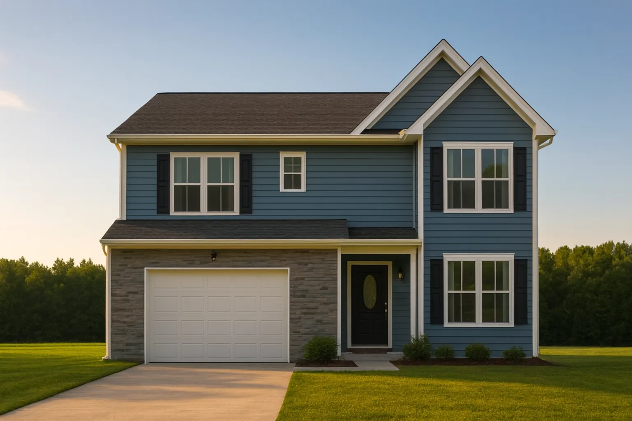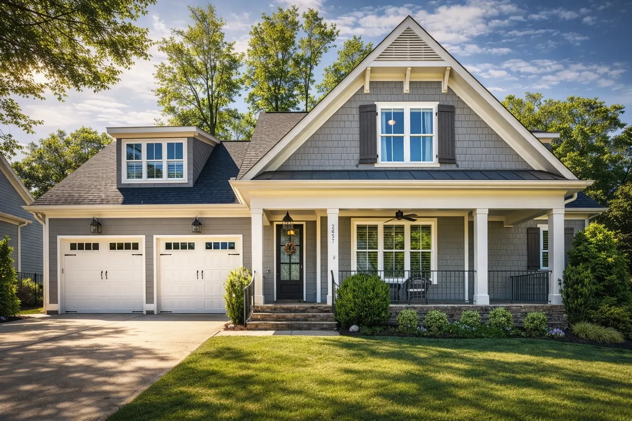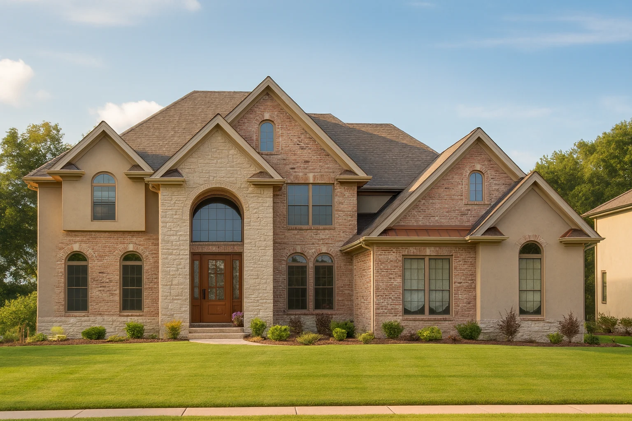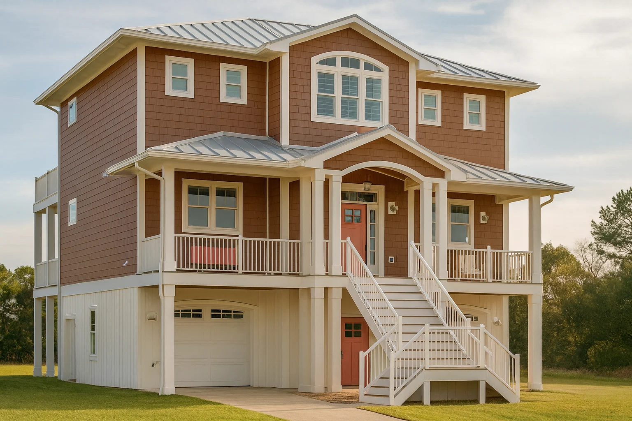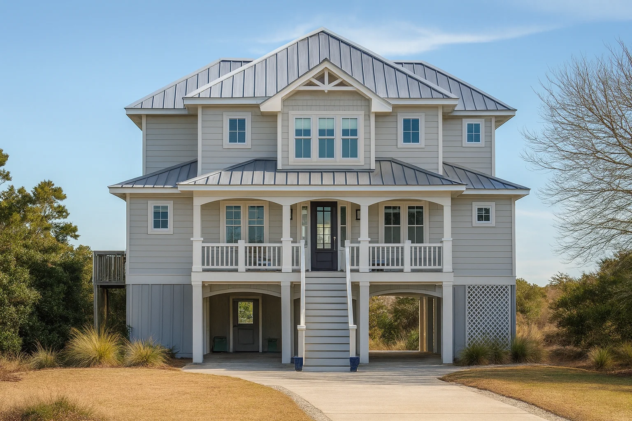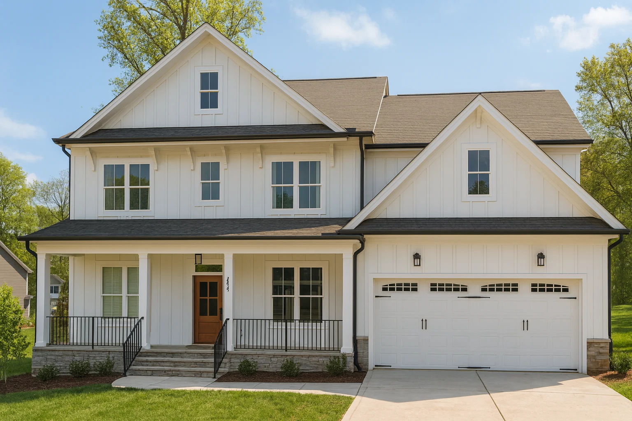Home / Product Depth Range / 31-40 / Page 10
Actively Updated Catalog
— Updated with new after-build photos, enhanced plan details, and refined featured images on product pages for 220+ homes in January 2026 .
Found 204 House Plans!
Template Override Active
12-2376 CARPORT PLAN – Coastal House Plan – 3-Bed, 2-Bath, 1,800 SF – House plan details
SALE! $ 534.99
Width: 20'-0"
Depth: 36'-0"
Htd SF:
Unhtd SF:
Template Override Active
10-1560 GARAGE PLAN- Cape Cod House Plan – 0-Bed, 0-Bath, 768 SF – House plan details
SALE! $ 534.99
Width: 24'-0"
Depth: 32'-0"
Htd SF: 768
Unhtd SF:
Template Override Active
9-1188 HORSE STABLE PLAN – Barn House Plan – 0-Bed, 0-Bath, 2,717 SF – House plan details
SALE! $ 1,454.99
Width: 62'-11"
Depth: 37'-10"
Htd SF: 0
Unhtd SF: 2,717
Template Override Active
8-1980 CARPORT GARAGE PLAN – Carriage House Home Plan – 0-Bed, 0-Bath, 0 SF – House plan details
SALE! $ 534.99
Width: 30'-0"
Depth: 36'-4"
Htd SF:
Unhtd SF: 1,320
Template Override Active
8-1176 GARAGE PLAN – Traditional Colonial House Plan – 1-Bed, 1-Bath, 1,069 SF – House plan details
SALE! $ 534.99
Width: 41' 2"
Depth: 31' 0"
Htd SF: 1,069
Unhtd SF:
Template Override Active
8-2011 HOUSE PLAN – American Cottage Home Plan – 2-Bed, 1-Bath, 1,020 SF – House plan details
SALE! $ 1,454.99
Width: 30'-0"
Depth: 34'-0"
Htd SF: 1,020
Unhtd SF: 0
Template Override Active
18-1410 HOUSE PLAN – Coastal House Plan – 6-Bed, 5-Bath, 3,409 SF – House plan details
SALE! $ 1,454.99
Width: 39'-6"
Depth: 35'-8"
Htd SF: 3,409
Unhtd SF: 1,926
Template Override Active
16-1733 HOUSE PLAN – New American Home Plan – 4-Bed, 3-Bath, 2,850 SF – House plan details
SALE! $ 1,454.99
Width: 42'-0"
Depth: 36'-4"
Htd SF: 3,326
Unhtd SF: 1,083
Template Override Active
16-1719 HOUSE PLAN – Coastal House Plan – 4-Bed, 3-Bath, 2,600 SF – House plan details
SALE! $ 1,454.99
Width: 39'-6"
Depth: 40'-0"
Htd SF: 3,919
Unhtd SF: 1,668
Template Override Active
18-1685 HOUSE PLAN – New American House Plan – 3-Bed, 2.5-Bath, 1,850 SF – House plan details
SALE! $ 1,454.99
Width: 35'-0"
Depth: 39'-4"
Htd SF: 2,225
Unhtd SF: 425
Template Override Active
17-1780 HOUSE PLAN – New American House Plan – 3-Bed, 2.5-Bath, 2,200 SF – House plan details
SALE! $ 1,454.99
Width: 58'-0"
Depth: 36'-0"
Htd SF: 3,005
Unhtd SF: 888
Template Override Active
8-1461 HOUSE PLAN – Traditional Colonial Home Plan – 4-Bed, 3.5-Bath, 3,200 SF – House plan details
SALE! $ 1,754.99
Width: 59'-0"
Depth: 37'-0"
Htd SF: 4,347
Unhtd SF: 771
Template Override Active
20-1898 HOUSE PLAN – Coastal Traditional House Plan – 4-Bed, 3-Bath, 2,900 SF – House plan details
SALE! $ 1,459.99
Width: 40'-0"
Depth: 32'-0"
Htd SF: 3,237
Unhtd SF: 1,742
Template Override Active
20-1694 HOUSE PLAN – Coastal House Plan – 3-Bed, 3-Bath, 2,996 SF – House plan details
SALE! $ 1,134.99
Width: 44'-4"
Depth: 34'-0"
Htd SF: 2,996
Unhtd SF: 650
Template Override Active
19-2254 HOUSE PLAN – New American House Plan – 4-Bed, 3-Bath, 2,800 SF – House plan details
SALE! $ 1,454.99
Width: 52'-0"
Depth: 39'-8"
Htd SF: 3,012
Unhtd SF: 1,150













