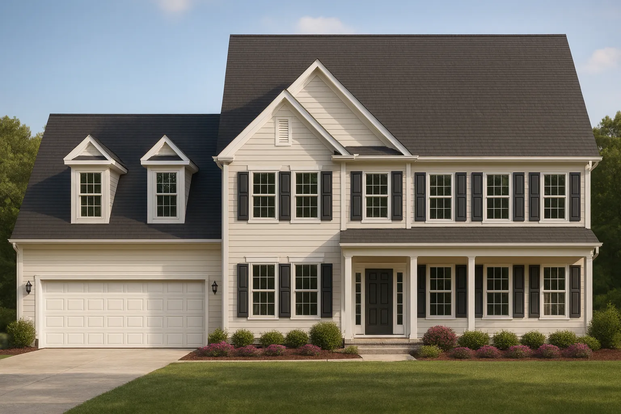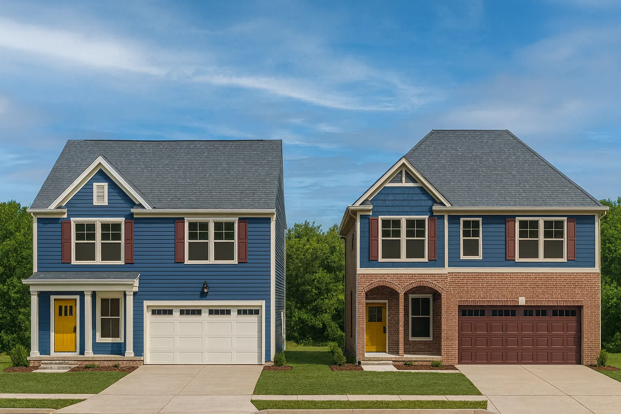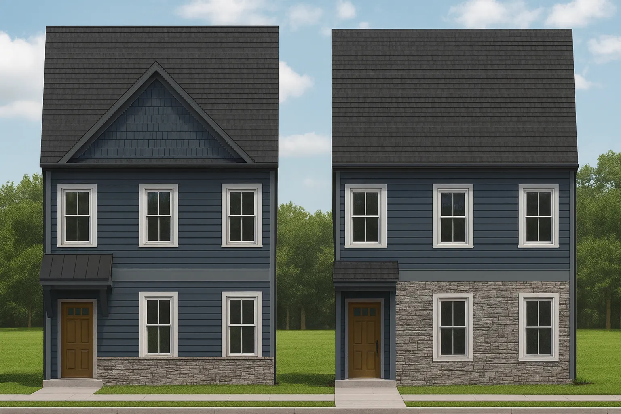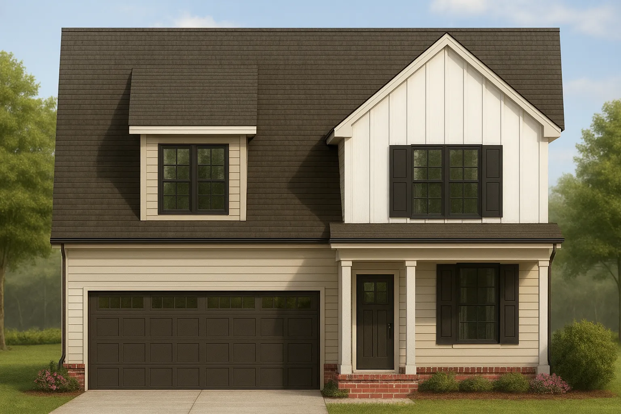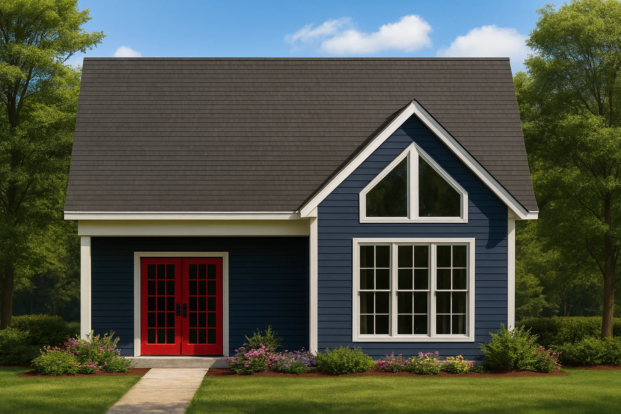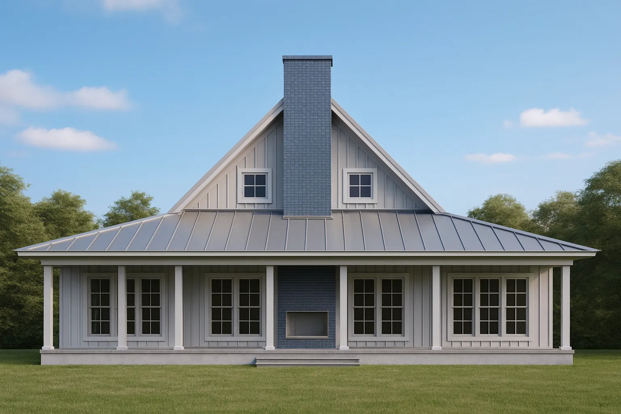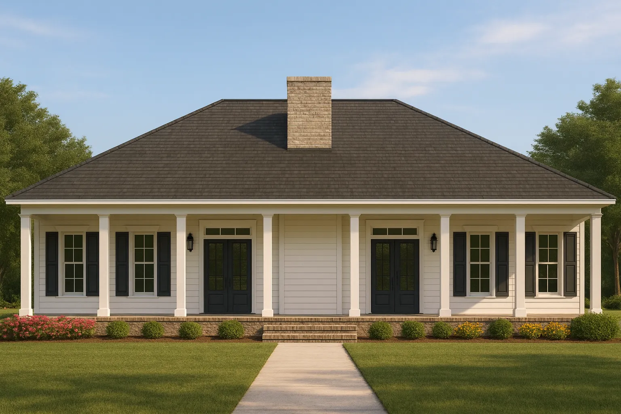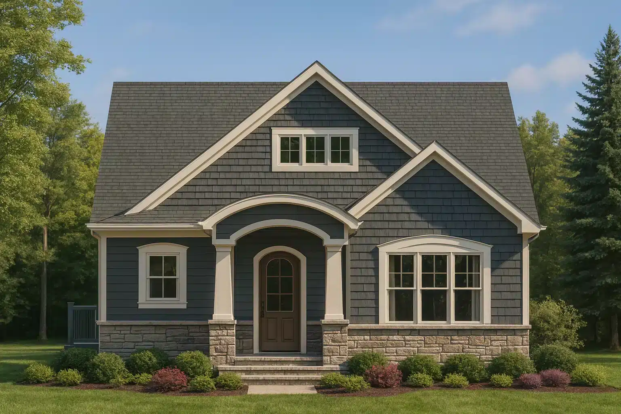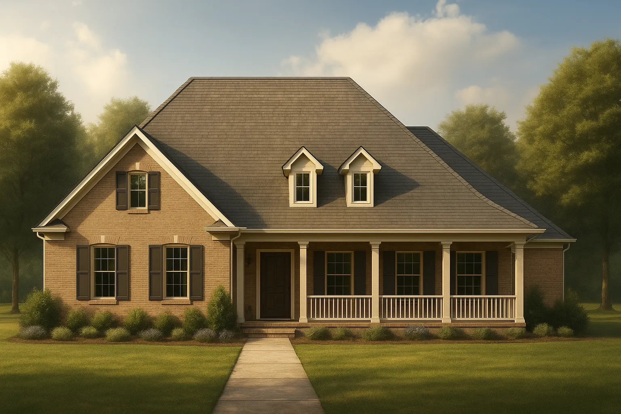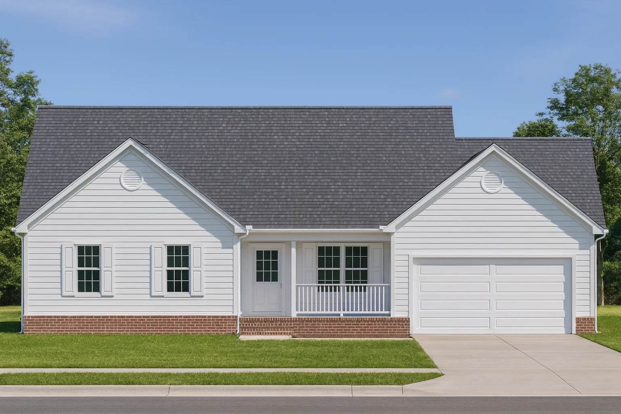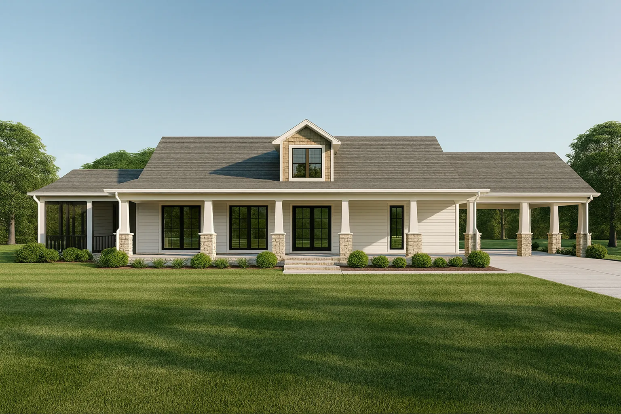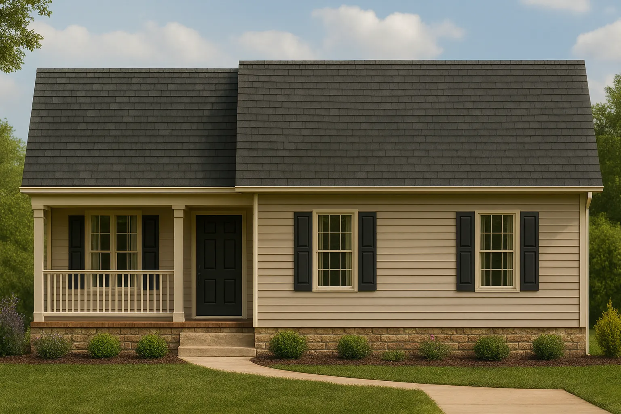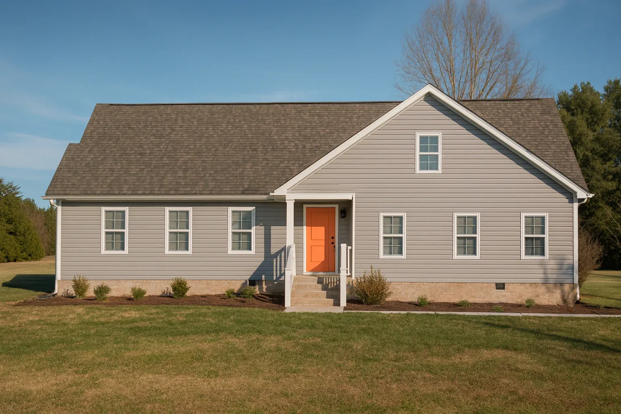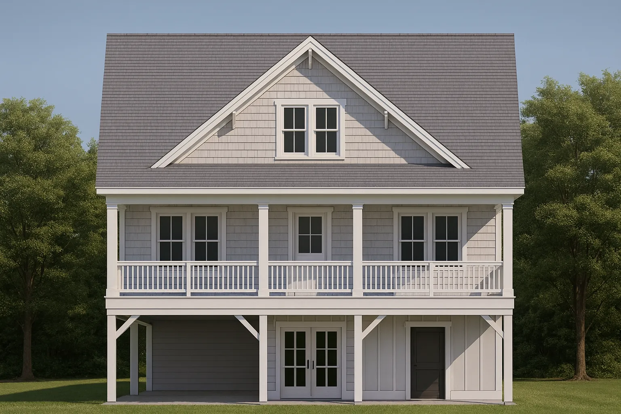31-40
Found 204 House Plans!
-

8-1228 HOUSE PLAN – Colonial Home Plan – 4-Bed, 3-Bath, 2,800 SF – House plan details
-

8-1223 HOUSE PLAN – Traditional Colonial Home Plan – 3-Bed, 2.5-Bath, 1,850 SF – House plan details
-

7-1947C TOWNHOUSE PLAN – Colonial Home Plan – 3-Bed, 2.5-Bath, 1,850 SF – House plan details
-

20-1709 HOUSE PLAN – Modern Farmhouse Home Plan – 3-Bed, 2.5-Bath, 2,150 SF – House plan details
-

20-1696 HOUSE PLAN -Cottage Home Plan – 2-Bed, 2-Bath, 1,200 SF – House plan details
-

20-1132 HOUSE PLAN – Modern Farmhouse Home Plan – 2-Bed, 2-Bath, 1,752 SF – House plan details
-

19-1893 HOUSE PLAN – Classical Southern Home Plan – 3-Bed, 2-Bath, 1,650 SF – House plan details
-

19-1443 HOUSE PLAN -Craftsman Cottage Home Plan – 2-Bed, 2-Bath, 1450 SF – House plan details
-

18-1998 HOUSE PLAN – Traditional Ranch Home Plan – 3-Bed, 2-Bath, 2,150 SF – House plan details
-

17-1954 HOUSE PLAN – Coastal Home Plan – 3-Bed, 2-Bath, 1,600 SF – House plan details
-

16-1730 HOUSE PLAN – Modern Farmhouse Home Plan – 3-Bed, 2-Bath, 1,600 SF – House plan details
-

16-1450 HOUSE PLAN – Southern Farmhouse Home Plan – 3-Bed, 2-Bath, 1,850 SF – House plan details
-

15-1470 HOUSE PLAN – Traditional Ranch House Plan – 3-Bed, 2-Bath, 1,750 SF – House plan details
-

14-1917 HOUSE PLAN – Traditional Colonial House Plan – 4-Bed, 3-Bath, 2,400 SF – House plan details



