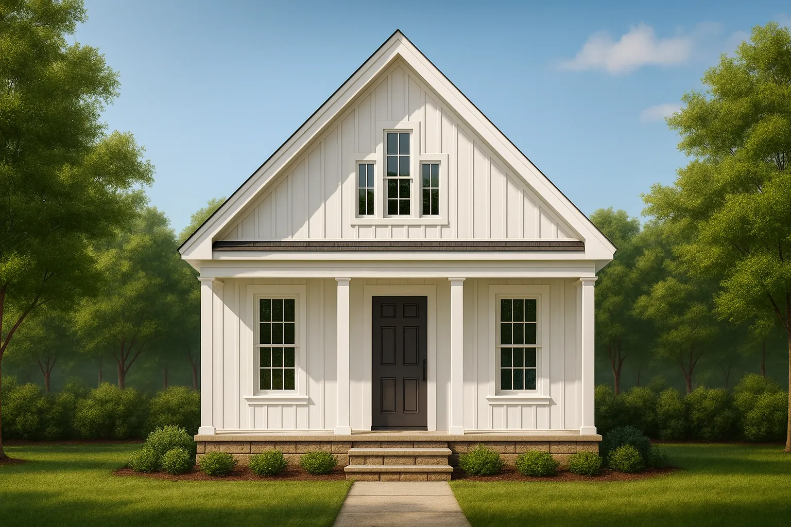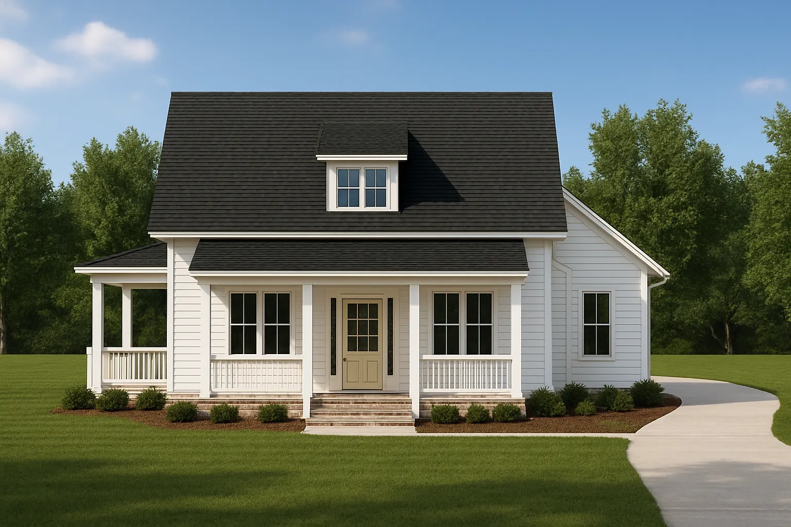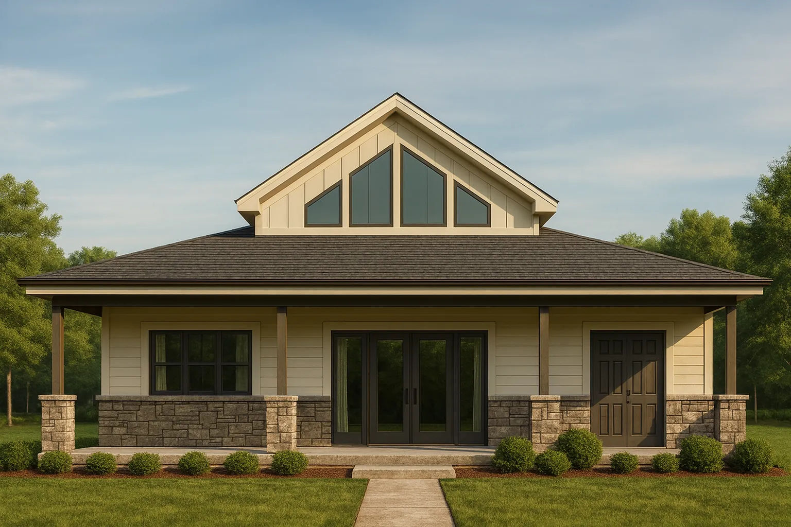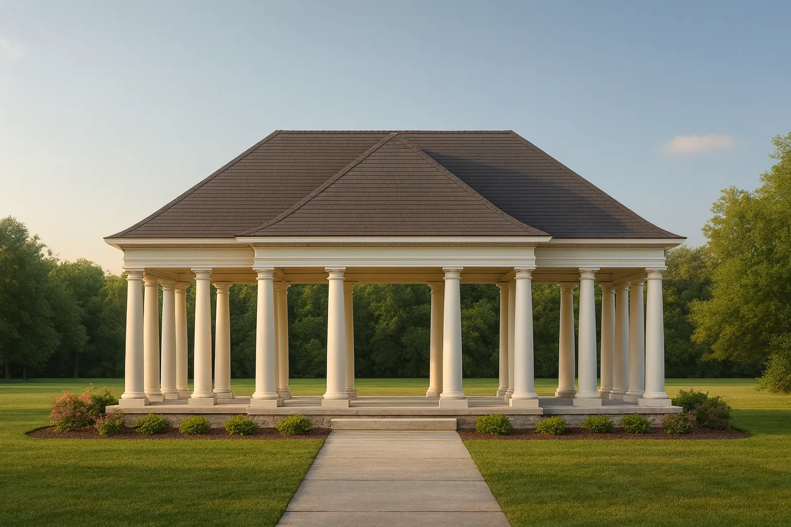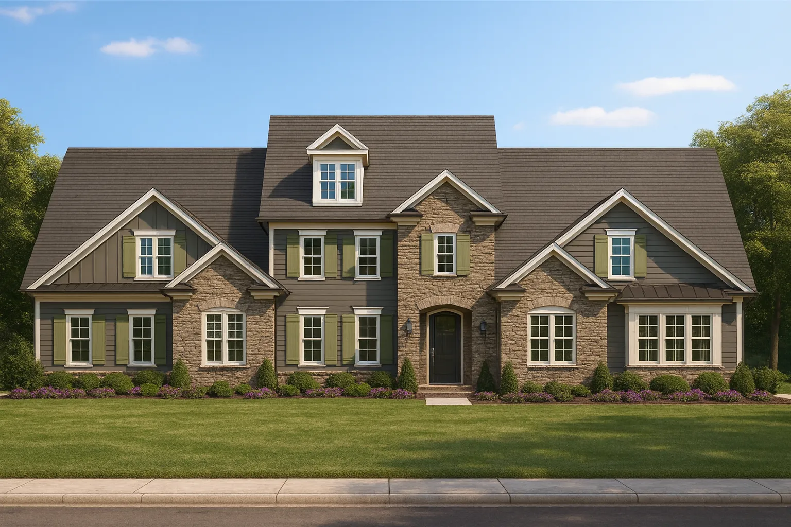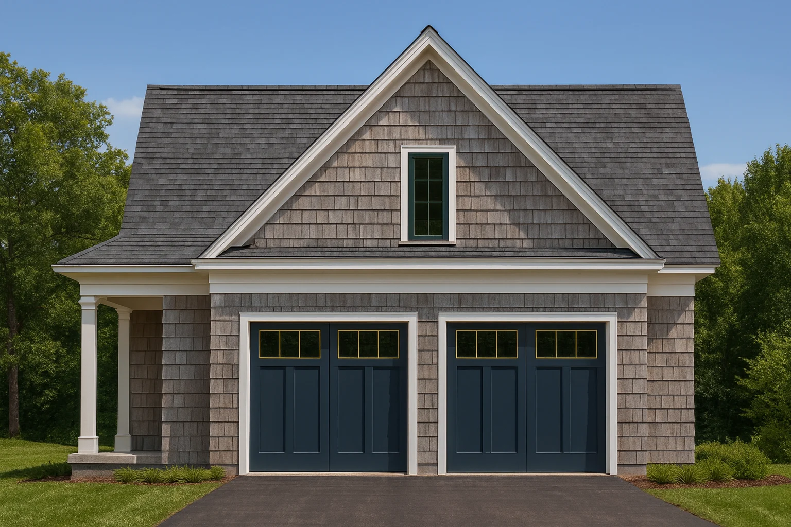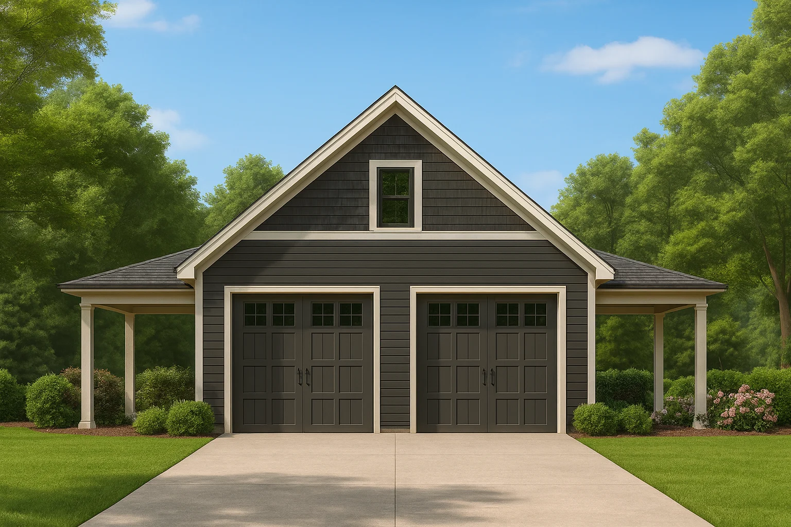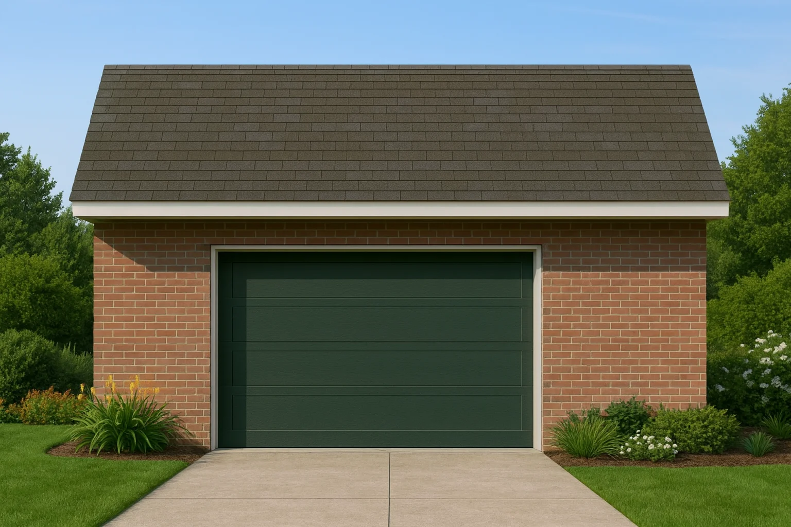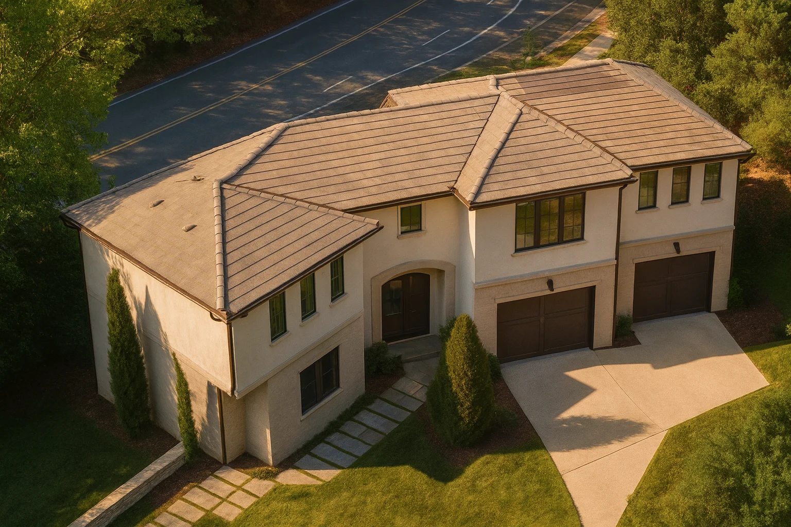Found 204 House Plans!
-
Template Override Active

16-1164 HOUSE PLAN – Modern Farmhouse House Plan – 0-Bed, 0-Bath, 0 SF – House plan details
SALE!$1,134.99
Width: 33'-0"
Depth: 35'-0"
Htd SF: 0
Unhtd SF: 1,590
-
Template Override Active

15-2036 HOUSE PLAN -Modern Farmhouse Home Plan – 1-Bed, 1-Bath, 600 SF – House plan details
SALE!$1,134.99
Width: 20'-0"
Depth: 37'-0"
Htd SF: 580
Unhtd SF: 512
-
Template Override Active

14-1666 HOUSE PLAN – Cape Cod House Plan – 3-Bed, 2-Bath, 1,600 SF – House plan details
SALE!$1,134.99
Width: 15'-6"
Depth: 40'-0"
Htd SF: 620
Unhtd SF: 360
-
Template Override Active

9-1075 POOLHOUSE -Craftsman Home Plan – 0-Bed, 1-Bath, 743 SF – House plan details
SALE!$534.99
Width: 41'-4"
Depth: 31'-4"
Htd SF: 743
Unhtd SF: 177
-
Template Override Active

8-1739 PAVILION PLAN – Neoclassical Pavilion Plan – House plan details
SALE!$534.99
Width: 38'-0"
Depth: 38'-0"
Htd SF: 0
Unhtd SF: 901
-
Template Override Active

20-1517 HOUSE PLAN – Modern Traditional House Plan – 4-Bed, 3-Bath, 2,600 SF – House plan details
SALE!$1,254.99
Width: 72'-7"
Depth: 37'-5"
Htd SF: 2,750
Unhtd SF:
-
Template Override Active

13-1874 HOUSE PLAN -Coastal Traditional House Plan – 4-Bed, 3-Bath, 2,800 SF – House plan details
SALE!$1,754.99
Width: 34'-6"
Depth: 40'-5"
Htd SF: 4,573
Unhtd SF: 2,128
-
Template Override Active

12-2340 TRIPLEX TOWNHOUSE PLAN -New American House Plan – 4-Bed, 3.5-Bath, 3,200 SF – House plan details
SALE!$2,754.22
Width: 54'-0"
Depth: 32'-8"
Htd SF: 6,969
Unhtd SF: 2,465
-
Template Override Active

11-1882 HOUSE PLAN – Traditional Colonial House Plan – 3-Bed, 2.5-Bath, 2,024 SF – House plan details
SALE!$1,254.99
Width: 50'-0"
Depth: 32'-10"
Htd SF: 2,024
Unhtd SF: 455
-
Template Override Active

19-2514 GARAGE PLAN -Traditional Garage Plan – 0-Bed, 0-Bath, 400 SF – House plan details
SALE!$534.99
Width: 30'-0"
Depth: 40'-0"
Htd SF: 0
Unhtd SF: 1,200
-
Template Override Active

19-1691 HOUSE PLAN – Traditional Home Plan – 0-Bed, 0-Bath, 0 SF – House plan details
SALE!$1,134.99
Width: 36'-0"
Depth: 36'-0"
Htd SF: 0
Unhtd SF: 2,137
-
Template Override Active

17-1717 GARAGE PLAN – Shingle Style House Plan – 0-Bed, 0-Bath, 754 SF – House plan details
SALE!$534.99
Width: 24'-8"
Depth: 35'-4"
Htd SF: 0
Unhtd SF: 754
-
Template Override Active

16-1561 HOUSE PLAN – Carriage House Garage Plan – 0-Bed, 0-Bath, 0 SF – House plan details
SALE!$1,134.99
Width: 30'-0"
Depth: 40'-0"
Htd SF: 0
Unhtd SF: 1,580
-
Template Override Active

16-1237 BOAT GARAGE PLAN – Traditional Home Plan – 0-Bed, 0-Bath, 1,156 SF – House plan details
SALE!$534.99
Width: 34'-0"
Depth: 34'-0"
Htd SF:
Unhtd SF: 1,156
-
Template Override Active

15-1145 GARAGE PLAN- Mediterranean House Plan – 4-Bed, 4-Bath, 3,500 SF – House plan details
SALE!$534.99
Width: 68'-5"
Depth: 36'-6"
Htd SF: 1,498
Unhtd SF: 1,473















