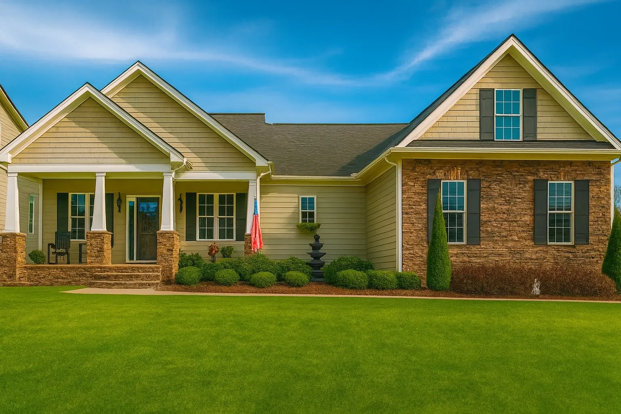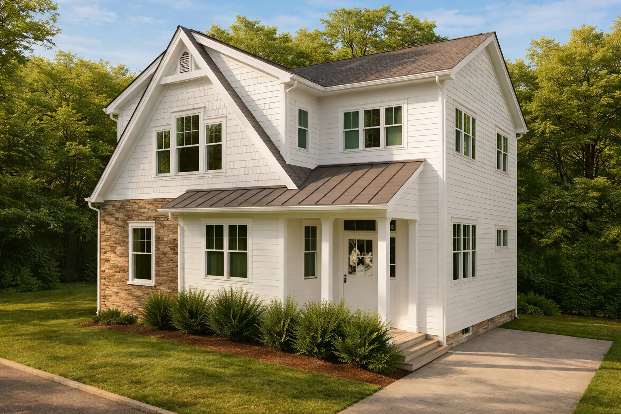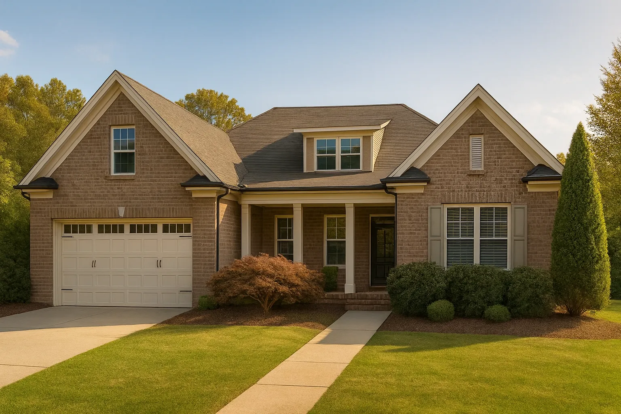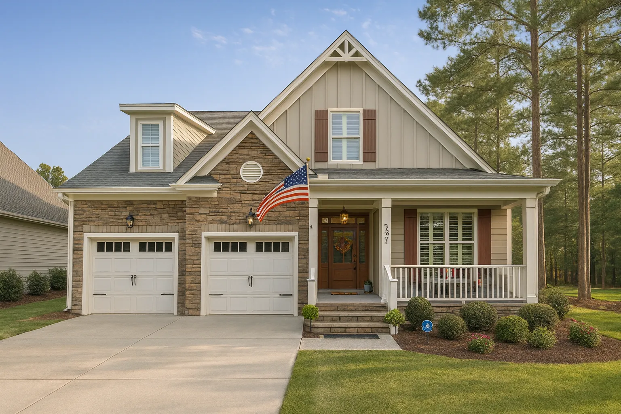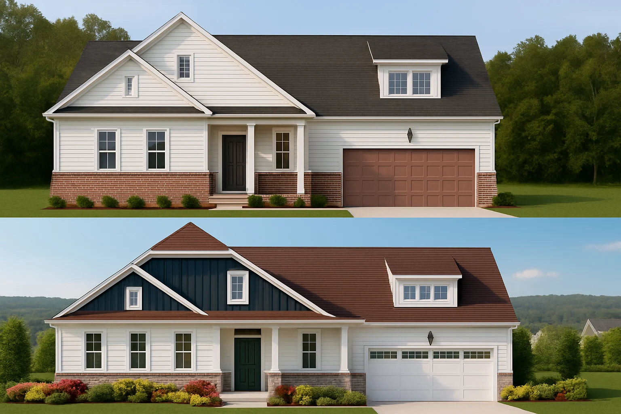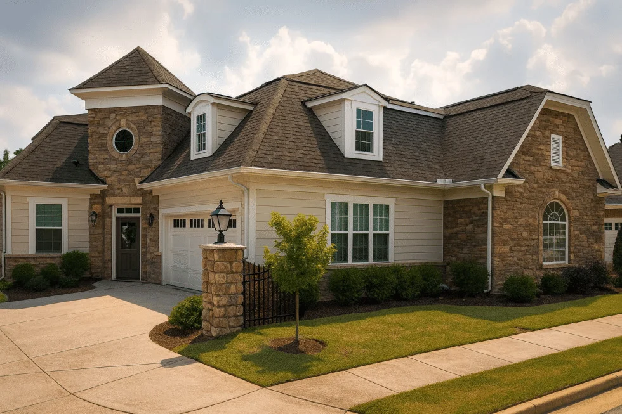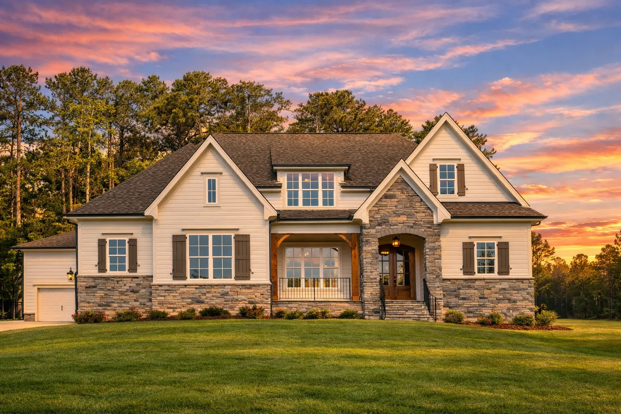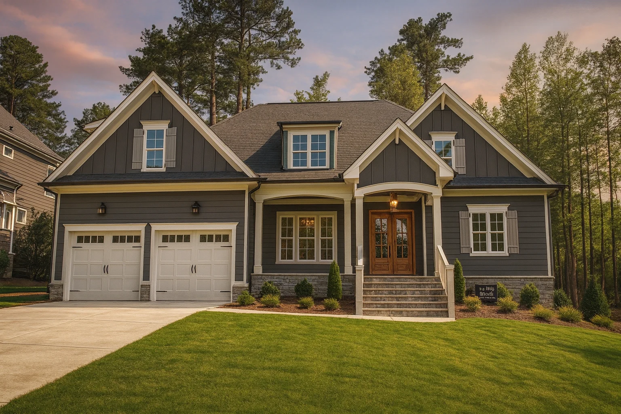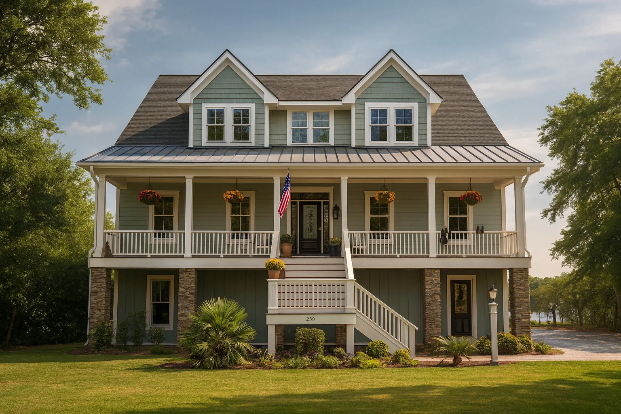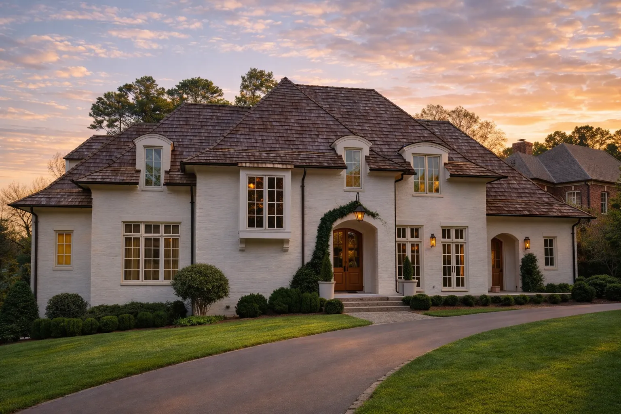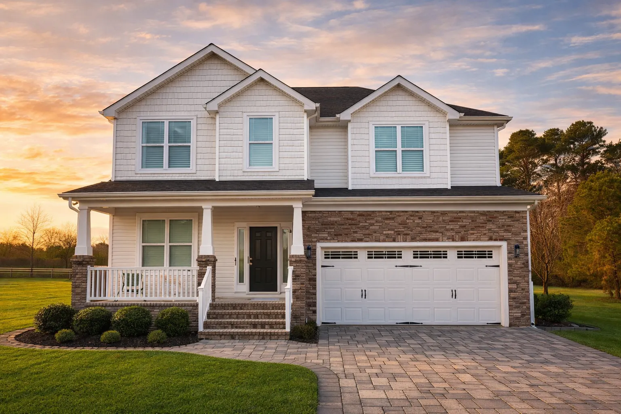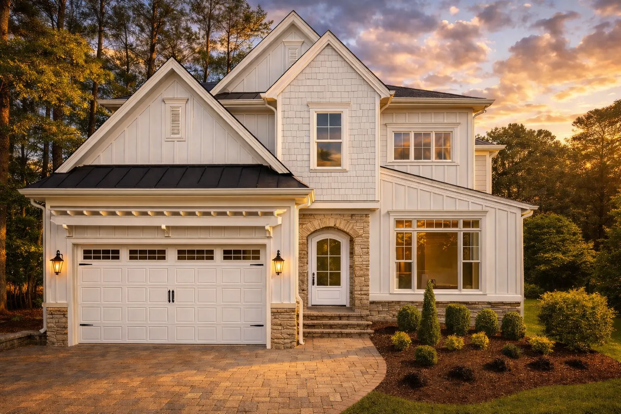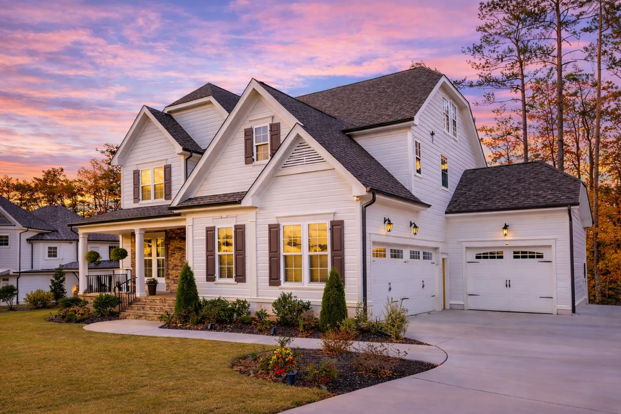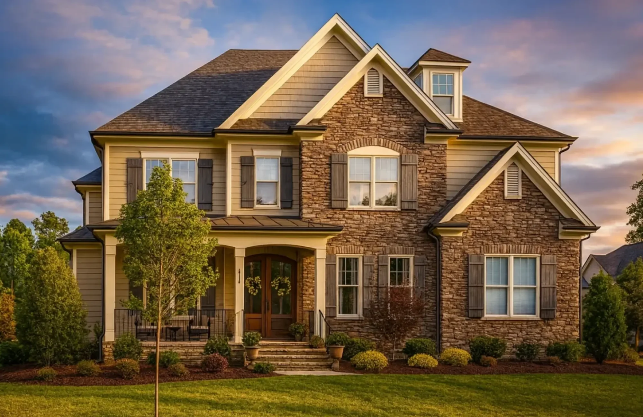After Build Photos
Find the perfect house plan. For less.
Search Plans
Contact Us
After Build Photos

Our After Build Photos collection showcases real-life images of completed homes based on our floor plans. These galleries give you a clear view of how designs translate from blueprint to reality, highlighting finishes, landscaping, and customizations made by homeowners. Whether you’re gathering inspiration or visualizing your own build, these photos bring our plans to life in stunning detail. After Build Photos
Benefits:
…
continued…
over unique modifications and finish choices Our galleries feature a variety of architectural styles, from modern farmhouses and contemporary homes to traditional farmhouses. You’ll also see how different owners personalize the same floor plan to suit their tastes and needs. Do all plans have after build photos? Can I submit photos of my completed home? Are the homes in the photos customized? Browse our After Build Photos collection today and see how our floor plans look when brought to life. Similar Collections:
FAQs
Not yet, but we are continually adding new galleries as more homes are completed.
Yes—we encourage homeowners to share their builds so others can see the possibilities.
Some are built exactly as designed, while others feature personalized modifications.



