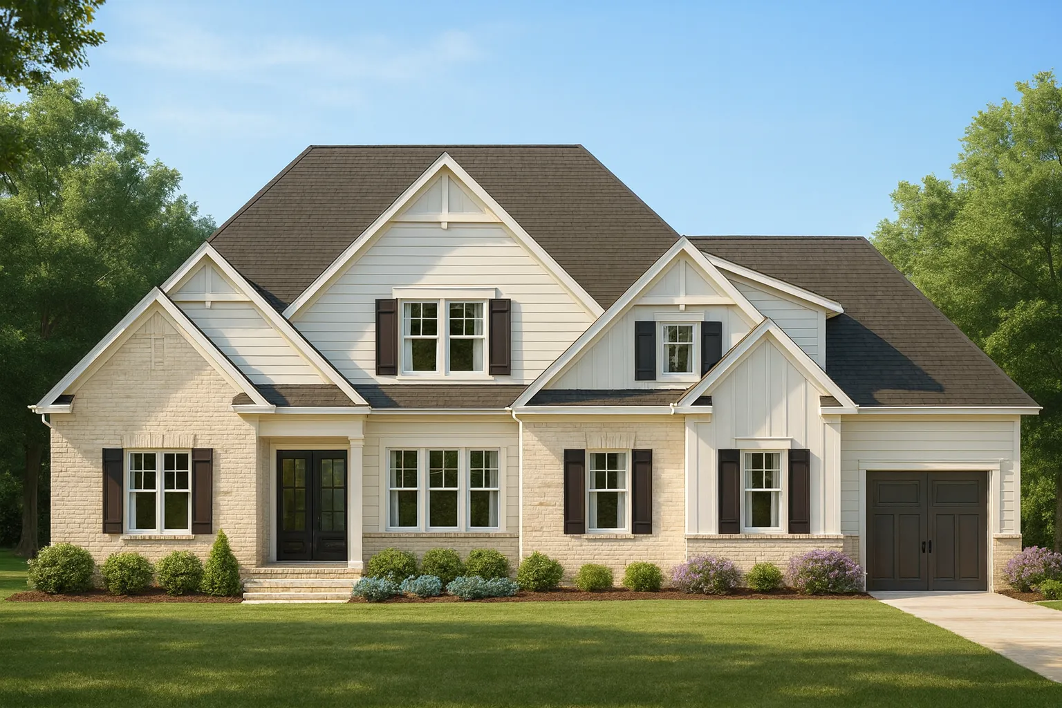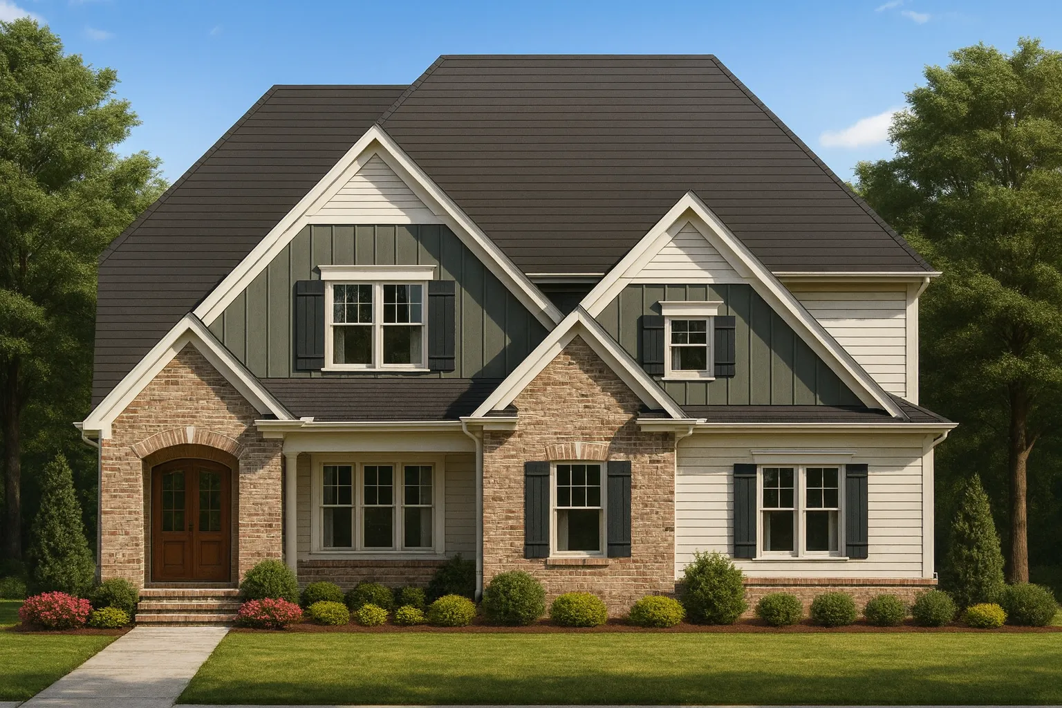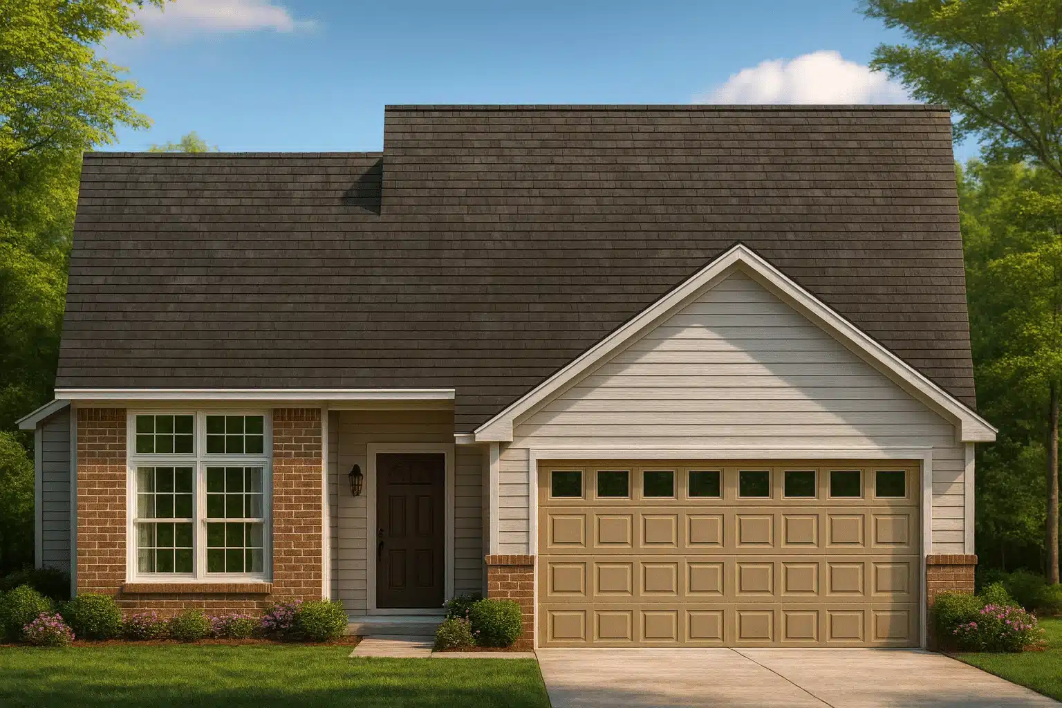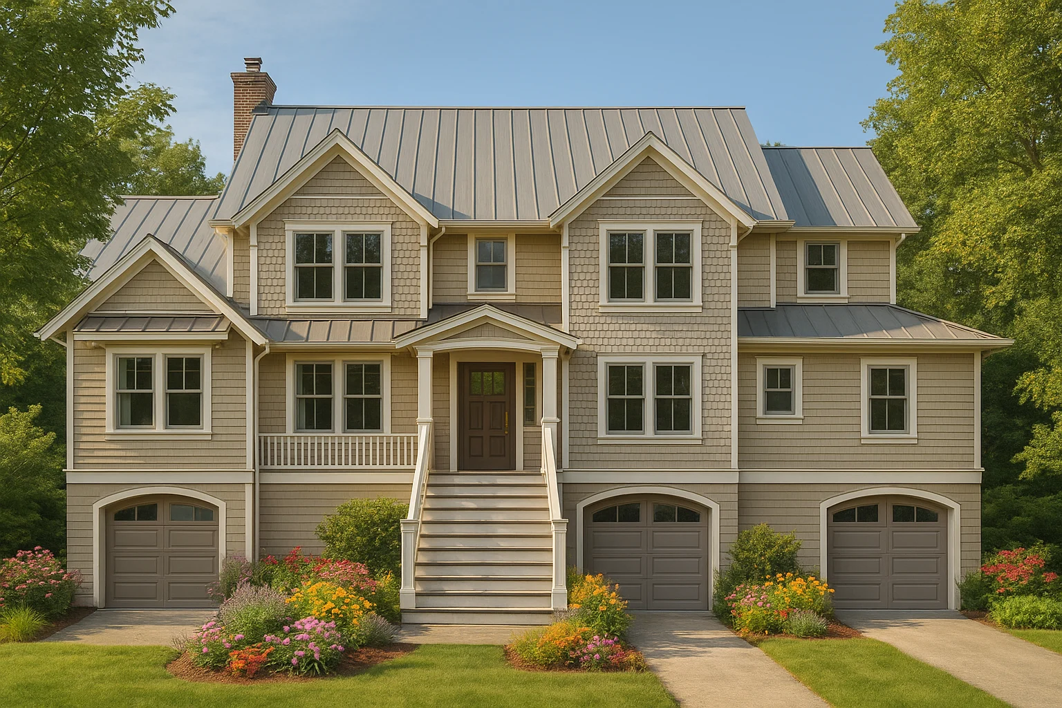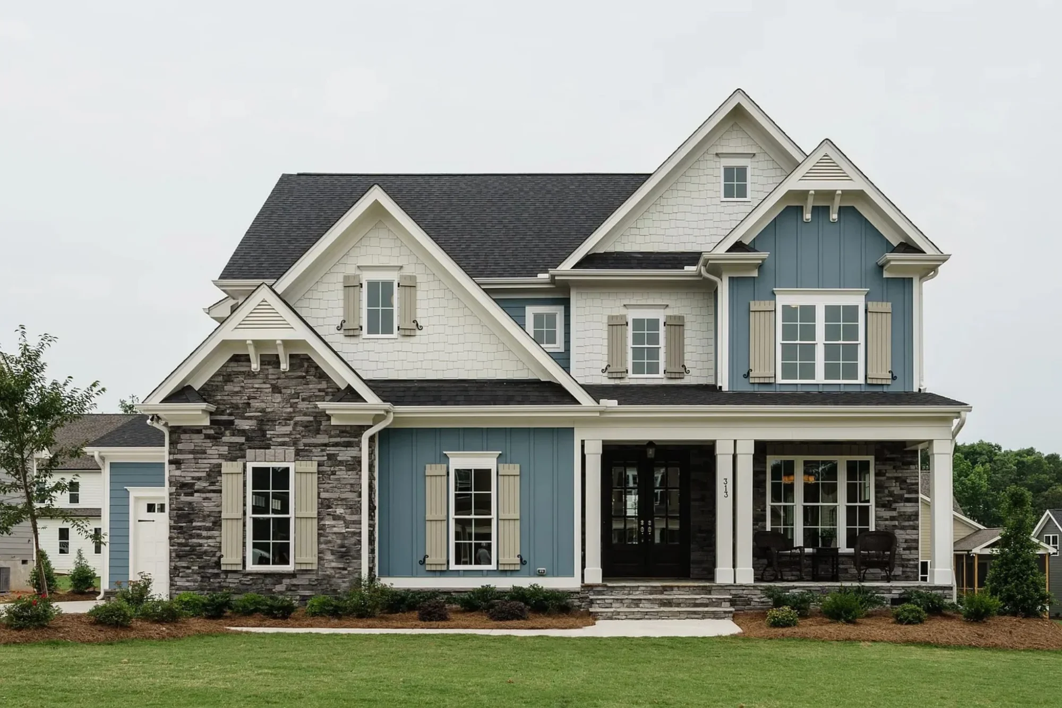Bedrooms on First Second Floor
Find the perfect house plan. For less.
Search Plans
Contact Us
Bedrooms on First Second Floor
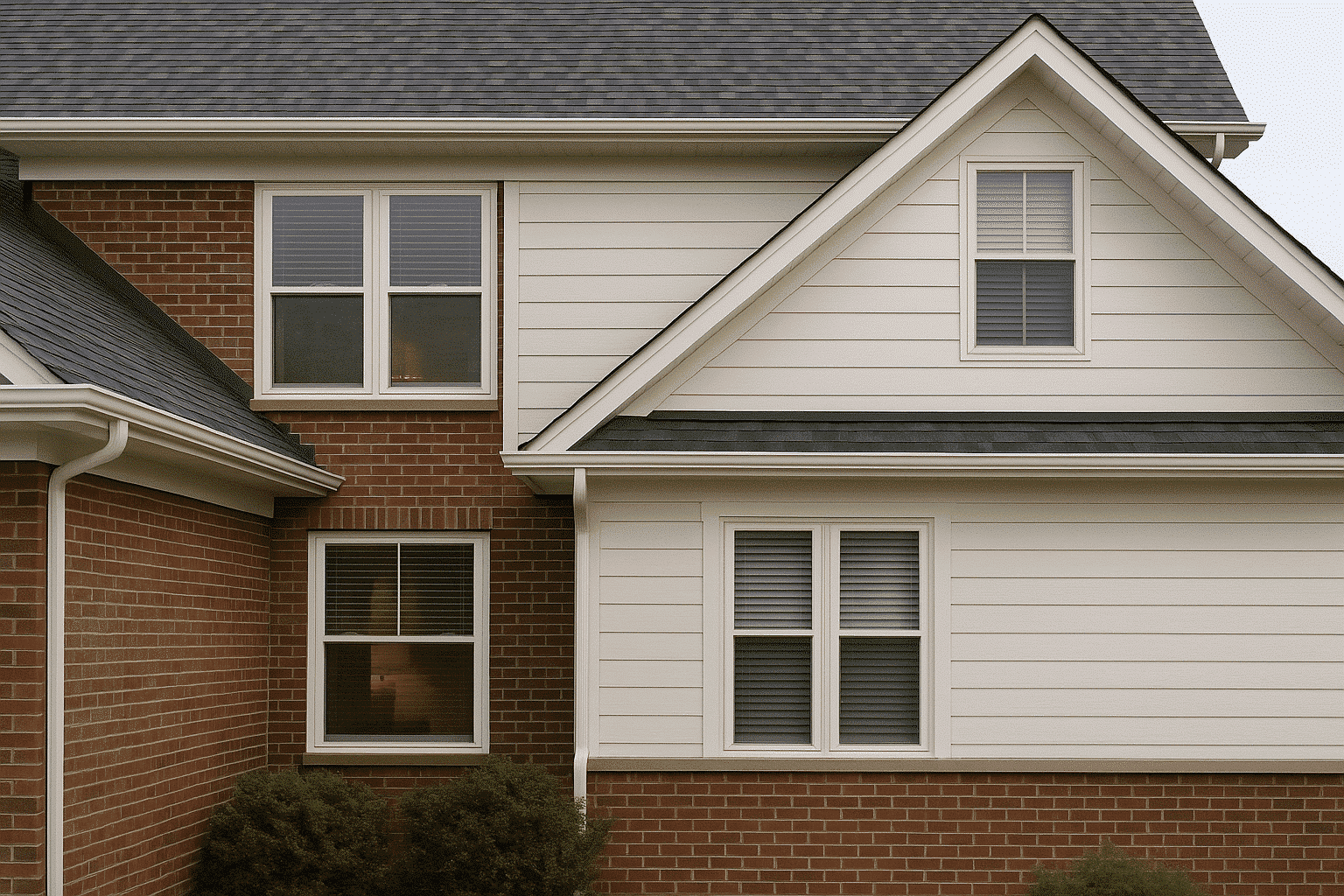
Our Bedrooms on First & Second Floor collection features home plans with sleeping spaces on both the main and upper levels, offering flexibility, privacy, and functionality for a variety of living arrangements. Whether you need guest accommodations, multi-generational layouts, or simply want to separate bedroom zones, these designs adapt to your family’s needs over time. Bedrooms on First & Second Floor
Benefits:
…
continued…
– Separate sleeping areas for comfort and quiet Many layouts in this collection feature owner’s suites on the first floor and secondary bedrooms upstairs for children or guests. Some designs also incorporate finished basements with extra bedrooms, bonus rooms, or lofts for additional living space. Why choose bedrooms on both floors? Can I repurpose one of the bedrooms? Is this layout good for multi-generational families? Browse our Bedrooms on First & Second Floor collection today and find a layout that grows and adapts with your lifestyle. Similar Collections:
FAQs
This layout provides flexibility for family arrangements, guest stays, and future accessibility needs.
Yes—many homeowners use extra bedrooms as offices, playrooms, or hobby spaces.
Absolutely. Bedrooms on separate floors offer privacy and comfort for all household members.


