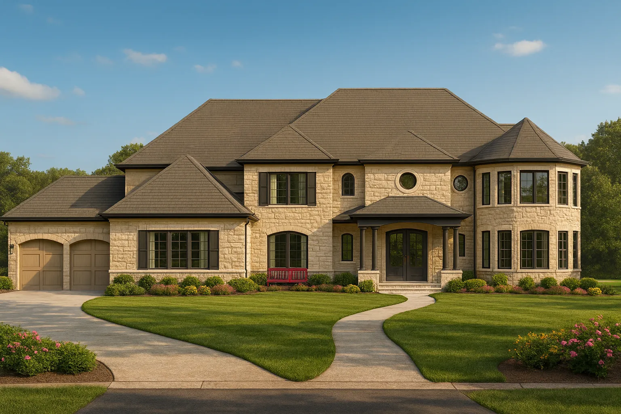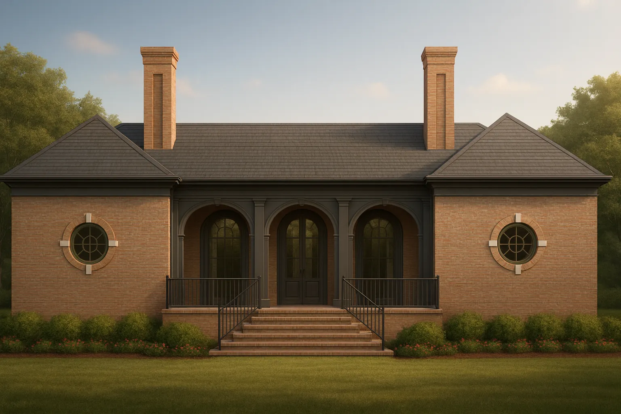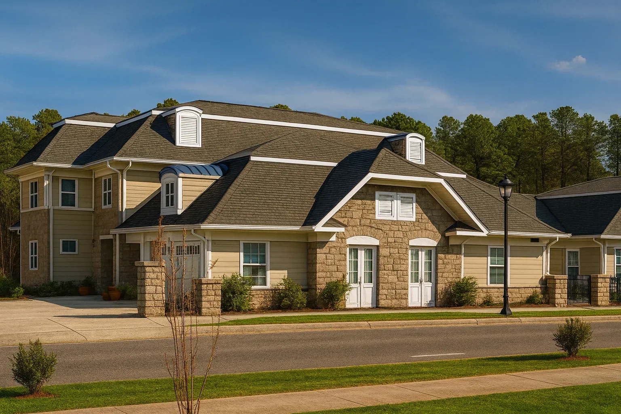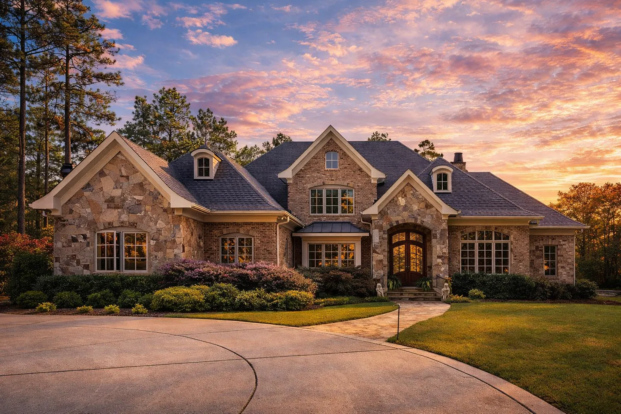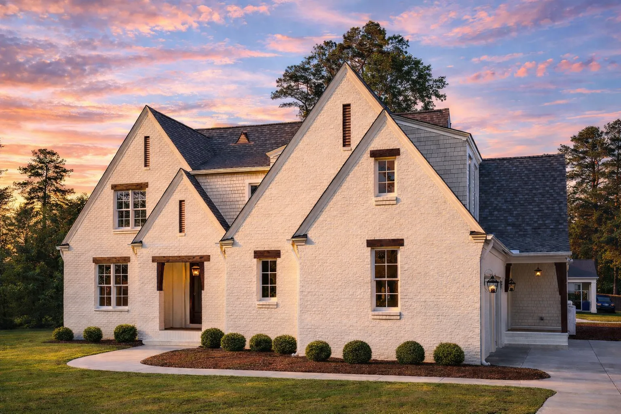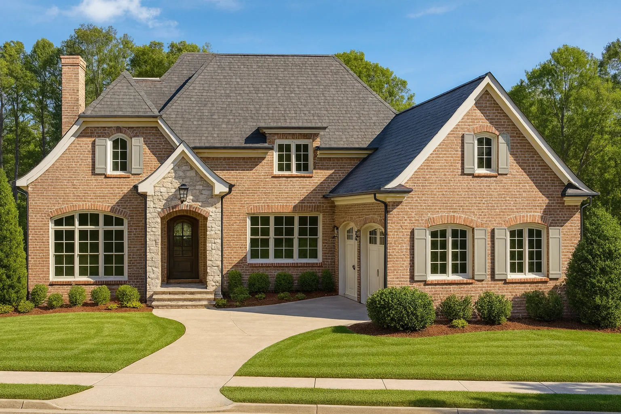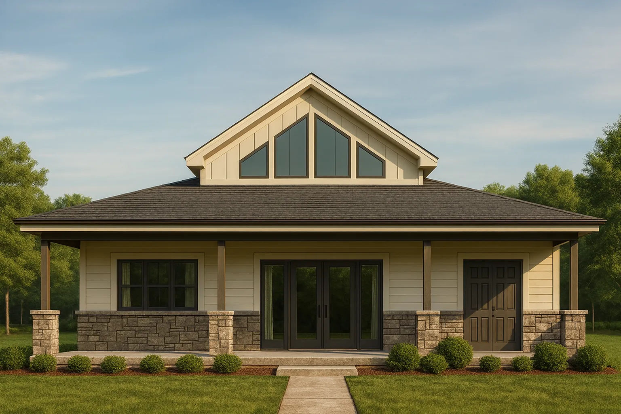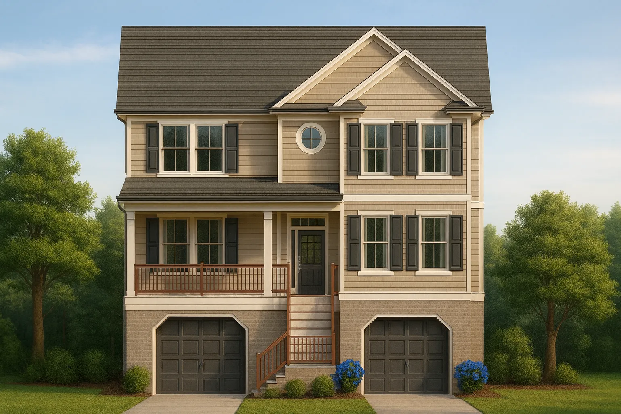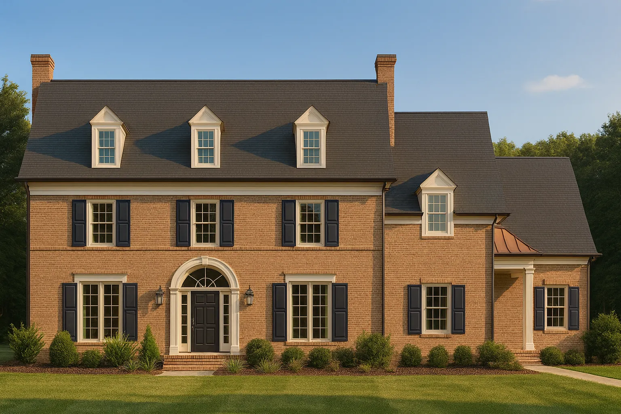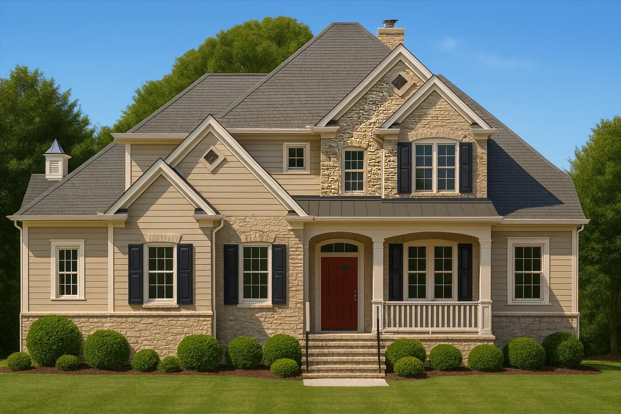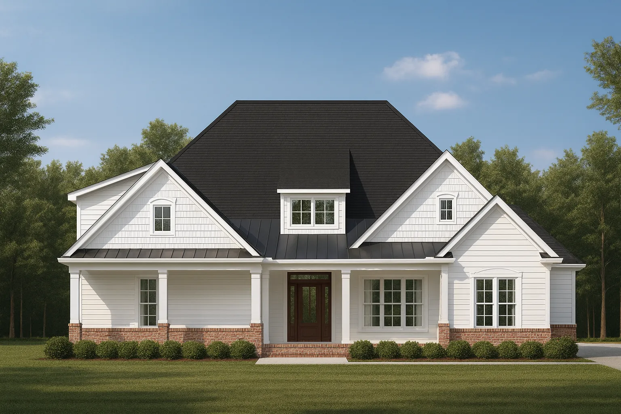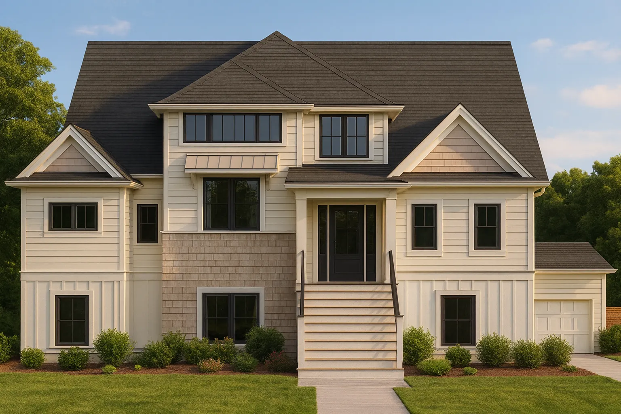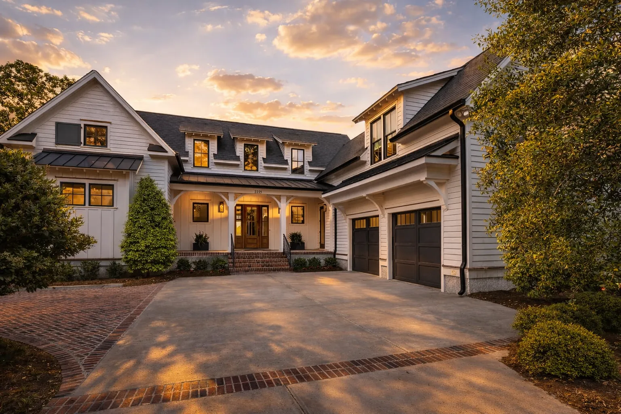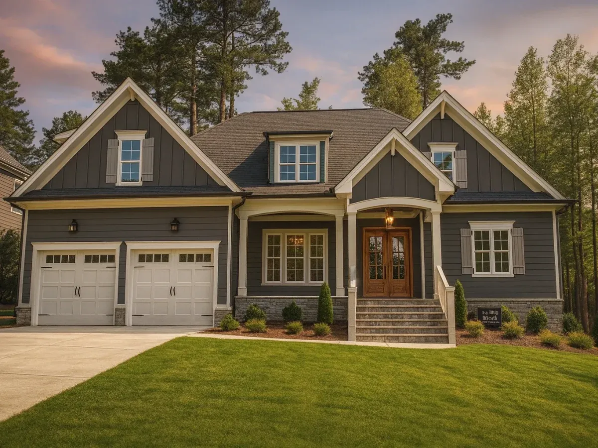Covered Patio
Find the perfect house plan. For less.
Search Plans
Contact Us
Covered Patio
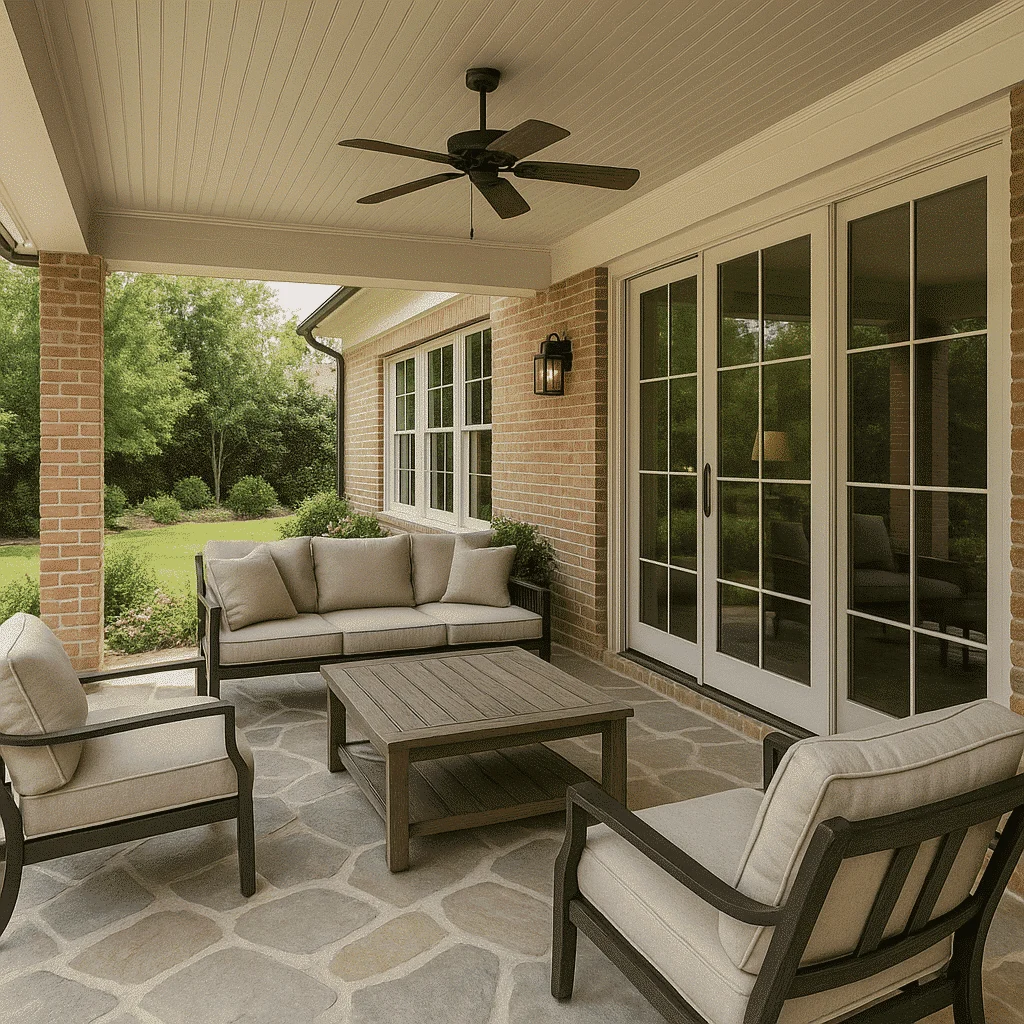
Our Covered Patio collection features home plans with shaded outdoor living areas designed for comfort, style, and year-round enjoyment. Whether attached to the home or part of a backyard retreat, covered patios provide the perfect space for dining, entertaining, or relaxing while being protected from the elements. Covered Patio
Benefits:
…
continued…
luded with every plan Many designs in this category pair covered patios with outdoor kitchens, fireplaces, and indoor-outdoor layouts for the ultimate entertaining experience. They work beautifully with a variety of architectural styles, from modern to farmhouse. Can I enclose a covered patio later? Do covered patios work in cold climates? Are covered patios only in the backyard? Browse our Covered Patio collection today and find a home plan that enhances your outdoor living experience in style. Similar Collections:
FAQs
Yes—many homeowners convert covered patios into sunrooms or enclosed living spaces.
Absolutely—they can be adapted with heaters, fireplaces, or windbreaks for year-round use.
No—covered patios can be located at the front, side, or rear of a home, depending on the layout.



