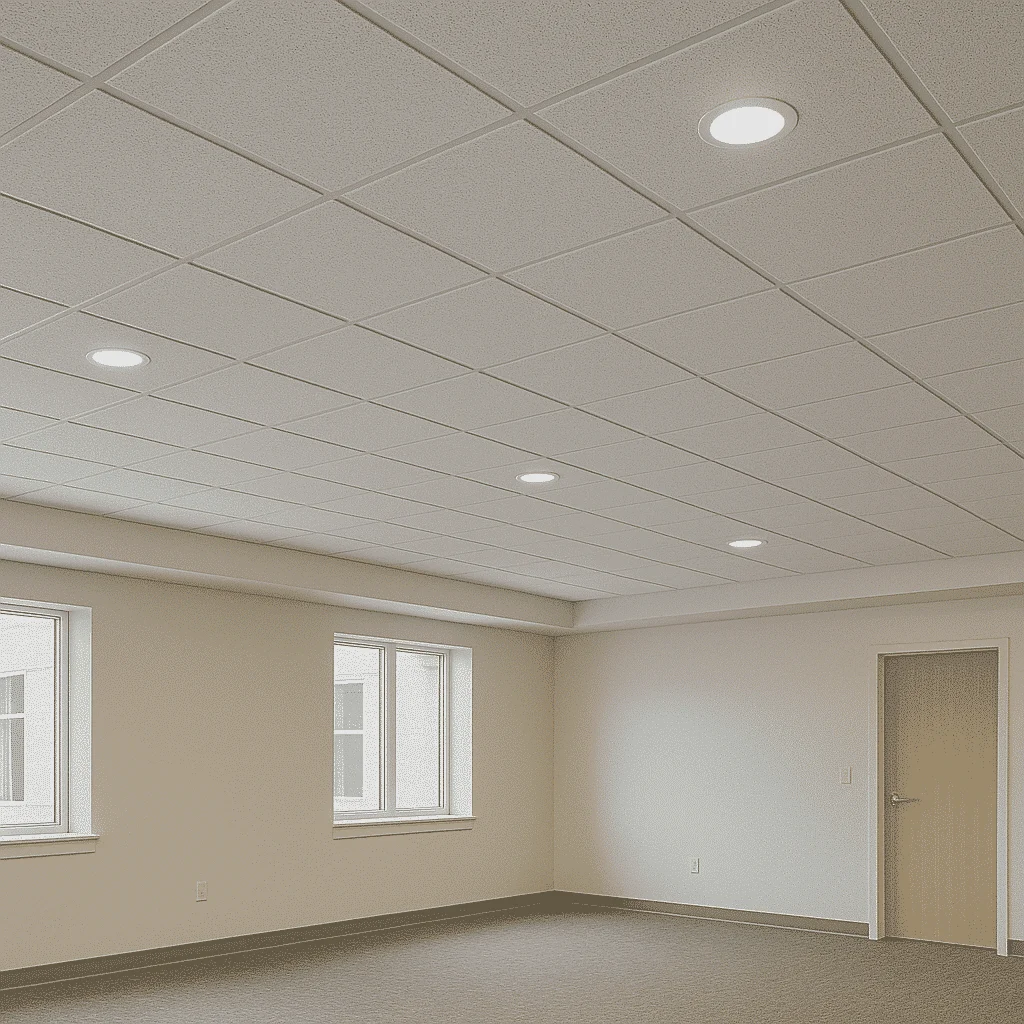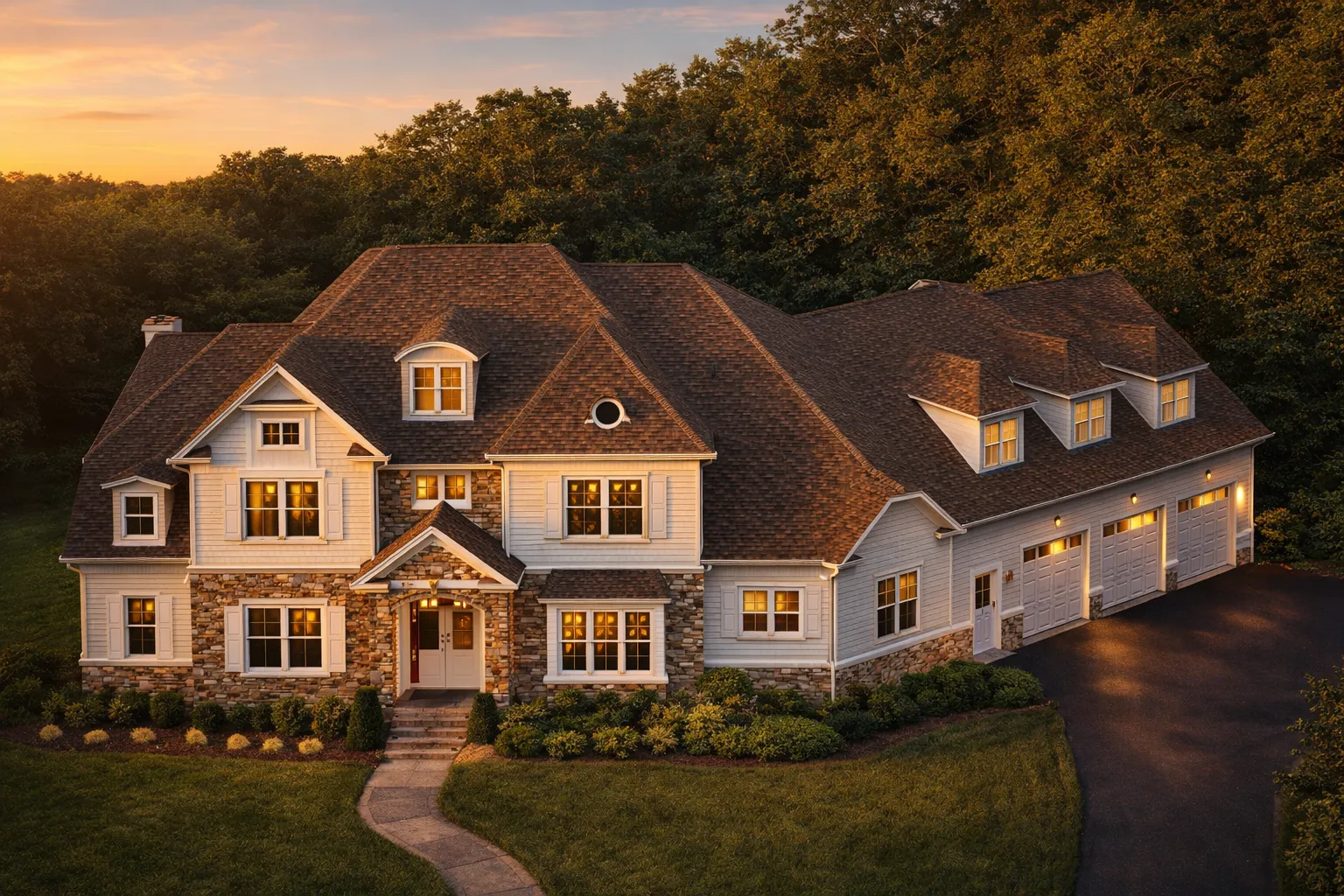Dropped Ceiling
Find the perfect house plan. For less.
Search Plans
Contact Us
Dropped Ceiling

Our Dropped Ceiling collection features home plans with lowered ceiling sections designed to define spaces, conceal utilities, and add architectural interest. Also known as suspended or false ceilings, these designs are perfect for creating a polished look while hiding wiring, ductwork, or structural elements. Dropped ceilings can also improve acoustics and provide opportunities for creative lighting. Dropped Ceiling
Benefits:
…
continued…
– Creates visual separation in open floor plans Many dropped ceiling designs are incorporated into open living areas, kitchens, and great rooms to subtly define spaces without using walls. They can also be used in basements or media rooms to conceal utilities while enhancing design. What’s the difference between a dropped ceiling and a tray ceiling? Can dropped ceilings improve acoustics? Are dropped ceilings only for basements? Browse our Dropped Ceiling collection today and find a home plan that combines functionality with architectural flair. Similar Collections:
FAQs
A dropped ceiling is a lower section of ceiling used for functional or decorative purposes, while a tray ceiling features a raised center section for a layered effect.
Yes—by reducing ceiling height and adding insulation, dropped ceilings can help absorb sound and reduce noise.
No—they are popular in main living spaces, kitchens, and bathrooms as well.




