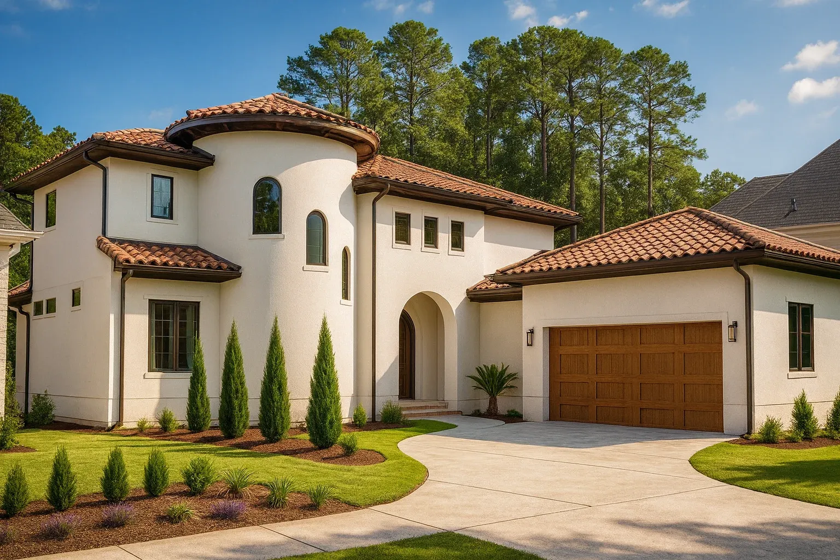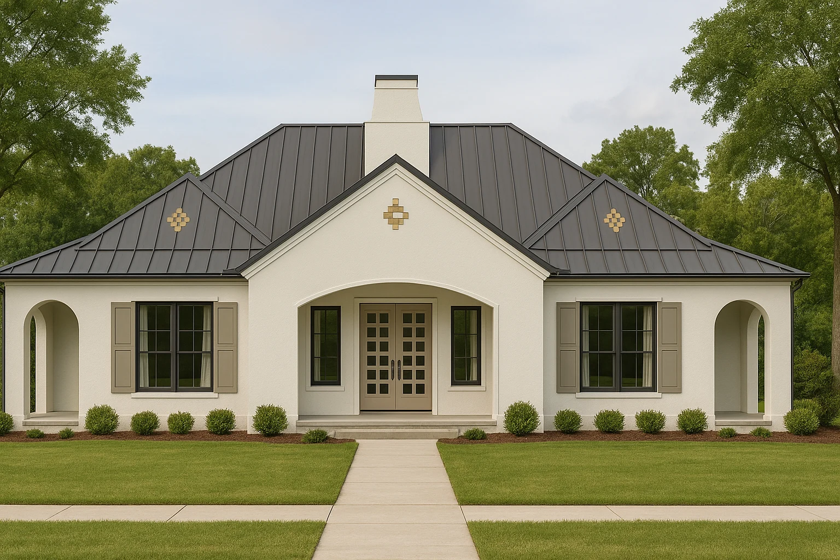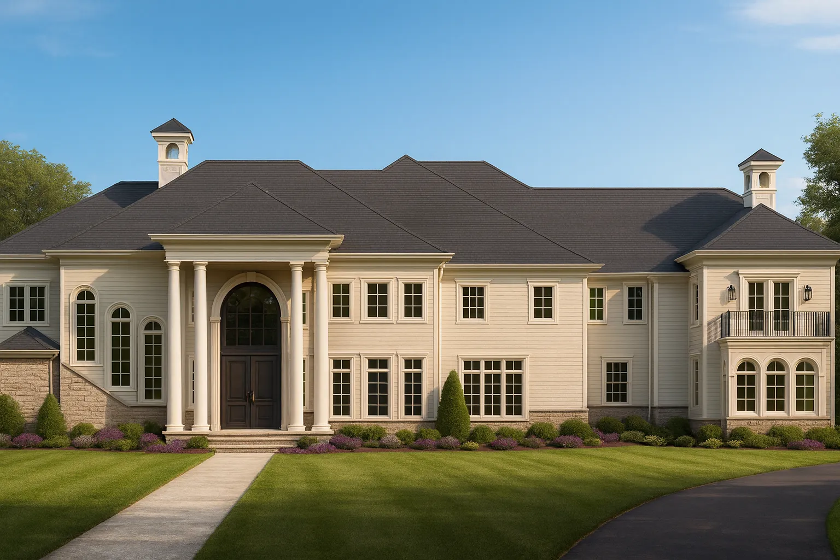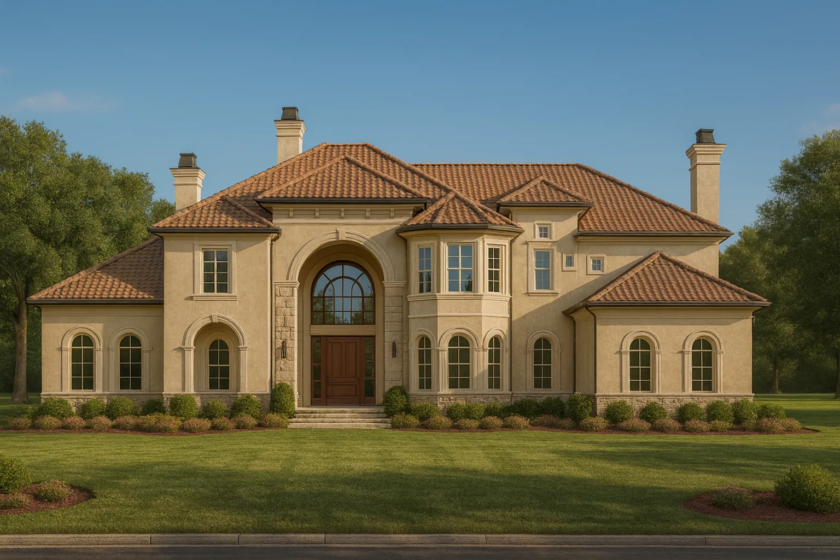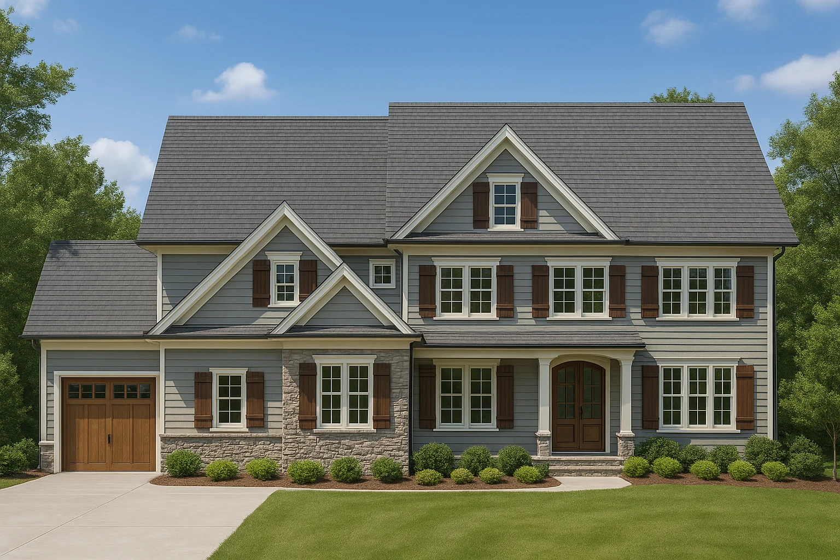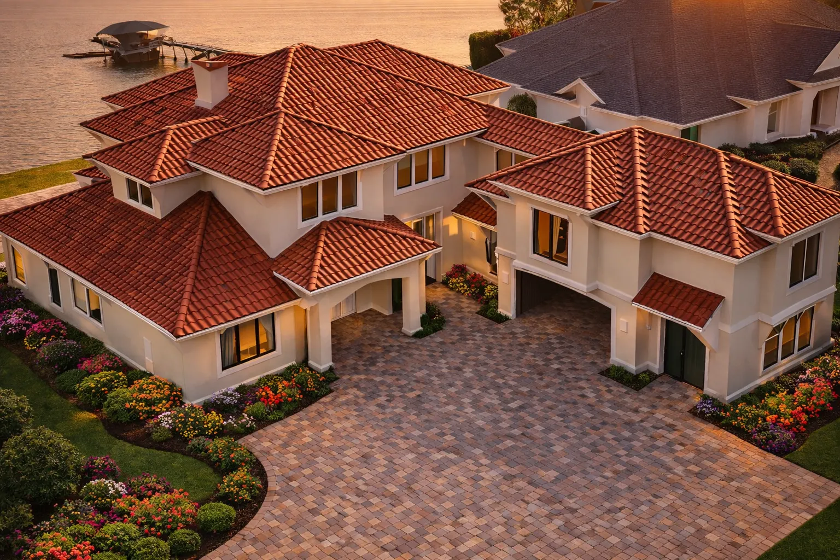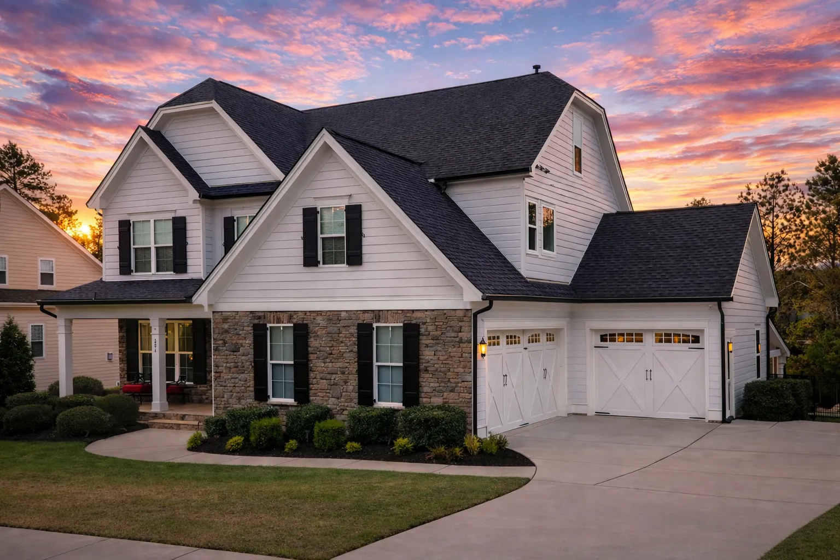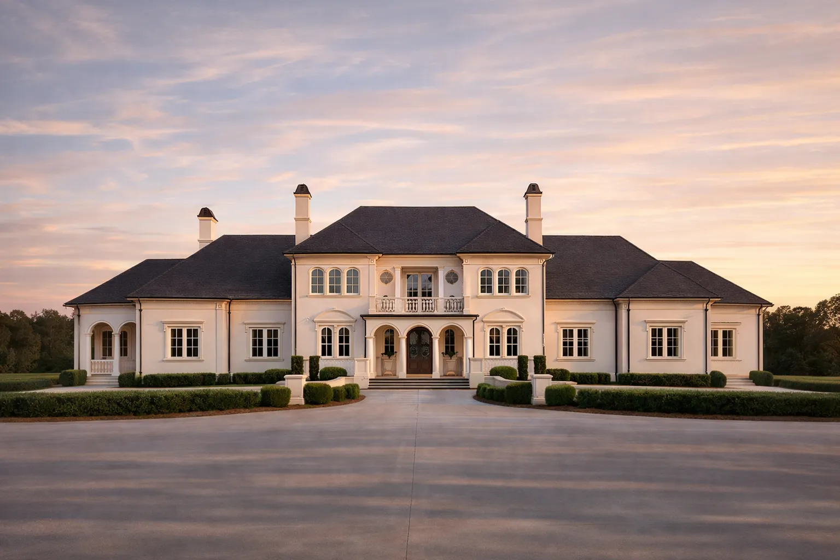Mediterranean Designs
Find the perfect house plan. For less.
Search Plans
Contact Us
Mediterranean Designs
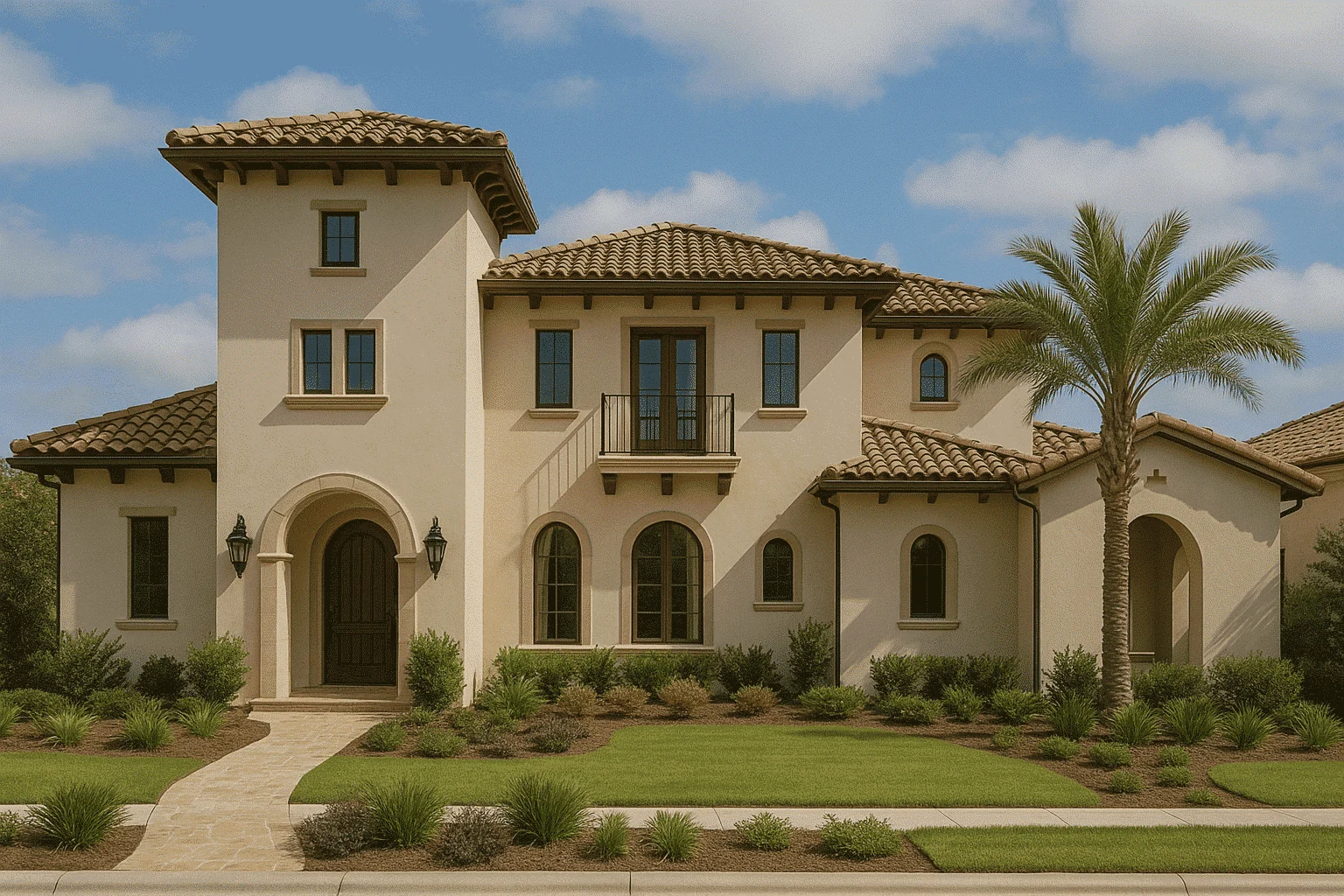
Our Mediterranean collection features home plans inspired by the warm, inviting architecture of coastal regions such as Spain, Italy, and Greece. These designs are known for their stucco exteriors, red tile roofs, arched windows, and expansive outdoor living areas that blend seamlessly with the indoors—perfect for those who love timeless elegance and relaxed luxury. Mediterranean
Benefits:
…
continued…
to patios, courtyards, and lanais Mediterranean-style homes often include courtyards, covered outdoor living areas, and balconies to take advantage of scenic views and warm climates. Interiors feature open layouts, high ceilings, and elegant finishes like wrought iron accents, natural stone, and wood beams. What defines a Mediterranean-style home? Are Mediterranean homes suitable for cooler climates? Can Mediterranean homes be customized? Browse our Mediterranean collection today and find a home plan that combines timeless beauty with relaxed, resort-style living. Similar Collections:
FAQs
These homes are characterized by stucco exteriors, red tile roofs, arched openings, and a focus on outdoor living.
Yes—while most popular in warm regions, they can be adapted with proper insulation and weatherproofing.
Absolutely—layouts, finishes, and exterior materials can be tailored to suit your preferences.



