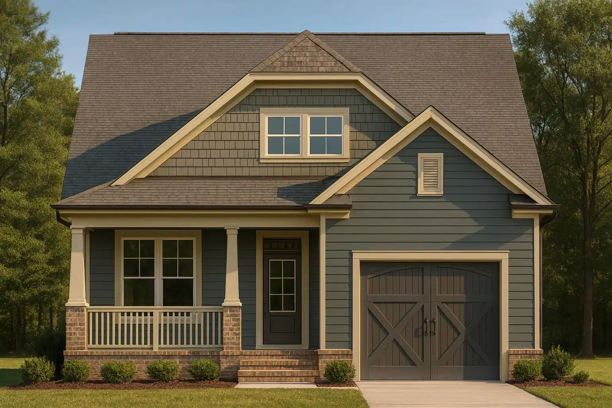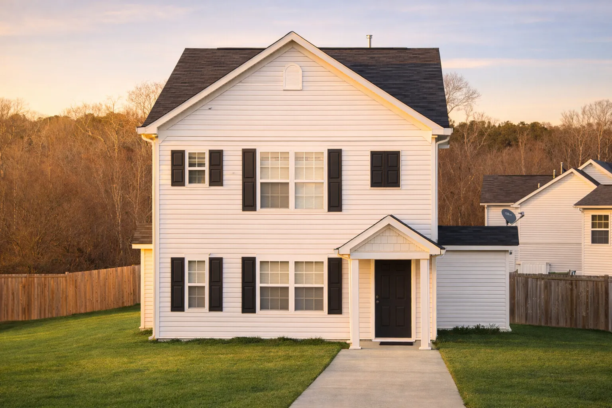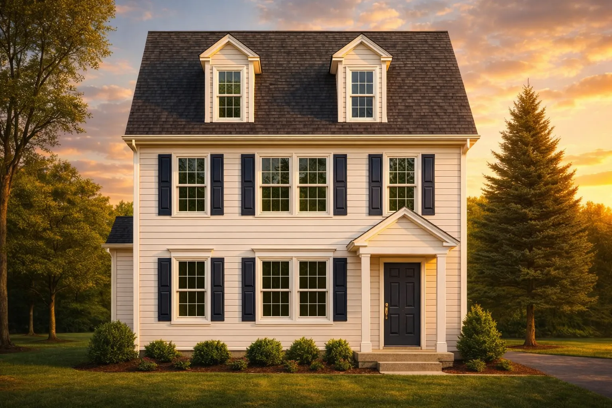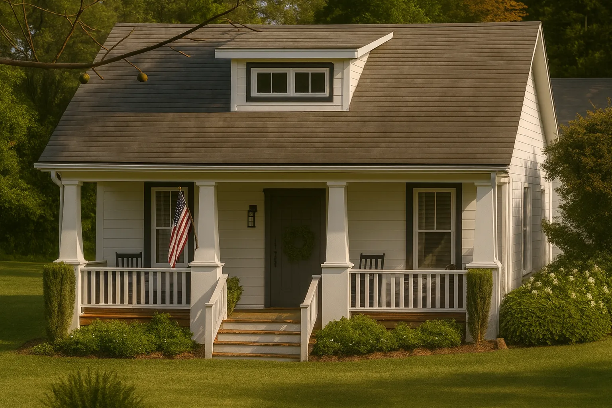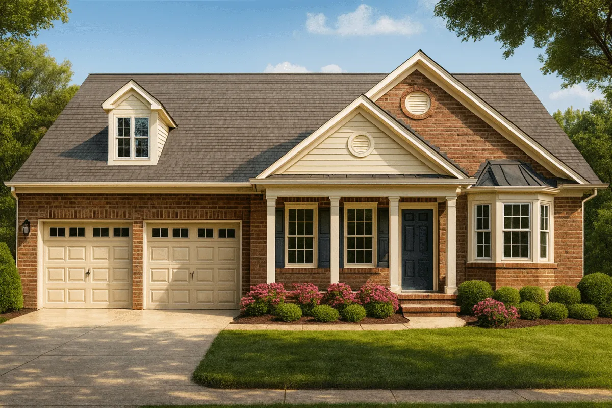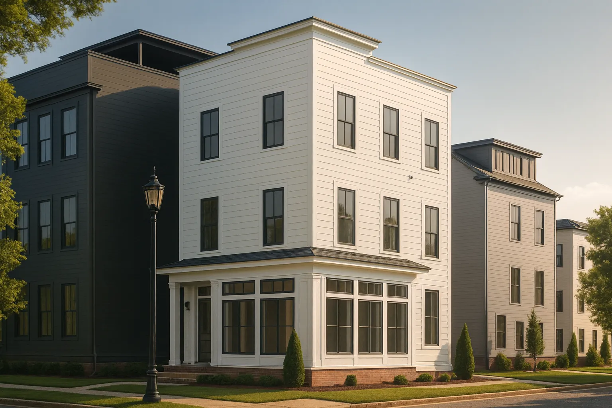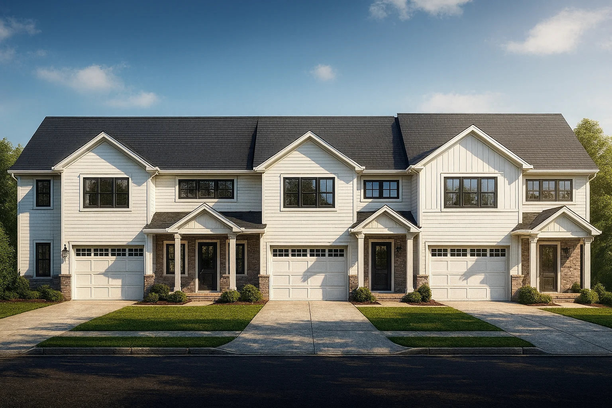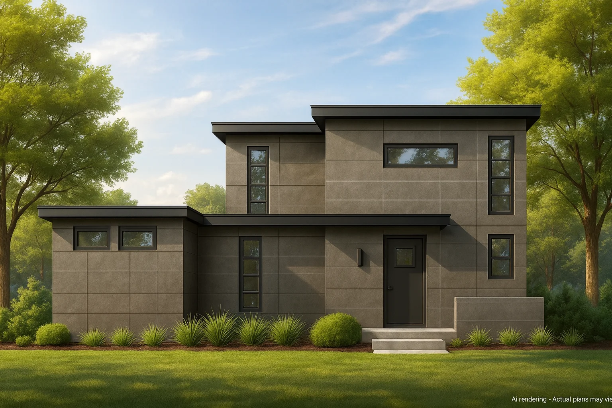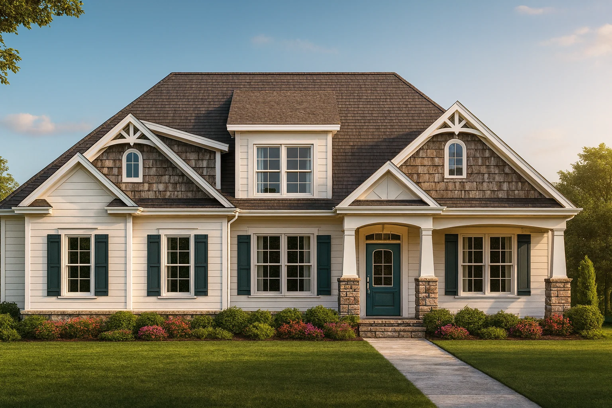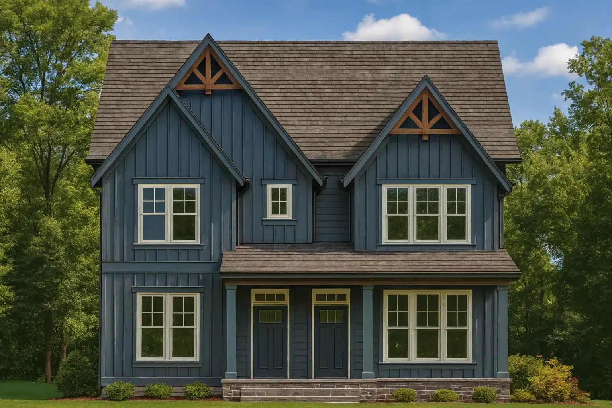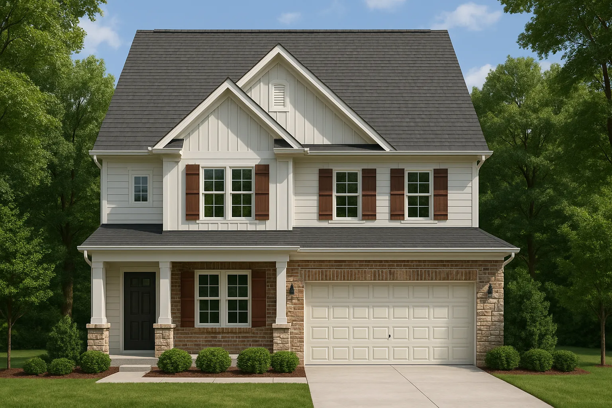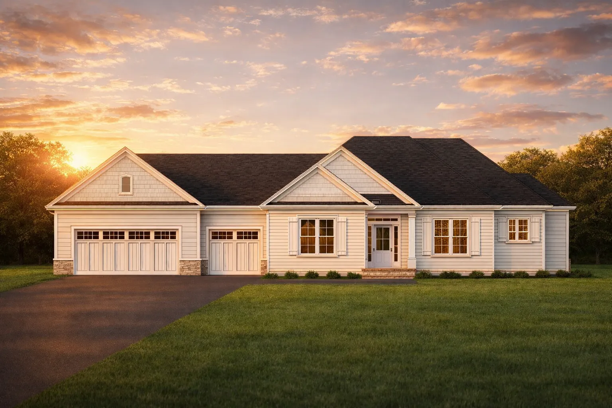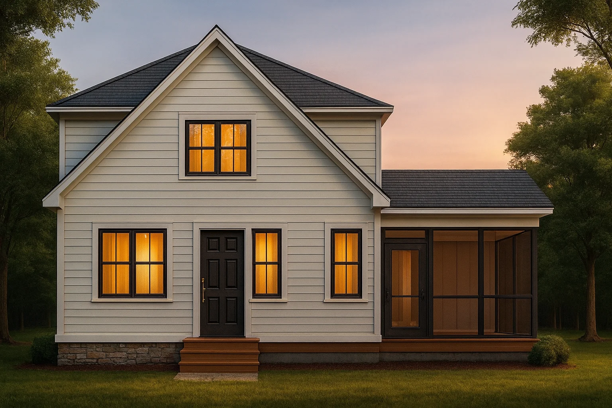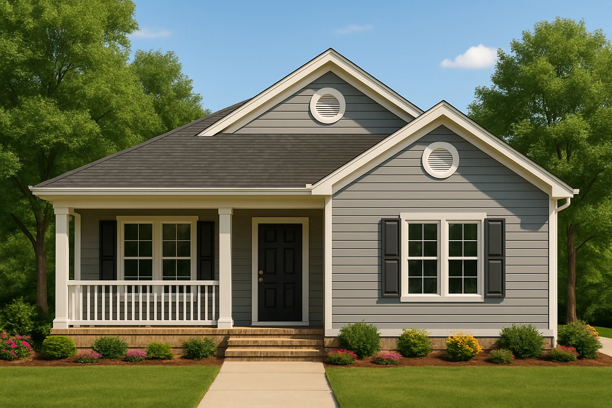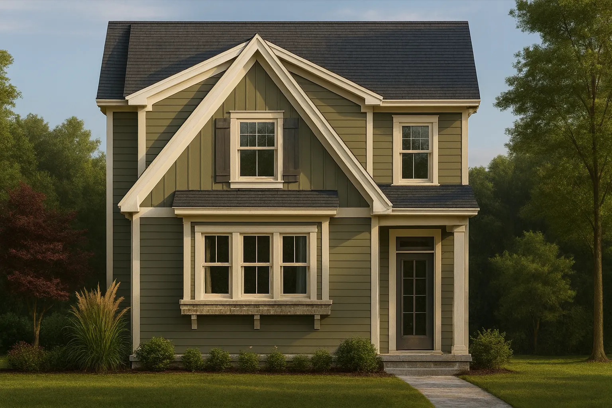Small
Find the perfect house plan. For less.
Search Plans
Contact Us
Small
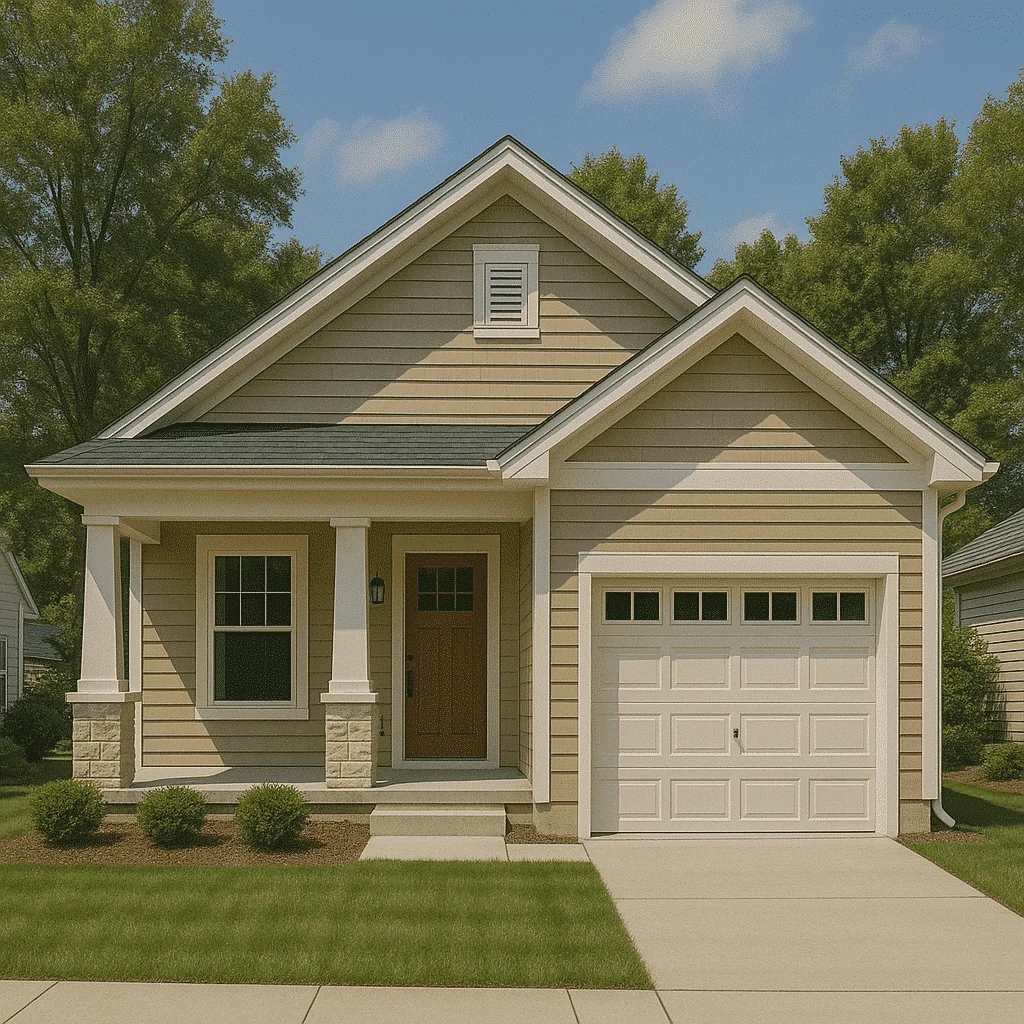
Explore our Small Home Plans, thoughtfully designed to deliver maximum comfort, style, and efficiency in less square footage. Perfect for first-time buyers, downsizers, or vacation homes, these compact layouts focus on smart use of space, energy efficiency, and simplified living—without sacrificing modern features or curb appeal. Small Home Plans
Benefits:
…
continued…
i>Engineered for Your State – Plans meet local codes and requirements Most small house plans feature open-concept living, efficient kitchens, and space-saving elements like built-ins and compact mudrooms. Popular styles include Bungalow, Cottage, and Modern Farmhouse. Many offer features like covered front porches or lofts to extend usable living space vertically. What qualifies as a small home? Are small homes customizable? Can small homes include garages? Are these homes good for aging in place? Browse our Small Home Plans and discover compact designs that live large, without the extra square footage. Similar Collections:
FAQs
Small home plans are typically under 1,500 square feet, offering 1–3 bedrooms and efficient use of space.
Yes—all plans can be modified to suit your lifestyle, lot, and preferences.
Many small home plans include attached or detached garages, carports, or storage options.
Absolutely—many feature single-level living, minimal stairs, and wide doorways ideal for accessibility.



