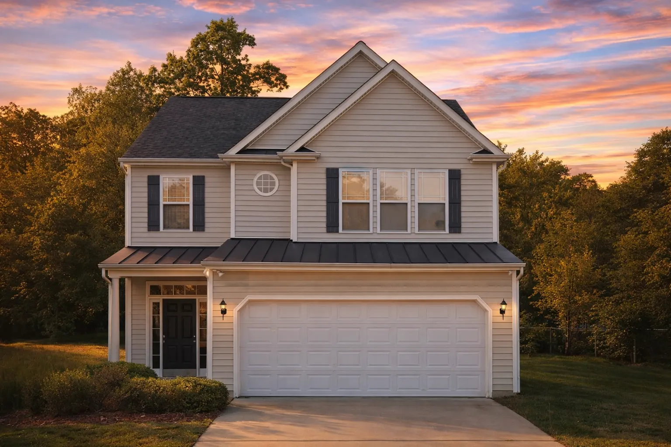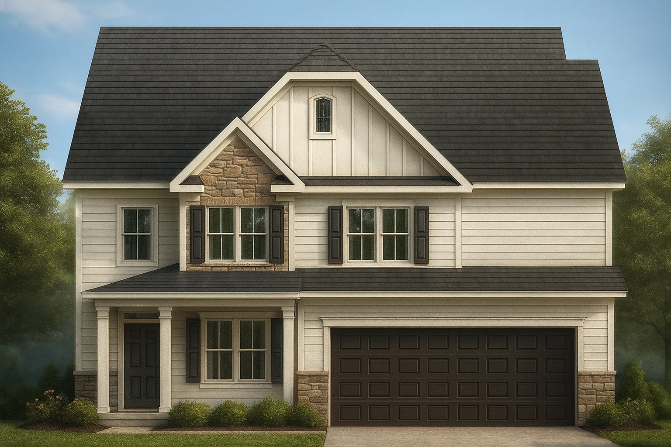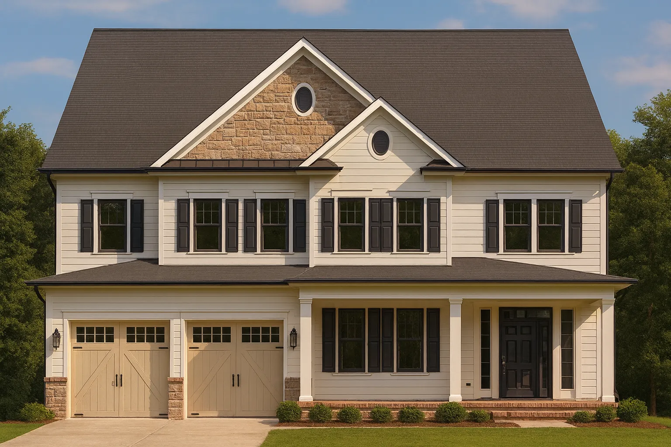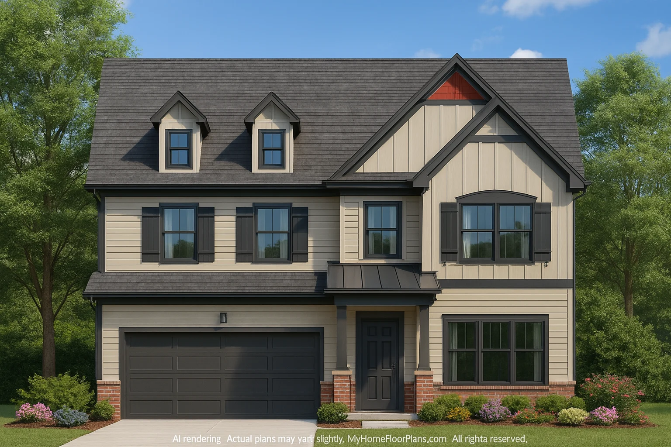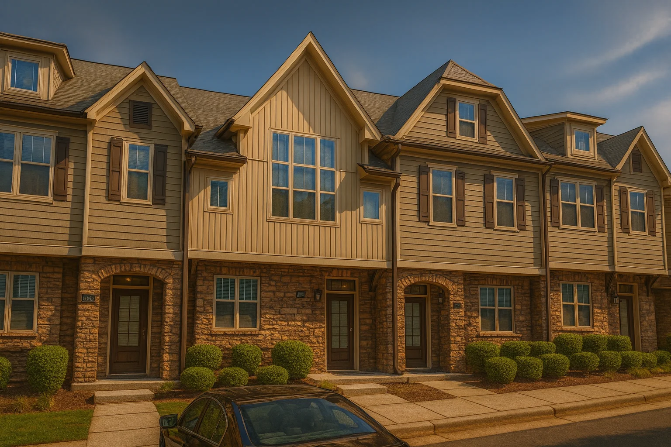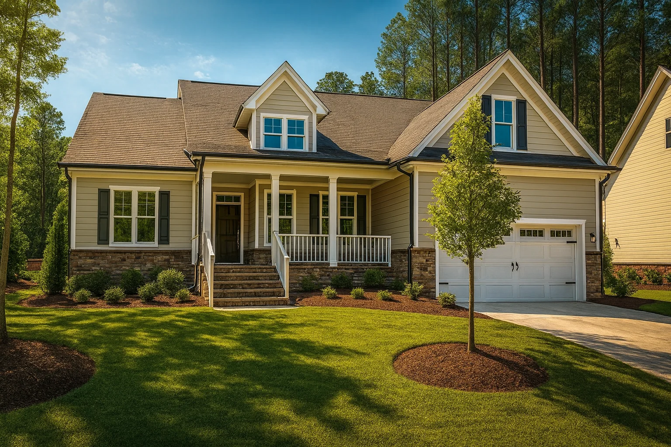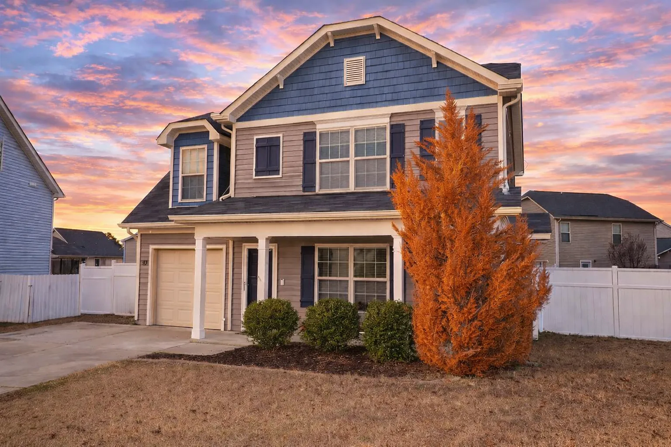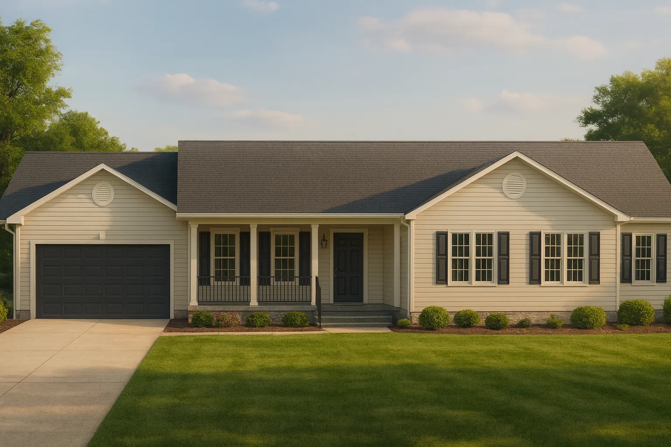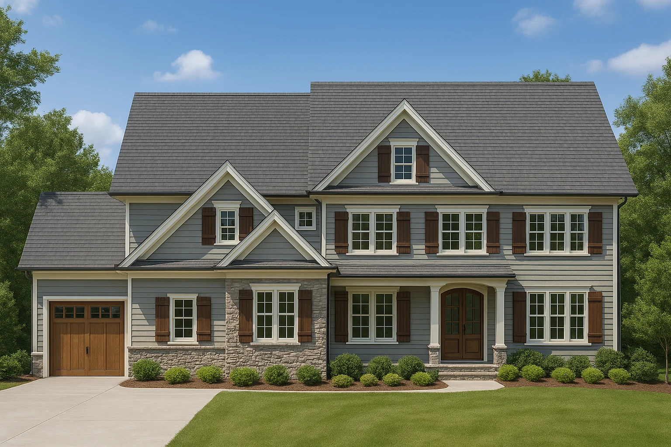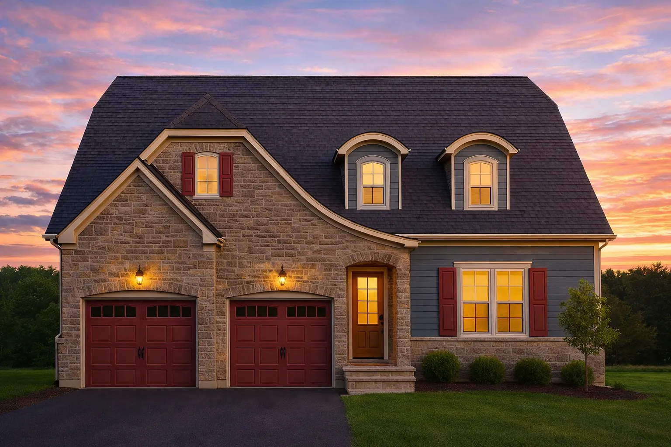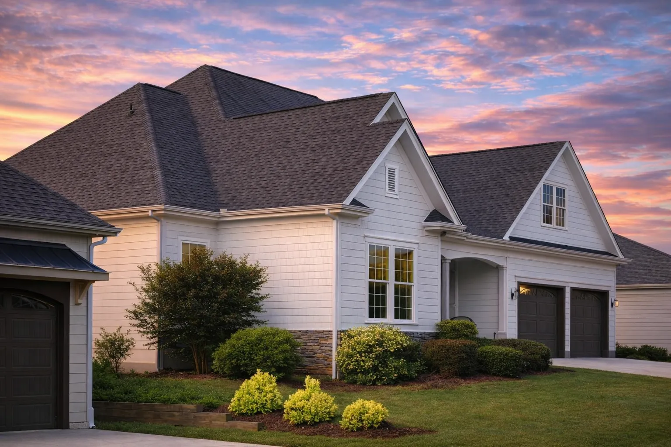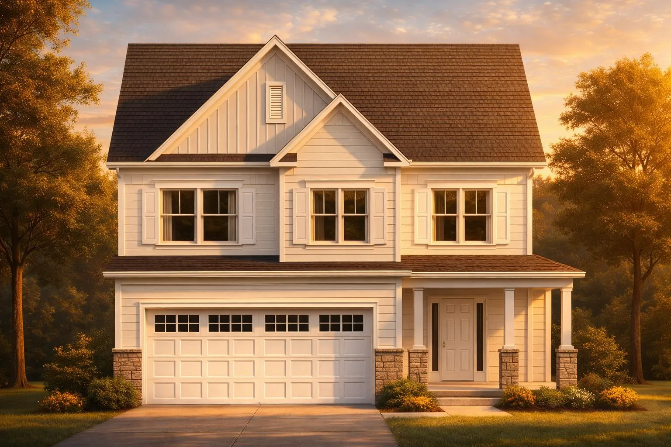Traditional Suburban
Find the perfect house plan. For less.
Search Plans
Contact Us
Traditional Suburban
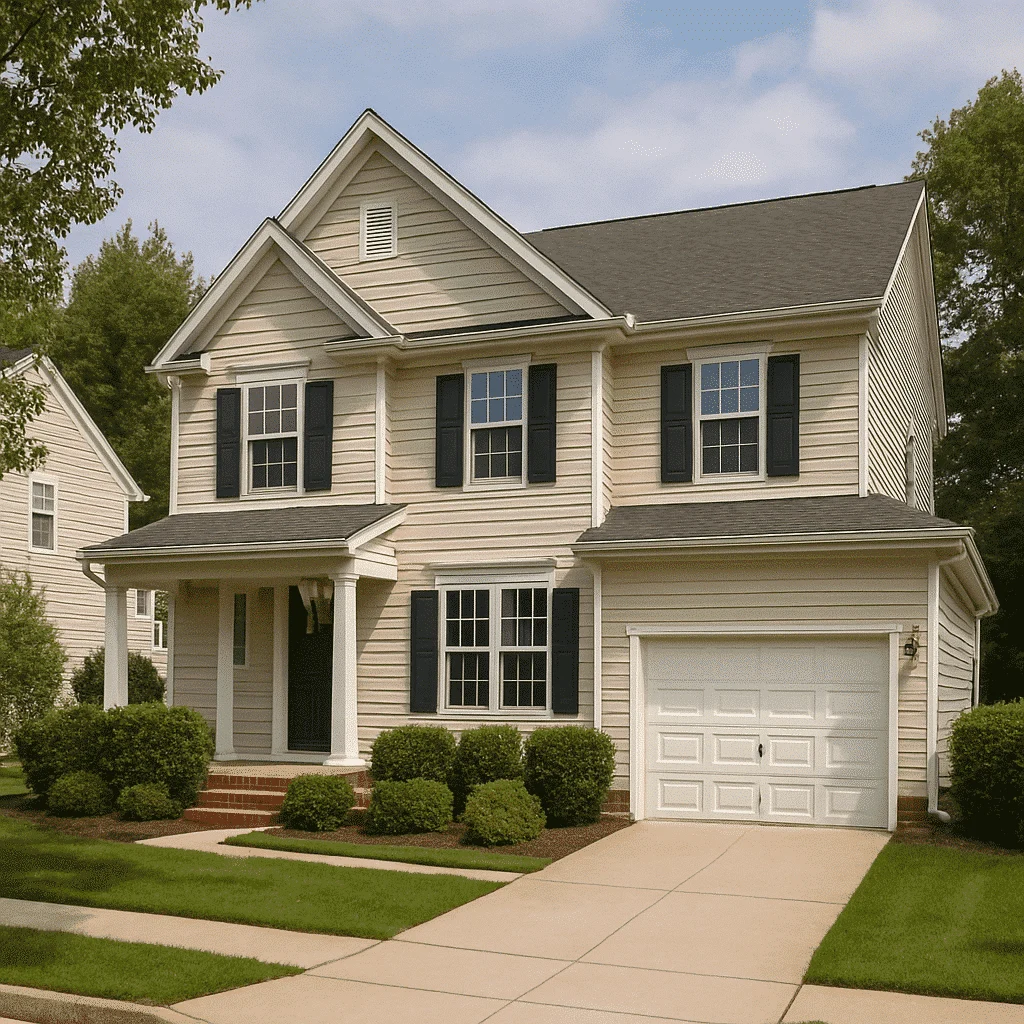
Our Traditional Suburban collection features home plans designed for comfortable family living in established neighborhoods. These homes balance timeless curb appeal with functional layouts, often including welcoming front porches, attached garages, and open living areas perfect for everyday life. Traditional Suburban
Benefits:
…
continued…
eprints & CAD Files – Included with every plan Traditional suburban homes often include front porches, attached garages, and open-concept living spaces. Exterior styles range from brick Colonial to gabled Craftsman, ensuring a perfect fit for any neighborhood setting. What defines a traditional suburban home? Are traditional suburban homes customizable? Do traditional suburban homes work for small lots? Browse our Traditional Suburban collection today and find a home plan that offers classic charm and modern comfort. Similar Collections:
FAQs
It blends timeless architecture with practical layouts suited for family living, often in neighborhood settings.
Yes—layouts, materials, and finishes can be adjusted to suit your needs.
Absolutely—many designs are adaptable to various lot sizes while maintaining curb appeal.



