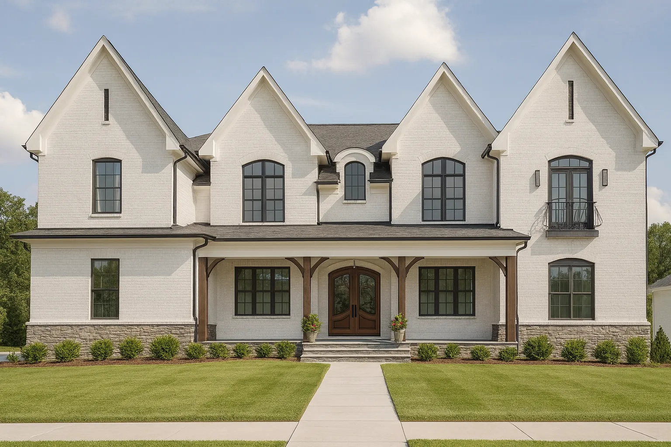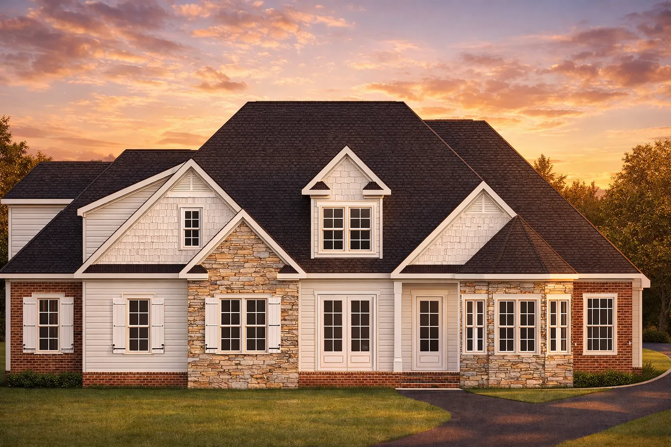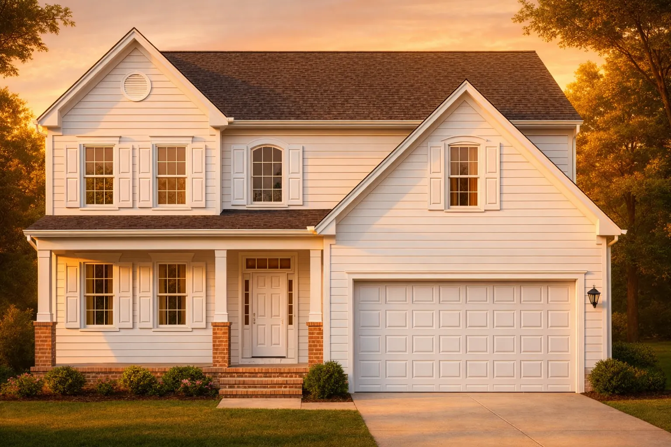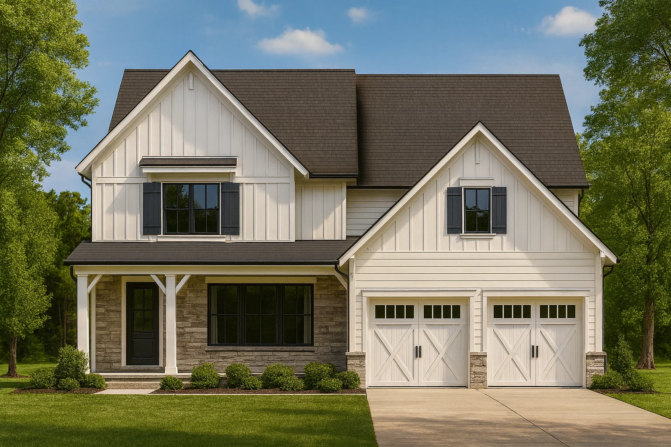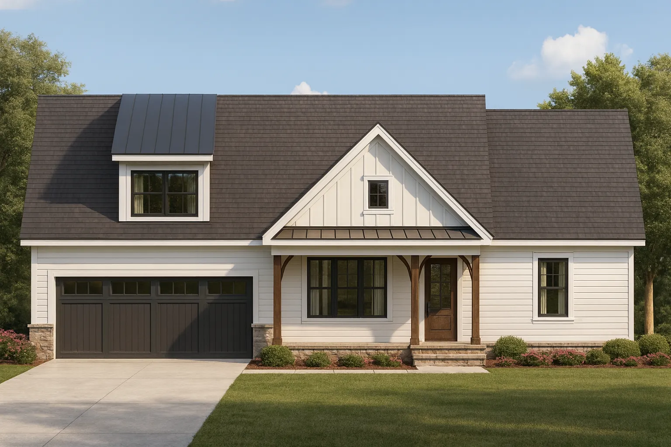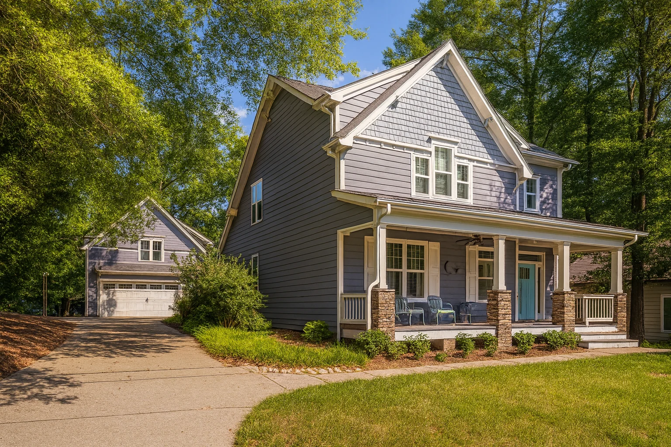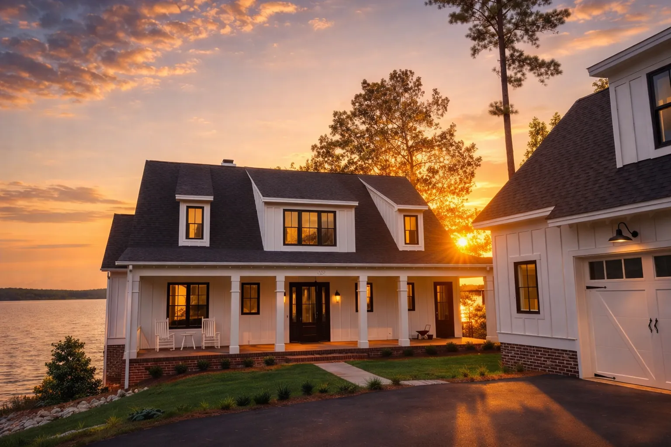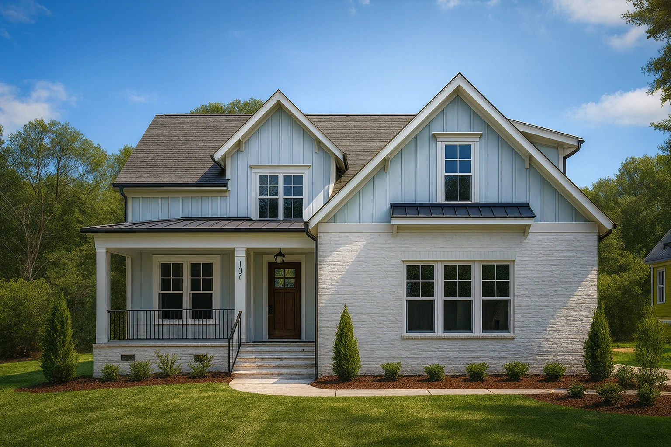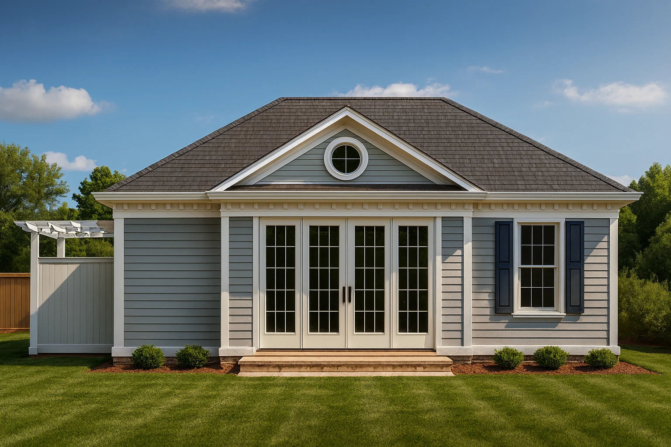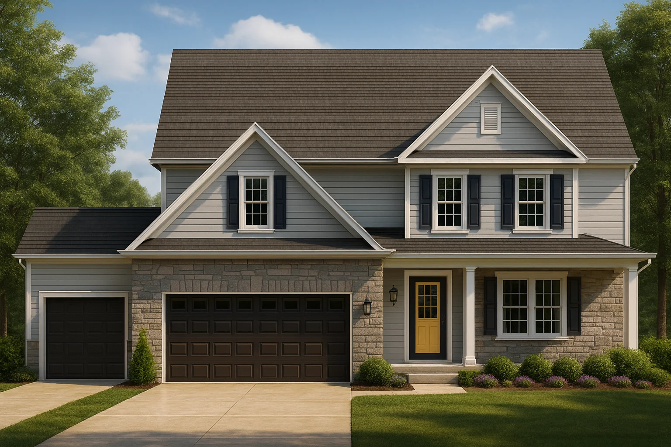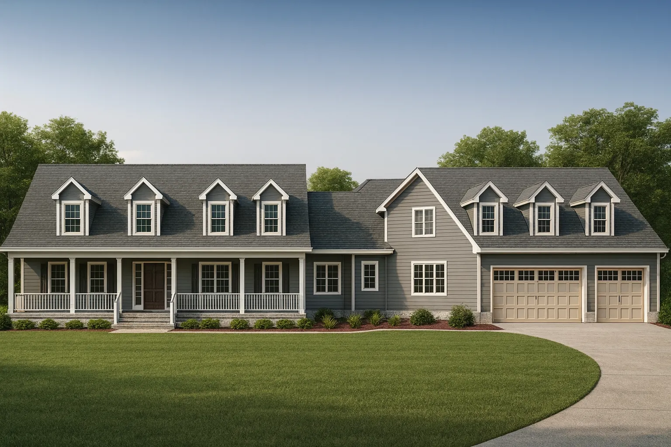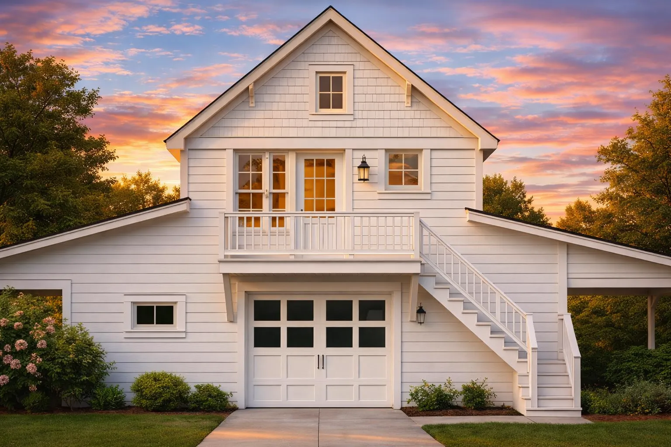Home / Product Garage Features / Living Space / Page 1
Actively Updated Catalog
— Updated with new after-build photos, enhanced plan details, and refined featured images on product pages for 220+ homes in January 2026 .
Found 89 House Plans!
Template Override Active
20-1255 HOUSE PLAN – Modern Farmhouse Home Plan – 4-Bed, 3.5-Bath, 2,850 SF – House plan details
SALE! $ 1,454.99
Width: 70'-0"
Depth: 61'-1"
Htd SF: 4,698
Unhtd SF: 1,391
Template Override Active
20-1136 HOUSE PLAN – French Country Home Plan – 5-Bed, 5.5-Bath, 4,820 SF – House plan details
SALE! $ 2,754.22
Width: 95'-0"
Depth: 63'-6"
Htd SF: 7,103
Unhtd SF: 1,668
Template Override Active
19-1766 HOUSE PLAN – Elegant Tudor-Style House Plan – 5 Bed, 5+ Bath, 4,183 Sq. Ft. – House plan details
SALE! $ 1,254.99
Width: 73'-10"
Depth: 62'-5"
Htd SF: 4,183
Unhtd SF: 2,256
Template Override Active
10-1265 HOUSE PLAN – Elegant Coastal House Plan – 3 Beds, 2,681 Sq Ft, Breezeway Garage & Outdoor Living – House plan details
SALE! $ 1,254.99
Width: 72'-8"
Depth: 37'-10"
Htd SF: 2,681
Unhtd SF: 1,130
Template Override Active
9-1824 HOUSE PLAN – Modern Farmhouse Plan – 3-Bed, 2,133 Sq Ft, 1.5 Stories – House plan details
SALE! $ 1,254.99
Width: 71'-0"
Depth: 78'-8"
Htd SF: 2,133
Unhtd SF: 1,824
Template Override Active
9-1385 HOUSE PLAN – Modern Craftsman House Plan: Spacious Designs with 54′-0″ Depth – House plan details
SALE! $ 1,454.99
Width: 42'-0"
Depth: 54'-0"
Htd SF: 2,424
Unhtd SF: 688
Template Override Active
19-1771 HOUSE PLAN – Modern Craftsman House Plan with 2.5 Floors and 4 Bedrooms – House plan details
SALE! $ 1,254.99
Width: 47'-8"
Depth: 45'-4"
Htd SF: 2,835
Unhtd SF: 1,412
Template Override Active
19-1553 HOUSE PLAN – Beautiful House Plan with 2 Floors, Craftsman Designs & CAD – House plan details
SALE! $ 1,254.99
Width: 56'-4"
Depth: 46'-0"
Htd SF: 2,406
Unhtd SF: 1,241
Template Override Active
18-1280 HOUSE PLAN – Charming Architectural House Plan with CAD and 2 Floors – House plan details
SALE! $ 1,254.99
Width: 31'-8"
Depth: 65'-0"
Htd SF: 2,550
Unhtd SF: 857
Template Override Active
15-1936 HOUSE PLAN – Craftsman House Plan with CAD Architectural Designs – House plan details
SALE! $ 1,454.99
Width: 95'-0"
Depth: 54'-4"
Htd SF: 3,588
Unhtd SF: 112
Template Override Active
19-1245 HOUSE PLAN – Modern Farmhouse Home Plan – 3-Bed, 2.5-Bath, 2,400 SF – House plan details
SALE! $ 1,454.99
Width: 46'-0"
Depth: 79'-2"
Htd SF: 2,933
Unhtd SF: 974
Template Override Active
17-2059 POOL HOUSE PLAN – Colonial Revival Home Plan – 1-Bed, 1-Bath, 768 SF – House plan details
SALE! $ 534.99
Width: 54'-0"
Depth: 25'-4"
Htd SF: 3,419
Unhtd SF:
Template Override Active
15-1171C HOUSE PLAN – Traditional Colonial Home Plan – 4-Bed, 3-Bath, 2,450 SF – House plan details
SALE! $ 1,254.99
Width: 36'-0"
Depth: 46'-0"
Htd SF: 2,354
Unhtd SF: 1,128
Template Override Active
13-1646 HOUSE PLAN – Modern Farmhouse Home Plan – 3-Bed, 2.5-Bath, 2,350 SF – House plan details
SALE! $ 1,134.99
Width: 112'-9"
Depth: 73'-4"
Htd SF: 1,999
Unhtd SF: 1,616
Template Override Active
10-1545 ADU BARN STYLE PLAN – Carriage House Plan – 1-Bed, 1-Bath, 799 SF – House plan details
SALE! $ 1,134.99
Width: 72'-0"
Depth: 36'-0"
Htd SF: 799
Unhtd SF: 1,469

















