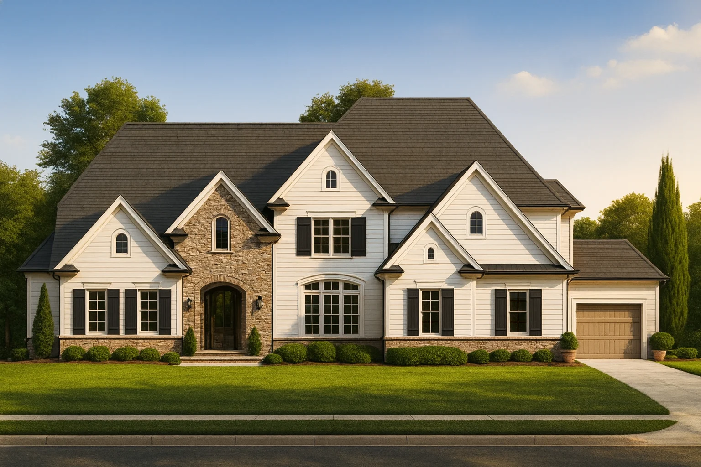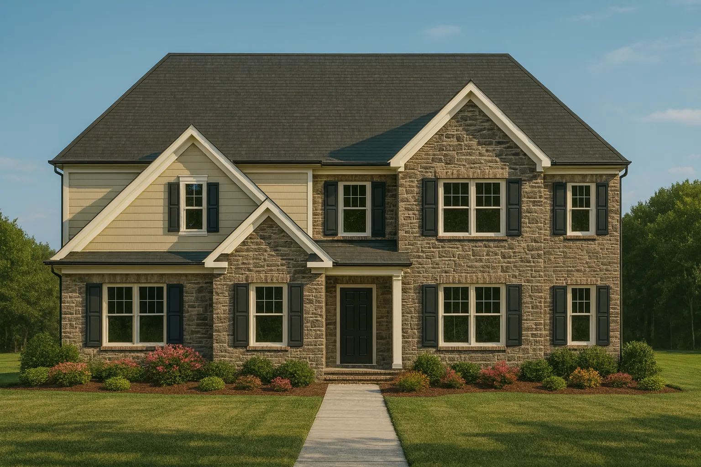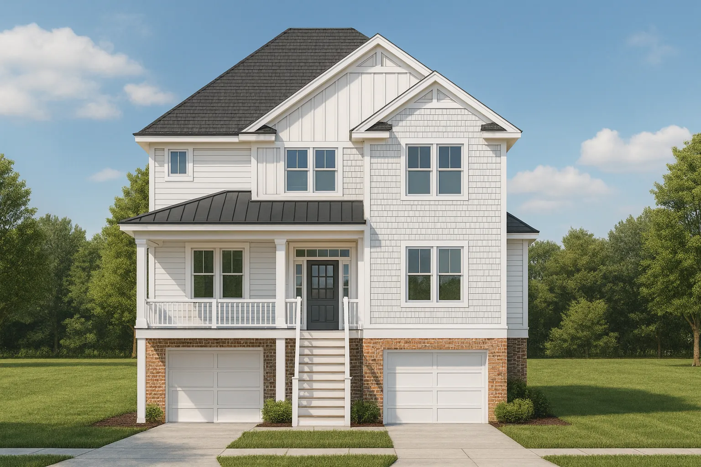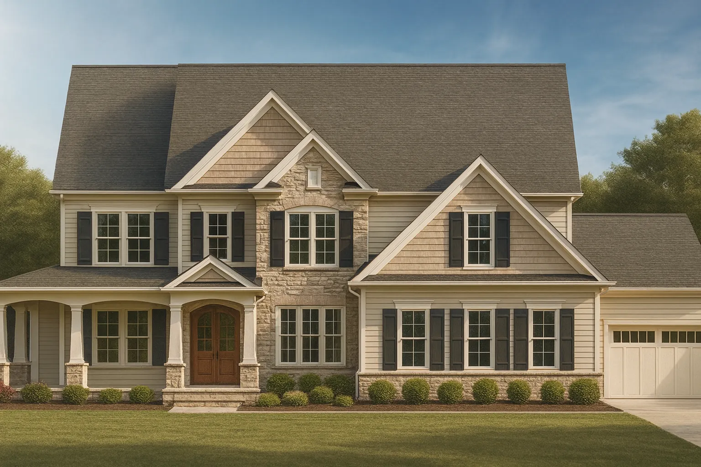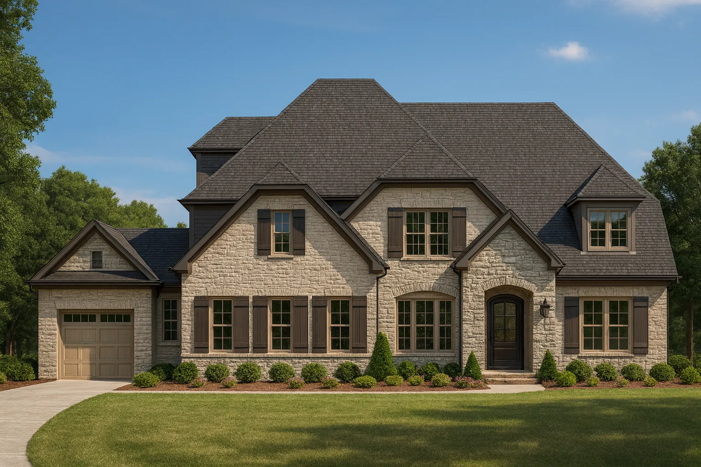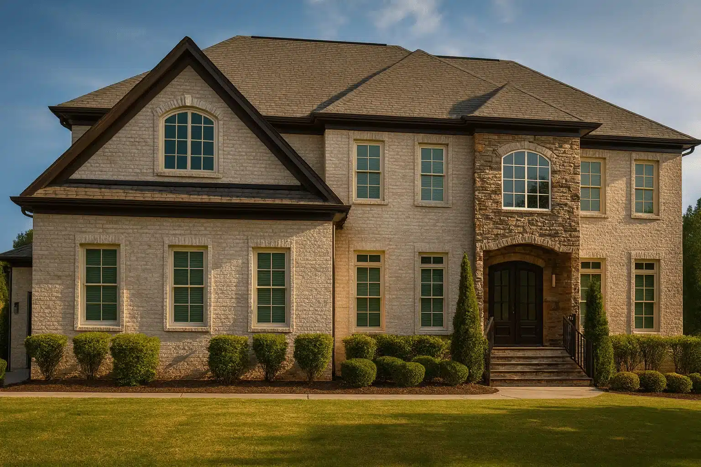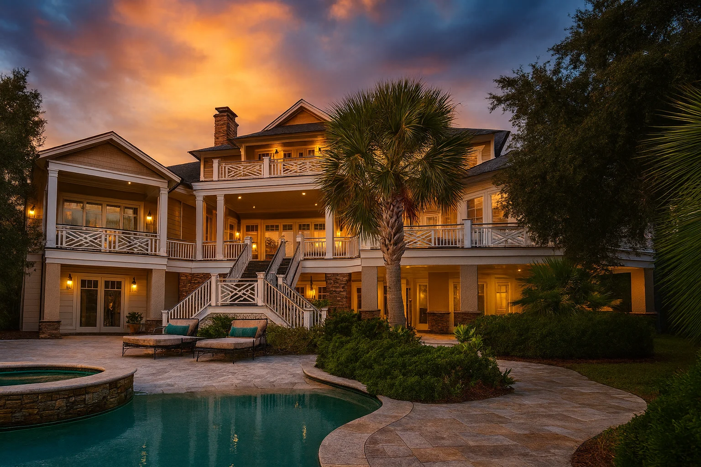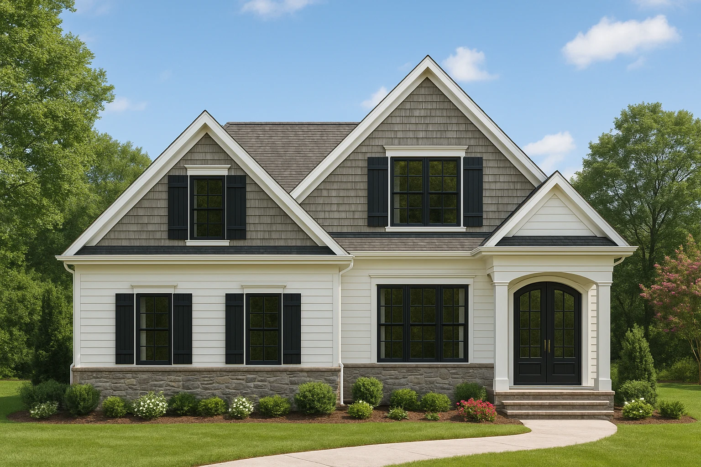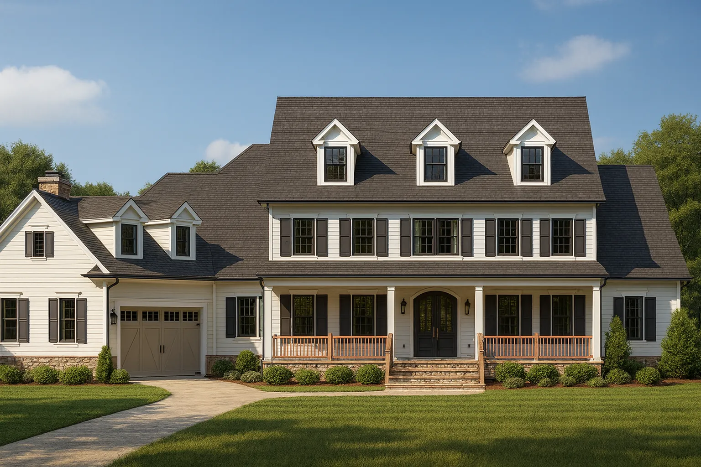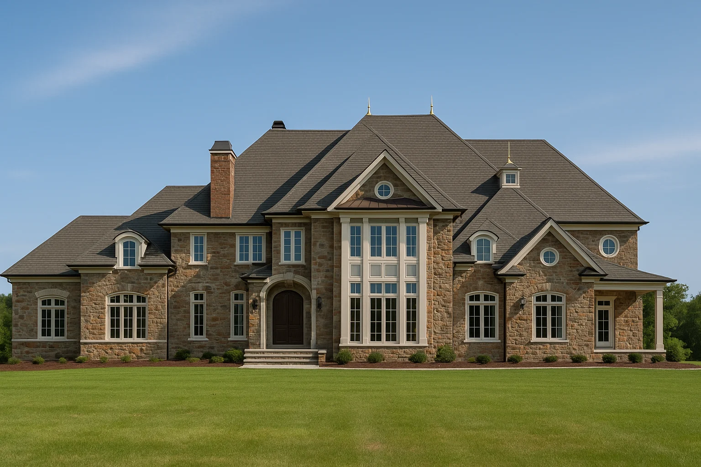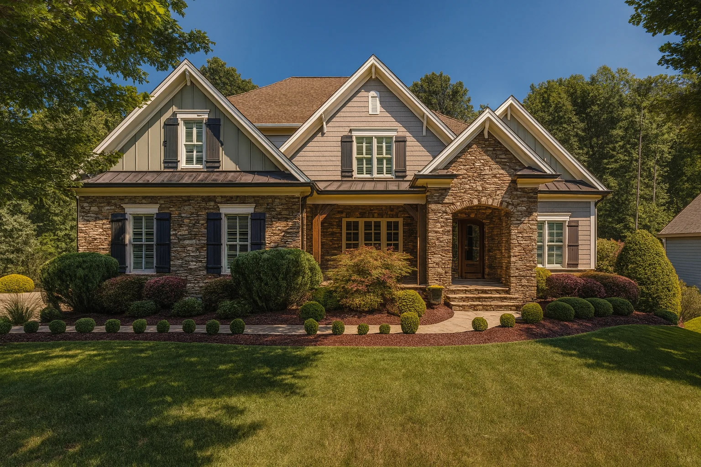Found 331 House Plans!
-
Template Override Active

14-1468 HOUSE PLAN -New American Home Plan – 4-Bed, 3-Bath, 3,400 SF – House plan details
SALE!$2,754.22
Width: 87'-2"
Depth: 81'-6"
Htd SF: 7,532
Unhtd SF: 2,339
-
Template Override Active

14-1433 HOUSE PLAN – Traditional Neo-Colonial House Plan – 4-Bed, 3-Bath, 3,000 SF – House plan details
SALE!$1,754.99
Width: 50'-3"
Depth: 107'-0"
Htd SF: 4,908
Unhtd SF: 1,717
-
Template Override Active

13-2089 House PLAN – Coastal Traditional Home Plan – 4-Bed, 3-Bath, 2,800 SF – House plan details
SALE!$1,454.99
Width: 35'-0"
Depth: 45'-8"
Htd SF: 3,765
Unhtd SF: 1,702
-
Template Override Active

13-2073 HOUSE PLAN – Traditional Colonial House Plan – 4-Bed, 3-Bath, 3,200 SF – House plan details
SALE!$1,454.99
Width: 68'-8"
Depth: 54'-8"
Htd SF: 3,821
Unhtd SF: 1,953
-
Template Override Active

13-1763 HOUSE PLAN – Coastal House Plan – 5-Bed, 5-Bath, 4,159 SF – House plan details
SALE!$1,754.99
Width: 34'-8"
Depth: 95'-0"
Htd SF: 4,159
Unhtd SF: 3,264
-
Template Override Active

13-1100 HOUSE PLAN – New American House Plan – 5-Bed, 4-Bath, 3,600 SF – House plan details
SALE!$2,354.21
Width: 76'-10"
Depth: 56'-9"
Htd SF: 5,816
Unhtd SF: 2,902
-
Template Override Active

12-2798 HOUSE PLAN – Traditional Colonial House Plan – 4-Bed, 3.5-Bath, 3,800 SF – House plan details
SALE!$2,354.21
Width: 73'-4"
Depth: 61'-6"
Htd SF: 5,678
Unhtd SF: 1,656
-
Template Override Active

12-2672 HOUSE PLAN -Coastal Luxury House Plan – 5-Bed, 5-Bath, 5,568 SF – House plan details
SALE!$2,454.99
Width: 80'-1"
Depth: 62'-9"
Htd SF: 5,568
Unhtd SF: 3,474
-
Template Override Active

12-2296 HOUSE PLAN – Transitional Farmhouse House Plan – 3-Bed, 2.5-Bath, 2,100 SF – House plan details
SALE!$1,254.99
Width: 42'-4"
Depth: 55'-4"
Htd SF: 2,219
Unhtd SF: 914
-
Template Override Active

11-1925 HOUSE PLAN – New American Home Plan – 4-Bed, 3-Bath, 3,200 SF – House plan details
SALE!$1,954.21
Width: 74'-4"
Depth: 55'-0"
Htd SF: 5,658
Unhtd SF: 2,191
-
Template Override Active

10-1882 HOUSE PLAN – Traditional Colonial House Plan – 5-Bed, 4-Bath, 3,636 SF – House plan details
SALE!$1,454.99
Width: 93'-9"
Depth: 81'-9"
Htd SF: 3,636
Unhtd SF: 1,694
-
Template Override Active

10-1824 HOUSE PLAN – Georgian House Plan – 5-Bed, 5-Bath, 6,000 SF – House plan details
SALE!$2,354.21
Width: 104'-4"
Depth: 98'-1"
Htd SF: 6,007
Unhtd SF: 3,788
-
Template Override Active

10-1519 HOUSE PLAN – New American House Plan – 4-Bed, 3.5-Bath, 3,200 SF – House plan details
SALE!$1,954.21
Width: 71'-6"
Depth: 63'-4"
Htd SF: 5,197
Unhtd SF: 2,518
-
Template Override Active

9-1566 HOUSE PLAN -New American House Plan – 4-Bed, 3-Bath, 3,200 SF – House plan details
SALE!$1,954.21
Width: 60'-8"
Depth: 64'-2"
Htd SF: 5,241
Unhtd SF: 2,483
-
Template Override Active

9-1561 HOUSE PLAN – Colonial House Plan – 3-Bed, 2-Bath, 2,400 SF – House plan details
SALE!$1,754.99
Width: 120'-6"
Depth: 82'-10"
Htd SF: 4,342
Unhtd SF: 2,983
















