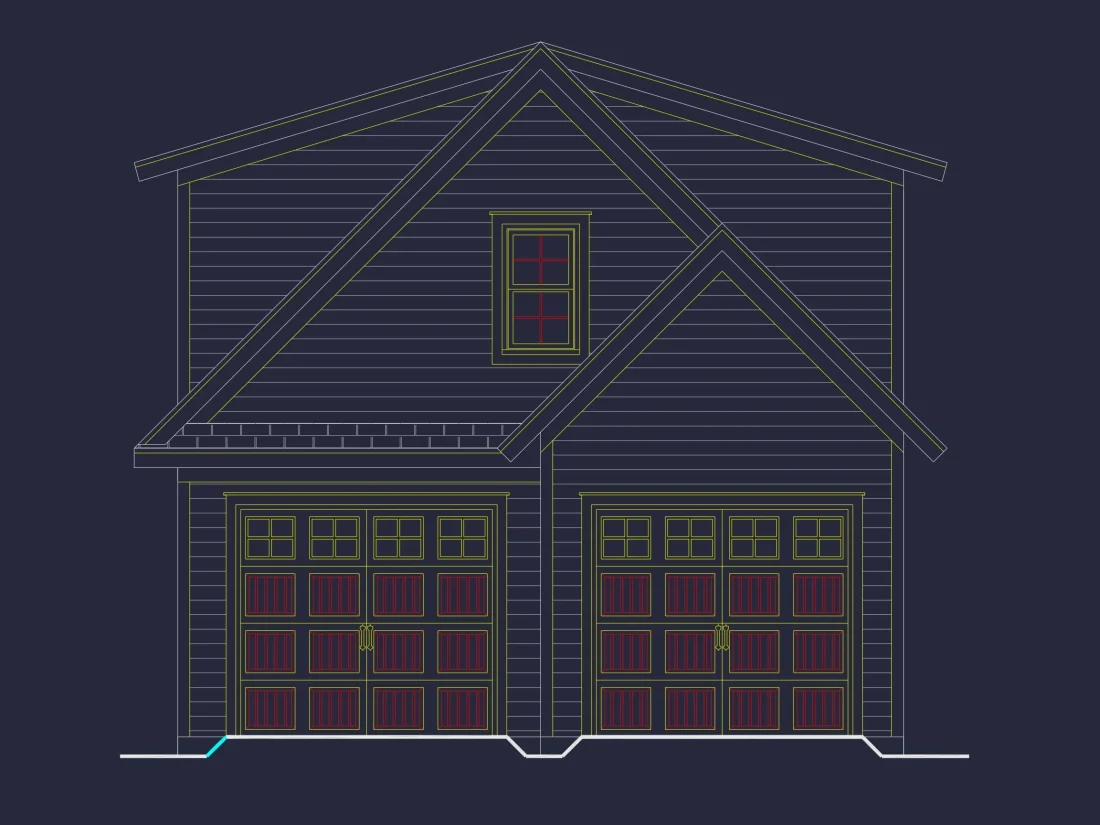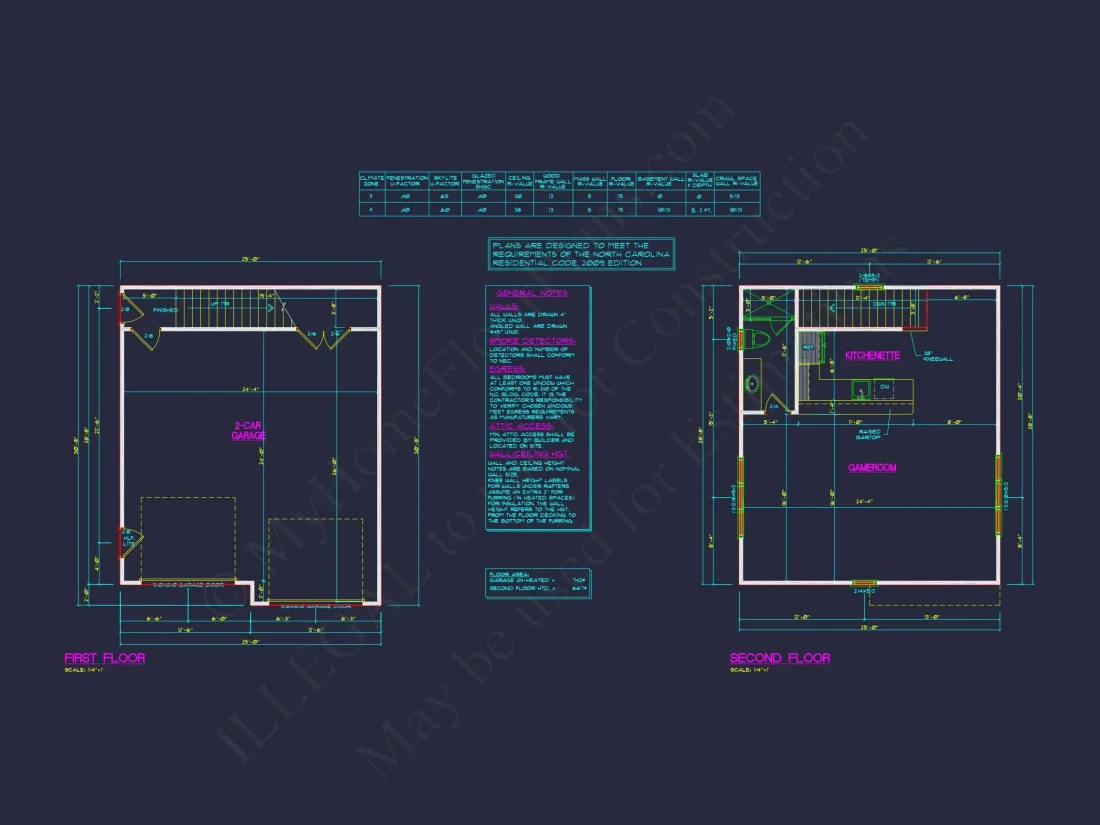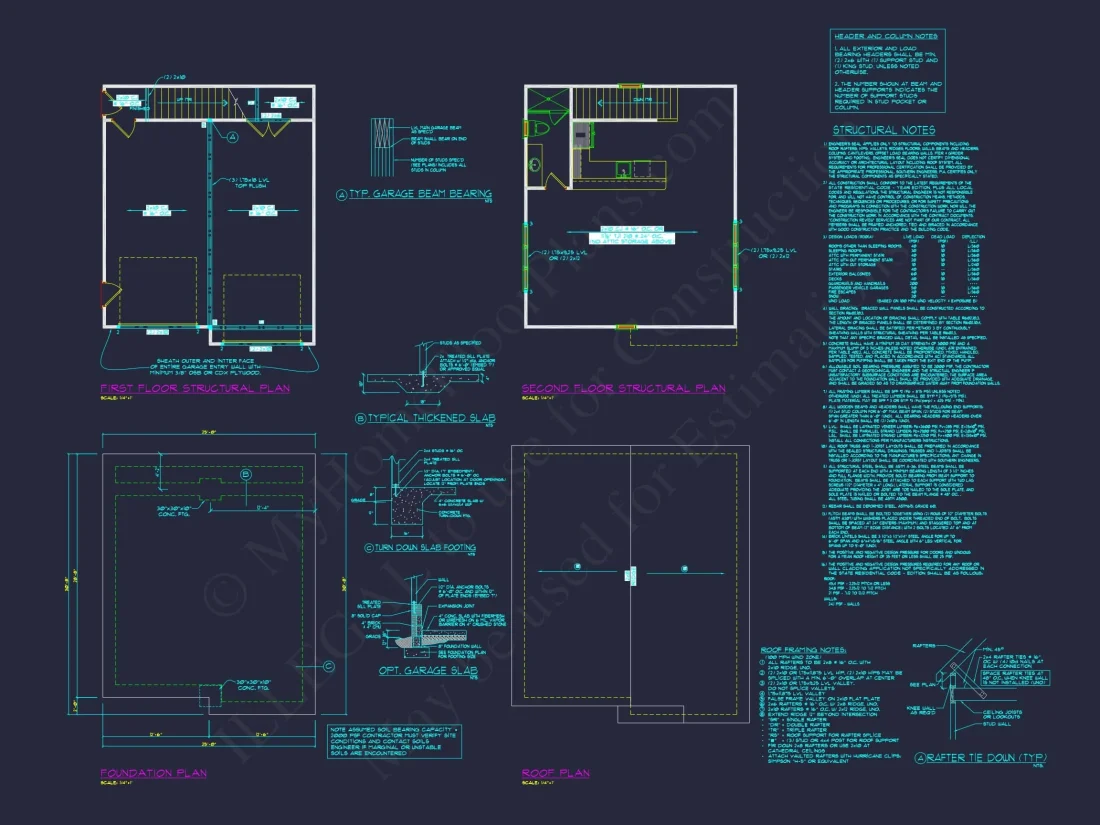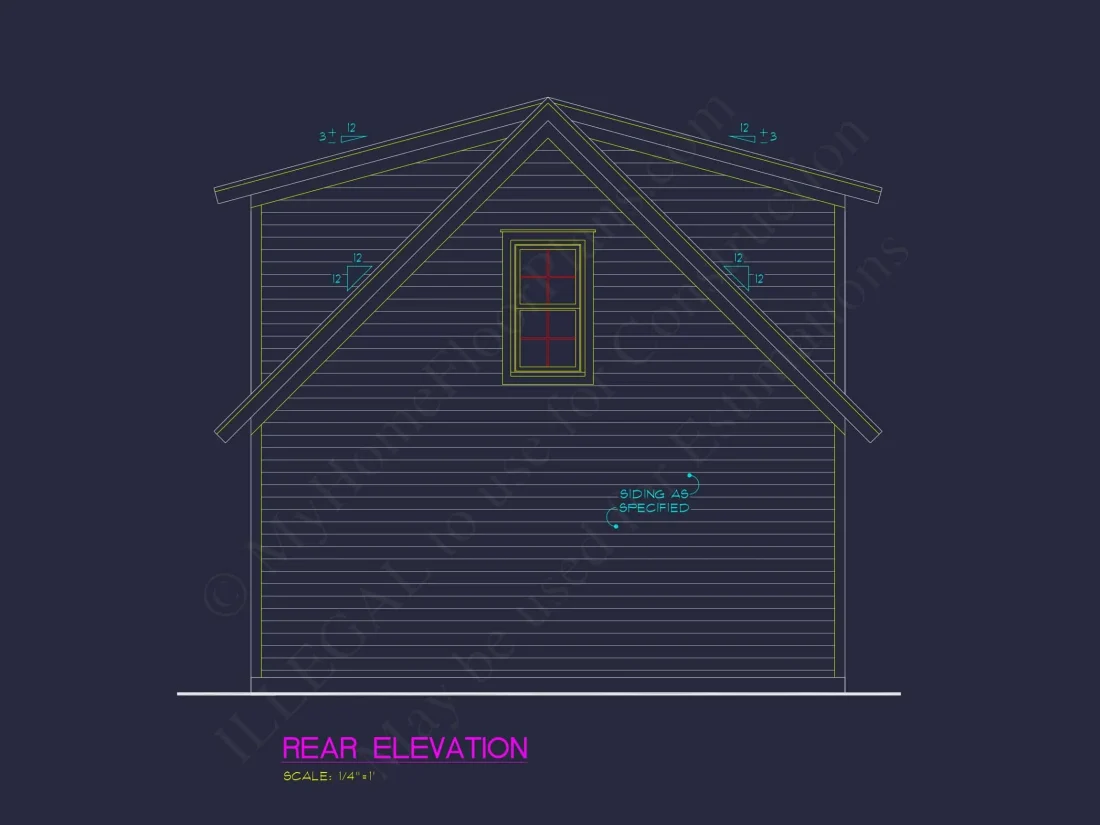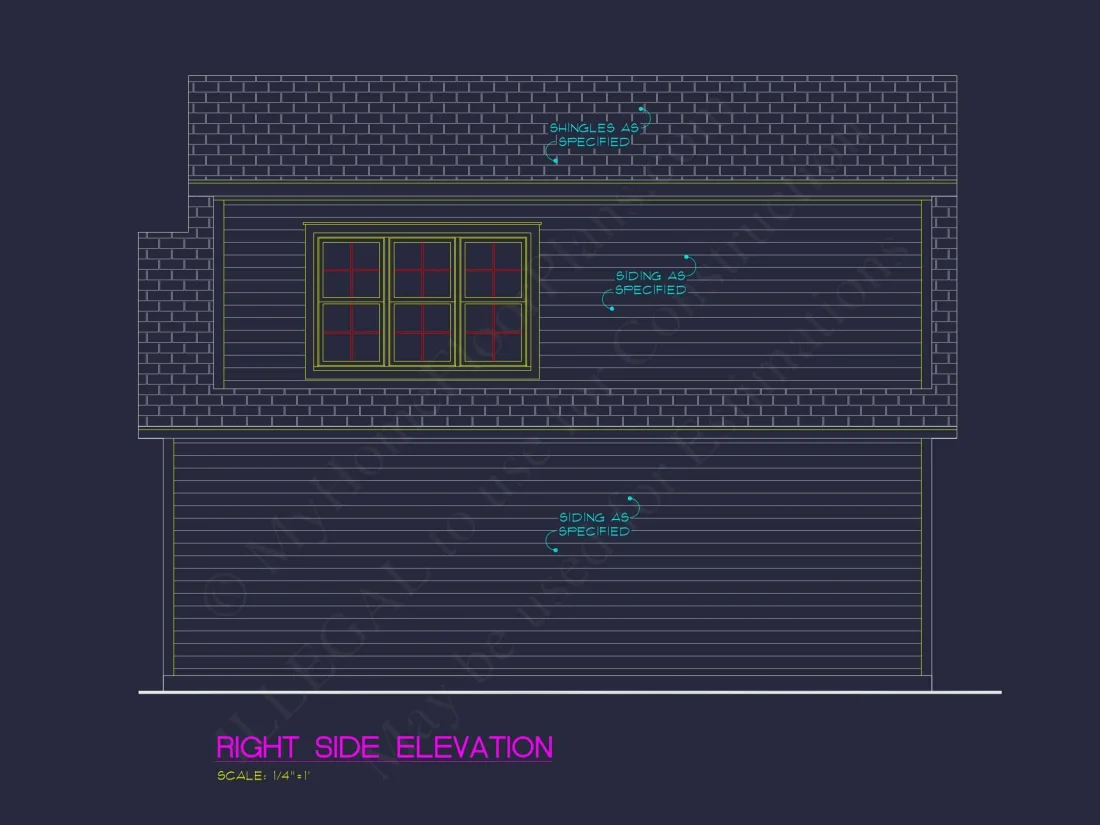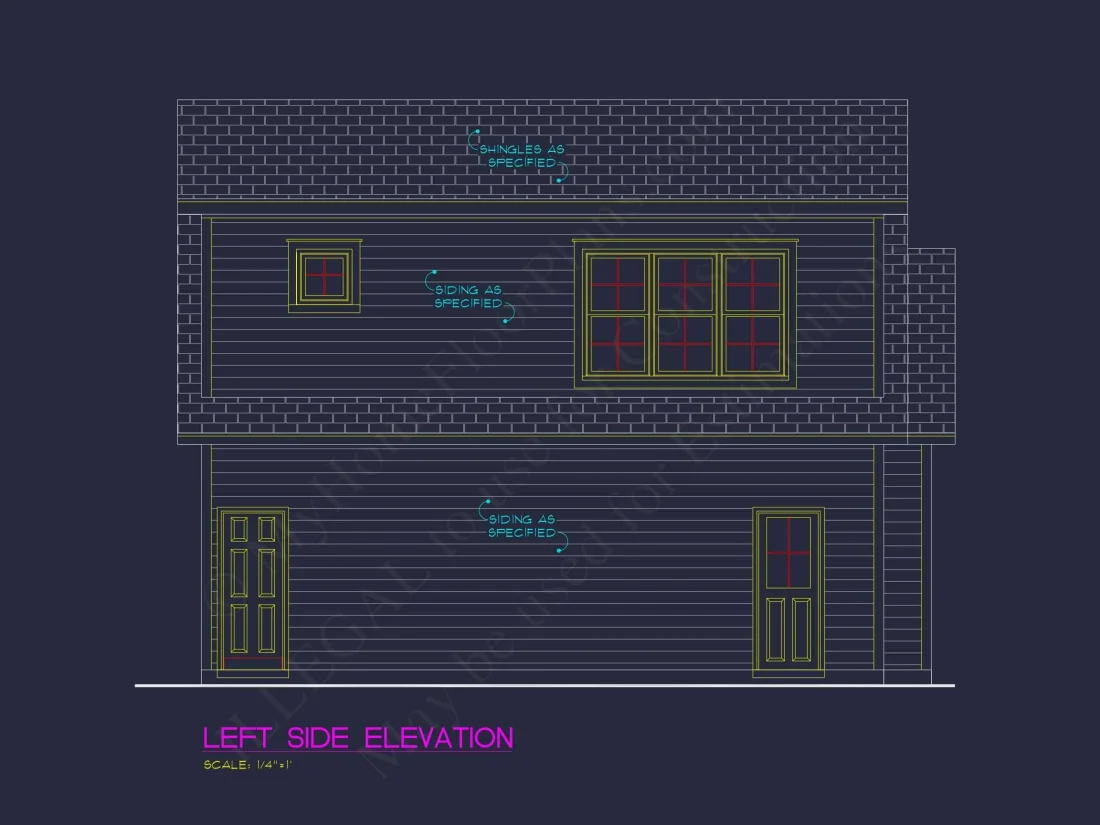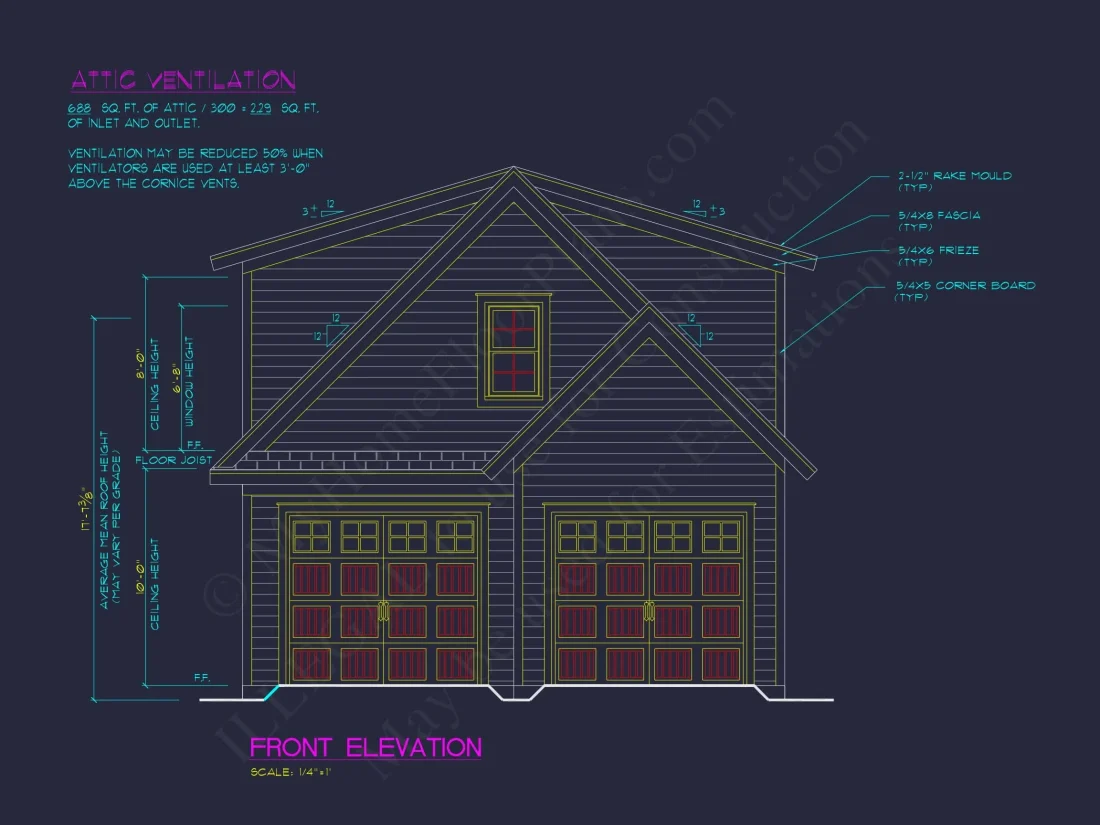11-1323 GARAGE PLAN – Carriage House Plan – 1-Bed, 1-Bath, 661 SF
Carriage House / Garage Apartment and Traditional Suburban house plan with siding and stone exterior • 1 bed • 1 bath • 661 SF. Upper-level living, 2-car garage, compact ADU layout. Includes CAD+PDF + unlimited build license.
Original price was: $856.45.$567.99Current price is: $567.99.
999 in stock
* Please verify all details with the actual plan, as the plan takes precedence over the information shown below.
| Architectural Styles | |
|---|---|
| Width | 25'-0" |
| Depth | 28'-8" |
| Htd SF | |
| Unhtd SF | |
| Bedrooms | |
| Bathrooms | |
| # of Floors | |
| # Garage Bays | |
| Indoor Features | |
| Outdoor Features | |
| Bed and Bath Features | |
| Kitchen Features | |
| Garage Features | |
| Condition | New |
| Ceiling Features | |
| Exterior Material |
Kari Shaffer – January 5, 2025
Energy-efficiency window chart met our state rebate requirements without modification.
Carriage House / Garage Apartment with Traditional Suburban Styling
This 661 sq. ft. carriage house plan blends a highly functional two-car garage with an efficient upper-level living space, wrapped in a clean Traditional Suburban exterior. Designed for flexibility, the layout serves perfectly as an ADU, rental unit, guest suite, or small personal residence. With its horizontal lap siding, stone base accents, and classic rooflines, the home delivers timeless curb appeal suitable for virtually any neighborhood or suburban infill lot.
A Compact Yet Comfortable Living Experience
Above the garage sits a bright and well-proportioned living area ideal for daily living or short-term stays. The open layout accommodates a small living room, kitchenette, dining nook, and bedroom suite. Windows on multiple sides ensure steady natural light, enhancing the airy feel of the space.
Main-Level Two-Car Garage
The ground floor features a full-width two-car garage with symmetrical carriage-style doors and a stone-wrapped base for durability and visual balance. Suitable for vehicle storage, hobby space, or equipment organization, the garage provides everyday practicality with ample room to maneuver.
- Dual garage doors with traditional panel detailing
- Stone veneer base for durability and architectural grounding
- Ideal for vehicles, tools, outdoor gear, or workshop needs
Upper-Level Living Quarters
The upstairs level contains a comfortable and efficient living area designed to maximize space while maintaining an inviting atmosphere.
Living Area & Kitchenette
The open living room supports multiple furniture arrangements, from a compact sofa setup to a combined dining and workspace area. The kitchenette offers essential cooking capability without overwhelming the floor plan—perfect for guests, tenants, or part-time occupants.
- Flexible open living area
- Compact kitchenette for essential meal prep
- Natural lighting through front- and side-facing windows
Bedroom & Bathroom Suite
The private bedroom is proportioned for a queen bed and includes a walk-in closet. The adjacent bathroom is designed for efficient circulation and modern comfort.
- 1 bedroom with walk-in closet
- Full bathroom with contemporary fixtures
- Quiet and private layout ideal for guests or renters
Exterior Materials & Traditional Suburban Appeal
The exterior employs a combination of horizontal lap siding, stone accents, and an asphalt shingle roof, reinforcing the home’s classic suburban character. The symmetry of the elevation paired with its clean rooflines creates a timeless and versatile architectural presence.
- Horizontal siding provides familiar, low-maintenance appeal
- Stone base accents add texture and structural grounding
- Simple gabled roof with asphalt shingles suited for various climates
Functional Flexibility for Many Uses
This plan’s efficient proportions make it ideal for a wide range of applications. Whether adding secondary housing to an existing property or creating an income-generating rental, the layout adapts easily to evolving needs.
- Perfect for ADU or guest house use
- Suitable for rental, short-term stays, or long-term tenants
- Great for homeowners needing a detached home office or studio
Bonus Room Potential
The upstairs living zone can serve multiple purposes beyond everyday living, depending on household needs:
- Home office or studio
- Guest sleeping loft
- Media or hobby room
- Compact fitness room
What’s Included with the Plan Set
Each plan purchase comes with a full digital drawing package designed to streamline the building and permitting process. All files are optimized for builder workflows and easy contractor collaboration.
- Editable CAD files for full customization
- PDF construction sheets ready for printing
- Unlimited build license—use the plan as many times as needed
- Structural engineering included for compliance and stability
- Foundation adjustments (slab, crawlspace, basement) included at no extra cost
For additional design inspiration and small-space innovation concepts, explore ADU case studies on ArchDaily.
FAQ
Is this plan suitable as an ADU?
Absolutely. Its compact footprint, private entry, and complete living suite make it ideal for ADU placement on residential lots.
Does the garage accommodate two full-sized cars?
Yes. The double garage configuration provides ample room for most standard vehicles along with storage opportunities.
Can the upper floor be expanded?
The attic volume and bonus room layout support future modifications, depending on site and structural considerations.
Are CAD and PDF documents both included?
Yes, both editable CAD files and printable PDFs come with the plan package.
Begin Your Project with Confidence
If you’re searching for a compact, attractive, and highly functional home design that pairs a 2-car garage with an efficient living space, this Traditional Suburban carriage house is an excellent fit. With its balance of curb appeal, flexible usage options, and builder-ready construction documents, it provides outstanding value for homeowners, investors, and builders alike. Reach out anytime for help customizing the layout or adapting the plan to your lot—your project starts here.
11-1323 GARAGE PLAN – Carriage House Plan – 1-Bed, 1-Bath, 661 SF
- BOTH a PDF and CAD file (sent to the email provided/a copy of the downloadable files will be in your account here)
- PDF – Easily printable at any local print shop
- CAD Files – Delivered in AutoCAD format. Required for structural engineering and very helpful for modifications.
- Structural Engineering – Included with every plan unless not shown in the product images. Very helpful and reduces engineering time dramatically for any state. *All plans must be approved by engineer licensed in state of build*
Disclaimer
Verify dimensions, square footage, and description against product images before purchase. Currently, most attributes were extracted with AI and have not been manually reviewed.
My Home Floor Plans, Inc. does not assume liability for any deviations in the plans. All information must be confirmed by your contractor prior to construction. Dimensions govern over scale.




