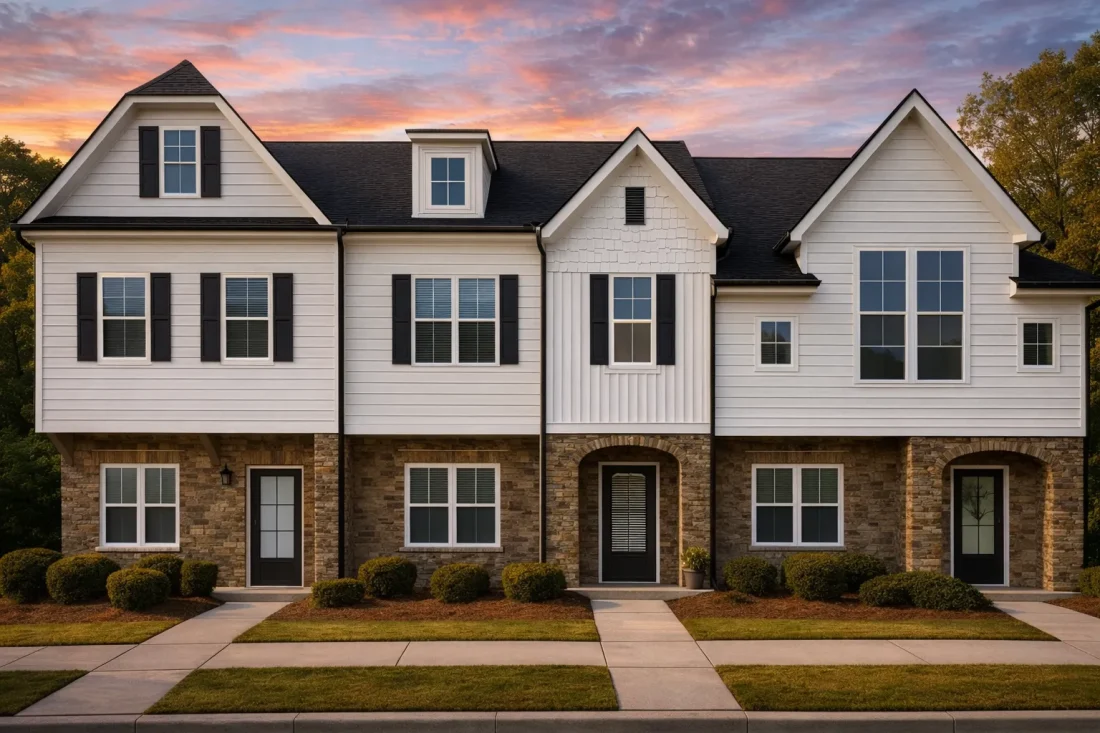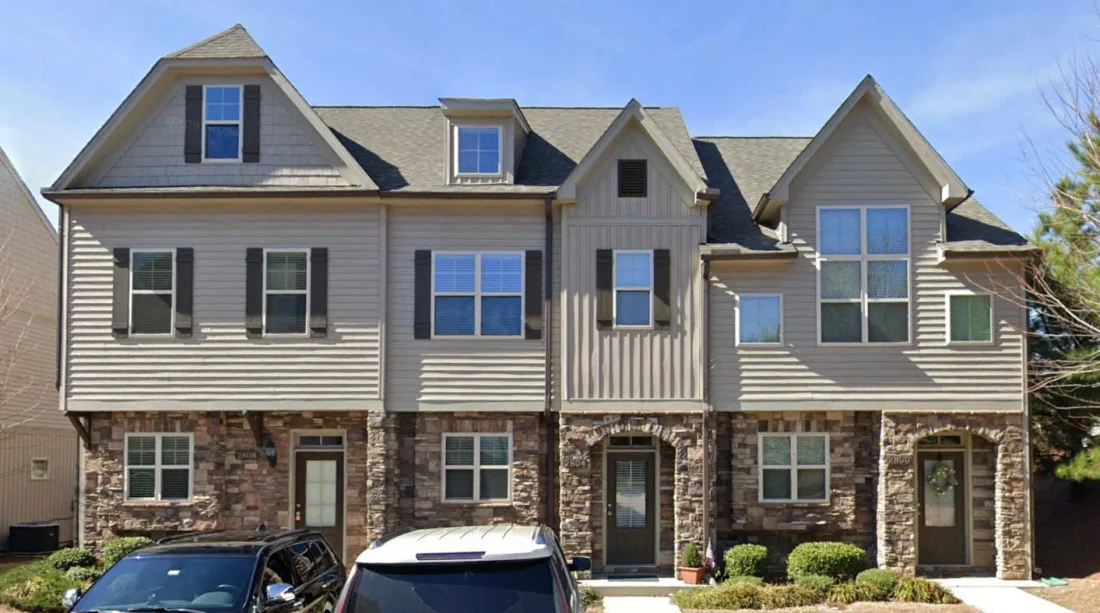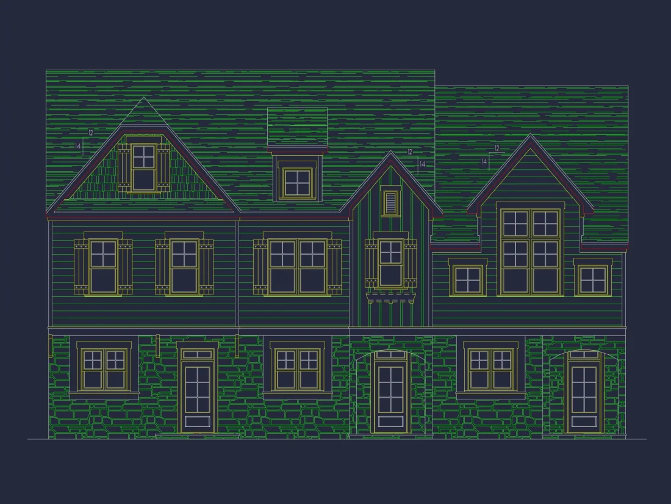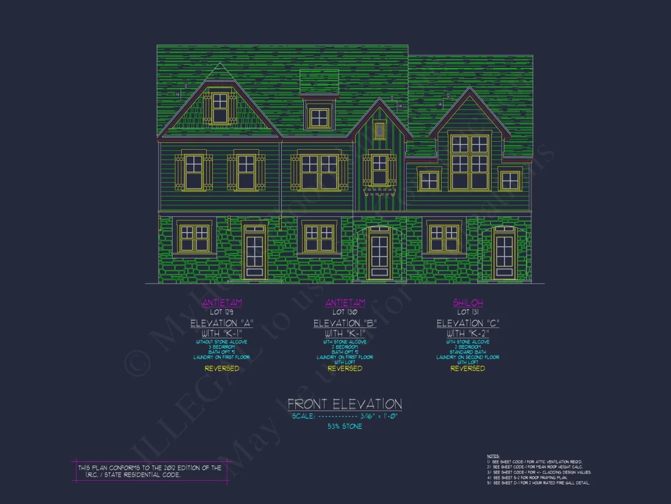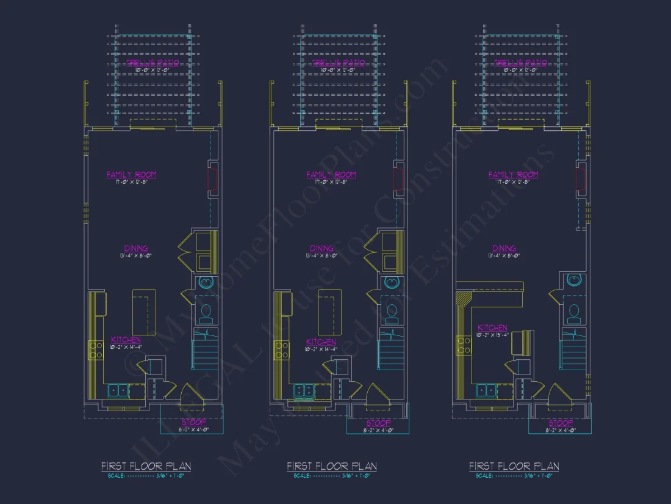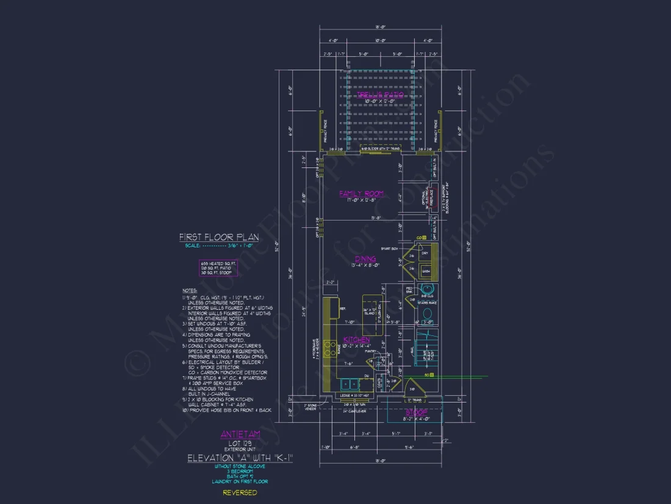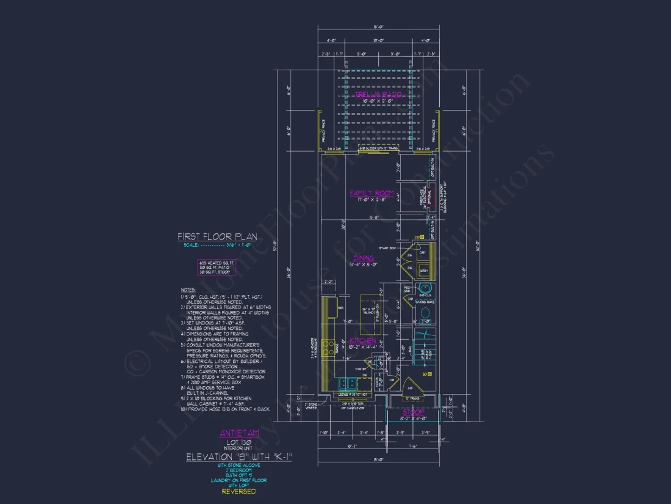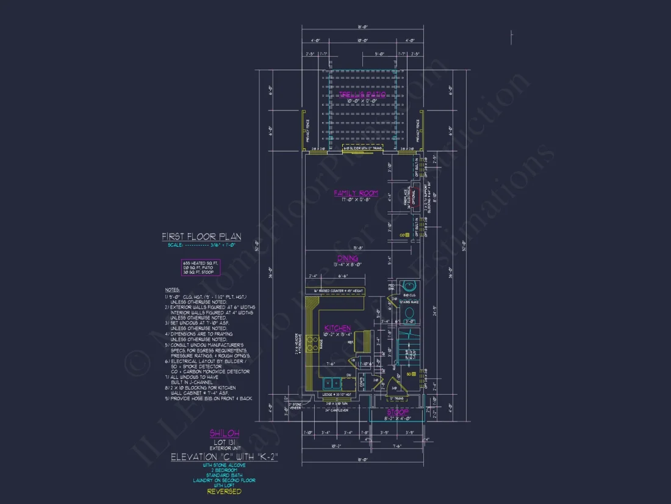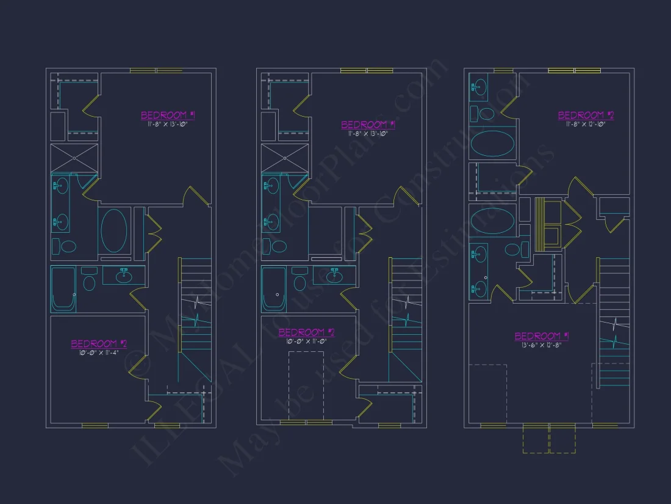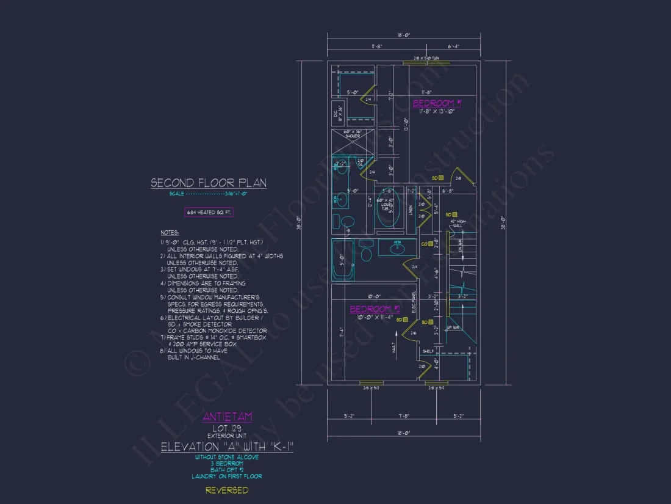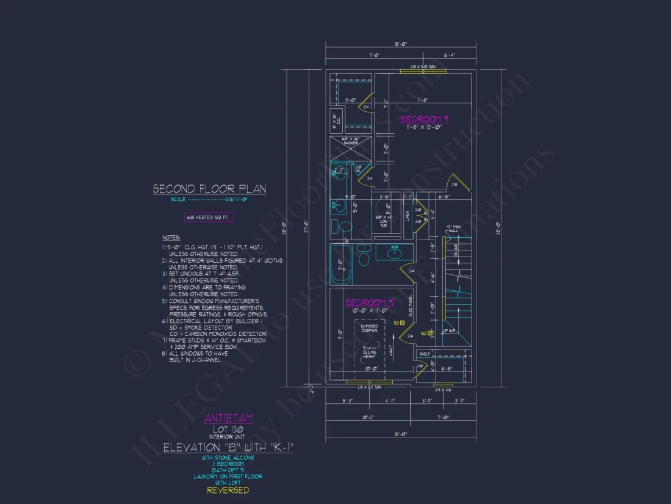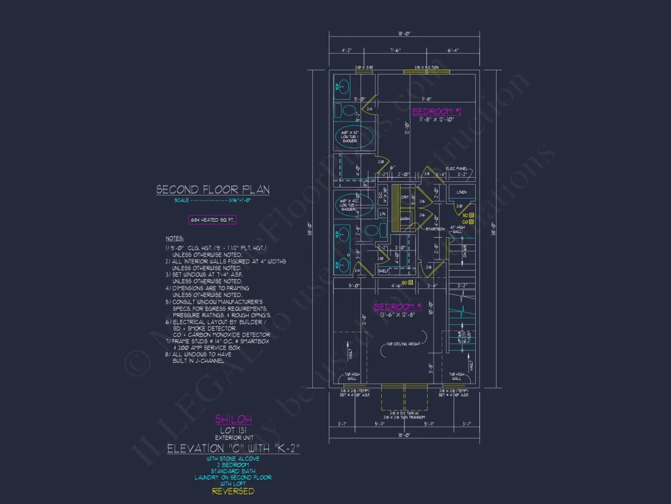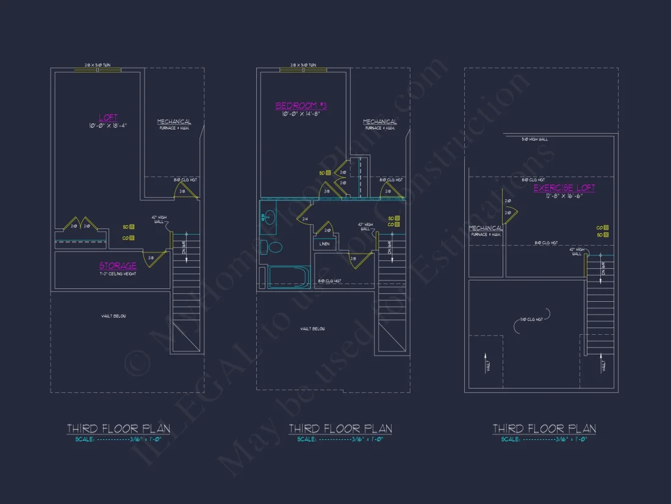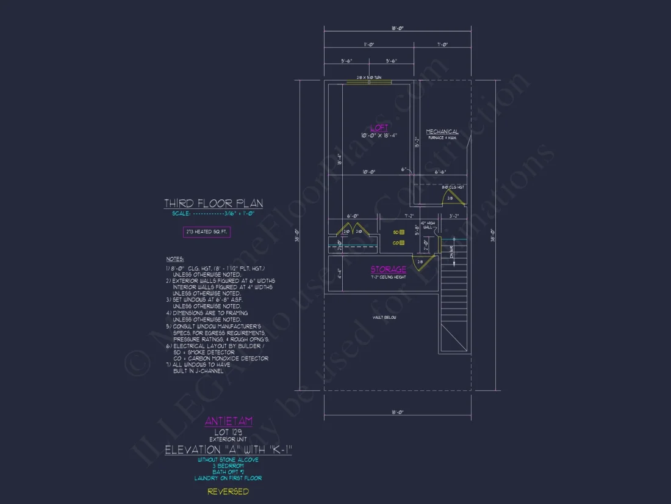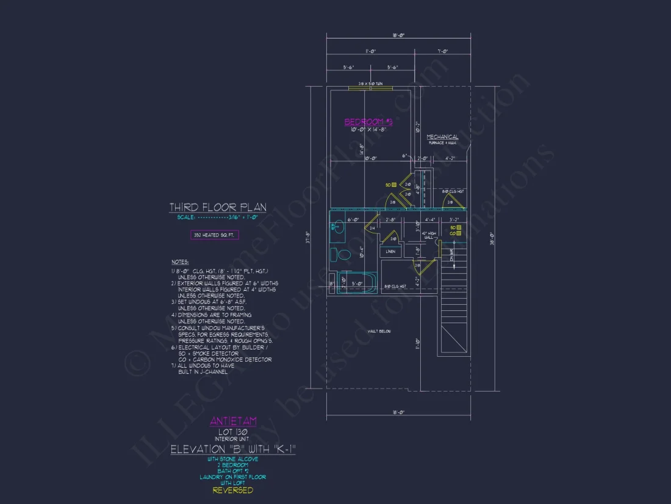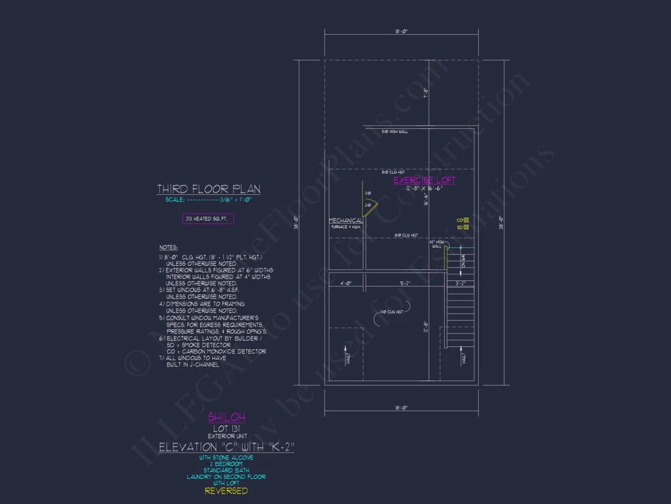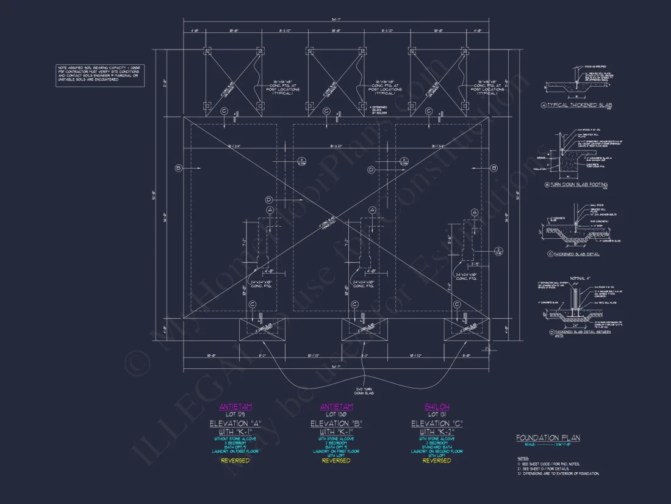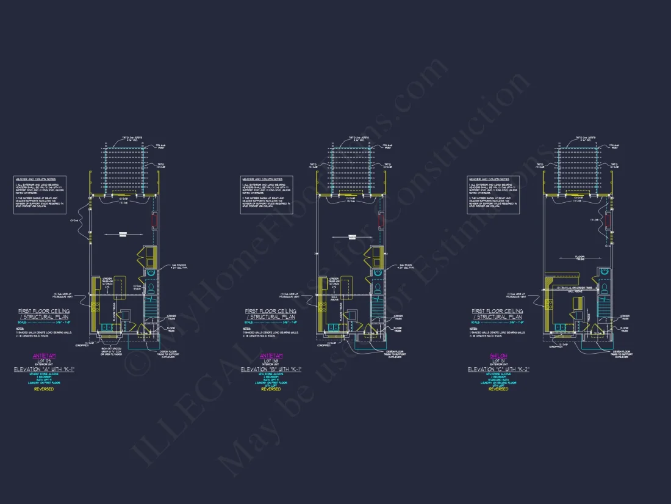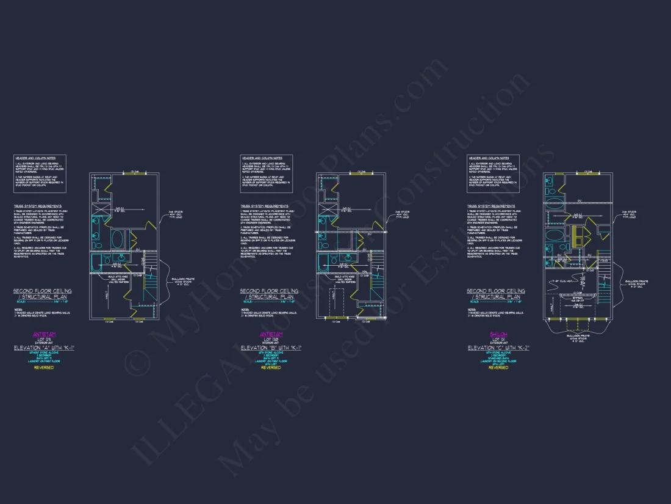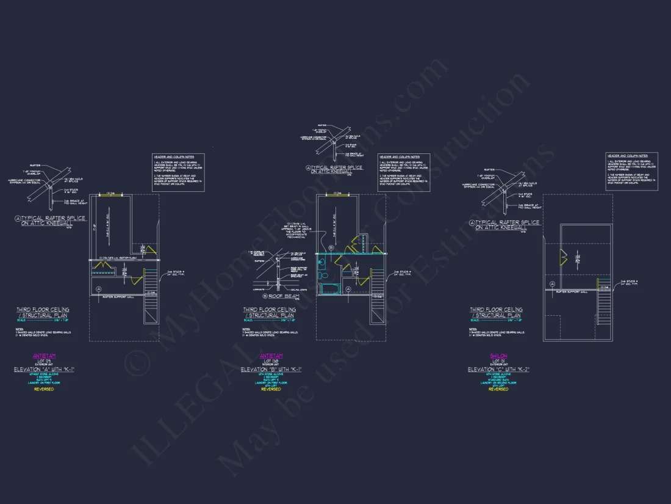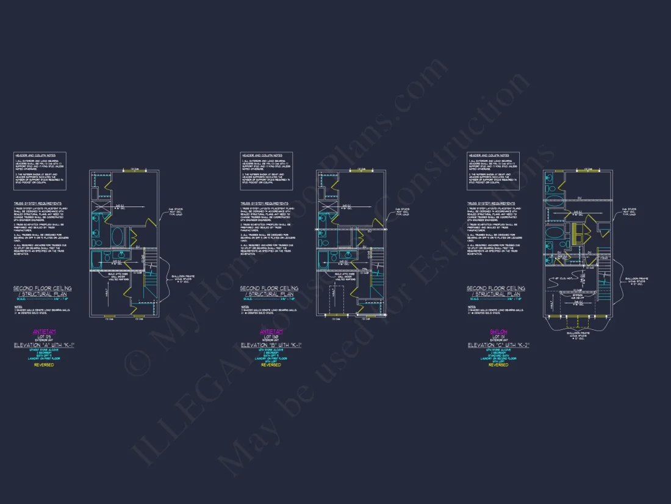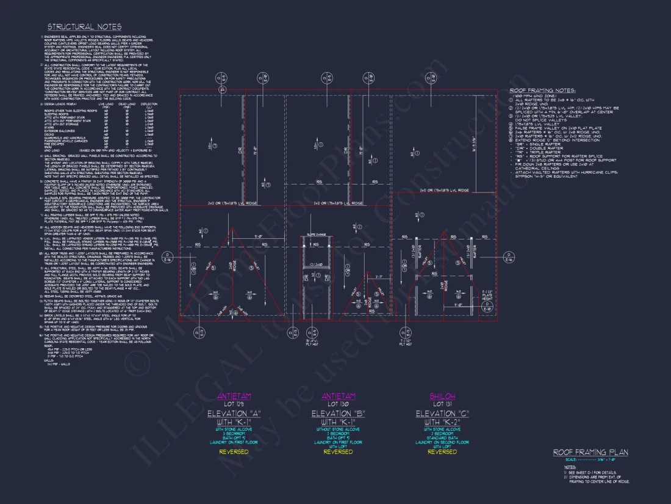11-1876 HOUSE PLAN -Traditional Townhome Plan – 9-Bed, 7.5-Bath, 4,866 SF
Traditional and Transitional house plan with brick, siding, and board and batten exterior • 9 bed • 7.5 bath • 4,866 SF. 3-unit townhome, open layout, garages. Includes CAD+PDF + unlimited build license.
Original price was: $3,170.56.$1,954.99Current price is: $1,954.99.
999 in stock
* Please verify all details with the actual plan, as the plan takes precedence over the information shown below.
| Architectural Styles | |
|---|---|
| Width | 54'-7" |
| Depth | 52' |
| Htd SF | |
| Unhtd SF | |
| Bedrooms | |
| Bathrooms | |
| # of Floors | |
| # Garage Bays | |
| Indoor Features | Open Floor Plan, Foyer, Family Room, Bonus Room, Upstairs Laundry Room |
| Outdoor Features | |
| Bed and Bath Features | |
| Kitchen Features | |
| Ceiling Features | |
| Structure Type | |
| Exterior Material | |
| Condition | New |
Alyssa Rivera – June 22, 2024
Compact townhouse design fit urban lot effortlesslycity living simplified.
9 FT+ Ceilings | Affordable | Bonus Rooms | Breakfast Nook | Covered Front Porch | Covered Patio | Craftsman | Family Room | Foyer | Kitchen Island | Medium | Modern Suburban Designs | Narrow Lot Designs | Open Floor Plan Designs | Second Floor Bedroom | Split Bedroom | Traditional | Upstairs Laundry Room | Walk-in Closet
3-Unit Traditional Townhome Plan – 9 Beds, 7.5 Baths, 4,866 Sq. Ft.
Classic architecture meets modern living in this Traditional Townhome Plan featuring 3 identical units totaling 4,866 heated sq. ft. Includes CAD blueprints, PDFs, and an unlimited build license.
This architecturally balanced multi-family townhouse design blends timeless elegance with efficiency. The combination of brick masonry, horizontal lap siding, and board-and-batten gable detailing delivers a refined, suburban aesthetic ideal for new developments, infill neighborhoods, or investment properties.
Plan Overview
- Total Heated Area: 4,866 sq. ft. (1,622 sq. ft. per unit)
- Stories: 2
- Bedrooms: 9 total (3 per unit)
- Bathrooms: 7.5 total (2.5 per unit)
- Garage: 3-car total (1 per unit)
Exterior Design & Materials
The façade features a blend of brick veneer on the lower level paired with lap siding and board-and-batten panels above. Gabled rooflines and dormers add variation and depth, while black shutters and arched front entries create symmetry and curb appeal.
Main Level Highlights
- Each unit opens to a spacious great room seamlessly connected to the kitchen and dining area.
- Open-concept kitchens include large islands perfect for meal prep or casual dining.
- Rear patio access extends indoor living outdoors, ideal for gatherings.
- Convenient powder room and garage entry with coat storage.
Upper Level Features
- Owner’s suites with walk-in closets and double-sink bathrooms.
- Secondary bedrooms with shared hall baths, ideal for guests or children.
- Dedicated laundry area on the upper level in each unit for efficiency.
Outdoor & Lot Considerations
- Suited for narrow urban lots or multi-unit suburban developments.
- Front porches provide character and community appeal.
- Rear patios enhance privacy for each unit.
Architectural Style & Character
This plan’s Traditional Townhouse styling reflects timeless proportions, clean rooflines, and a neutral color palette. The Transitional influence introduces subtle modern updates—like simplified trim and darker window framing—that appeal to today’s buyers while retaining classic roots.
Included Plan Features
- CAD + PDF Files: Permit-ready and fully editable.
- Unlimited Build License: Reuse the plan without restrictions.
- Engineering Included: Professionally stamped for structural integrity.
- Foundation Options: Slab, crawlspace, or basement available.
- Energy Efficiency: Layouts designed for optimal heating/cooling flow.
Why Choose This Multi-Unit Plan?
- Ideal for developers, investors, or builders targeting multi-family neighborhoods.
- Economical construction through repeated unit design.
- Flexible layout allows minor customization to fit regional codes or style preferences.
Interior Design Opportunities
The open-concept interior encourages natural light and sightlines from front to back. Neutral finishes pair with traditional millwork for an elevated yet comfortable feel. Consider modern updates such as recessed lighting, shaker cabinetry, and engineered hardwoods to appeal to modern families or professionals seeking low-maintenance living.
Investment Value
With three independent units, this design offers exceptional rental or resale potential. The efficient footprint reduces construction costs, while the traditional curb appeal boosts long-term value. Developers can scale this plan into multiple-unit blocks or adapt facades for variety across communities.
Frequently Asked Questions
Can I modify one unit layout? Yes, each unit can be independently adjusted through our modification services.
Are materials customizable? Absolutely—brick, siding colors, and trim can be adjusted without impacting structure.
What’s included in the plan purchase? Complete CAD + PDF files, engineering documentation, and unlimited build rights.
Get Started Building Today
Whether you’re a developer planning a rental community or an investor designing a multi-unit build, this Traditional Townhome Plan offers the perfect balance of form, function, and flexibility. Start customizing your layout today and bring timeless curb appeal to your project.
Ready to build? our experts or visit MyHomeFloorPlans.com to order this design and begin your project with confidence.
11-1876 HOUSE PLAN -Traditional Townhome Plan – 9-Bed, 7.5-Bath, 4,866 SF
- BOTH a PDF and CAD file (sent to the email provided/a copy of the downloadable files will be in your account here)
- PDF – Easily printable at any local print shop
- CAD Files – Delivered in AutoCAD format. Required for structural engineering and very helpful for modifications.
- Structural Engineering – Included with every plan unless not shown in the product images. Very helpful and reduces engineering time dramatically for any state. *All plans must be approved by engineer licensed in state of build*
Disclaimer
Verify dimensions, square footage, and description against product images before purchase. Currently, most attributes were extracted with AI and have not been manually reviewed.
My Home Floor Plans, Inc. does not assume liability for any deviations in the plans. All information must be confirmed by your contractor prior to construction. Dimensions govern over scale.



