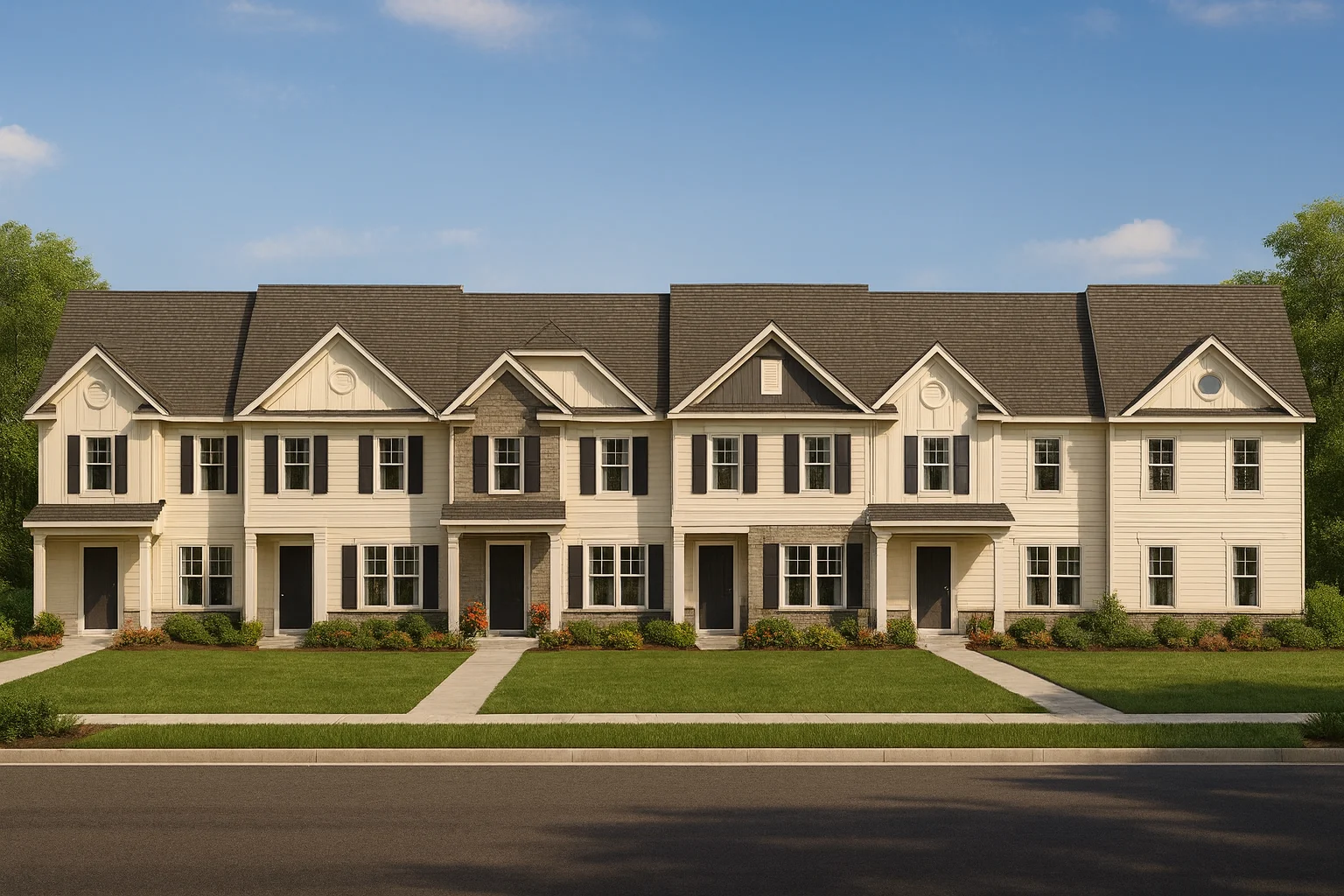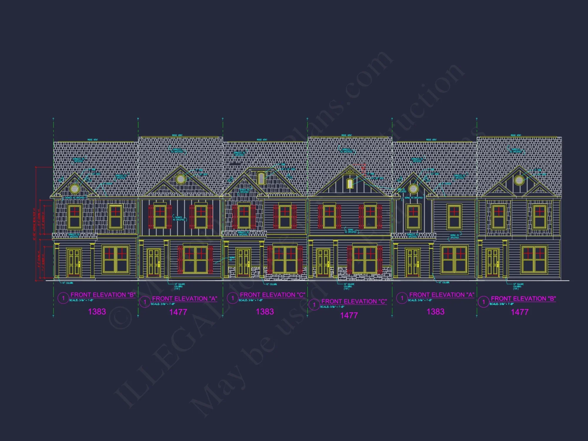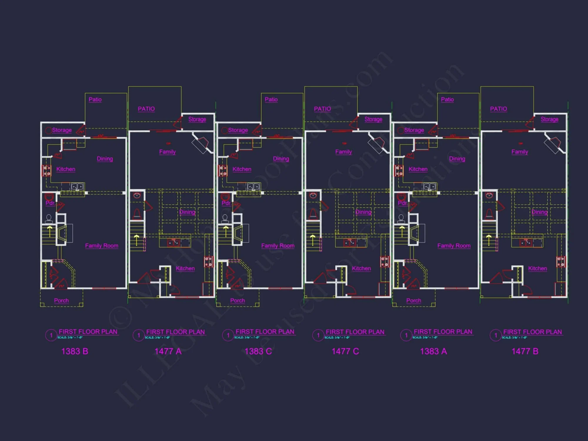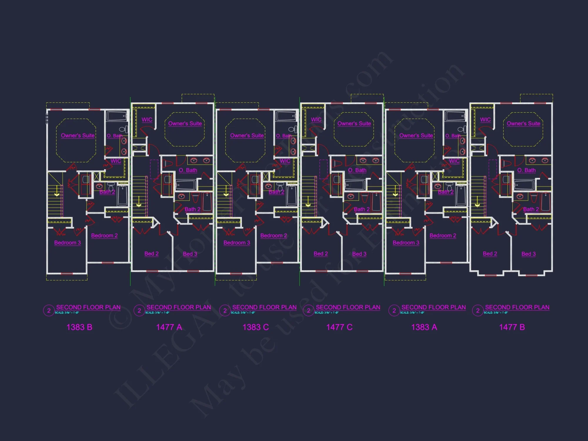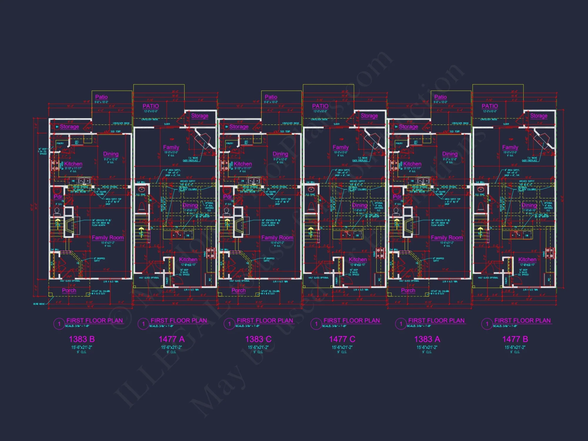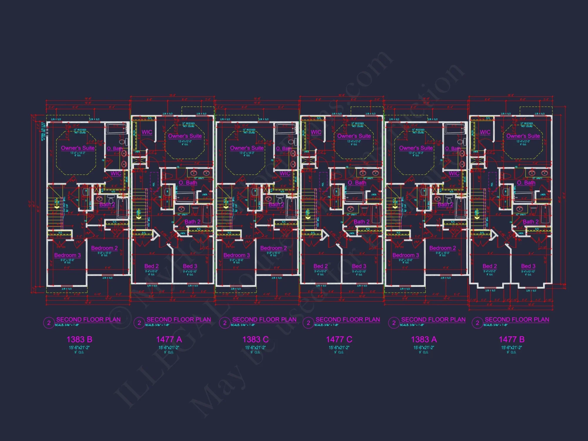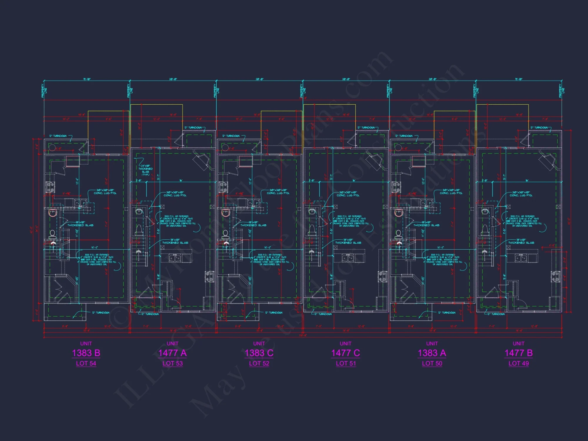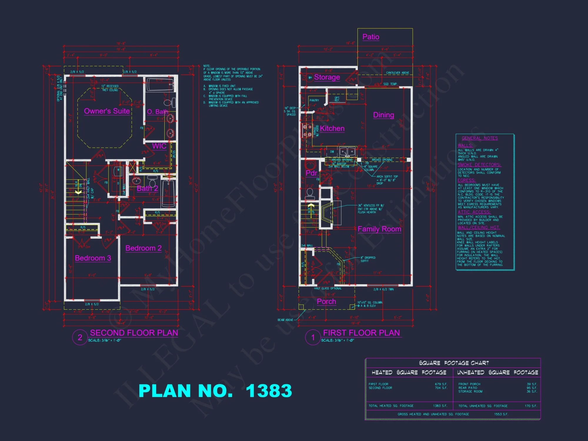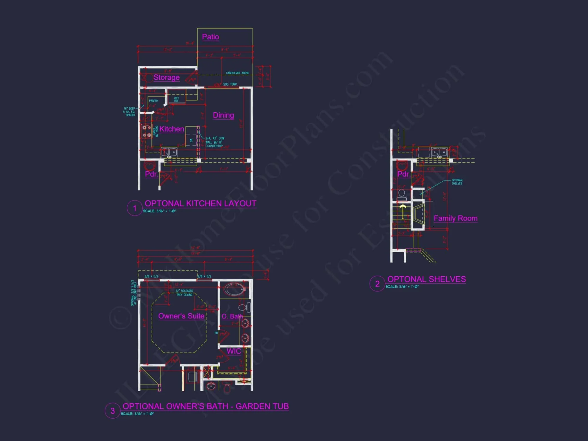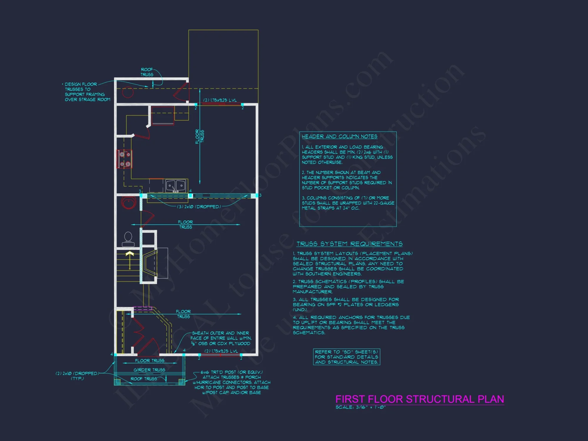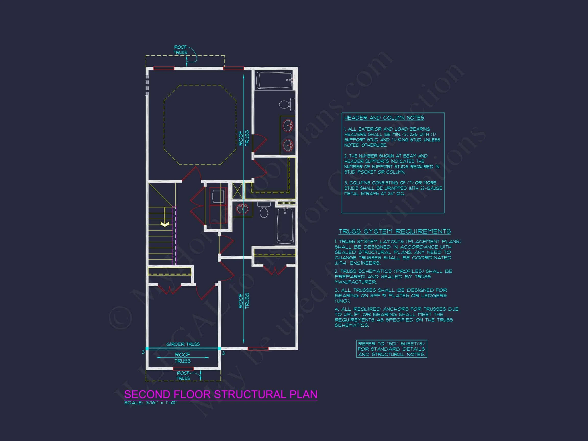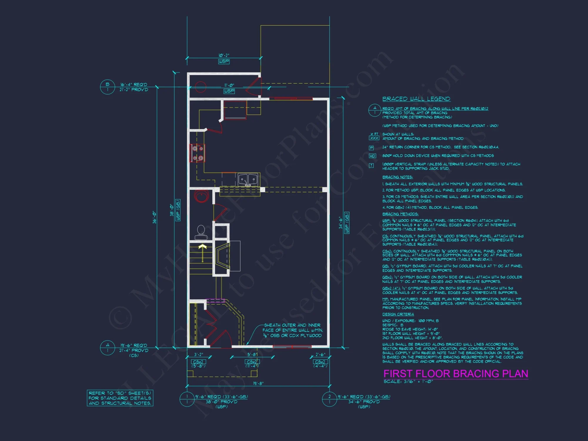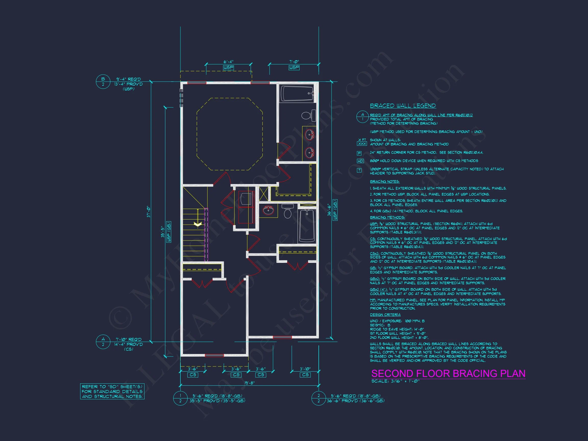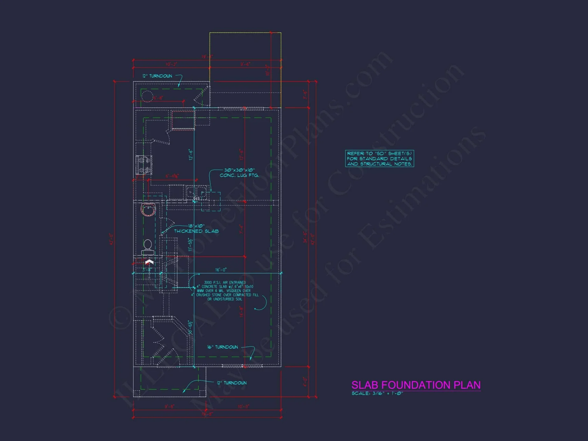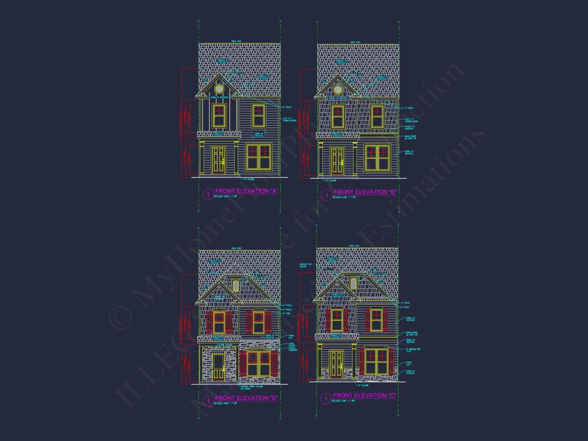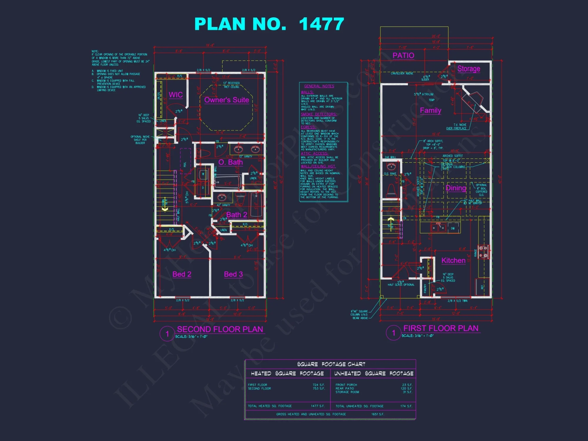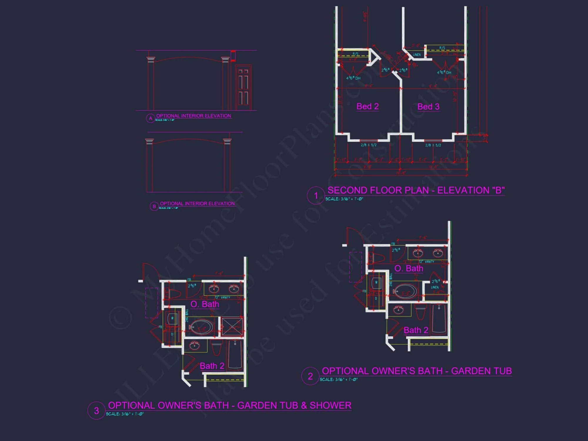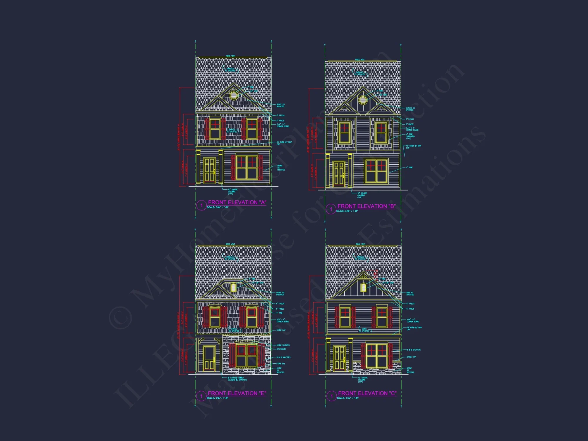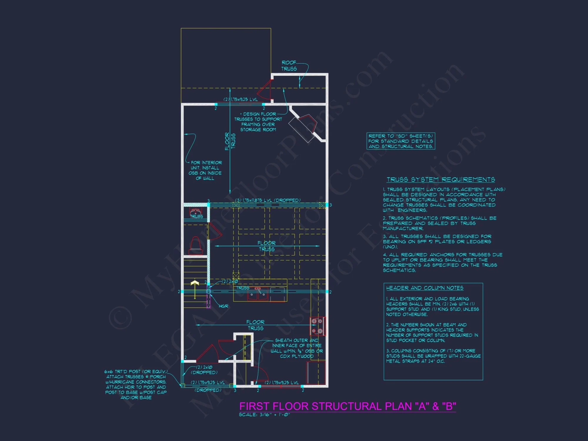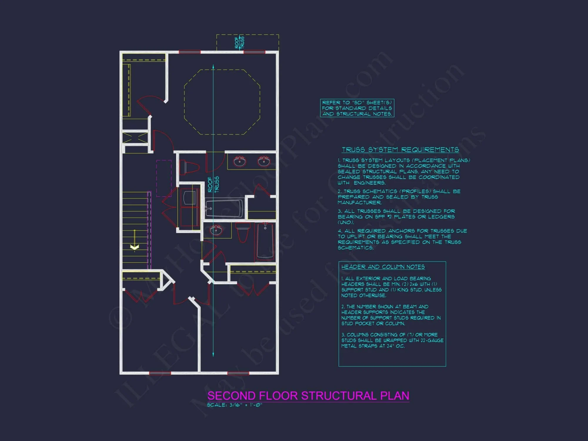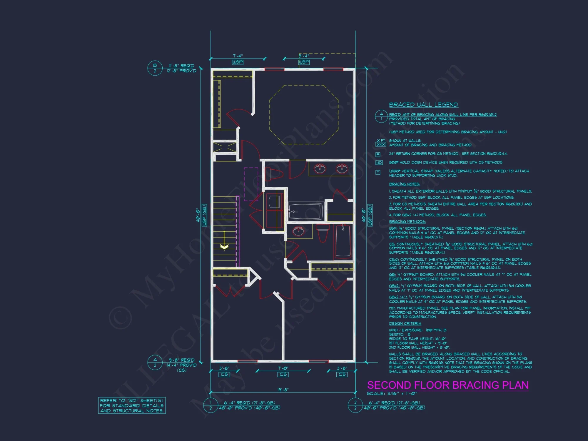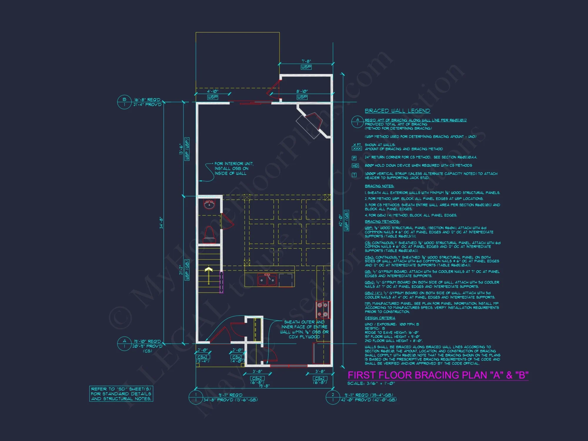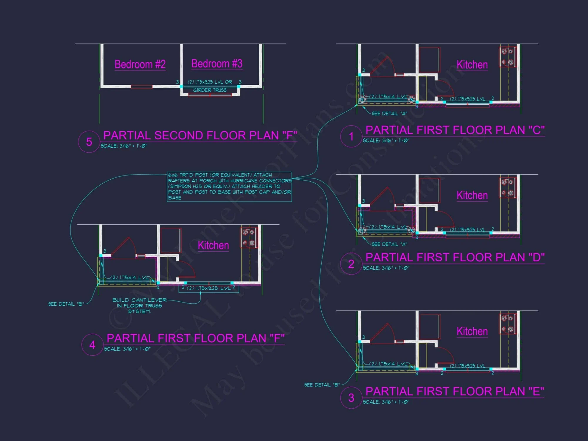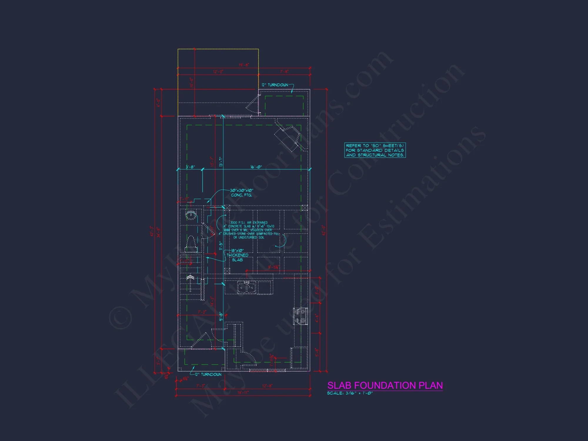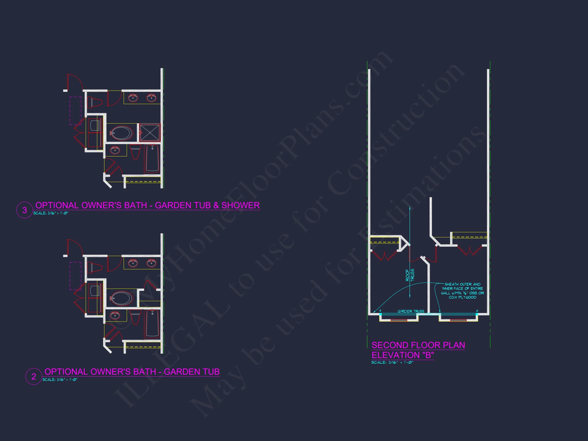12-2199 HOUSE PLAN -Traditional Townhome Plan – 3-Bed, 2.5-Bath, 1,476 SF
Traditional and Colonial Revival house plan with siding and stone exterior • 3 bed • 2.5 bath • 1,476 SF. Open floor plan, covered porch, and walk-in closets. Includes CAD+PDF + unlimited build license.
Original price was: $3,896.45.$2,754.22Current price is: $2,754.22.
999 in stock
* Please verify all details with the actual plan, as the plan takes precedence over the information shown below.
| Architectural Styles | |
|---|---|
| Width | 19'-8" |
| Depth | 42'-0" |
| Htd SF | |
| Unhtd SF | |
| Bedrooms | |
| Bathrooms | |
| # of Floors | |
| # Garage Bays | |
| Indoor Features | |
| Outdoor Features | |
| Bed and Bath Features | |
| Kitchen Features | |
| Condition | New |
| Ceiling Features | |
| Structure Type | |
| Exterior Material |
Angela Mendoza – March 23, 2025
From cozy retreats to upscale showcases, the selection here is huge, and every plan still includes an unlimited-build licenseideal for speculative builders like us.
Traditional Colonial Revival Townhome Plan: Elegant Multi-Unit Design for Modern Families
Classic architecture meets modern function in this 6-unit Traditional Colonial Revival townhouse design — an ideal solution for developers, builders, and families who value charm, efficiency, and lasting appeal.
This multi-unit townhouse plan blends symmetry, timeless proportion, and refined exterior materials to create an inviting streetscape. The balanced façade with board and batten, horizontal lap siding, and stone accents gives this plan both texture and character, while the functional layouts inside make it ideal for urban infill developments or suburban communities.
Architectural Overview
Designed in the Traditional Colonial Revival style, this 6-unit townhome features individual entrances with welcoming covered porches and multi-gable rooflines. The design captures the stately essence of early American architecture while integrating modern layouts and energy-efficient construction methods. Every unit is approximately 1,476 square feet, offering the perfect balance of space, comfort, and affordability.
Interior Layout and Flow
- Main Floor: An open-concept plan combining living, dining, and kitchen spaces with a smooth transition to the backyard patio area.
- Kitchen: A central island, abundant cabinetry, and flexible dining space for entertaining or family meals.
- Upper Floor: Three bedrooms, including a spacious Owner’s Suite with a private bath and walk-in closet.
- Bathrooms: 2.5 baths per unit, conveniently located for guests and family members.
Exterior Materials & Design
- Primary Exterior: Durable horizontal lap siding.
- Accents: Stone veneer at entries and board and batten detailing in the upper gables.
- Roof: Architectural shingles with balanced gable structures for curb appeal.
- Windows: Multi-pane Colonial-style windows with contrasting shutters.
Outdoor Living
Each townhome includes a covered front porch and optional rear patio or deck for outdoor enjoyment. Professionally designed landscaping further enhances the community’s cohesive aesthetic, making it ideal for suburban or infill development projects.
Energy Efficiency and Comfort
- Advanced insulation systems reduce energy costs year-round.
- Modern HVAC and ventilation systems for improved indoor air quality.
- Optional solar integration for long-term energy savings.
Customization Options
Developers and homeowners can customize this townhome design with optional rear-entry garages, balconies, or rooftop terraces. Flexible configurations allow the addition or reduction of units depending on lot size and zoning requirements. For those seeking variety, four front elevation variations are included for visual diversity across multiple buildings.
Plan Features & Benefits
- Bedrooms: 3 per unit
- Bathrooms: 2.5 per unit
- Heated Living Area: Approx. 1,476 SF per unit
- Total Heated Area: ~8,856 SF across all units
- Foundation Options: Slab, crawlspace, or basement
- Included Files: CAD + PDF + Engineering
- License: Unlimited builds with full modification rights
Why Builders Love This Plan
- Optimized for narrow lots and urban settings.
- Low construction cost per square foot.
- Ideal for small-scale developments, rental communities, or live-work setups.
- Timeless exterior appeal that enhances property value.
Similar Styles You Might Like
Professional Insights
Builders and architects appreciate the flexible design that supports community development without compromising aesthetics. The Colonial Revival details—like symmetrical façades, gable dormers, and paneled doors—offer timeless beauty. The open interiors and natural light maximize livability and resale value, appealing to both homeowners and renters alike. Explore real-world inspiration for multi-family housing on ArchDaily.
Frequently Asked Questions
Can the plan be mirrored or reversed? Yes, all units can be mirrored for site flexibility.
Is this plan suitable for sloped lots? Yes, with minor foundation modifications included in purchase.
Are garages included? The plan provides parking space layouts, with optional detached or attached garages.
Can the number of units be changed? Yes — custom design services allow for adding or removing units.
Start Building Your Dream Community
With its perfect balance of Traditional architecture and modern living efficiency, this townhome plan offers lasting beauty and functional layouts for families and developers alike. All plans include full construction documents, CAD and PDF sets, and an unlimited build license so you can reuse the design for multiple projects.
Ready to start? Visit MyHomeFloorPlans.com to view this plan and explore more timeless designs today.
12-2199 HOUSE PLAN -Traditional Townhome Plan – 3-Bed, 2.5-Bath, 1,476 SF
- BOTH a PDF and CAD file (sent to the email provided/a copy of the downloadable files will be in your account here)
- PDF – Easily printable at any local print shop
- CAD Files – Delivered in AutoCAD format. Required for structural engineering and very helpful for modifications.
- Structural Engineering – Included with every plan unless not shown in the product images. Very helpful and reduces engineering time dramatically for any state. *All plans must be approved by engineer licensed in state of build*
Disclaimer
Verify dimensions, square footage, and description against product images before purchase. Currently, most attributes were extracted with AI and have not been manually reviewed.
My Home Floor Plans, Inc. does not assume liability for any deviations in the plans. All information must be confirmed by your contractor prior to construction. Dimensions govern over scale.



