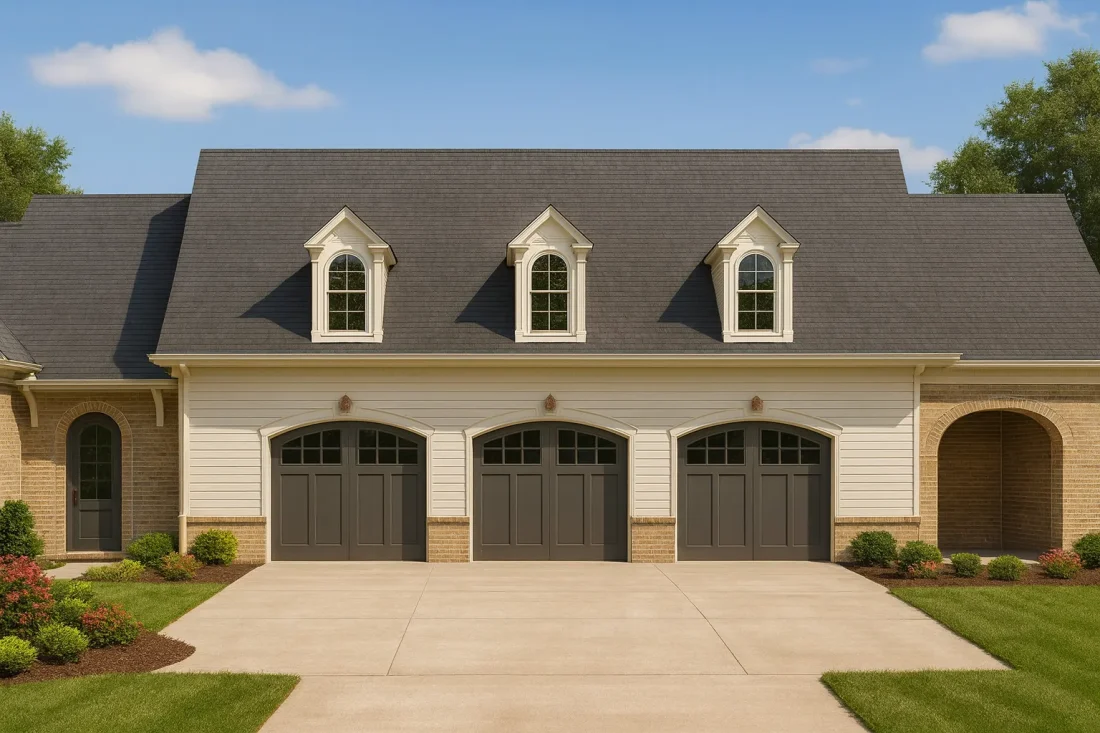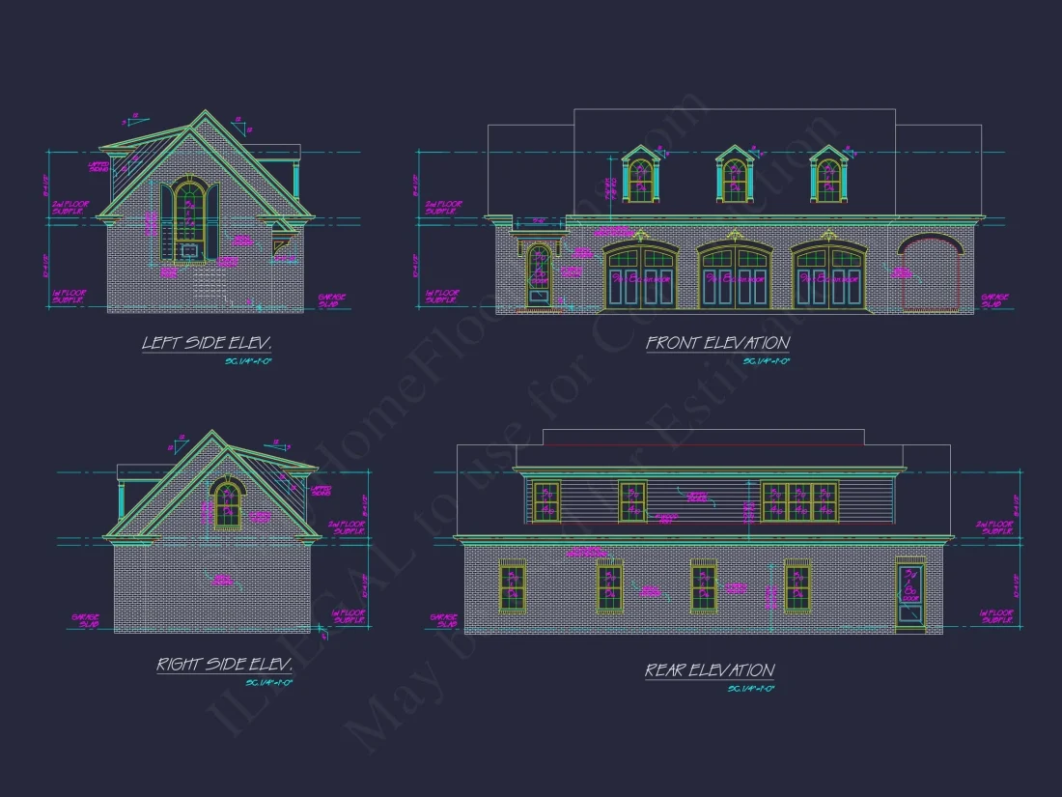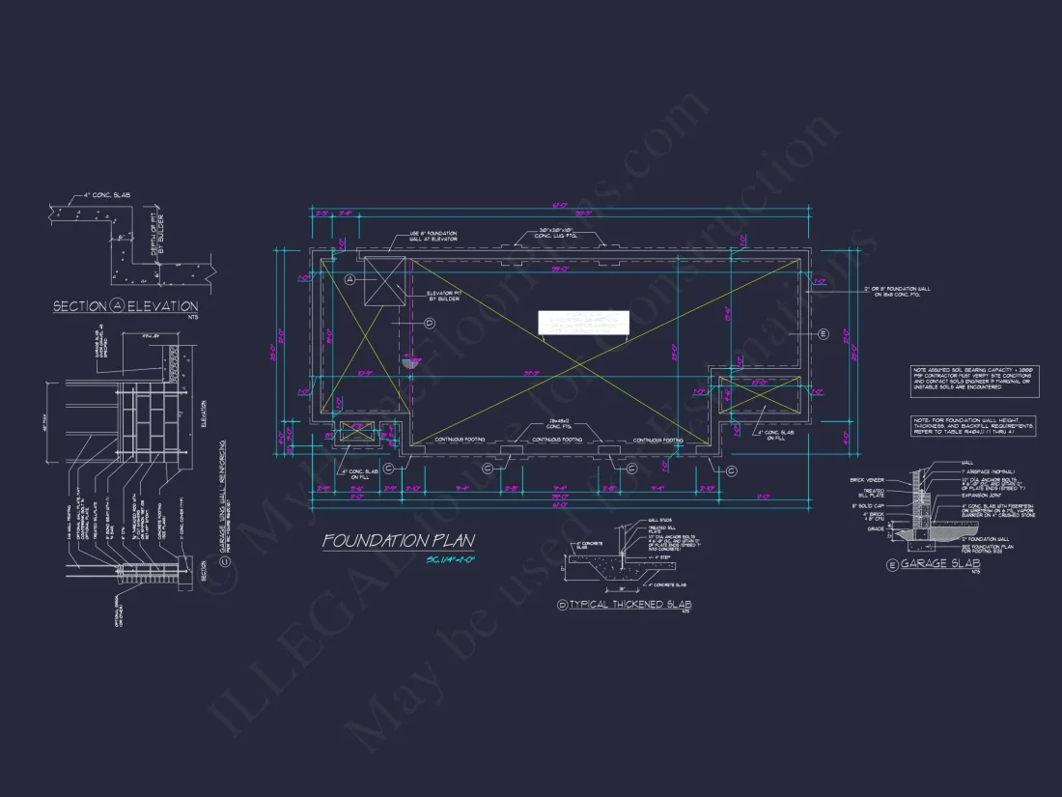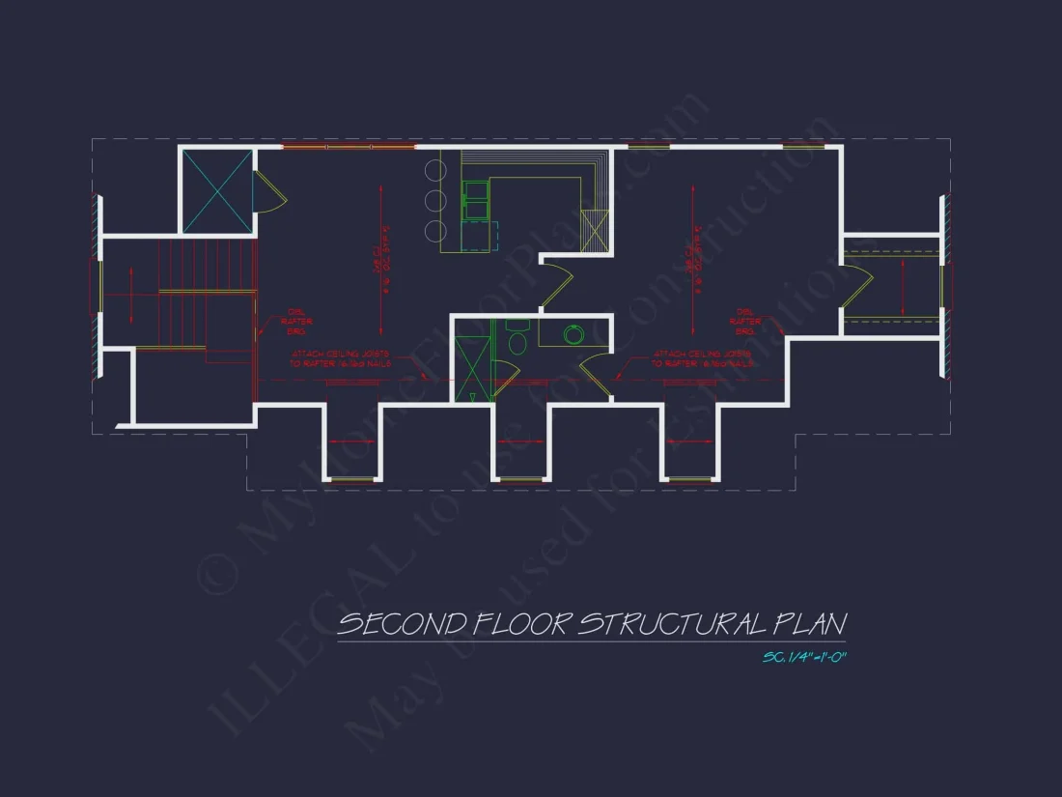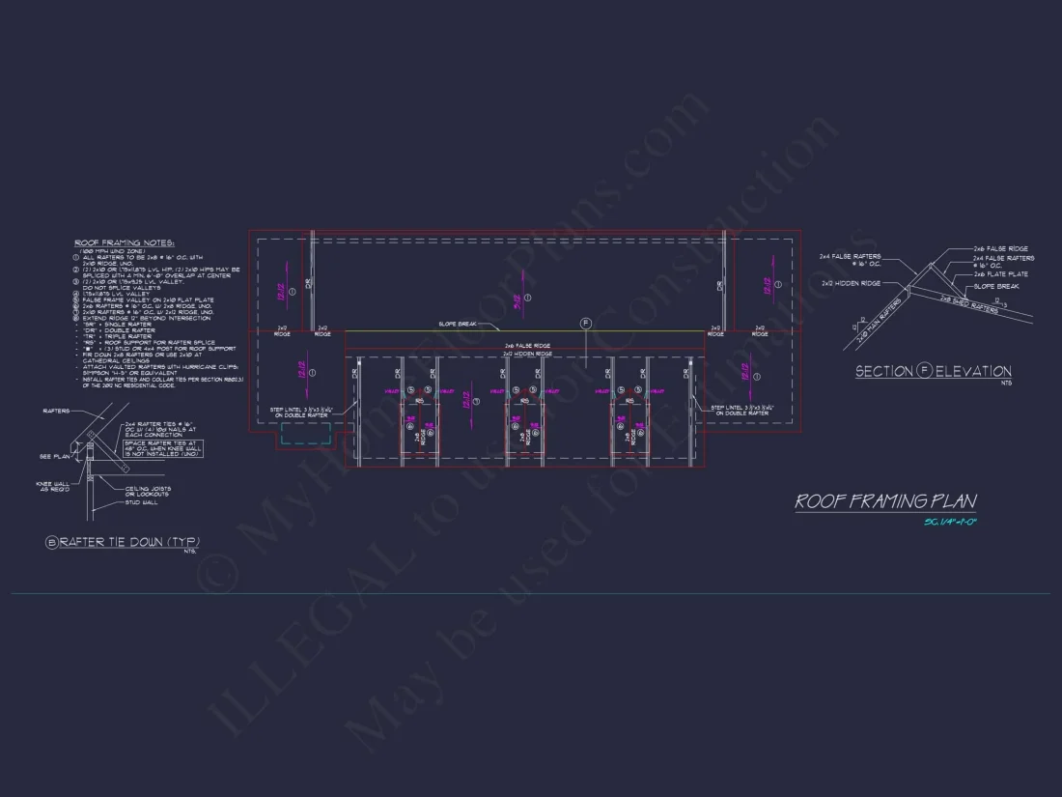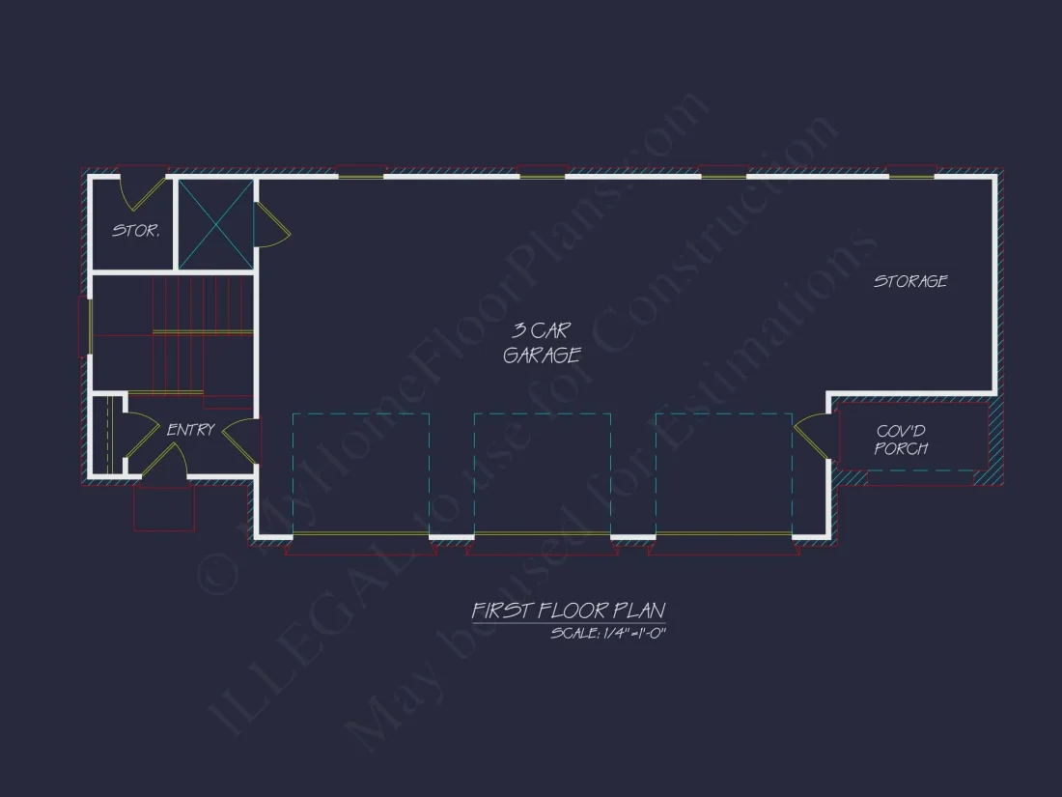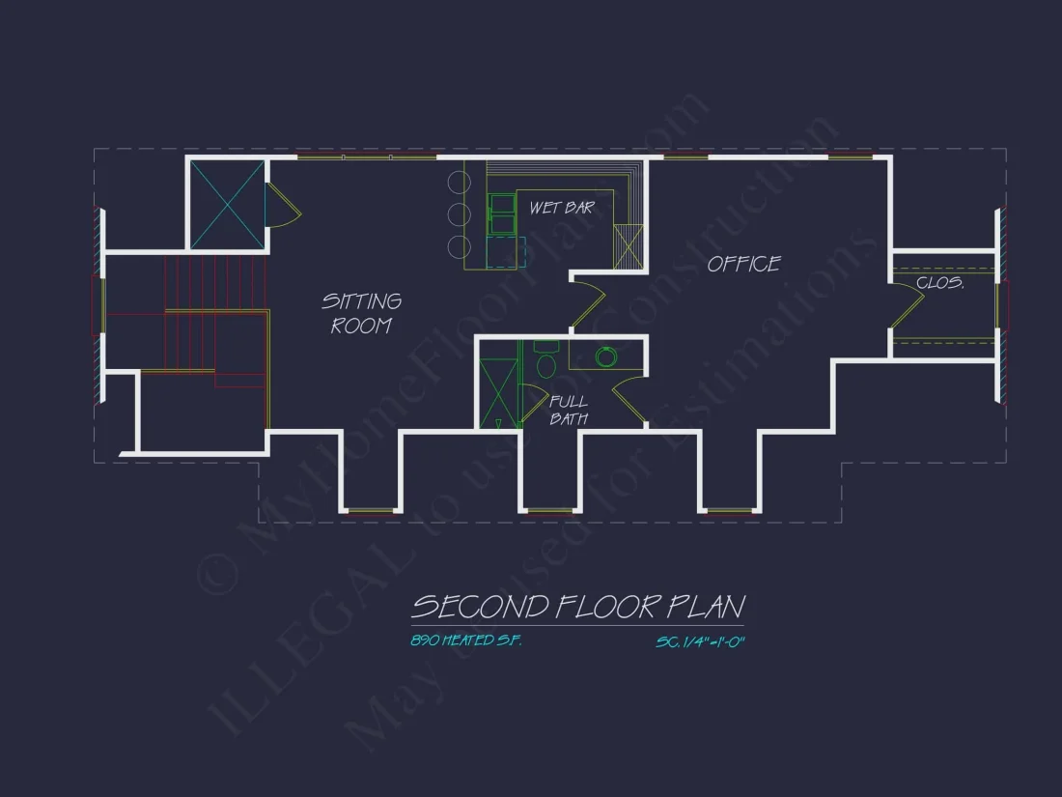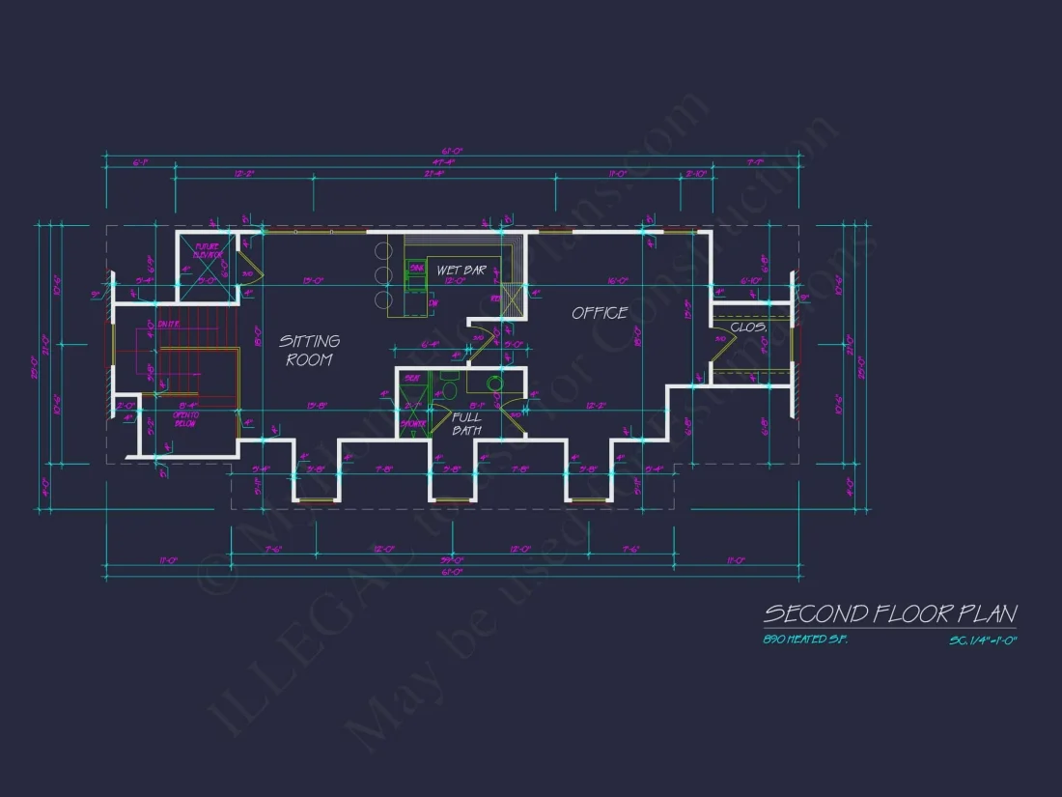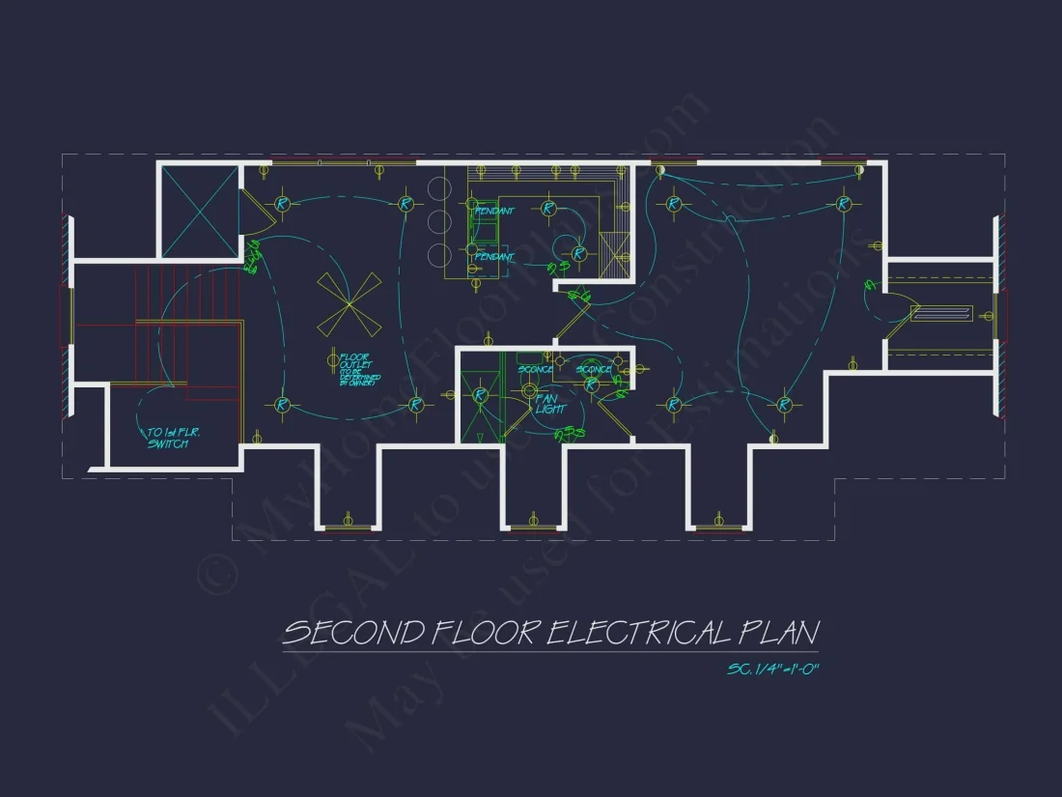12-2355 GARAGE PLAN – Colonial Garage Plan – 0-Bed, 1-Bath, 1,200 SF
Colonial and Neo-Colonial house plan with horizontal siding exterior • 0 bed • 1 bath • 1,200 SF. Three-car garage, dormer roofline, future ADU potential. Includes CAD+PDF + unlimited build license.
Original price was: $856.45.$534.99Current price is: $534.99.
999 in stock
* Please verify all details with the actual plan, as the plan takes precedence over the information shown below.
| Width | 61'-0" |
|---|---|
| Depth | 25'-0" |
| Htd SF | |
| Unhtd SF | |
| Bedrooms | |
| Bathrooms | |
| # of Floors | |
| # Garage Bays | |
| Architectural Styles | |
| Indoor Features | |
| Outdoor Features | |
| Kitchen Features | |
| Condition | New |
| Structure Type | |
| Garage Features | |
| Ceiling Features | |
| Exterior Material |
Antonio Reed – April 10, 2024
Mirrored version of the plan printed cleanly; ArchitecturalDesigns.com mirroring distorted dimensions.
Traditional Colonial Three-Car Garage Plan with Classic Siding Exterior
A timeless Colonial garage design offering symmetry, durability, and long-term architectural value.
This Traditional Colonial three-car garage plan reflects the enduring appeal of classic American suburban architecture.
Designed with balanced proportions, dormer windows, and a clean horizontal siding exterior, the structure complements
Colonial, Neo-Colonial, and Traditional Suburban homes with ease. Its refined appearance makes it equally suitable for
luxury estates, established neighborhoods, and new residential developments.
Architectural Character & Style
Rooted in Colonial design principles, this garage emphasizes symmetry, order, and restrained detailing.
The steep roofline and evenly spaced dormers create visual height while maintaining a timeless profile.
These elements are hallmarks of Neo-Colonial architecture, where traditional forms are adapted for modern living.
The exterior siding reinforces the classic suburban aesthetic, offering both durability and design flexibility.
This material choice allows the garage to blend seamlessly with a wide range of Colonial and Traditional home exteriors,
whether paired with brick, stone, or full siding residences.
Exterior Materials & Features
- Horizontal lap siding for a clean, traditional façade
- Three-car garage configuration ideal for daily vehicles and storage
- Dormer windows that enhance curb appeal and support future attic use
- Symmetrical front elevation consistent with Colonial architecture
- Steep roof pitch suitable for loft storage or future conversion
Functional Layout & Use Cases
While designed primarily as a garage, the generous interior proportions allow for flexible use.
Homeowners can comfortably accommodate multiple vehicles, lawn equipment, workshop areas,
or recreational storage. The depth and width of the bays make the structure practical for SUVs,
trucks, and hobby vehicles.
- Primary or secondary detached garage
- Workshop or hobby space
- Equipment and seasonal storage
- Collector or recreational vehicle housing
- Future garage-to-ADU or loft conversion
Future Expansion & ADU Potential
One of the standout advantages of this design is its adaptability. The roof structure and dormer layout
make it well-suited for a future loft, studio, or accessory dwelling unit conversion where permitted.
This flexibility allows homeowners to plan for evolving needs without sacrificing architectural integrity.
Why Colonial Garage Designs Endure
Colonial architecture remains one of the most requested residential styles due to its timeless appeal,
balanced proportions, and ability to age gracefully. This garage plan embodies those qualities,
ensuring it enhances property value and visual harmony for decades.
For deeper insight into how traditional residential architecture continues to influence modern design,
explore reference projects and educational articles on
ArchDaily.
Plan Package Inclusions
- CAD + PDF construction files
- Unlimited build license
- Engineering included
- Foundation options available
- Modification-ready design
Ideal For
- Colonial and Neo-Colonial homes
- Traditional Suburban neighborhoods
- Estate properties needing detached garages
- Homeowners planning long-term flexibility
Conclusion
This Traditional Colonial three-car garage plan delivers lasting style, practical function,
and future-ready flexibility. Its clean siding exterior, dormer-accented roofline,
and classic proportions ensure it will remain architecturally relevant for generations.
12-2355 GARAGE PLAN – Colonial Garage Plan – 0-Bed, 1-Bath, 1,200 SF
- BOTH a PDF and CAD file (sent to the email provided/a copy of the downloadable files will be in your account here)
- PDF – Easily printable at any local print shop
- CAD Files – Delivered in AutoCAD format. Required for structural engineering and very helpful for modifications.
- Structural Engineering – Included with every plan unless not shown in the product images. Very helpful and reduces engineering time dramatically for any state. *All plans must be approved by engineer licensed in state of build*
Disclaimer
Verify dimensions, square footage, and description against product images before purchase. Currently, most attributes were extracted with AI and have not been manually reviewed.
My Home Floor Plans, Inc. does not assume liability for any deviations in the plans. All information must be confirmed by your contractor prior to construction. Dimensions govern over scale.



