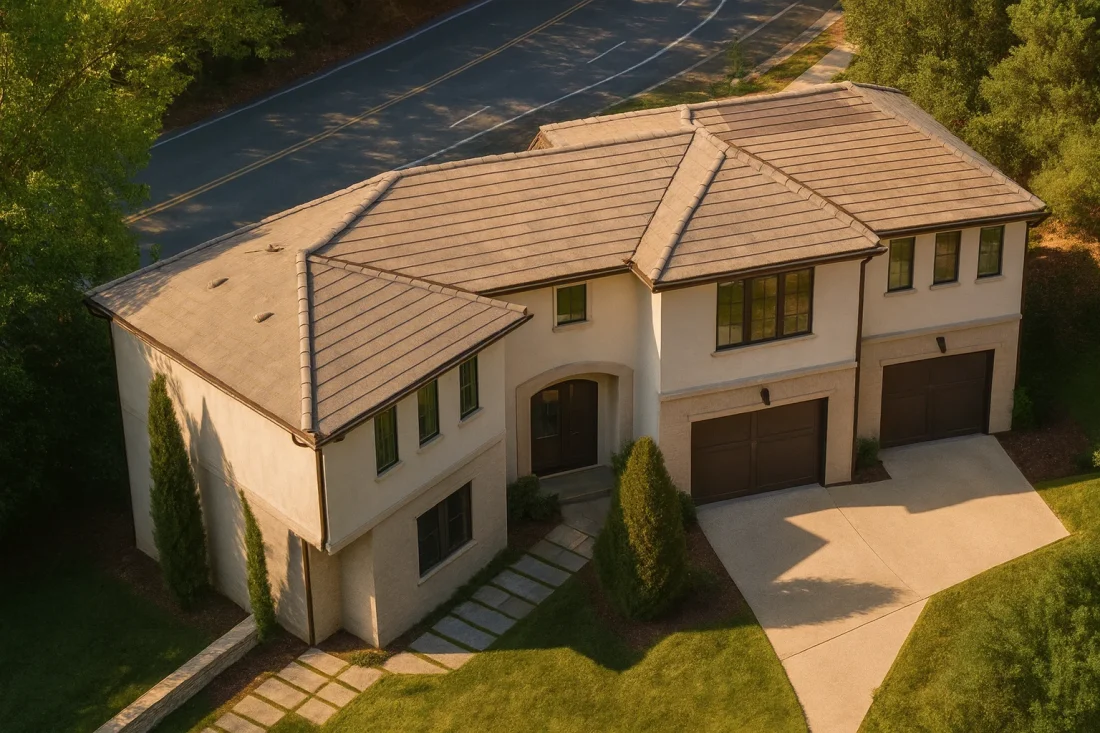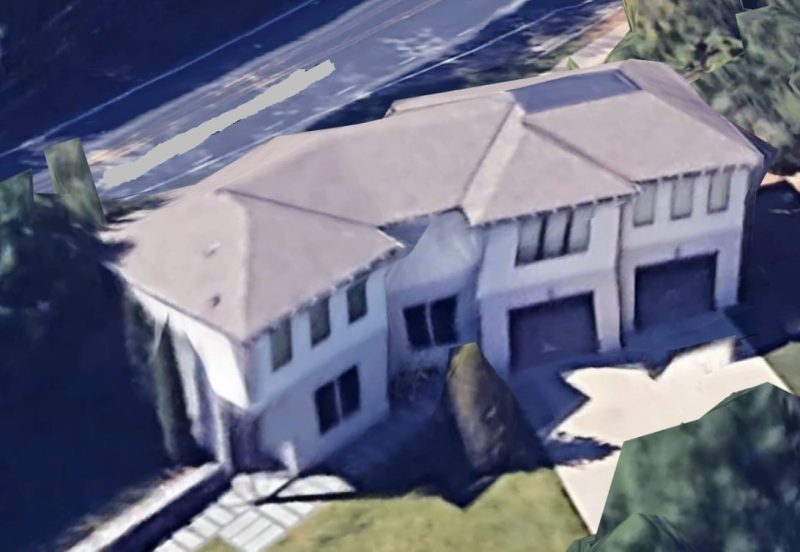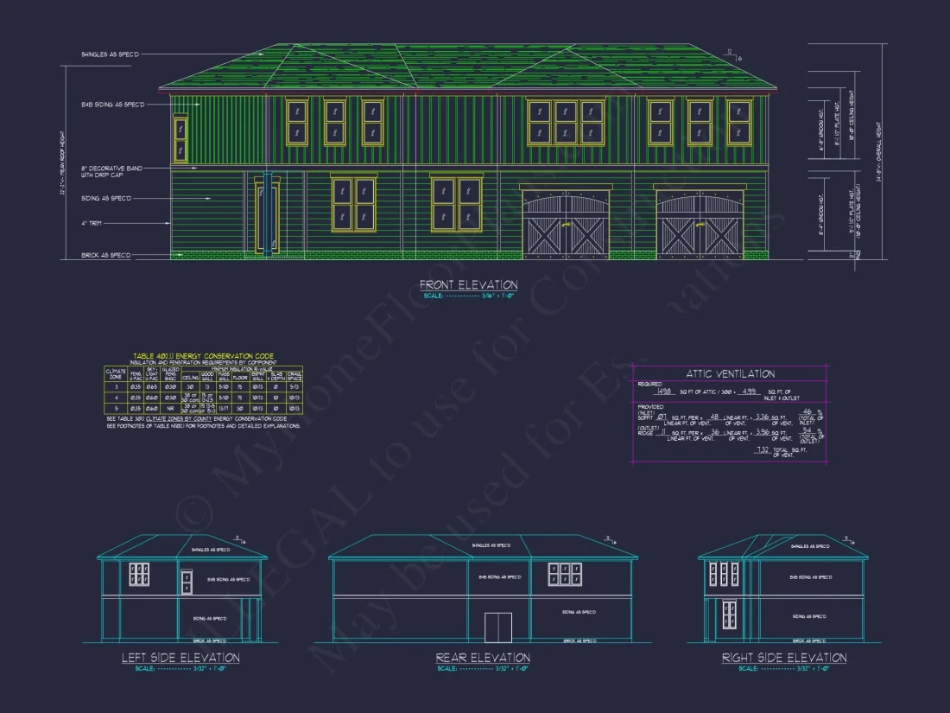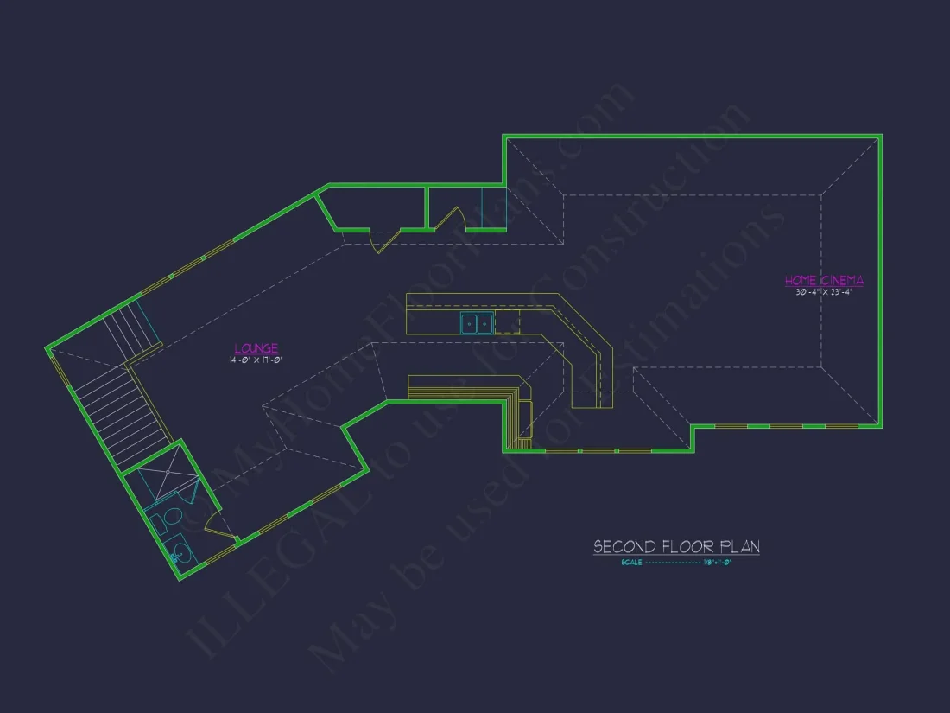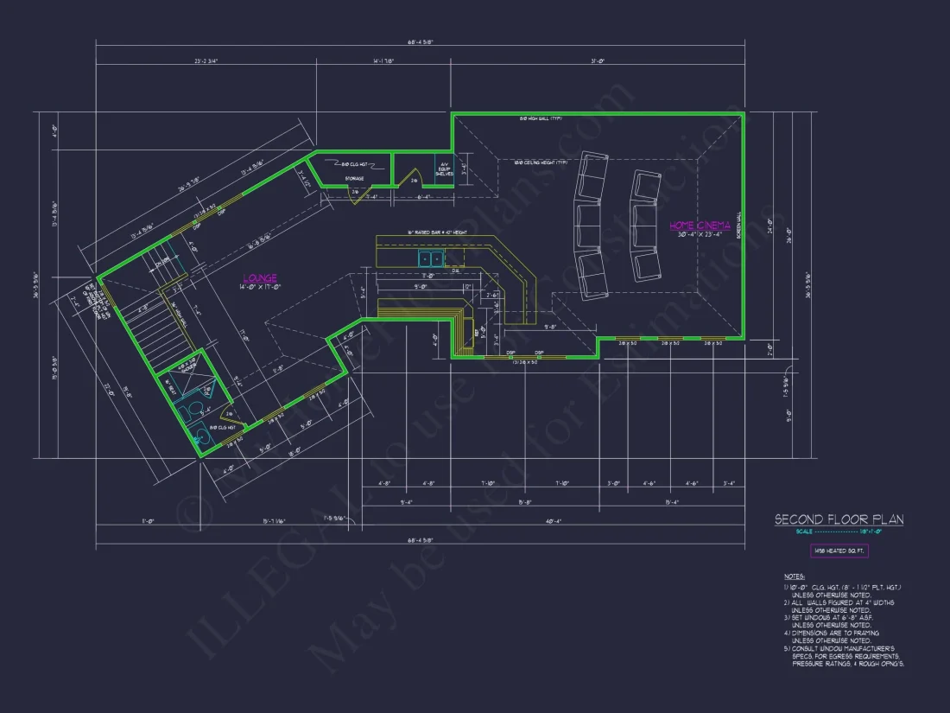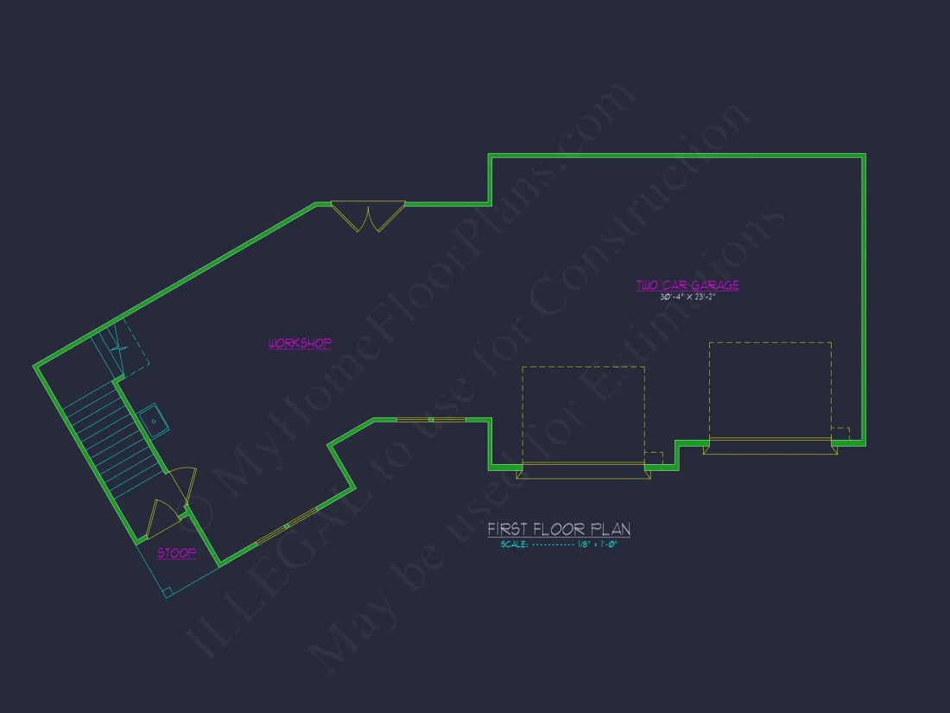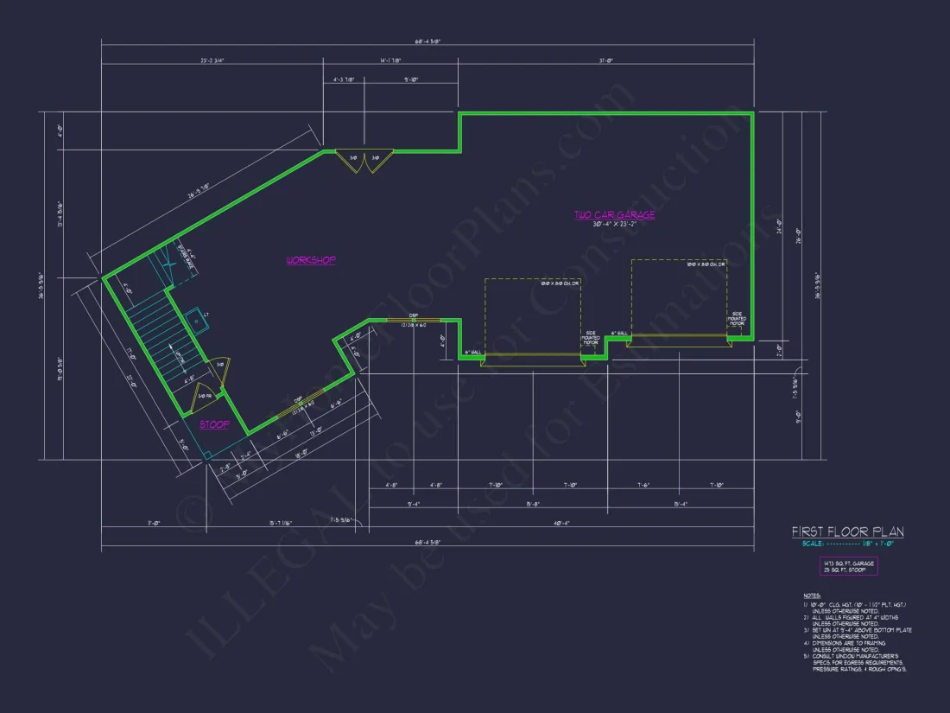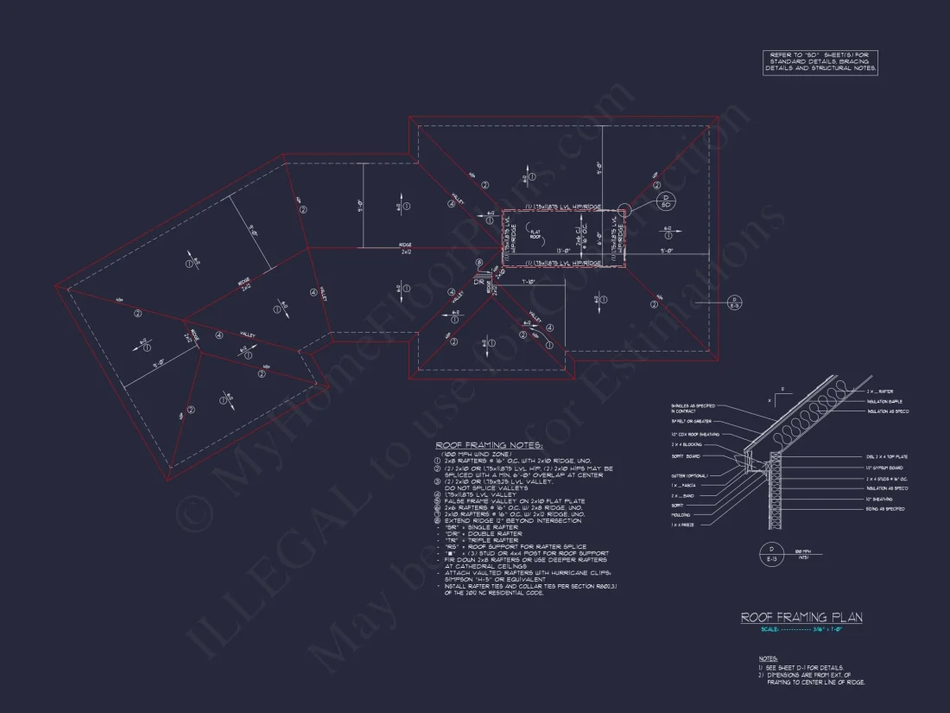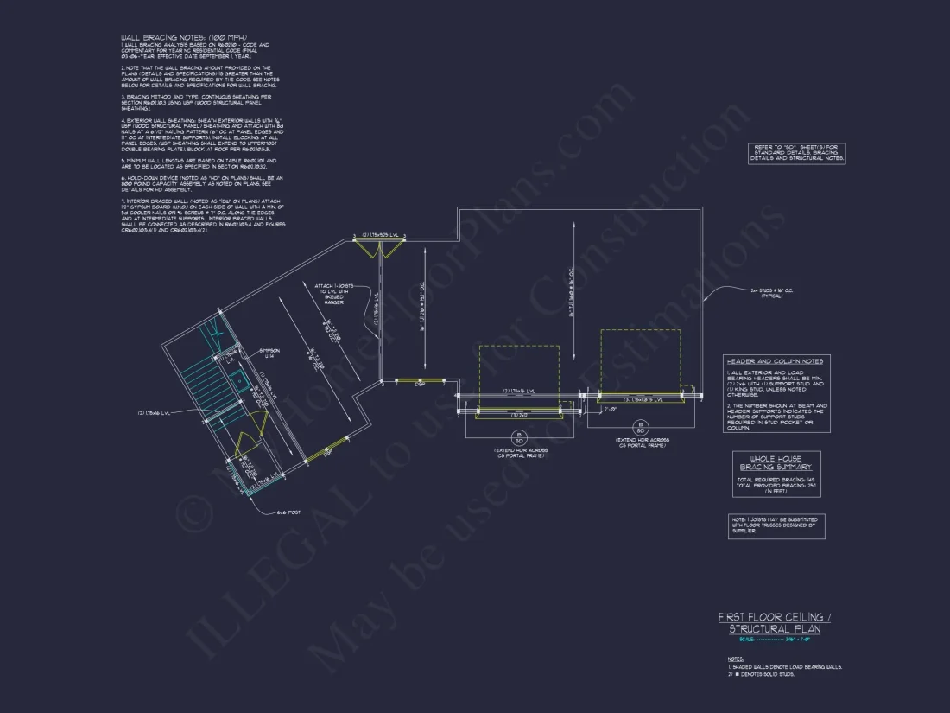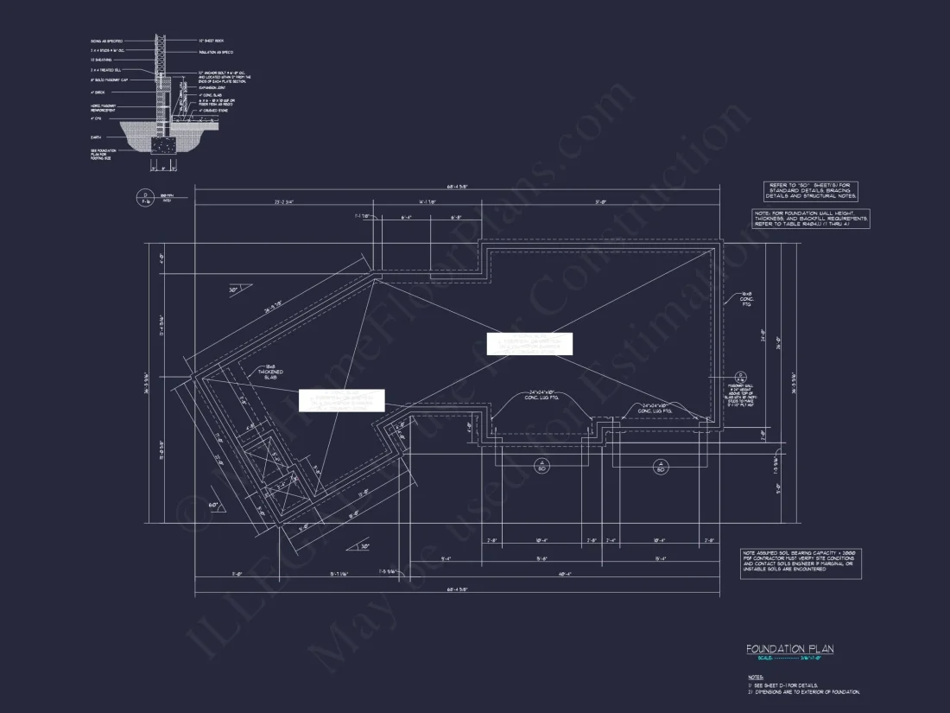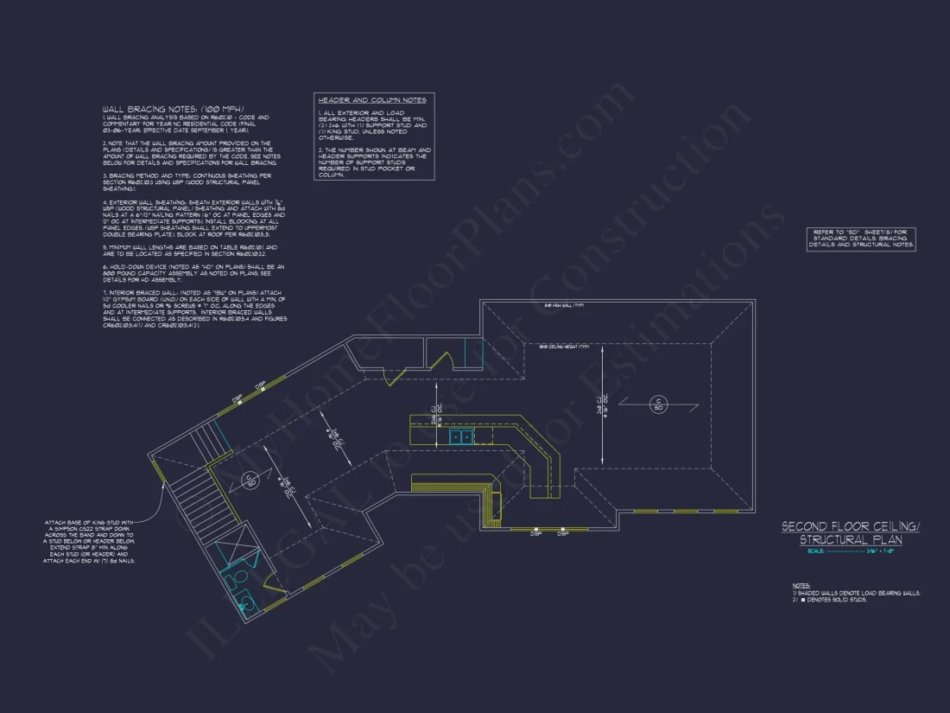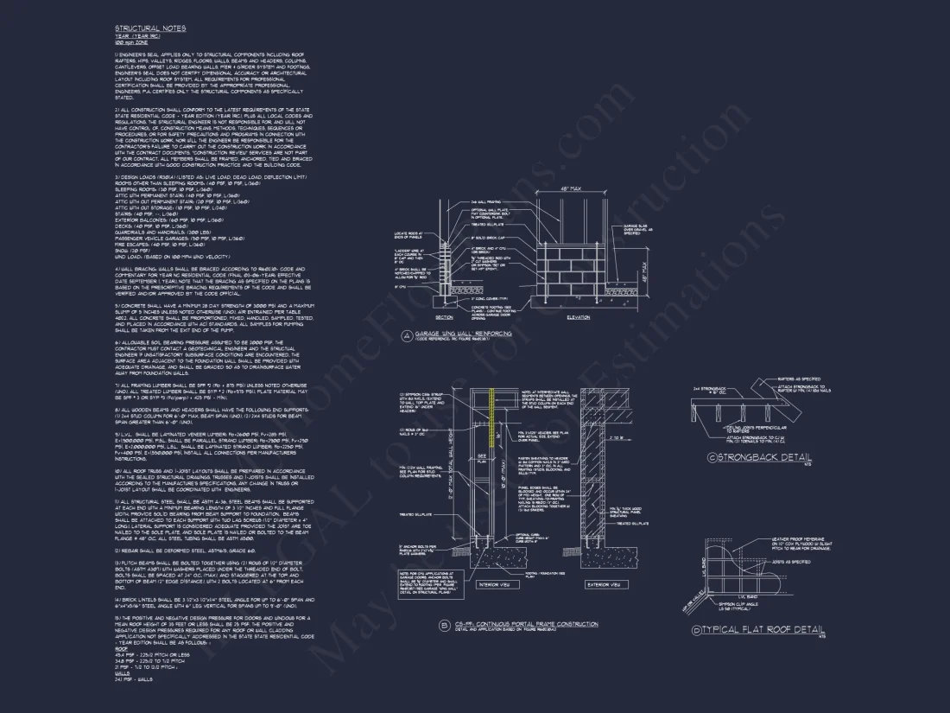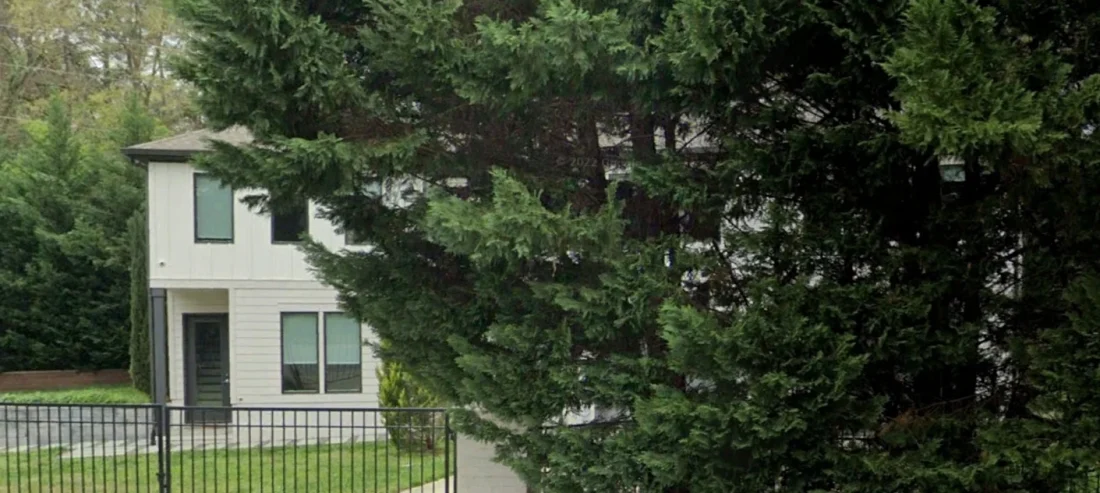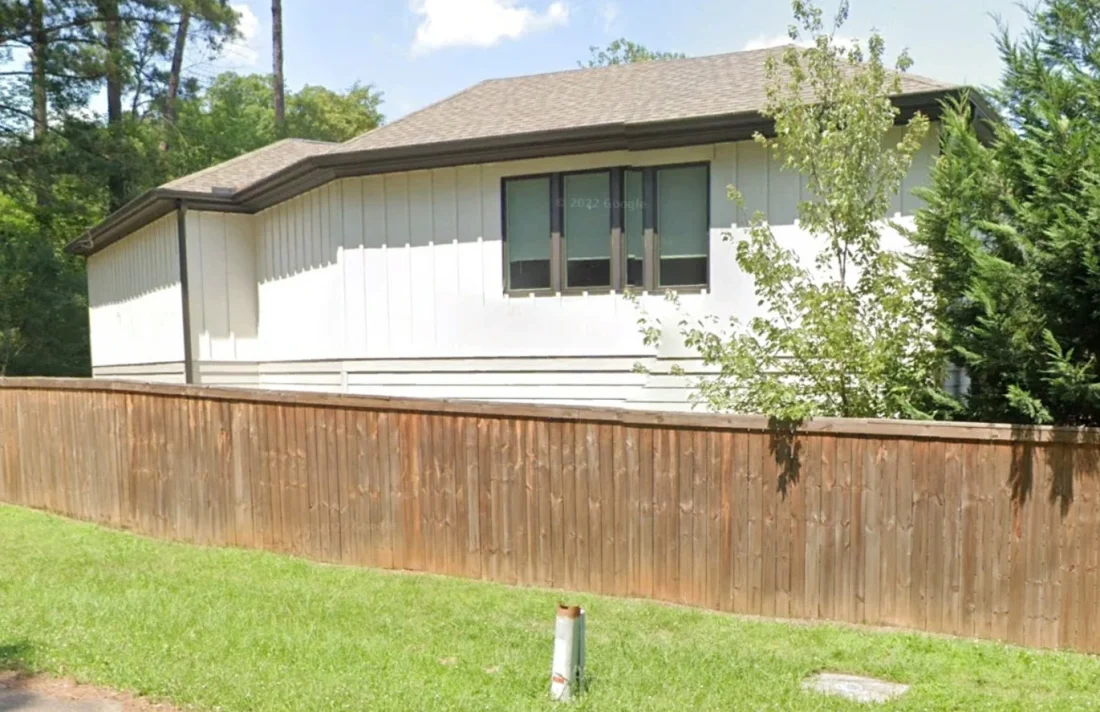15-1145 GARAGE PLAN- Mediterranean House Plan – 4-Bed, 4-Bath, 3,500 SF
Mediterranean and Italianate house plan with stucco exterior • 4 bed • 4 bath • 3,500 SF. Clay tile roof, arched entry, symmetrical façade. Includes CAD+PDF + unlimited build license.
Original price was: $856.45.$534.99Current price is: $534.99.
999 in stock
* Please verify all details with the actual plan, as the plan takes precedence over the information shown below.
| Width | 68'-5" |
|---|---|
| Depth | 36'-6" |
| Htd SF | |
| Unhtd SF | |
| Bedrooms | |
| Bathrooms | |
| # of Floors | |
| # Garage Bays | |
| Architectural Styles | |
| Outdoor Features | |
| Condition | New |
| Garage Features | |
| Structure Type | |
| Exterior Material |
Robert Buchanan – April 5, 2024
Note spacing ideal for markups.
Luxury Mediterranean Italianate House Plan with Timeless European Elegance
A refined 4-bedroom, 4-bath Mediterranean house plan blending Italianate symmetry, stucco construction, and classic Old-World detailing across 3,500 square feet.
This Mediterranean Italianate house plan is designed for homeowners who appreciate architectural balance, enduring materials, and elegant proportions. Inspired by historic villas of southern Europe, the exterior combines smooth stucco walls, a low-pitched clay tile roof, and a carefully composed two-story façade that delivers strong curb appeal without excess ornamentation. The result is a luxury home that feels established, refined, and perfectly suited for upscale suburban or estate-style settings.
Architectural Style Overview
The primary Mediterranean style is expressed through stucco construction, warm earth-toned finishes, and a shallow-sloped tile roof. Italianate influences appear in the home’s symmetry, vertically proportioned windows, and understated classical detailing. A Transitional European influence modernizes the look, keeping lines clean and avoiding overly ornate trim while maintaining a sense of permanence and tradition.
- – Mediterranean villa-inspired massing
- – Italianate symmetry and window proportions
- – Transitional European restraint for modern livability
Exterior Materials & Curb Appeal
The exterior is finished in smooth stucco, a hallmark of Mediterranean and Italianate homes. Stucco offers durability, energy efficiency, and a seamless appearance that enhances the home’s sculptural quality. The clay tile roof not only reinforces the Mediterranean character but also provides excellent longevity and weather resistance.
- – Smooth stucco exterior walls
- – Clay tile roofing with extended eaves
- – Arched front entry creating a formal arrival sequence
- – Balanced garage integration for a clean streetscape
Interior Layout & Living Experience
Inside, the floor plan emphasizes flow, light, and proportion. The main level typically centers around open yet clearly defined living spaces, allowing formal entertaining areas to coexist with relaxed family zones. Ceiling heights and window placement are carefully coordinated to enhance natural light while preserving privacy.
Bedrooms & Bathrooms
- – 4 spacious bedrooms designed for comfort and privacy
- – 4 full bathrooms with efficient plumbing layouts
- – Primary suite sized for luxury furnishings and spa-style bath options
Living & Gathering Spaces
- – Central great room ideal for everyday living
- – Formal dining space suited for entertaining
- – Flexible bonus or sitting areas adaptable to lifestyle needs
Why Mediterranean & Italianate Homes Endure
Mediterranean and Italianate architecture remains popular because it blends visual warmth with solid construction principles. Thick wall assemblies, controlled window placement, and roof overhangs contribute to energy efficiency and long-term durability. According to ArchDaily’s architectural analysis, Mediterranean-inspired homes continue to evolve by integrating modern layouts while preserving historic proportions.
Energy Efficiency & Build Quality
- – Stucco wall systems detailed for insulation and moisture control
- – Roof design suitable for high-performance underlayment
- – Window layouts optimized for daylight without excess heat gain
- – CAD-ready plans for accurate construction and trade coordination
Included With This House Plan
- – Complete CAD + PDF construction documents
- – Unlimited build license for multiple constructions
- – Structural engineering included
- – Free foundation modification options
Ideal For These Lifestyles
This Mediterranean Italianate house plan is ideal for homeowners seeking a luxury residence with timeless appeal. It works especially well for move-up buyers, estate homes, and neighborhoods where architectural cohesion and lasting value matter. The style pairs beautifully with landscaped courtyards, palm-lined drives, or formal garden settings.
Customization & Modifications
- – Adjust bedroom count or suite sizes
- – Add covered outdoor living areas or courtyards
- – Reconfigure garage placement for corner or side-entry lots
- – Interior layout refinements to suit family needs
Build With Confidence
With its balanced proportions, proven materials, and detailed architectural documentation, this Mediterranean Italianate house plan is designed to build smoothly and age beautifully. From permitting to final finishes, the plan supports a high-quality construction process while delivering a home that feels both luxurious and enduring.
Your Mediterranean dream home starts with the right plan—build with confidence and timeless style.
15-1145 GARAGE PLAN- Mediterranean House Plan – 4-Bed, 4-Bath, 3,500 SF
- BOTH a PDF and CAD file (sent to the email provided/a copy of the downloadable files will be in your account here)
- PDF – Easily printable at any local print shop
- CAD Files – Delivered in AutoCAD format. Required for structural engineering and very helpful for modifications.
- Structural Engineering – Included with every plan unless not shown in the product images. Very helpful and reduces engineering time dramatically for any state. *All plans must be approved by engineer licensed in state of build*
Disclaimer
Verify dimensions, square footage, and description against product images before purchase. Currently, most attributes were extracted with AI and have not been manually reviewed.
My Home Floor Plans, Inc. does not assume liability for any deviations in the plans. All information must be confirmed by your contractor prior to construction. Dimensions govern over scale.



