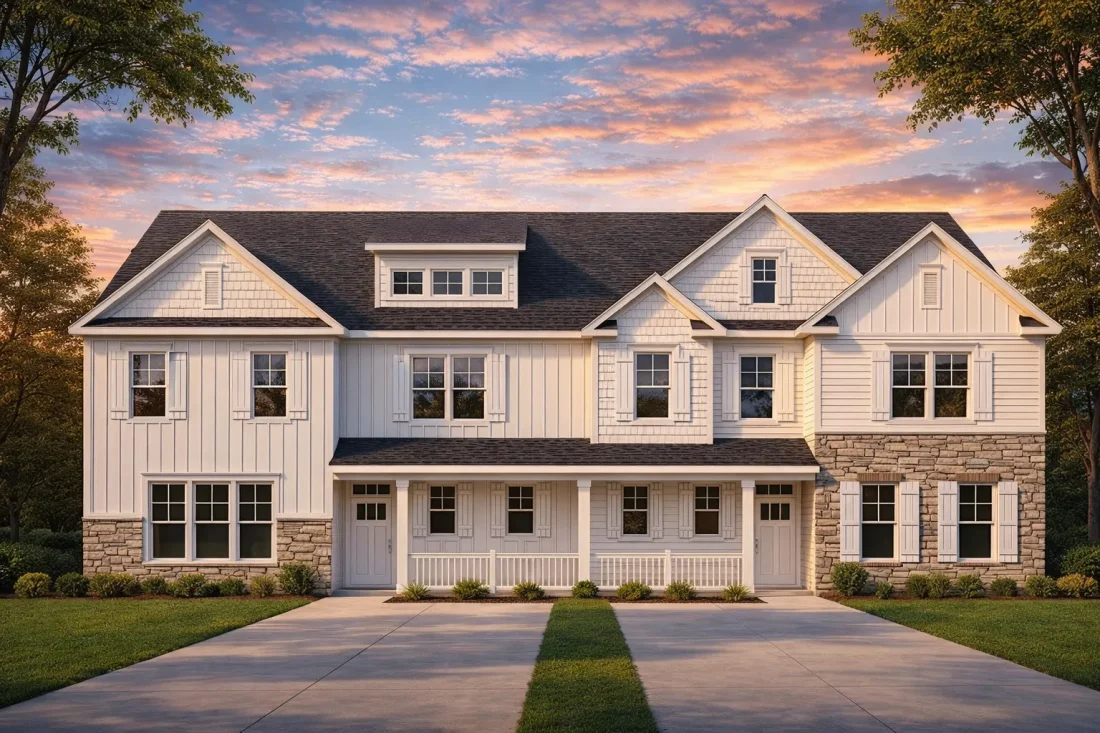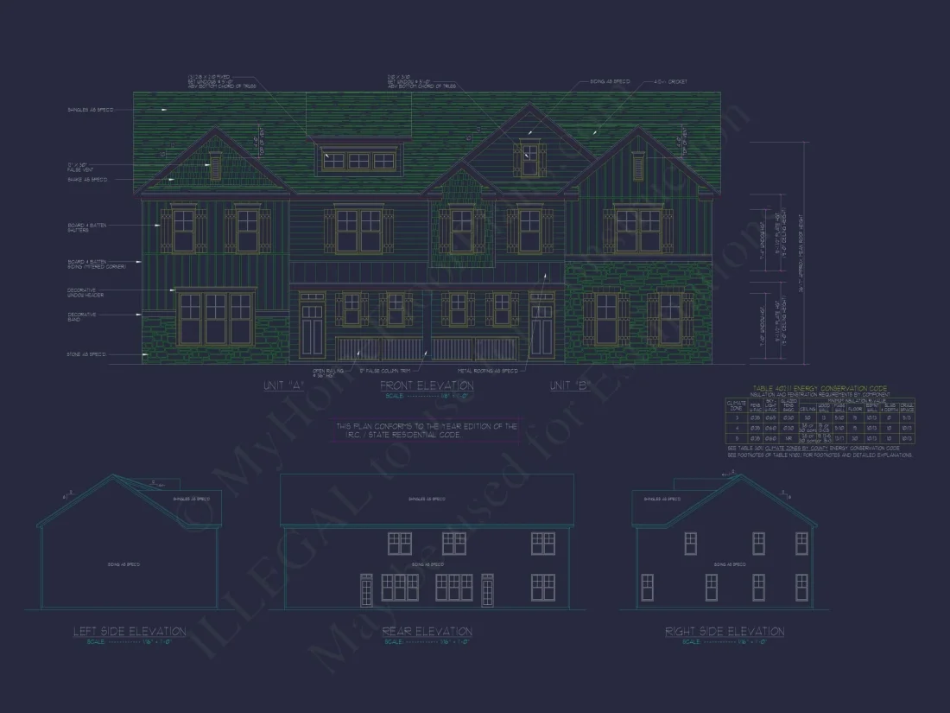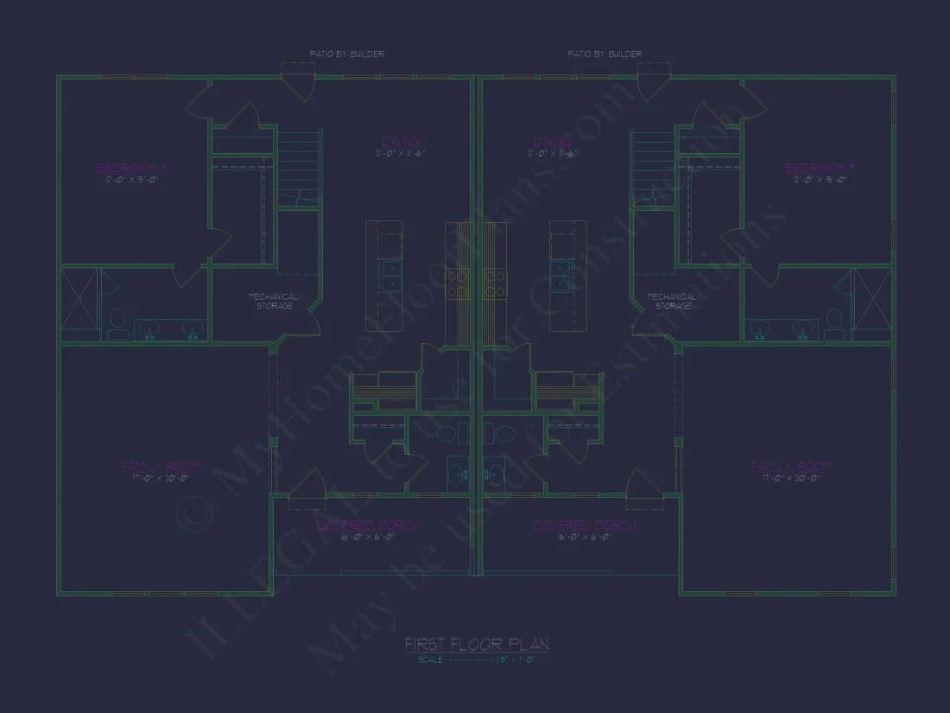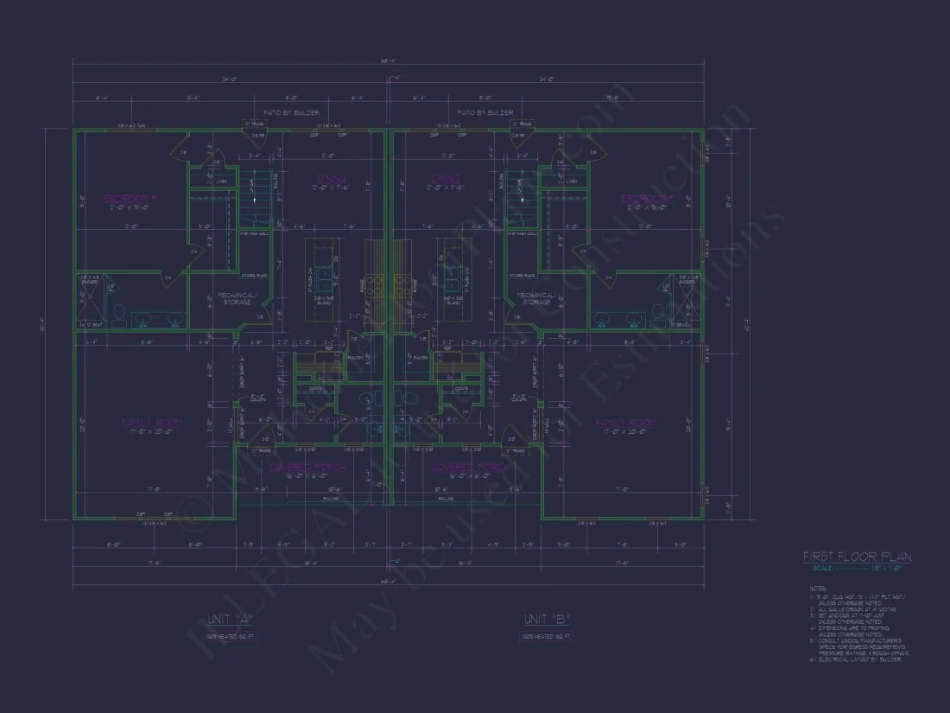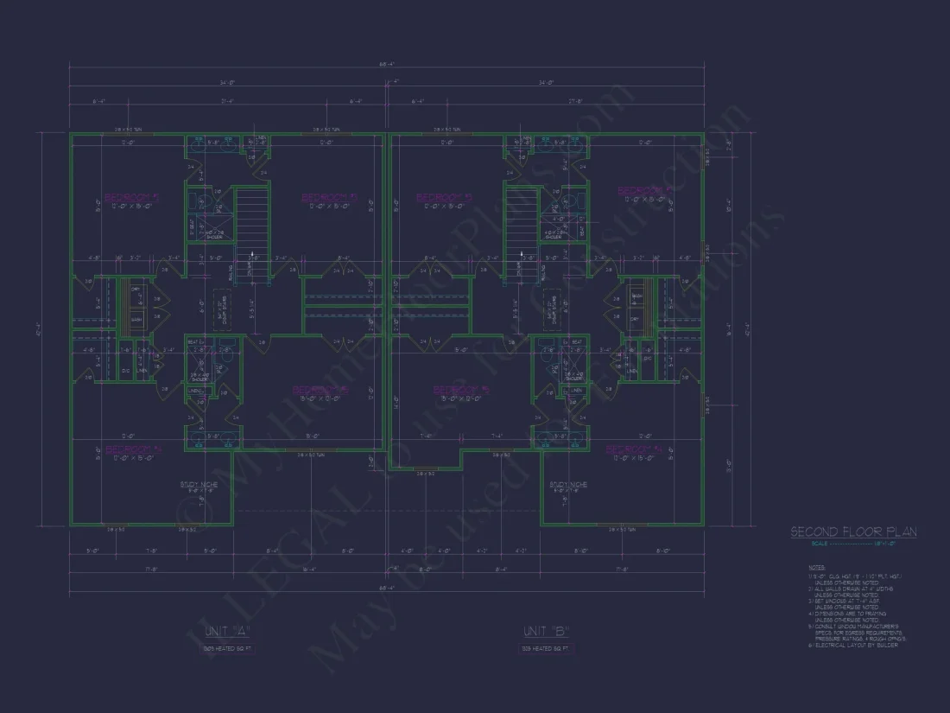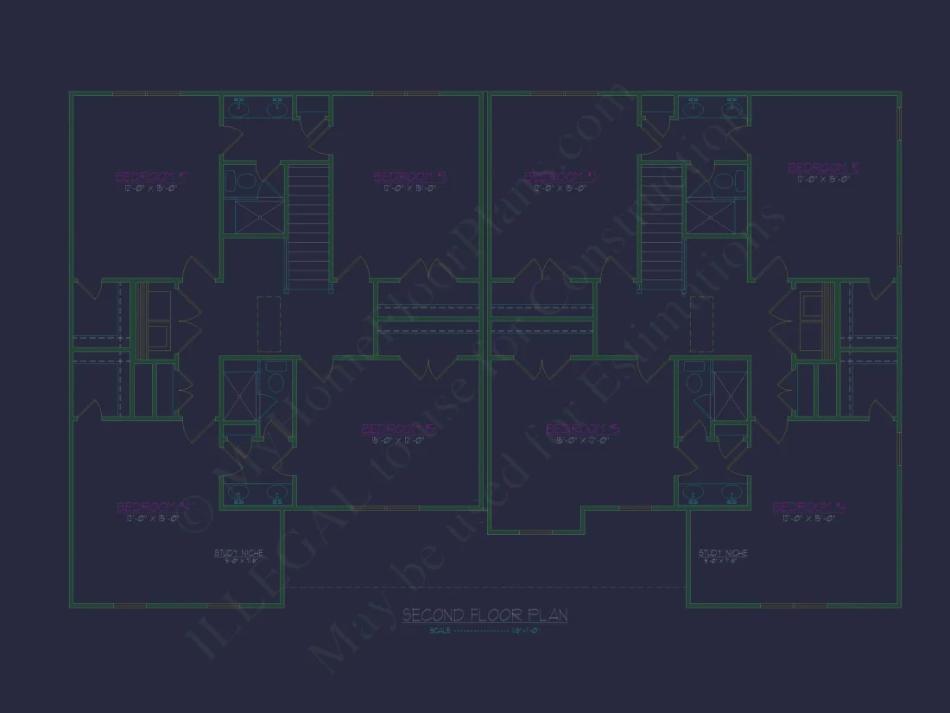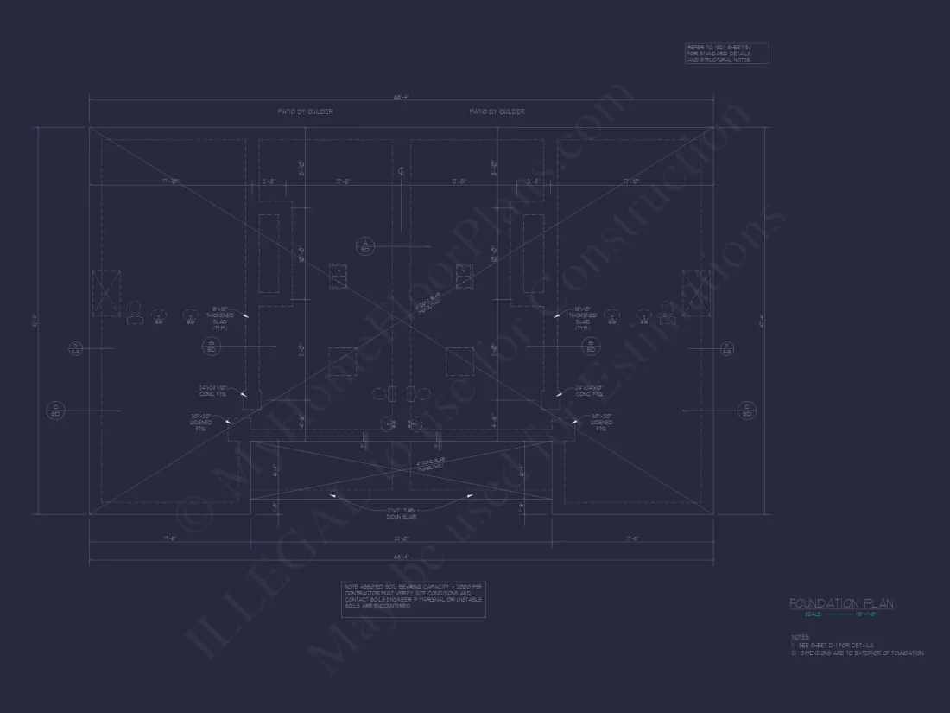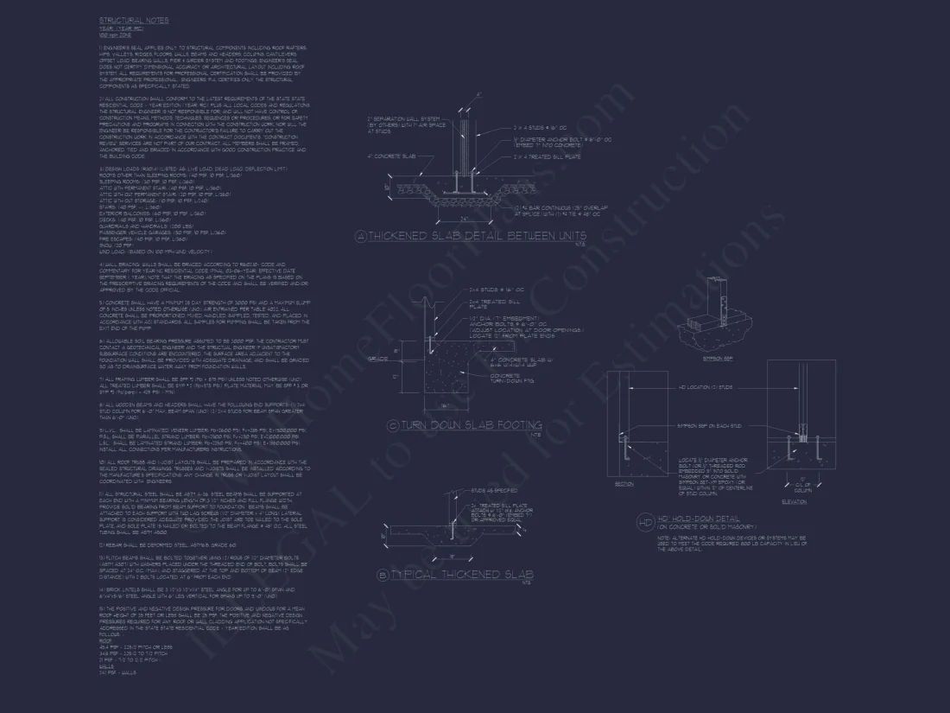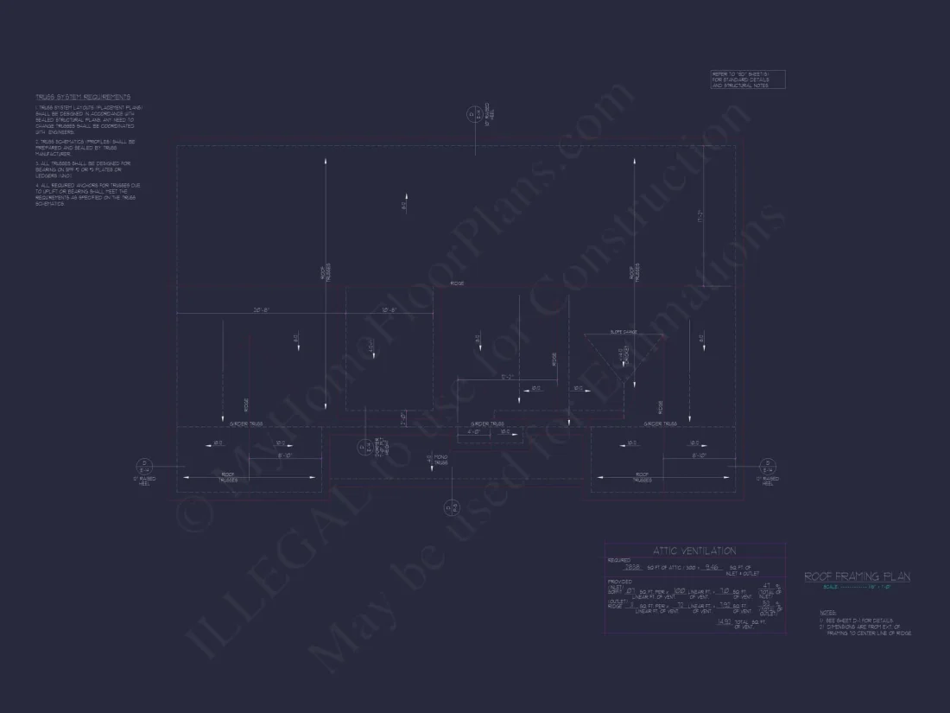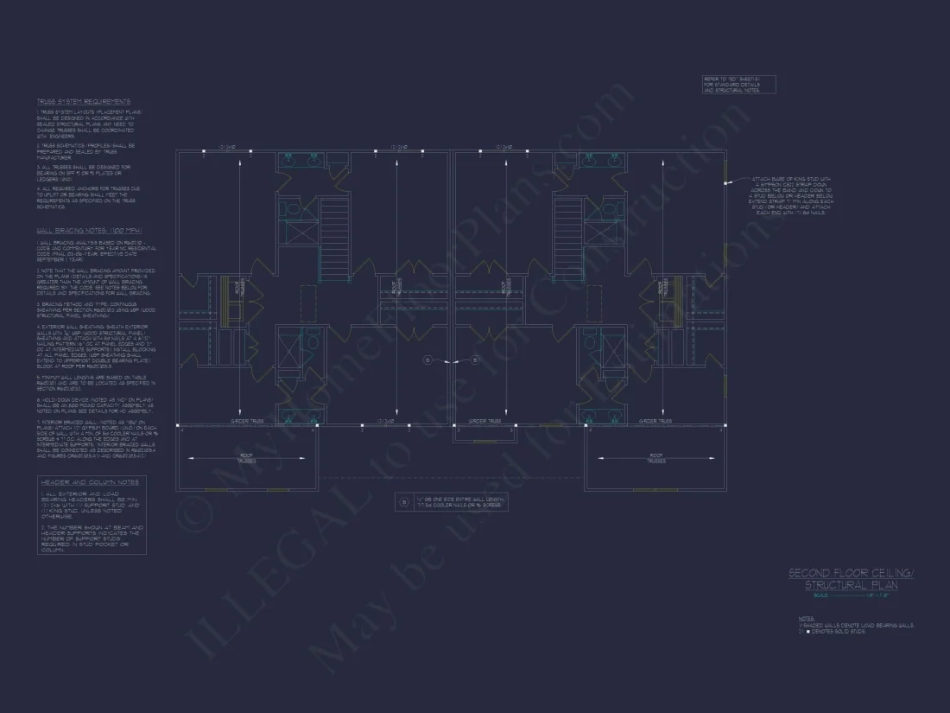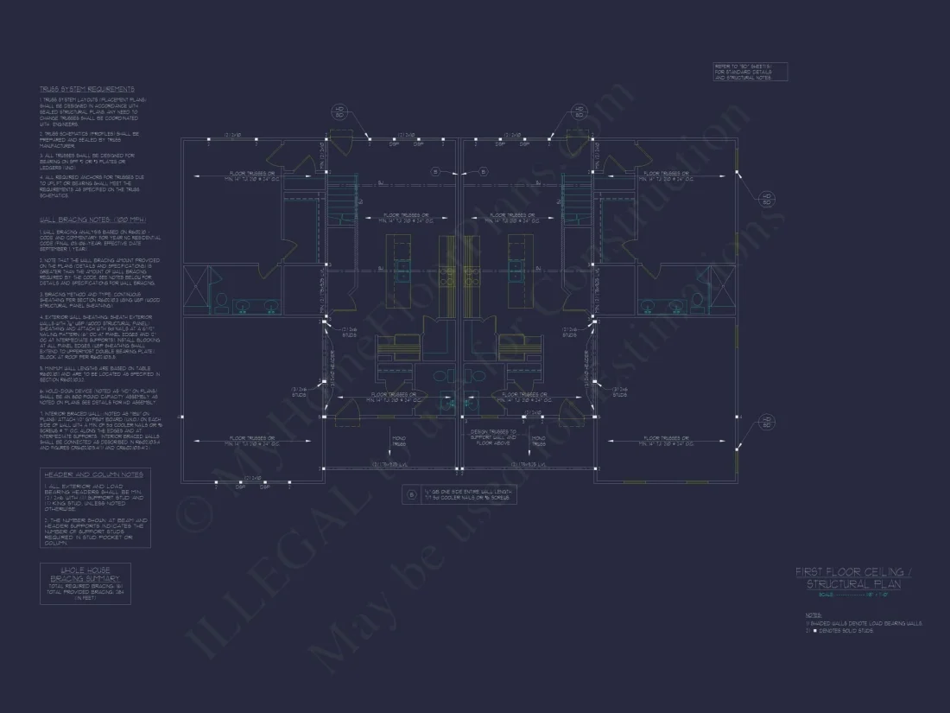15-1983 DUPLEX PLAN- Traditional Colonial Home Plan – 5-Bed, 4-Bath, 3,600 SF
Traditional Colonial and New American house plan with stone and siding exterior • 5 bed • 4 bath • 3,600 SF. Covered porch, open-concept layout, and upstairs laundry. Includes CAD+PDF + unlimited build license.
Original price was: $2,870.56.$1,459.99Current price is: $1,459.99.
999 in stock
* Please verify all details with the actual plan, as the plan takes precedence over the information shown below.
| Architectural Styles | |
|---|---|
| Width | 68'-4" |
| Depth | 42'-4" |
| Htd SF | |
| Bedrooms | |
| Bathrooms | |
| # of Floors | |
| # Garage Bays | |
| Indoor Features | |
| Outdoor Features | |
| Bed and Bath Features | |
| Kitchen Features | |
| Condition | New |
| Ceiling Features | |
| Structure Type | |
| Exterior Material | |
| Unhtd SF |
No reviews yet.
Elegant Traditional Colonial Home Plan with Stone and Siding Exterior
This two-story Traditional Colonial home plan offers 3,600 heated sq. ft., 5 bedrooms, and 4 baths — a perfect blend of timeless style and modern functionality.
This Traditional Colonial house plan reflects enduring architectural character with a touch of New American design. The combination of board and batten siding, lap siding, and stone creates a stately exterior with balanced proportions and clean lines that enhance curb appeal.
Key Features and Layout Highlights
- Heated area: Approximately 3,600 sq. ft. with five bedrooms and four bathrooms across two levels.
- Unheated spaces: A spacious covered front porch and rear patio ideal for outdoor living and relaxation.
Interior Design & Living Spaces
- Open floor plan: The family room flows seamlessly into the kitchen and breakfast area, promoting togetherness and easy entertaining. Explore open floor plan designs.
- Formal dining room: A dedicated space for family gatherings or elegant dinner parties.
- Gourmet kitchen: Center island, walk-in pantry, and ample cabinetry for modern convenience.
- Main-floor guest suite: Provides flexibility for multi-generational living or visiting guests.
- Upstairs laundry: Adds convenience near the bedrooms to simplify daily chores.
Bedrooms & Bathrooms
- 5 bedrooms include a luxurious master suite with double vanities, soaking tub, and walk-in closet.
- 4 bathrooms designed for privacy and comfort, with premium fixtures and elegant detailing.
Outdoor Living
- Spacious covered front porch framed by classic columns for a timeless Colonial appeal.
- Stone accents and contrasting siding create a rich texture and visual balance.
- Rear patio or deck option available for alfresco dining and outdoor gatherings.
Architectural Style: Traditional Colonial & New American
This home merges Colonial symmetry with modern New American comfort. The design’s gabled rooflines, balanced windows, and covered porch convey elegance, while open interiors meet today’s family needs.
Included Benefits with Every Plan
- CAD + PDF Files: Fully editable and printable for builders or architects.
- Unlimited Build License: No limits on how many times you can build the home.
- Free Foundation Modifications: Choose slab, crawlspace, or basement.
- Structural Engineering Included: Plans are ready for code compliance.
- Free Material List: Comprehensive list to simplify budgeting and planning.
- 10 Hours of Drafting Time: Free adjustments for personalization.
- Preview all plans before purchasing.
Energy Efficiency & Construction
- Designed for modern insulation standards and efficient mechanical systems.
- Flexible for use with traditional framing or energy-efficient structural panels.
- Meets local and international residential building codes.
Similar Collections You’ll Love
- Colonial House Plans
- Traditional House Plans
- Plans with Covered Porches
- Formal Dining Room Plans
- Plans with Upstairs Laundry
Expert Insights
This layout achieves harmony between classical exterior elegance and practical interior flow. Each space supports comfortable family living while maintaining architectural authenticity. The combination of stone, lap siding, and board and batten ensures a beautiful façade with lasting appeal.
For inspiration and architectural insight, read The Evolution of American Colonial Architecture on ArchDaily.
Start Building Your Dream Home Today
Ready to begin? Our design experts can tailor this plan to fit your lot or personal preferences. us at support@myhomefloorplans.com or visit our Page to get started.
Build your forever home with confidence — backed by quality, precision, and timeless design.
15-1983 DUPLEX PLAN- Traditional Colonial Home Plan – 5-Bed, 4-Bath, 3,600 SF
- BOTH a PDF and CAD file (sent to the email provided/a copy of the downloadable files will be in your account here)
- PDF – Easily printable at any local print shop
- CAD Files – Delivered in AutoCAD format. Required for structural engineering and very helpful for modifications.
- Structural Engineering – Included with every plan unless not shown in the product images. Very helpful and reduces engineering time dramatically for any state. *All plans must be approved by engineer licensed in state of build*
Disclaimer
Verify dimensions, square footage, and description against product images before purchase. Currently, most attributes were extracted with AI and have not been manually reviewed.
My Home Floor Plans, Inc. does not assume liability for any deviations in the plans. All information must be confirmed by your contractor prior to construction. Dimensions govern over scale.



