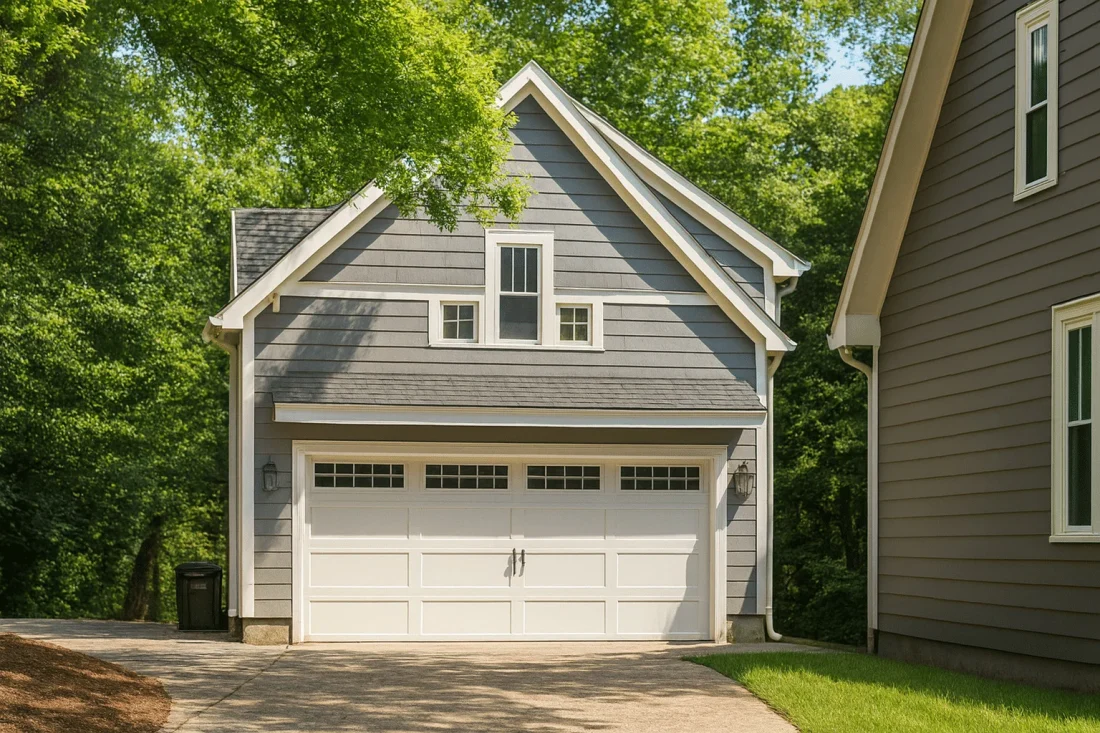18-1280 GARAGE PLAN -Traditional Home Plan – 1-Bed, 1-Bath, 586 SF
Traditional and Cottage house plan with horizontal siding exterior • 1 bed • 1 bath • 586 SF. Two-car garage, compact ADU layout, efficient upper-level living. Includes CAD+PDF + unlimited build license.
Original price was: $856.45.$534.99Current price is: $534.99.
999 in stock
* Please verify all details with the actual plan, as the plan takes precedence over the information shown below.
| Width | 28'-8" |
|---|---|
| Depth | 26'-0" |
| Htd SF | |
| Unhtd SF | |
| Bedrooms | |
| Bathrooms | |
| # of Floors | |
| # Garage Bays | |
| Architectural Styles | |
| Indoor Features | |
| Outdoor Features | |
| Bed and Bath Features | |
| Kitchen Features | |
| Garage Features | |
| Ceiling Features | |
| Structure Type | |
| Condition | New |
| Exterior Material |
Danielle Shah – December 27, 2024
Energy worksheet inside the package shaved two weeks off our permit timeline.
Mark Miller – May 18, 2025
4stars
Compact Traditional Garage Apartment Plan with Timeless Cottage Appeal
An efficient 2-level garage apartment with 586 heated sq. ft., 1 bedroom, and classic Traditional styling—ideal for ADU, rental, or guest use.
This thoughtfully designed Traditional garage apartment plan blends understated cottage charm with modern functionality. Designed with a compact footprint and vertical efficiency, this plan works exceptionally well as an accessory dwelling unit (ADU), carriage house, or detached garage apartment. Its balanced proportions, clean gable rooflines, and horizontal siding create a familiar, timeless exterior that fits seamlessly into suburban, rural, or in-town neighborhoods.
Overall Layout & Square Footage
- Heated Living Area: 586 sq. ft. located on the upper level
- Garage Area: Two-car garage below, ideal for vehicles, storage, or workshop use
- Levels: 2-story vertical layout for efficient land use
By stacking living space above the garage, this design maximizes usable square footage while maintaining a small footprint—making it perfect for narrow lots, backyard placements, or alley-loaded properties.
Architectural Style: Traditional with Cottage & New American Influence
The exterior design draws from Traditional American architecture, complemented by subtle Cottage and New American influences. Key visual elements include simple roof geometry, balanced window placement, and restrained trim detailing. The result is an exterior that feels welcoming and familiar rather than trendy—ensuring long-term curb appeal and resale value.
For insight into why Traditional residential architecture remains so enduring, see this overview from Fine Homebuilding.
Exterior Materials & Curb Appeal
- Horizontal lap siding for a clean, classic façade
- Simple trim detailing that enhances proportions without visual clutter
- Front-facing gable roof adds vertical emphasis and traditional character
- Garage doors integrated seamlessly into the overall elevation
The siding material is ideal for fiber-cement or engineered wood products, offering durability, low maintenance, and long-term performance across climates.
Upper-Level Living Space
The upper floor is efficiently planned to provide everything needed for comfortable daily living in a compact footprint.
- Open living area that combines lounging, dining, and kitchenette functions
- Kitchenette layout designed for efficiency without sacrificing usability
- Natural light from well-placed windows enhances the sense of space
This open configuration makes the home feel larger than its square footage suggests while allowing flexibility in furniture placement.
Bedroom & Bathroom Design
- 1 private bedroom with space for a queen bed and storage
- 1 full bathroom located conveniently near the bedroom and living area
The bedroom is positioned for privacy and comfort, making the plan suitable for long-term occupancy, short-term rental, or guest accommodations.
Garage & Storage Functionality
- Two-car garage provides ample vehicle storage
- Additional storage space for tools, bikes, or seasonal items
- Interior access between garage and living area for convenience
This layout makes the plan especially appealing for homeowners who want parking, storage, and living space all in one compact structure.
Ideal Uses for This Plan
- Accessory Dwelling Unit (ADU)
- Garage apartment or carriage house
- Rental unit or Airbnb
- Guest suite or in-law apartment
- Small primary residence
Its Traditional styling allows it to complement a wide range of main homes without competing visually.
What’s Included with This House Plan
- CAD + PDF files for builder-ready use
- Unlimited build license—build as many times as needed
- Structural engineering included for code compliance
- Foundation options available upon request
- Customization support to adapt the plan to your needs
Why Choose a Traditional Garage Apartment Design?
Traditional architecture offers longevity. Unlike trend-driven styles, this design remains relevant decade after decade. Its simple geometry reduces construction complexity, while its familiar appearance appeals broadly to renters, guests, and future buyers.
Build a Versatile Traditional Garage Apartment with Confidence
Whether you’re expanding your property’s livable space, creating rental income, or adding a guest-friendly ADU, this Traditional cottage-style garage apartment delivers efficiency, charm, and long-term value in a compact package.
Start building smarter—choose a timeless Traditional garage apartment plan designed for flexibility and durability.
18-1280 GARAGE PLAN -Traditional Home Plan – 1-Bed, 1-Bath, 586 SF
- BOTH a PDF and CAD file (sent to the email provided/a copy of the downloadable files will be in your account here)
- PDF – Easily printable at any local print shop
- CAD Files – Delivered in AutoCAD format. Required for structural engineering and very helpful for modifications.
- Structural Engineering – Included with every plan unless not shown in the product images. Very helpful and reduces engineering time dramatically for any state. *All plans must be approved by engineer licensed in state of build*
Disclaimer
Verify dimensions, square footage, and description against product images before purchase. Currently, most attributes were extracted with AI and have not been manually reviewed.
My Home Floor Plans, Inc. does not assume liability for any deviations in the plans. All information must be confirmed by your contractor prior to construction. Dimensions govern over scale.














