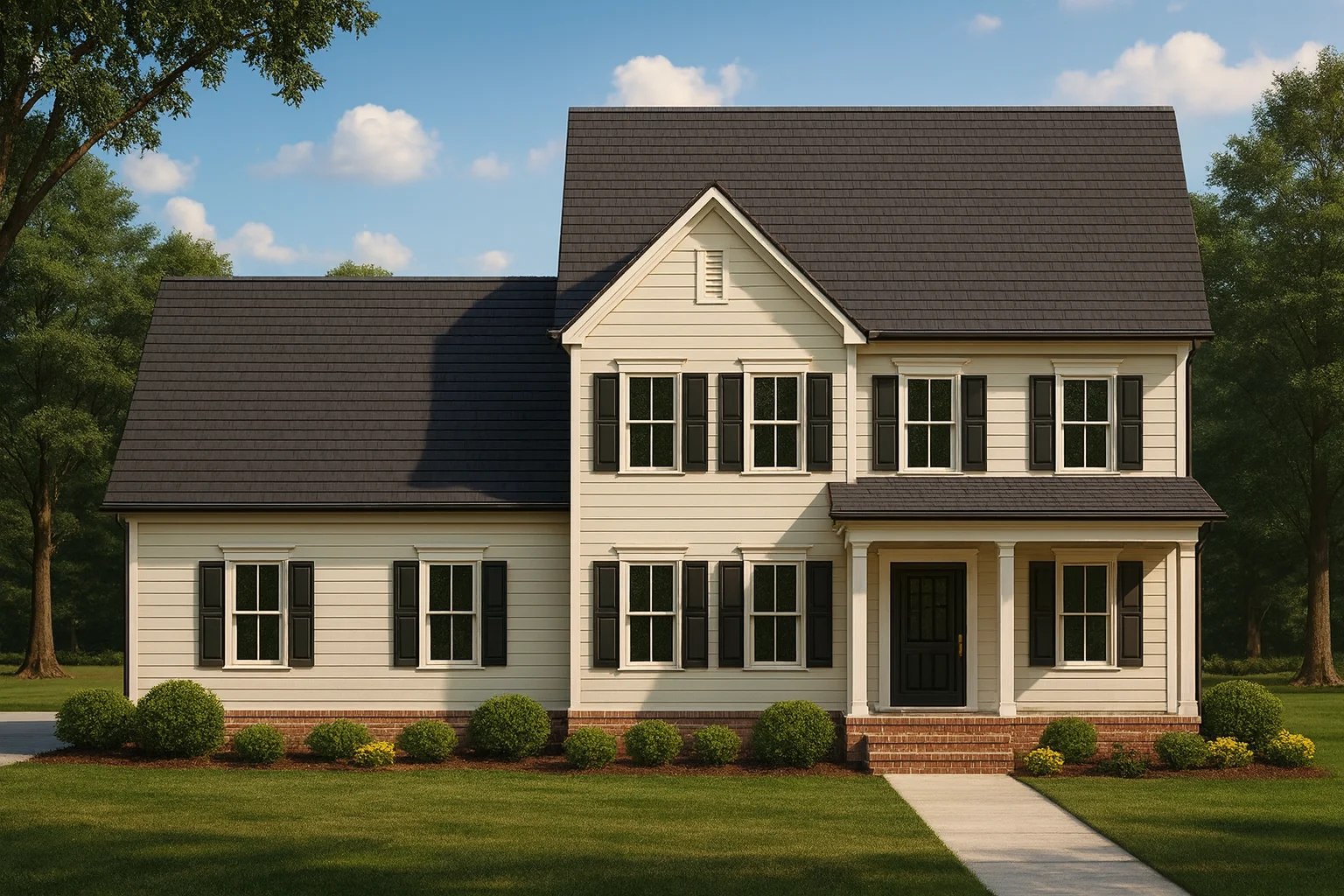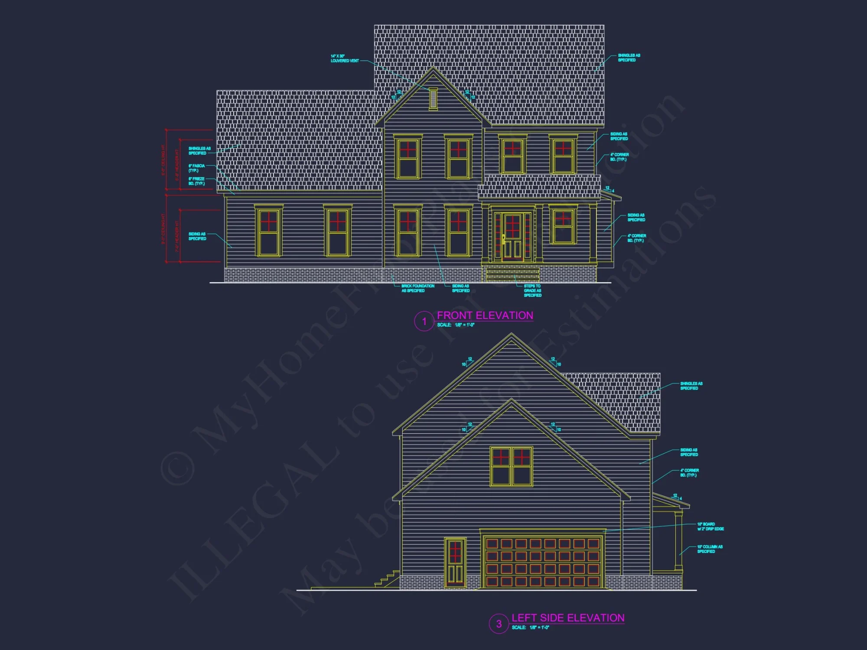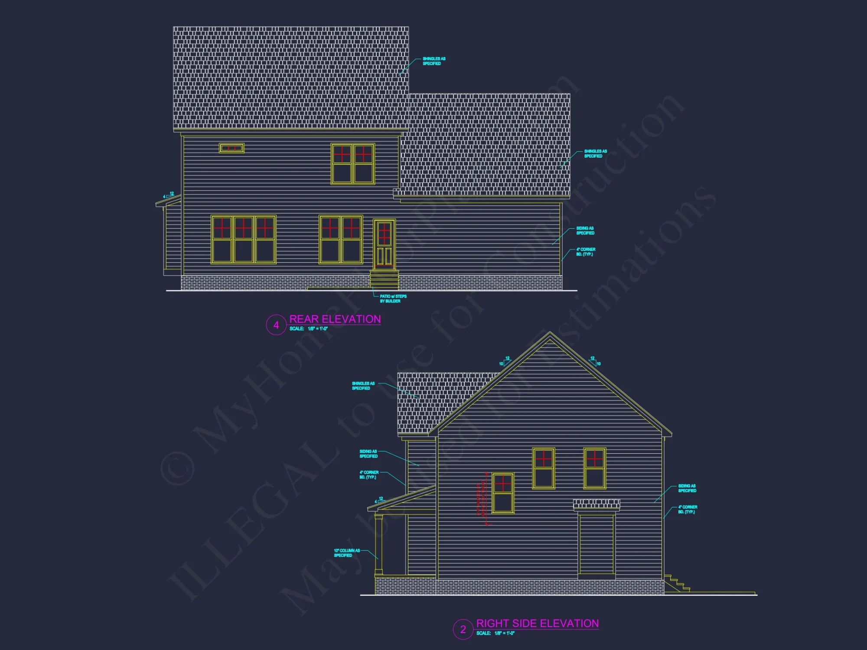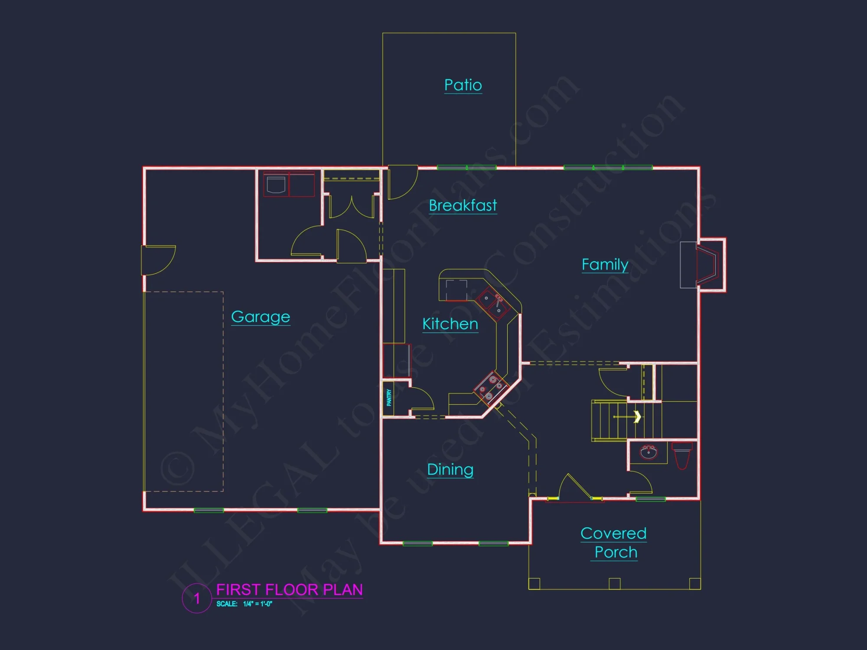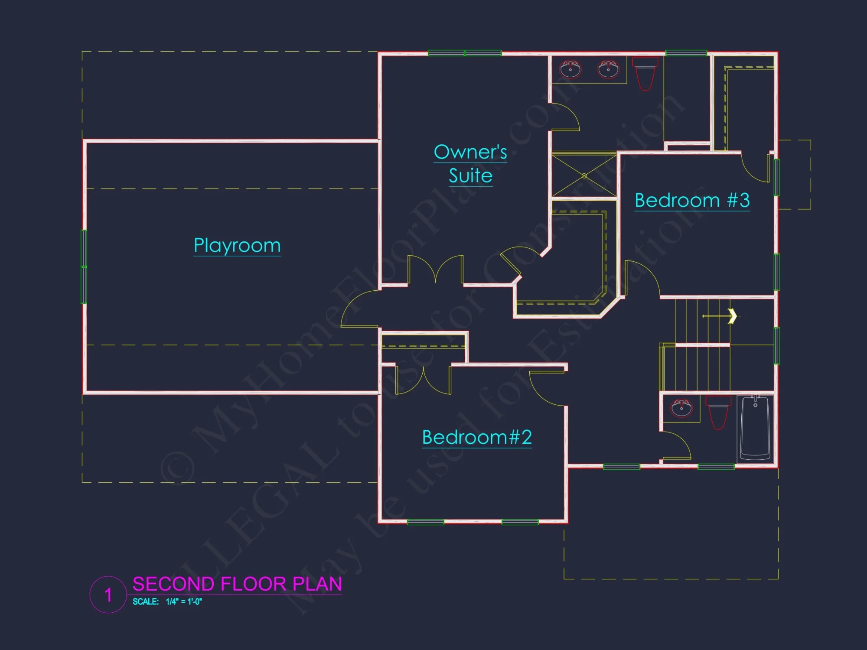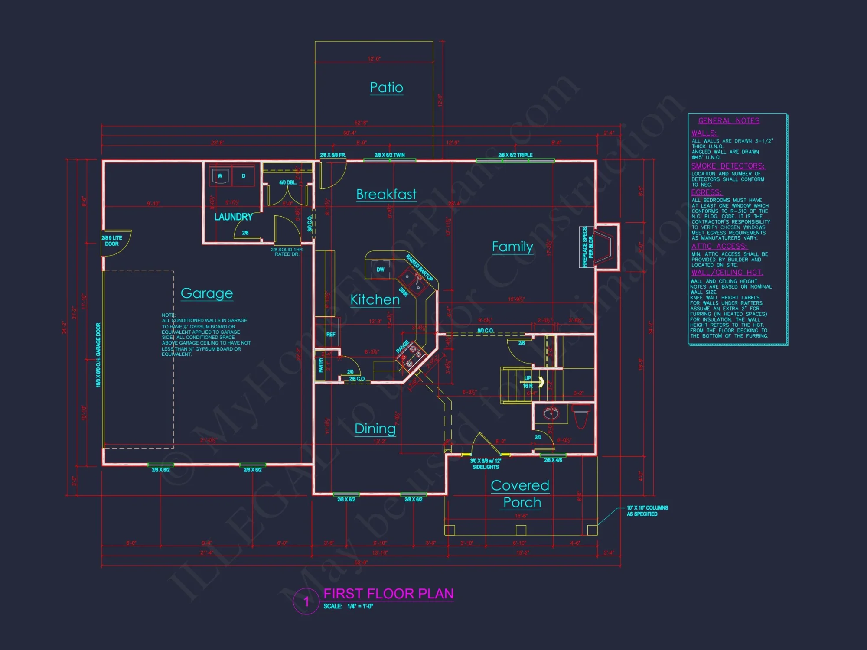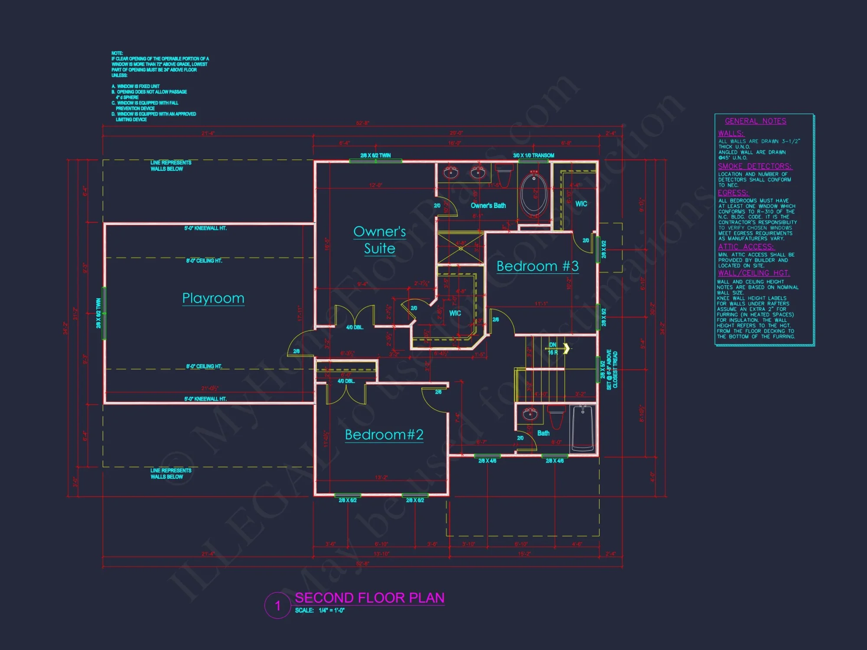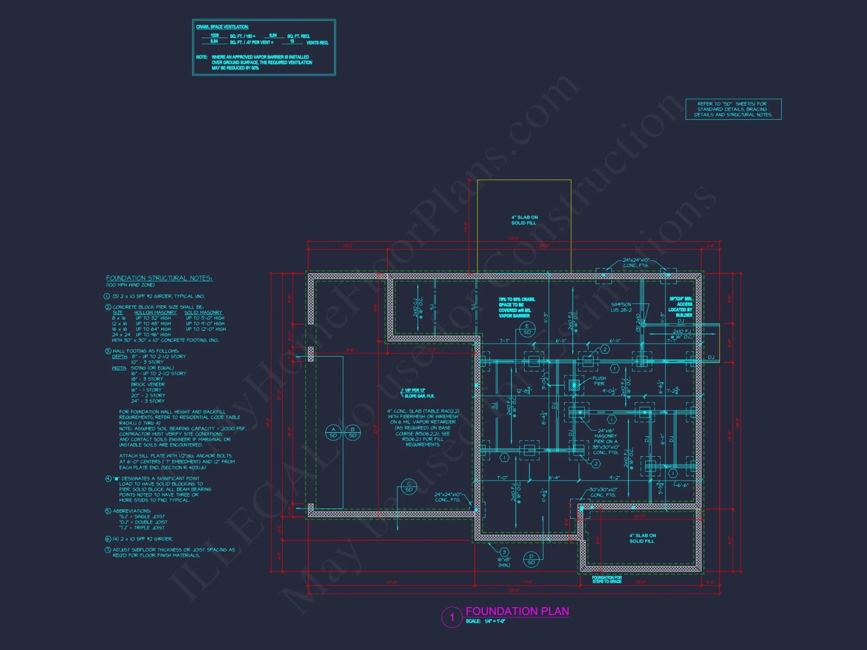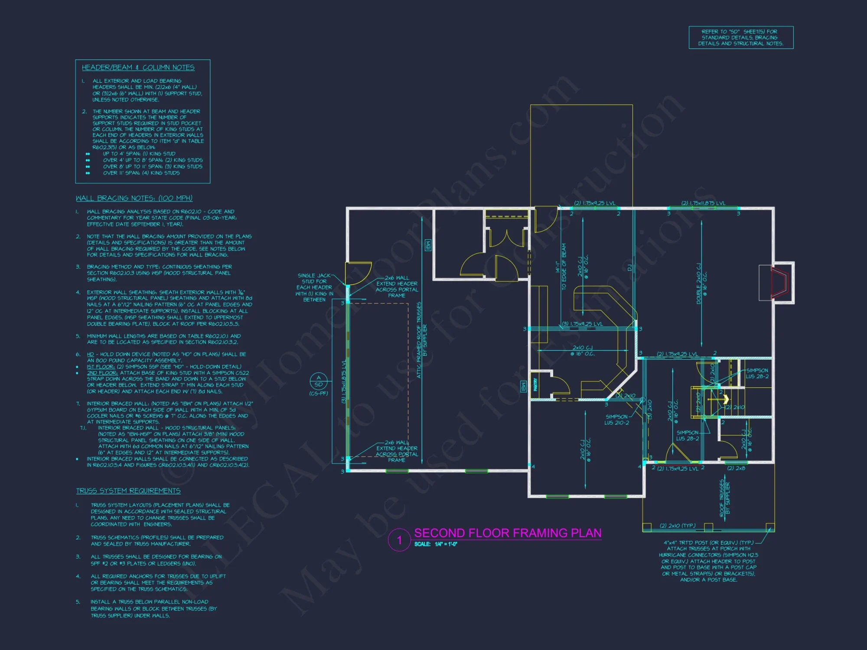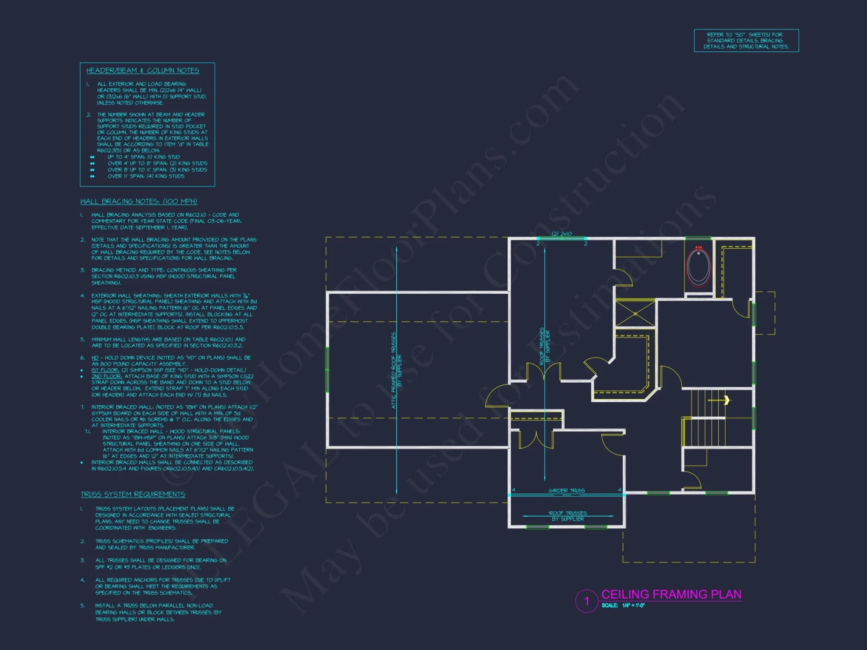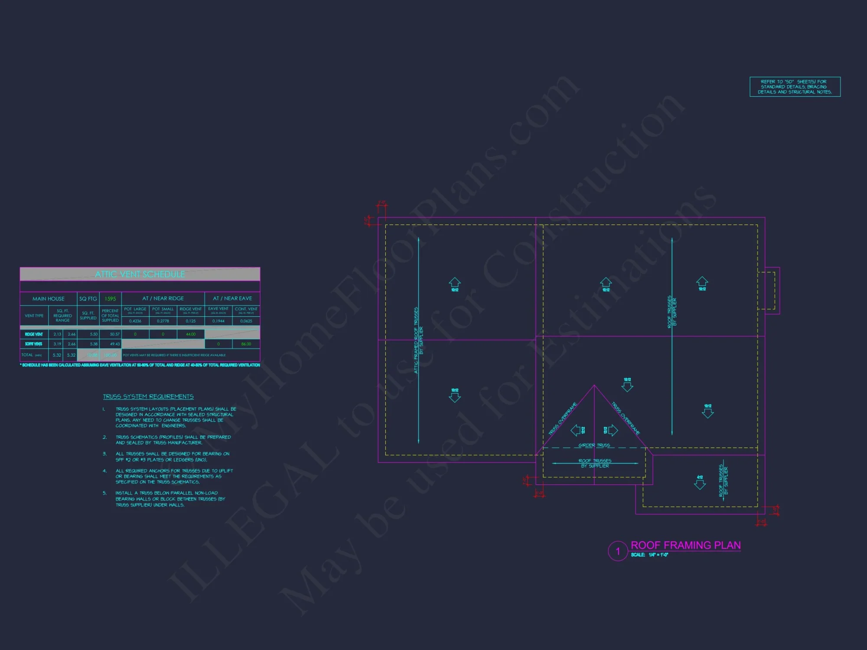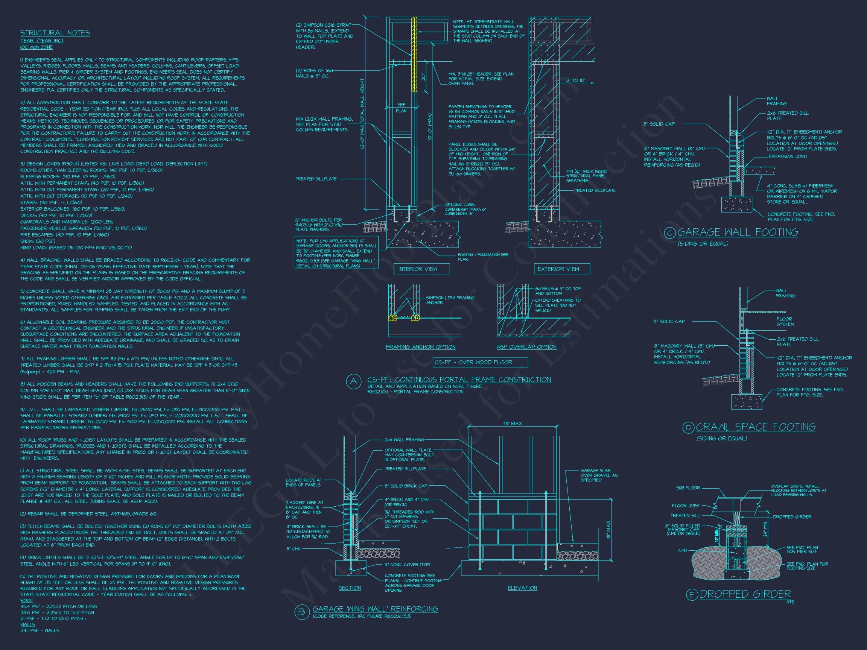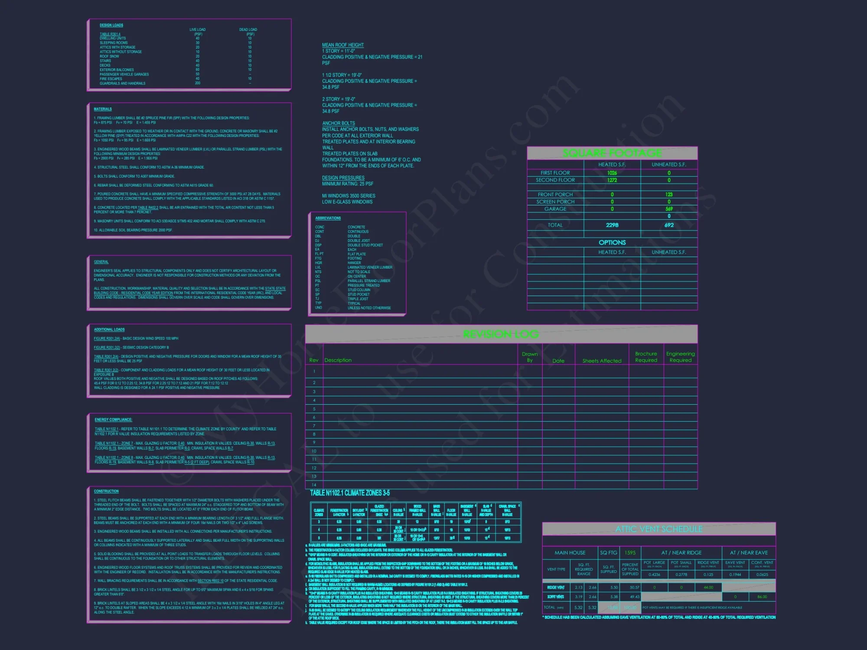18-2167 HOUSE PLAN – Traditional Colonial Home Plan – 3-Bed, 2-Bath, 2,298 SF
Traditional Colonial and Classic Suburban house plan with siding and brick exterior • 3 bed • 2 bath • 2,298 SF. Open floor plan, covered porch, rear patio. Includes CAD+PDF + unlimited build license.
Original price was: $2,476.45.$1,454.99Current price is: $1,454.99.
999 in stock
* Please verify all details with the actual plan, as the plan takes precedence over the information shown below.
| Width | 52'-8" |
|---|---|
| Depth | 34'-2" |
| Htd SF | |
| Unhtd SF | |
| Bedrooms | |
| Bathrooms | |
| # of Floors | |
| # Garage Bays | |
| Architectural Styles | |
| Indoor Features | |
| Outdoor Features | |
| Bed and Bath Features | |
| Kitchen Features | |
| Garage Features | |
| Condition | New |
| Ceiling Features | |
| Structure Type | |
| Exterior Material |
Brandi Adams – October 23, 2024
Unlimited builds empower contractors to market a signature series without renegotiating plan fees on each sale.
My Home Floor Plans – August 18, 2025
#HousePlans #ModernHome #ArchitectureDesign #DreamHouse #FloorPlans #MyHomeFloorPlans
Traditional Colonial Home Plan with 2-Story Layout and Timeless Design
Classic two-story layout blending symmetry, charm, and modern functionality — complete with CAD files, blueprints, and an unlimited build license.
This Traditional Colonial house plan captures the essence of early American architecture while incorporating the convenience of modern living. With 2,298 heated square feet, this home offers spacious interiors, strong curb appeal, and design flexibility suitable for both suburban and country settings.
Exterior Architecture & Materials
Featuring timeless horizontal lap siding paired with a brick foundation base, the exterior radiates traditional elegance. The symmetrical front elevation, gabled roof, and black shutters reinforce the Colonial aesthetic. A covered front porch supported by columns provides a warm, inviting entrance.
Interior Layout & Flow
Inside, an open-concept design allows for natural flow and plenty of light. The family room connects seamlessly to the kitchen and breakfast area, creating a comfortable atmosphere for entertaining or quiet evenings.
- Heated area: 2,298 sq. ft.
- Stories: 2
- Bedrooms: 3 spacious rooms, including a private Owner’s Suite upstairs.
- Bathrooms: 2 full baths with refined finishes and functional layouts.
Living & Dining Areas
The open living area features generous windows for natural light. The formal dining area is ideal for family gatherings, while the adjoining breakfast nook adds a cozy touch for daily use. Explore more open designs.
Kitchen Features
A modern kitchen island serves as the heart of the home, offering workspace, storage, and seating. The kitchen connects easily to both indoor and outdoor spaces, making entertaining effortless.
Bedrooms & Bathrooms
Upstairs, the Owner’s Suite provides comfort and privacy, complete with a walk-in closet and spa-style bath. Two additional bedrooms share a full bathroom designed for efficiency.
Garage & Utility Spaces
- Garage: 2-car attached, front-entry design for convenience.
- Storage: Built-in closets and garage storage help maintain order.
- Laundry: Upstairs laundry near bedrooms for easy access.
Outdoor Living
Enjoy a covered front porch for welcoming guests and a rear patio for relaxing outdoors or dining al fresco. See similar porch designs.
Architectural Integrity
This design draws inspiration from historic Colonial proportions while embracing modern efficiencies. Learn more about traditional architectural craftsmanship at ArchDaily.
Included Features & Benefits
- CAD + PDF Files: Instantly downloadable, editable files for easy customization.
- Unlimited Build License: Build multiple times with no added fees.
- Engineering Included: Professionally engineered for structural integrity.
- Foundation Options: Choose slab, crawlspace, or basement at no extra cost.
- Modification Services: Affordable adjustments available through our in-house team.
Why Choose This Plan?
- Classic Colonial curb appeal with symmetrical design and authentic materials.
- Functional 3-bedroom layout ideal for families or downsizing couples.
- Energy-efficient design meets today’s building standards.
- Flexible floor plan suitable for various lot sizes and orientations.
Collections You Might Like
- Colonial House Plans
- Traditional House Plans
- Covered Porch House Plans
- Kitchen Island House Plans
- Narrow Lot House Plans
Frequently Asked Questions
Can I modify this plan? Yes, modifications are quick and affordable. Request a quote here.
What is included? Editable CAD, printable PDFs, engineering, and foundation options.
Is this home energy-efficient? Yes, it meets or exceeds current residential energy standards.
Can I view the plans before purchase? Absolutely. Preview full plan sets here.
Start Building Your Dream Colonial Home Today
Contact us at support@myhomefloorplans.com or get in touch online for customization and pricing details.
Bring timeless architecture and modern comfort together — your Colonial dream home awaits.
18-2167 HOUSE PLAN – Traditional Colonial Home Plan – 3-Bed, 2-Bath, 2,298 SF
- BOTH a PDF and CAD file (sent to the email provided/a copy of the downloadable files will be in your account here)
- PDF – Easily printable at any local print shop
- CAD Files – Delivered in AutoCAD format. Required for structural engineering and very helpful for modifications.
- Structural Engineering – Included with every plan unless not shown in the product images. Very helpful and reduces engineering time dramatically for any state. *All plans must be approved by engineer licensed in state of build*
Disclaimer
Verify dimensions, square footage, and description against product images before purchase. Currently, most attributes were extracted with AI and have not been manually reviewed.
My Home Floor Plans, Inc. does not assume liability for any deviations in the plans. All information must be confirmed by your contractor prior to construction. Dimensions govern over scale.



