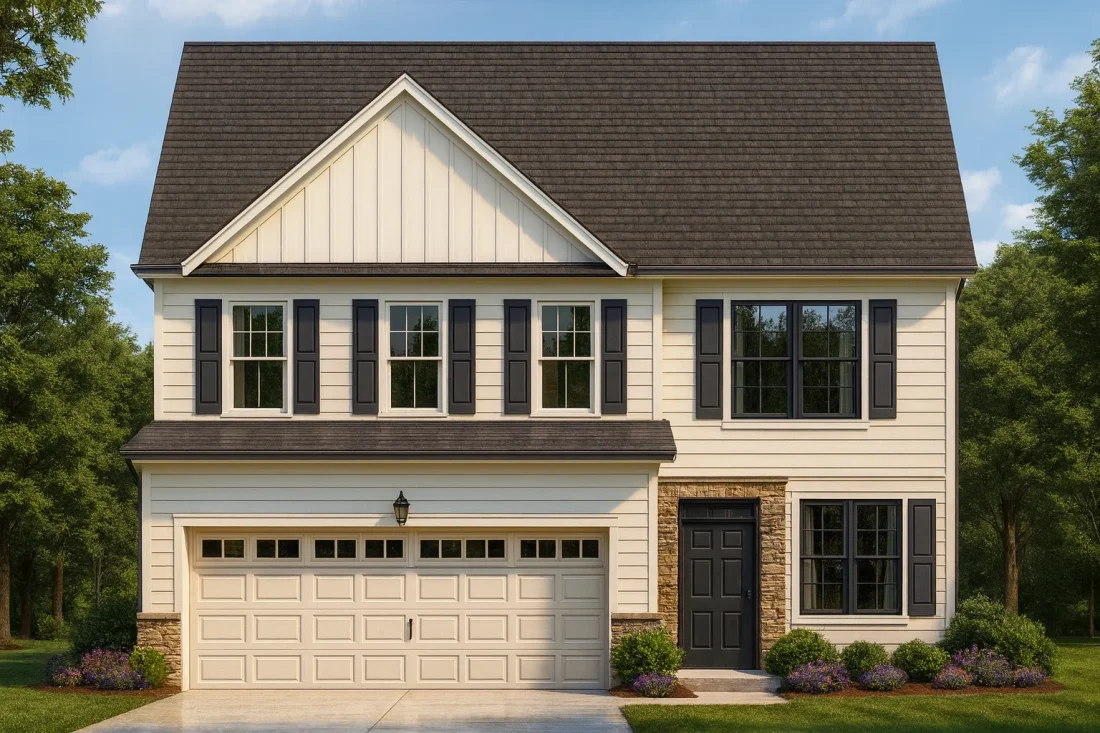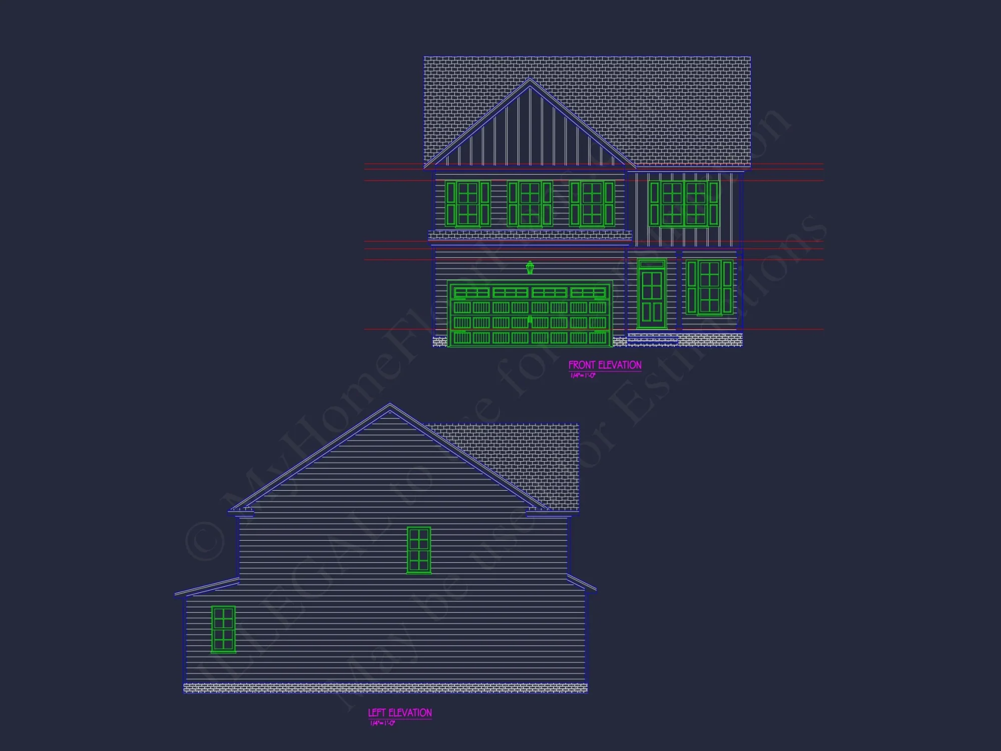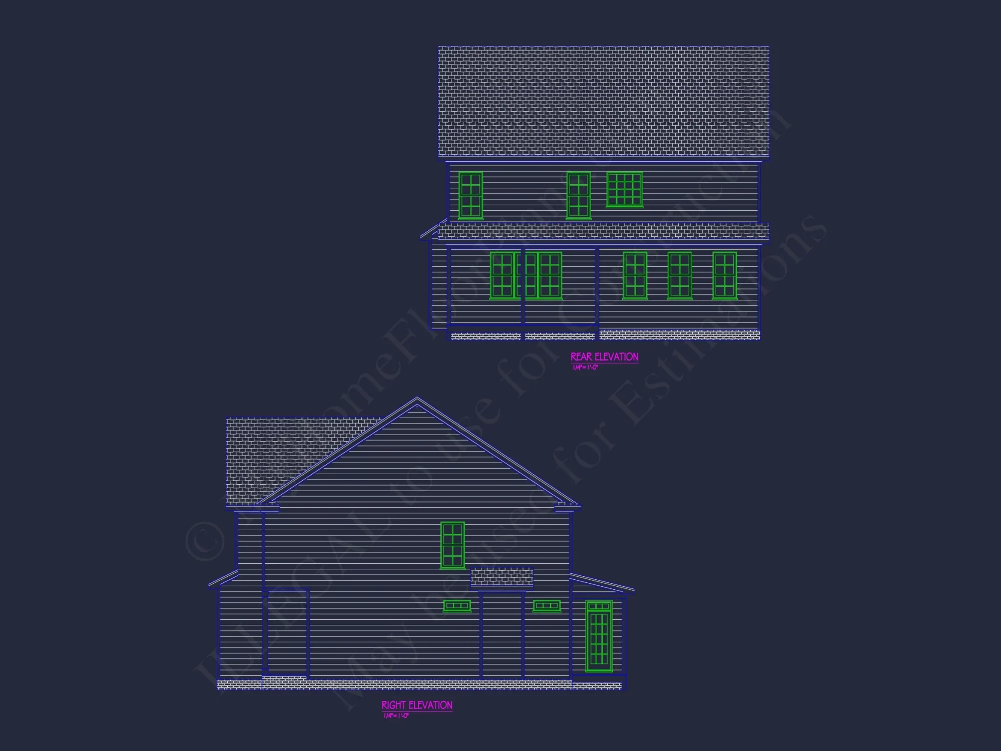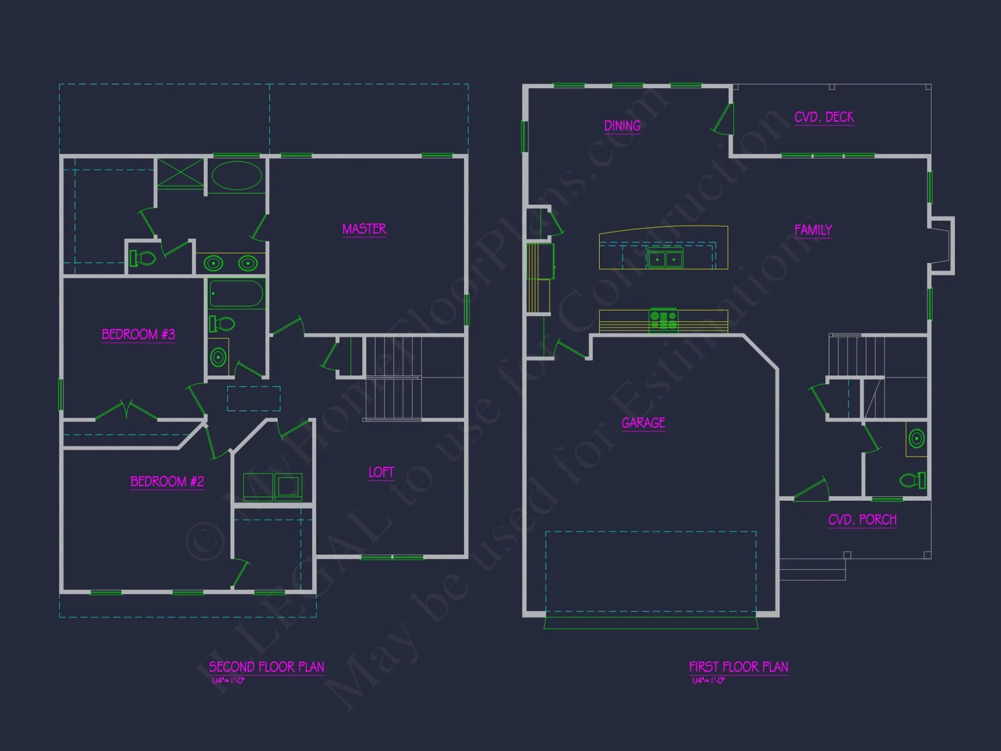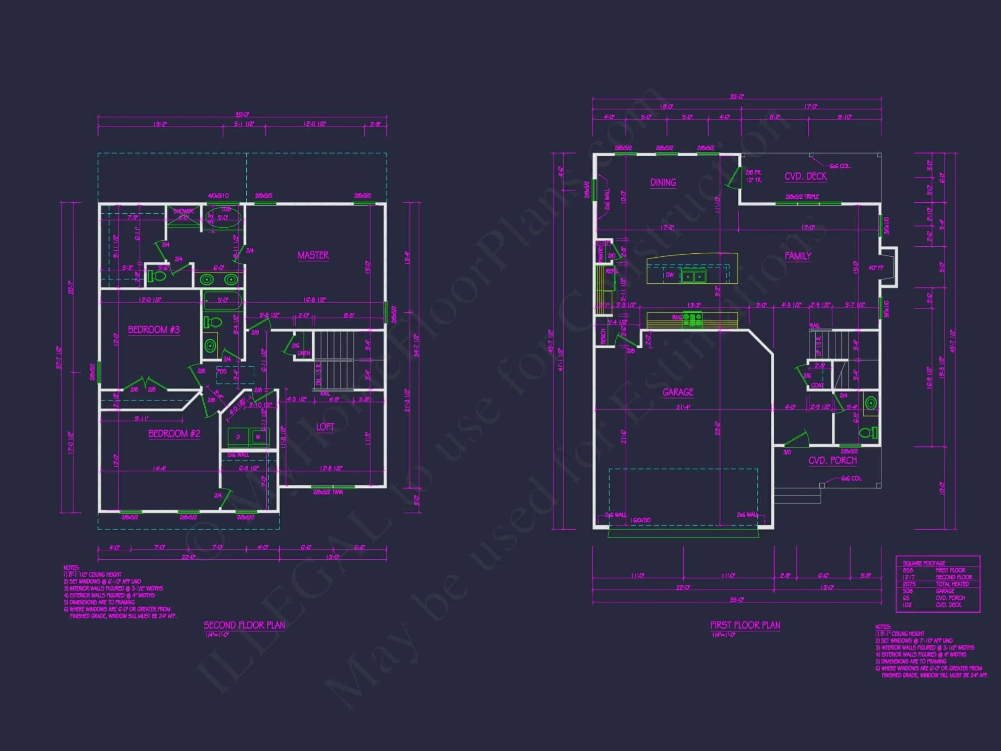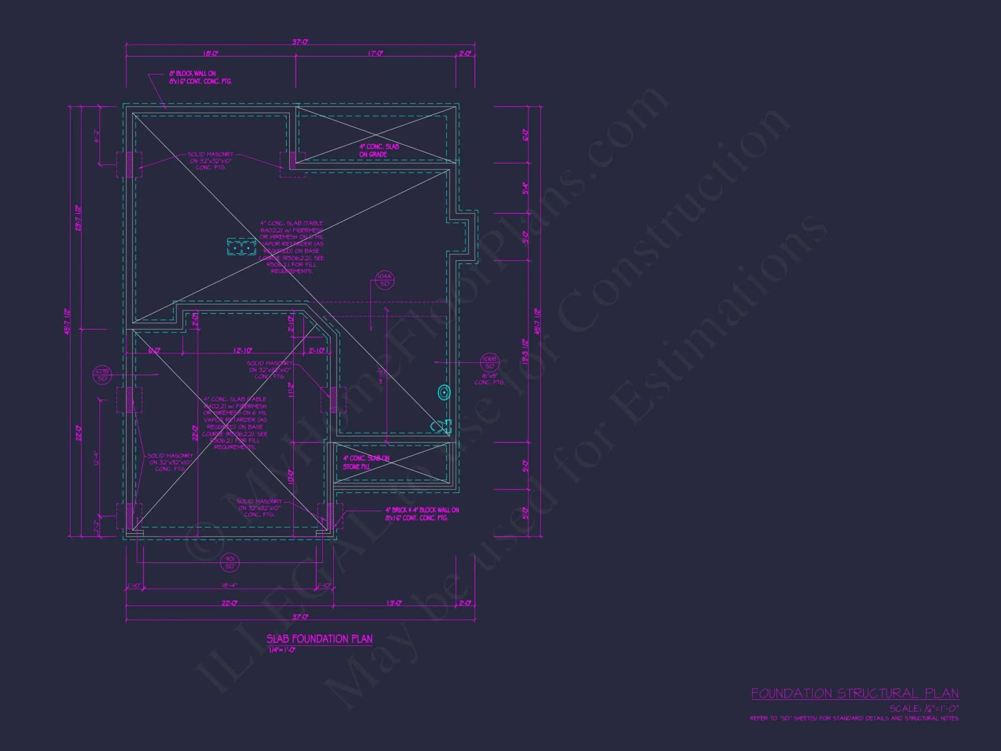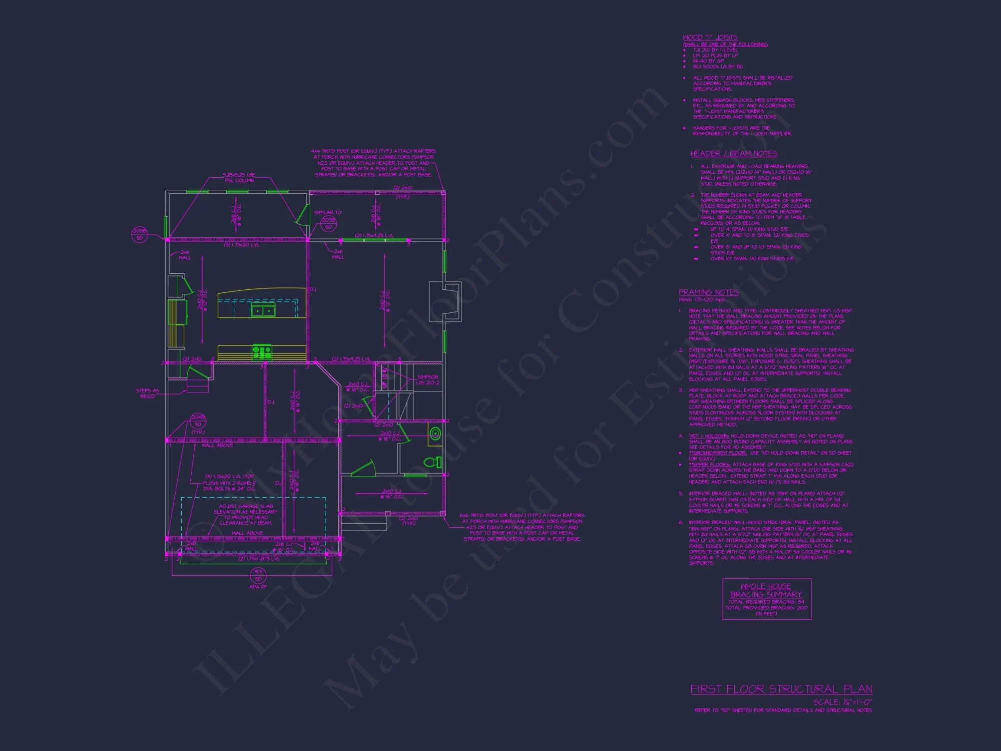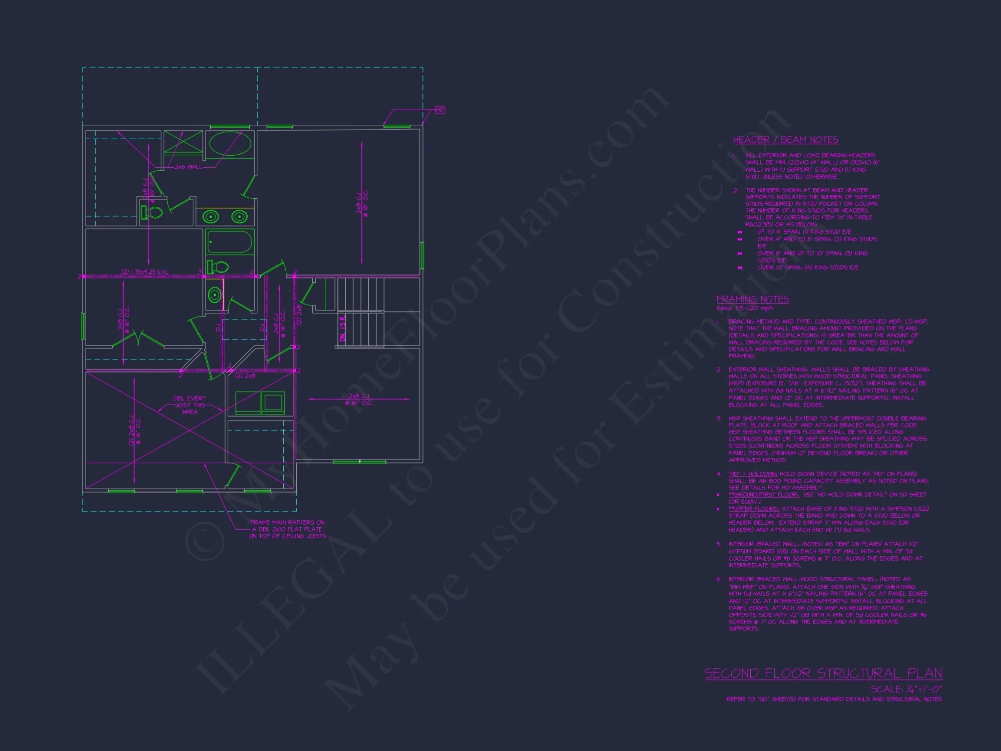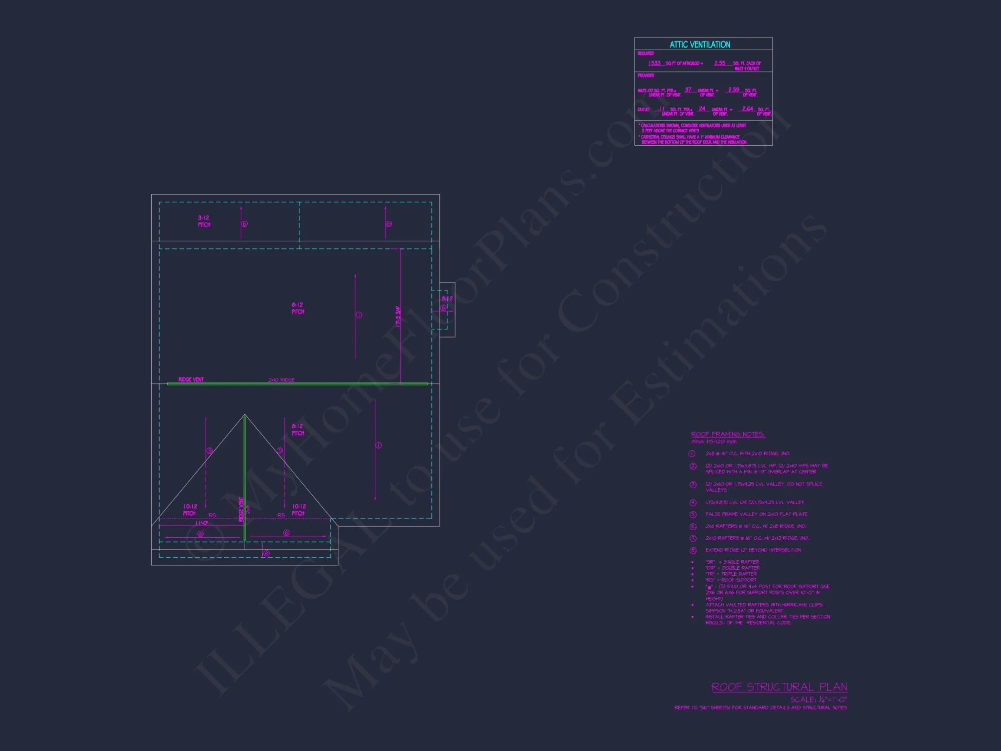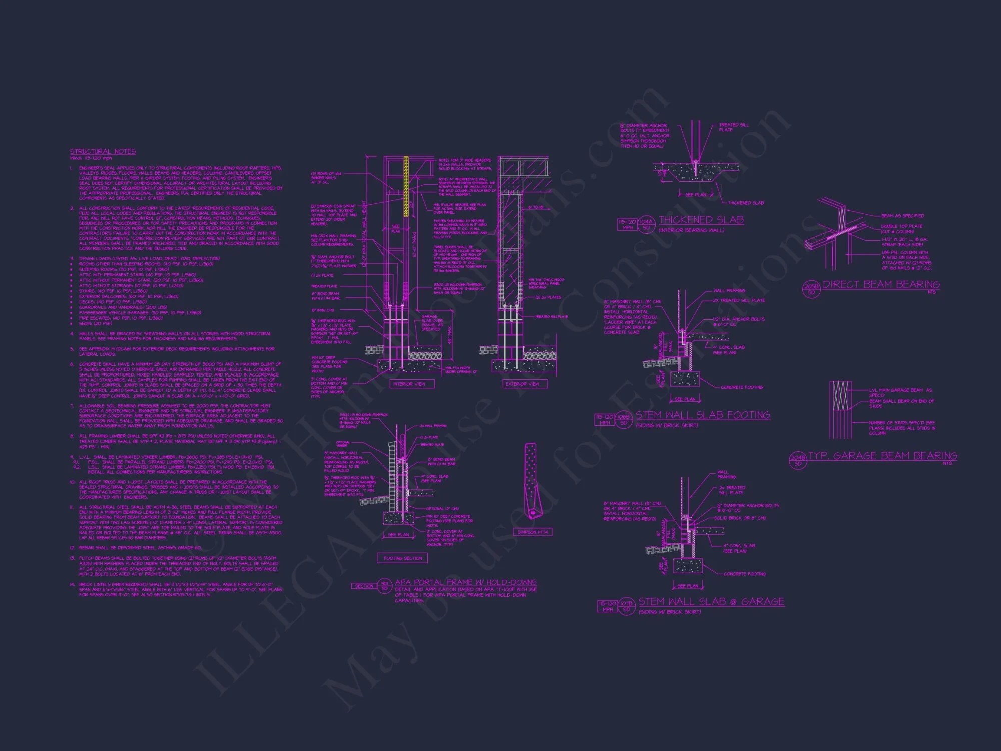19-1583 HOUSE PLAN -Traditional Colonial Home Plan – 3-Bed, 2.5-Bath, 2,075 SF
Traditional Colonial and New American house plan with board and batten, siding, and stone exterior • 3 bed • 2.5 bath • 2,075 SF. Open layout, loft space, covered porch. Includes CAD+PDF + unlimited build license.
Original price was: $1,976.45.$1,254.99Current price is: $1,254.99.
999 in stock
* Please verify all details with the actual plan, as the plan takes precedence over the information shown below.
| Width | 35'-0" |
|---|---|
| Depth | 45'-8" |
| Htd SF | |
| Unhtd SF | |
| Bedrooms | |
| Bathrooms | |
| # of Floors | |
| # Garage Bays | |
| Architectural Styles | |
| Indoor Features | |
| Outdoor Features | |
| Bed and Bath Features | Bedrooms on First Floor, Jack and Jill Bathroom, Walk-in Closet |
| Kitchen Features | |
| Garage Features | |
| Condition | New |
| Ceiling Features | |
| Structure Type | |
| Exterior Material |
Aaron Gardner – May 11, 2024
Options for garage entry orientation pre-drawn remove guesswork for driveway planning, smoothing municipal approvals.
9 FT+ Ceilings | Affordable | Bedrooms on First and Second Floors | Classic Suburban | Covered Deck | Covered Front Porch | Family Room | Front Entry | Jack and Jill | Kitchen Island | Medium | Narrow Lot Designs | Open Floor Plan Designs | Owner’s Suite on Second Floor | Traditional | Walk-in Closet
Elegant Traditional Colonial Home with Modern Comfort & Classic Curb Appeal
A 2-story, 2,075 sq. ft. Traditional Colonial home featuring 3 bedrooms, 2.5 bathrooms, and open living spaces—includes CAD, PDF, and unlimited build license.
This Traditional Colonial house plan blends heritage architecture with the convenience of modern design. The exterior showcases board and batten siding, horizontal lap siding, and stone accents for a stately yet inviting façade. Black shutters frame symmetrical windows, enhancing the balanced proportions and timeless appeal characteristic of colonial architecture.
Design Overview
Perfect for family living, this 2-story layout includes a spacious main floor designed for entertaining and an upper level devoted to bedrooms and privacy. The open-concept plan creates a natural flow between the kitchen, dining, and great room areas, encouraging togetherness and efficient use of space.
Interior Highlights
- Heated area: 2,075 sq. ft. of refined living space.
- Main level: Open floor plan with family room, kitchen, dining area, powder room, and laundry.
- Upper level: 3 bedrooms, including a luxurious owner’s suite with walk-in closet and spa-like bath.
- Loft area: Ideal for an office, reading nook, or creative workspace.
Kitchen & Living Area
The heart of this home is the open kitchen with a large island for prep and casual dining. Overlooking the great room, it allows effortless interaction with guests and family. A wall of windows floods the space with natural light while maintaining energy efficiency.
Bedrooms & Bathrooms
- Owner’s Suite: Spacious retreat with double vanity bath and private walk-in closet.
- Secondary Bedrooms: Share a full Jack-and-Jill style bath for convenience.
- Powder Room: Conveniently located on the main floor for guests.
Exterior Features
- Classic board and batten siding combined with horizontal siding adds architectural depth.
- Stone detailing at the entryway enhances the timeless character.
- Two-car front-entry garage offers easy access while maintaining curb appeal.
- Covered front porch provides a welcoming entrance for guests.
Energy Efficiency & Structural Quality
Every plan includes structural engineering, CAD and PDF sets, and foundation flexibility (slab, crawlspace, or basement). Built with durability in mind, the design meets modern code standards while preserving traditional charm.
Outdoor Living
A covered rear patio or deck extends your living space outdoors—perfect for grilling, relaxing, or entertaining under the shade. The rear yard access complements family-friendly functionality and private outdoor enjoyment.
Bonus Features
- Loft space perfect for a playroom or home office.
- Ample storage including walk-in closets and garage organization options.
- Flexible layout easily customizable to suit your family’s needs.
Included with Every Purchase
- Editable CAD + PDF files for easy revisions and permitting.
- Unlimited Build License—build as many times as you wish with no extra fees.
- Free foundation changes and structural engineering included.
- Preview plans before purchase to ensure the perfect fit.
Why Choose a Traditional Colonial Home?
The Traditional Colonial design is known for its symmetry, understated elegance, and long-lasting value. By blending classic materials with modern features, this plan offers the best of both worlds—heritage and comfort. Explore more about the history and enduring charm of Colonial architecture on ArchDaily.
Similar House Plan Collections
- Traditional House Plans
- 3-Bedroom House Plans
- House Plans with Loft Spaces
- Plans with Covered Front Porches
Frequently Asked Questions
What’s included with the plan? Editable CAD + PDF files, engineering, unlimited build rights, and free foundation options.
Can I modify this plan? Yes, customizations are quick and affordable. Request a modification quote.
Does it include energy-efficient design? Absolutely—each plan meets or exceeds modern efficiency codes.
Can I preview the plan before buying? Yes. View every page in advance to ensure satisfaction.
Start Building Your Dream Home Today
From timeless charm to modern functionality, this home design balances tradition with today’s living needs. Contact our experts at support@myhomefloorplans.com or visit MyHomeFloorPlans.com to get started on your build.
Build with confidence. Design with tradition. Live with style.
19-1583 HOUSE PLAN -Traditional Colonial Home Plan – 3-Bed, 2.5-Bath, 2,075 SF
- BOTH a PDF and CAD file (sent to the email provided/a copy of the downloadable files will be in your account here)
- PDF – Easily printable at any local print shop
- CAD Files – Delivered in AutoCAD format. Required for structural engineering and very helpful for modifications.
- Structural Engineering – Included with every plan unless not shown in the product images. Very helpful and reduces engineering time dramatically for any state. *All plans must be approved by engineer licensed in state of build*
Disclaimer
Verify dimensions, square footage, and description against product images before purchase. Currently, most attributes were extracted with AI and have not been manually reviewed.
My Home Floor Plans, Inc. does not assume liability for any deviations in the plans. All information must be confirmed by your contractor prior to construction. Dimensions govern over scale.



