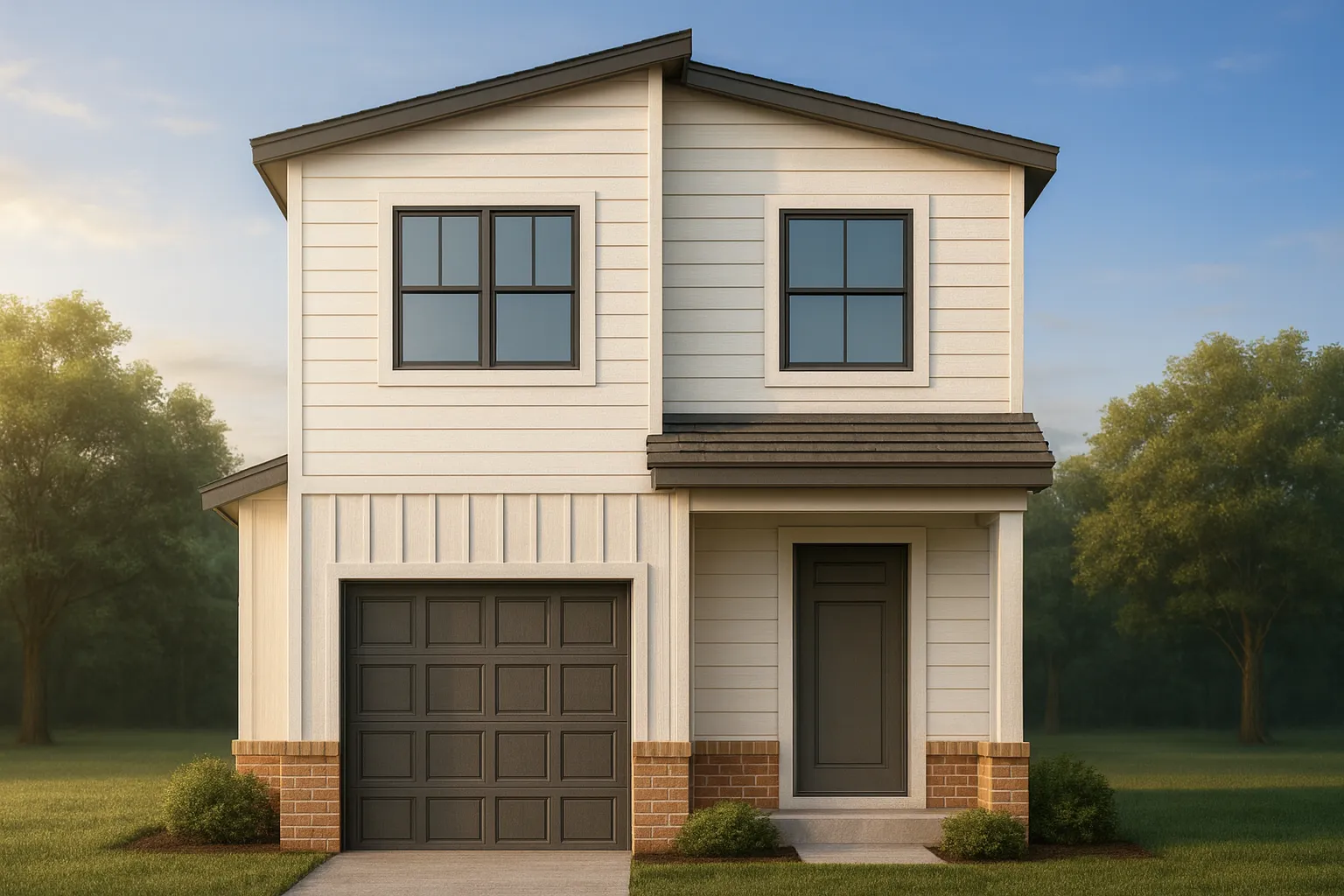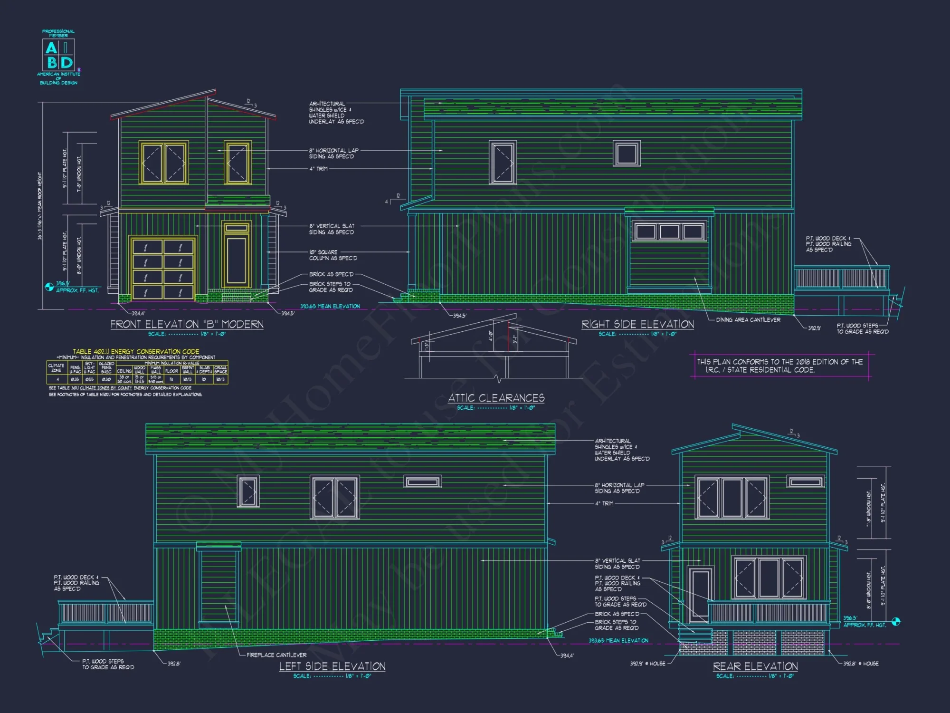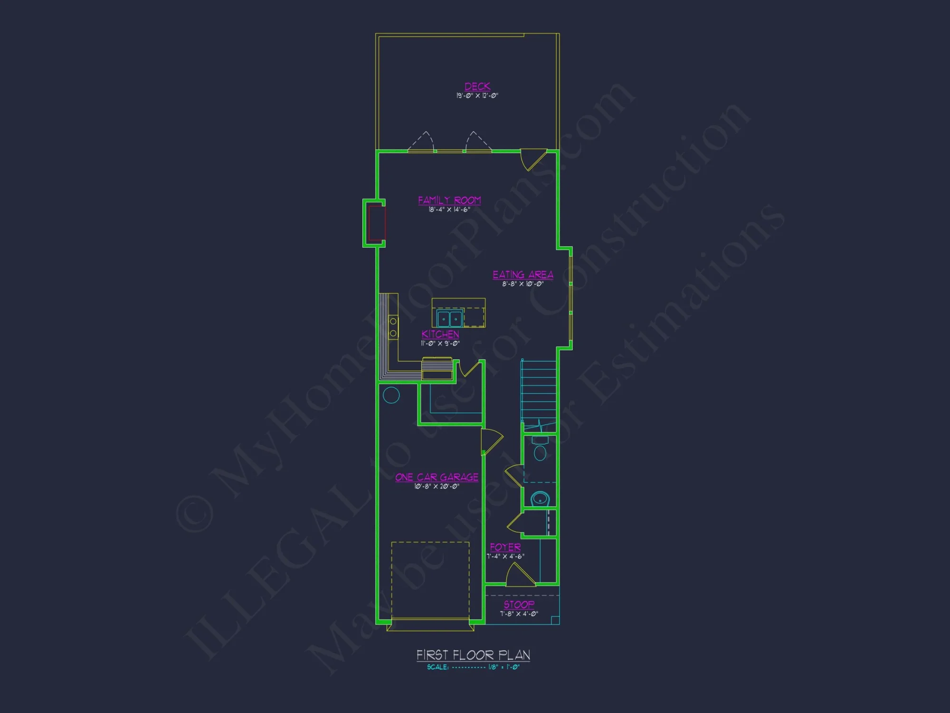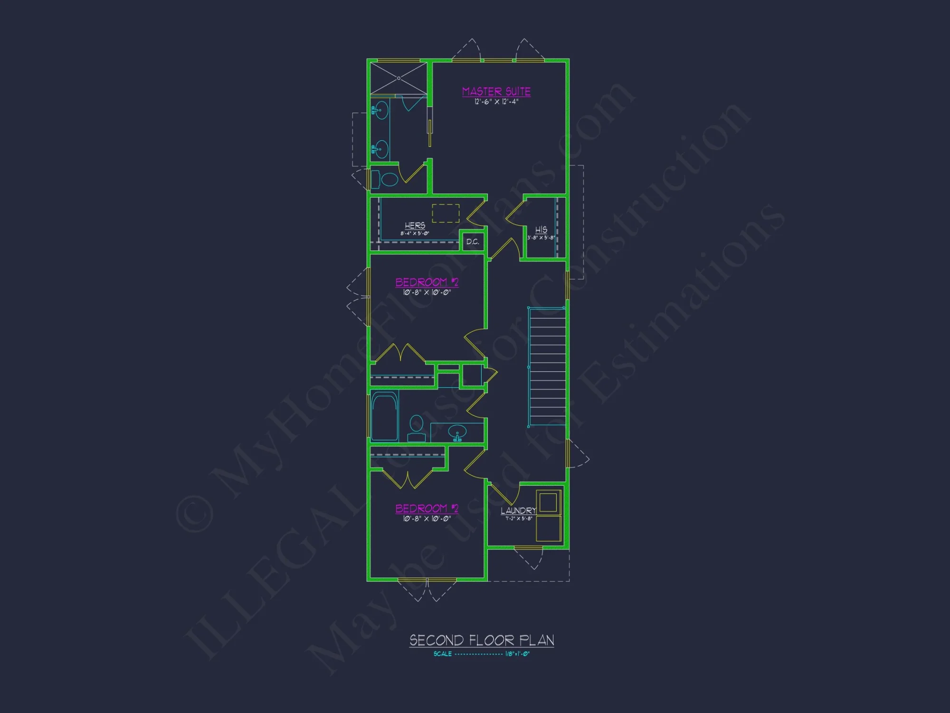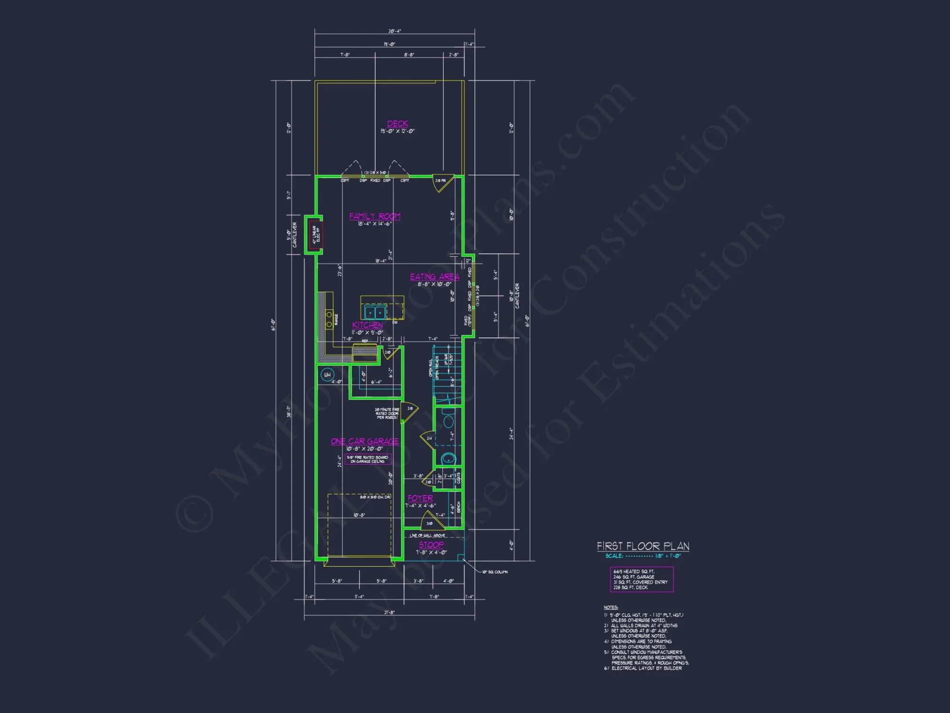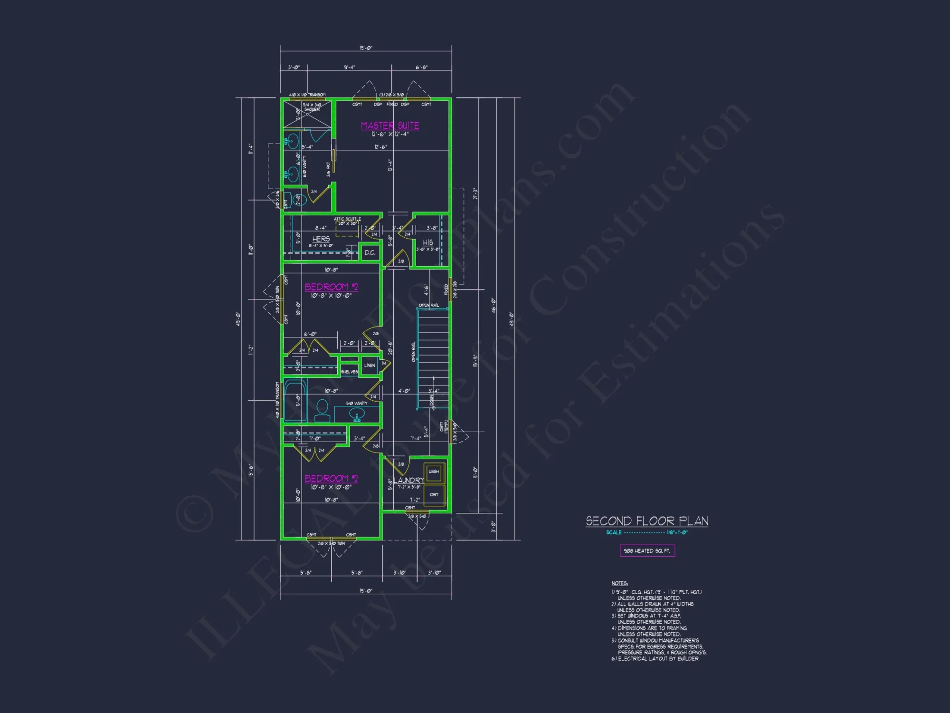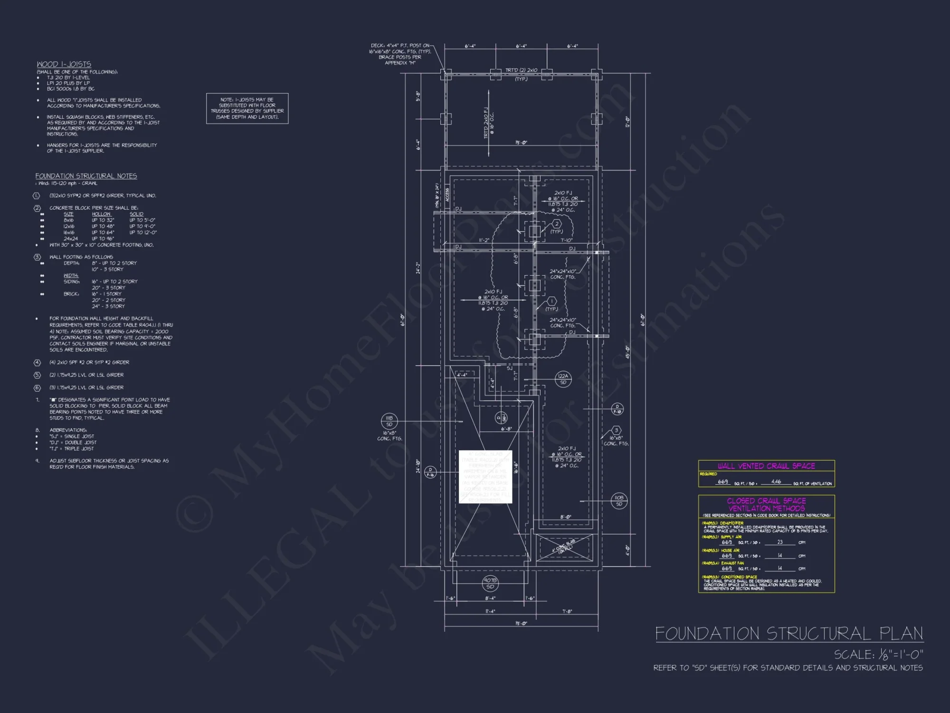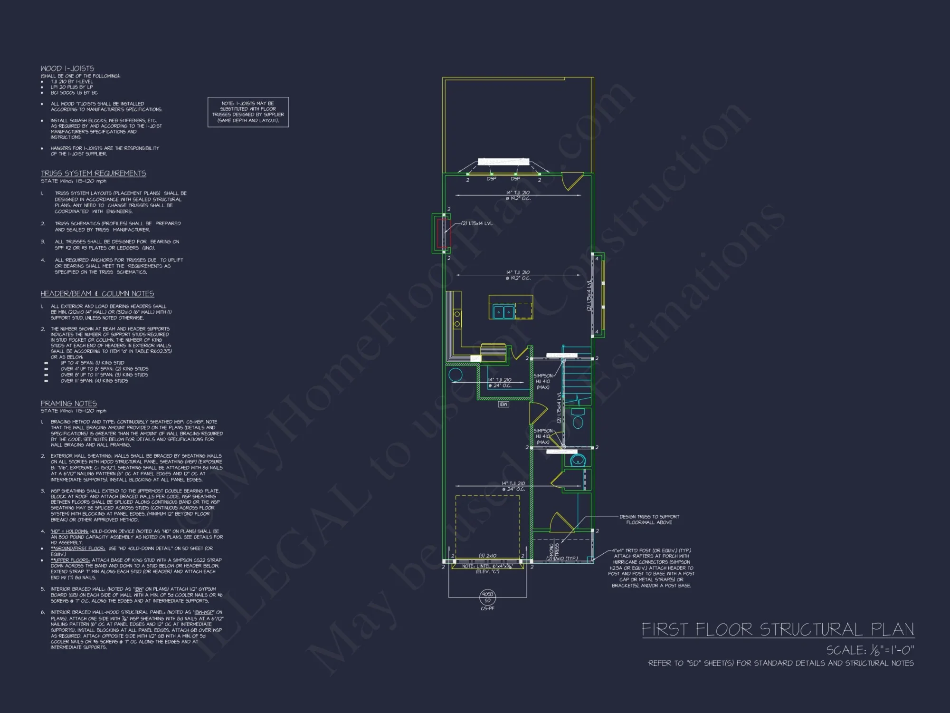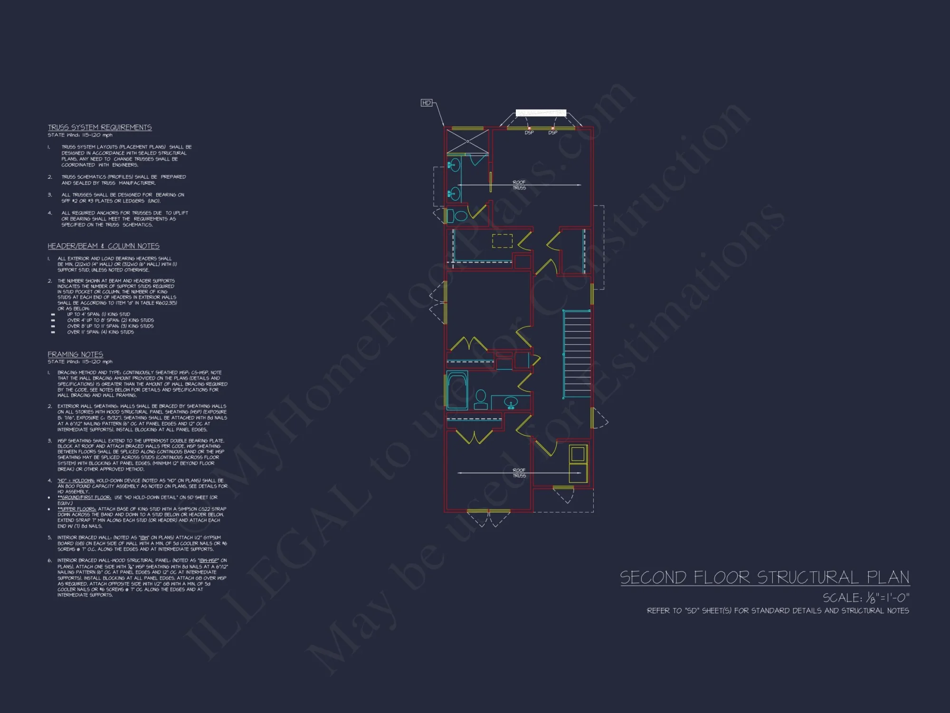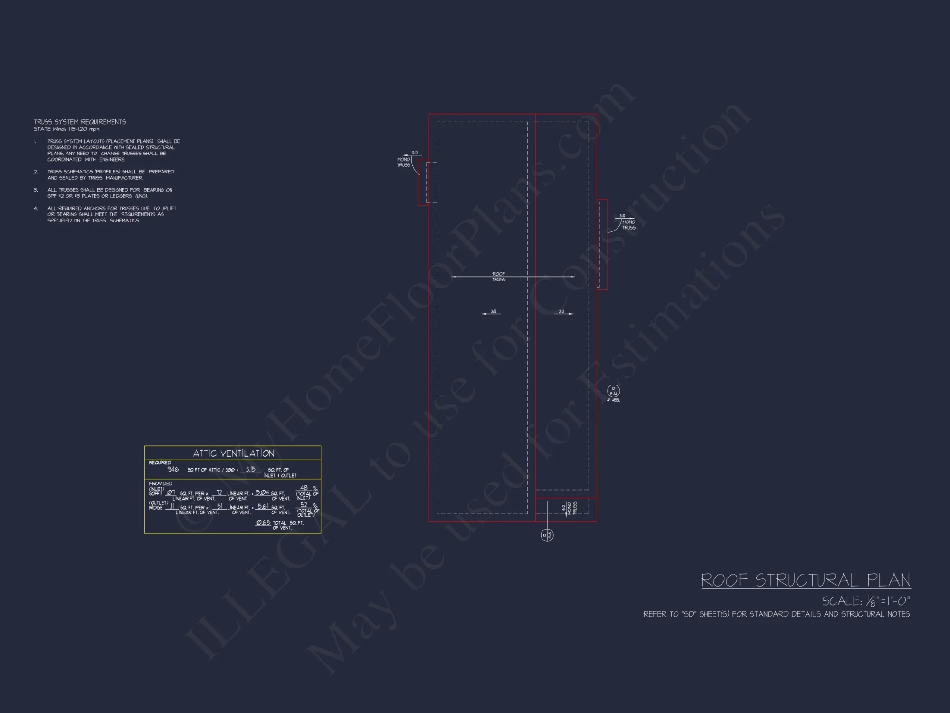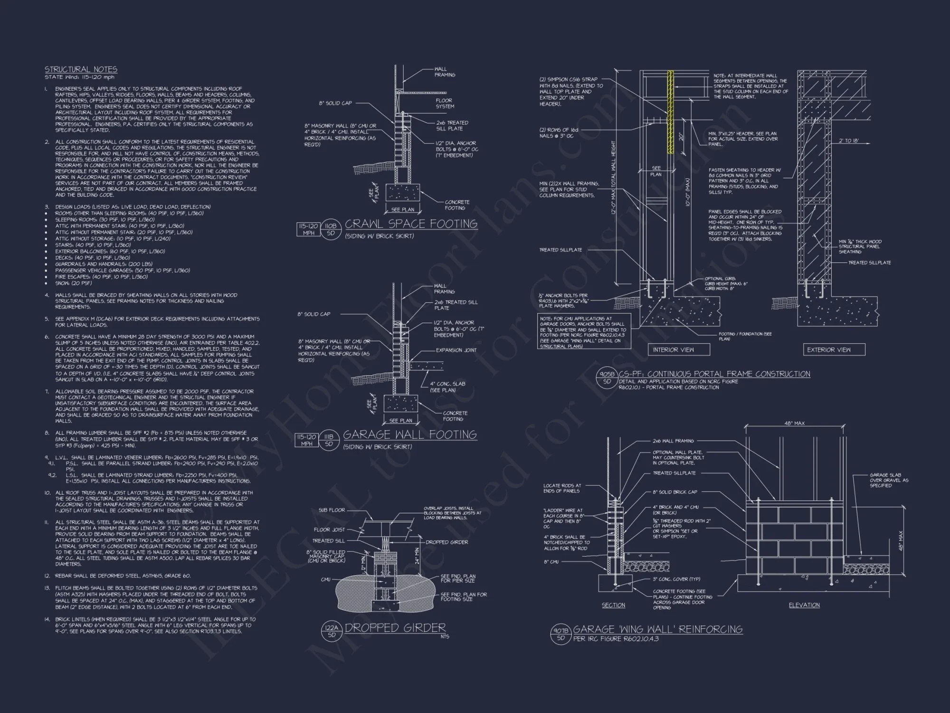19-1759 HOUSE PLAN – Modern Farmhouse Plan – 3-Bed, 2.5-Bath, 1,600 SF
Modern Farmhouse and Transitional house plan with board and batten + brick exterior • 3 bed • 2.5 bath • 1,600 SF. Open concept, garage entry, and efficient narrow-lot design. Includes CAD+PDF + unlimited build license.
Original price was: $2,296.45.$1,454.99Current price is: $1,454.99.
999 in stock
* Please verify all details with the actual plan, as the plan takes precedence over the information shown below.
| Architectural Styles | |
|---|---|
| Width | 21'-8" |
| Depth | 61'-0" |
| Htd SF | |
| Unhtd SF | |
| Bedrooms | |
| Bathrooms | |
| # of Floors | |
| # Garage Bays | |
| Indoor Features | |
| Outdoor Features | |
| Bed and Bath Features | Bedrooms on Second Floor, Owner's Suite on Second Floor, Walk-in Closet |
| Kitchen Features | |
| Garage Features | |
| Condition | New |
| Ceiling Features | |
| Structure Type | |
| Exterior Material |
Allison Smith – November 13, 2023
Comprehensive PDF index rises above other plan vendors; easy navigation equals faster field progress.
9 FT+ Ceilings | Affordable | Covered Front Porch | Eating Bar | Family Room | Foyer | Front Entry | Kitchen Island | Medium | Modern Craftsman Designs | Narrow Lot Designs | Open Floor Plan Designs | Owner’s Suite on Second Floor | Second Floor Bedroom | Uncovered Deck | Upstairs Laundry Room | Walk-in Closet
Modern Farmhouse Home Plan – 2-Story Narrow Lot Design with CAD Files
Discover this Modern Farmhouse and Transitional style home featuring 1,600 heated sq. ft., 3 bedrooms, 2.5 baths, and timeless curb appeal.
This Modern Farmhouse plan delivers classic simplicity with modern efficiency. Its narrow footprint makes it perfect for small lots or infill developments while retaining an inviting and refined façade. With a combination of board and batten, horizontal siding, and brick accents, the exterior balances rustic warmth with urban sophistication.
Floor Plan Overview
- Heated Living Area: 1,600 sq. ft.
- Stories: 2 levels
- Bedrooms: 3 spacious bedrooms with natural light and closet space
- Bathrooms: 2.5 baths including a private owner suite bath
- Garage: Front-loading single-car garage with direct home access
Main Level Features
The open floor plan seamlessly connects the kitchen, dining, and living areas, creating a comfortable and efficient space for everyday living. A large kitchen island provides extra prep and dining space, perfect for families or entertaining guests. Sliding doors extend the living area outdoors, offering access to a compact patio or backyard retreat.
- Open-concept kitchen and family room
- Dedicated dining area with natural light
- Covered entry porch framed with brick details
- Powder bath conveniently near main entry
Upper Level Highlights
- Owner’s Suite: Private retreat featuring an en-suite bath and generous walk-in closet.
- Secondary Bedrooms: Two well-proportioned bedrooms with shared bath access.
- Laundry: Convenient upstairs laundry room minimizing stair trips.
Exterior & Materials
The exterior design features vertical board and batten paired with horizontal lap siding on the second story. Brick accents around the foundation add texture and traditional charm, while black window trim and a dark garage door give the home a bold, modern edge.
Architectural Style
This plan merges the timeless simplicity of a Modern Farmhouse with Transitional design elements—achieving a clean-lined aesthetic adaptable to urban, suburban, or rural settings. The symmetrical façade and efficient proportions make it an excellent choice for families who value function and modern elegance.
Why Homeowners Love This Design
- Perfect for narrow lots or compact developments
- Energy-efficient layout with minimal wasted space
- Balanced use of traditional materials with modern styling
- Low-maintenance exterior ideal for all climates
Included Plan Benefits
- CAD + PDF Files: Instantly editable and printable for easy modification.
- Unlimited Build License: Build this design as many times as you wish—no limits.
- Free Structural Engineering: Professionally reviewed for safety and compliance.
- Free Foundation Changes: Choose slab, crawlspace, or basement at no additional cost.
- Preview Every Sheet: View sample blueprints before purchase.
Ideal for Modern Living
This home plan emphasizes practicality and elegance. Its compact form makes it perfect for first-time homeowners or developers looking to maximize space without compromising design integrity. Ample windows, open spaces, and classic exterior textures create a timeless aesthetic that remains affordable to build.
Similar House Plan Collections
Frequently Asked Questions
What’s included in this plan package? All designs include editable CAD and printable PDF files, structural engineering, unlimited build license, and free foundation options.
Can I make modifications? Yes! Our design team offers affordable customization services—adjust layouts, add square footage, or personalize finishes easily.
Is this plan good for investment properties? Absolutely. The small footprint, appealing curb presence, and efficient design make it ideal for builders, investors, and homeowners alike.
What architectural style does this belong to? A balanced blend of Modern Farmhouse and Transitional elements, with a simple silhouette and contemporary detailing.
Learn More About Modern Farmhouse Architecture
Explore real-world applications and design insights in this Modern Farmhouse feature from ArchDaily.
Start Your Home Journey
Contact our team at support@myhomefloorplans.com or send us a message to personalize this plan or learn about available options.
Build with confidence—your dream Modern Farmhouse begins here.
19-1759 HOUSE PLAN – Modern Farmhouse Plan – 3-Bed, 2.5-Bath, 1,600 SF
- BOTH a PDF and CAD file (sent to the email provided/a copy of the downloadable files will be in your account here)
- PDF – Easily printable at any local print shop
- CAD Files – Delivered in AutoCAD format. Required for structural engineering and very helpful for modifications.
- Structural Engineering – Included with every plan unless not shown in the product images. Very helpful and reduces engineering time dramatically for any state. *All plans must be approved by engineer licensed in state of build*
Disclaimer
Verify dimensions, square footage, and description against product images before purchase. Currently, most attributes were extracted with AI and have not been manually reviewed.
My Home Floor Plans, Inc. does not assume liability for any deviations in the plans. All information must be confirmed by your contractor prior to construction. Dimensions govern over scale.



