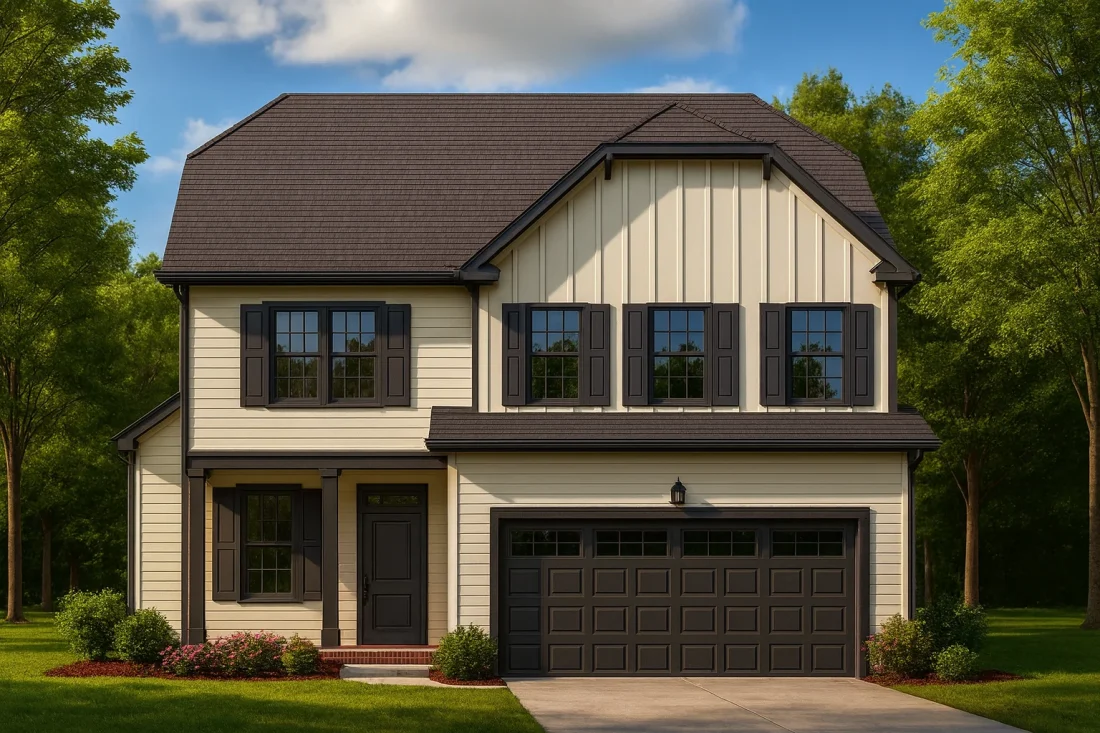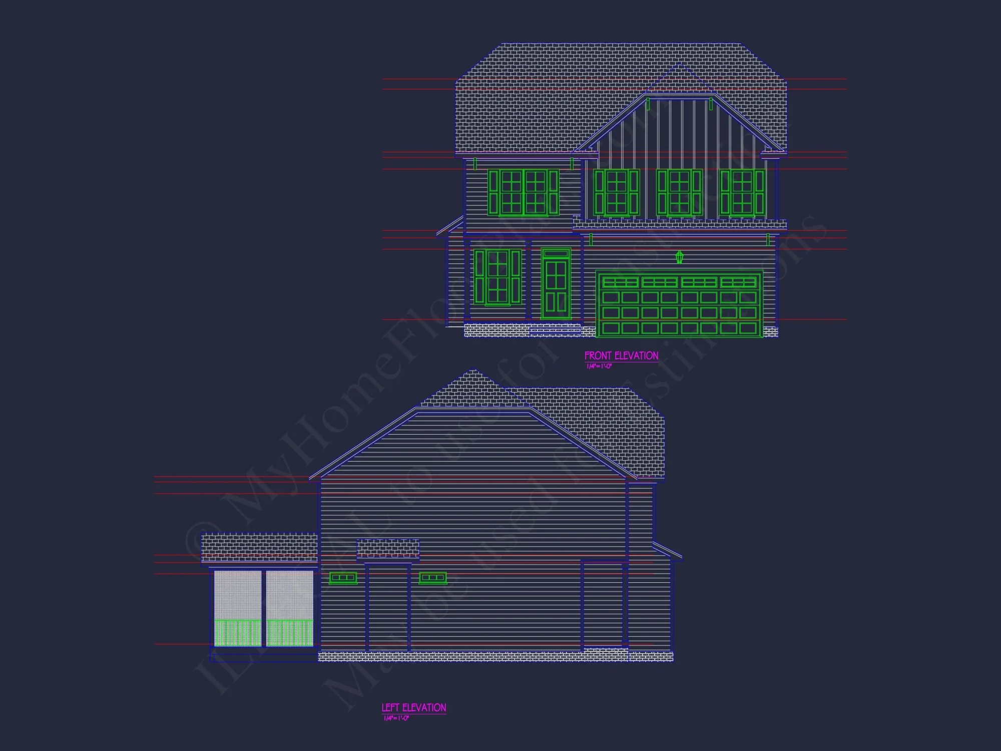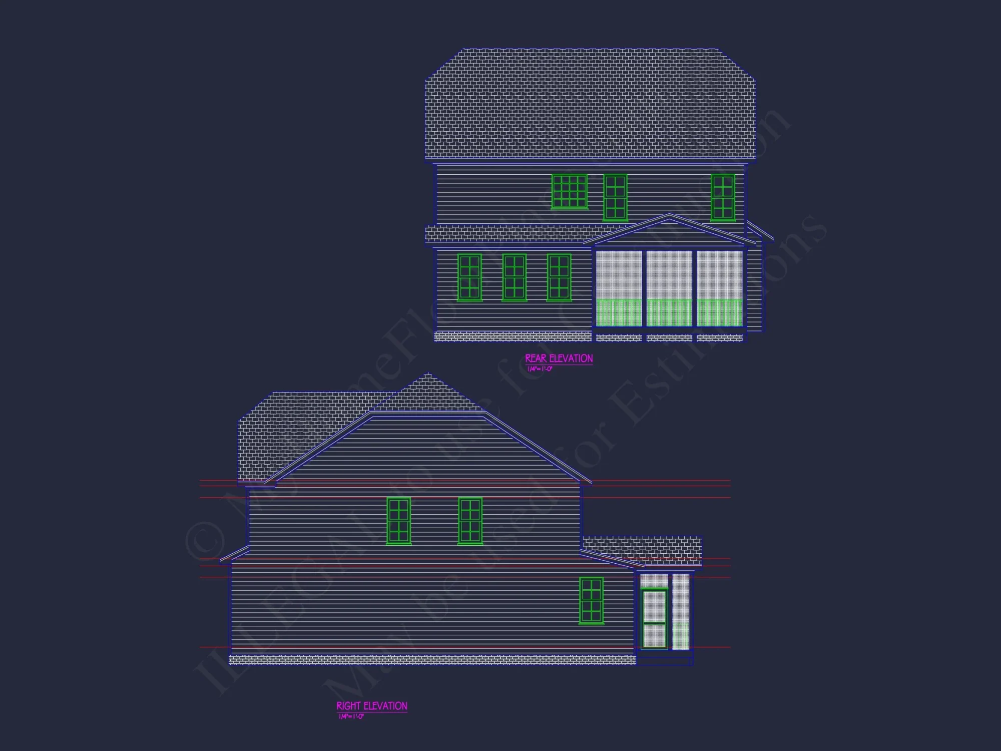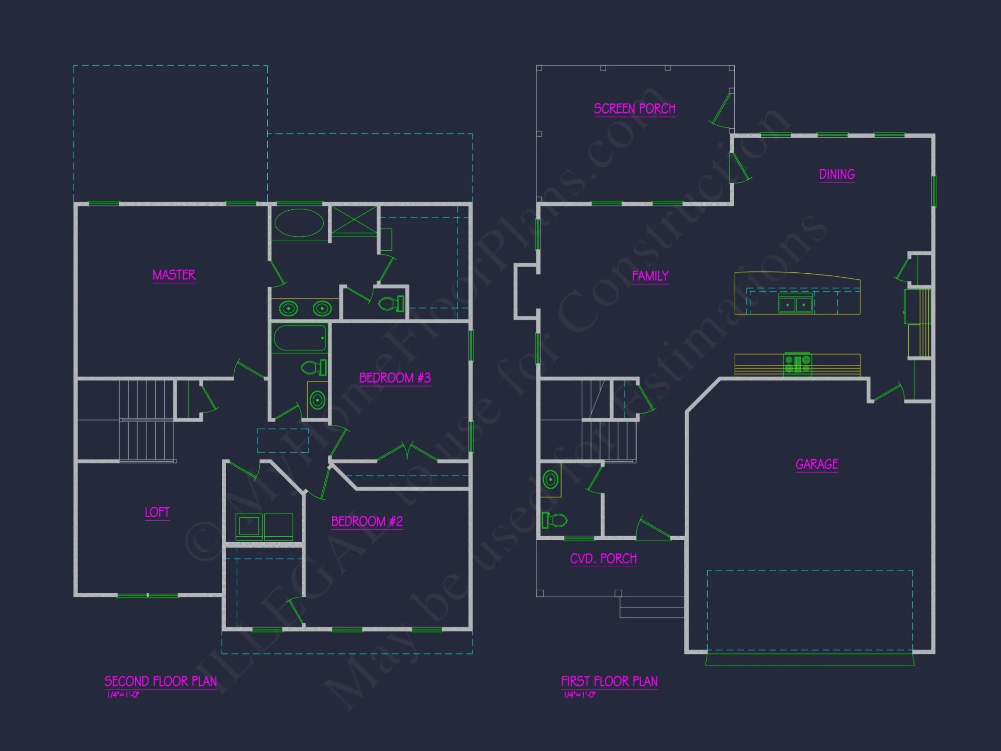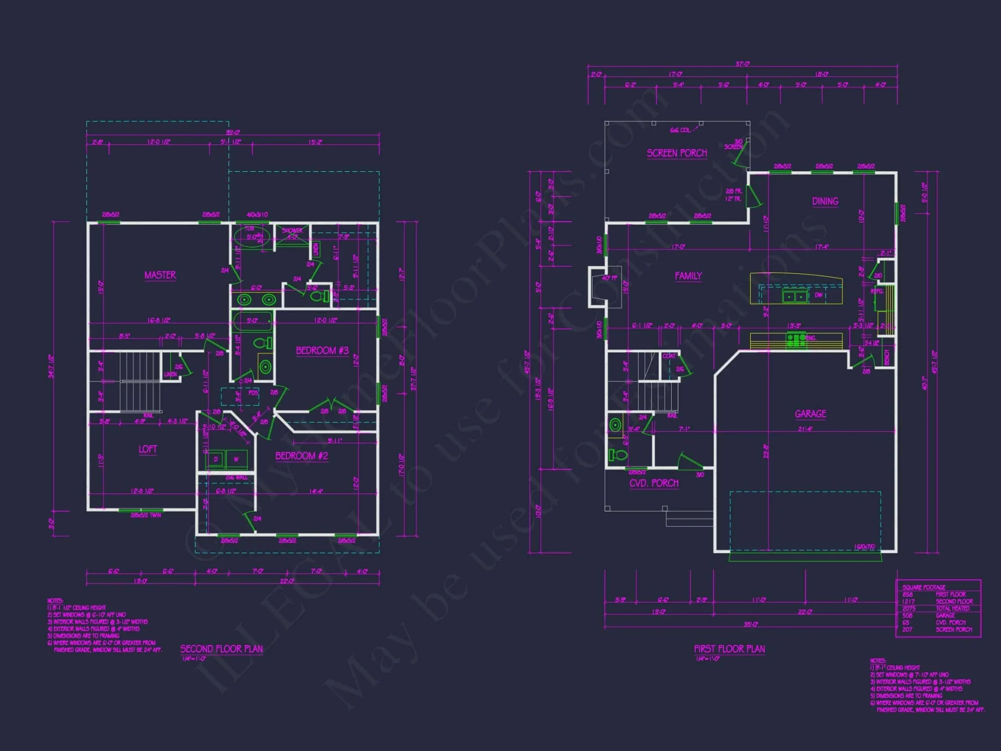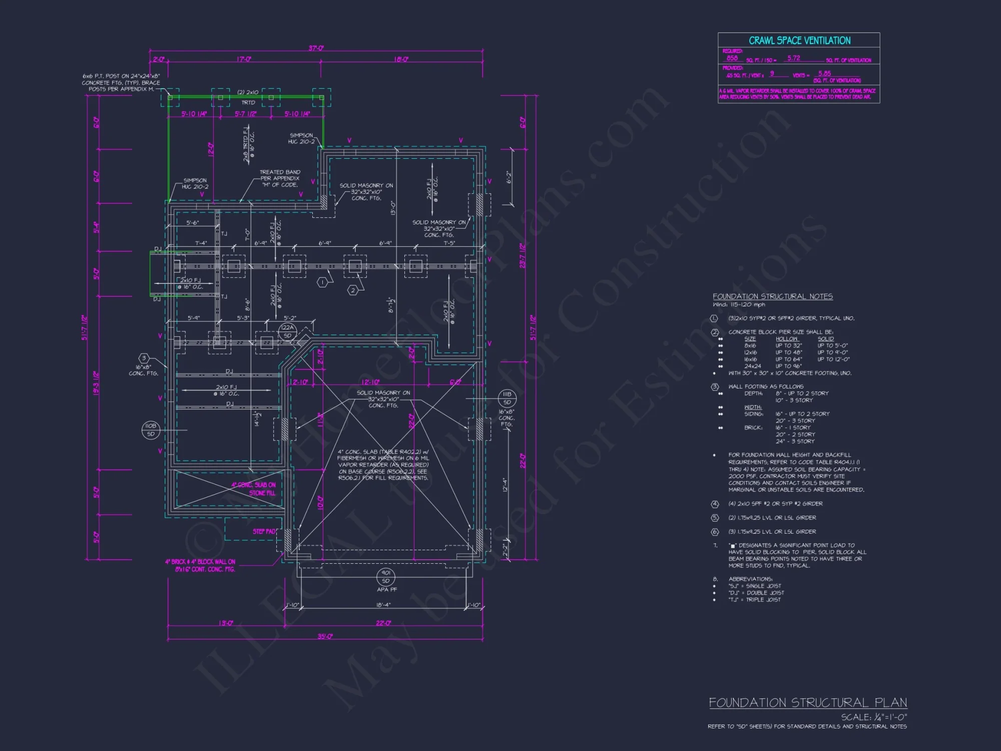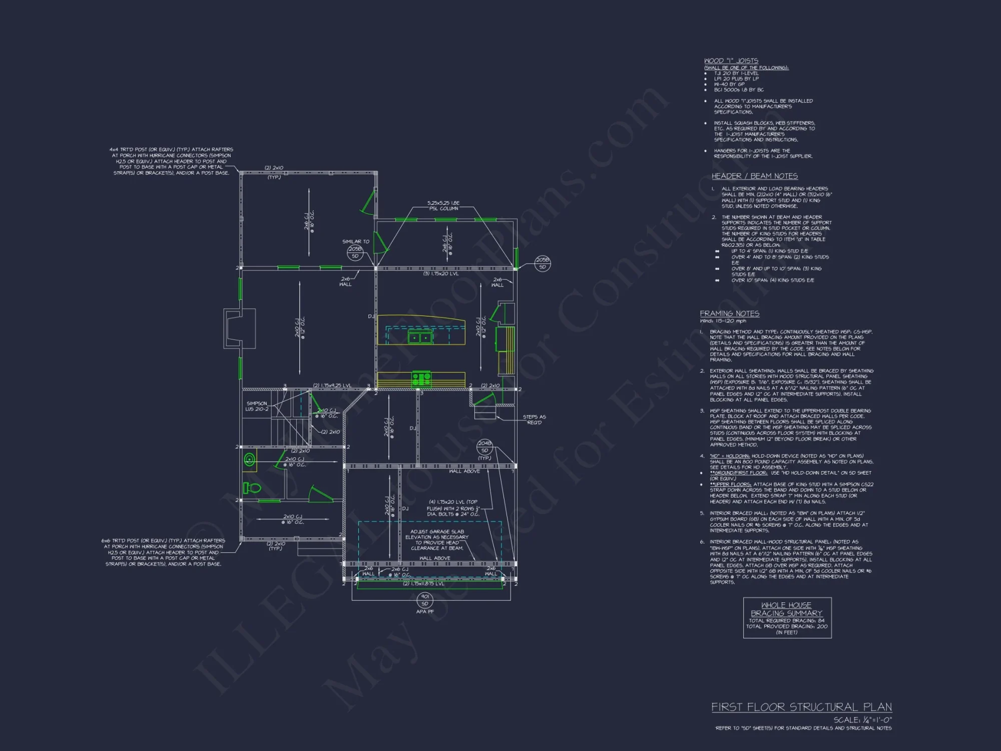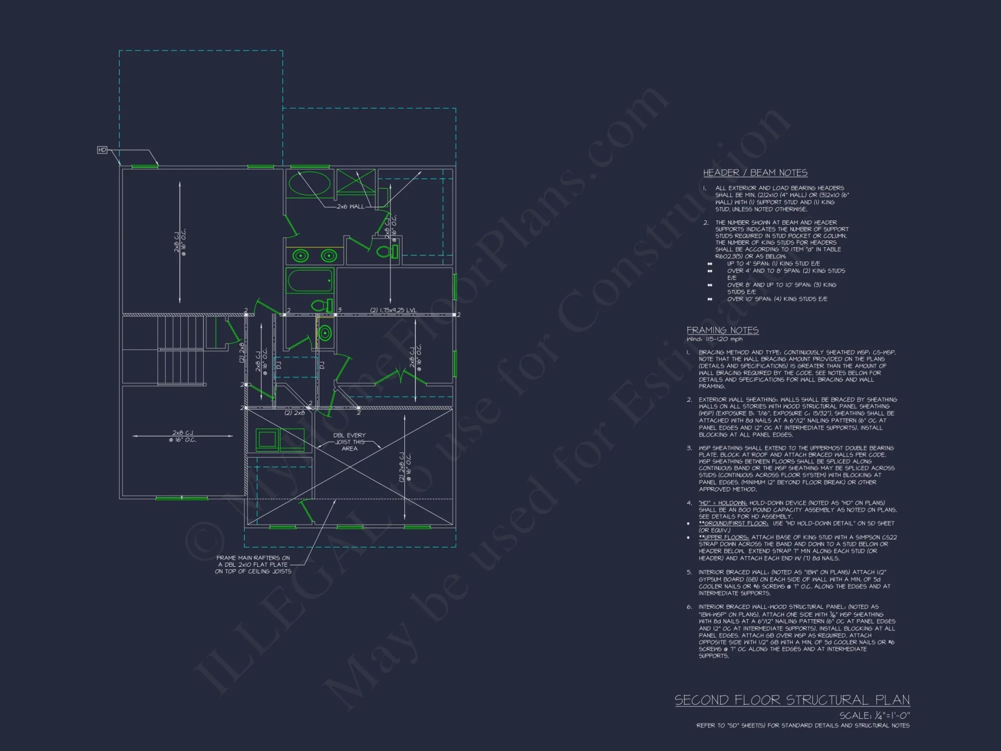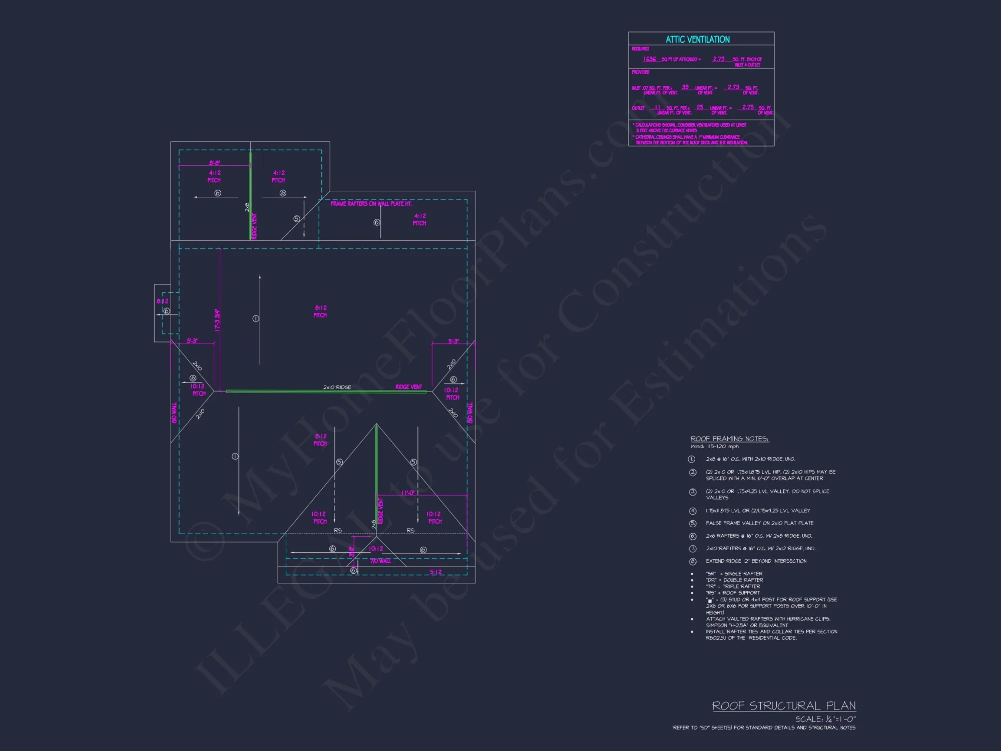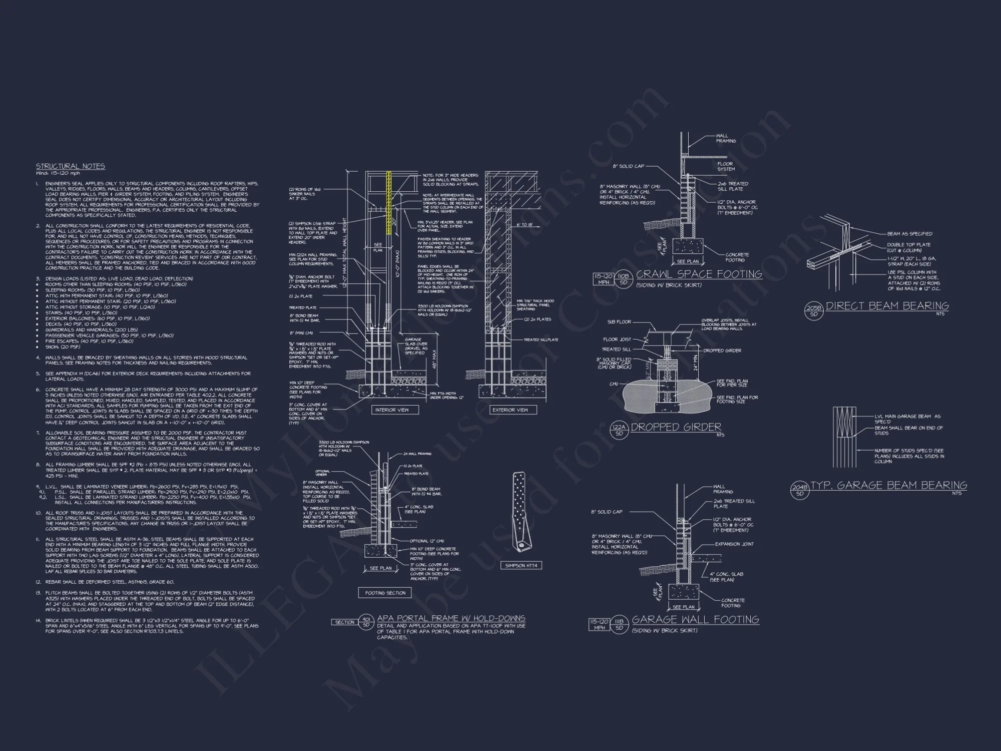19-1958 HOUSE PLAN – Modern Farmhouse Plan – 3-Bed, 2.5-Bath, 2,150 SF
Modern Farmhouse and Transitional Farmhouse house plan with board and batten siding exterior • 3 bed • 2.5 bath • 2,150 SF. Open-concept layout, upstairs loft, 2-car garage. Includes CAD+PDF + unlimited build license.
Original price was: $1,976.45.$1,254.99Current price is: $1,254.99.
999 in stock
* Please verify all details with the actual plan, as the plan takes precedence over the information shown below.
| Width | 35'-0" |
|---|---|
| Depth | 45'-8" |
| Htd SF | |
| Unhtd SF | |
| Bedrooms | |
| Bathrooms | |
| # of Floors | |
| # Garage Bays | |
| Architectural Styles | |
| Indoor Features | |
| Outdoor Features | |
| Bed and Bath Features | Bedrooms on Second Floor, Jack and Jill Bathroom, Walk-in Closet |
| Kitchen Features | |
| Garage Features | |
| Condition | New |
| Ceiling Features | |
| Structure Type | |
| Exterior Material |
Cassandra Byrd – July 13, 2024
Plan layouts demonstrate standard furniture footprintshelpful for visualizing space before committing.
9 FT+ Ceilings | Affordable | Breakfast Nook | Covered Front Porch | Craftsman | Eating Bar | Family Room | Front Entry | Jack and Jill | Kitchen Island | Medium | Narrow Lot Designs | Open Floor Plan Designs | Owner’s Suite on Second Floor | Screened Porches | Second Floor Bedroom | Smooth & Conventional | Traditional | Transitional | Walk-in Closet | Walk-in Pantry
Modern Farmhouse Plan with 2 Stories and 2,150 Heated Sq. Ft.
Experience this beautifully balanced Modern Farmhouse design featuring 3 bedrooms, 2.5 baths, and classic board and batten siding with dark trim accents.
This Modern Farmhouse home plan delivers a warm and contemporary take on timeless farmhouse design. Clean architectural lines meet traditional charm, creating a home that feels both welcoming and refined. The exterior’s board and batten siding is complemented by black-trimmed windows and a steep gable roofline, ideal for modern neighborhoods or country lots alike.
Key Features of the Home Plan
- Heated Area: 2,150 sq. ft. across two thoughtfully designed stories.
- Garage: Attached 2-car garage with carriage-style doors and overhead windows.
- Stories: 2 levels of living space offering open-concept comfort.
Bedrooms & Bathrooms
- 3 total bedrooms, including a luxurious Owner’s Suite with walk-in closet.
- 2 full bathrooms and 1 half bath for guest convenience.
- Jack and Jill bath for secondary bedrooms on the upper level.
Interior Highlights
- Open-concept layout connecting the family room, kitchen, and dining areas for seamless flow.
- Large kitchen island with seating for casual meals and gatherings.
- Dedicated mudroom connecting the garage to the living area for everyday convenience.
- Upstairs loft or bonus area perfect for an office, playroom, or reading nook.
Outdoor Living Features
- Covered front porch supported by modern square columns.
- Rear patio or optional screened porch for outdoor enjoyment.
- Energy-efficient windows and exterior materials designed for year-round comfort.
Architectural Style: Modern Farmhouse with Transitional Appeal
This home’s style merges modern simplicity with farmhouse warmth. Vertical board and batten siding creates timeless texture, while dark trim and balanced rooflines highlight its transitional design. Perfect for suburban neighborhoods or open country lots, this design offers flexibility and elegance in one package.
What’s Included with This Plan
- CAD + PDF Files: Editable and ready for builders or modification teams.
- Unlimited Build License: Build the home multiple times with no additional fees.
- Structural Engineering: Professionally stamped for code compliance.
- Free Foundation Options: Choose between slab, crawlspace, or basement foundations.
- Support Team: Expert designers available for modifications and assistance.
Design and Functionality Highlights
- Large windows and open floor plan allow for abundant natural light.
- Energy-efficient design for reduced utility costs.
- Functional two-story layout ideal for families seeking privacy and space.
- Optional rear porch enclosure for year-round living.
Frequently Asked Questions
Does this plan include CAD and PDF files? Yes, all purchases come with editable CAD and ready-to-print PDF files.
Can I modify the floor plan? Absolutely. Modifications are available through our design team for quick turnaround.
Is the home energy-efficient? Yes, the design accommodates high-efficiency insulation and window options.
Are structural plans included? Yes, stamped engineering is included with every order.
Can this plan be built multiple times? Yes. It includes an unlimited-build license for your flexibility.
Learn More About Modern Farmhouse Design
Discover how modern farmhouses balance tradition and innovation in architecture. Read about modern farmhouse design on ArchDaily.
Start Your Build Today
For plan customization, contact our team at support@myhomefloorplans.com or request a quote online. Your dream farmhouse starts with a great plan—build confidently and customize freely with MyHomeFloorPlans.com.
19-1958 HOUSE PLAN – Modern Farmhouse Plan – 3-Bed, 2.5-Bath, 2,150 SF
- BOTH a PDF and CAD file (sent to the email provided/a copy of the downloadable files will be in your account here)
- PDF – Easily printable at any local print shop
- CAD Files – Delivered in AutoCAD format. Required for structural engineering and very helpful for modifications.
- Structural Engineering – Included with every plan unless not shown in the product images. Very helpful and reduces engineering time dramatically for any state. *All plans must be approved by engineer licensed in state of build*
Disclaimer
Verify dimensions, square footage, and description against product images before purchase. Currently, most attributes were extracted with AI and have not been manually reviewed.
My Home Floor Plans, Inc. does not assume liability for any deviations in the plans. All information must be confirmed by your contractor prior to construction. Dimensions govern over scale.



