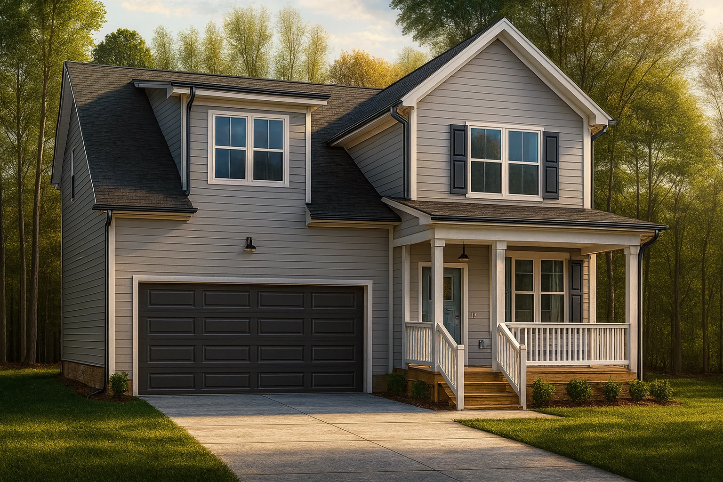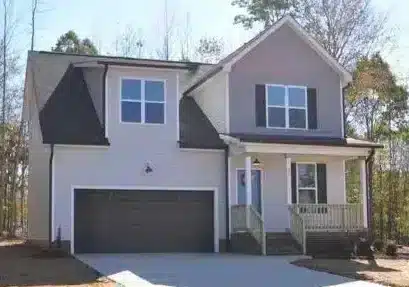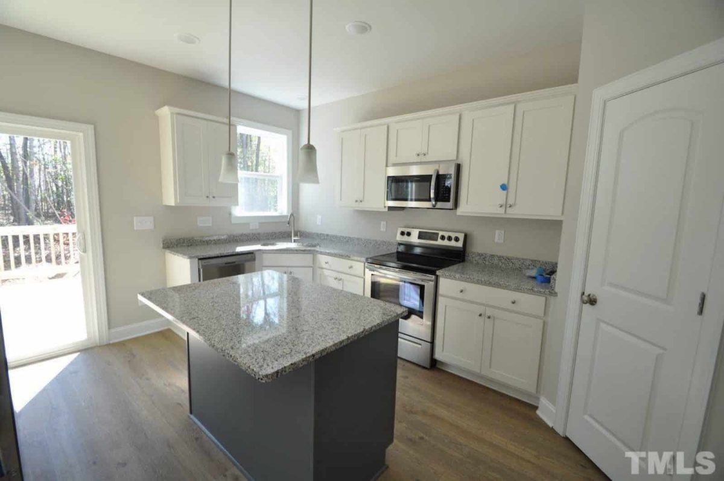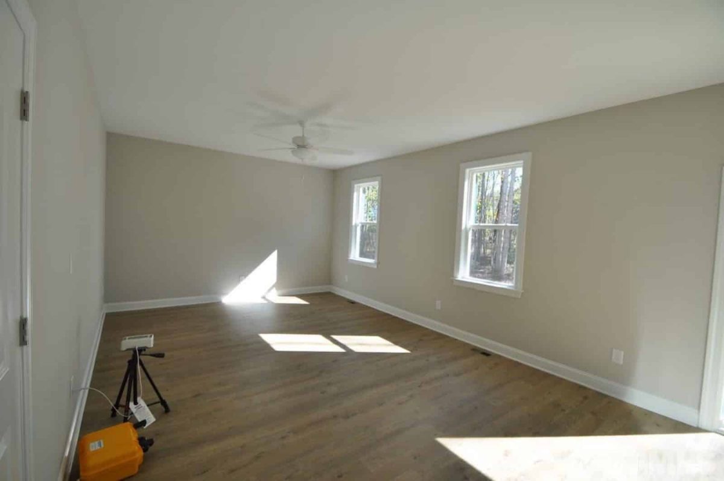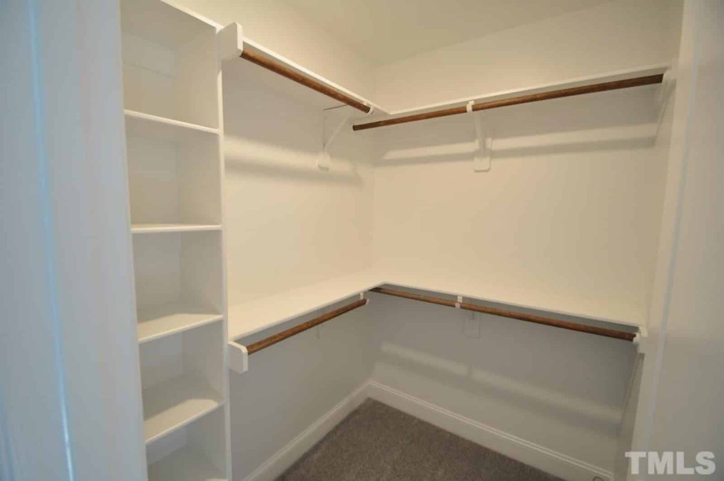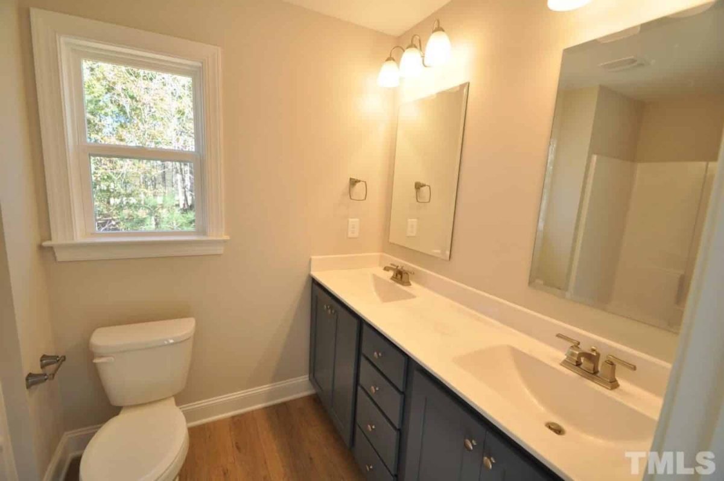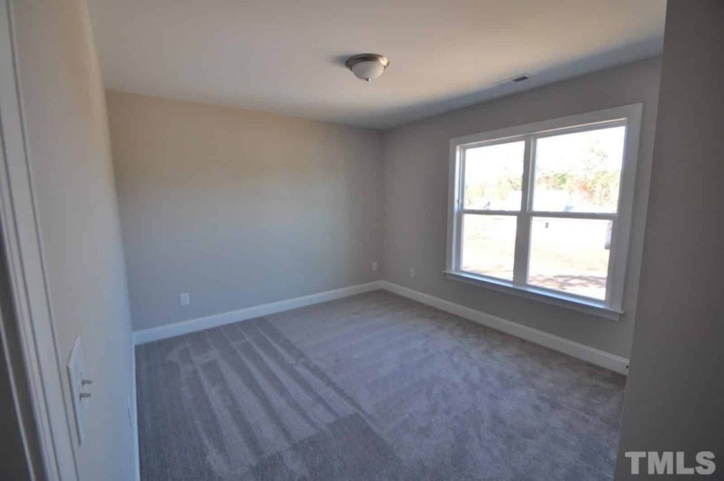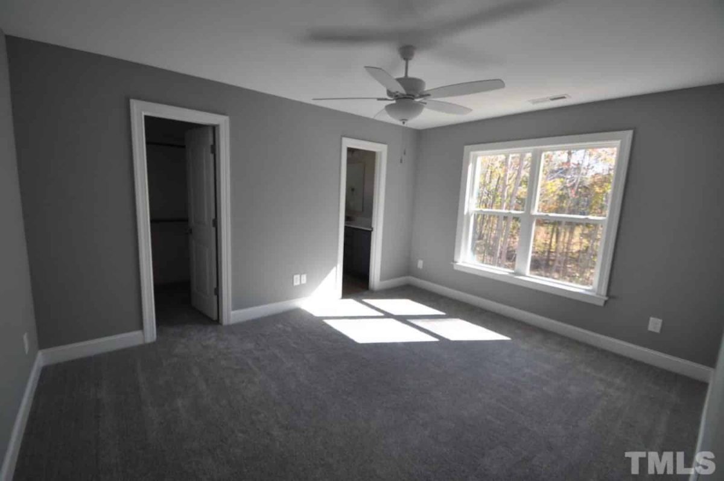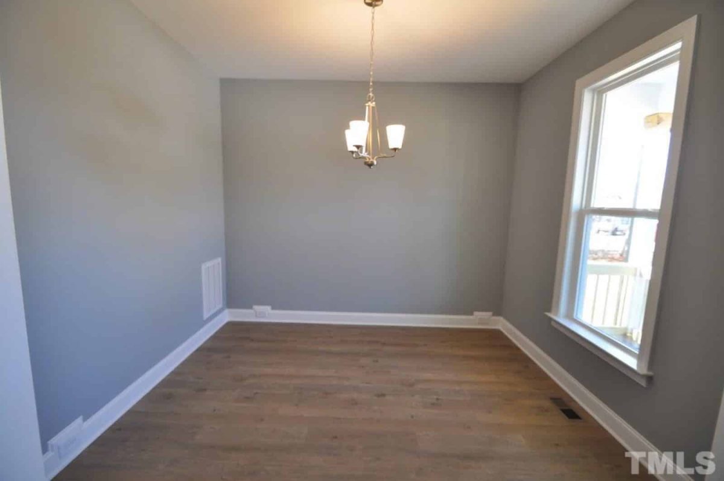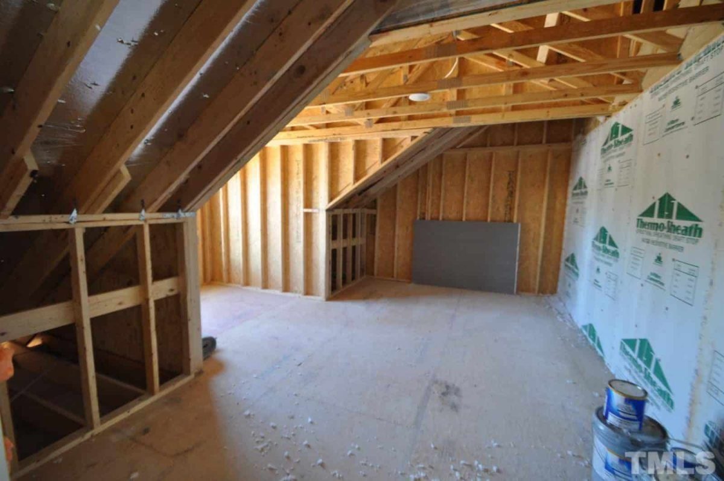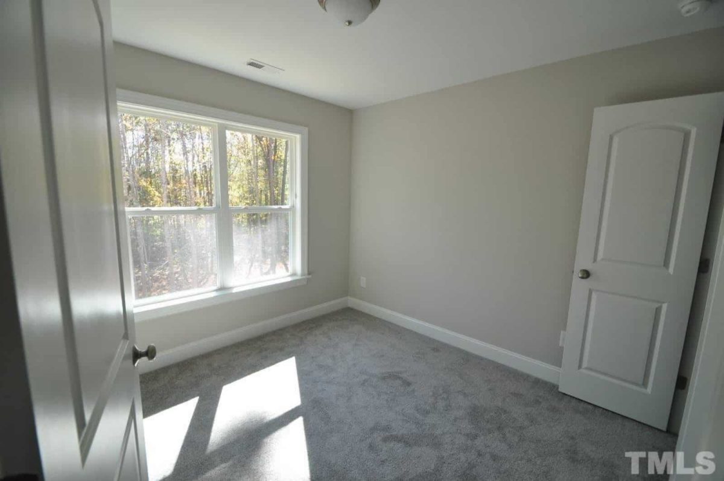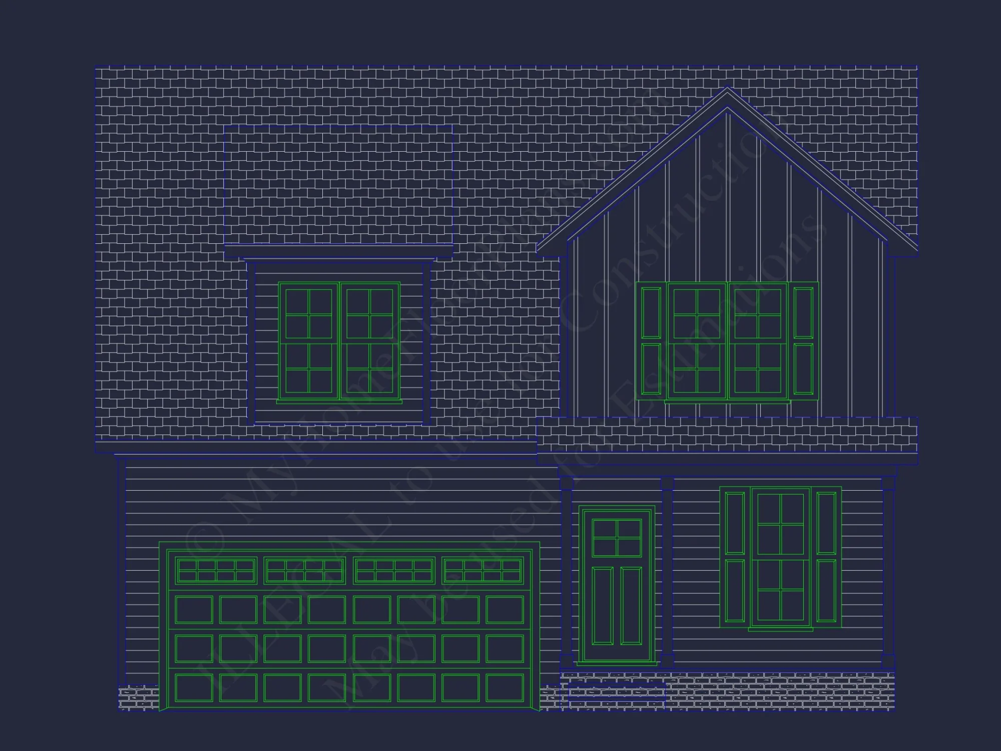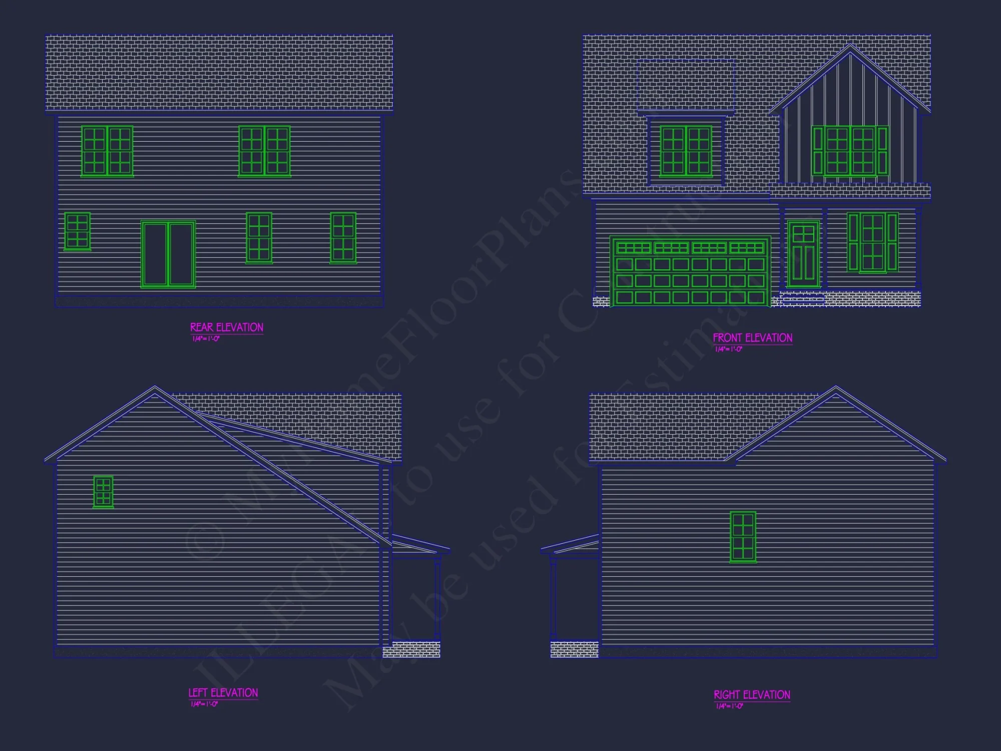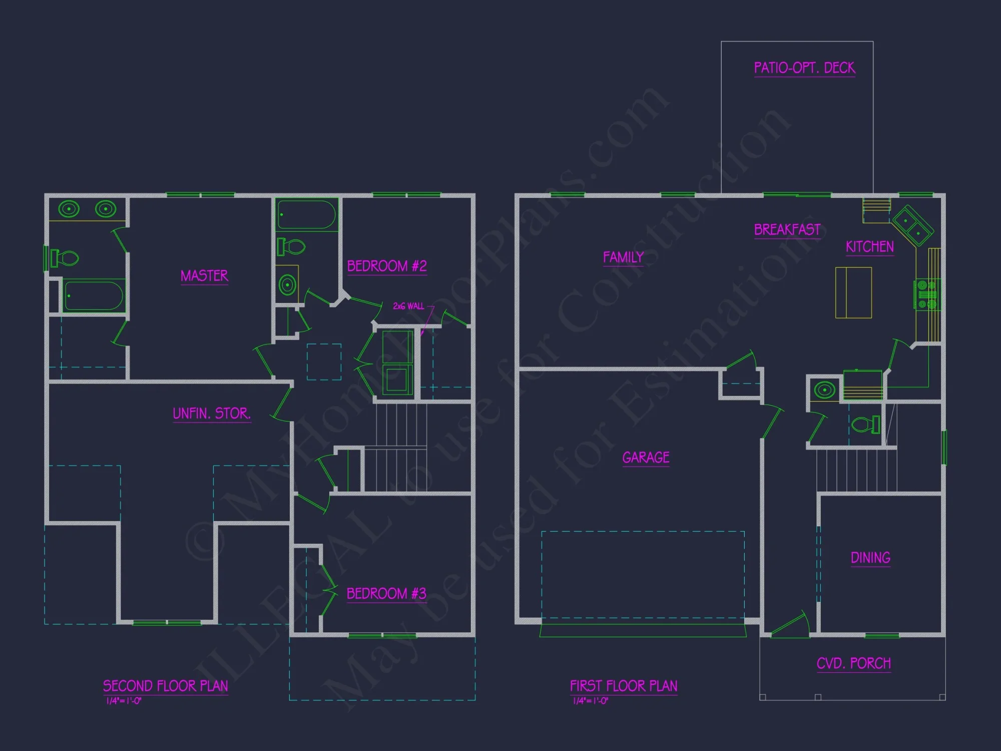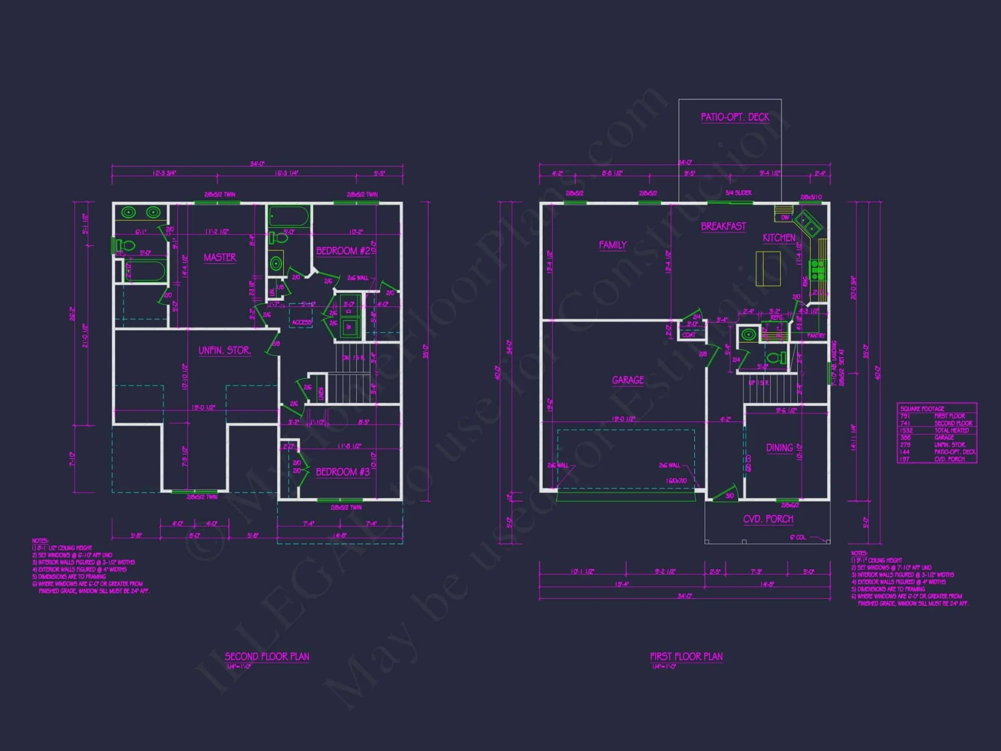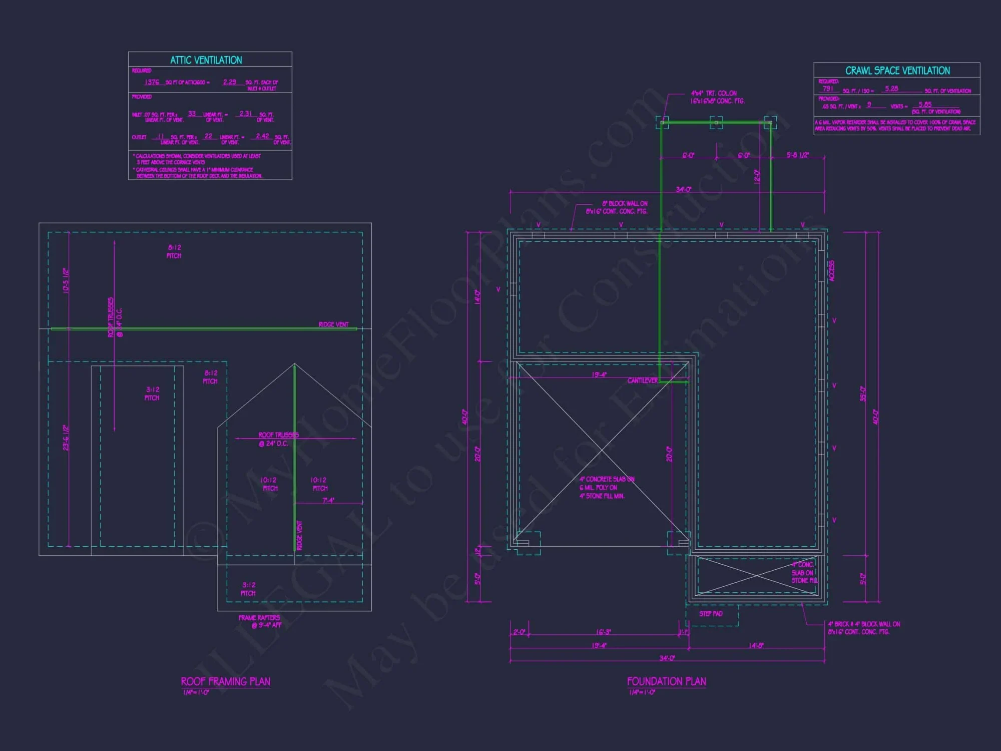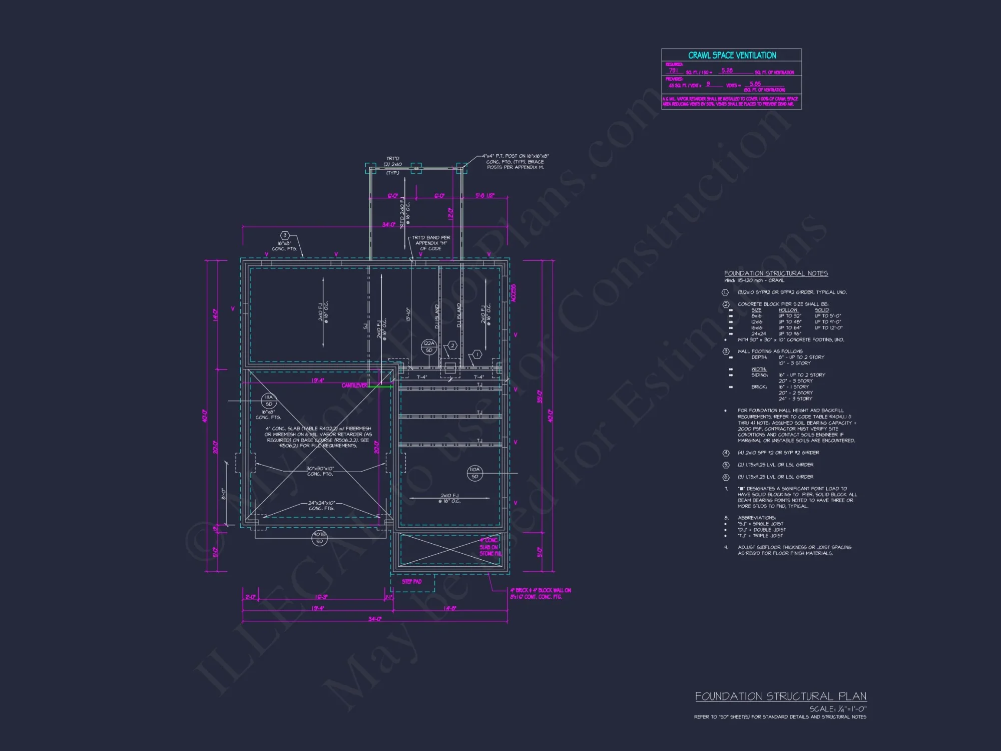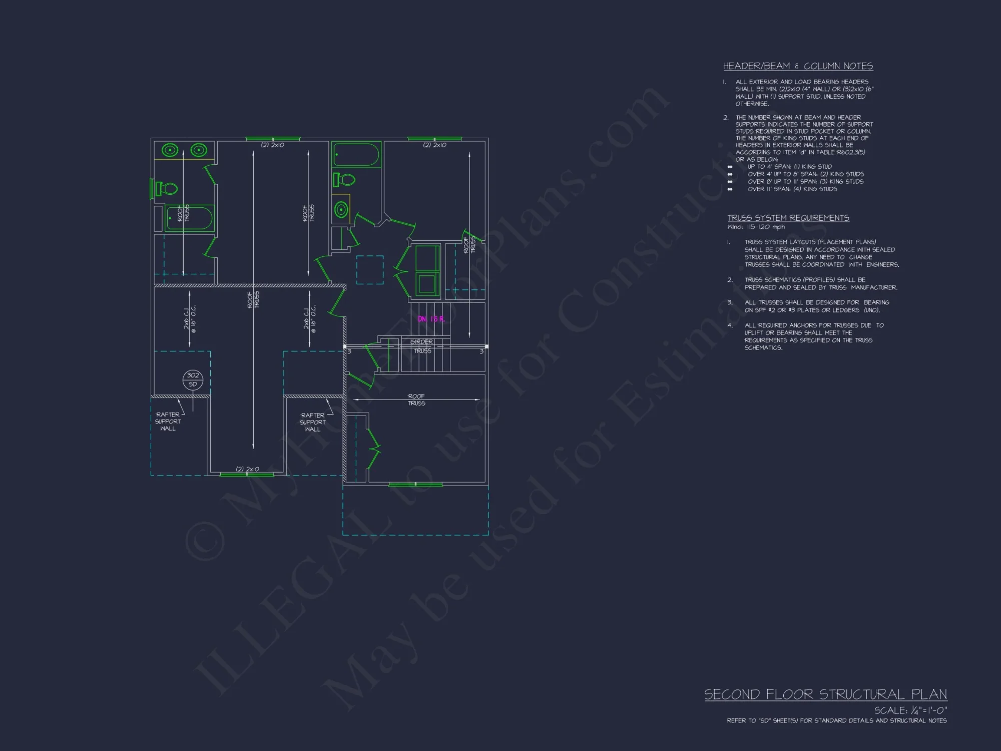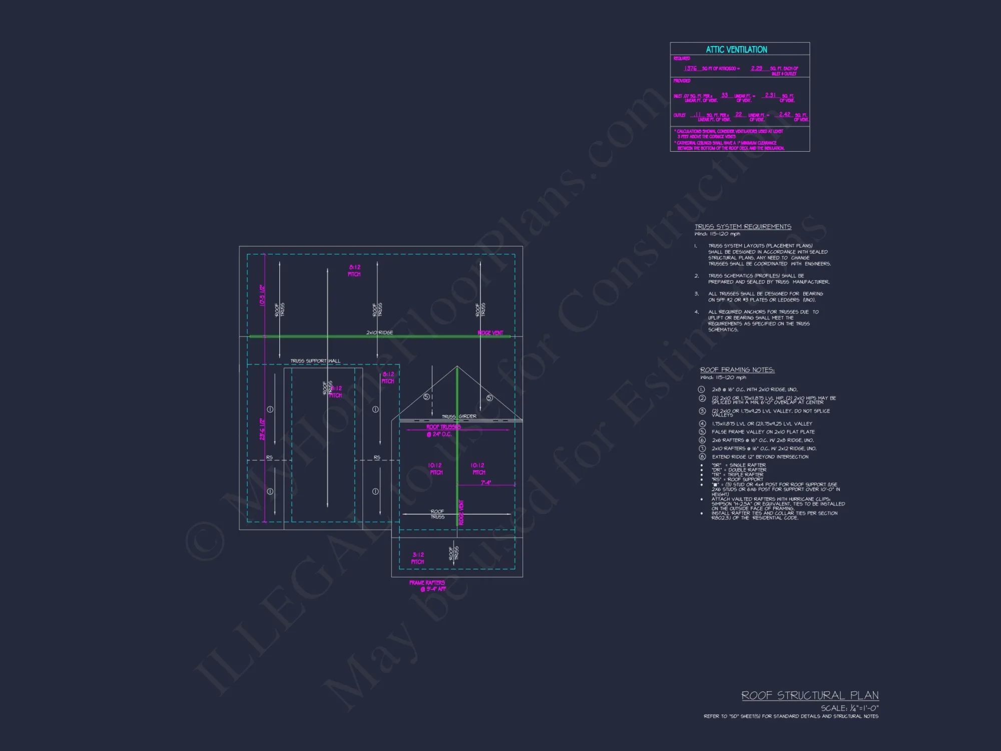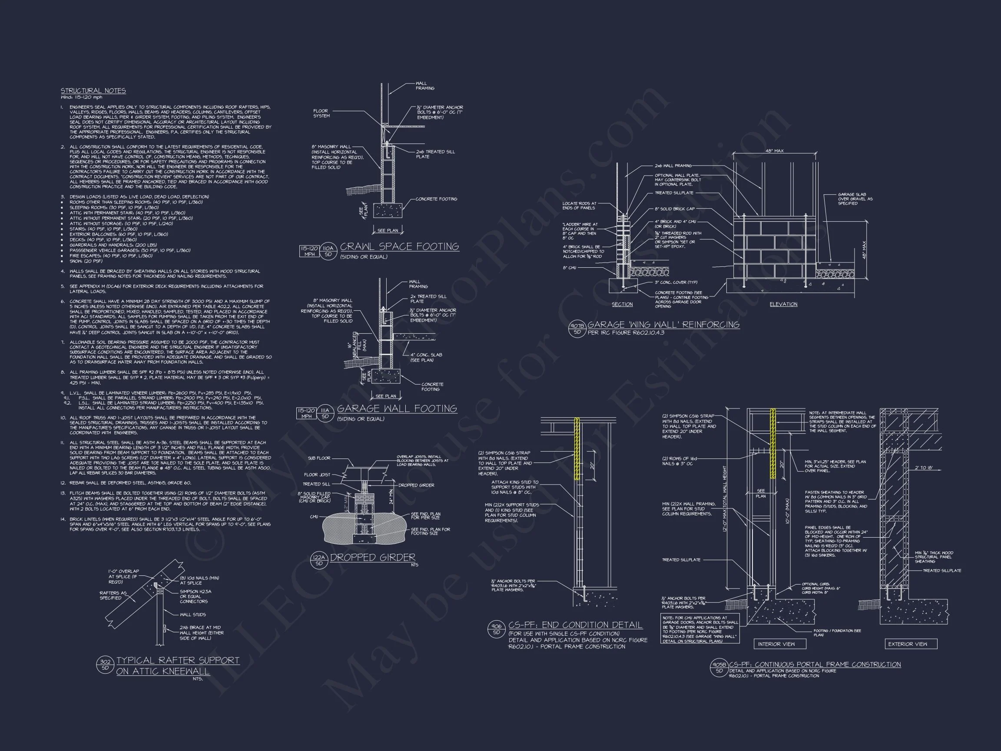19-2075 HOUSE PLAN – Traditional Home Plan – 3-Bed, 2.5-Bath, 1,532 SF
Traditional and Modern Farmhouse house plan with siding exterior • 3 bed • 2.5 bath • 1,532 SF. Open layout, covered porch, attached 2-car garage. Includes CAD+PDF + unlimited build license.
Original price was: $2,476.45.$1,454.99Current price is: $1,454.99.
999 in stock
* Please verify all details with the actual plan, as the plan takes precedence over the information shown below.
| Width | 34'-0" |
|---|---|
| Depth | 40'-0" |
| Htd SF | |
| Unhtd SF | |
| Bedrooms | |
| Bathrooms | |
| # of Floors | |
| # Garage Bays | |
| Architectural Styles | |
| Indoor Features | |
| Outdoor Features | |
| Bed and Bath Features | |
| Kitchen Features | |
| Garage Features | |
| Condition | New |
| Ceiling Features | |
| Structure Type | |
| Exterior Material |
Vanessa Willis – June 10, 2025
Master license allows architectural students to practice edits legallyawesome educational resource.
Elegant Two-Story Traditional Home with Modern Farmhouse Comfort
This 1,532 sq. ft. Traditional home design blends timeless curb appeal with modern convenience—featuring 3 bedrooms, 2.5 baths, an open floor plan, and inviting outdoor living spaces.
This Traditional-style home plan with Modern Farmhouse influence offers an ideal layout for growing families or anyone seeking a timeless home with everyday functionality. Its balanced two-story exterior, complete with horizontal lap siding, black shutters, and a welcoming covered front porch, creates a look that’s both inviting and enduring.
Home Highlights & Key Features
- Living Area: 1,532 heated sq. ft. across two floors.
- Bedrooms: 3 spacious bedrooms, including a private second-floor Owner’s Suite.
- Bathrooms: 2 full bathrooms and one half bath for guests.
- Garage: Attached 2-car front-entry garage with direct interior access.
- Outdoor Spaces: Covered front porch and backyard patio perfect for relaxation.
First-Floor Layout
The first level welcomes you with a charming front porch leading into a bright foyer. The open concept seamlessly connects the family room, dining area, and kitchen, fostering togetherness and functionality. The kitchen island doubles as a breakfast bar, offering plenty of prep space and casual dining options. Nearby, a convenient half bath serves guests while maintaining privacy for the upper level. Explore open-concept house plans for more ideas.
Second-Floor Details
Upstairs, three bedrooms create a comfortable family retreat. The Owner’s Suite includes a spacious walk-in closet and private bath. Two additional bedrooms share a well-appointed full bath. A central hallway connects all rooms, ensuring quiet and efficient living. Browse 3-bedroom plans for similar layouts.
Architectural Style & Materials
This home embraces Traditional architecture—defined by symmetry, simple lines, and a classic silhouette—while integrating Modern Farmhouse features like clean trim, neutral tones, and practical layouts. The exterior’s gray lap siding and contrasting black shutters provide understated sophistication. Learn more about how Traditional architecture remains timeless.
Interior Features & Design Elements
- Open kitchen with island, ample storage, and modern appliances.
- Dining area positioned near rear patio doors for natural light and outdoor flow.
- Spacious family room ideal for entertaining and cozy evenings.
- 9-ft ceilings throughout main level add a sense of openness.
- Durable flooring options to suit both modern and rustic tastes.
Outdoor Living
The front porch offers classic charm, while the backyard patio expands your living area outdoors. Whether you’re relaxing on the porch swing or hosting summer barbecues, this plan supports comfortable, low-maintenance outdoor living. See covered porch house plans.
Included with Every Plan Purchase
- CAD + PDF Files: Editable and printable construction-ready documents.
- Unlimited Build License: Build this plan as many times as you like—no restrictions.
- Structural Engineering: Professionally reviewed and code-compliant. Learn more about engineering in home plans.
- Free Foundation Changes: Choose between slab, crawlspace, or basement foundations. Read about free modifications.
- Affordable Customizations: Tailor layouts to your family’s needs at reduced modification costs.
Why This Plan Stands Out
This Traditional + Modern Farmhouse design combines practicality, beauty, and long-term value. Its compact size fits perfectly on suburban or narrow lots while maximizing living comfort inside. The curb appeal is classic, yet the flow and features are thoroughly modern—making this a plan that stands the test of time.
Similar House Plan Collections
- Narrow Lot House Plans
- House Plans with Functional Layouts
- Small House Plans
- Covered Front Porch House Plans
Frequently Asked Questions
Can I customize this home plan? Yes—structural changes, layout revisions, and exterior tweaks are available through our affordable modification service. What documents will I receive? You’ll receive full CAD files, construction PDFs, and preview sheets. Can I use this plan for multiple builds? Absolutely—your license allows unlimited builds. Is engineering included? Yes, all plans are professionally engineered to meet modern standards. Is this plan budget-friendly? Yes—it offers high design value with efficient materials and space use.
Start Building Your Dream Home
Ready to make this home yours? Visit MyHomeFloorPlans.com to customize or purchase your plan today. With included CAD and PDF files, engineering, and an unlimited build license, you’ll have everything you need to bring this Traditional Modern Farmhouse to life.
19-2075 HOUSE PLAN – Traditional Home Plan – 3-Bed, 2.5-Bath, 1,532 SF
- BOTH a PDF and CAD file (sent to the email provided/a copy of the downloadable files will be in your account here)
- PDF – Easily printable at any local print shop
- CAD Files – Delivered in AutoCAD format. Required for structural engineering and very helpful for modifications.
- Structural Engineering – Included with every plan unless not shown in the product images. Very helpful and reduces engineering time dramatically for any state. *All plans must be approved by engineer licensed in state of build*
Disclaimer
Verify dimensions, square footage, and description against product images before purchase. Currently, most attributes were extracted with AI and have not been manually reviewed.
My Home Floor Plans, Inc. does not assume liability for any deviations in the plans. All information must be confirmed by your contractor prior to construction. Dimensions govern over scale.



