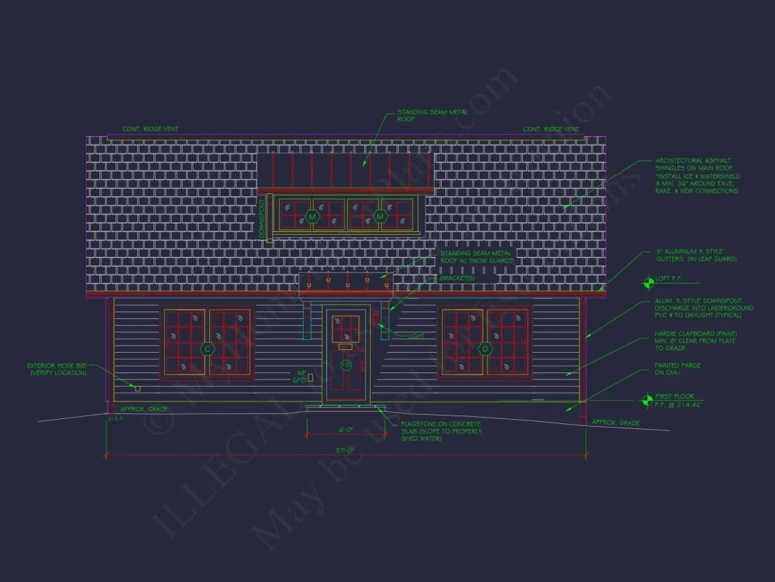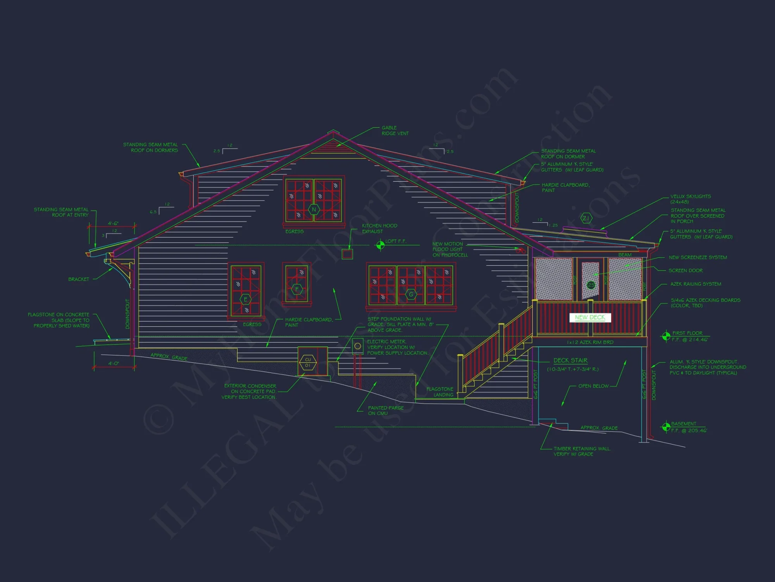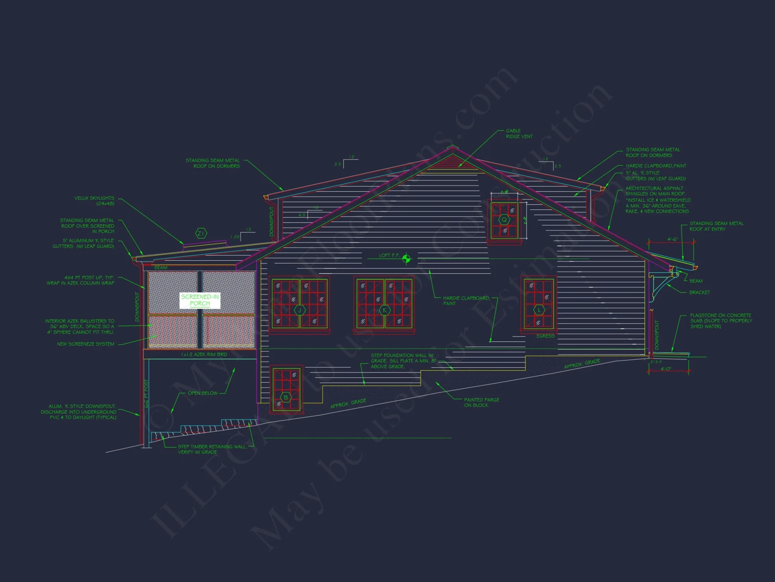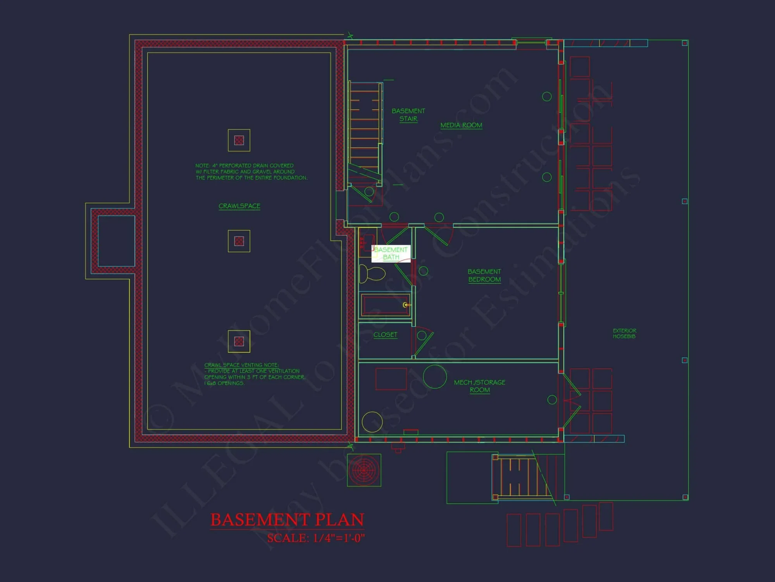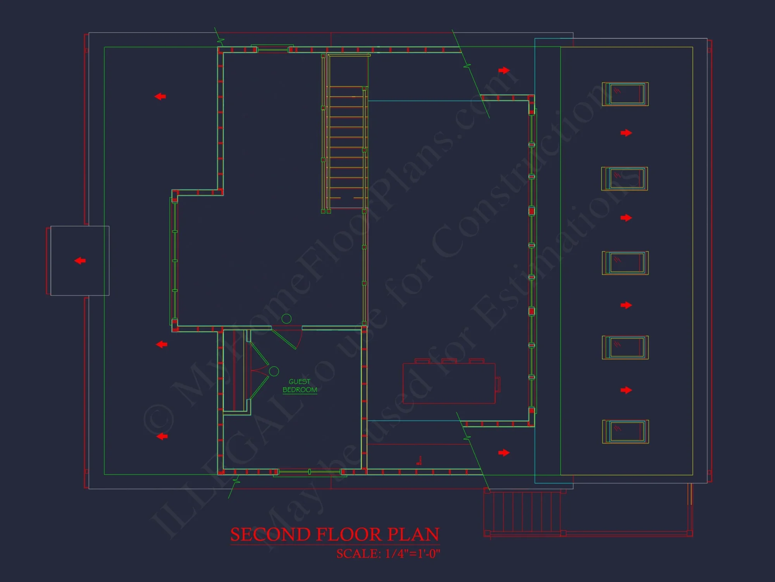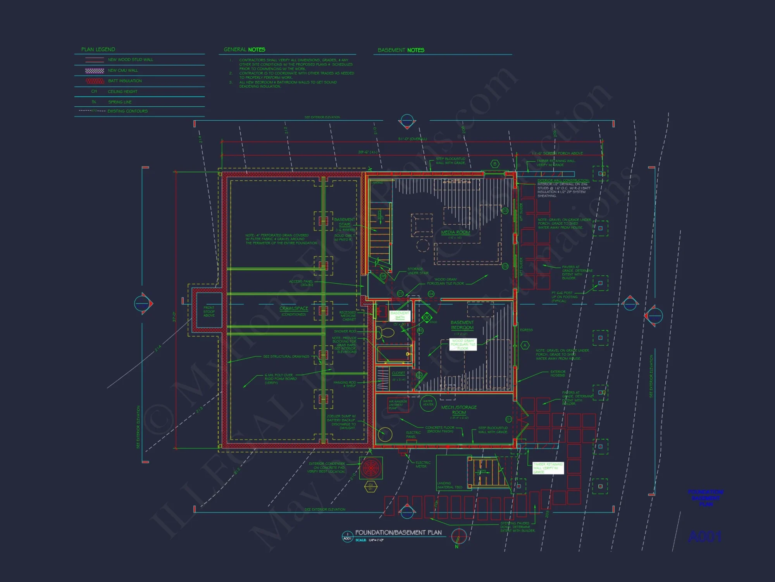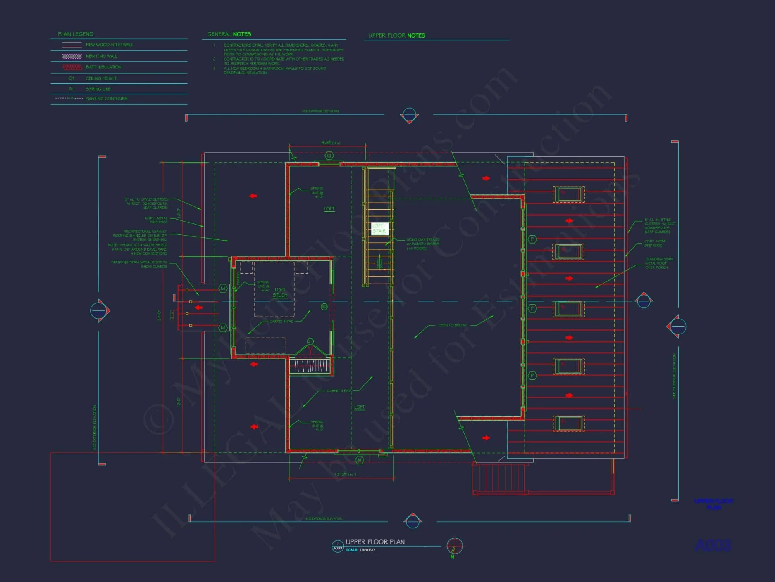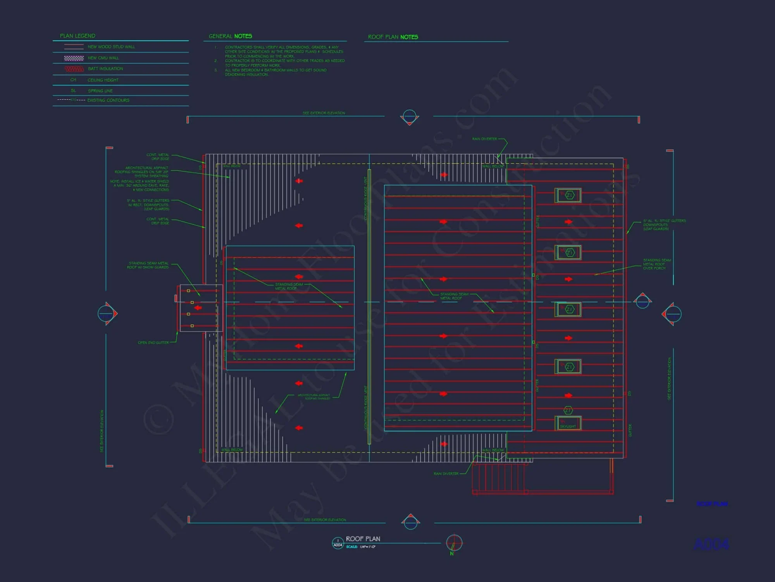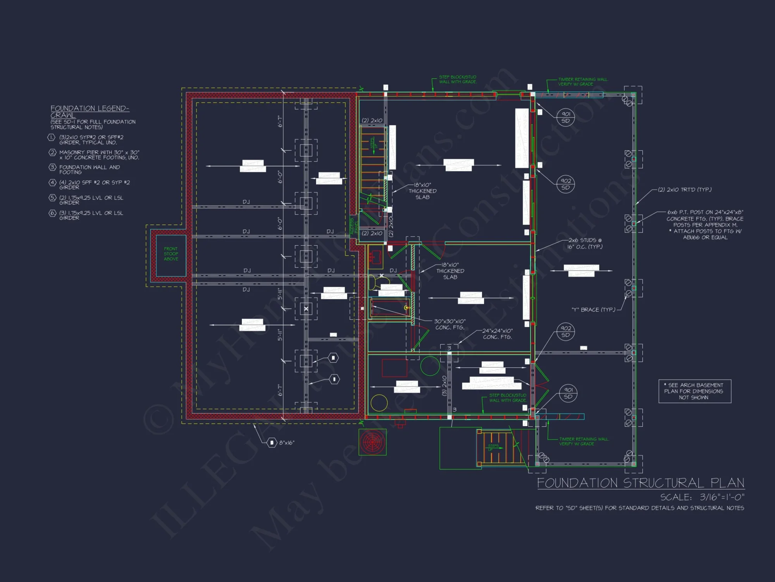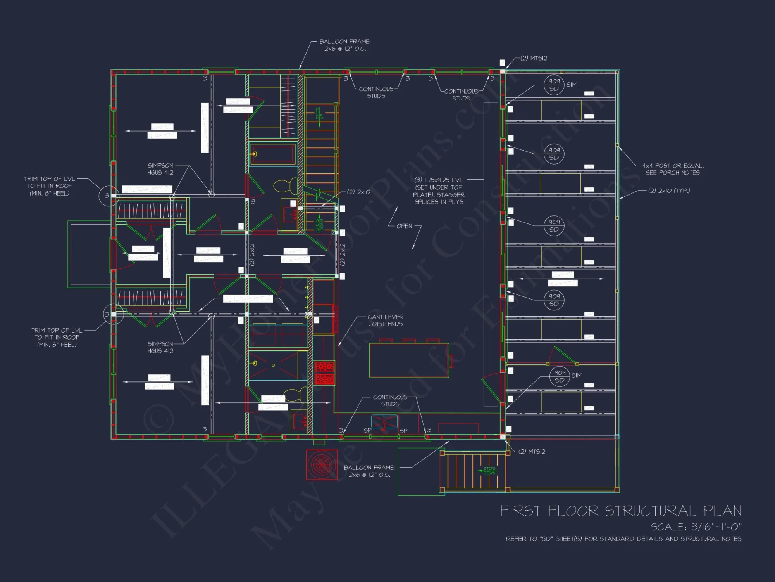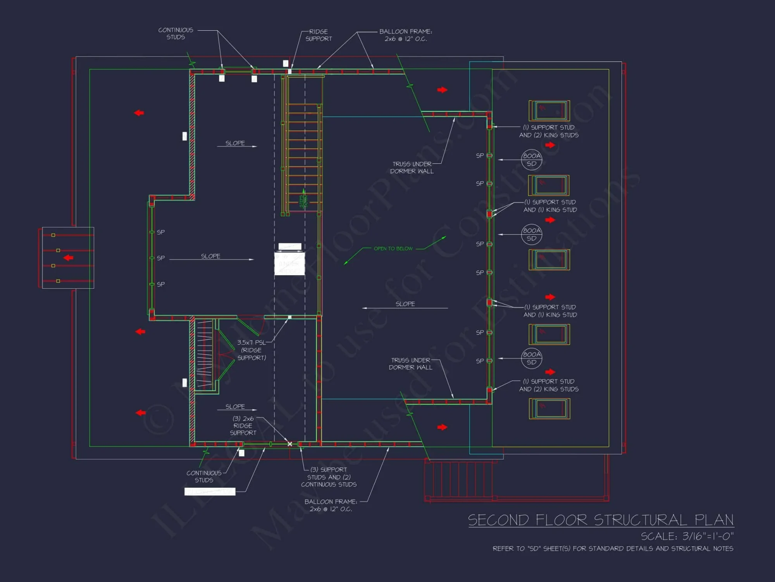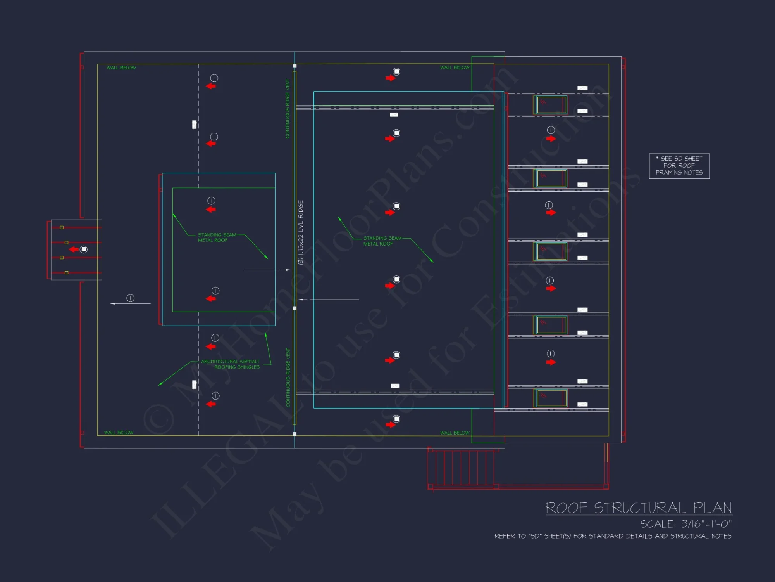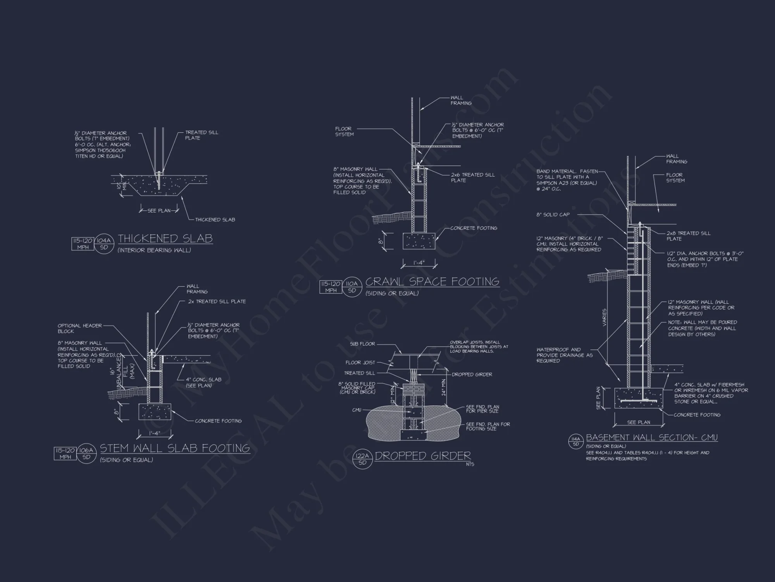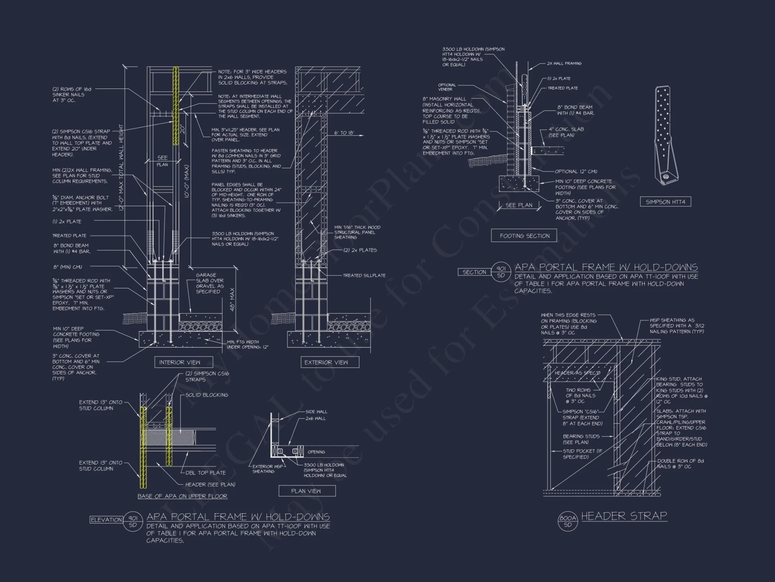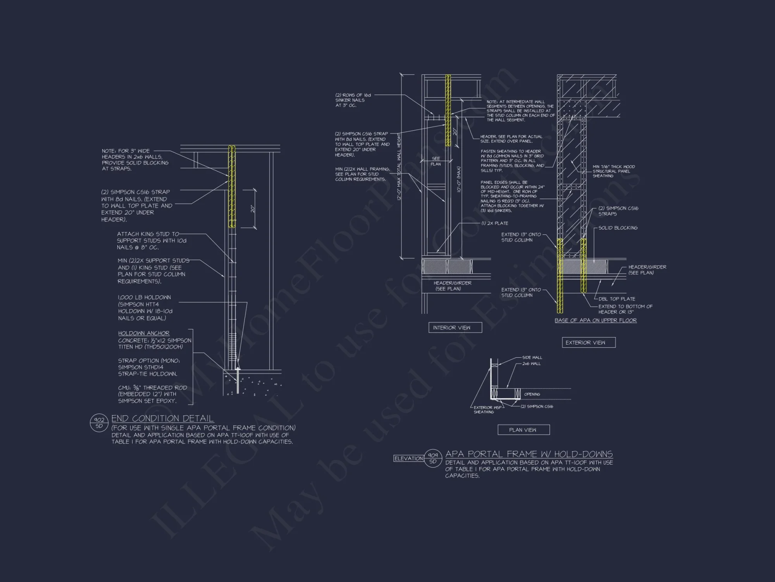19-2296 HOUSE PLAN – Cape Cod Home Plan – 3-Bed, 2-Bath, 1,450 SF
Cape Cod and Traditional Cottage house plan with siding exterior • 3 bed • 2 bath • 1,450 SF. Features dormer windows, open kitchen layout, and covered porch. Includes CAD+PDF + unlimited build license.
Original price was: $2,476.45.$1,454.99Current price is: $1,454.99.
999 in stock
* Please verify all details with the actual plan, as the plan takes precedence over the information shown below.
| Width | 37'-0" |
|---|---|
| Depth | 51'-0" |
| Htd SF | |
| Bedrooms | |
| Bathrooms | |
| # of Floors | |
| # Garage Bays | |
| Architectural Styles | |
| Indoor Features | |
| Outdoor Features | |
| Bed and Bath Features | |
| Condition | New |
| Kitchen Features | |
| Ceiling Features | |
| Structure Type | |
| Exterior Material |
Pamela Weiss – January 26, 2024
Classic Tudor design printed beautifully; interior designer praised the clarity.
Affordable | Basement | Basement Garage | Bedrooms on First and Second Floors | Covered Patio | Craftsman | Downstairs Laundry Room | First-Floor Bedrooms | Foyer | Great Room | Kitchen Island | Large House Plans | Medium | Patios | Screened Porches | Sloped Lot | Smooth & Conventional | Split Bedroom | Starter Home | Traditional | Walk-in Closet
Cape Cod Cottage House Plan with Dormer Windows and Timeless Design
Explore this 3-bedroom, 2-bath Cape Cod house plan featuring 1,450 heated sq. ft., charming red-trimmed windows, and efficient open-concept living.
This Cape Cod-style home perfectly balances traditional charm with modern functionality. With its steep roof, symmetrical façade, and cozy proportions, this plan captures the essence of New England heritage while offering energy-efficient updates for today’s lifestyles.
Key Features of the Home Plan
Living Areas & Floor Layout
- Heated area: Approximately 1,450 sq. ft. across two stories.
- Layout: Open-concept main level connecting kitchen, dining, and living spaces.
- Ceiling height: Generous 9-foot ceilings create an airy sense of space.
Bedrooms & Bathrooms
- 3 comfortable bedrooms, including a primary suite with walk-in closet.
- 2 full bathrooms featuring efficient layouts and natural lighting.
- Upstairs dormer bedrooms add architectural interest and charm.
Interior Highlights
- Open living area: Perfect for family gatherings and entertaining guests.
- Central kitchen: Designed for functionality with an island option and modern appliances.
- Formal entry: Welcomes visitors with traditional proportions and balanced window symmetry.
- Energy-efficient window placement for optimal daylight and cross ventilation.
Exterior Features
- Exterior materials: Horizontal lap siding in navy blue paired with red-trimmed wood windows.
- Classic stone foundation anchors the home visually to the landscape.
- Steep gabled roofline for excellent rain and snow shedding, true to Cape Cod tradition.
- Optional rear deck or screened porch for expanded outdoor living.
Architectural Style: Cape Cod Cottage
This home’s design reflects timeless Colonial simplicity with modern updates for families seeking efficiency and style. Explore more Traditional Cottage inspirations or learn about its architectural legacy on ArchDaily.
Bonus Options
- Expandable attic space for a future office, playroom, or guest suite.
- Optional garage or carriage-house addition available in matching style.
- Choice of foundation types: slab, crawlspace, or full basement.
Included Benefits with Every Plan
- CAD + PDF Files: Editable and printable files for easy customization.
- Unlimited Build License: Construct as many homes as desired without extra fees.
- Structural Engineering: Included for building code compliance and safety.
- Modification Savings: Up to 50% lower than competitors for plan changes.
- Free Foundation Adjustments: Choose slab, crawlspace, or basement options.
Similar Collections You Might Love
- Traditional House Plans
- Classic Cottage Plans
- House Plans with Dormer Windows
- Small House Plans (Under 1,500 SF)
Frequently Asked Questions
What’s included with this plan? Every purchase includes editable CAD and PDF files, engineering documentation, and a lifetime build license. Can this plan be customized? Yes, modifications are available at half the industry cost. You can expand rooms, change materials, or adjust elevations. Is this plan good for cold climates? Absolutely — the steep roof and compact footprint make it ideal for snowy or coastal regions. Does it include a garage? The base plan does not, but compatible detached or attached options are available. How many stories? Two stories with main-level living and upper dormer rooms.
Start Your Build with Confidence
Ready to make this timeless home yours? Visit MyHomeFloorPlans.com to customize your Cape Cod Cottage plan today and begin your journey toward classic New England living.
19-2296 HOUSE PLAN – Cape Cod Home Plan – 3-Bed, 2-Bath, 1,450 SF
- BOTH a PDF and CAD file (sent to the email provided/a copy of the downloadable files will be in your account here)
- PDF – Easily printable at any local print shop
- CAD Files – Delivered in AutoCAD format. Required for structural engineering and very helpful for modifications.
- Structural Engineering – Included with every plan unless not shown in the product images. Very helpful and reduces engineering time dramatically for any state. *All plans must be approved by engineer licensed in state of build*
Disclaimer
Verify dimensions, square footage, and description against product images before purchase. Currently, most attributes were extracted with AI and have not been manually reviewed.
My Home Floor Plans, Inc. does not assume liability for any deviations in the plans. All information must be confirmed by your contractor prior to construction. Dimensions govern over scale.




