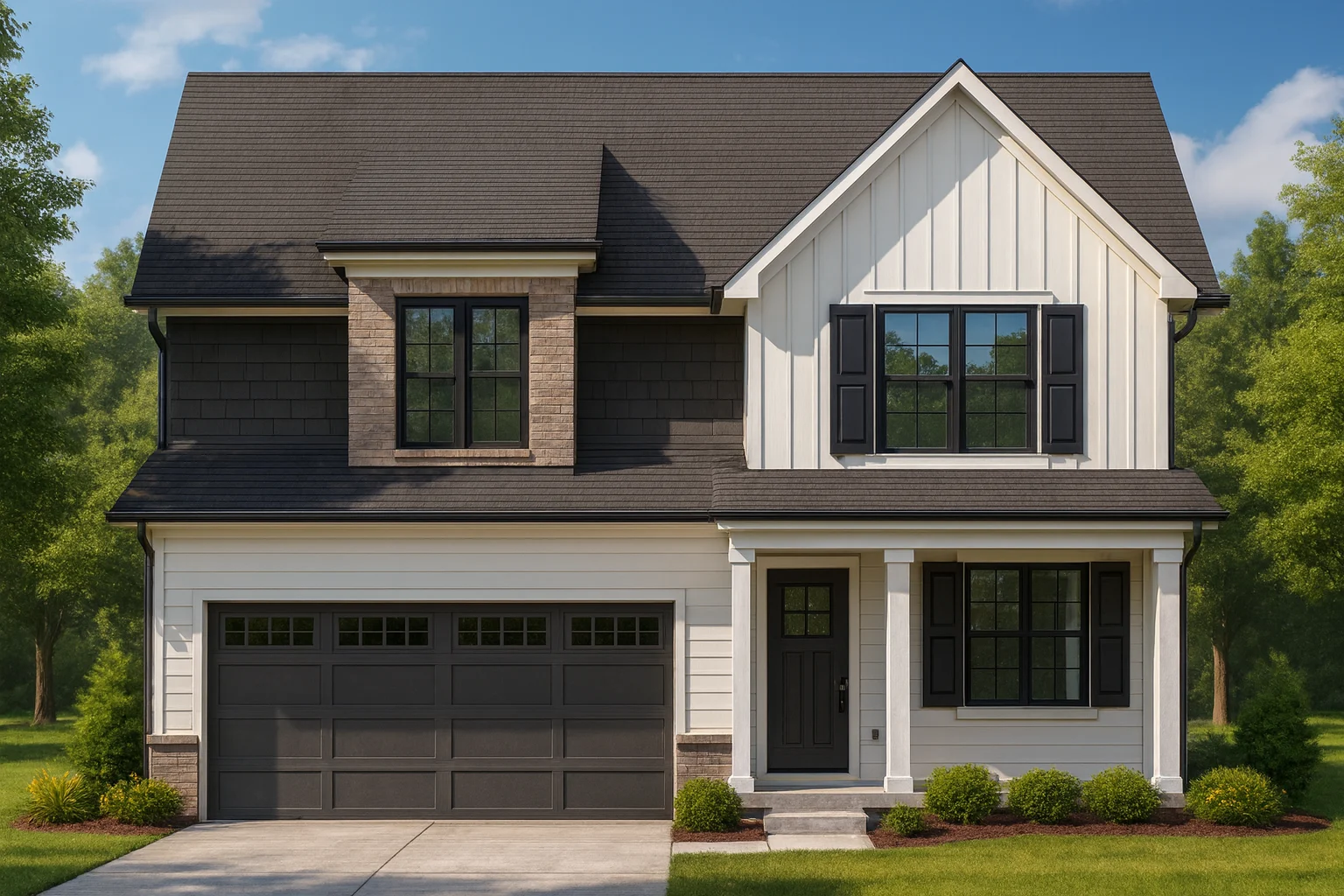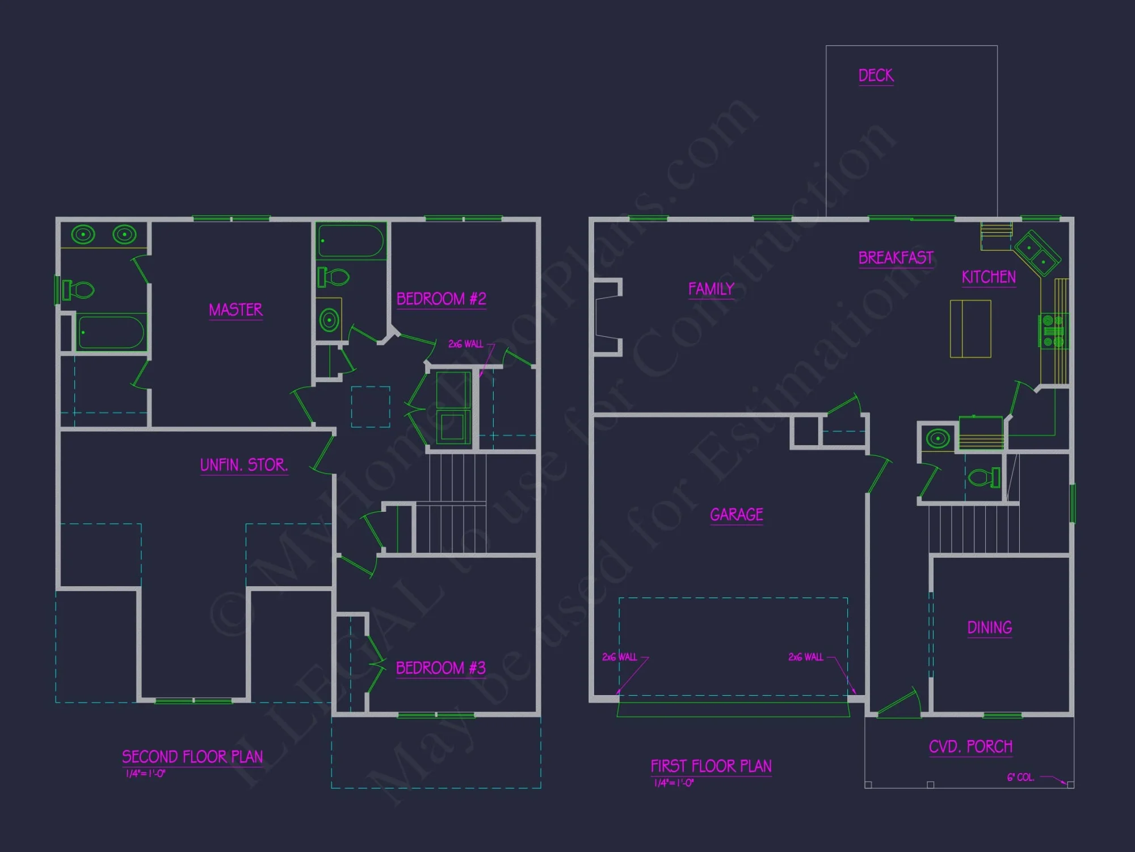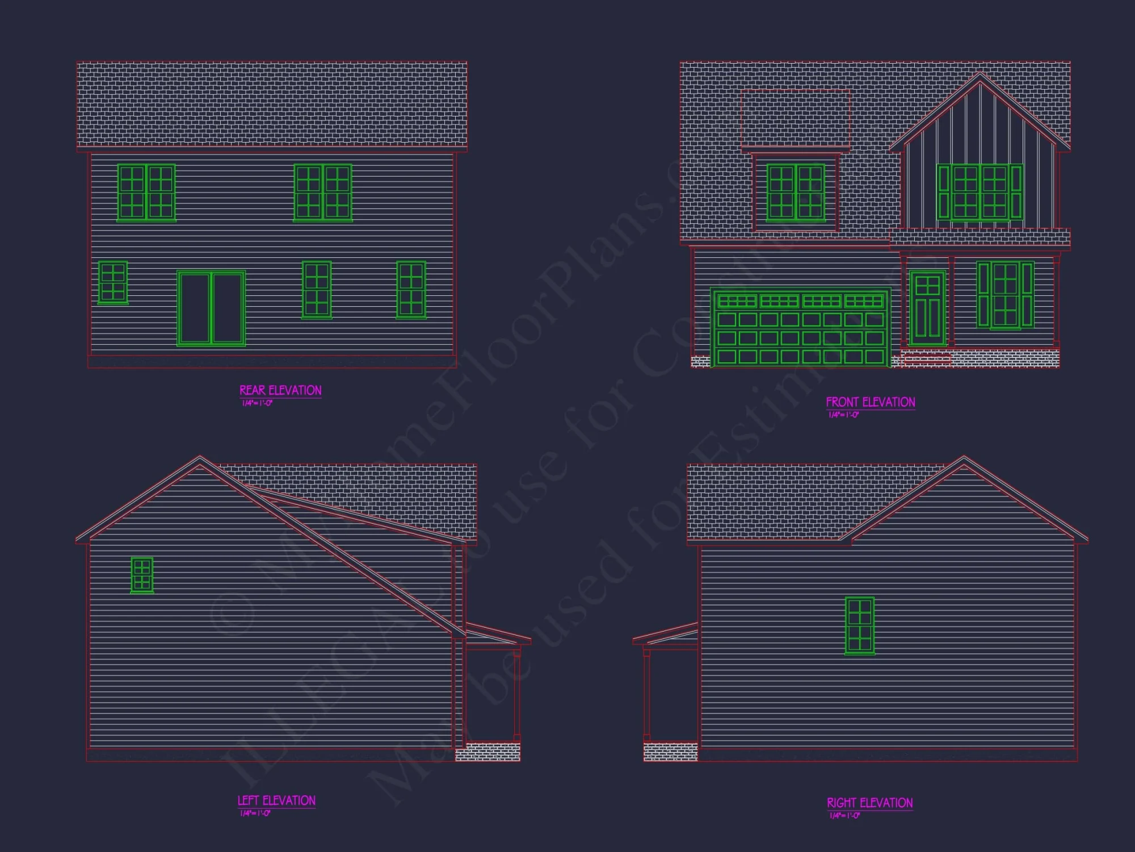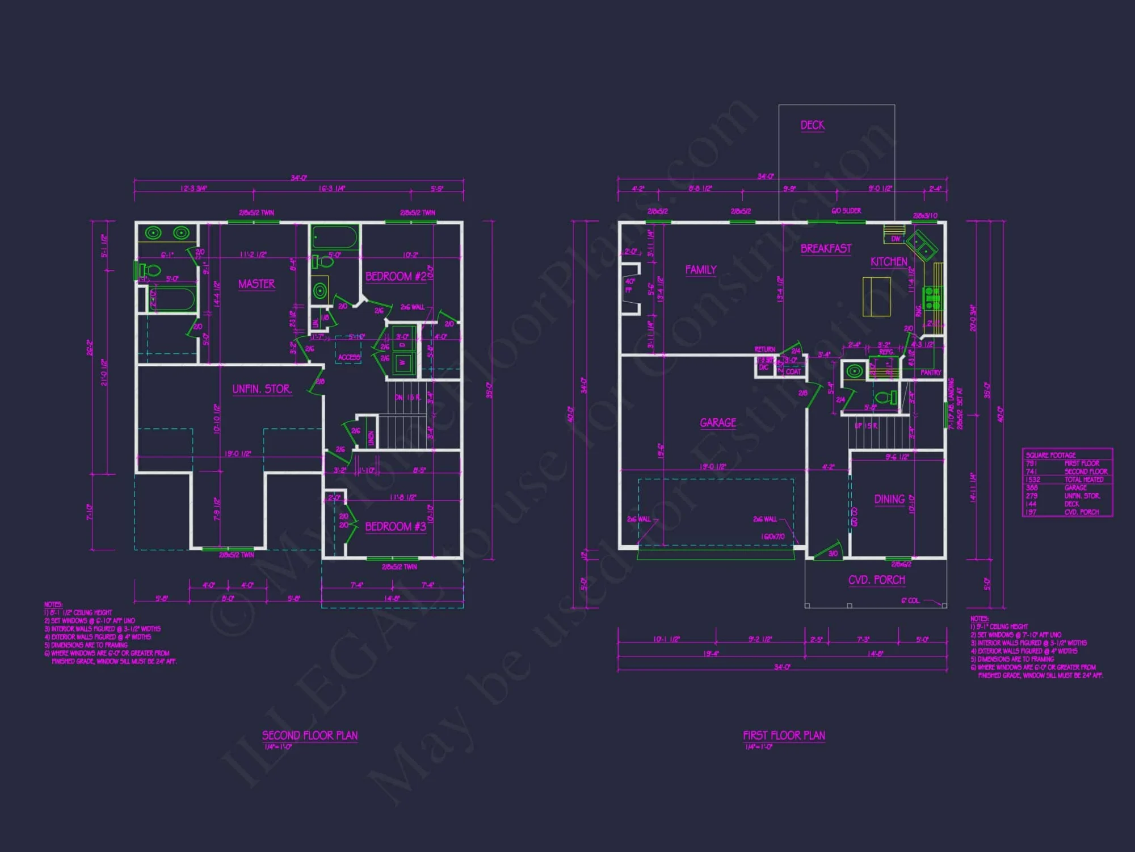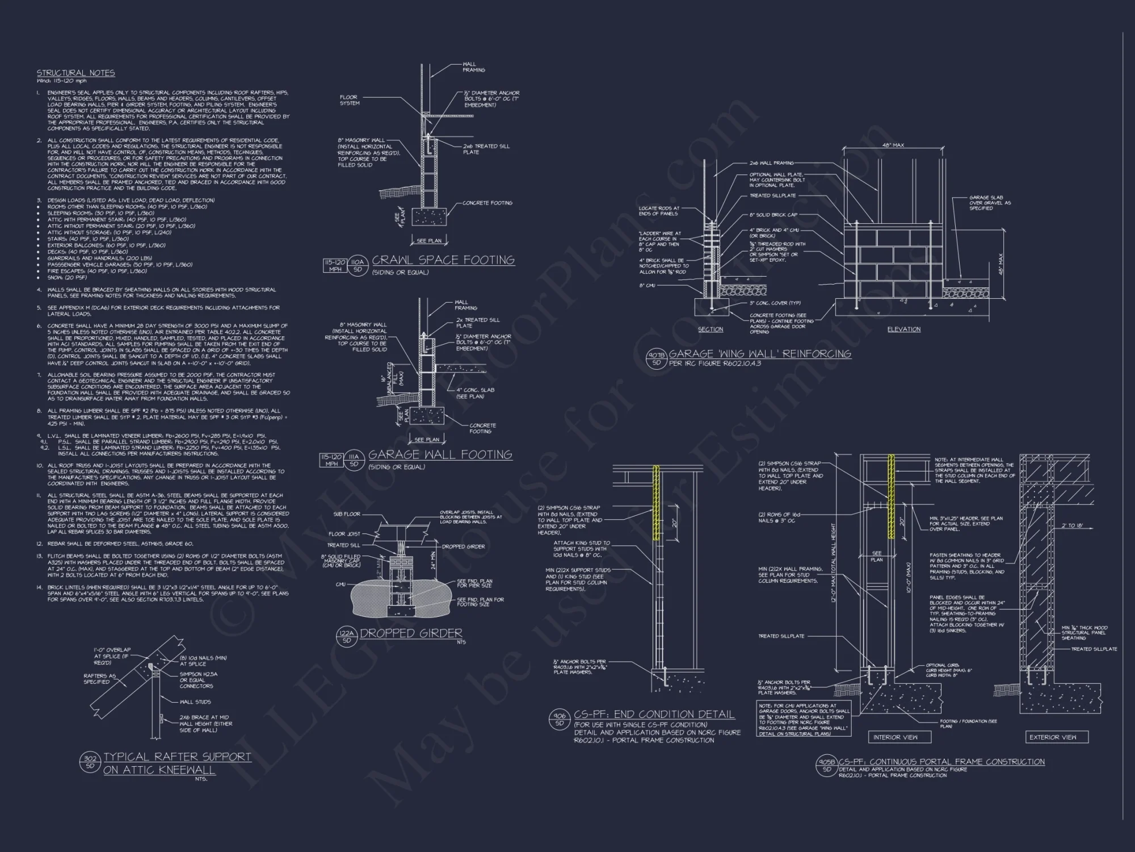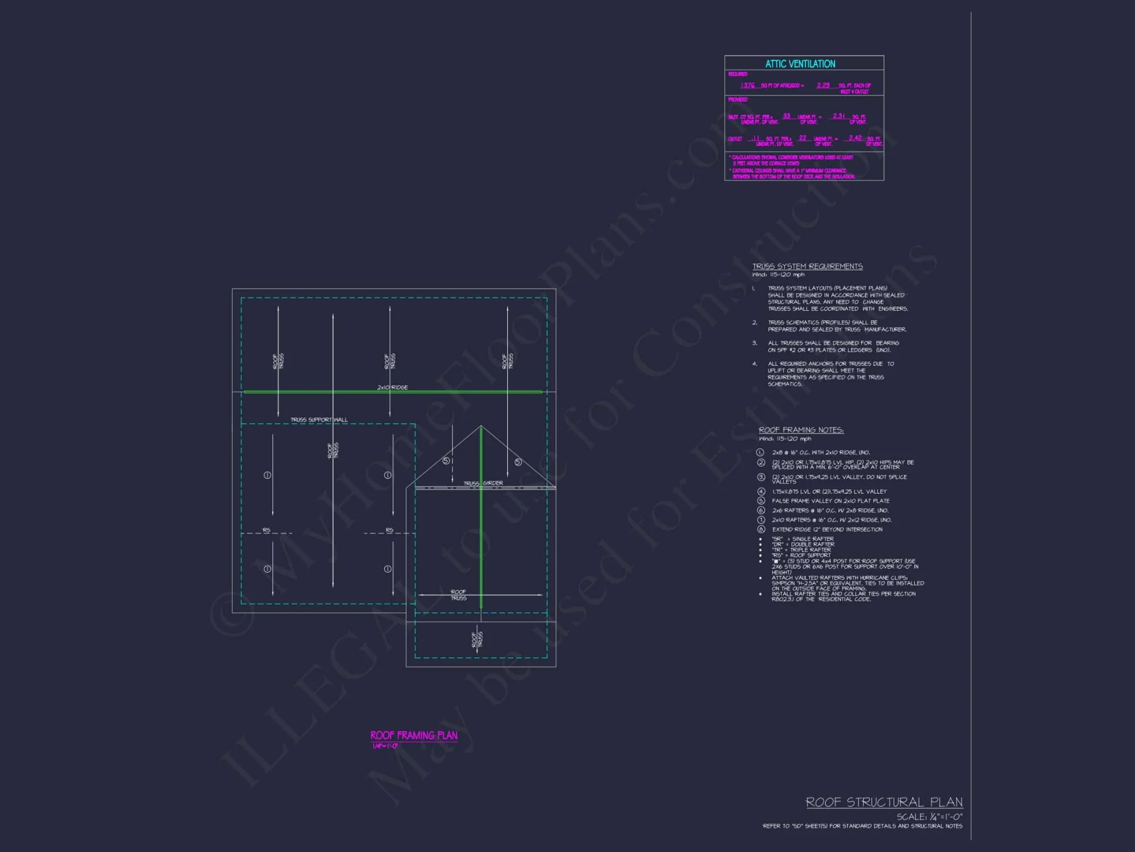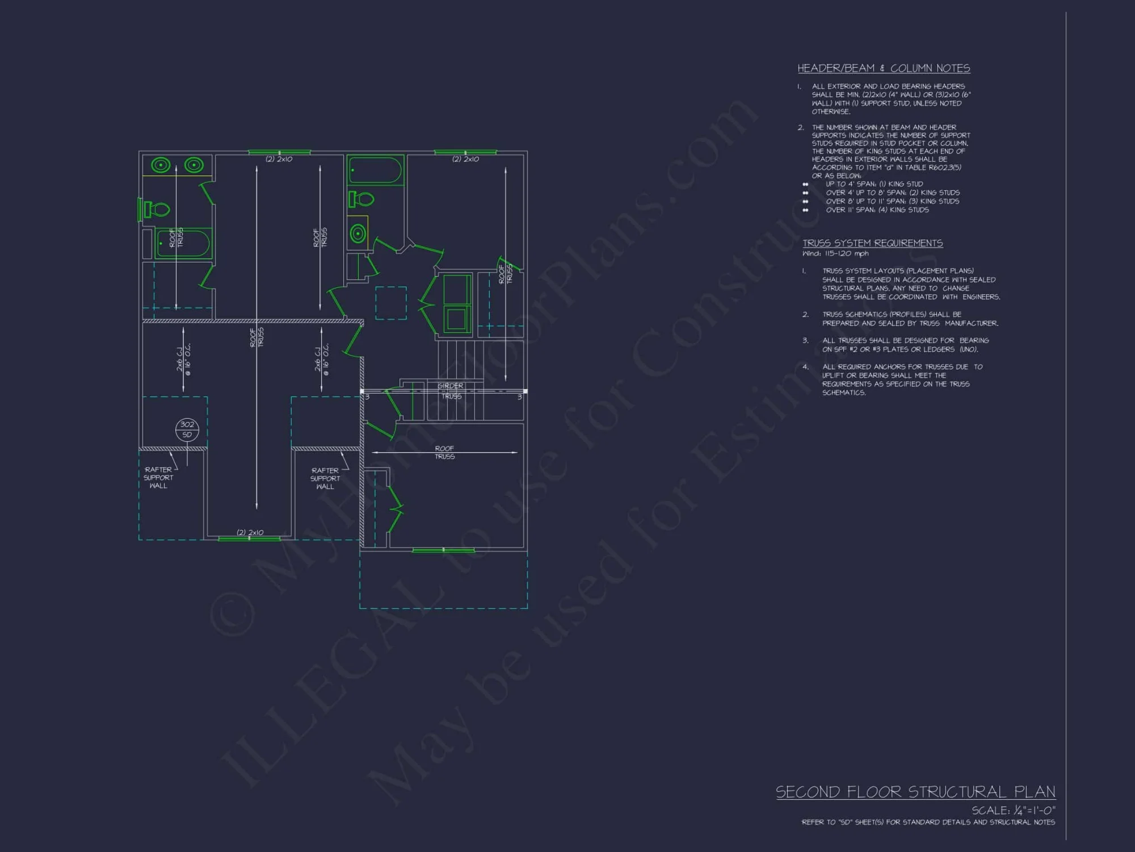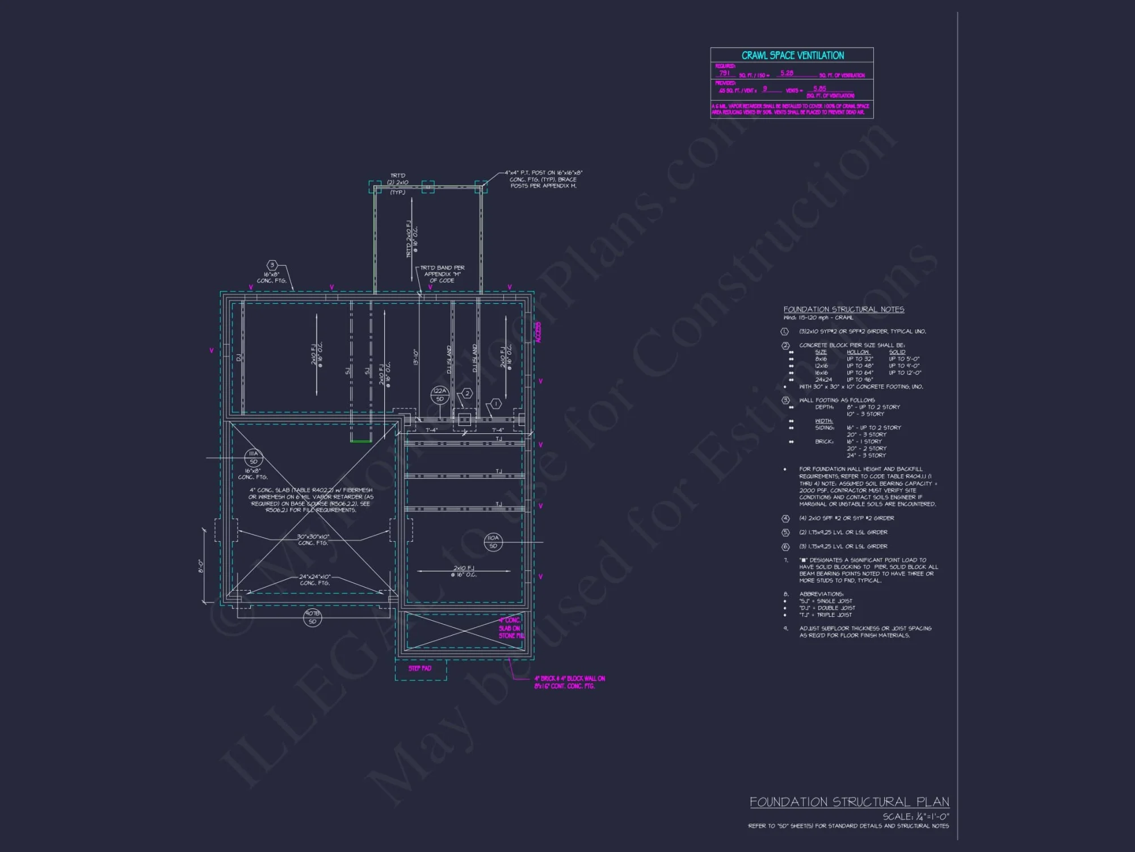20-1309 HOUSE PLAN – Modern Farmhouse Home Plan – 4-Bed, 3-Bath, 2,250 SF
Modern Farmhouse and Transitional house plan with board and batten and brick exterior • 4 bed • 3 bath • 2,250 SF. Open floor plan, covered porch, and 2-car garage. Includes CAD+PDF + unlimited build license.
Original price was: $1,656.45.$1,134.99Current price is: $1,134.99.
999 in stock
* Please verify all details with the actual plan, as the plan takes precedence over the information shown below.
| Width | 34'-0" |
|---|---|
| Depth | 40'-0" |
| Htd SF | |
| Unhtd SF | |
| Bedrooms | |
| Bathrooms | |
| # of Floors | |
| # Garage Bays | |
| Architectural Styles | |
| Indoor Features | |
| Outdoor Features | |
| Bed and Bath Features | |
| Kitchen Features | |
| Garage Features | |
| Condition | New |
| Ceiling Features | |
| Structure Type | |
| Exterior Material |
Justin Clark – December 29, 2023
Material takeoff spreadsheets drilled down to trim counts and fastener quantities, letting us place early bulk orders and lock in pricing before market fluctuationsbudget predictability that hard-copy plan books simply cant provide.
Modern Farmhouse Home Plan with Timeless Style and Smart Design
Explore this 4-bedroom, 3-bath Modern Farmhouse home plan with 2,250 heated sq. ft., open floor layout, board-and-batten siding, and brick accents. Includes full CAD + PDF blueprints and an unlimited build license.
This Modern Farmhouse plan beautifully blends rustic charm with transitional elegance. With classic white siding, dark trim, and a steep gable roofline, this design creates the perfect balance of warmth and sophistication. Designed for families, it combines an efficient footprint with luxury finishes and open-concept living.
Main Living Spaces
The heart of this home lies in its open great room, dining area, and kitchen. Natural light pours through large black-framed windows, highlighting the neutral palette and elegant finishes. A cozy fireplace anchors the family room, while the dining area flows seamlessly to the rear patio, ideal for entertaining or casual gatherings.
- Heated Area: 2,250 sq. ft.
- Stories: 2
- Garage: 2-car, front entry
- Exterior: Board and batten with brick accents
Bedrooms & Bathrooms
- Owner’s Suite: A spacious retreat upstairs featuring a tray ceiling, walk-in closet, and spa-like bath with double vanities and a soaking tub.
- Guest Bedroom: Conveniently located on the main floor, ideal for visitors or in-laws.
- Additional Bedrooms: Two secondary bedrooms upstairs share a full bath with dual sinks.
Kitchen Highlights
- Central island with bar seating for four.
- Walk-in pantry and ample cabinetry for storage.
- Open flow to dining and living spaces for easy entertaining.
Outdoor Living & Curb Appeal
- Inviting covered front porch framed by simple columns and elegant detailing.
- Brick base accents add texture and warmth to the exterior façade.
- Spacious backyard patio perfect for grilling, lounging, or evening relaxation.
Architectural Details & Style
This home blends Modern Farmhouse elements—vertical siding, simple rooflines, black windows—with Transitional styling for a fresh, timeless look. The result is a home that feels both current and classic, equally at home in the countryside or suburban neighborhoods.
Learn more about this timeless design approach on ArchDaily.
Construction & Customization Benefits
- CAD + PDF Files: Fully editable and printable sets included.
- Unlimited Build License: Build as many times as desired—no extra fees.
- Free Foundation Option: Slab, crawlspace, or basement at no charge.
- Engineering Included: Professionally stamped and code-compliant.
- Custom Modifications: Alter layout, add features, or resize with ease.
Key Advantages
- Functional open floor plan designed for modern families.
- Energy-efficient design with natural lighting and compact footprint.
- High curb appeal with classic white board and batten and contrasting dark roof.
Frequently Asked Questions
What’s included with this plan? You’ll receive full CAD and PDF files, structural engineering, unlimited build license, and free foundation swaps.
Can I customize this plan? Yes! You can easily modify rooms, add garage space, or change finishes. Request a quote here.
Is this home energy-efficient? Absolutely. Its compact design, roofline insulation, and window placement help lower energy costs.
Is this plan suitable for narrow lots? Yes, its footprint is designed for suburban and semi-urban lots without compromising space.
Explore Similar Collections
Start Building Your Dream Home Today
Have questions about this Modern Farmhouse plan or want to personalize it? Reach our design experts at support@myhomefloorplans.com or contact us online.
Every great home starts with a great plan—build yours today with confidence and craftsmanship!
20-1309 HOUSE PLAN – Modern Farmhouse Home Plan – 4-Bed, 3-Bath, 2,250 SF
- BOTH a PDF and CAD file (sent to the email provided/a copy of the downloadable files will be in your account here)
- PDF – Easily printable at any local print shop
- CAD Files – Delivered in AutoCAD format. Required for structural engineering and very helpful for modifications.
- Structural Engineering – Included with every plan unless not shown in the product images. Very helpful and reduces engineering time dramatically for any state. *All plans must be approved by engineer licensed in state of build*
Disclaimer
Verify dimensions, square footage, and description against product images before purchase. Currently, most attributes were extracted with AI and have not been manually reviewed.
My Home Floor Plans, Inc. does not assume liability for any deviations in the plans. All information must be confirmed by your contractor prior to construction. Dimensions govern over scale.



