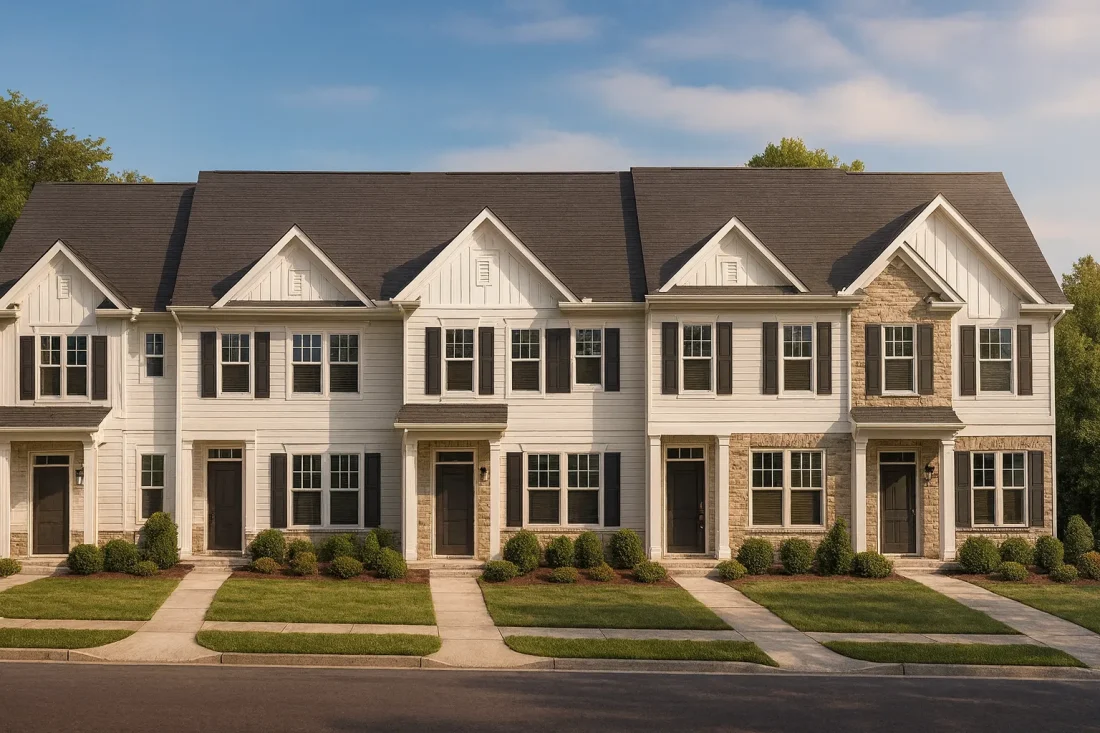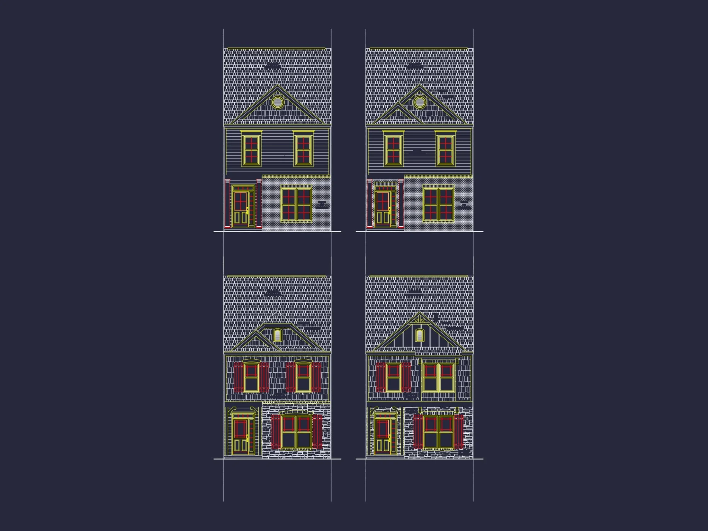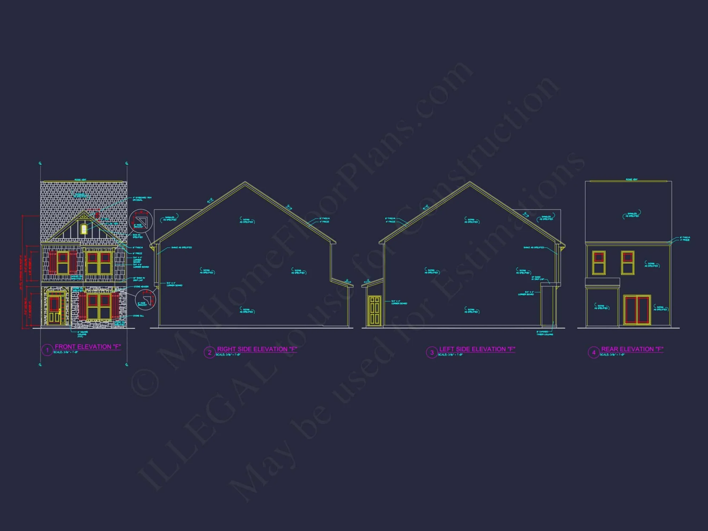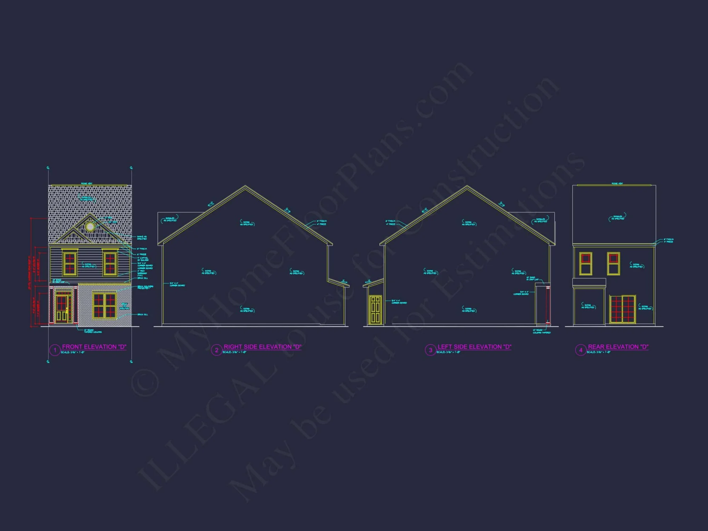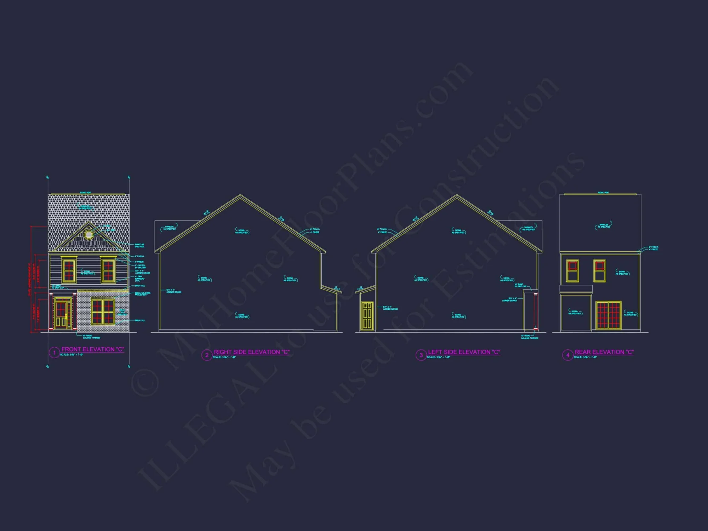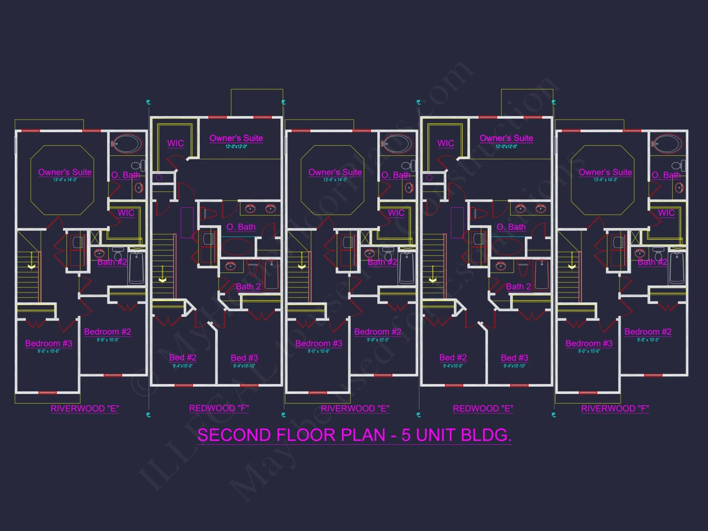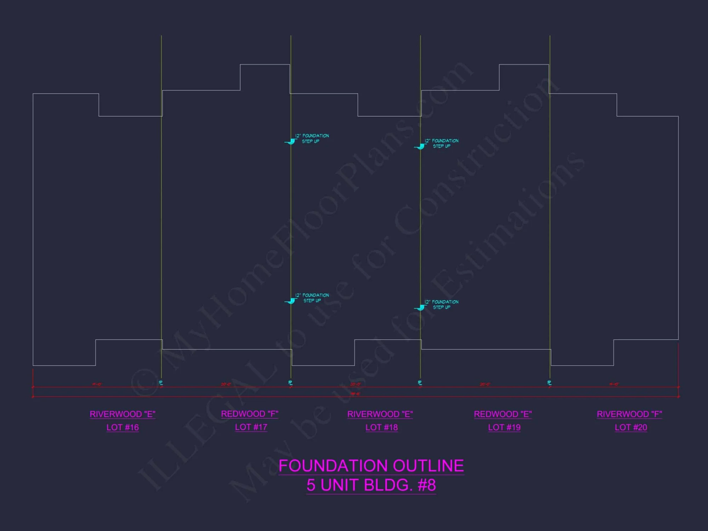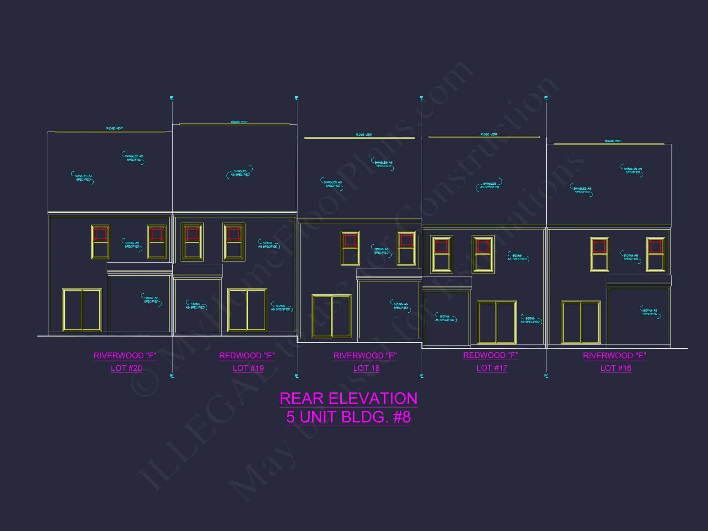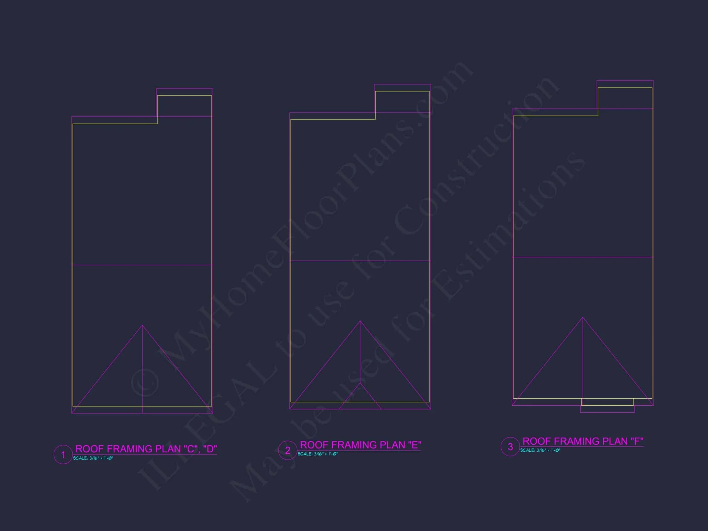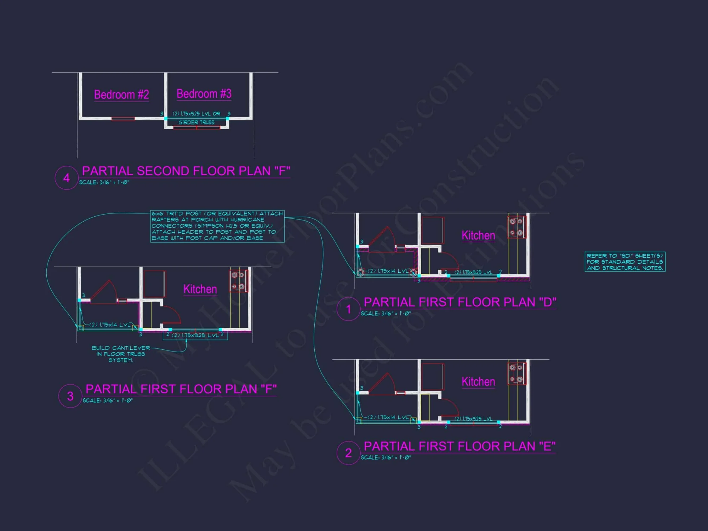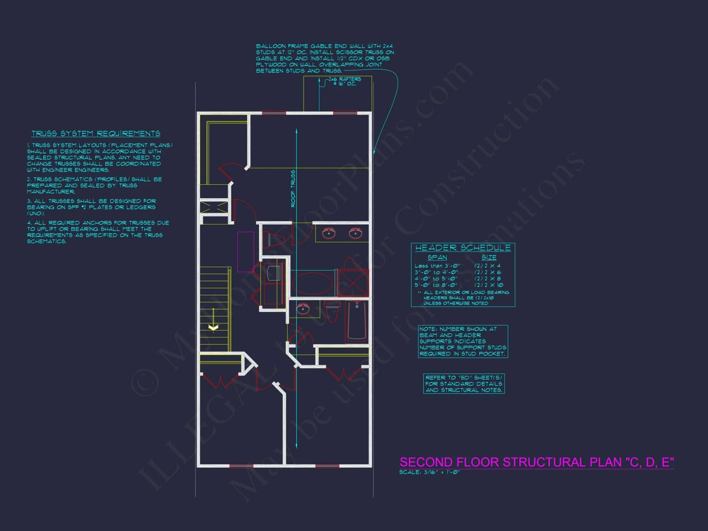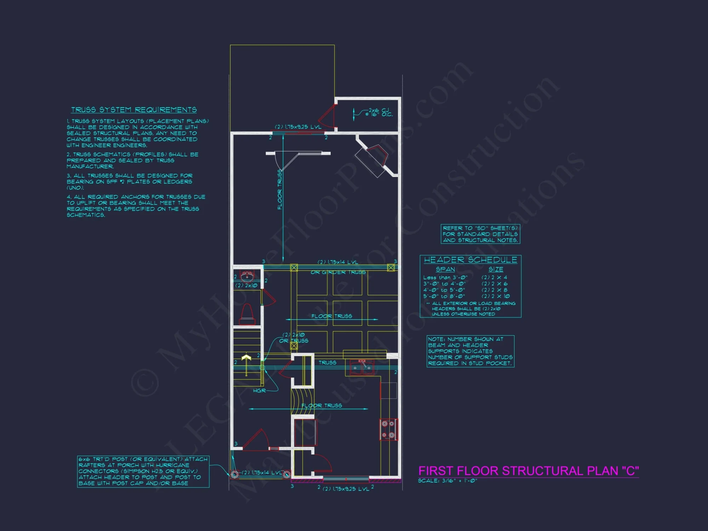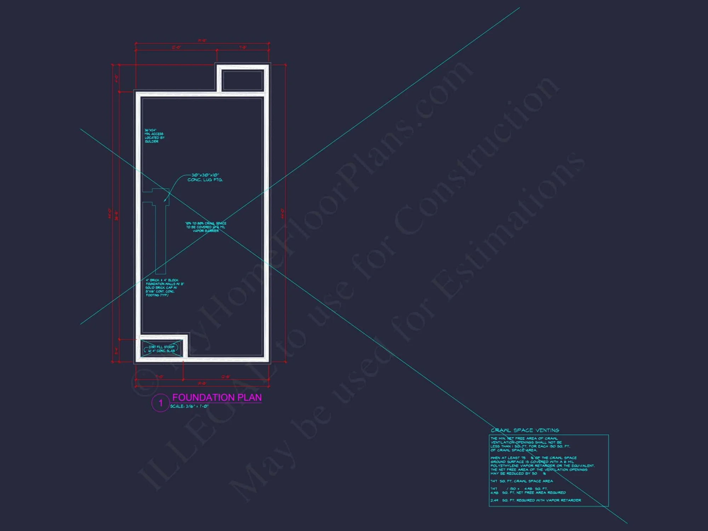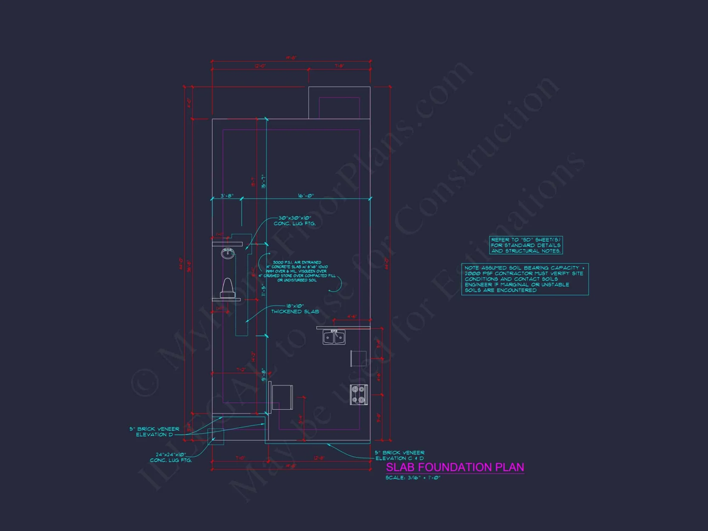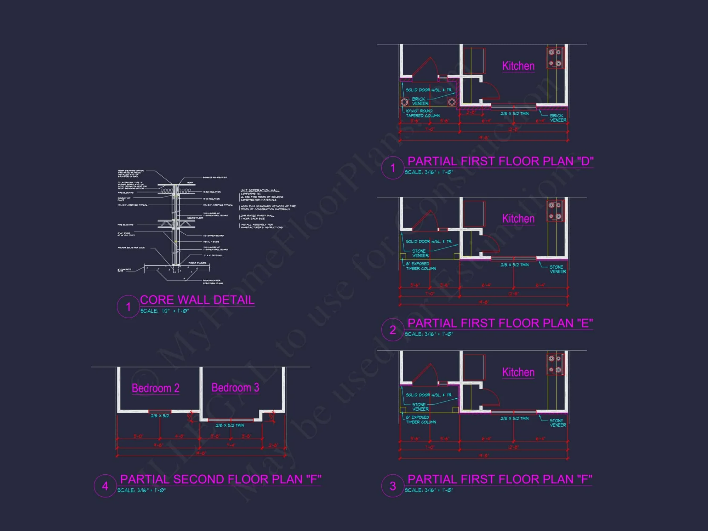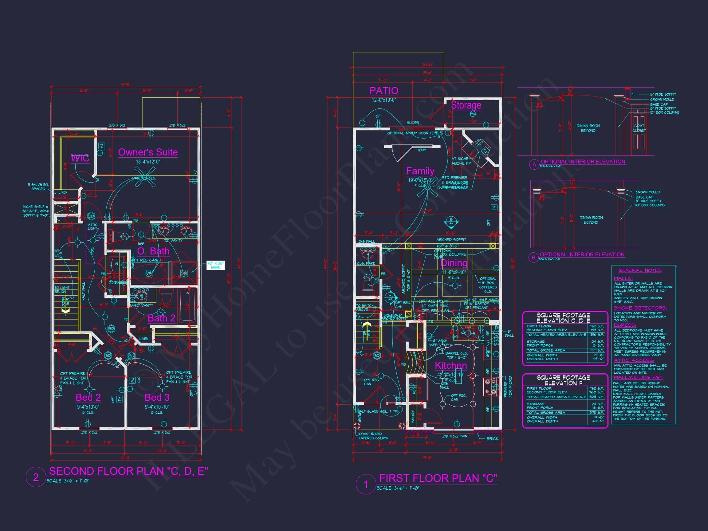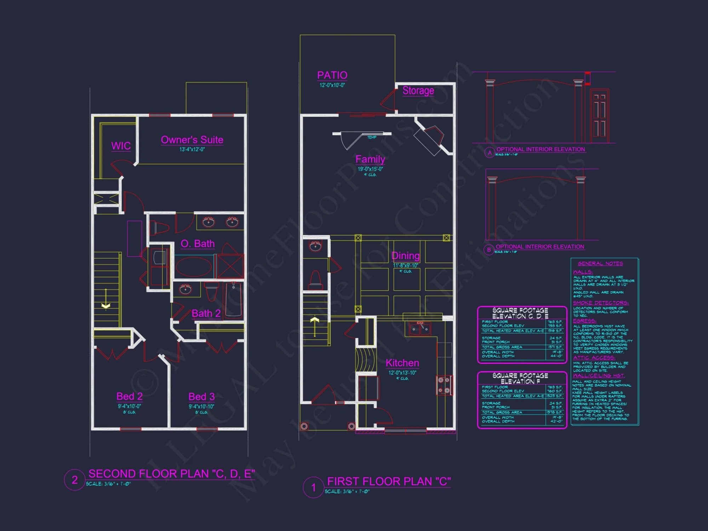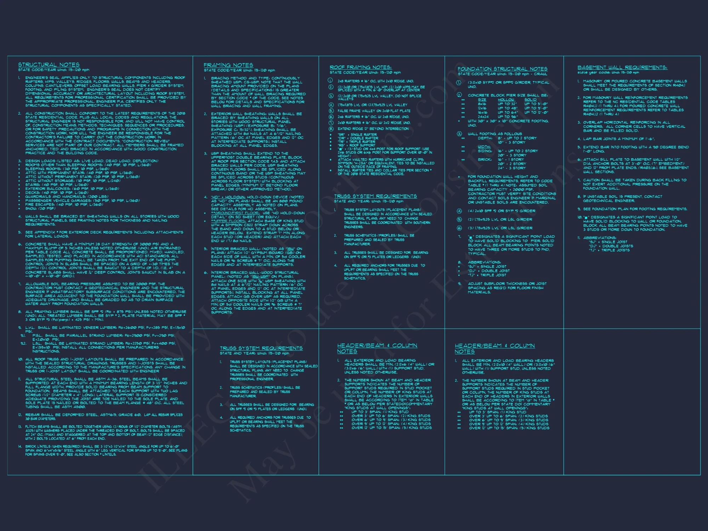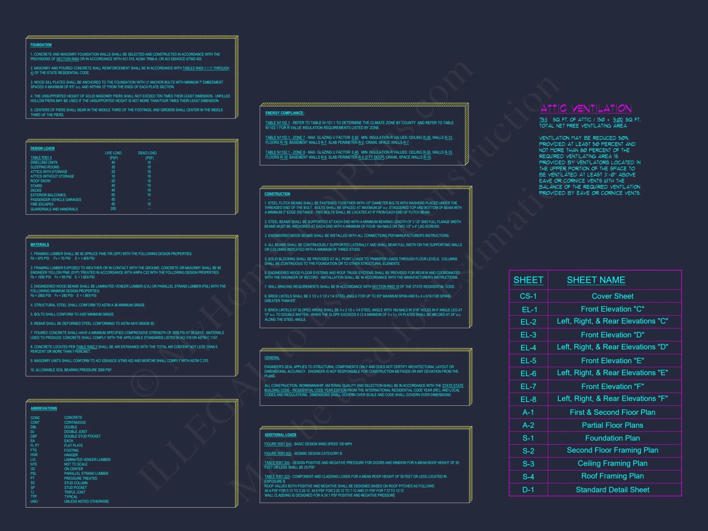7-1947B 5-UNIT TOWNHOUSE PLAN – Traditional Colonial Home Plan – 3-Bed, 2.5-Bath, 1,571 SF
Traditional Colonial and Transitional Townhouse house plan with stone and siding exterior • 3 bed • 2.5 bath • 1,571 SF. Open floor plan, covered porch, walk-in closet. Includes CAD+PDF + unlimited build license.
Original price was: $1,656.45.$1,134.99Current price is: $1,134.99.
999 in stock
* Please verify all details with the actual plan, as the plan takes precedence over the information shown below.
| Width | 99'-8" |
|---|---|
| Depth | 44'-0" |
| Htd SF | |
| Unhtd SF | |
| Bedrooms | |
| Bathrooms | |
| # of Floors | |
| # Garage Bays | |
| Architectural Styles | |
| Indoor Features | |
| Outdoor Features | |
| Bed and Bath Features | |
| Kitchen Features | |
| Condition | New |
| Ceiling Features | |
| Structure Type | |
| Exterior Material |
Maria Jimenez – July 24, 2025
Small lake-cabin plan fit our budget and lot perfectly; the low price was a pleasant surprise.
Elegant 4-Unit Traditional Colonial Townhome Plan with Stone and Siding Exterior
Discover this timeless 2-story townhouse plan blending Traditional Colonial design with modern Transitional detailing—3 bedrooms, 2.5 baths, and 1,571 heated sq. ft. per unit.
This beautifully proportioned Traditional Colonial townhouse plan offers a refined yet functional design perfect for suburban neighborhoods and infill developments. Its symmetrical facade, detailed window trim, and carefully balanced rooflines evoke enduring charm, while the open interior layout meets today’s lifestyle needs.
Exterior Design & Materials
- Exterior Materials: Combination of horizontal lap siding, vertical board and batten, and genuine or cultured stone veneer accents.
- Roof: Gable roofing with architectural shingles complements the Colonial-inspired symmetry.
- Details: Paneled shutters, divided-light windows, and stone bases for enhanced curb appeal.
Floor Plan Highlights
- Each unit features approximately 1,571 heated sq. ft. spread across two floors.
- Open-concept main level connects the living, dining, and kitchen spaces for seamless entertaining.
- Kitchen includes a central island, pantry storage, and easy access to the rear patio or porch.
- Upper floor offers three well-sized bedrooms including a private Owner Suite with walk-in closet and double vanity bath.
- Convenient second-floor laundry area to simplify daily routines.
Bedroom & Bath Configuration
- 3 Bedrooms per unit including one large Owner Suite.
- 2.5 Baths total with a main-level powder room for guests.
- Owner Suite bathroom includes double sinks, glass shower, and optional soaking tub.
Garage & Parking Options
- Option for rear-load garages or alley-access parking to maintain a clean front elevation.
- Each unit includes storage nooks, closets, and optional mudroom entries.
Interior Design Elements
- Spacious open floor plan integrates kitchen, dining, and living zones for flexibility.
- Large windows throughout bring in abundant natural light.
- Optional fireplace, built-in shelving, and tray ceilings enhance luxury feel.
- Energy-efficient construction ensures comfort and long-term savings.
Outdoor Living Features
- Covered front porches welcome guests with Colonial character.
- Private rear patios or decks extend living space outdoors.
- Low-maintenance exterior materials designed for durability and beauty.
Architectural Style Overview
This plan merges Traditional Colonial symmetry with Transitional design sensibilities. The result is a townhome that feels classic yet updated—perfect for today’s suburban and small-town developments. The crisp siding, stone base, and traditional proportions appeal to homeowners seeking timeless design with modern livability.
Benefits of This Home Plan
- CAD + PDF Files Included: Professionally designed, editable construction documents.
- Unlimited Build License: Reuse for multiple units without extra cost.
- Free Foundation Options: Slab, crawlspace, or basement included.
- Structural Engineering Provided: Each plan is code-compliant and engineered for quality.
- Builder-Friendly Layout: Economical to construct with shared walls and efficient footprints.
Similar Plan Collections
- Duplex House Plans
- Triplex House Plans
- 4-Unit Townhome Plans
- Colonial House Plans
- Traditional House Plans
Why Choose a Traditional Colonial Townhome?
Colonial-style homes have remained a staple of American architecture for centuries. Their timeless lines, symmetrical proportions, and sense of permanence make them ideal for both investors and families. When updated with Transitional features—like open layouts, larger windows, and contemporary materials—they strike the perfect balance between heritage and modern living.
Construction & Modification Options
- Adaptable for narrow lots or urban infill projects.
- Optional basements, garages, and exterior material swaps.
- Plans are customizable to meet local codes and market preferences.
Ready to Build?
Whether you’re developing a small community or building your personal home, this 4-unit Traditional Colonial townhouse plan is the perfect balance of beauty and practicality. Start today by contacting support@myhomefloorplans.com for plan customization or purchase assistance.
Design timelessly. Build efficiently. Live beautifully—with our Traditional Colonial Townhome Plan.
7-1947B 5-UNIT TOWNHOUSE PLAN – Traditional Colonial Home Plan – 3-Bed, 2.5-Bath, 1,571 SF
- BOTH a PDF and CAD file (sent to the email provided/a copy of the downloadable files will be in your account here)
- PDF – Easily printable at any local print shop
- CAD Files – Delivered in AutoCAD format. Required for structural engineering and very helpful for modifications.
- Structural Engineering – Included with every plan unless not shown in the product images. Very helpful and reduces engineering time dramatically for any state. *All plans must be approved by engineer licensed in state of build*
Disclaimer
Verify dimensions, square footage, and description against product images before purchase. Currently, most attributes were extracted with AI and have not been manually reviewed.
My Home Floor Plans, Inc. does not assume liability for any deviations in the plans. All information must be confirmed by your contractor prior to construction. Dimensions govern over scale.



