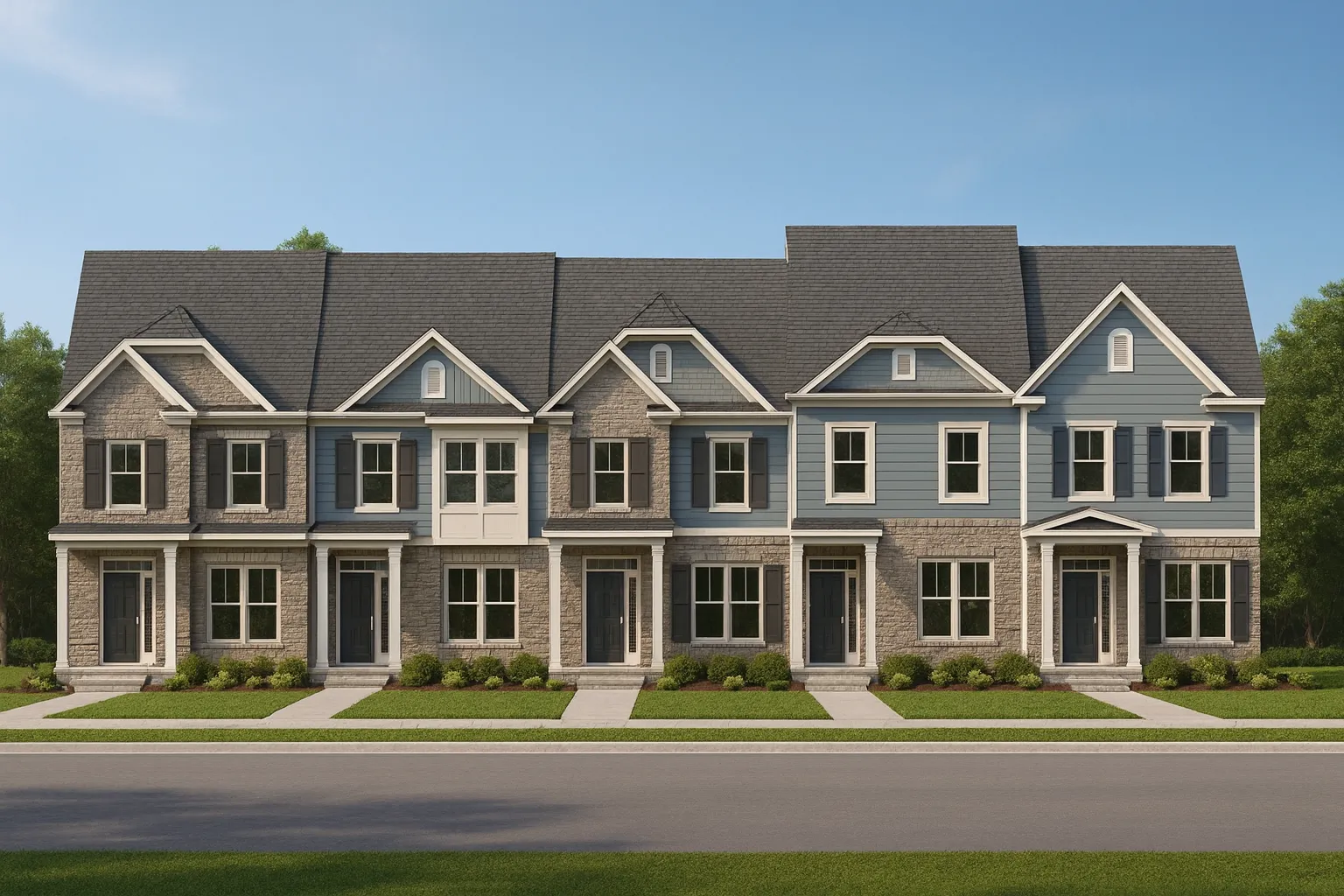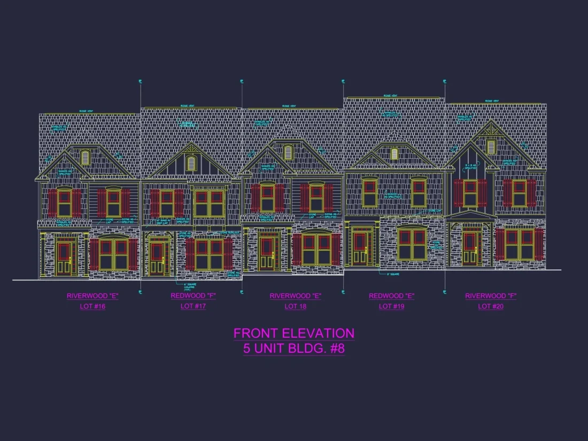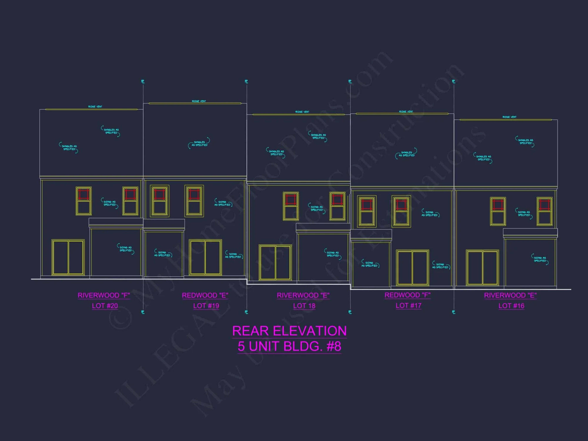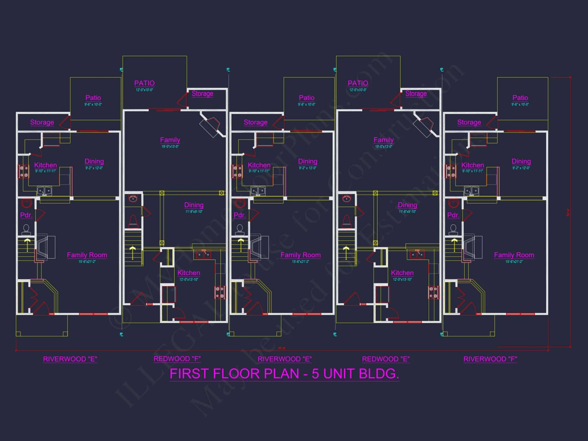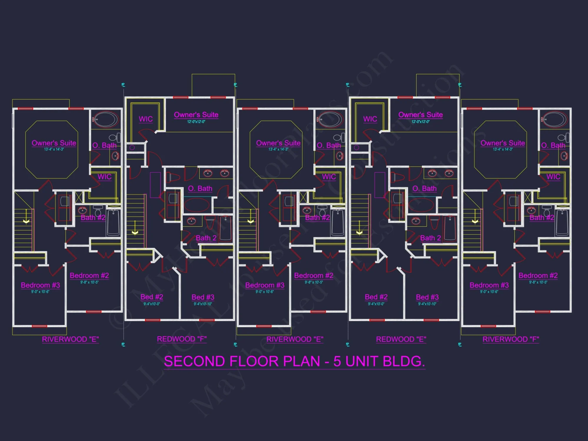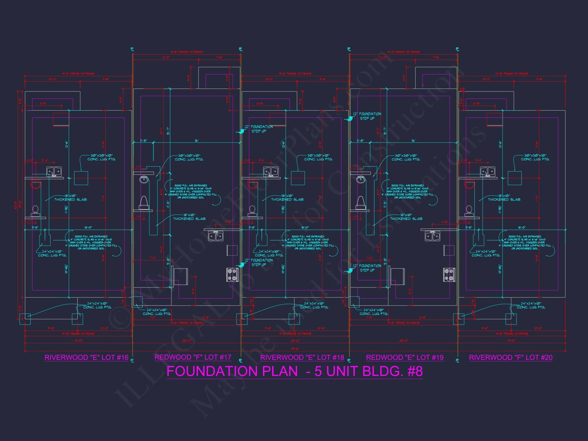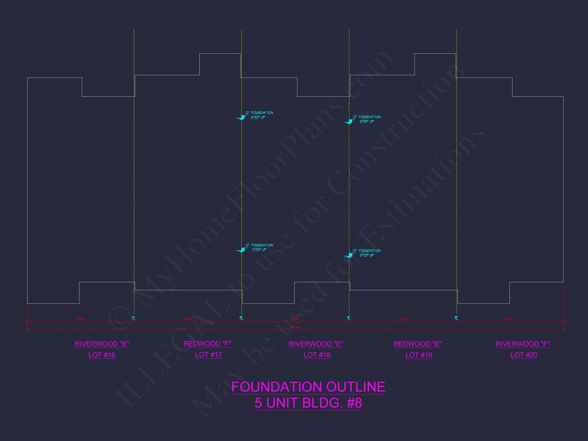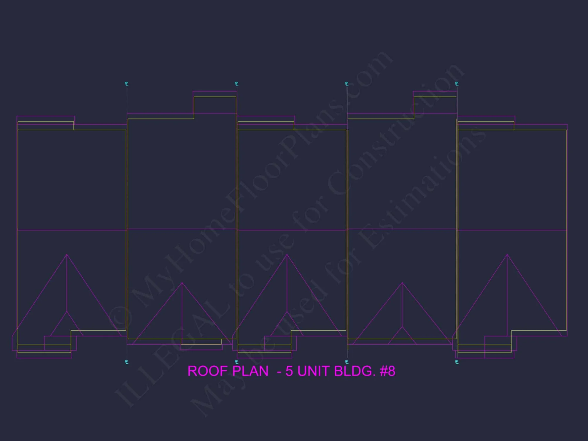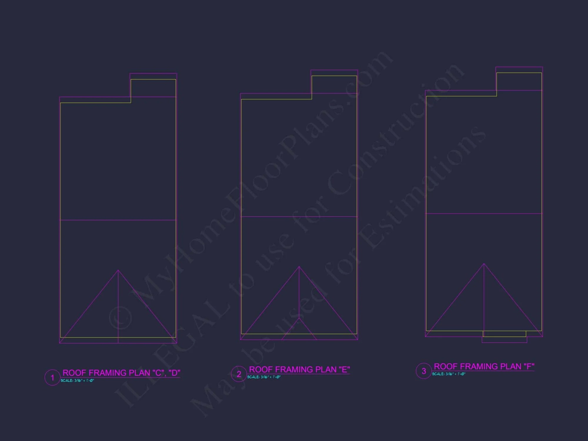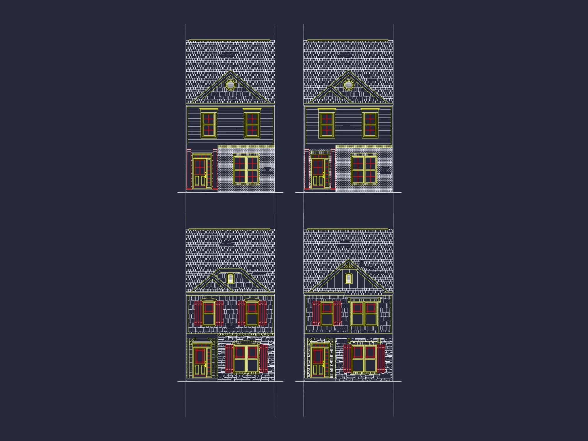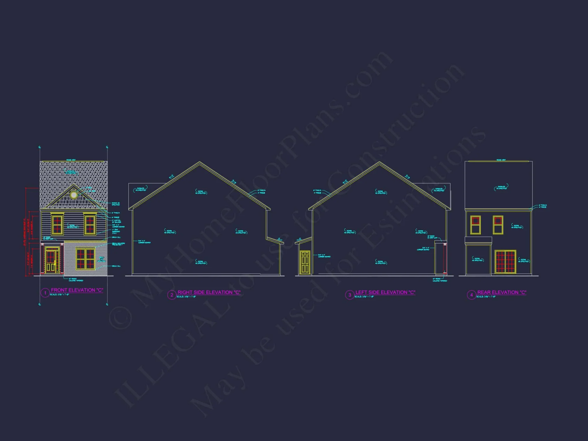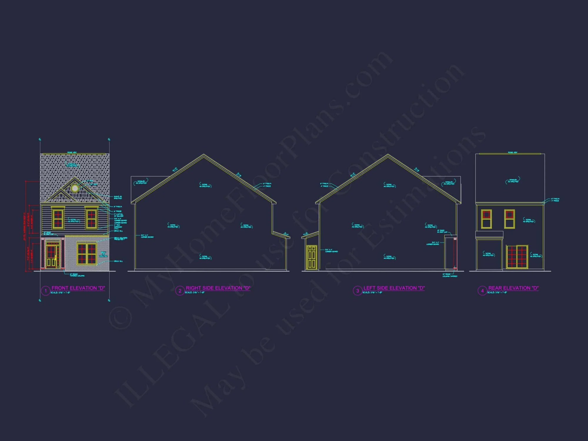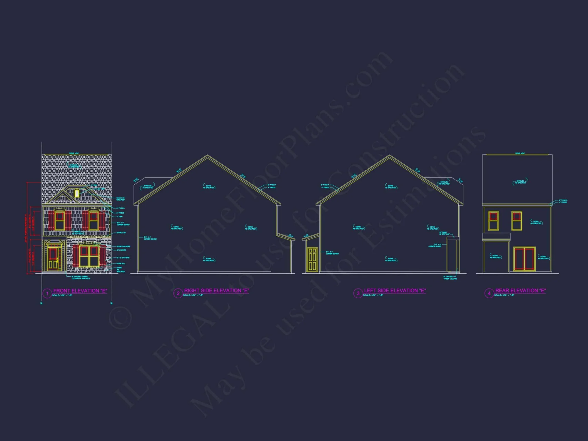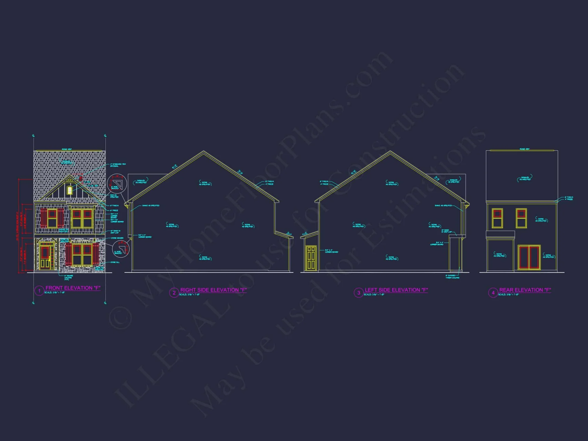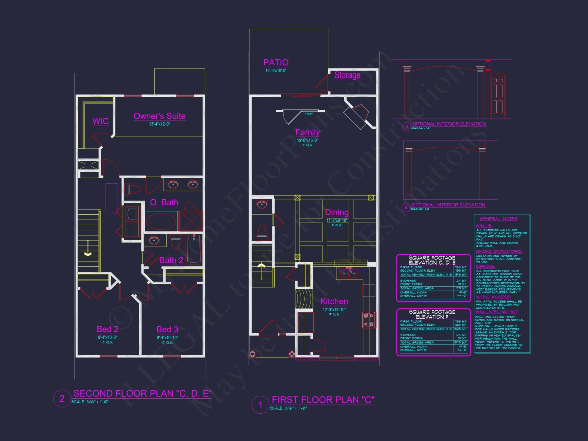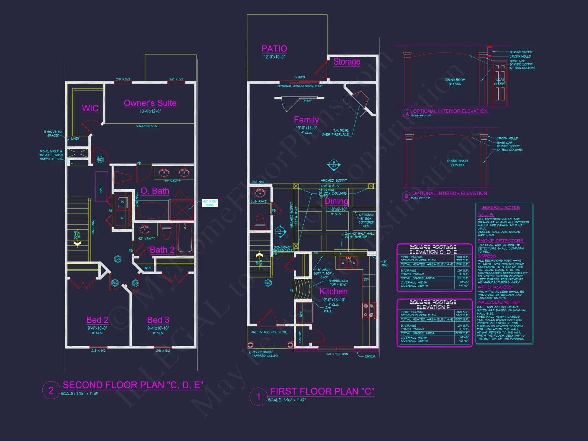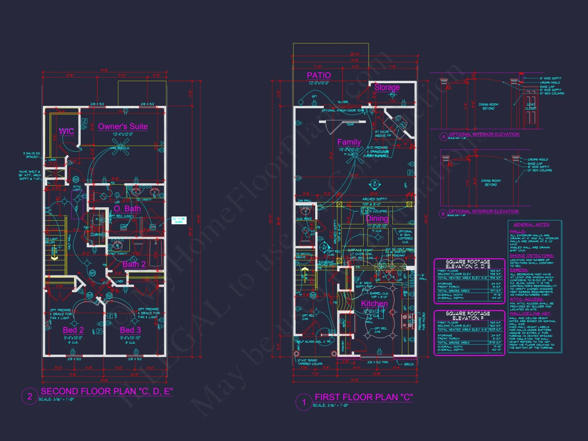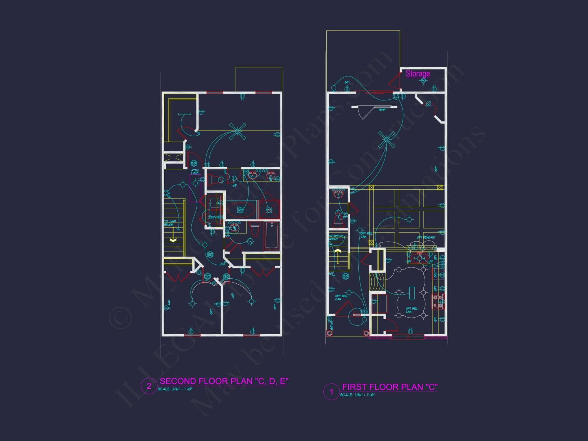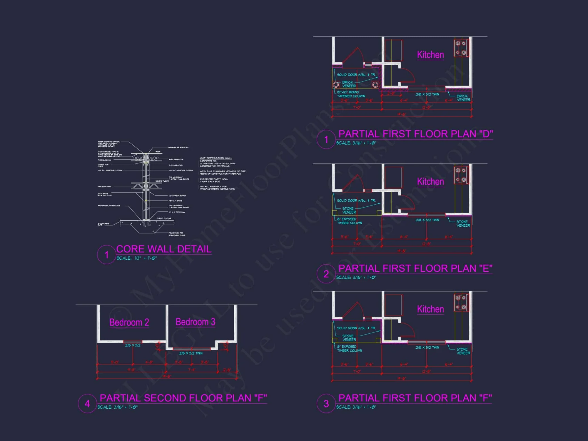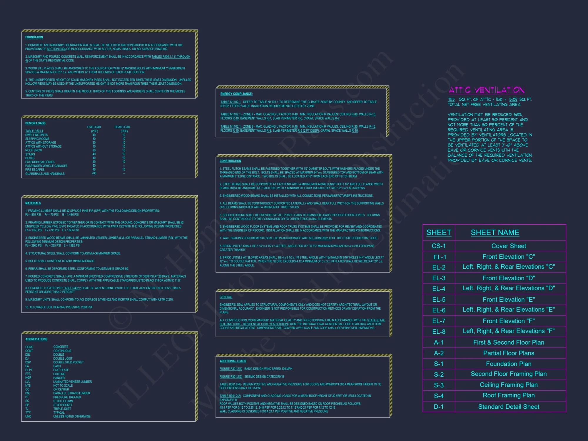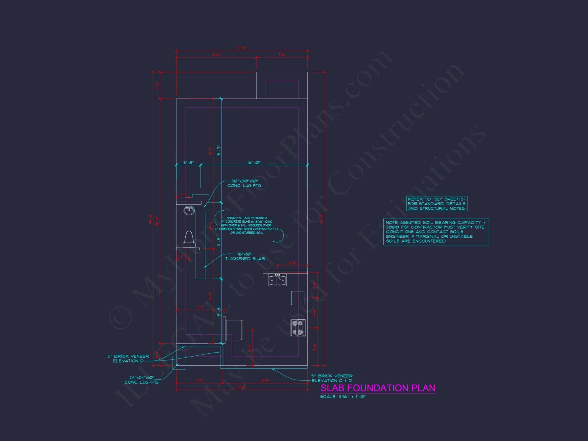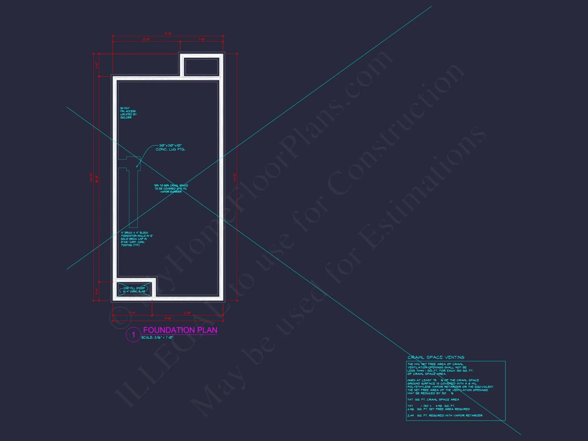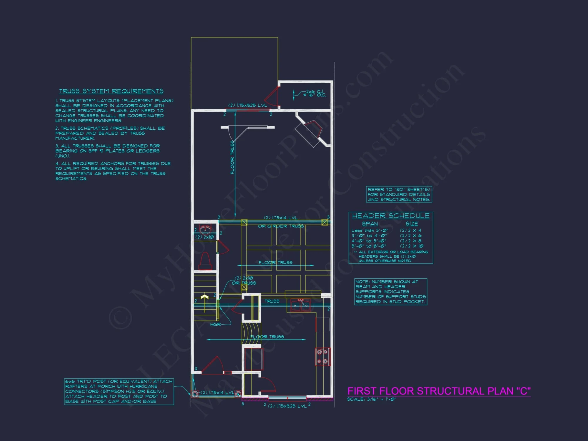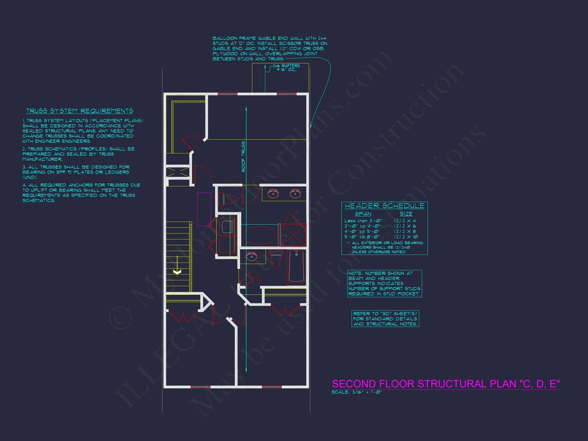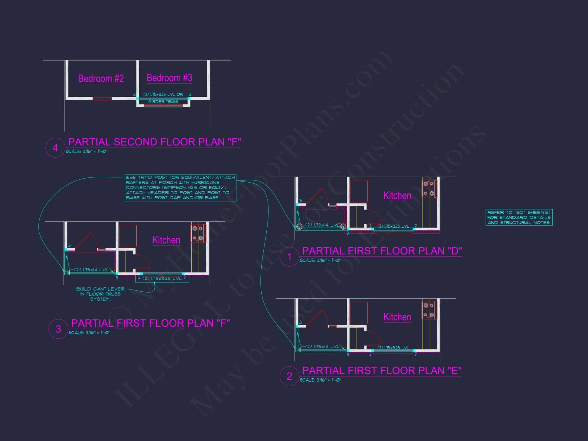7-1947B TOWNHOUSE PLAN – Traditional Townhouse Plan – 3-Bed, 2.5-Bath, 1,850 SF
Traditional Townhouse and Transitional Suburban house plan with siding and stone exterior • 3 bed • 2.5 bath • 1,850 SF. Open layout, gable rooflines, low-maintenance design. Includes CAD+PDF + unlimited build license.
Original price was: $1,656.45.$1,134.99Current price is: $1,134.99.
999 in stock
* Please verify all details with the actual plan, as the plan takes precedence over the information shown below.
| Width | 19'-8" |
|---|---|
| Depth | 42'-0" |
| Htd SF | |
| Unhtd SF | |
| Bedrooms | |
| Bathrooms | |
| # of Floors | |
| # Garage Bays | |
| Architectural Styles | |
| Indoor Features | |
| Outdoor Features | |
| Bed and Bath Features | Bedrooms on Second Floor, Jack and Jill Bathroom, Walk-in Closet |
| Kitchen Features | |
| Condition | New |
| Ceiling Features | |
| Structure Type | |
| Exterior Material |
Brett Taylor – June 23, 2025
Modern farmhouse design included structural pages; builder praised the neat layout.
Elegant Transitional Townhouse Plan with Timeless Appeal
Discover this beautifully designed 3-bedroom, 2.5-bath townhouse featuring 1,850 heated sq. ft. of traditional architecture blended with modern suburban comfort.
This traditional townhouse plan offers balanced proportions, classic gabled rooflines, and durable exterior finishes perfect for modern communities. Ideal for developers or homeowners seeking sophistication and efficiency in a compact footprint.
Key Features of the Home Plan
Spacious Interior Layout
- Heated area: Approximately 1,850 sq. ft. designed for comfort and flexibility.
- Main floor: Open living, dining, and kitchen areas for easy entertaining.
- Upper level: Three bedrooms, including a luxurious owner’s suite with ensuite bath and walk-in closet.
Bedrooms & Bathrooms
- 3 bedrooms upstairs for privacy and efficient use of space.
- 2.5 bathrooms, including a main-level powder room and an elegant primary ensuite.
- Secondary bedrooms share a full bath with dual sinks.
Architectural & Exterior Features
- Combination of horizontal siding, board and batten panels, and partial stone accents for rich texture.
- Architectural gable detailing and black shutters enhance the traditional appeal.
- Low-maintenance exterior materials ideal for long-term durability.
Outdoor & Curb Appeal
- Welcoming covered porches with craftsman-inspired columns.
- Professionally balanced landscaping enhances the overall community design.
- Spacious sidewalks and green frontage suitable for walkable suburban settings.
Construction & Materials
The design integrates fiber-cement siding for durability, stone veneer bases for warmth, and architectural asphalt shingles for longevity. The thoughtful mix of textures supports a transitional aesthetic that bridges modern and traditional sensibilities.
Interior Highlights
- Open-concept floor plan ideal for entertaining or family gatherings.
- Chef-inspired kitchen with large island and ample cabinetry.
- Energy-efficient windows and doors provide natural light throughout.
- Optional fireplace or built-in shelving enhances the living room ambiance.
- Upstairs laundry for maximum convenience.
Bonus Features
- Available in multiple elevations to suit various neighborhood aesthetics.
- Optimized for narrow lots and multi-unit developments.
- Pre-engineered for efficient construction and cost savings.
Why Choose a Transitional Townhouse Design?
This plan merges traditional form with modern function—providing timeless charm and practicality. Perfect for growing families, urban infill sites, or investment developments. Explore more about transitional architecture at ArchDaily.
Plan Inclusions
- CAD + PDF Files: Fully editable for local compliance and builder adaptation.
- Unlimited Build License: Construct as many units as your project requires.
- Structural Engineering: Included for code compliance.
- Free Foundation Changes: Choose between slab, crawlspace, or basement options.
- Customization Services: Modify layouts affordably with in-house drafting.
Development Benefits
This townhouse design is ideal for multi-unit developments, offering uniform aesthetics with varied facades. Builders can create cohesive yet diverse streetscapes that appeal to a wide market range.
Similar Collections You Might Like
Frequently Asked Questions
What’s included with this townhouse plan? Each purchase includes editable CAD files, printable PDFs, structural support, and a full build license.
Can this plan be customized? Yes. You can add a garage, basement, or modify layouts affordably. Contact us here for details.
Is this design good for community developments? Absolutely. It’s crafted for consistent, scalable construction.
Can I view a preview before buying? Preview full blueprints here.
Start Building Your Dream Townhome Today
Whether you’re an investor, builder, or homeowner, this transitional townhouse plan delivers timeless beauty and modern function. For questions or customization requests, reach us at support@myhomefloorplans.com.
Build smarter, live beautifully—with My Home Floor Plans.
7-1947B TOWNHOUSE PLAN – Traditional Townhouse Plan – 3-Bed, 2.5-Bath, 1,850 SF
- BOTH a PDF and CAD file (sent to the email provided/a copy of the downloadable files will be in your account here)
- PDF – Easily printable at any local print shop
- CAD Files – Delivered in AutoCAD format. Required for structural engineering and very helpful for modifications.
- Structural Engineering – Included with every plan unless not shown in the product images. Very helpful and reduces engineering time dramatically for any state. *All plans must be approved by engineer licensed in state of build*
Disclaimer
Verify dimensions, square footage, and description against product images before purchase. Currently, most attributes were extracted with AI and have not been manually reviewed.
My Home Floor Plans, Inc. does not assume liability for any deviations in the plans. All information must be confirmed by your contractor prior to construction. Dimensions govern over scale.



