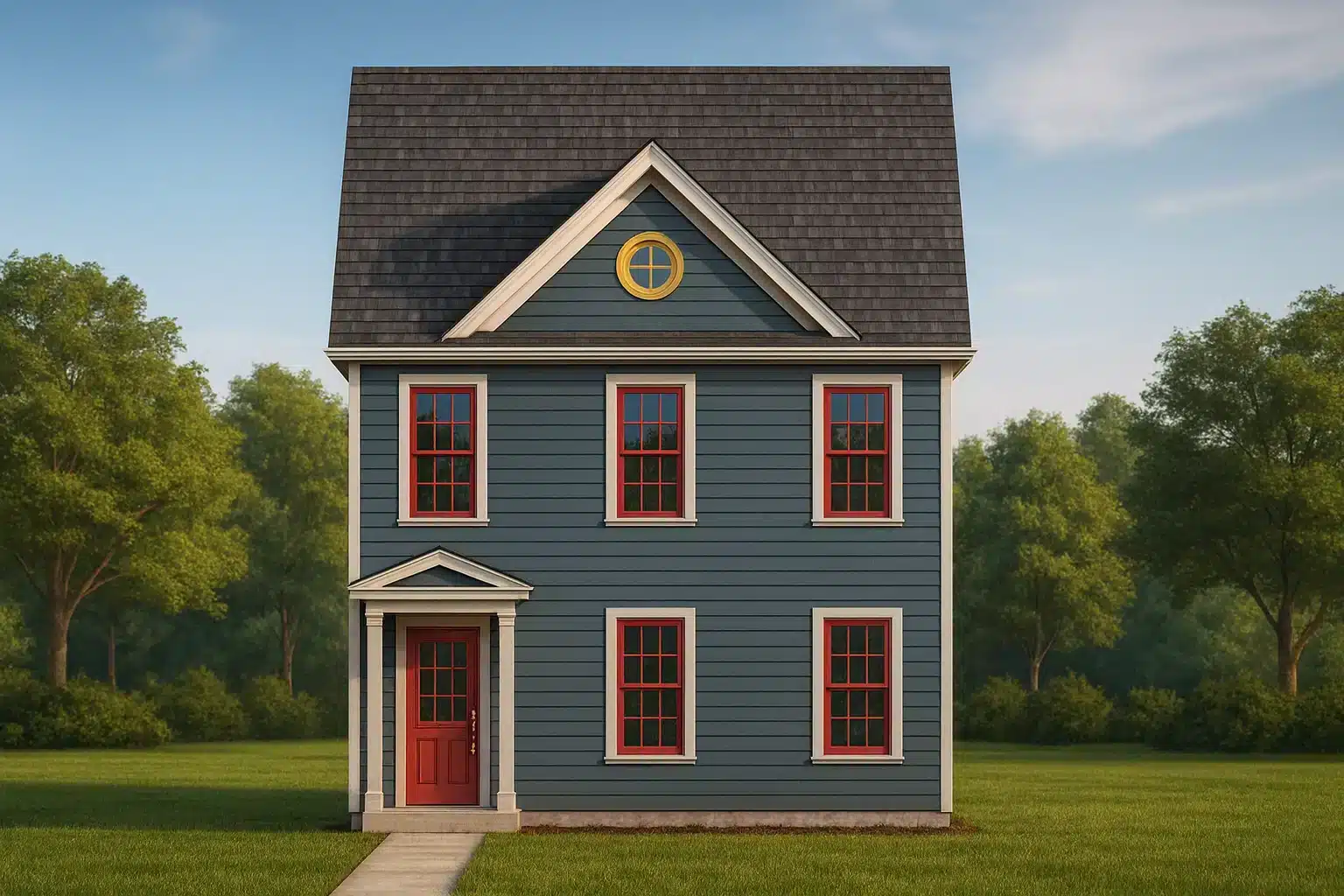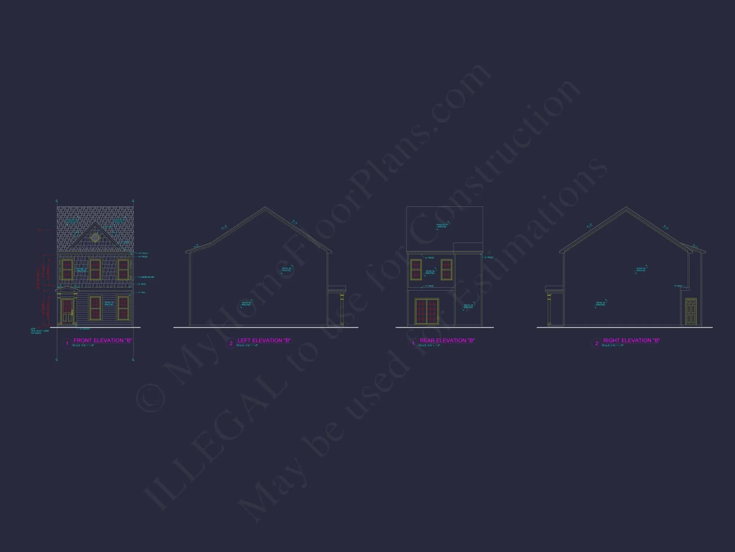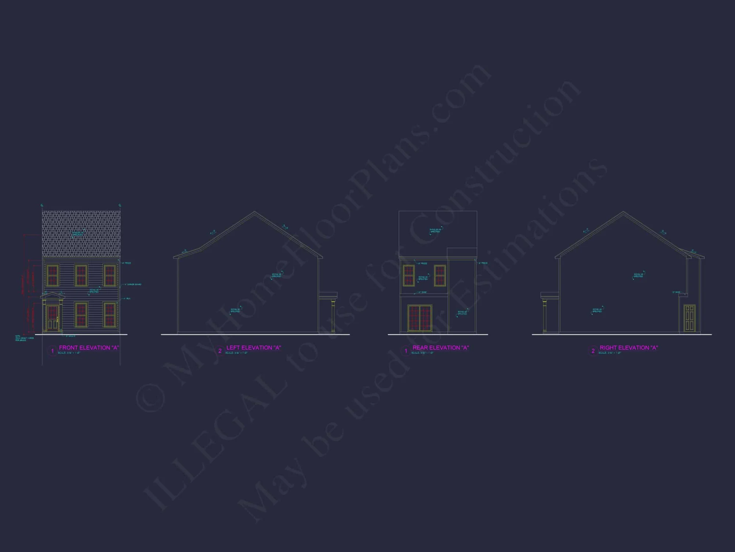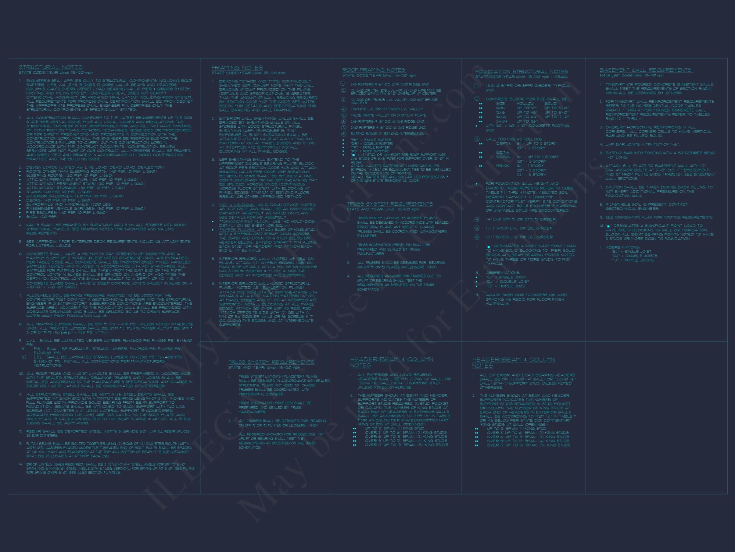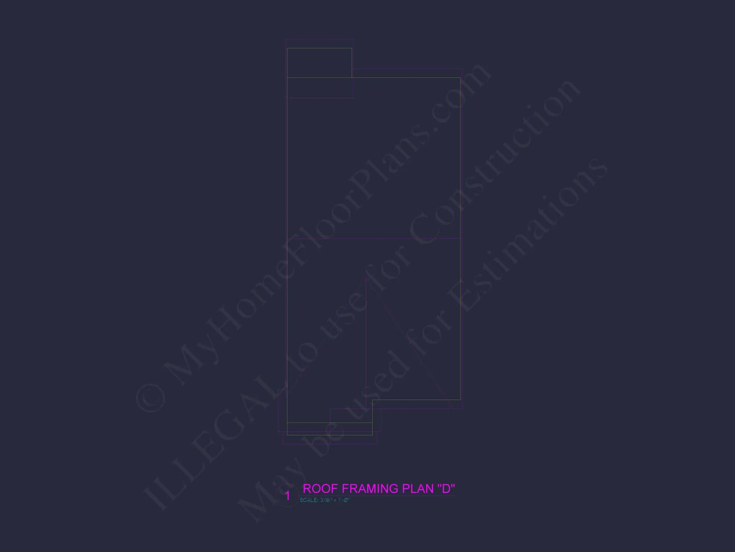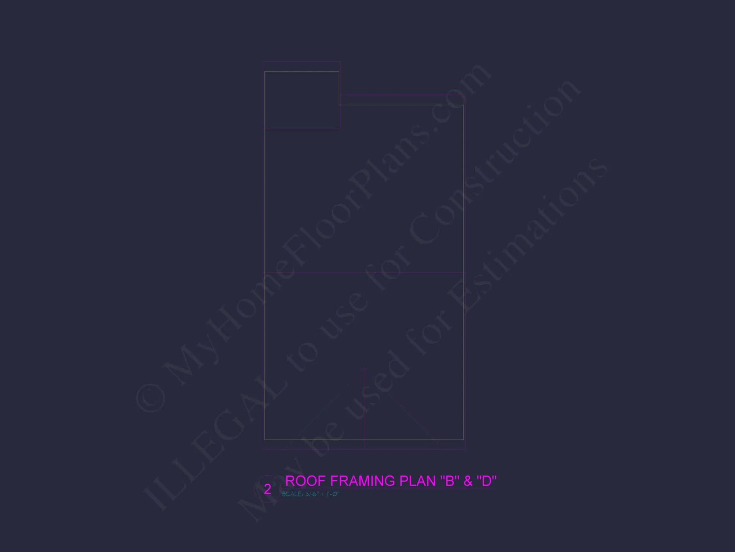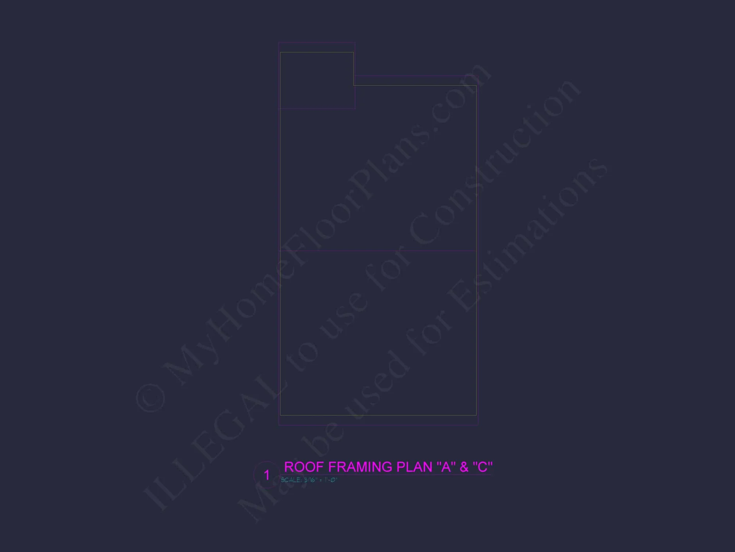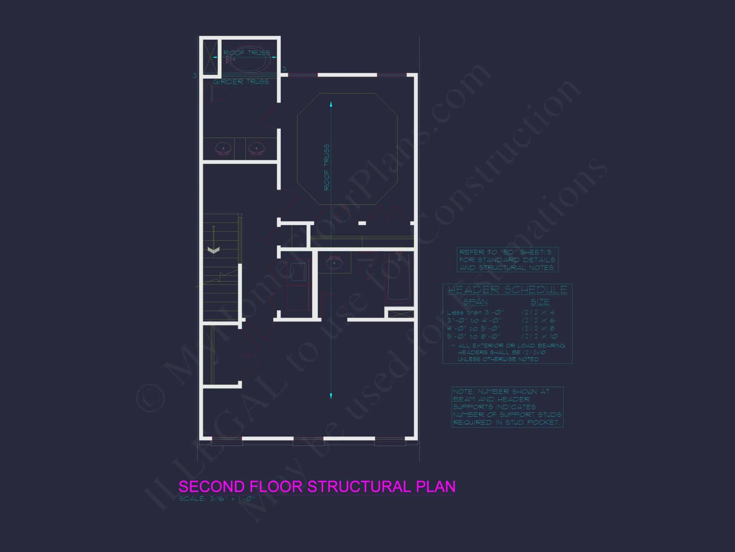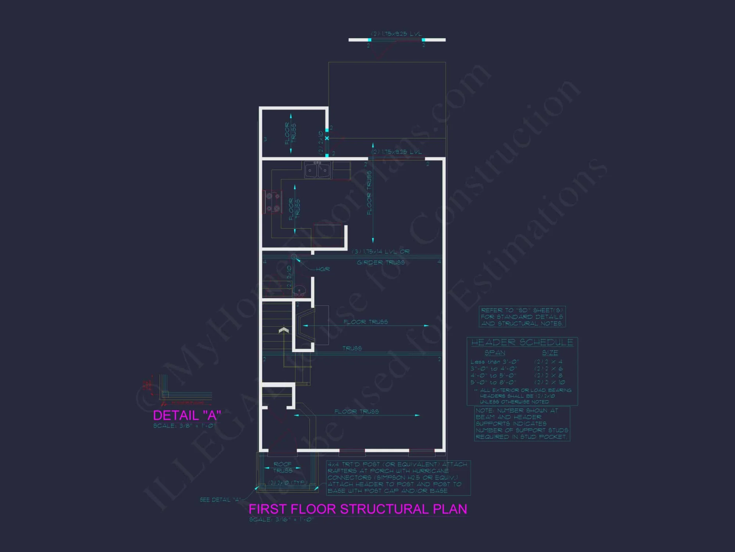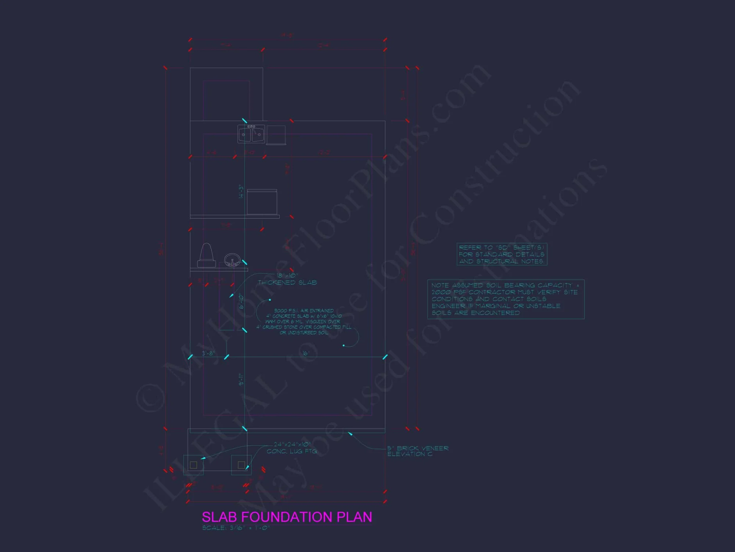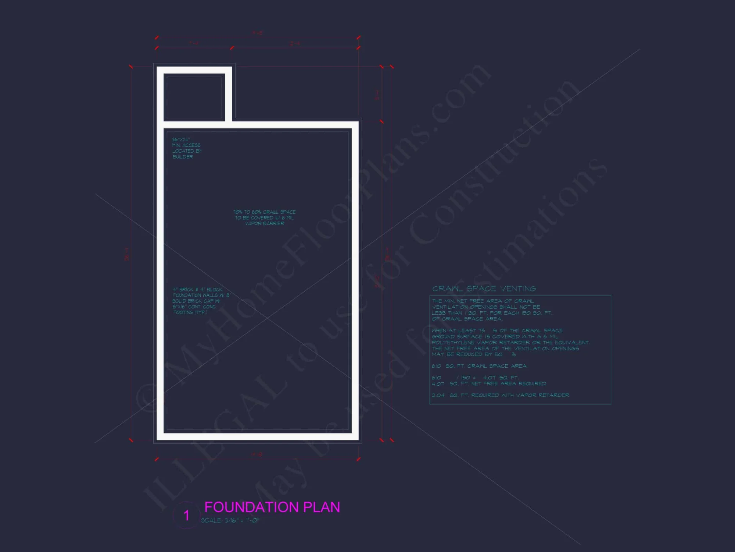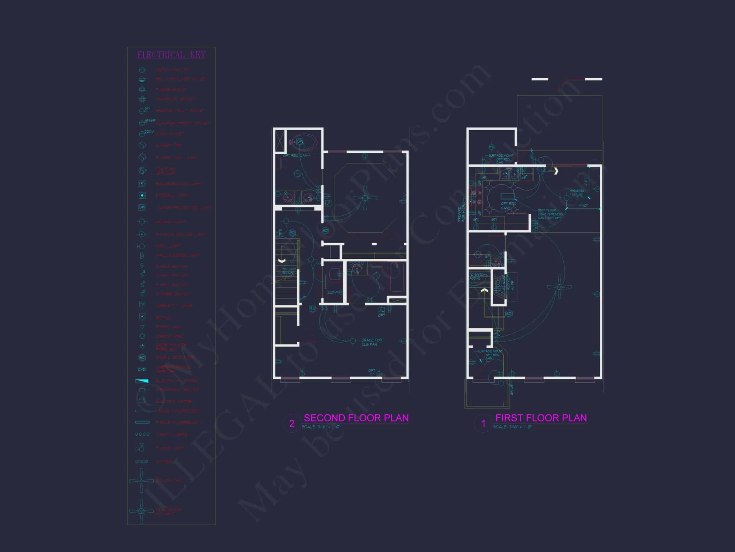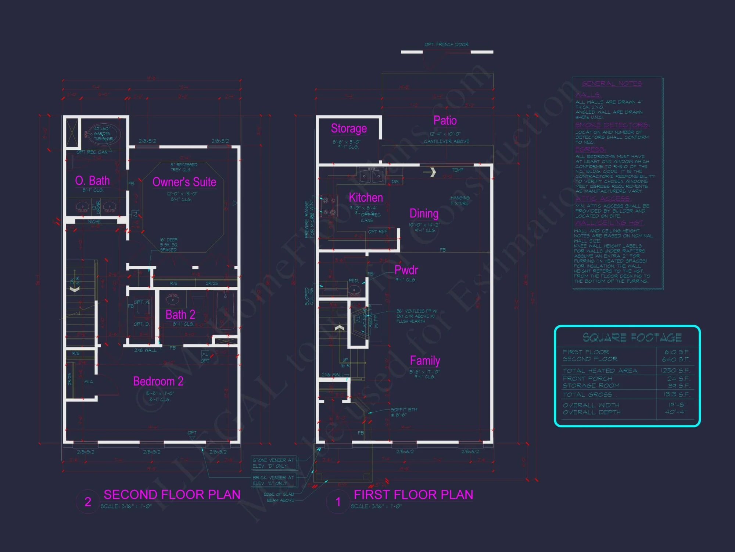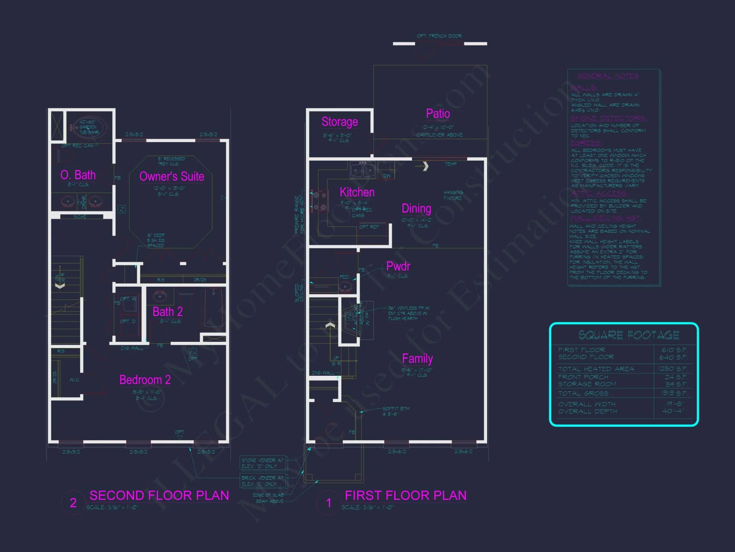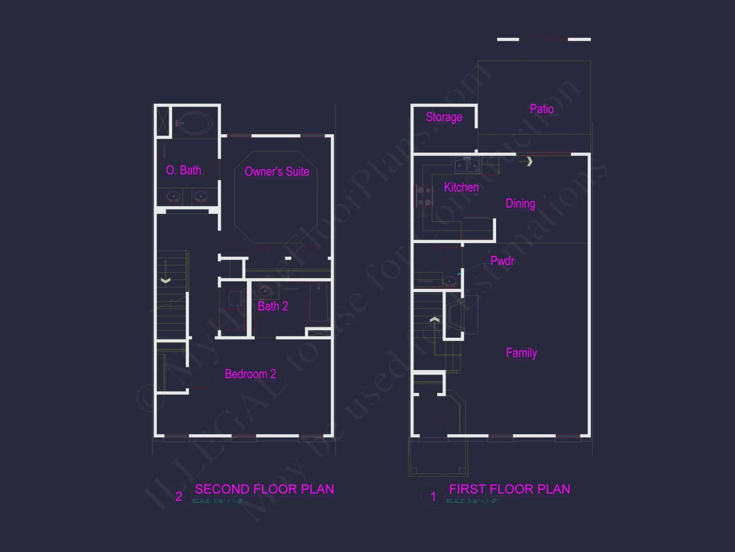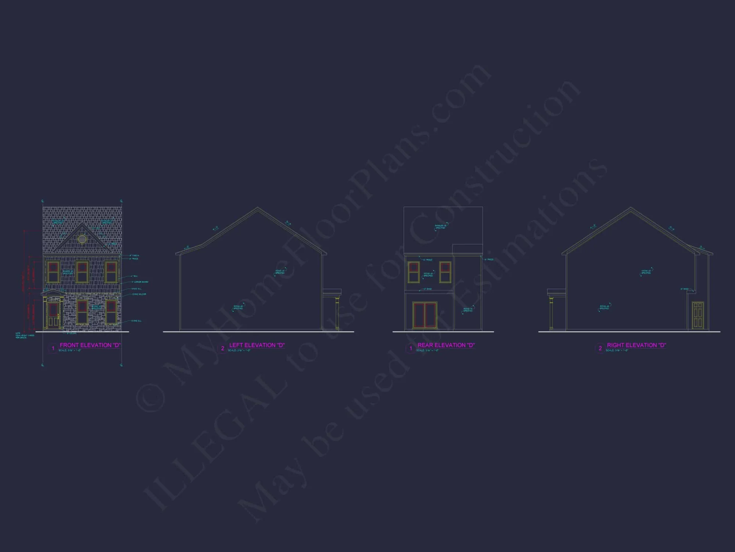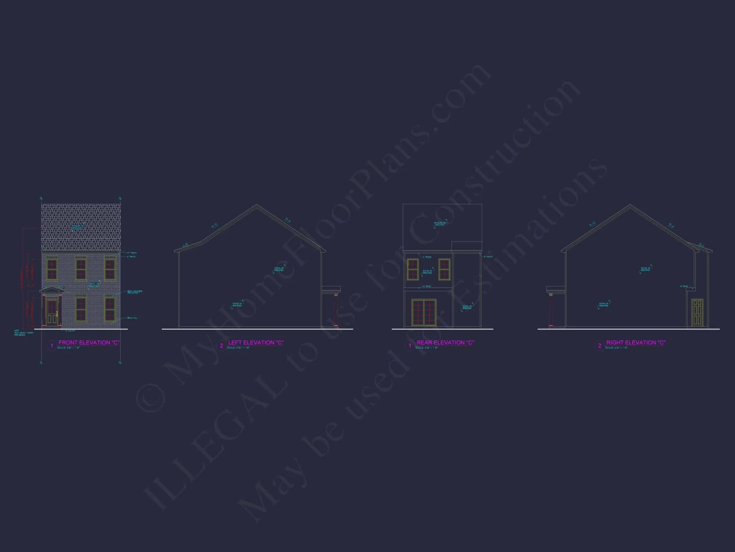8-1690 OAKWOOD TOWNHOUSE PLAN -Colonial Home Plan – 3-Bed, 2.5-Bath, 1,850 SF
Colonial and Traditional house plan with siding exterior • 3 bed • 2.5 bath • 1,850 SF. Symmetrical façade, gable roof, classic trim detailing. Includes CAD+PDF + unlimited build license.
Original price was: $2,296.45.$1,459.99Current price is: $1,459.99.
999 in stock
* Please verify all details with the actual plan, as the plan takes precedence over the information shown below.
| Width | 19'-8" |
|---|---|
| Depth | 40'-4" |
| Htd SF | |
| Unhtd SF | |
| Bedrooms | |
| Bathrooms | |
| # of Floors | |
| # Garage Bays | |
| Indoor Features | Bonus Room, Family Room, Open Floor Plan, Upstairs Laundry Room |
| Outdoor Features | |
| Bed and Bath Features | Bedrooms on Second Floor, Owner's Suite on Second Floor, Walk-in Closet |
| Condition | New |
| Kitchen Features | |
| Ceiling Features | |
| Structure Type | |
| Exterior Material |
Mr. Donald Santana – March 16, 2025
Suburban ranch house plan had the lowest price we found onlinegreat deal.
Classic Colonial Home Plan with Timeless Blue Siding Exterior
Experience the charm of American tradition with this 3-bedroom, 2.5-bath Colonial home design featuring 1,850 square feet of beautifully balanced living space and classic architectural symmetry.
This Colonial style home plan blends timeless elegance with practical modern living. The symmetrical façade, gable roof, and detailed window trim evoke traditional craftsmanship while offering a comfortable, energy-efficient floor plan ideal for family living.
Architectural Highlights
- Exterior: Blue horizontal lap siding with white trim and bold red accents provides striking curb appeal.
- Roofline: Classic steep gable roof complements the narrow yet balanced elevation.
- Entryway: A sheltered front door with pediment detail enhances the welcoming feel of the façade.
Main Floor Layout
Stepping inside, the open concept main level features a spacious living room that flows naturally into the dining area and kitchen. Wide windows flood the interior with light, maintaining a strong connection to the outdoors. The kitchen includes a central island, ample cabinetry, and access to a rear mudroom or laundry area.
- Living Room: Positioned at the front for natural light and street view.
- Kitchen & Dining: Open arrangement ideal for entertaining.
- Half Bath: Conveniently located on the main floor for guests.
Second Floor Retreat
Upstairs, three bedrooms provide privacy and quiet space for the family. The owner’s suite includes a full bath and generous closet, while two secondary bedrooms share a central hall bath. Traditional Colonial proportions ensure well-lit, comfortable rooms throughout.
- Owner’s Suite: Features en-suite bathroom and walk-in closet.
- Additional Bedrooms: Two secondary rooms perfect for children or guests.
- Bathrooms: 2.5 total—balancing function and efficiency.
Energy Efficiency & Materials
The design uses durable siding materials such as fiber cement or engineered wood for long-lasting performance. Optional upgrades include insulated windows, energy-saving HVAC systems, and radiant barrier sheathing for optimal comfort.
Design Benefits & Customization
- CAD + PDF Files: Editable and ready for immediate use.
- Unlimited Build License: Construct as many times as desired with no extra cost.
- Structural Engineering: Professionally stamped drawings meet local code requirements.
- Foundation Options: Choose between slab, crawlspace, or basement.
- Easy Modifications: Customize layout or finishes quickly with our design team.
Timeless Colonial Style
The Colonial architectural style reflects a proud American heritage with clean lines, proportionate windows, and formal symmetry. This home’s understated beauty fits both suburban and countryside settings while blending seamlessly into historic neighborhoods. The traditional design also complements modern interiors for today’s family lifestyles.
Interior Design Ideas
- Pair blue-gray walls with white wainscoting for a crisp colonial look.
- Use shaker-style cabinetry and black hardware for timeless authenticity.
- Incorporate red accent décor to echo the home’s exterior palette.
- Install plank floors and classic moldings for historical charm.
Similar Collections You May Like
Frequently Asked Questions
Is this a true Colonial style home? Yes, it features the hallmarks of Colonial architecture—symmetry, multi-pane windows, and balanced proportions.
Can I add a porch or garage? Absolutely. The plan allows easy integration of a side or rear garage without altering the elevation balance.
Are structural drawings included? Yes, full structural engineering is provided for peace of mind.
What type of siding is used? Typically horizontal lap siding—wood or fiber cement—for authentic Colonial character.
Can the plan be customized? Yes, you can modify room layouts, finishes, or materials to suit your taste and lot conditions.
Learn More About Colonial Architecture
Discover the roots and modern evolution of Colonial homes in this insightful ArchDaily article exploring how traditional forms adapt to contemporary living.
Build Your Classic Colonial Today
Ready to bring this timeless design to life? Visit MyHomeFloorPlans.com to explore customizable Colonial and Traditional house plans and start building your dream home with confidence today.
8-1690 OAKWOOD TOWNHOUSE PLAN -Colonial Home Plan – 3-Bed, 2.5-Bath, 1,850 SF
- BOTH a PDF and CAD file (sent to the email provided/a copy of the downloadable files will be in your account here)
- PDF – Easily printable at any local print shop
- CAD Files – Delivered in AutoCAD format. Required for structural engineering and very helpful for modifications.
- Structural Engineering – Included with every plan unless not shown in the product images. Very helpful and reduces engineering time dramatically for any state. *All plans must be approved by engineer licensed in state of build*
Disclaimer
Verify dimensions, square footage, and description against product images before purchase. Currently, most attributes were extracted with AI and have not been manually reviewed.
My Home Floor Plans, Inc. does not assume liability for any deviations in the plans. All information must be confirmed by your contractor prior to construction. Dimensions govern over scale.



