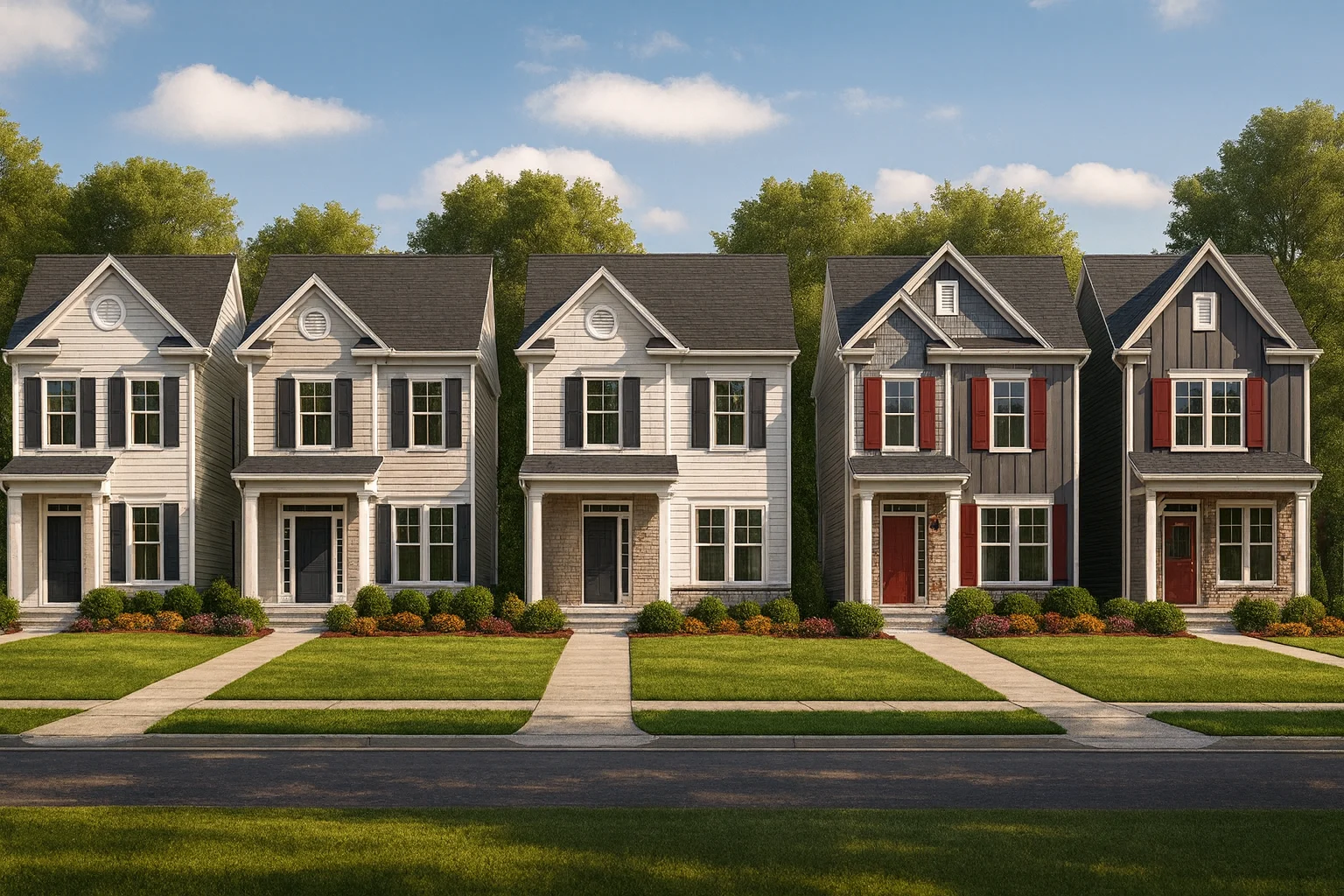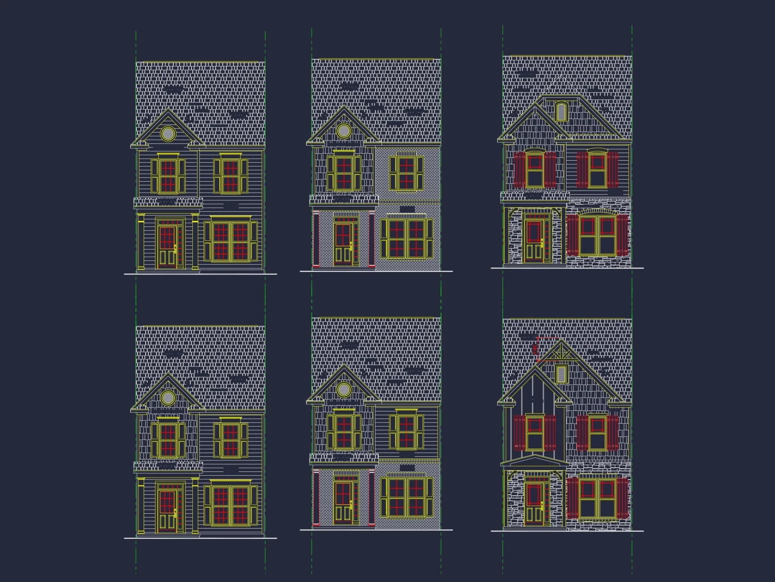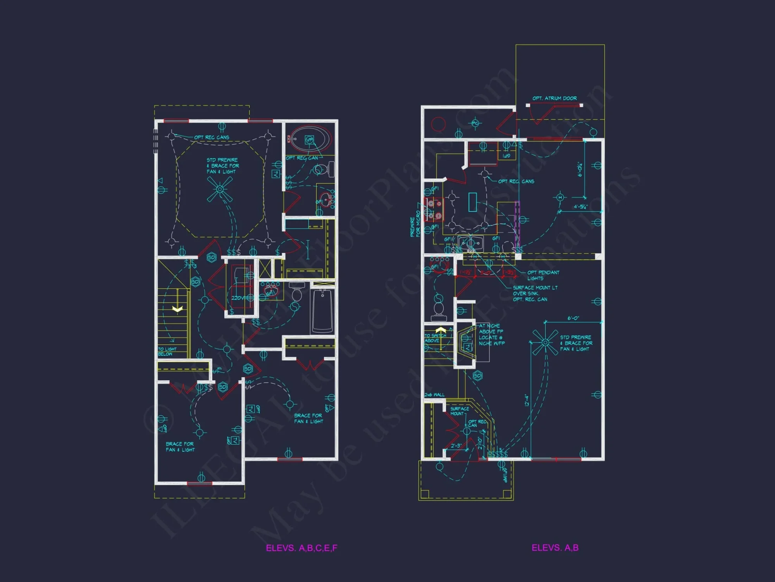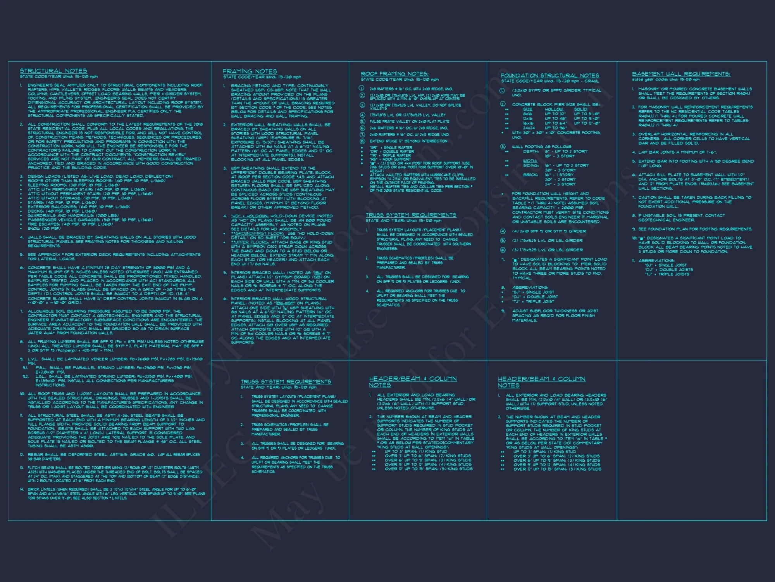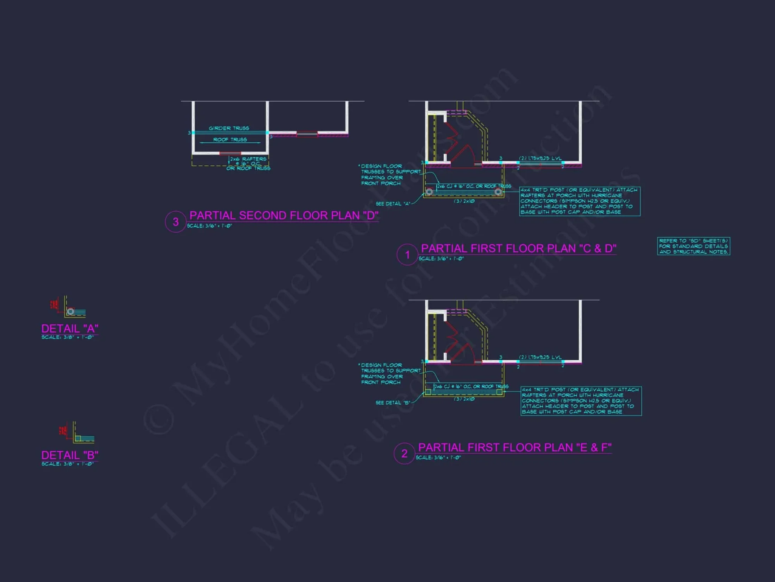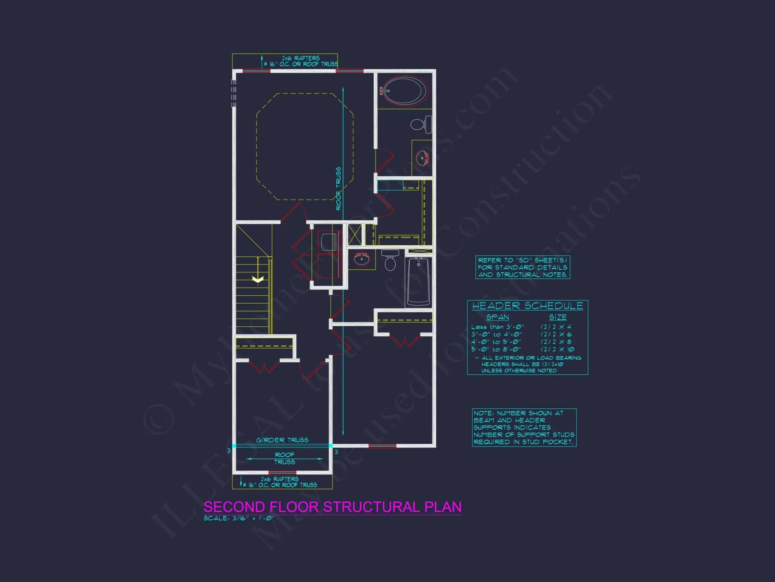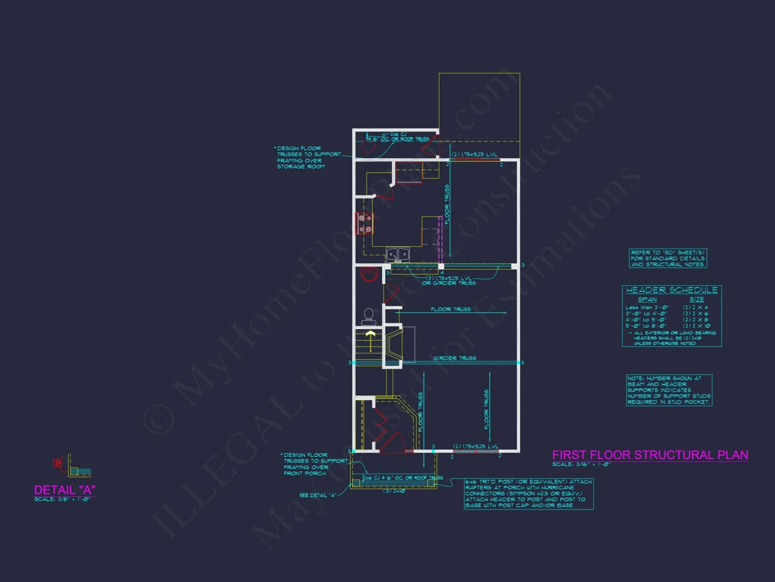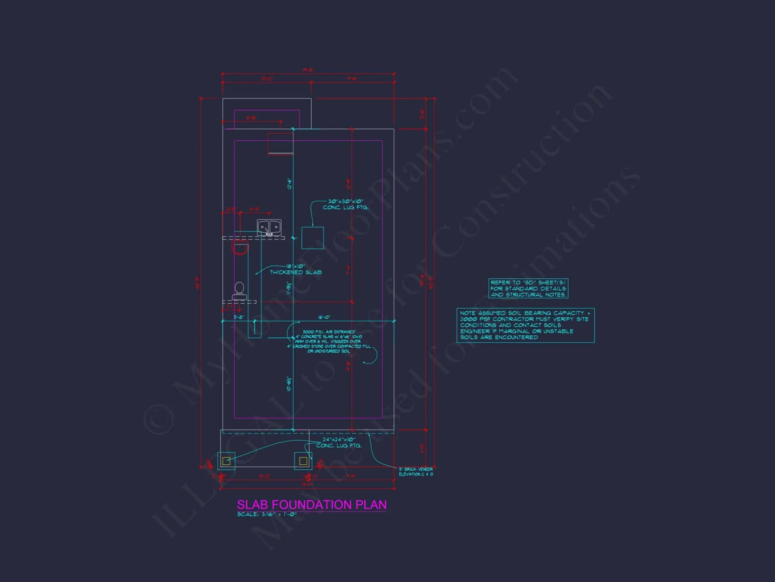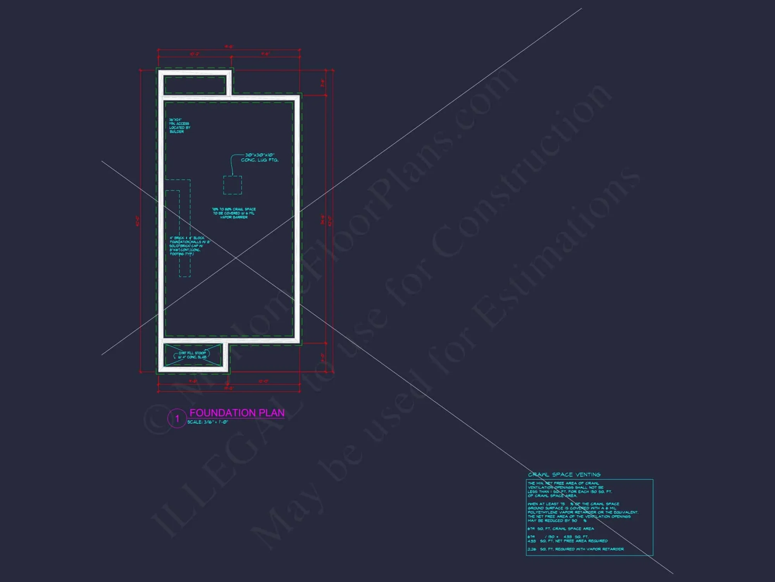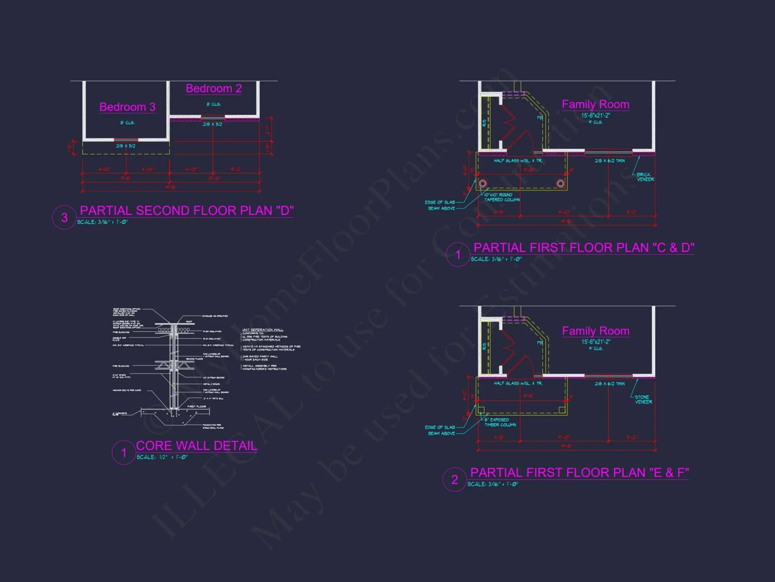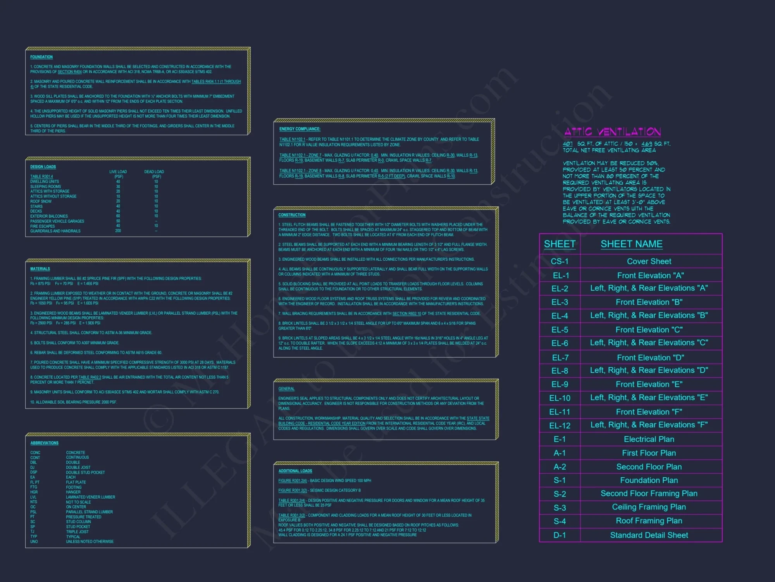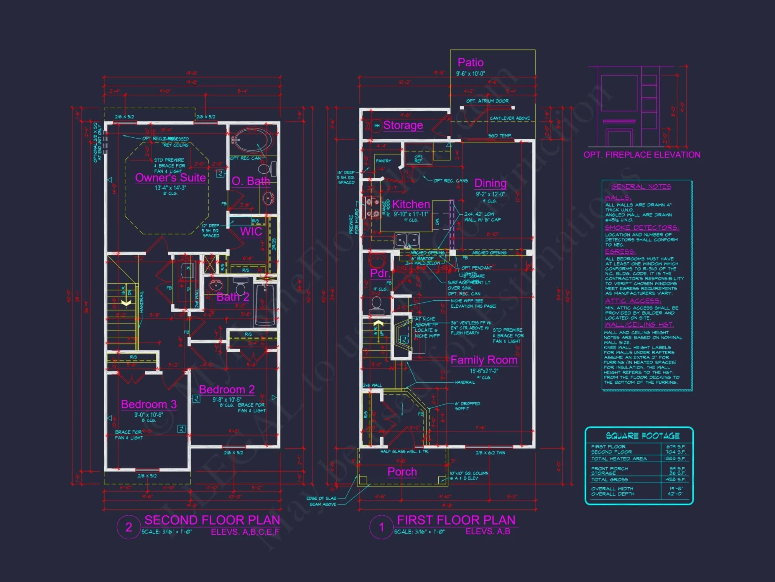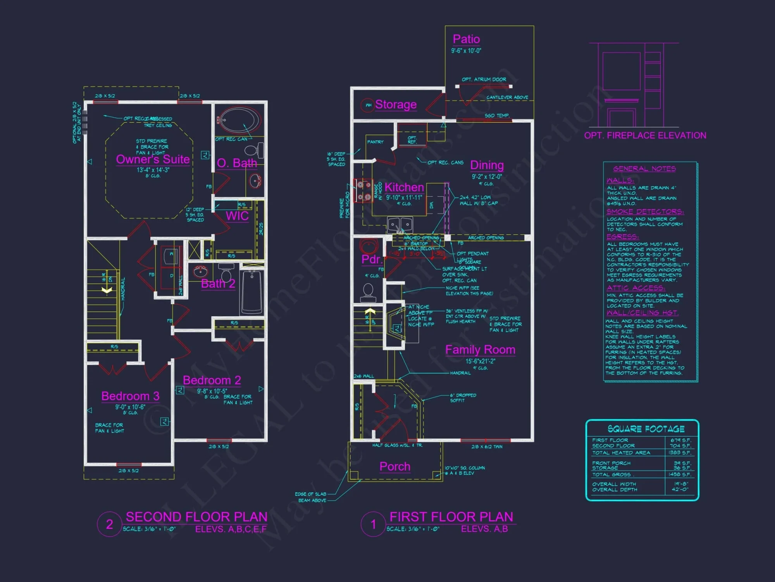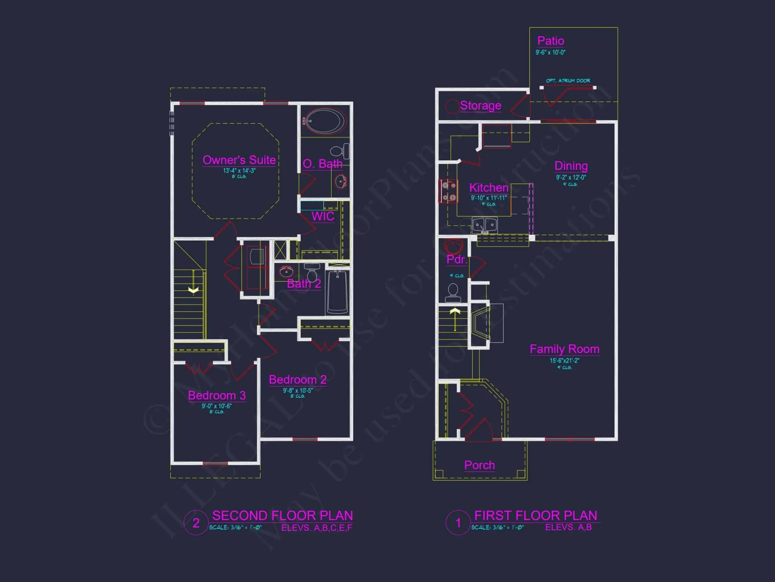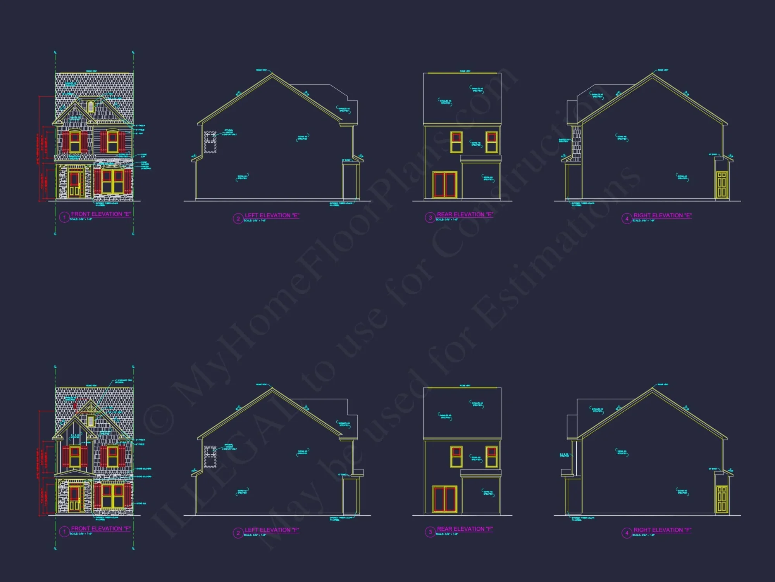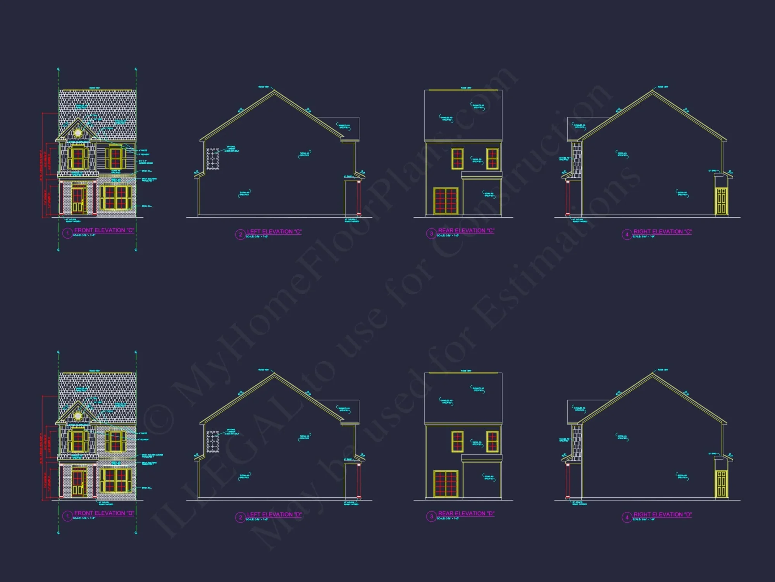8-1690 RIVERWOOD TOWNHOUSE PLAN -Traditional Colonial Home Plan – 3-Bed, 2.5-Bath, 2,000 SF
Traditional Colonial and New American house plan with siding and brick exterior • 3 bed • 2.5 bath • 2,000 SF. Open floor plan, covered porch, symmetrical façade. Includes CAD+PDF + unlimited build license.
Original price was: $1,656.45.$1,134.99Current price is: $1,134.99.
999 in stock
* Please verify all details with the actual plan, as the plan takes precedence over the information shown below.
| Architectural Styles | |
|---|---|
| Width | 19'-8" |
| Depth | 42'-0" |
| Htd SF | |
| Unhtd SF | |
| Bedrooms | |
| Bathrooms | |
| # of Floors | |
| # Garage Bays | |
| Indoor Features | |
| Outdoor Features | |
| Bed and Bath Features | Bedrooms on Second Floor, Owner's Suite on Second Floor, Walk-in Closet |
| Kitchen Features | |
| Condition | New |
| Ceiling Features | |
| Structure Type | |
| Exterior Material |
John Knight – October 17, 2023
Open-concept bungalow blueprint delivered seamless traffic flowfamily approved.
Classic Traditional Colonial Home Design with Timeless Appeal
Experience the perfect balance of heritage and modern livability in this 3-bedroom, 2.5-bath Traditional Colonial home plan with a brick and siding exterior, open layout, and included CAD blueprints.
This Traditional Colonial floor plan celebrates the elegance of classic American architecture while offering the comfort and flexibility of modern construction. Ideal for families who appreciate timeless design, it’s a perfect blend of formality, function, and warmth.
Exterior Design and Materials
The exterior pairs horizontal siding with brick accents for a rich and enduring finish. Crisp white trim, symmetrical windows, and a welcoming covered porch create a stately curb appeal. Gable roofs and decorative shutters enhance its colonial heritage while maintaining efficiency and structural integrity.
Main Floor Features
- Open Concept Living: The spacious living and dining areas flow seamlessly, designed for family gatherings and entertaining guests.
- Kitchen Highlights: Includes a central island, modern cabinetry, and walk-in pantry for organized cooking space.
- Formal Entry: A covered porch opens to a traditional foyer, setting a refined tone for the rest of the home.
- Powder Room: Conveniently placed for guests on the main level.
Second Floor Layout
- 3 Bedrooms: All located upstairs for privacy and quiet.
- Owner’s Suite: Features an ensuite bath and walk-in closet for comfort and storage.
- Secondary Bedrooms: Spacious and ideal for family, guests, or home office use.
- Shared Bath: Designed for efficiency with dual vanities.
Architectural Style
This home embodies the Traditional Colonial style with a New American twist—merging classic proportions with updated amenities. Symmetry, clean lines, and timeless details define its façade, while the interior embraces open flow and livability.
Key Highlights & Amenities
- Approx. 2,000 heated square feet across two stories.
- Attached front-entry garage for convenience.
- Energy-efficient windows and construction.
- Flexible plan allows customization of kitchen, bathrooms, or porch design.
Outdoor Living
Enjoy a covered front porch framed by columns and space for seating, plus an optional rear patio for outdoor dining or entertaining.
Included Plan Features
- CAD + PDF Files: Editable plans for your builder or designer.
- Unlimited Build License: Build multiple times without extra fees.
- Structural Engineering: Includes professionally stamped drawings.
- Foundation Options: Slab, crawlspace, or basement available.
- Modification Services: Customize dimensions, rooms, or elevations easily.
Inspiration and Build Potential
This design brings the grace of a Colonial exterior with a modern family flow. Its modest footprint makes it ideal for suburban neighborhoods or infill lots while preserving architectural dignity. Explore more inspiration and examples of Colonial builds on Houzz.
Why Choose This Plan
- Perfect balance of tradition and comfort.
- Ideal for 50–60 ft wide lots.
- High resale value due to timeless design.
- Customizable for growing families or downsizers alike.
Frequently Asked Questions
Can I modify this plan? Yes. All CAD and PDF files are editable and can be adjusted for size, layout, or regional building codes. Is the brick optional? Yes. You may replace it with stone or continue full siding for cost savings. Does the plan include HVAC and electrical layouts? Yes, full construction documents are provided. Can this be built on a sloped lot? Yes. Alternate foundation options are included.
Start Building Your Dream Colonial Home
Ready to bring this design to life? Contact us today or visit MyHomeFloorPlans.com to customize your plan and start building.
Classic architecture meets modern comfort—build your forever home today.
8-1690 RIVERWOOD TOWNHOUSE PLAN -Traditional Colonial Home Plan – 3-Bed, 2.5-Bath, 2,000 SF
- BOTH a PDF and CAD file (sent to the email provided/a copy of the downloadable files will be in your account here)
- PDF – Easily printable at any local print shop
- CAD Files – Delivered in AutoCAD format. Required for structural engineering and very helpful for modifications.
- Structural Engineering – Included with every plan unless not shown in the product images. Very helpful and reduces engineering time dramatically for any state. *All plans must be approved by engineer licensed in state of build*
Disclaimer
Verify dimensions, square footage, and description against product images before purchase. Currently, most attributes were extracted with AI and have not been manually reviewed.
My Home Floor Plans, Inc. does not assume liability for any deviations in the plans. All information must be confirmed by your contractor prior to construction. Dimensions govern over scale.



