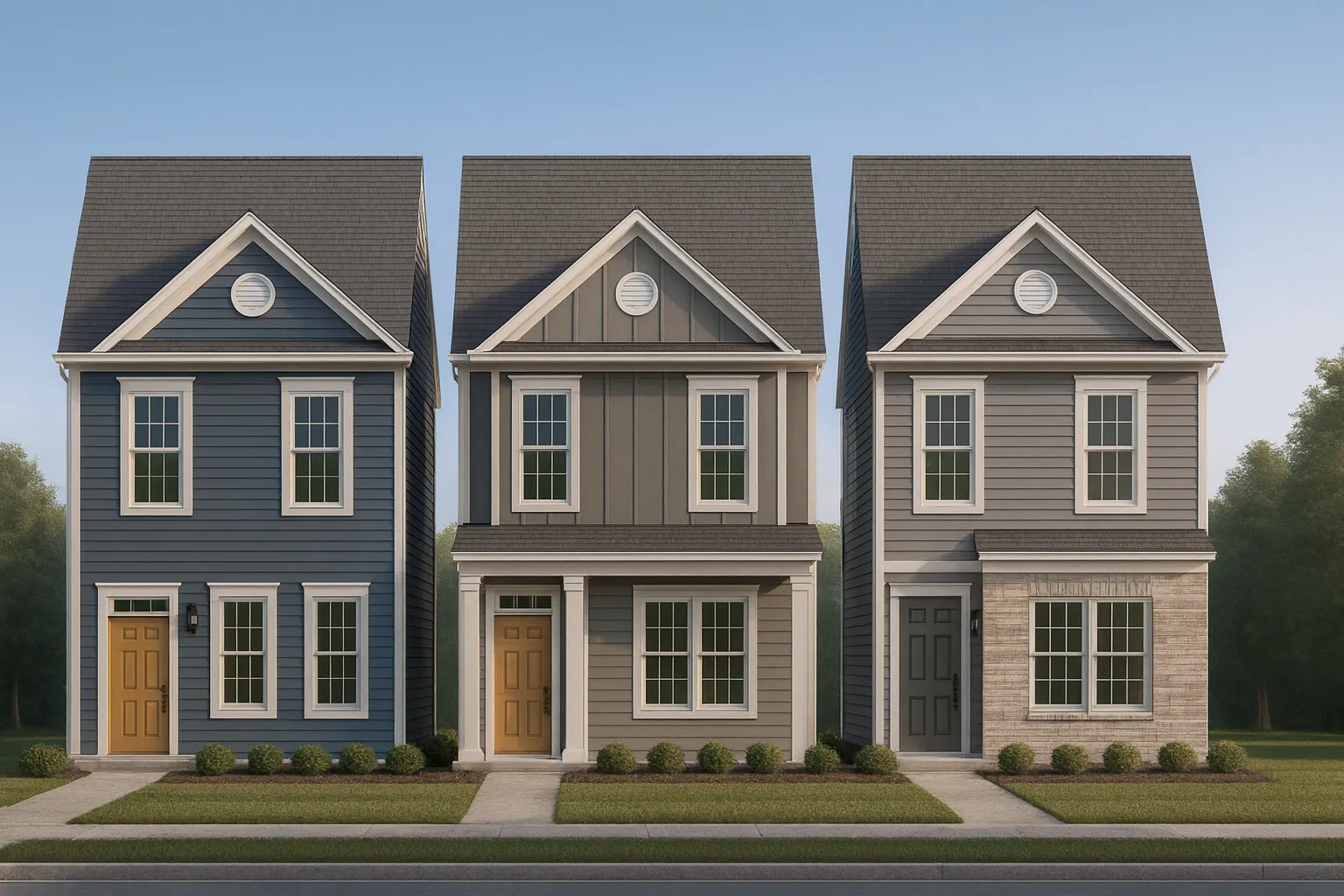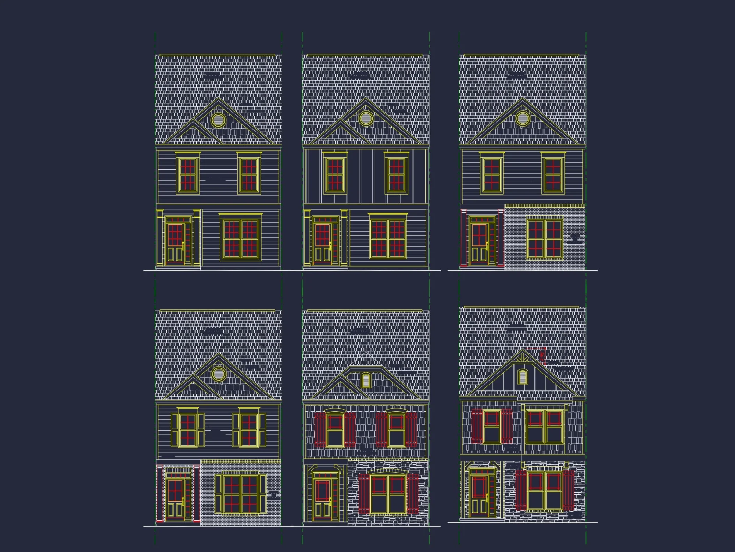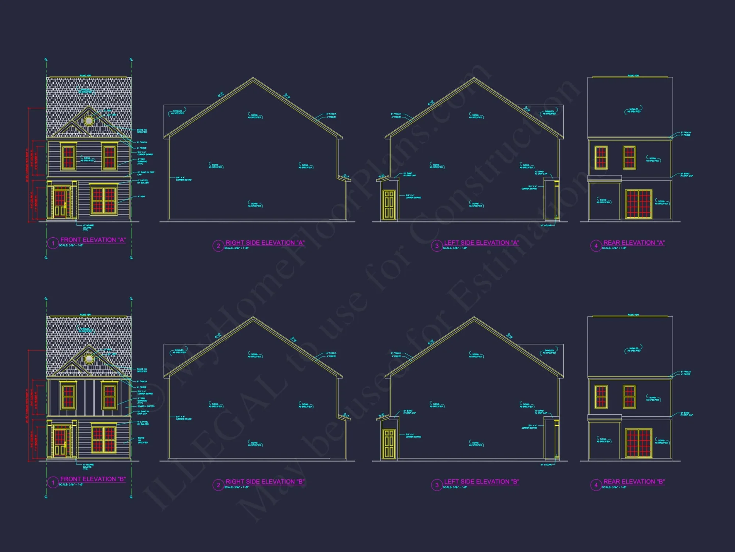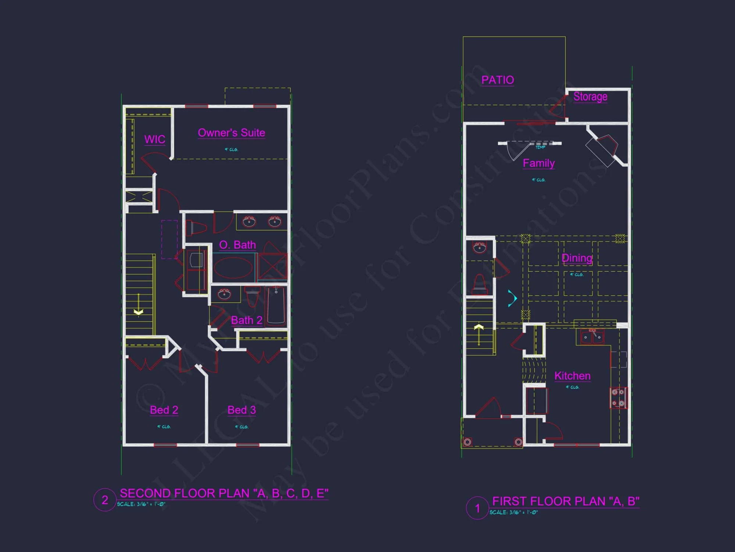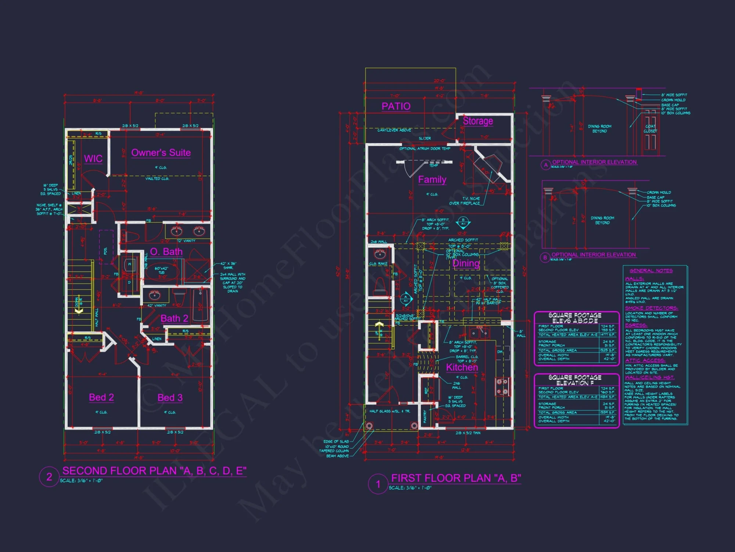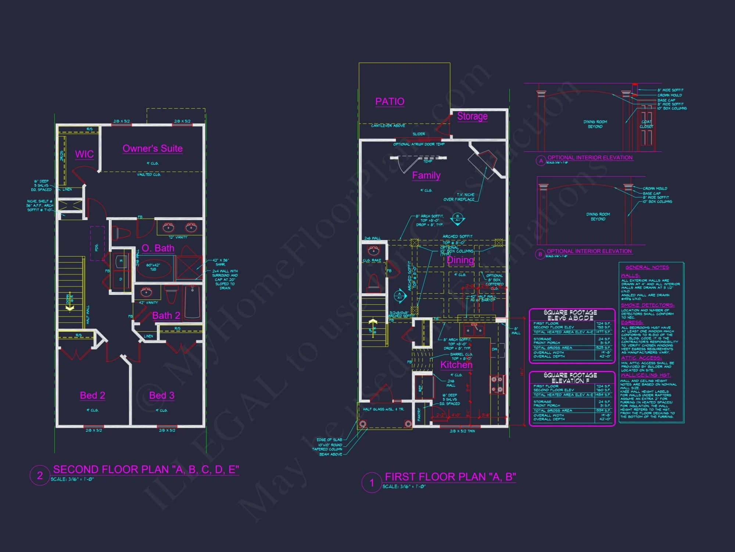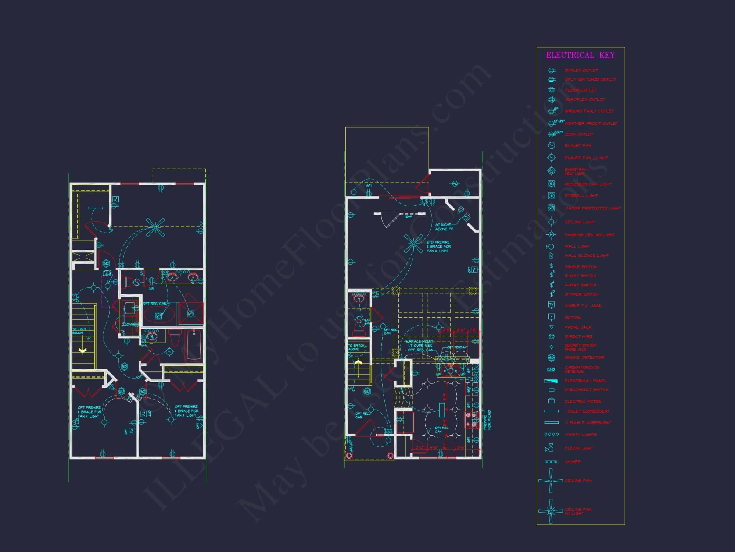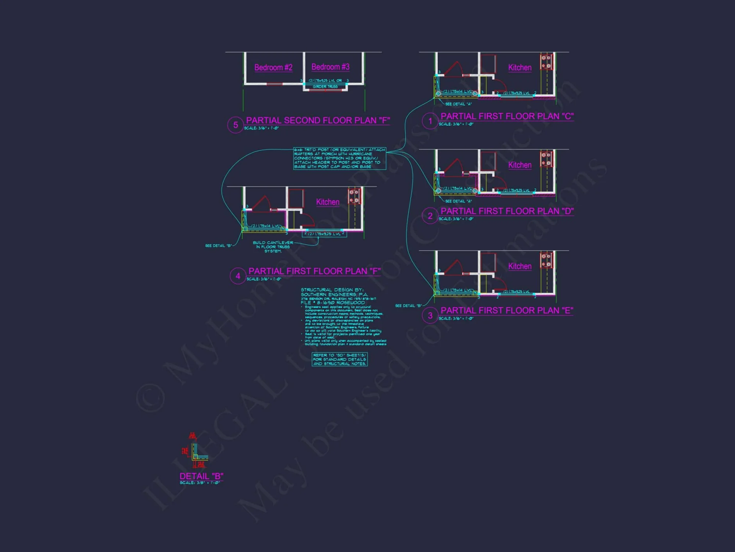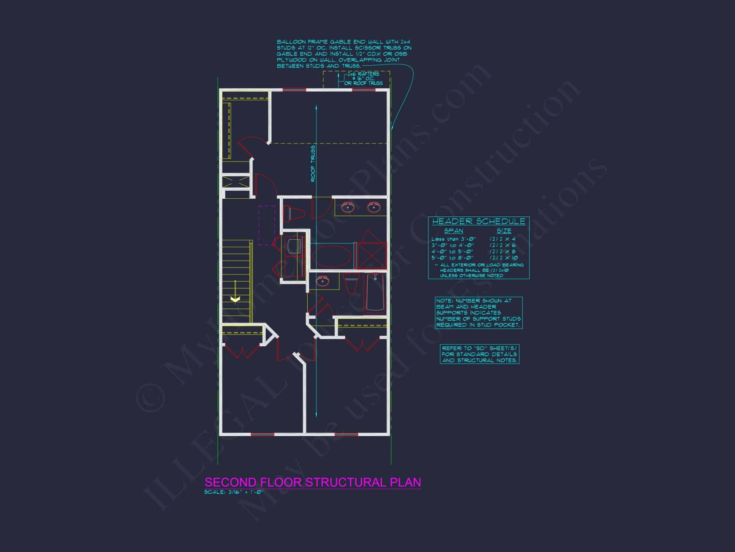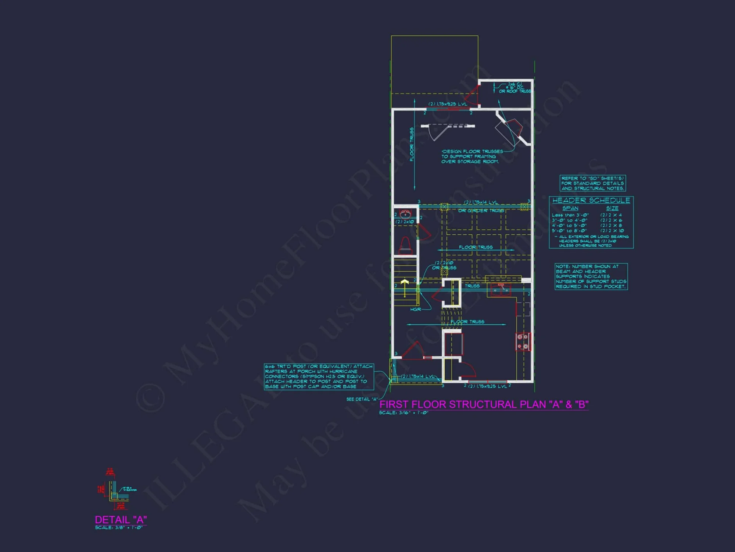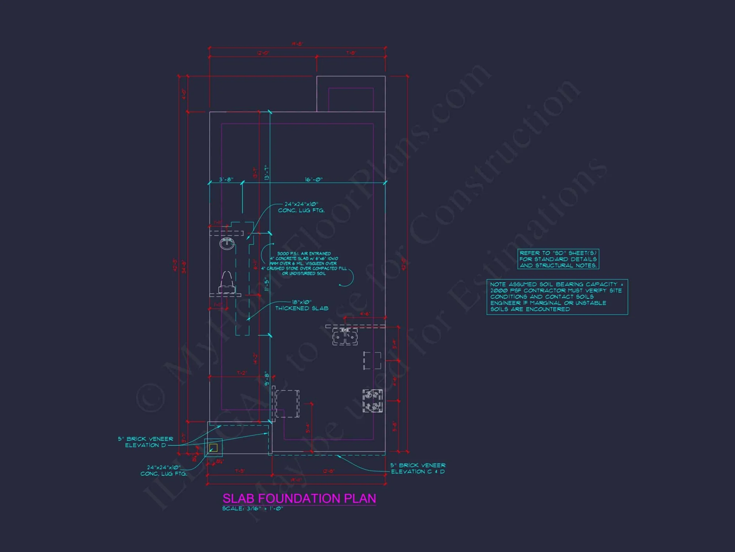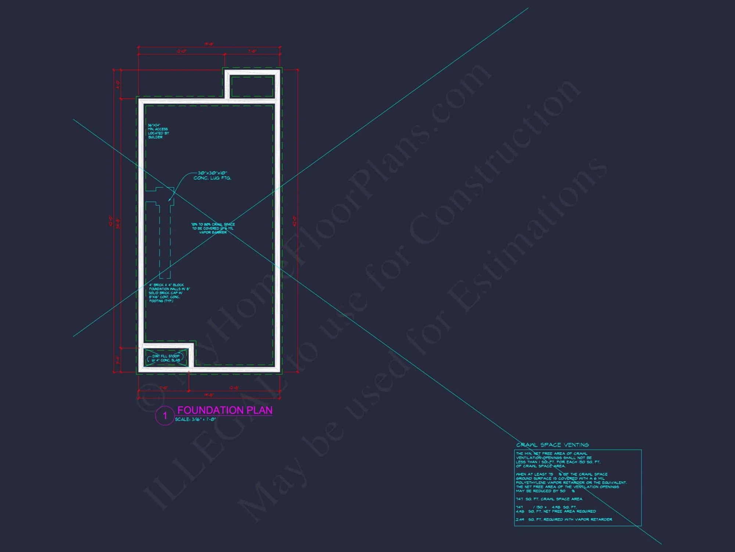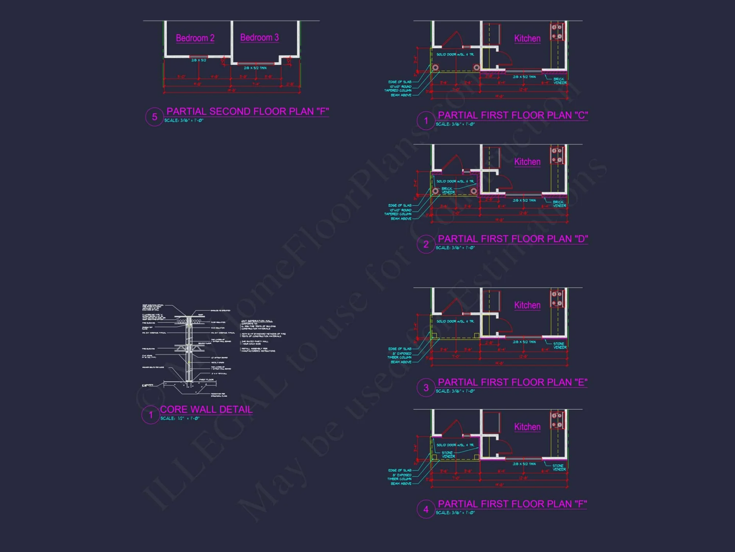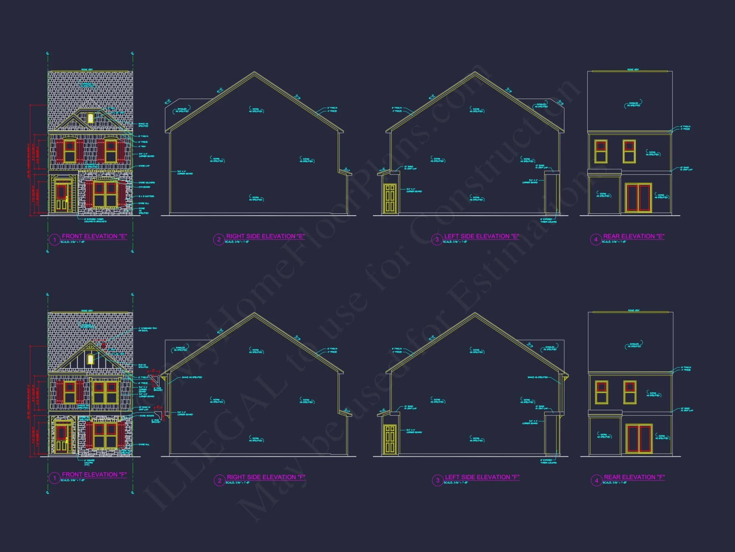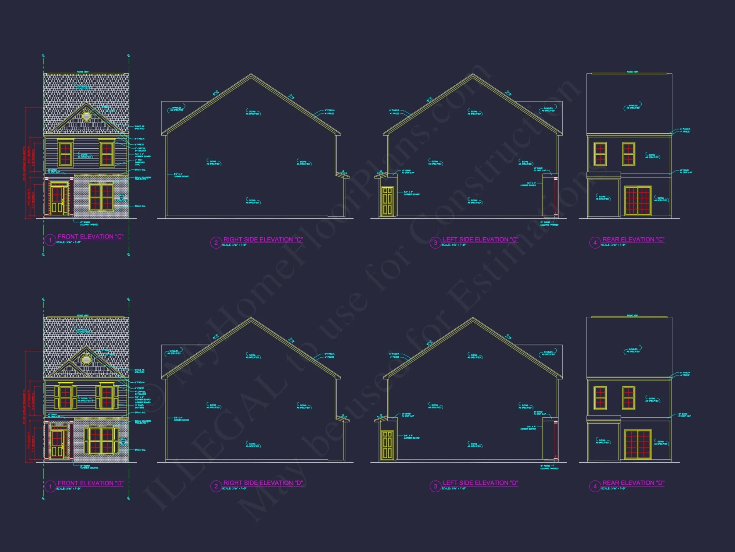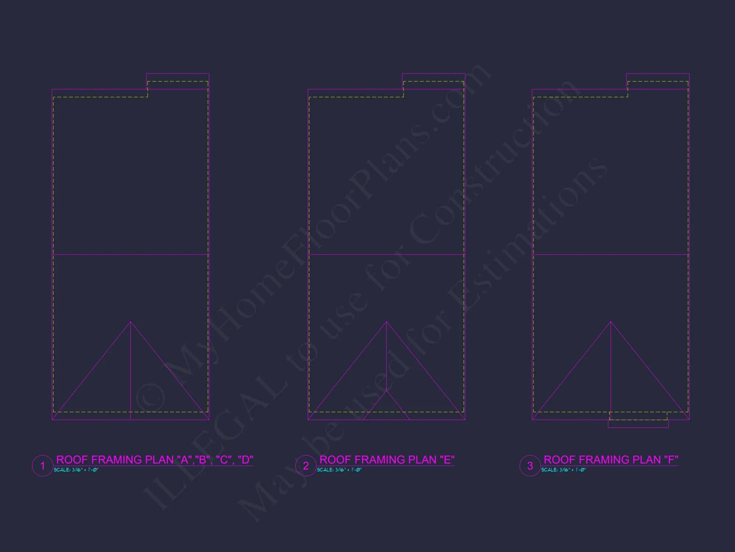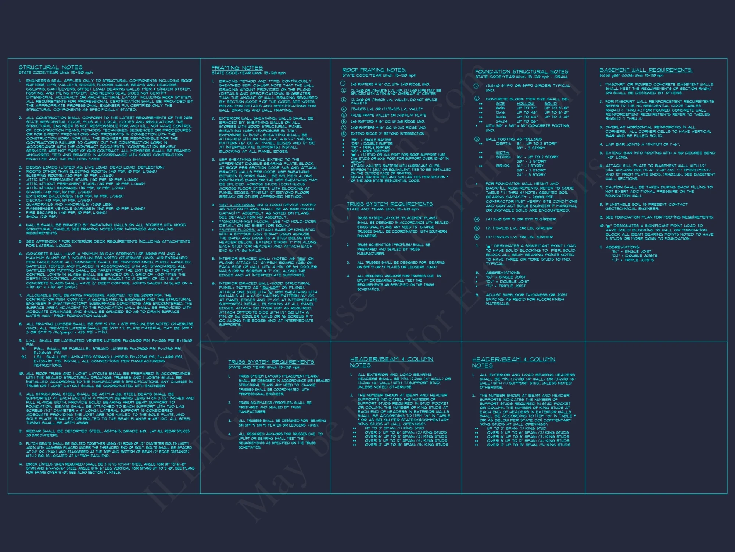8-1690 ROSEWOOD TOWNHOUSE PLAN -Colonial Home Plan – 3-Bed, 2.5-Bath, 2,000 SF
Colonial and Traditional house plan with siding exterior • 3 bed • 2.5 bath • 2,000 SF. Symmetrical façade, red shutters, inviting entry. Includes CAD+PDF + unlimited build license.
Original price was: $2,476.45.$1,454.99Current price is: $1,454.99.
999 in stock
* Please verify all details with the actual plan, as the plan takes precedence over the information shown below.
| Width | 19'-8" |
|---|---|
| Depth | 42'-0" |
| Htd SF | |
| Unhtd SF | |
| Bedrooms | |
| Bathrooms | |
| # of Floors | |
| # Garage Bays | |
| Architectural Styles | |
| Indoor Features | |
| Outdoor Features | |
| Bed and Bath Features | |
| Condition | New |
| Ceiling Features | |
| Structure Type | |
| Exterior Material |
Leslie Parker – December 31, 2024
Coastal Spanish plan included shaded veranda optionsperfect for hot days.
Elegant Colonial Home Plan with Timeless Symmetry and Modern Comfort
This 3-bedroom, 2.5-bath Colonial house plan delivers classic design with modern functionality—perfect for families seeking enduring curb appeal and efficient layouts.
This Colonial home plan captures the essence of traditional American architecture, combining balanced proportions, refined trim details, and a sense of warmth and permanence. With its dark horizontal siding, white window casings, and bold red shutters, this plan offers both history and modern charm in one efficient package.
Key Features of the Colonial Design
- Heated Area: Approximately 2,000 sq. ft. across two full stories.
- Layout: Symmetrical façade with central entry and evenly spaced windows.
- Exterior: Horizontal lap siding with painted wood trim and detailed crown moldings above each window.
Interior Highlights
- Central Hall Floor Plan: A hallmark of Colonial architecture—efficient and elegant.
- Living Room: Front-facing with abundant light through traditional double-hung windows.
- Formal Dining Room: Ideal for family gatherings or entertaining guests.
- Kitchen: Modernized with ample cabinetry, island workspace, and connection to rear patio.
- Family Room: Cozy retreat with optional fireplace and backyard access.
Bedrooms & Bathrooms
- Owner’s Suite: Spacious and private with walk-in closet and en-suite bath.
- Additional Bedrooms: Two secondary rooms share a full hallway bath.
- Powder Room: Conveniently located on the main floor for guests.
Exterior Design and Materials
- Siding: Durable horizontal lap siding with painted finish.
- Trim: Crisp white crown and window trim with dentil detailing for classic elegance.
- Shutters & Door: Deep red accents add warmth and contrast.
- Roof: Asphalt shingle roof with gable pitch and centered dormer vent.
Architectural Appeal
Colonial homes remain a cornerstone of American neighborhoods because of their timeless geometry and dignified presence. This design embodies that heritage with balanced window placements, two-story structure, and refined entryway symmetry. It merges tradition with today’s family functionality.
Explore more inspiration from similar designs on Houzz.
Included Plan Benefits
- CAD + PDF Package: Complete editable set for builders and homeowners.
- Unlimited Build License: Construct multiple homes with no recurring fees.
- Engineering Included: All plans are reviewed for structural code compliance.
- Free Foundation Changes: Choose slab, crawlspace, or basement foundation.
- Guaranteed Modifications: Alter elevations, layouts, or materials affordably.
Why Choose This Colonial Home Plan?
With its perfect proportions and modern livability, this home suits families who appreciate history and craftsmanship. The straightforward layout reduces construction costs while maintaining strong visual impact from the street. Its flexible interior adapts for modern needs—home office, guest space, or nursery—without altering its timeless shell.
Customization Options
- Optional front porch with columns or extended portico.
- Alternative siding finishes such as fiber cement or engineered wood.
- Upgraded window styles for regional efficiency requirements.
Frequently Asked Questions
Can I modify the exterior color scheme? Yes, you can select any palette while retaining architectural harmony.
Is this plan available in CAD format? Yes, fully editable CAD files are included.
Does the plan include structural engineering? Absolutely—engineering documentation is included with every purchase.
Can I build this home multiple times? Yes, your license allows unlimited construction builds.
Start Building Your Colonial Dream Home
Discover the beauty of classical architecture blended with modern comfort. Order your complete plan set today and experience the craftsmanship that defines timeless American design.
Visit MyHomeFloorPlans.com to explore more traditional and colonial home designs crafted for your lifestyle.
8-1690 ROSEWOOD TOWNHOUSE PLAN -Colonial Home Plan – 3-Bed, 2.5-Bath, 2,000 SF
- BOTH a PDF and CAD file (sent to the email provided/a copy of the downloadable files will be in your account here)
- PDF – Easily printable at any local print shop
- CAD Files – Delivered in AutoCAD format. Required for structural engineering and very helpful for modifications.
- Structural Engineering – Included with every plan unless not shown in the product images. Very helpful and reduces engineering time dramatically for any state. *All plans must be approved by engineer licensed in state of build*
Disclaimer
Verify dimensions, square footage, and description against product images before purchase. Currently, most attributes were extracted with AI and have not been manually reviewed.
My Home Floor Plans, Inc. does not assume liability for any deviations in the plans. All information must be confirmed by your contractor prior to construction. Dimensions govern over scale.



