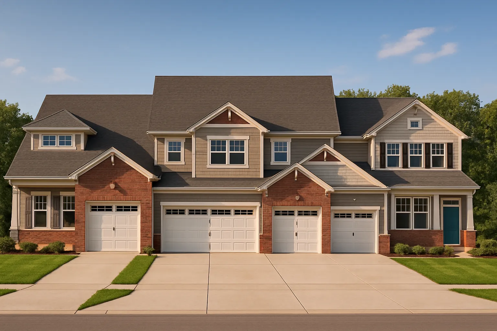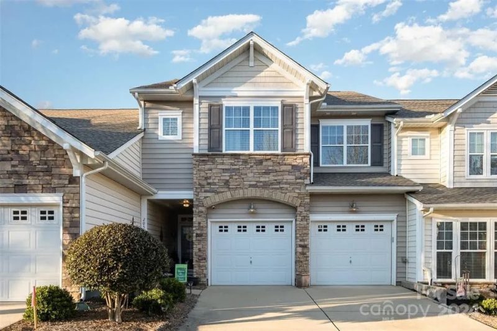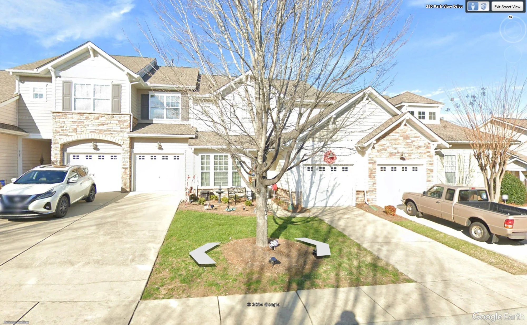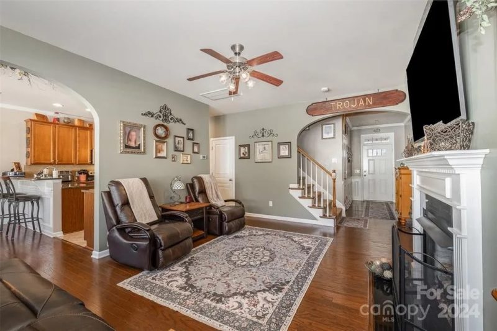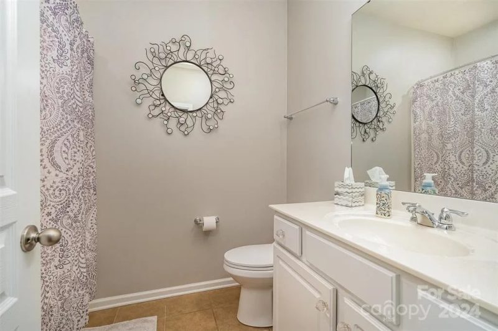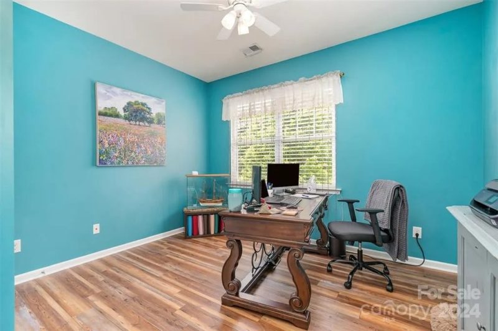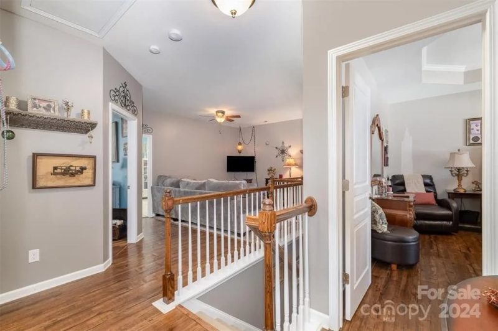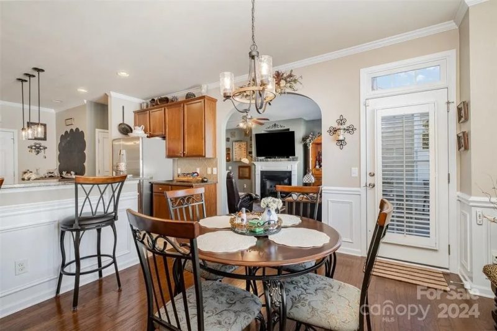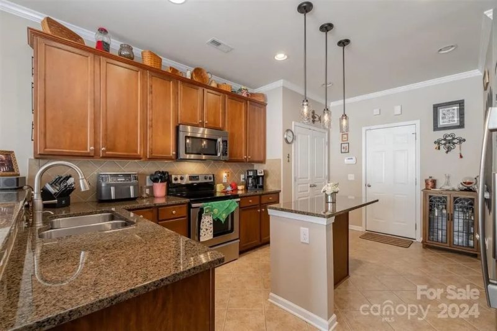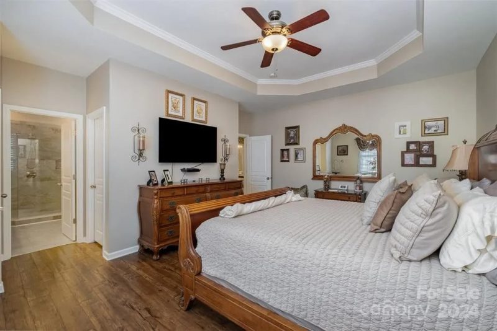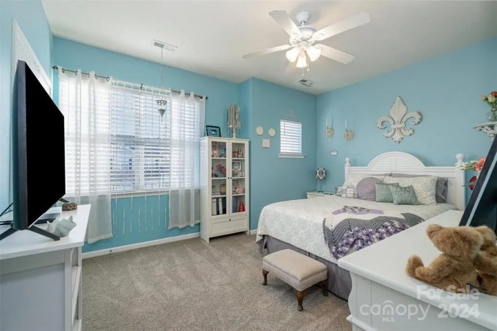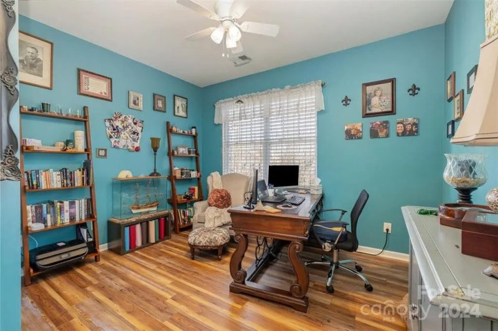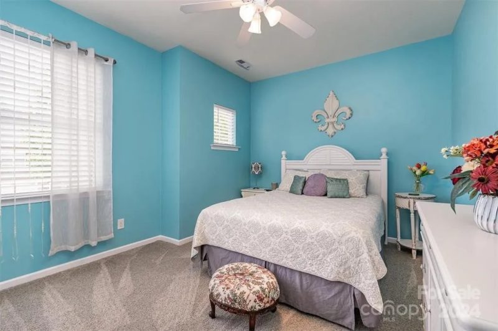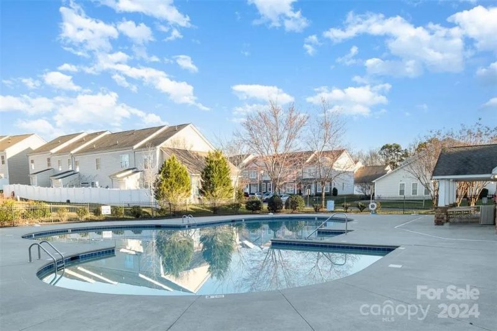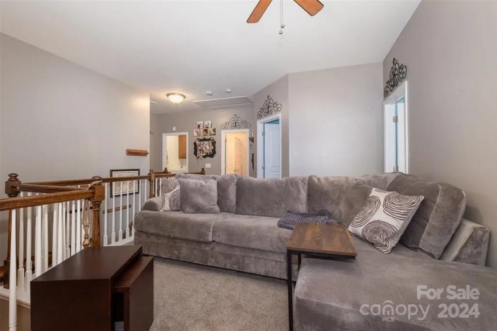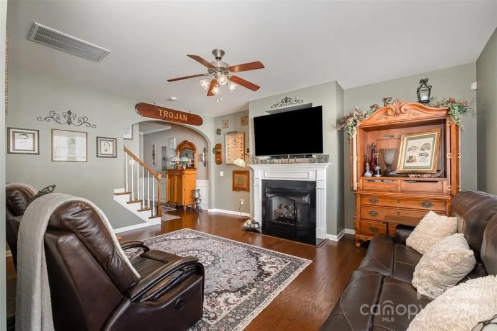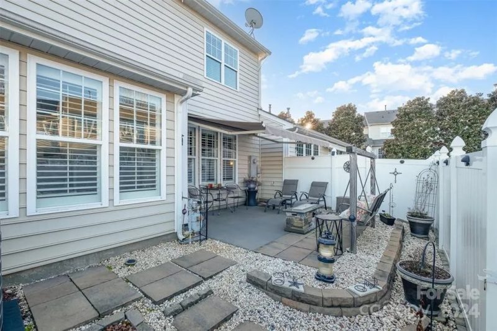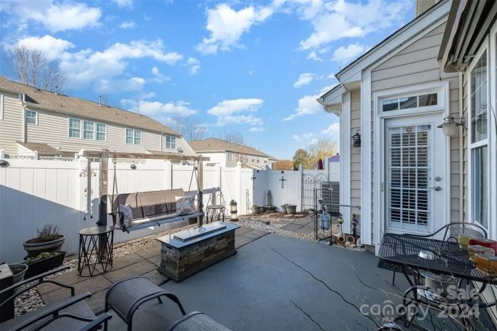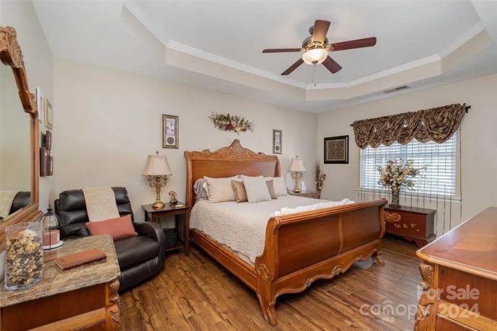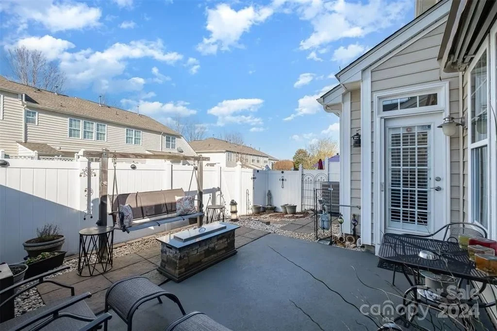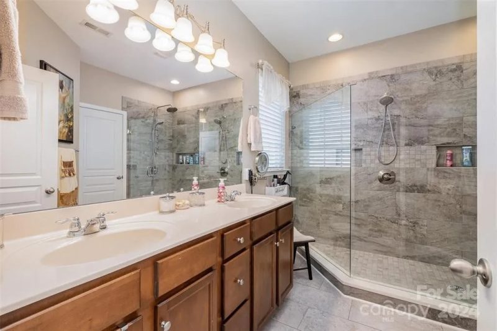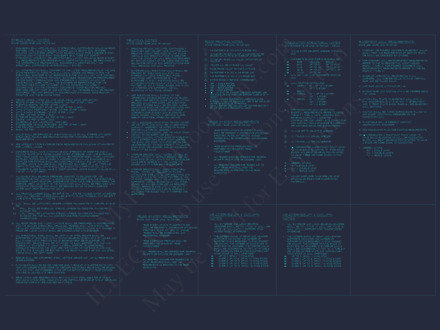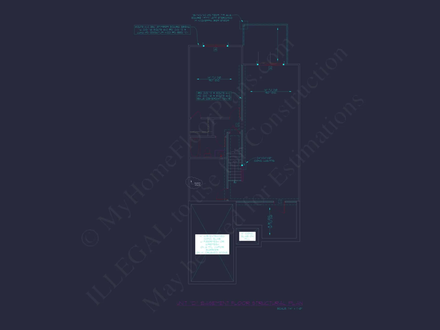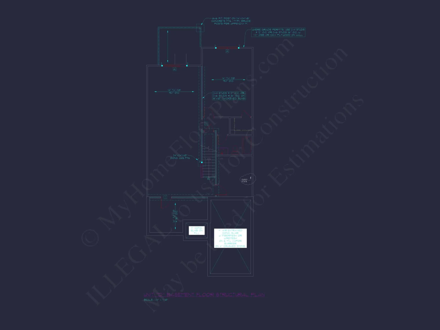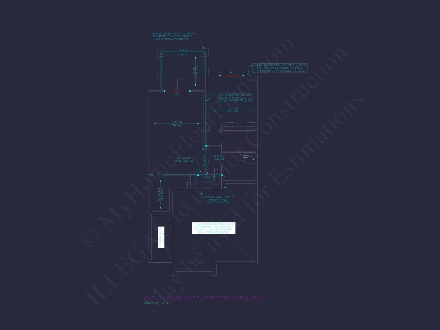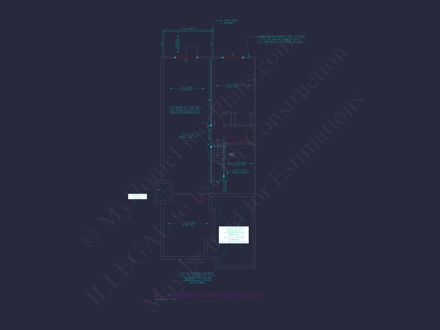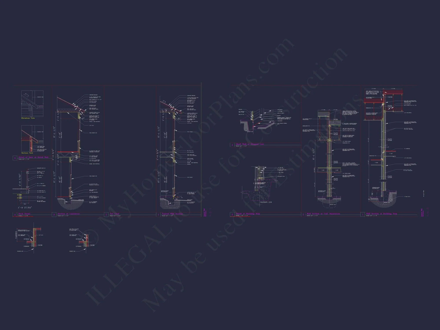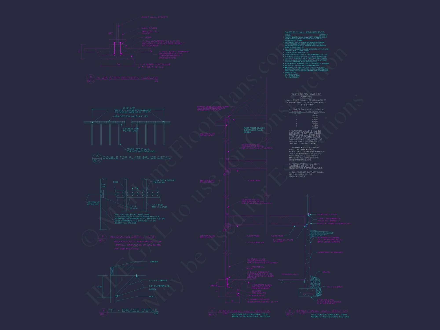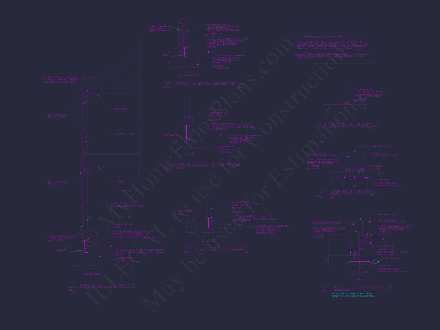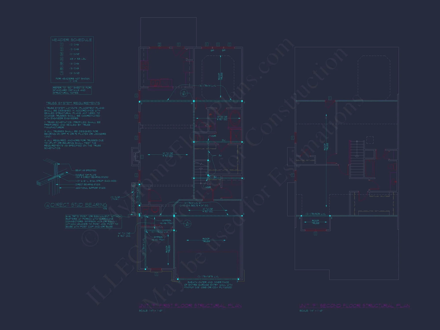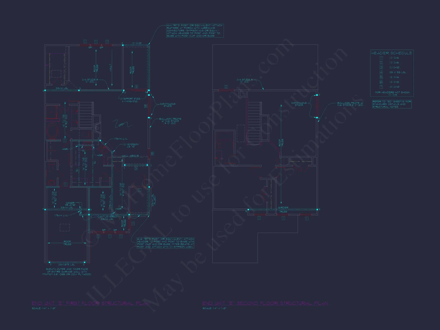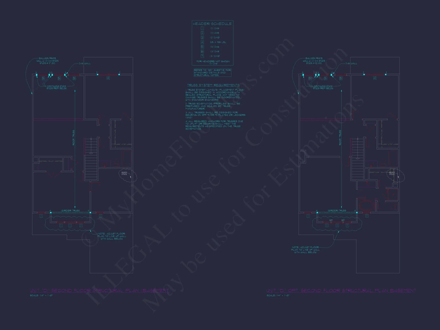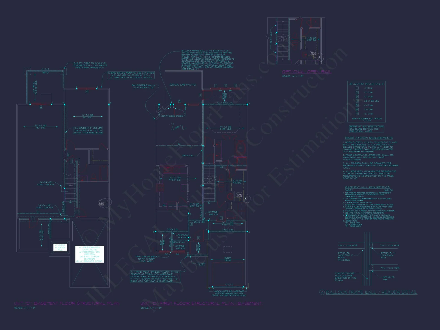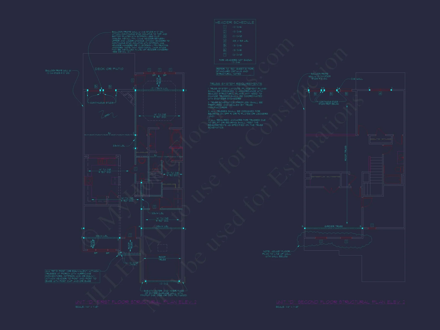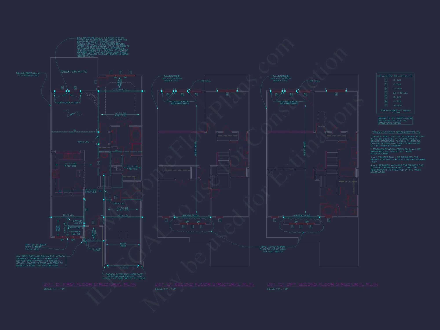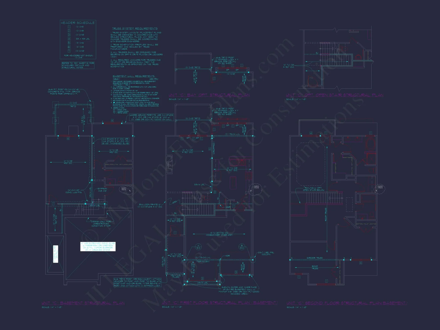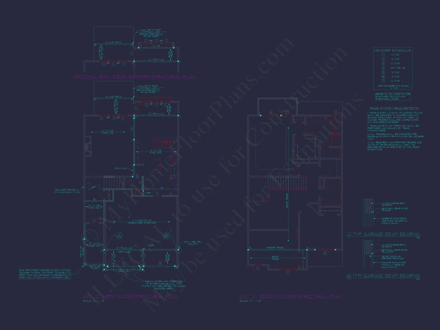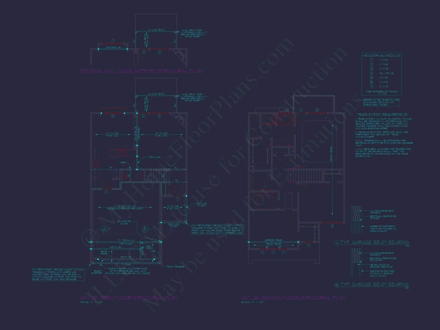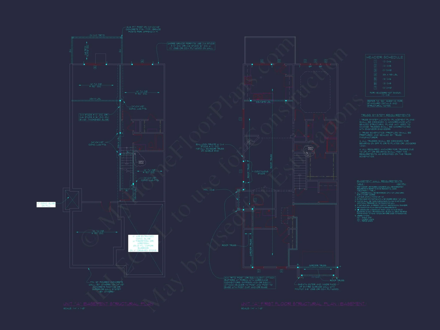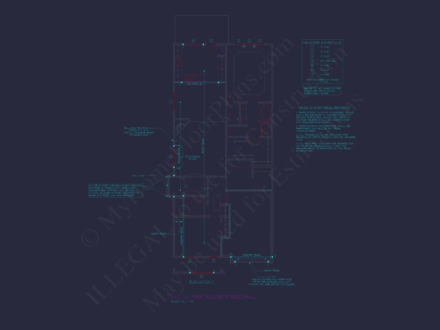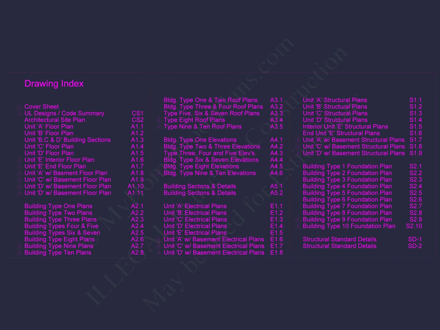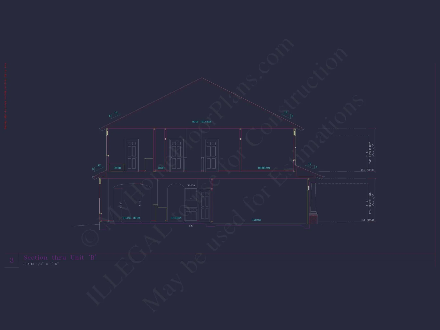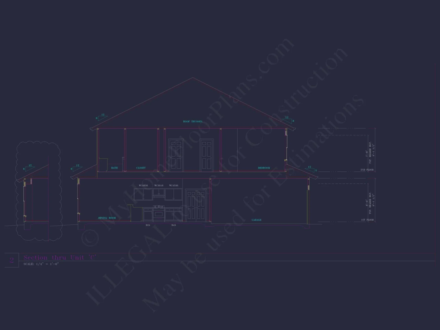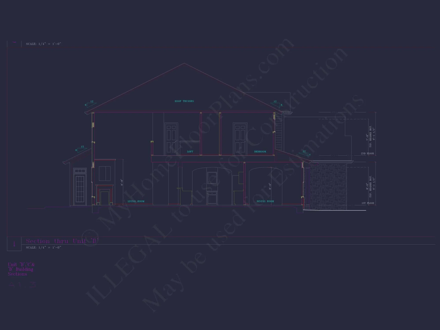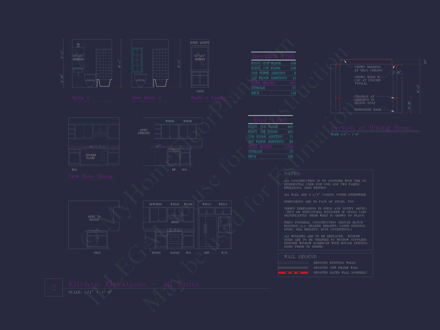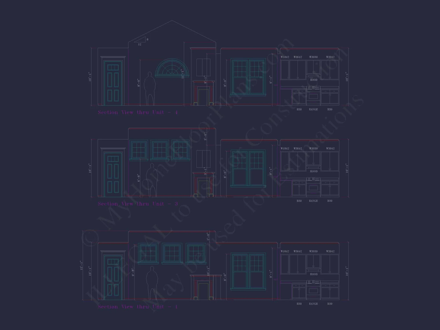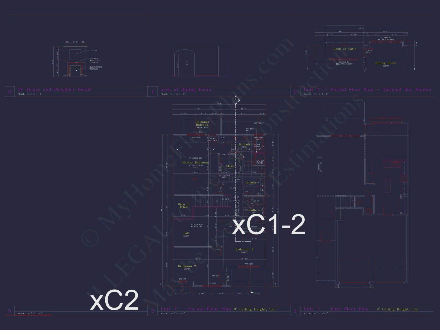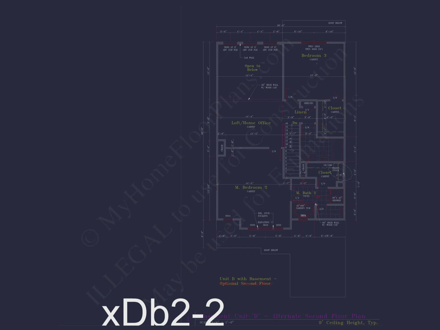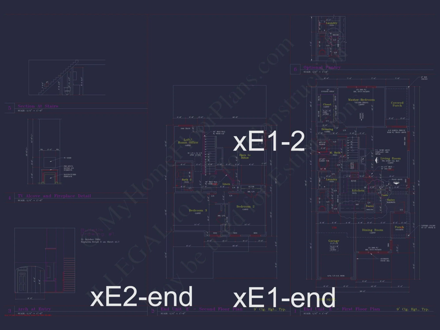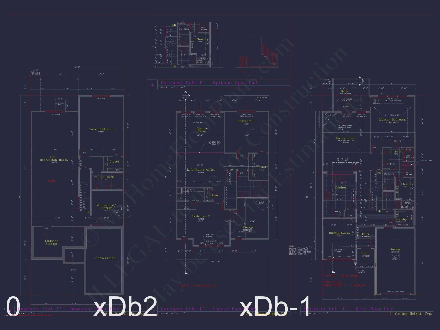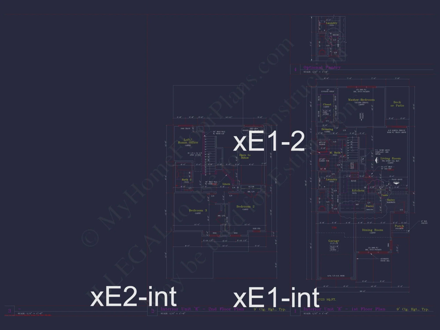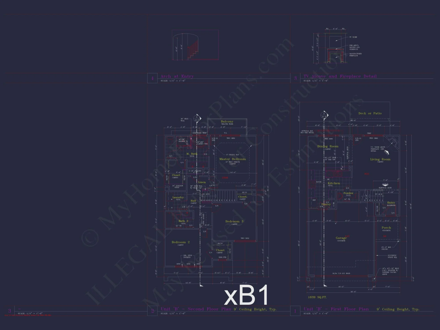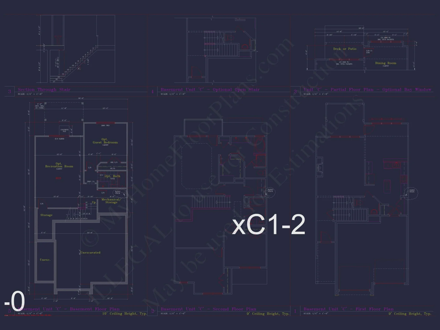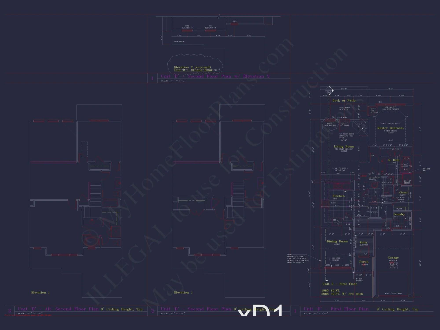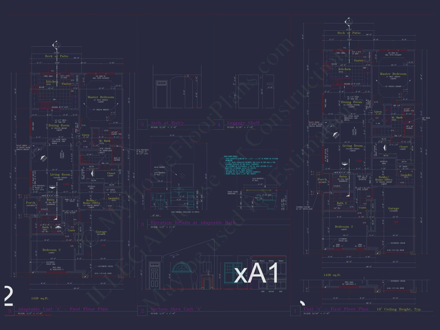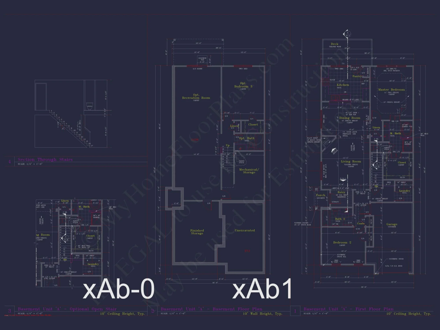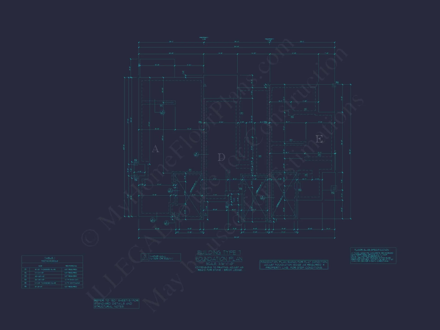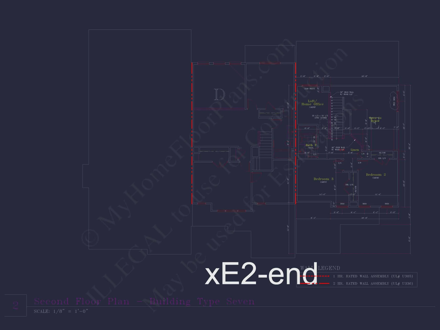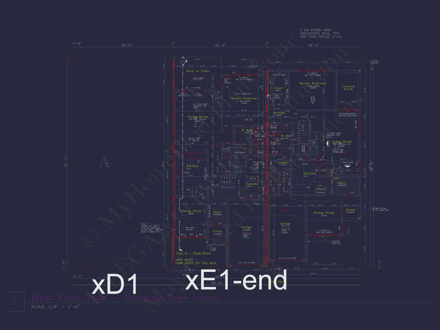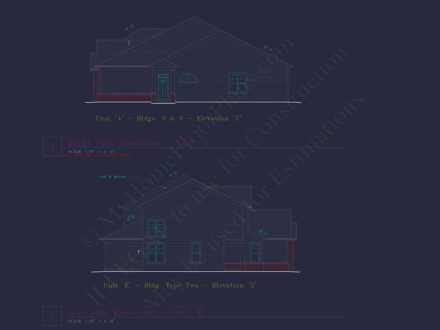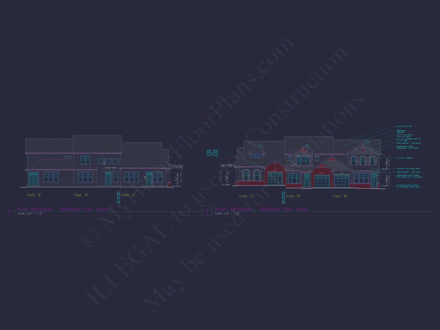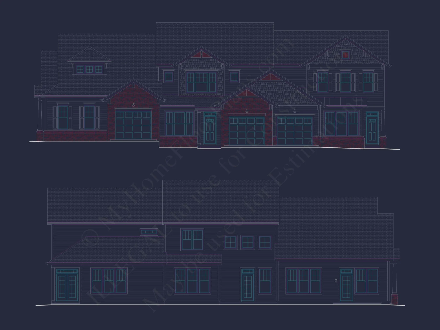8-1930-7 TOWNHOUSE PLAN – Traditional Suburban 3-Unit Home Plan – 3 Beds, 2.5 Baths, 1,950 SF
Traditional Suburban and New American 3-Unit Townhome Plan with stone-and-siding exterior. Each unit offers 3 beds, 2.5 baths, 1,950 SF, open floor plan, gabled roofline, and CAD + PDF files with unlimited build license.
Original price was: $2,696.45.$1,754.99Current price is: $1,754.99.
999 in stock
* Please verify all details with the actual plan, as the plan takes precedence over the information shown below.
| Architectural Styles | |
|---|---|
| Width | 84'-8" |
| Depth | 60'-0" |
| Htd SF | |
| Unhtd SF | |
| Bedrooms | |
| Bathrooms | |
| # of Floors | |
| # Garage Bays | |
| Indoor Features | |
| Outdoor Features | |
| Bed and Bath Features | |
| Condition | New |
| Kitchen Features | |
| Structure Type | |
| Exterior Material |
Meghan Livingston – March 1, 2024
Cost-to-build estimator ties into actual material list; numbers felt credible, not marketing fluff.
Traditional Suburban 3-Unit Home Plan – 3 Beds, 2.5 Baths, 1,950 SF
Elegant three-unit Traditional Suburban townhome plan combining timeless curb appeal, balanced stone-and-siding exterior, and modern interiors—complete with full CAD blueprints for efficient multi-unit construction.
This Traditional Suburban 3-Unit Home Plan delivers classic charm and modern livability across three attached units. Featuring a balanced mix of stone accents, horizontal lap siding, and gabled rooflines, this plan suits both small developments and builder communities seeking high visual appeal and cost-effective design.
Exterior Design Features
- Refined stone and horizontal siding combination for timeless suburban elegance.
- Symmetrical triplex layout with stone-trimmed garage doors and coordinated rooflines.
- Classic New American and Transitional styling with decorative trim details.
- Energy-efficient windows and clean gables enhance curb appeal across all three units.
Interior Layout & Functionality
- Open concept main level linking the great room, kitchen, and dining areas for a spacious feel.
- Large kitchen island with bar seating and ample prep space.
- Three bedrooms upstairs, including a luxurious owner’s suite with walk-in closet and private bath.
- Upper-level laundry area designed for everyday convenience.
- Flexible bonus room or home office option available in each unit.
Garage & Storage Solutions
- 2-car front-load garage per unit with storage for tools or recreational gear.
- Built-in linen and utility closets maximize organization.
- Optional mudroom entry for easy daily access and storage.
Outdoor Living Highlights
- Welcoming front porch entries that complement each unit’s stone facade.
- Private rear patios for outdoor relaxation or entertaining.
- Low-maintenance landscaping ideal for developer projects and HOA communities.
Architectural Style: Traditional Suburban & New American
This triplex plan embodies Transitional design—merging classic proportions with clean, contemporary detailing. The combination of stone and siding provides warmth and depth, while the symmetry ensures visual harmony across all three connected homes. Learn more about suburban design trends at ArchDaily.
Bonus Design Features
- Energy-efficient construction supporting long-term comfort and sustainability.
- Flexible layouts easily adapted for builders or homeowners.
- Available as single, duplex, or 3-unit configuration for development flexibility.
Included Benefits with Every Plan
- CAD + PDF Files: Editable and printable formats ready for construction.
- Unlimited Build License: Reuse your plan across multiple projects—no added fees.
- Structural Engineering Included: Professionally certified and code-compliant.
- Free Foundation Modifications: Select slab, crawlspace, or basement at no cost. Learn more here.
- Affordable Customization: Request layout or finish changes easily. Request a quote.
Similar Home Plan Collections
- New American House Plans
- Duplex & Townhome Plans
- Triplex & 3-Unit House Plans
- Traditional & Craftsman Plans
Frequently Asked Questions
Can I customize this plan? Yes — modify room sizes, elevations, or materials through our design team.
Is this plan suitable for narrow lots? Absolutely. The compact footprint and front-load garages make it ideal for suburban infill or multi-lot developments.
Do plans come with engineering? Yes. Each purchase includes full structural engineering and editable CAD files.
Can I reuse the plan? Yes. Your plan includes an unlimited-build license with no renewal fees.
Are plans permit-ready? Yes. All plans are code-compliant and ready for local submission.
Start Building Today
Whether you’re developing a multi-unit project or building your own home, this Traditional Suburban 3-Unit Home Plan offers enduring curb appeal, flexible layouts, and value-driven construction documents. Contact our design team to begin your project or request personalized modifications today.
Build your dream home confidently—with included engineering, editable CAD files, and unlimited build rights.
8-1930-7 TOWNHOUSE PLAN – Traditional Suburban 3-Unit Home Plan – 3 Beds, 2.5 Baths, 1,950 SF
- BOTH a PDF and CAD file (sent to the email provided/a copy of the downloadable files will be in your account here)
- PDF – Easily printable at any local print shop
- CAD Files – Delivered in AutoCAD format. Required for structural engineering and very helpful for modifications.
- Structural Engineering – Included with every plan unless not shown in the product images. Very helpful and reduces engineering time dramatically for any state. *All plans must be approved by engineer licensed in state of build*
Disclaimer
Verify dimensions, square footage, and description against product images before purchase. Currently, most attributes were extracted with AI and have not been manually reviewed.
My Home Floor Plans, Inc. does not assume liability for any deviations in the plans. All information must be confirmed by your contractor prior to construction. Dimensions govern over scale.



