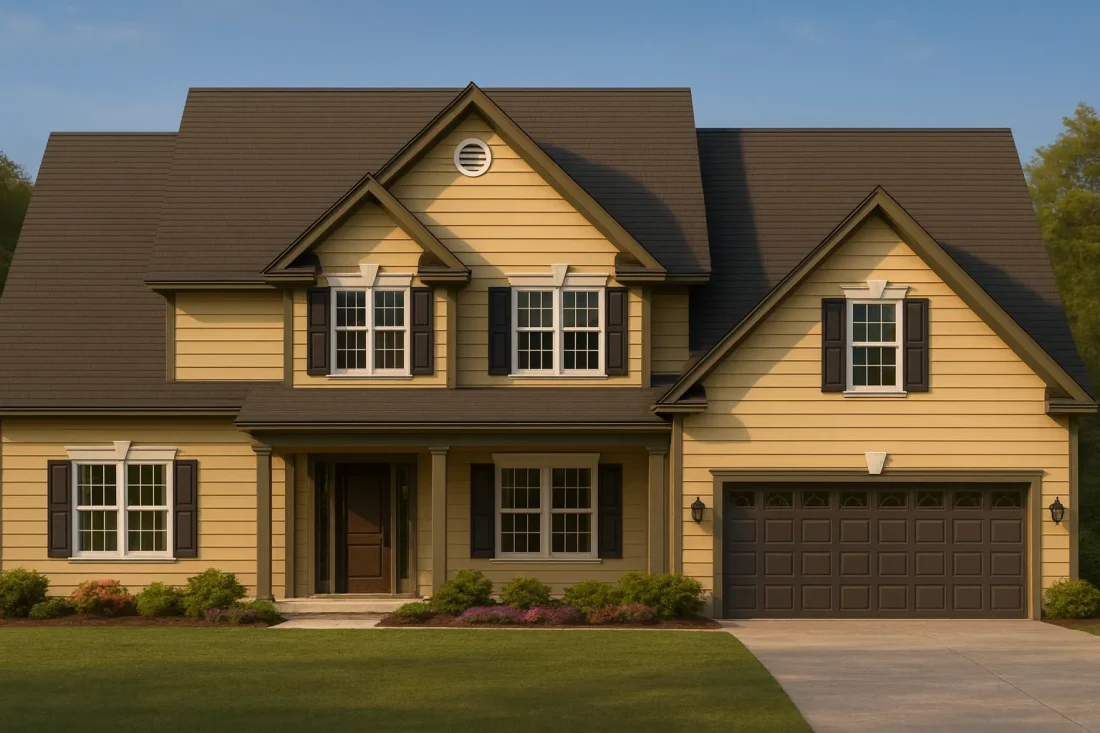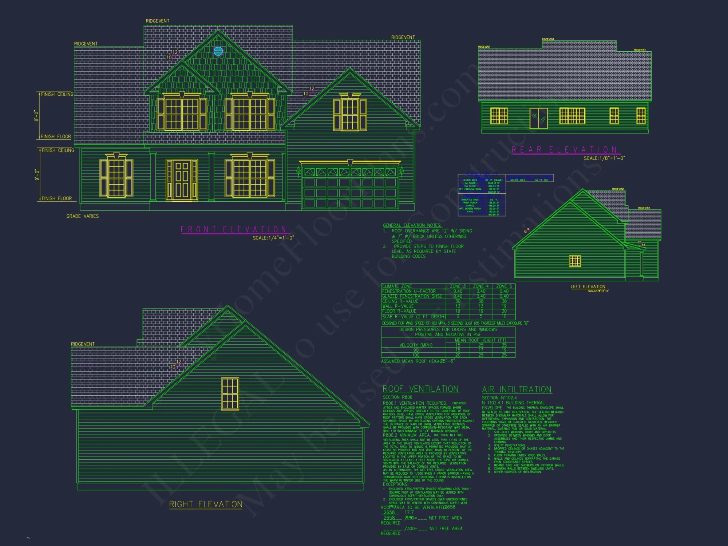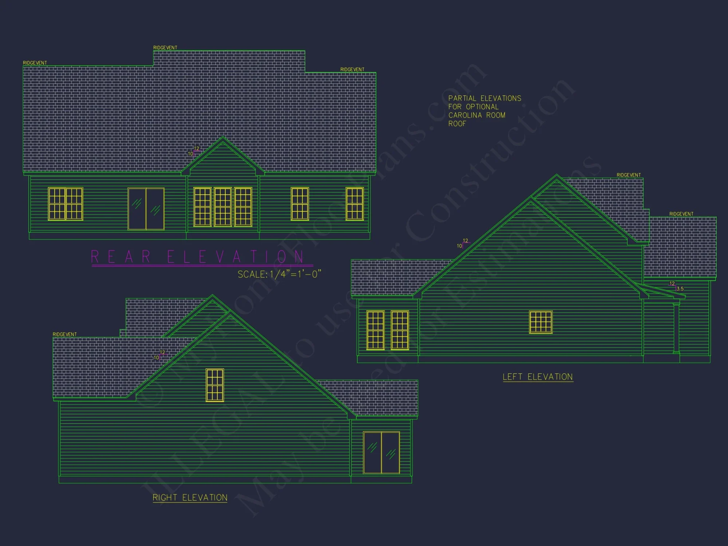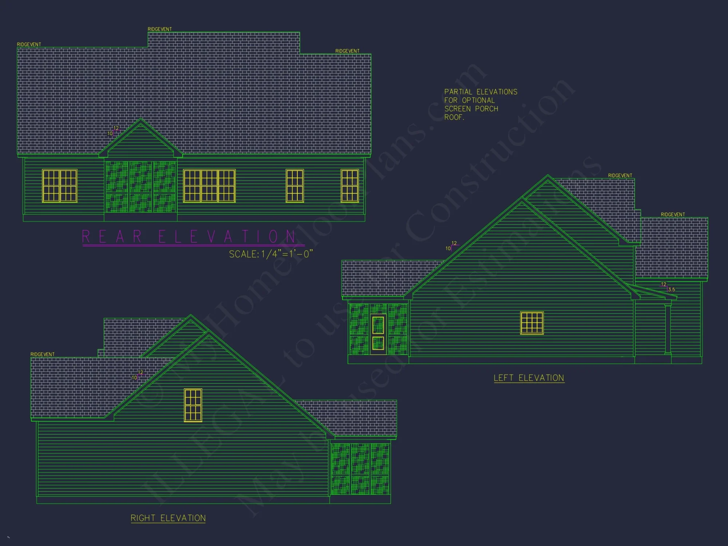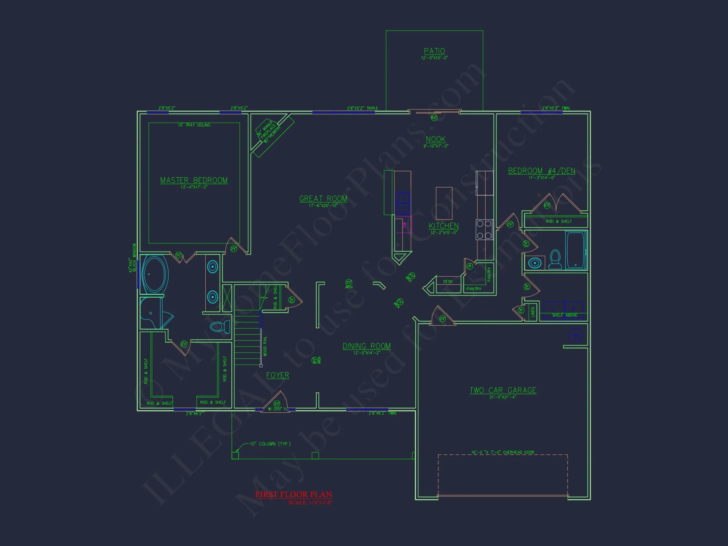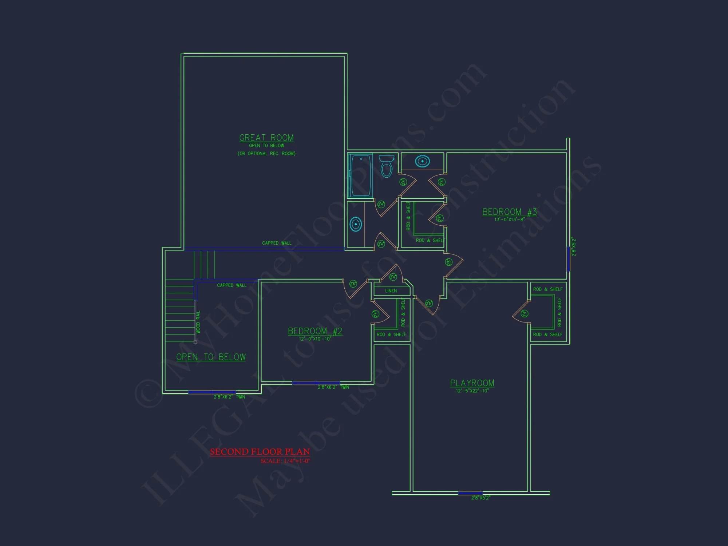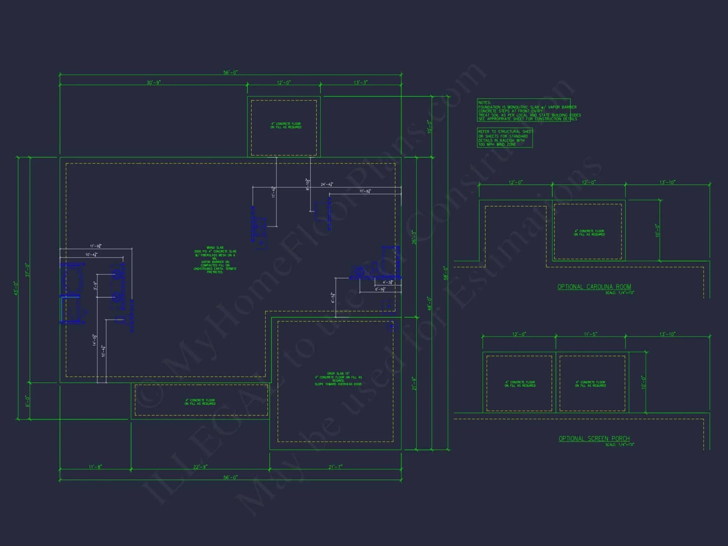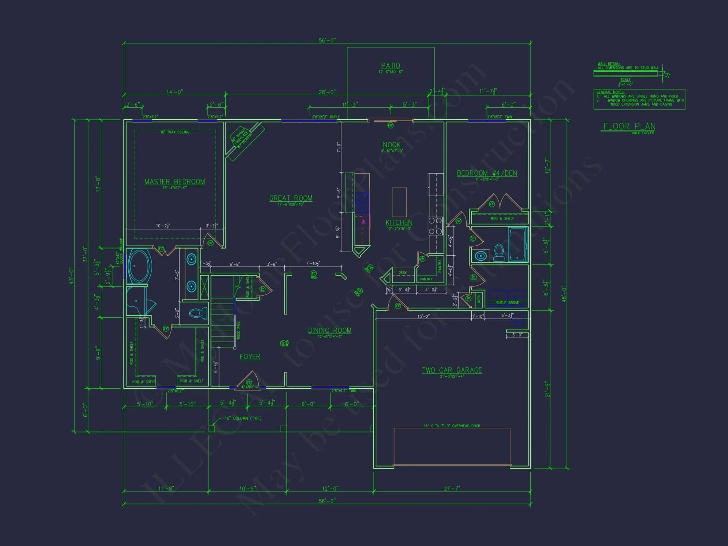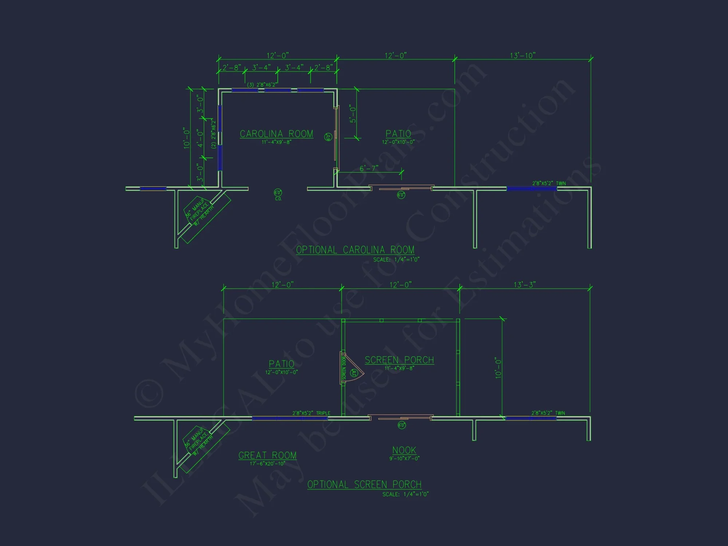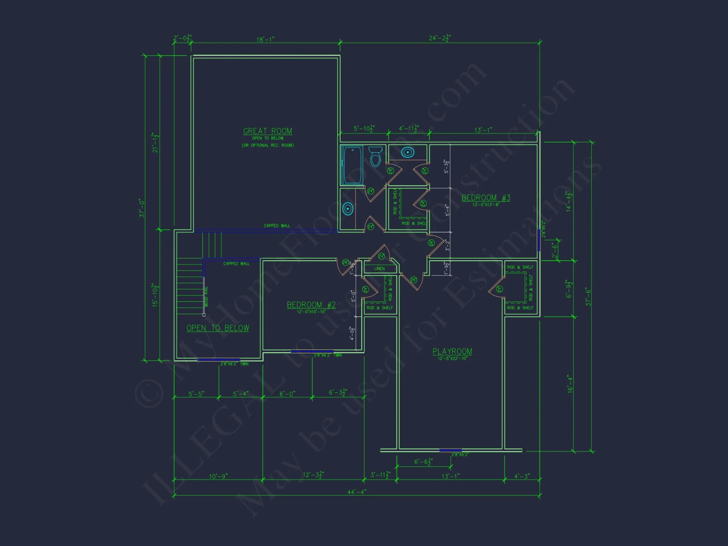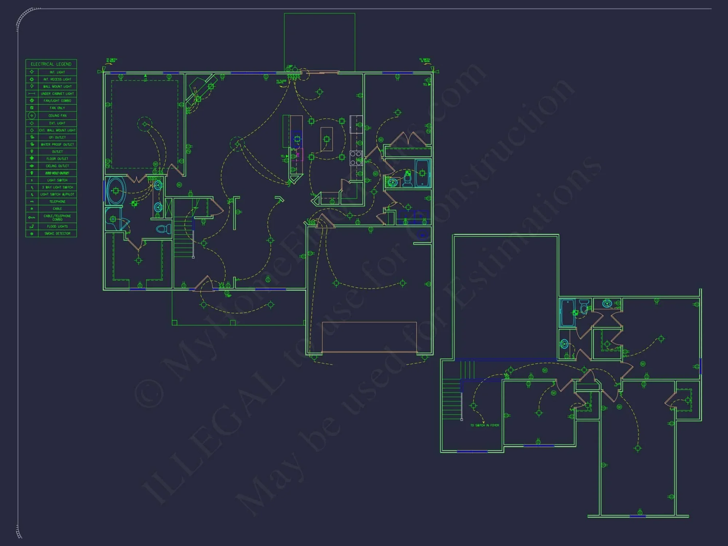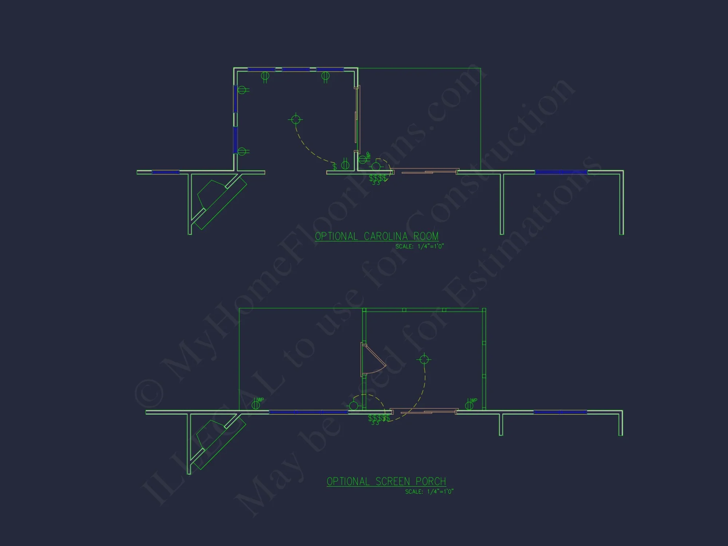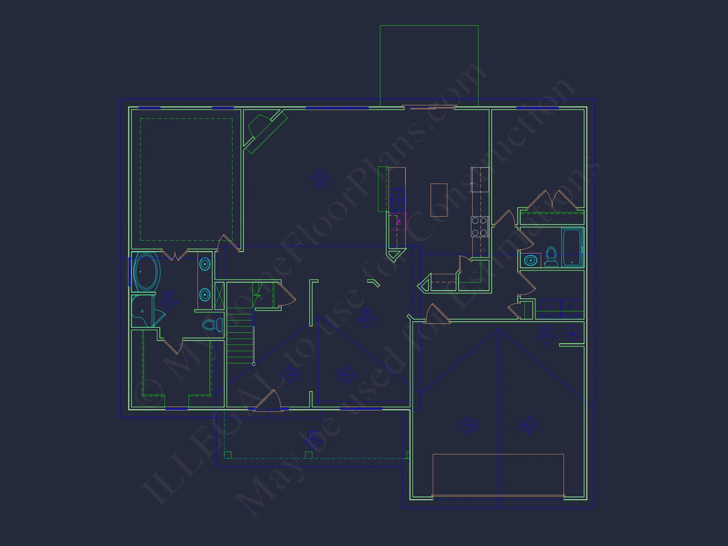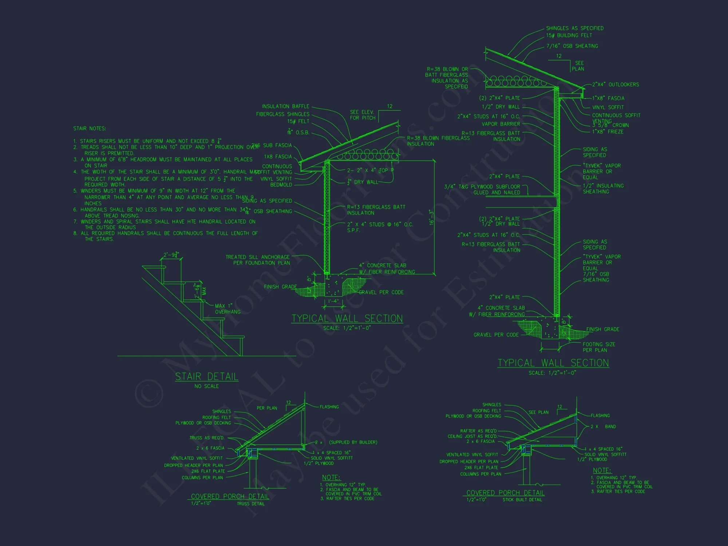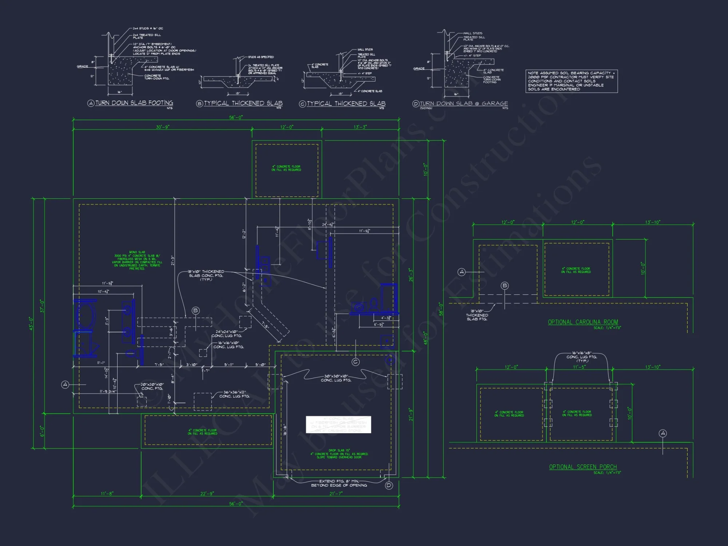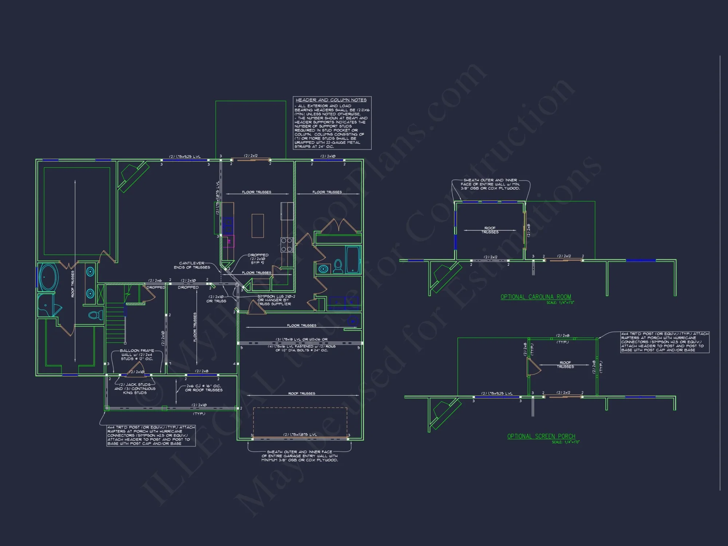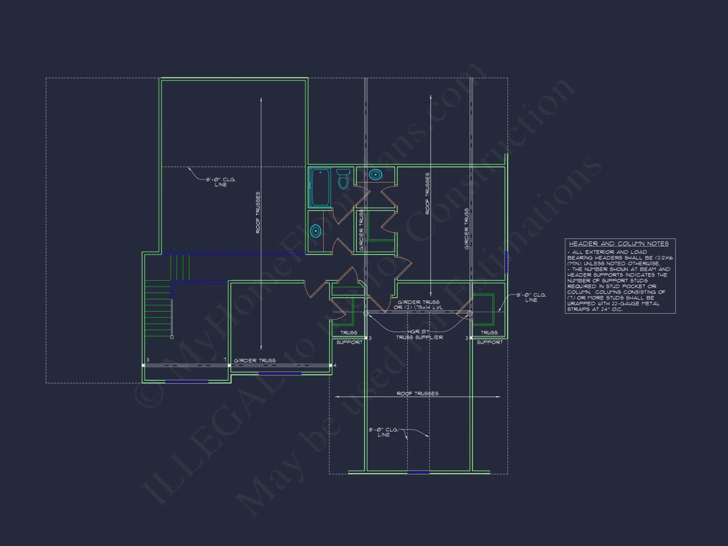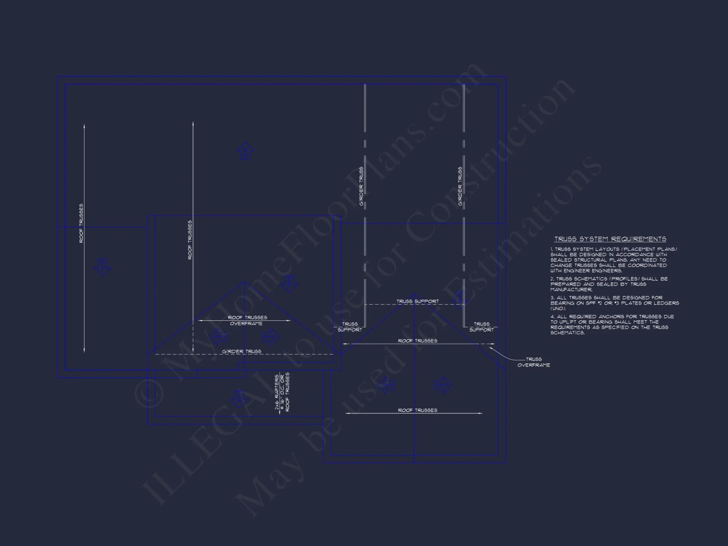9-1124 HOUSE PLAN -Traditional Colonial Home Plan – 4-Bed, 3-Bath, 2,750 SF
Traditional Colonial and New American house plan with horizontal siding exterior • 4 bed • 3 bath • 2,750 SF. Open layout, fireplace, covered porch. Includes CAD+PDF + unlimited build license.
Original price was: $1,976.45.$1,254.99Current price is: $1,254.99.
999 in stock
* Please verify all details with the actual plan, as the plan takes precedence over the information shown below.
| Architectural Styles | |
|---|---|
| Width | 56'-0" |
| Depth | 43'-0" |
| Htd SF | |
| Unhtd SF | |
| Bedrooms | |
| Bathrooms | |
| # of Floors | |
| # Garage Bays | |
| Indoor Features | |
| Outdoor Features | |
| Bed and Bath Features | |
| Kitchen Features | |
| Garage Features | |
| Condition | New |
| Ceiling Features | |
| Structure Type | |
| Exterior Material |
Gregory Blair – June 12, 2025
MonsterHousePlans.com proteges mirror upsell; orientation flip here cost nothingschedule saved.
9 FT+ Ceilings | Affordable | Bedrooms on First and Second Floors | Bonus Rooms | Breakfast Nook | Builder Favorites | Covered Front Porch | Covered Patio | First-Floor Bedrooms | Foyer | Front Entry | Great Room | Home Plans with Mudrooms | Kitchen Island | Large House Plans | Medium | Modern Suburban Designs | Open Floor Plan Designs | Patios | Screened Porches | Traditional Craftsman | Vaulted Ceiling | Walk-in Closet | Walk-in Pantry
Traditional Colonial Home Plan – Timeless Design Meets Modern Comfort
Classic symmetry, 4 bedrooms, 3 bathrooms, and 2,750 heated square feet — includes editable CAD + PDF plans and unlimited build license.
This Traditional Colonial home plan captures the enduring beauty of early American architecture while integrating open, modern spaces ideal for contemporary living. Perfect for families seeking a home with character, proportion, and balance.
Layout and Living Spaces
The main floor offers a seamless flow between formal and casual areas. A welcoming foyer opens into the great room and dining space, anchored by a central fireplace. The kitchen features a generous island, walk-in pantry, and direct access to the backyard for effortless entertaining. Upstairs, the primary suite offers a spa-inspired bath, walk-in closet, and natural light that enhances comfort and serenity. Secondary bedrooms are positioned for privacy and flexibility — ideal for guests or a home office.
Exterior Details
- Horizontal lap siding painted in a warm yellow tone for a cheerful and inviting appearance.
- Dark shutters and detailed trim enhance the symmetrical Colonial charm.
- Front porch with columns provides an elegant transition from exterior to interior.
- Dual gable rooflines add balanced height and architectural appeal.
- Attached two-car garage complements the home’s classic form while offering modern convenience.
Interior Highlights
- Spacious open-concept main floor perfect for family gatherings and entertaining.
- Formal dining room ideal for hosting holidays and celebrations.
- Kitchen island with seating and extra prep space.
- Dedicated home office or flexible study area for remote work.
- Energy-efficient windows and construction methods enhance comfort year-round.
Architectural Character
Blending the Traditional Colonial aesthetic with New American practicality, this design embodies enduring grace and current functionality. Its symmetrical façade, balanced window placement, and central entryway reflect timeless craftsmanship, while open interiors and modern finishes make it perfect for today’s lifestyle.
Key Specifications
- Bedrooms: 4
- Bathrooms: 3
- Heated Area: 2,750 sq. ft.
- Garage: 2-car attached
- Stories: 2
Included with Purchase
- CAD + PDF plan files for easy modification.
- Unlimited build license allowing multiple constructions without added fees.
- Engineering and foundation options for slab, crawlspace, or basement.
- Energy-efficient framing for sustainability and performance.
Design Inspiration
The home’s façade reflects a heritage aesthetic, drawing influence from early American Colonial styles found along the East Coast. The restrained ornamentation and focus on proportion make this plan suitable for both suburban developments and established neighborhoods. The design’s flexibility allows optional brick or stone accents to adapt it toward regional preferences or modern tastes.
Interior Design & Functionality
Inside, the plan emphasizes connection and light. Wide openings link the kitchen, dining, and great room, while large windows invite daylight throughout. Built-in shelving and trim details elevate the classic look, and upstairs, a spacious laundry and linen area ensure practicality for growing families. Each bathroom features efficient layouts and modern fixtures for everyday ease.
Why Choose a Traditional Colonial Home?
Traditional Colonial homes offer timeless curb appeal with symmetrical balance and lasting materials. They represent durability, elegance, and the sense of “home” that never fades. By merging these classic design cues with today’s building technology, this plan delivers a perfect combination of nostalgia and modern living comfort.
Learn More About Colonial Design
For deeper insight into Colonial influences and their architectural evolution, explore this ArchDaily article highlighting how Colonial architecture shaped American residential design.
Start Building Your Dream Home
All plans come with full technical documentation, structural integrity assurance, and design flexibility. Contact our design team at support@myhomefloorplans.com or visit our contact page for assistance with customizations or plan modifications.
Every dream home begins with a well-crafted plan — make this Traditional Colonial home your foundation for a beautiful future.
9-1124 HOUSE PLAN -Traditional Colonial Home Plan – 4-Bed, 3-Bath, 2,750 SF
- BOTH a PDF and CAD file (sent to the email provided/a copy of the downloadable files will be in your account here)
- PDF – Easily printable at any local print shop
- CAD Files – Delivered in AutoCAD format. Required for structural engineering and very helpful for modifications.
- Structural Engineering – Included with every plan unless not shown in the product images. Very helpful and reduces engineering time dramatically for any state. *All plans must be approved by engineer licensed in state of build*
Disclaimer
Verify dimensions, square footage, and description against product images before purchase. Currently, most attributes were extracted with AI and have not been manually reviewed.
My Home Floor Plans, Inc. does not assume liability for any deviations in the plans. All information must be confirmed by your contractor prior to construction. Dimensions govern over scale.



