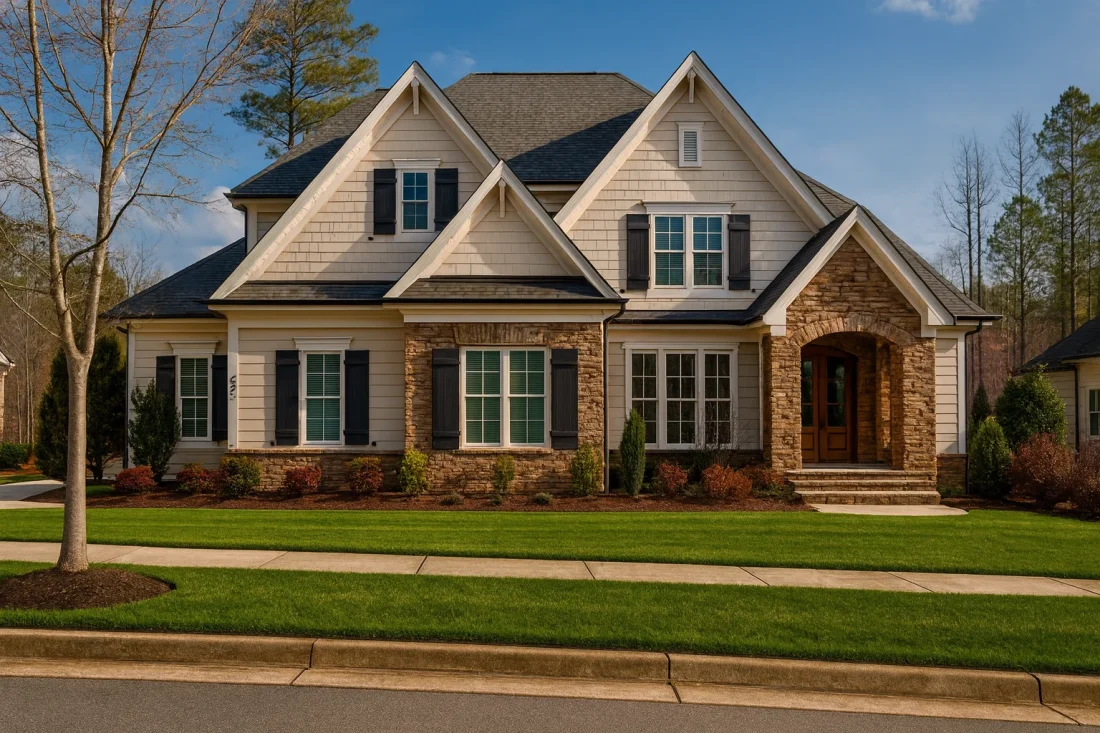9-1335B HOUSE PLAN – Traditional Craftsman Home Plan – 4-Bed, 3-Bath, 2,747 SF
Traditional Craftsman and Classic Suburban house plan with stone and siding exterior • 4 bed • 3 bath • 2,747 SF. Open layout, butler’s pantry, covered porch. Includes CAD+PDF + unlimited build license.
Original price was: $1,976.45.$1,254.99Current price is: $1,254.99.
999 in stock
* Please verify all details with the actual plan, as the plan takes precedence over the information shown below.
| Architectural Styles | |
|---|---|
| Width | 41'-8" |
| Depth | 51'-0" |
| Htd SF | |
| Bedrooms | |
| Bathrooms | |
| # of Floors | |
| # Garage Bays | |
| Condition | New |
| Indoor Features | |
| Outdoor Features | |
| Structure Type |
Jeffery Beck – January 7, 2024
License wording is plain Englishno legaleseconfirming unlimited printing and on-screen edits are truly allowed, which calmed any future-use worries.
Elegant Traditional Craftsman Home Plan with Stone Detailing and Open Floor Layout
This stunning 4-bedroom, 3-bath Traditional Craftsman house plan offers 2,747 heated square feet, a family-focused open layout, and timeless curb appeal with stone and shake siding.
Combining modern convenience with timeless craftsmanship, this Craftsman home plan blends traditional architecture with comfortable living. The design features a balanced facade of stone, lap, and shake siding, complemented by charming red shutters and gabled rooflines.
Exterior Design & Materials
- Exterior Mix: Stone veneer bases, horizontal lap siding, and shake siding in the upper gables.
- Roofline: Multi-gable roof with classic Craftsman proportions.
- Porch: Covered front porch with sturdy columns and stone bases—perfect for relaxing evenings.
Spacious Layout and Floor Plan Highlights
- Heated Space: 2,747 sq. ft. across two levels for versatile family living.
- Main Level: Open-concept great room, kitchen with island, breakfast nook, and formal dining area.
- Upper Level: All four bedrooms upstairs, including the luxurious Owner’s Suite with spa-style bath and walk-in closet.
- Garage: Attached two-car garage with convenient entry to mudroom and laundry.
Interior Features and Amenities
- Open Floor Plan: Connects kitchen, dining, and great room for effortless entertaining. Explore more open layouts.
- Kitchen Island: Perfect for family gatherings and extra workspace.
- Butler’s Pantry: Adds elegance and storage between the kitchen and dining areas. See pantry floor plans.
- Second-Floor Laundry: Conveniently positioned near bedrooms. Browse laundry-friendly designs.
Outdoor Living & Comfort
- Front porch with craftsman-style columns and stone accents.
- Optional covered back porch or patio for extended living space.
Architectural Style & Appeal
This home is designed in the Traditional Craftsman style with a Classic Suburban influence, providing warmth, symmetry, and timeless beauty. It pairs perfectly with both established neighborhoods and new communities. Learn more about the enduring charm of Craftsman architecture on ArchDaily.
Included Plan Benefits
- CAD + PDF Files: Both editable and ready-to-build formats included.
- Unlimited Build License: Build as many times as you like—no added fees.
- Free Foundation Options: Choose from slab, crawlspace, or basement. Details here.
- Engineering Included: Each plan meets local code and safety standards. Learn more.
- Modification Service: Adjust layouts affordably. Request changes.
Why Homeowners Love This Design
- Efficient use of space with private upstairs bedrooms.
- Classic yet modernized exterior with a mix of textures.
- Abundant natural light and great flow between rooms.
Similar Collections
- Craftsman House Plans
- Traditional House Plans
- 4-Bedroom House Plans
- Open Floor Plan Designs
- Porch House Plans
FAQ
What is the heated square footage? 2,747 sq. ft. across two stories.
Does this plan include CAD files? Yes, both CAD and PDF files are provided.
Can I modify the layout? Absolutely! We offer affordable customization services.
Are all bedrooms upstairs? Yes, including the spacious Owner’s Suite.
Ready to Build?
Start customizing your dream home today. Contact our design team or email support@myhomefloorplans.com to get started.
9-1335B HOUSE PLAN – Traditional Craftsman Home Plan – 4-Bed, 3-Bath, 2,747 SF
- BOTH a PDF and CAD file (sent to the email provided/a copy of the downloadable files will be in your account here)
- PDF – Easily printable at any local print shop
- CAD Files – Delivered in AutoCAD format. Required for structural engineering and very helpful for modifications.
- Structural Engineering – Included with every plan unless not shown in the product images. Very helpful and reduces engineering time dramatically for any state. *All plans must be approved by engineer licensed in state of build*
Disclaimer
Verify dimensions, square footage, and description against product images before purchase. Currently, most attributes were extracted with AI and have not been manually reviewed.
My Home Floor Plans, Inc. does not assume liability for any deviations in the plans. All information must be confirmed by your contractor prior to construction. Dimensions govern over scale.








