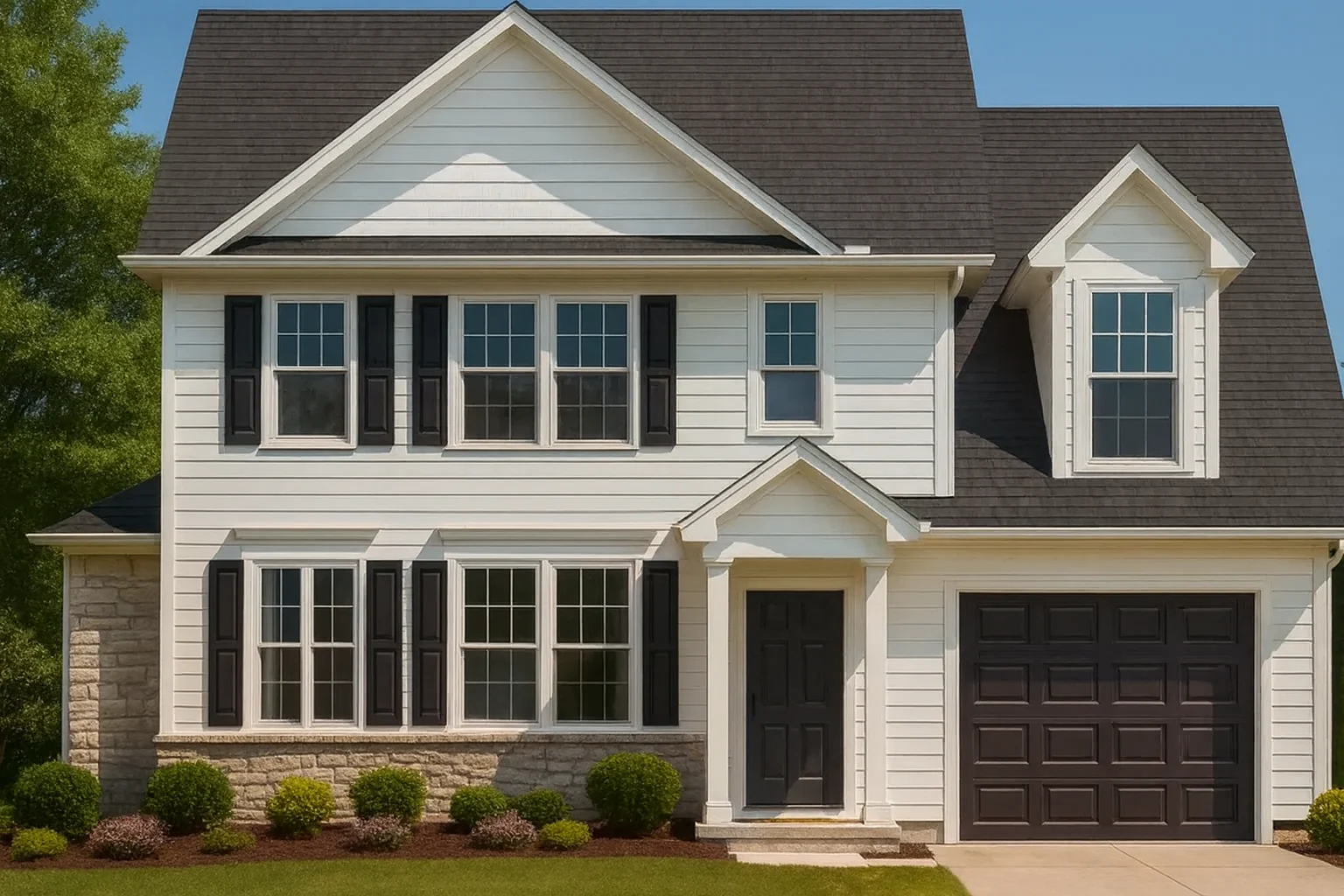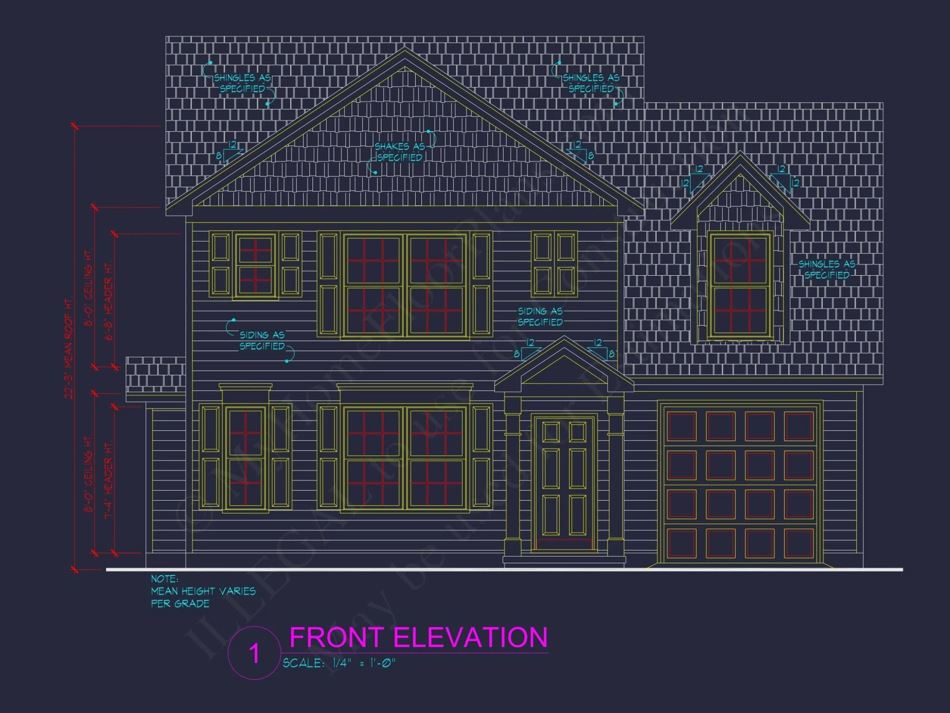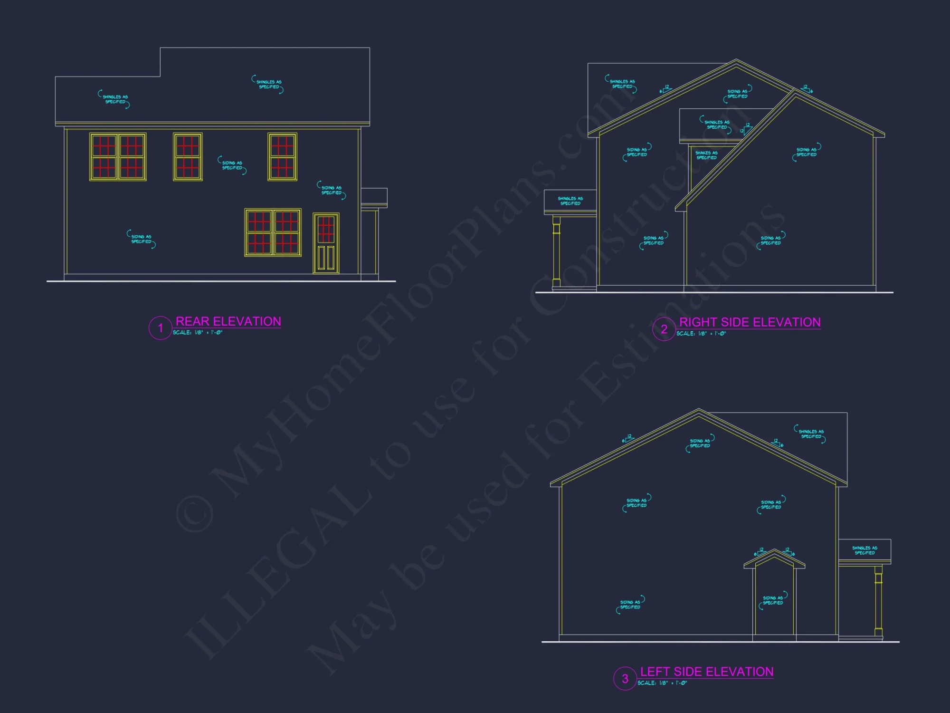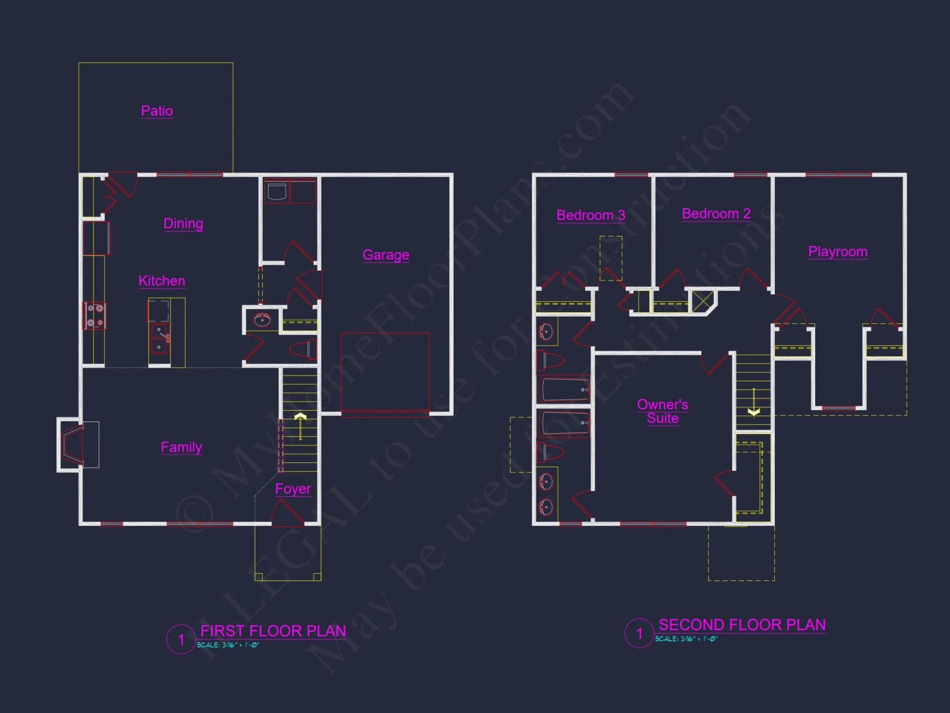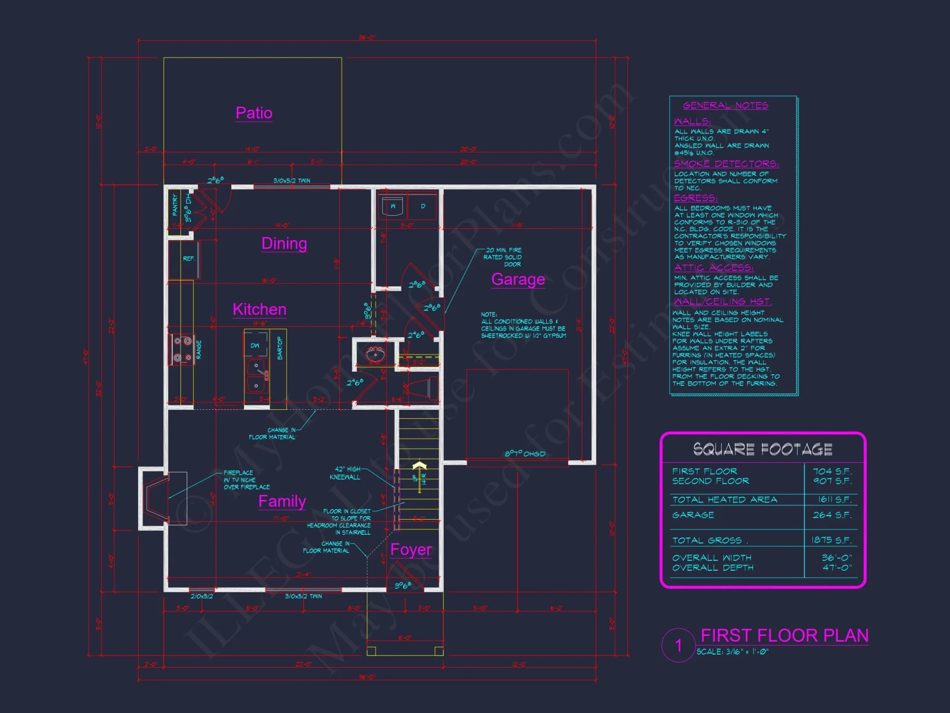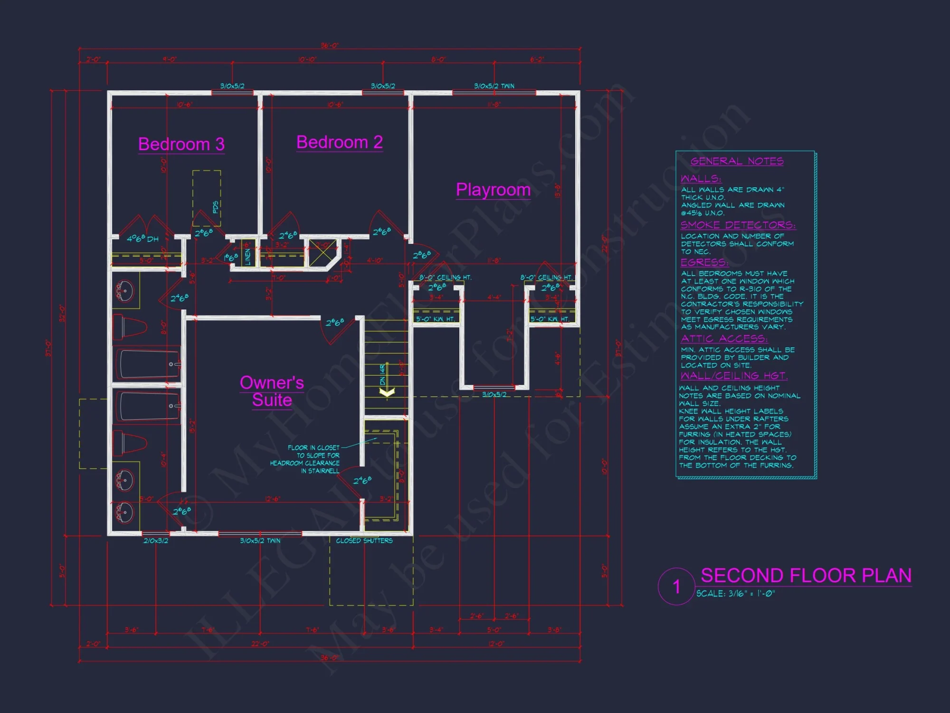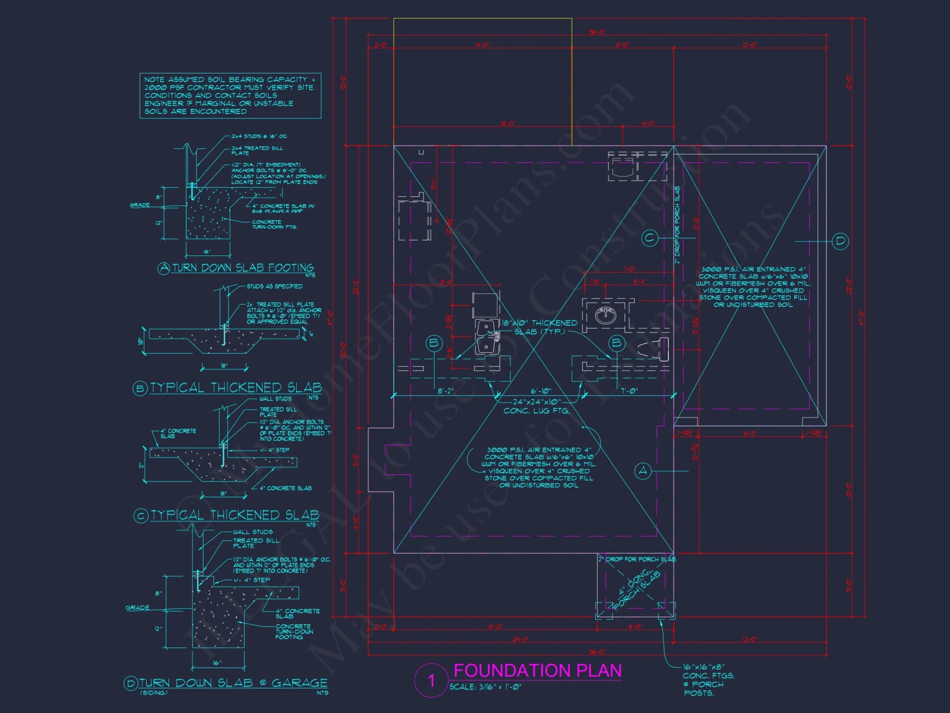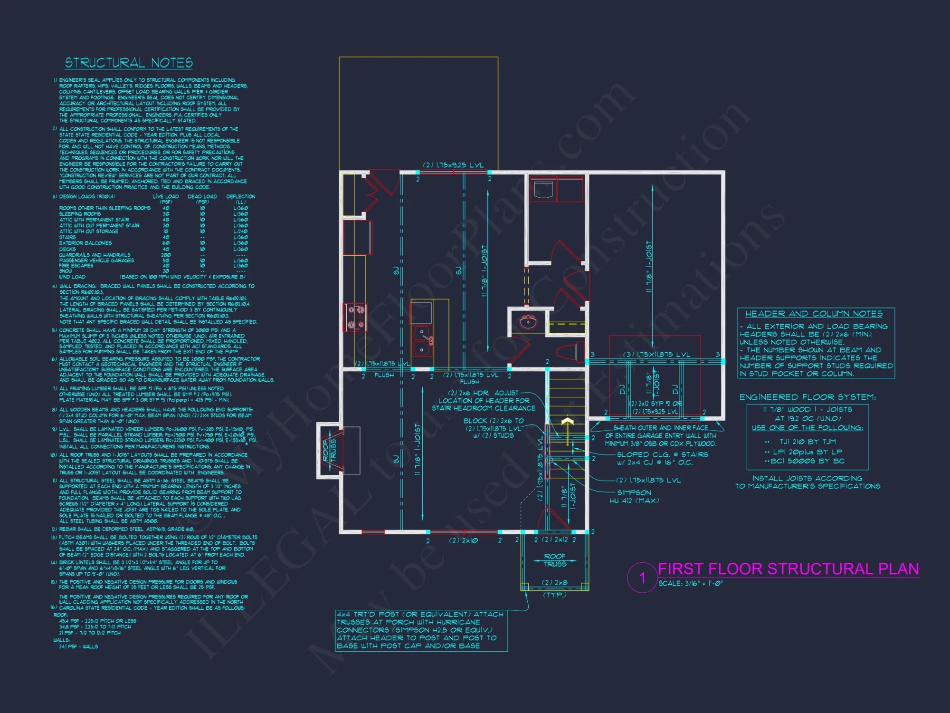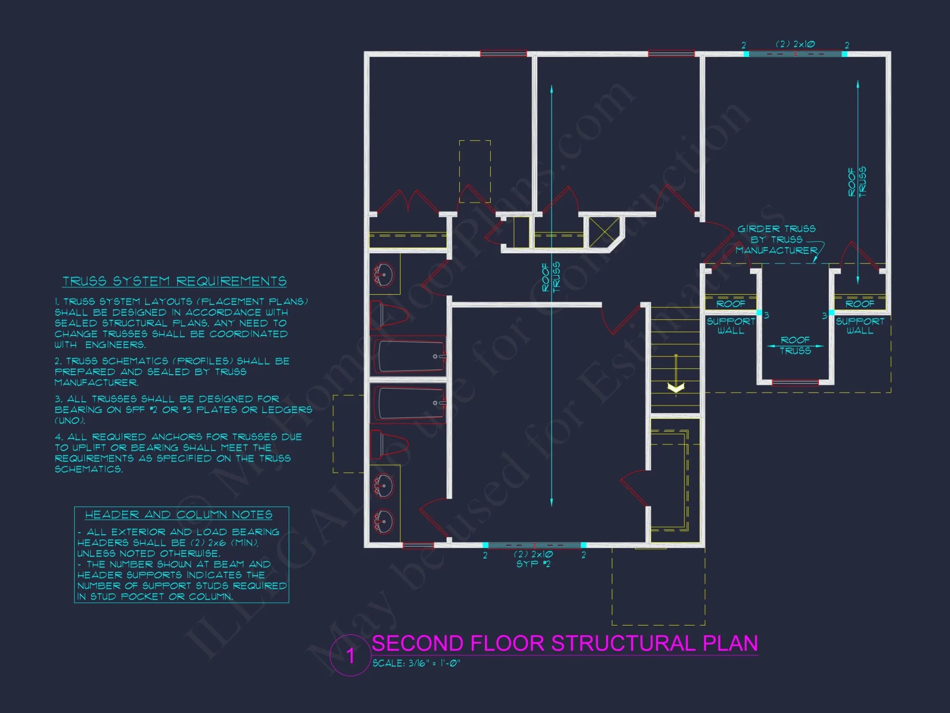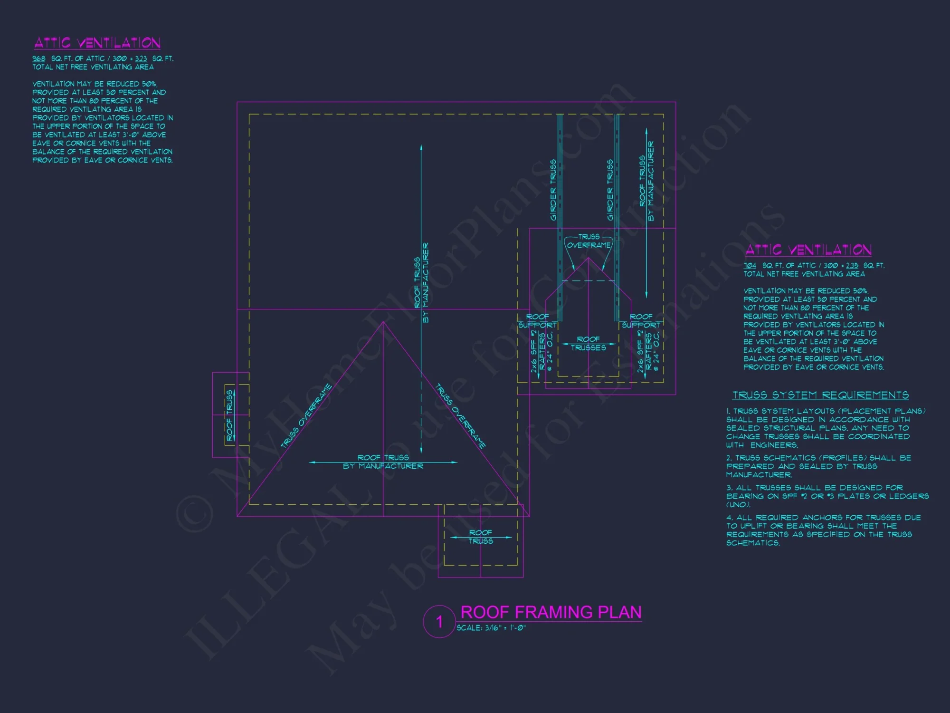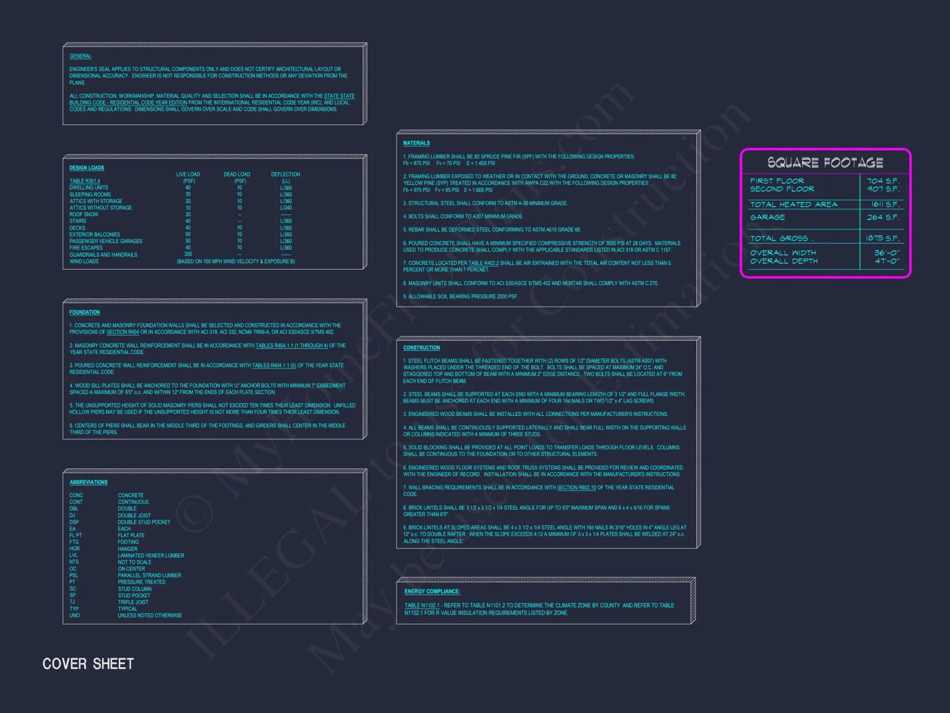9-1592B HOUSE PLAN -Traditional Colonial Home Plan – 3-Bed, 2.5-Bath, 1,611 SF
Traditional Colonial and Classic Suburban house plan with siding and stone exterior • 3 bed • 2.5 bath • 1,611 SF. Open floor plan, covered porch, and 1-car garage. Includes CAD+PDF + unlimited build license.
Original price was: $2,476.45.$1,454.99Current price is: $1,454.99.
999 in stock
* Please verify all details with the actual plan, as the plan takes precedence over the information shown below.
| Architectural Styles | |
|---|---|
| Width | 36'-0" |
| Depth | 47'-0" |
| Htd SF | |
| Unhtd SF | |
| Bedrooms | |
| Bathrooms | |
| # of Floors | |
| # Garage Bays | |
| Indoor Features | |
| Outdoor Features | |
| Bed and Bath Features | |
| Kitchen Features | |
| Garage Features | |
| Condition | New |
| Ceiling Features | |
| Structure Type | |
| Exterior Material |
Chelsea Butler – December 8, 2024
Study nook in narrow-lot plan carved out quiet workspaceremote-work ready.
Traditional Colonial Home Plan with Timeless Exterior & Modern Functionality
Explore this 1,611 sq. ft. two-story Traditional Colonial home featuring 3 bedrooms, 2.5 bathrooms, stone-accented exterior, and open living spaces—crafted for modern families with classic taste.
This Traditional Colonial house plan offers a perfect blend of historical charm and modern-day comfort. The symmetrical façade, gabled rooflines, and combination of siding and stone details present a truly timeless look that fits beautifully into any suburban neighborhood.
Key Features of the Home Plan
Dimensions & Layout
- Total Heated Area: 1,611 sq. ft. over two floors.
- Garage: 1-car attached, front-entry layout.
- Stories: Two-story design with efficient space planning.
Bedrooms & Bathrooms
- 3 bedrooms including a spacious Owner Suite with private bath and walk-in closet.
- 2.5 bathrooms featuring a half bath on the main level for convenience.
Main Floor Features
- Open floor plan connecting the kitchen, dining, and family room for fluid entertaining.
- Formal entry foyer with clear sightlines through the main living spaces.
- Chef-inspired kitchen with island seating, pantry storage, and natural lighting.
Second Floor Layout
- All bedrooms located upstairs for privacy.
- Owner Suite with large windows, double vanity bath, and generous closet space.
- Two secondary bedrooms ideal for children, guests, or a home office.
Exterior Details
The home’s exterior captures the hallmark of Traditional Colonial architecture with its symmetrical proportions, multi-pane windows, and black shutters. Horizontal lap siding contrasts beautifully with the lower-level stone wainscoting, adding depth and sophistication. A gabled front entry and dark roofline complete the timeless appeal.
Outdoor Living
- Covered front porch enhances curb appeal and provides a shaded entryway.
- Backyard patio area perfect for grilling, relaxation, or a garden setup.
Architectural Style: Colonial Heritage Meets Suburban Comfort
This plan fuses the historical roots of Colonial architecture with the functionality of today’s Classic Suburban design. The layout focuses on family-centered living while maintaining elegant proportions and traditional craftsmanship.
Learn more about enduring Colonial design inspirations on ArchDaily.
Energy Efficiency & Construction Benefits
- Energy-efficient windows and wall assemblies designed for performance.
- Engineered structural support for durability and long-term integrity.
- Compact footprint for cost-effective building on smaller lots.
Included with Every Plan
- CAD + PDF Files: Editable and printable for builders and architects.
- Unlimited Build License: Build multiple times without additional fees.
- Engineering Included: Structural details reviewed for code compliance.
- Free Foundation Changes: Choose between slab, crawlspace, or basement.
Design Advantages
- Balanced symmetry ideal for classic neighborhoods.
- Compact design makes it suitable for narrow lots.
- Low maintenance materials for long-term curb appeal.
Explore Similar Collections
Frequently Asked Questions
What’s included with this plan? Full CAD and PDF files, structural engineering, unlimited build license, and customizable foundation options. Can the exterior be customized? Yes—materials and finishes can be modified to include brick, siding, or all-stone facades. Is this design good for small lots? Absolutely. The narrow footprint and front-entry garage make it ideal for compact suburban or infill sites. Does this include interior layouts? Yes, the plan set includes detailed layouts for both floors and all elevations.
Start Building Your Dream Colonial Home
Whether you’re a builder or homeowner, this design provides the perfect balance between historical elegance and modern living. For assistance with customization or additional questions, contact support@myhomefloorplans.com or submit a request online.
Download, customize, and begin building your dream home today—crafted with timeless beauty and practical design.
9-1592B HOUSE PLAN -Traditional Colonial Home Plan – 3-Bed, 2.5-Bath, 1,611 SF
- BOTH a PDF and CAD file (sent to the email provided/a copy of the downloadable files will be in your account here)
- PDF – Easily printable at any local print shop
- CAD Files – Delivered in AutoCAD format. Required for structural engineering and very helpful for modifications.
- Structural Engineering – Included with every plan unless not shown in the product images. Very helpful and reduces engineering time dramatically for any state. *All plans must be approved by engineer licensed in state of build*
Disclaimer
Verify dimensions, square footage, and description against product images before purchase. Currently, most attributes were extracted with AI and have not been manually reviewed.
My Home Floor Plans, Inc. does not assume liability for any deviations in the plans. All information must be confirmed by your contractor prior to construction. Dimensions govern over scale.



