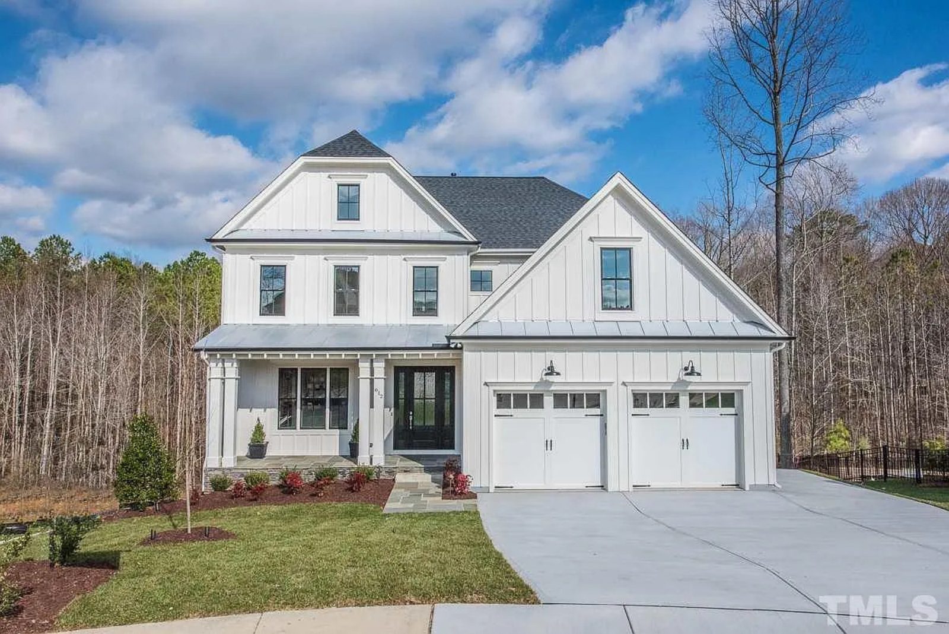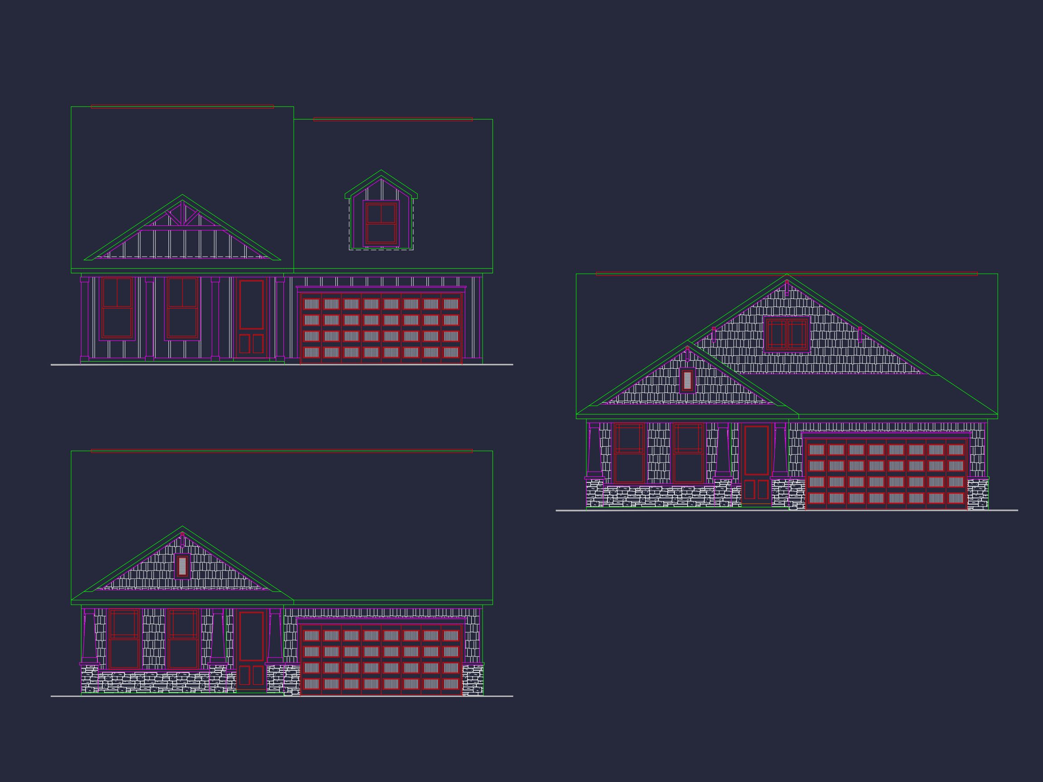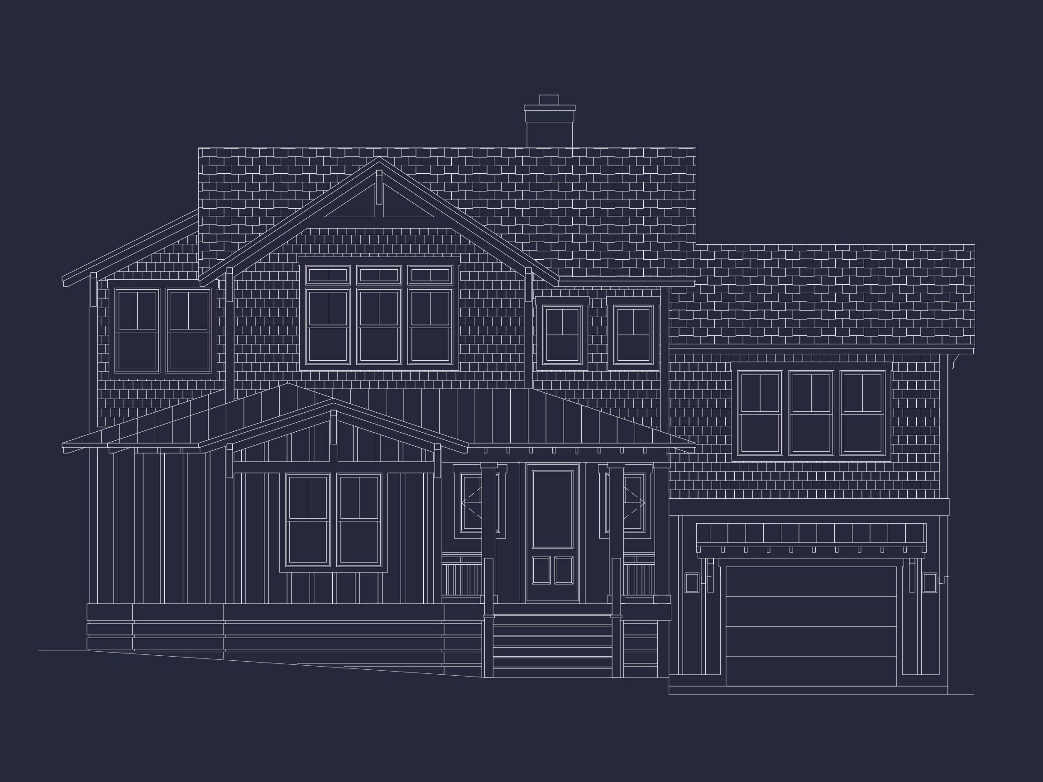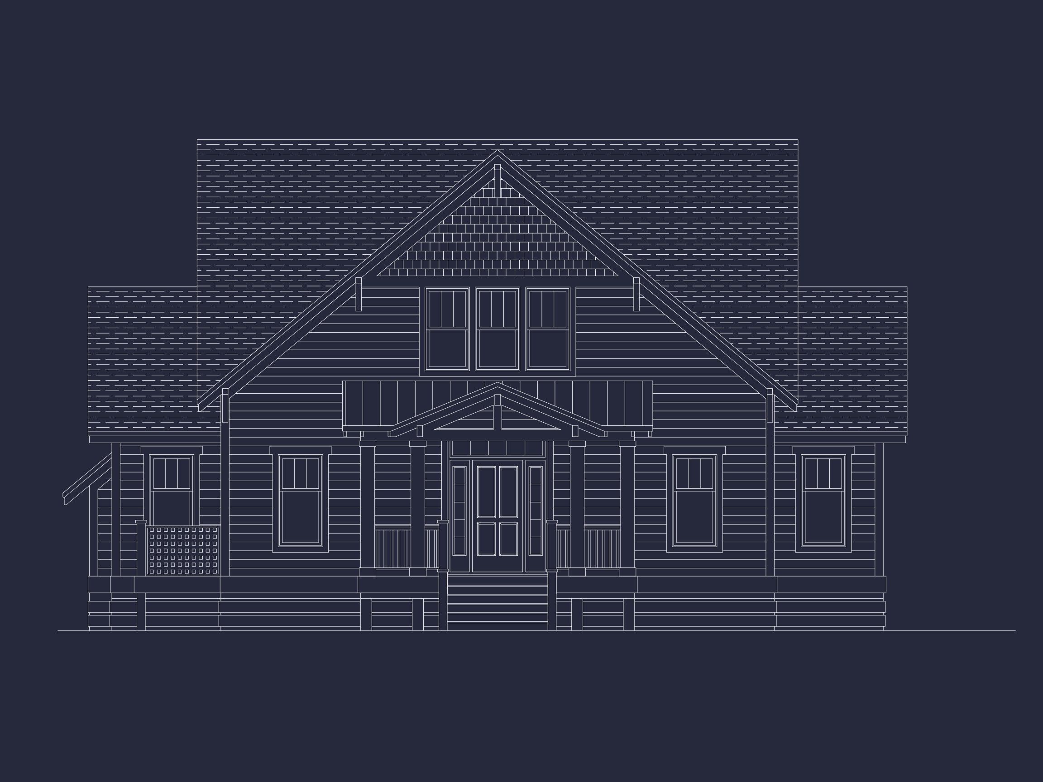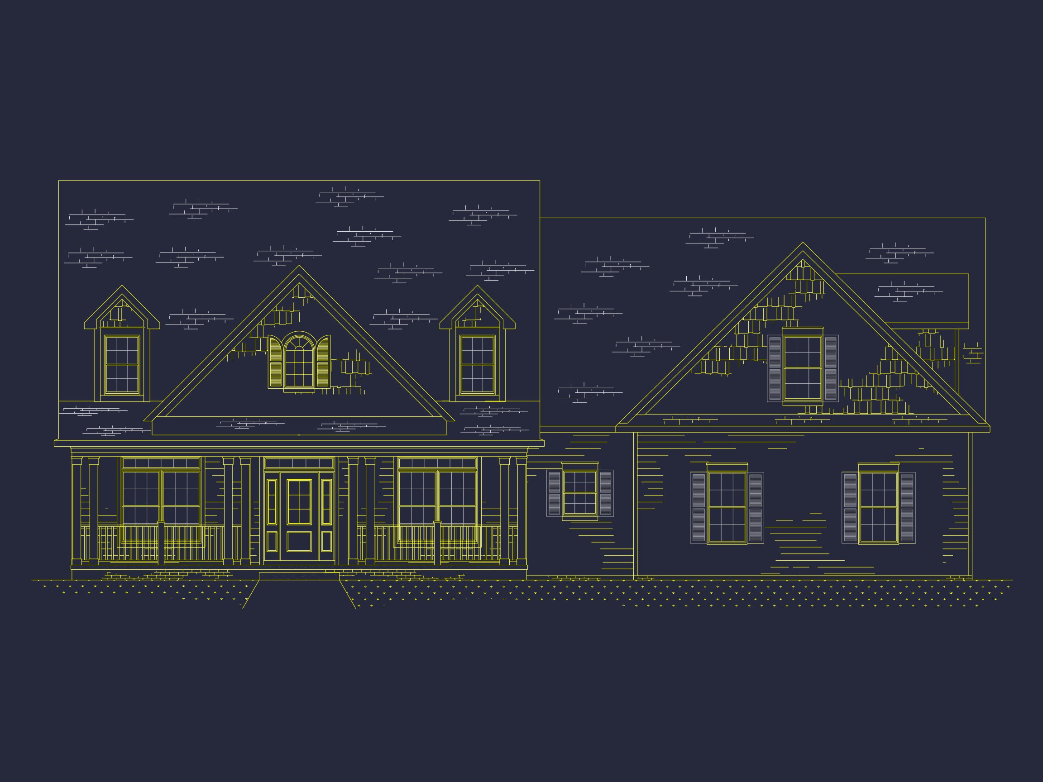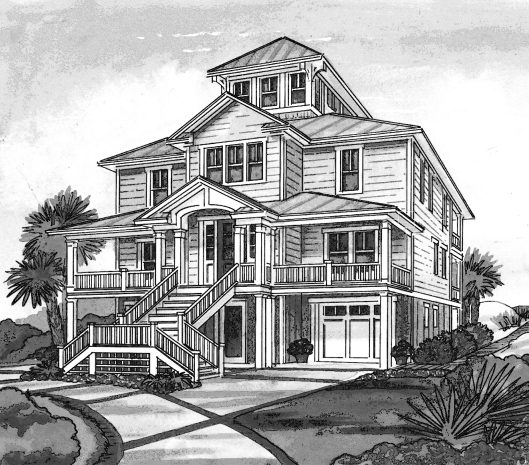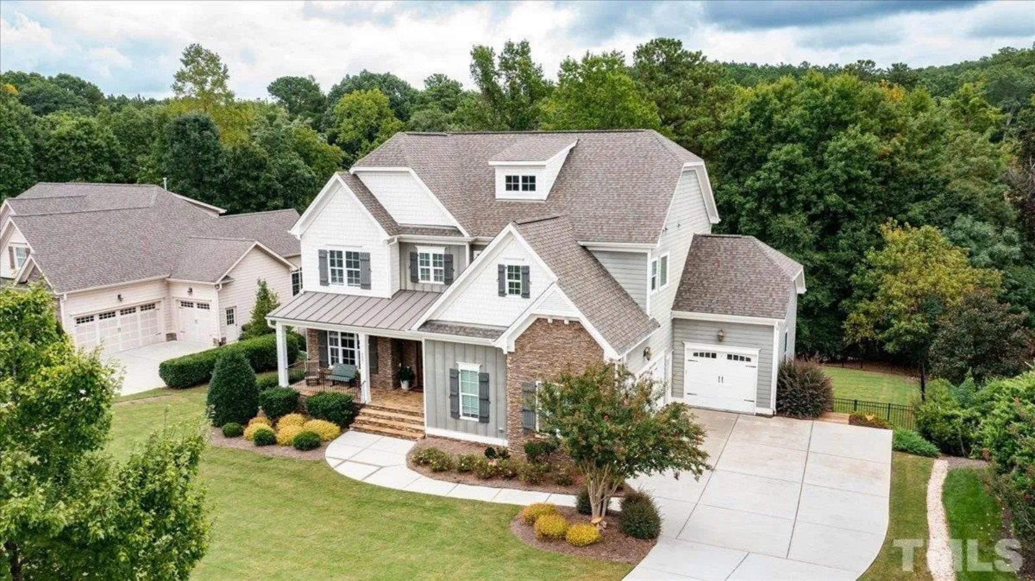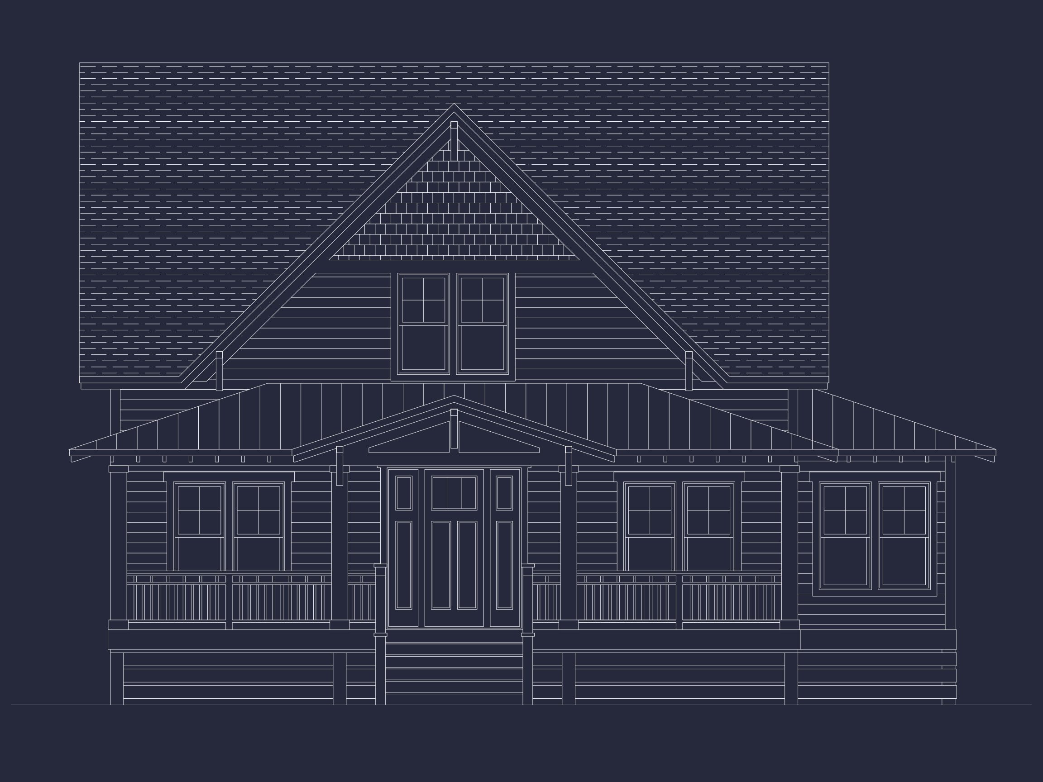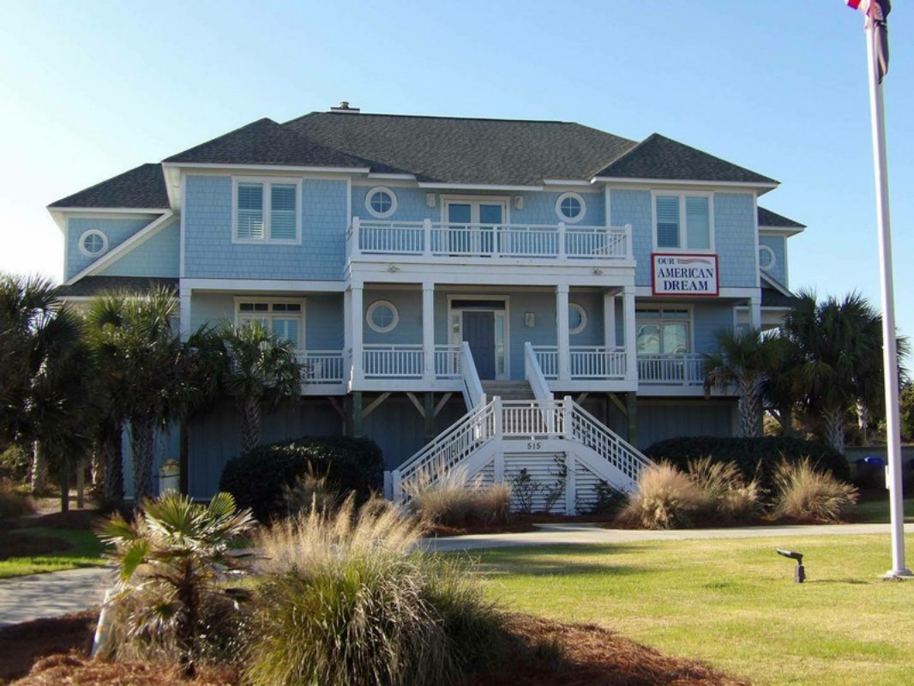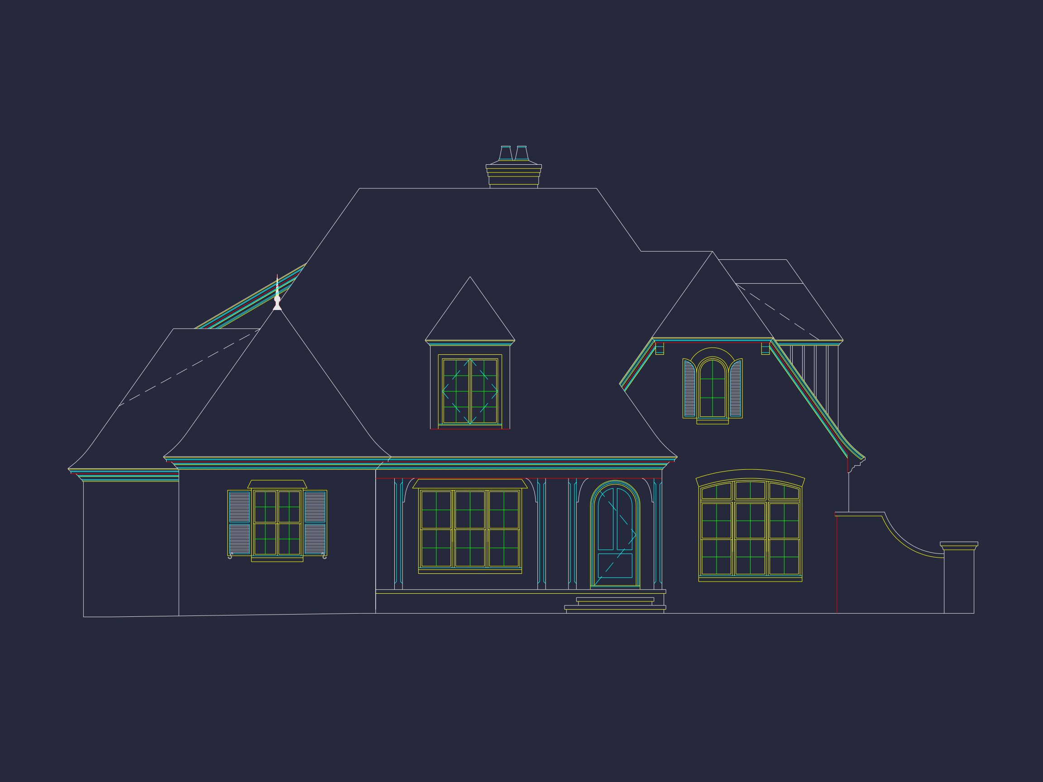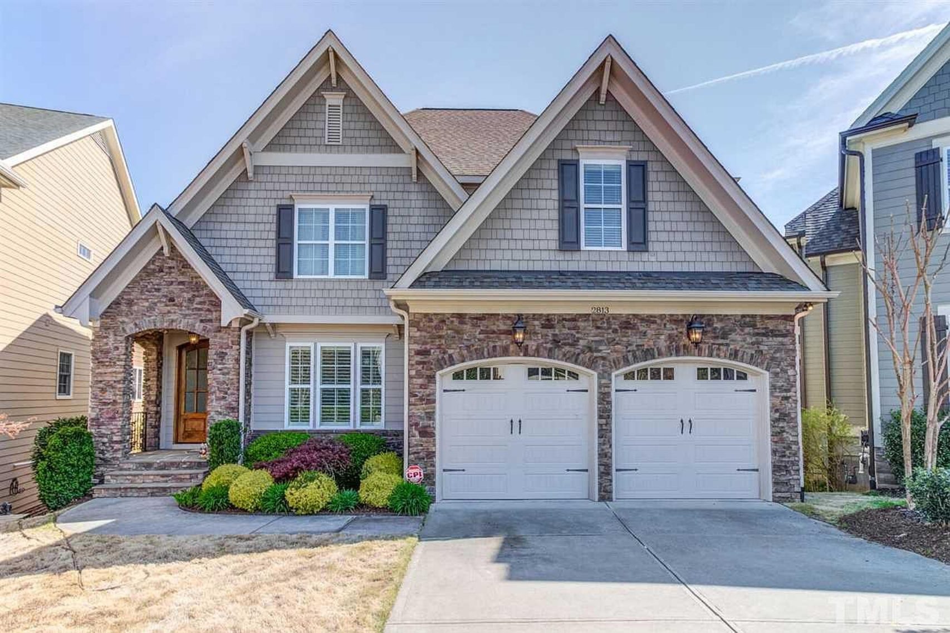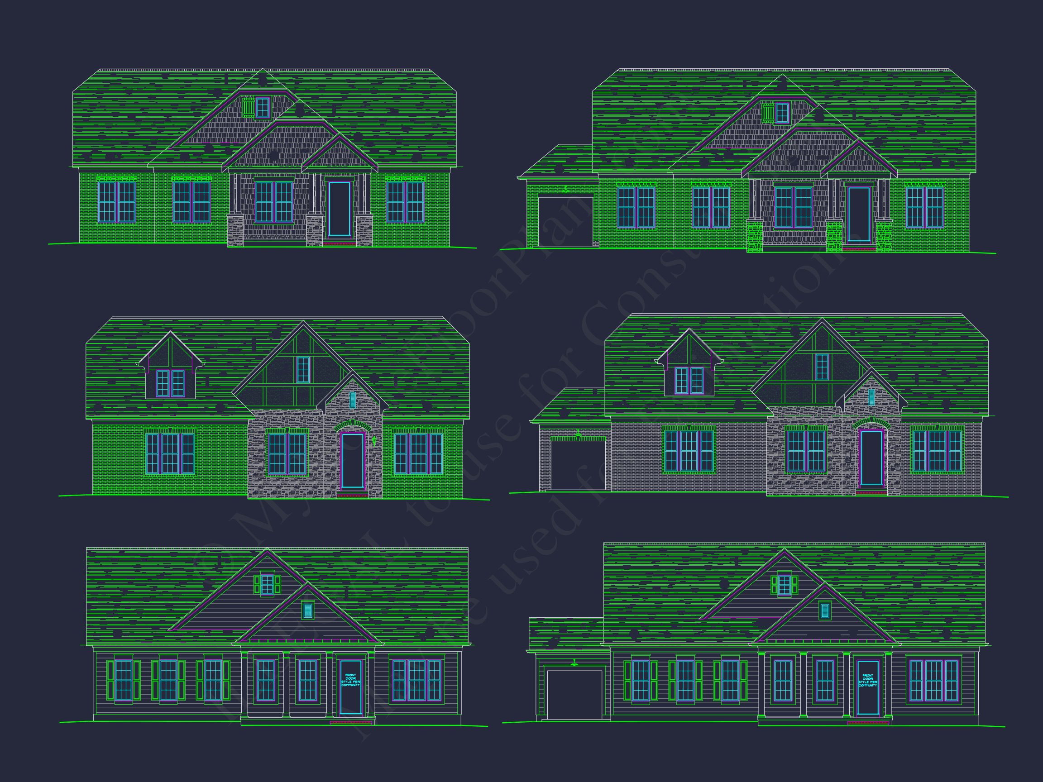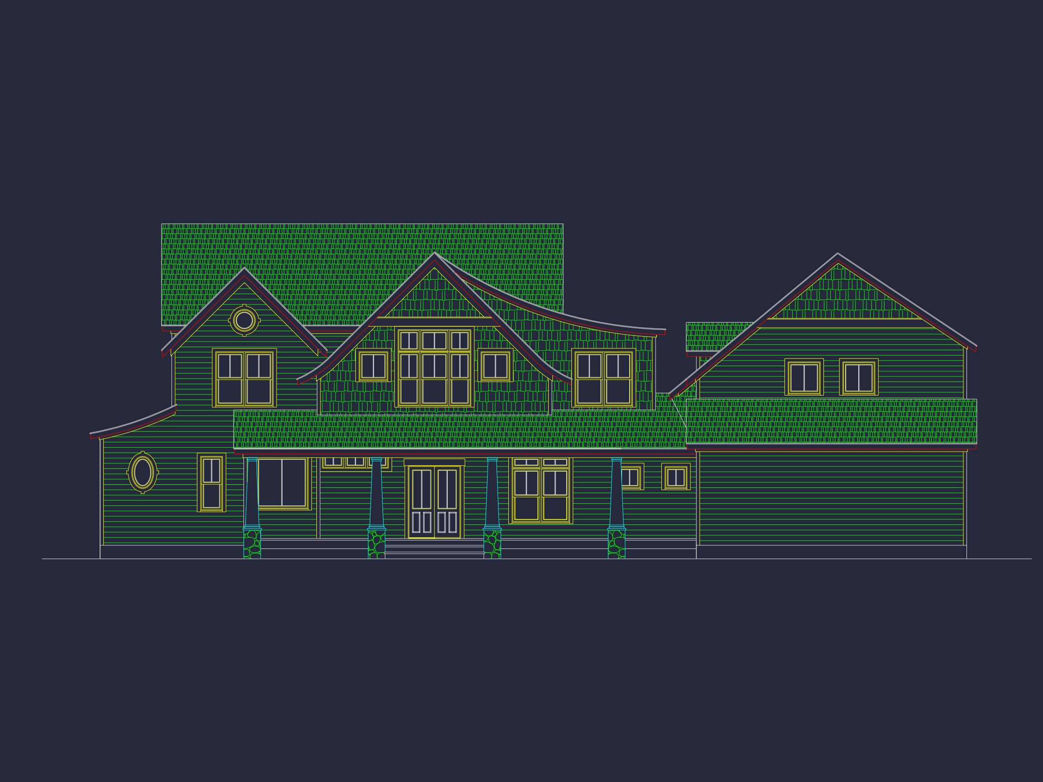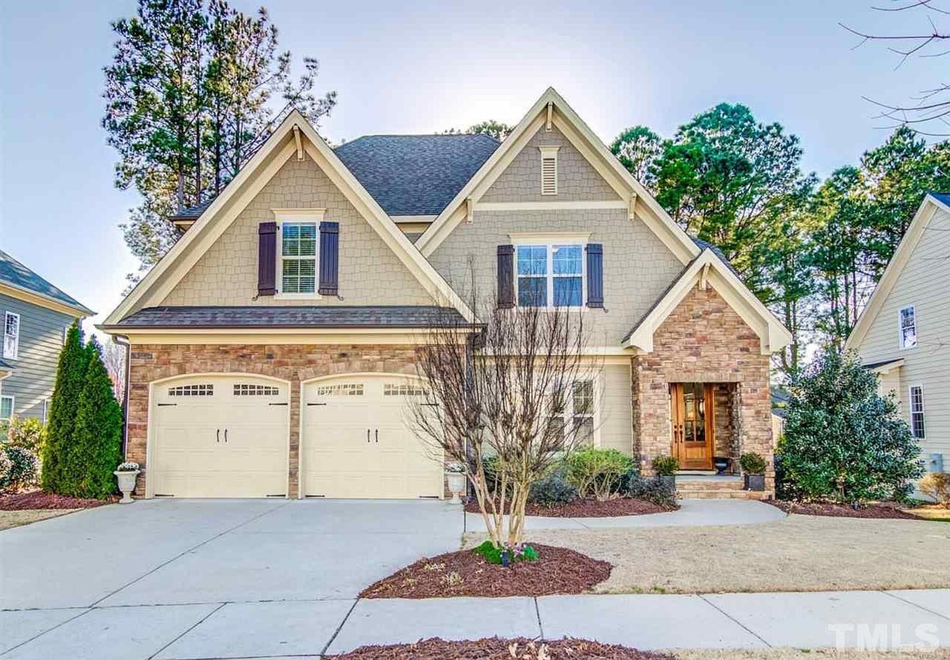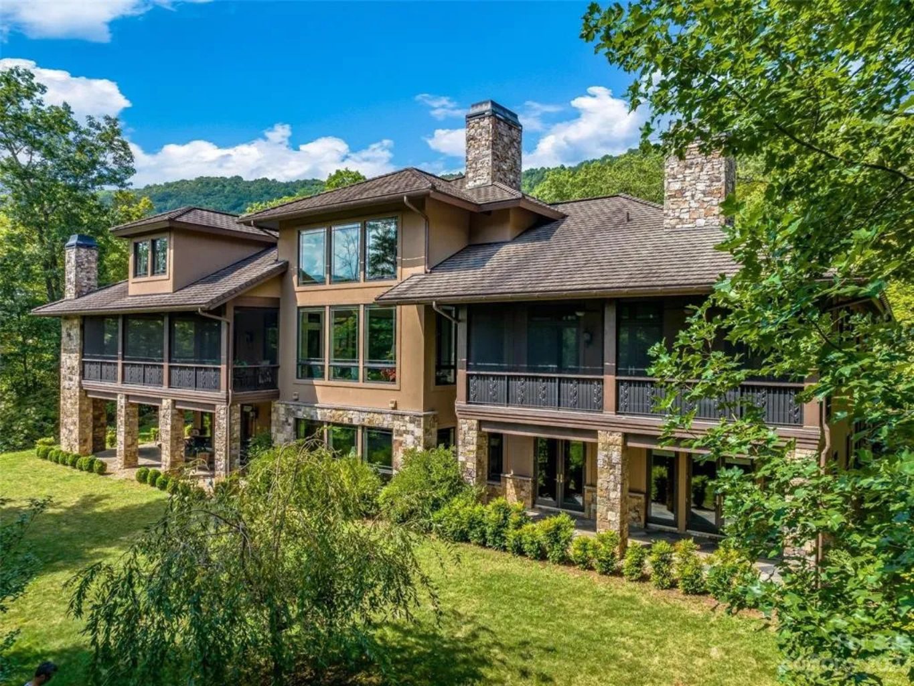
Explore House Plans with Carport – Functional, Affordable, and Smart Designs
Choosing the right floor plan is one of the most important steps in designing your dream house. For many homeowners, builders, and designers, house plans with carport offer the perfect blend of affordability, convenience, and curb appeal. Whether you’re building on a narrow lot, seeking a cost-effective alternative to a garage, or simply prefer an open-air shelter for your vehicles, carport house designs deliver tremendous flexibility without sacrificing style.
At My Home Floor Plans, we offer 1000’s of expertly designed house plans with carport options that include full CAD and PDF files, structural engineering, and an unlimited-build license—all included at no extra cost. These plans are optimized for function and simplicity, making them ideal for first-time homeowners, retirees, or anyone looking for a low-maintenance layout that still offers modern features.
Why Choose House Plans with Carport?
The popularity of carport homes has grown significantly, especially in southern and coastal climates. Here’s why builders and homeowners love them:
- Affordability: Building a carport costs significantly less than constructing a full garage.
- Convenience: Carports offer quick, easy access—especially useful for families and seniors.
- Flexibility: Open-air designs can serve as shaded patios, outdoor workspaces, or overflow parking.
- Better for Tight Lots: Carport layouts can be configured to the side, rear, or front of the house—perfect for narrow lot house plans.
- Excellent Airflow: Unlike enclosed garages, carports prevent trapped heat and fumes.
Styles That Pair Perfectly with Carports
Whether you’re into minimalist, traditional, or modern farmhouse aesthetics, you’ll find a house plan with carport that fits your style. These architectural styles commonly incorporate carports:
- Modern House Plans
- Ranch House Plans
- Farmhouse House Plans
- Traditional House Plans
- Tropical or Coastal Plans
Key Features to Expect in Carport House Plans
Modern house plans with carport options are anything but basic. Many include bonus amenities that rival their garage-based counterparts. Look for these features when browsing:
- Covered entries that transition into the carport for weather protection
- Open-concept floor plans with 2–4 bedrooms and multiple bathrooms
- Storage closets or small sheds built into or near the carport
- Optional detached structures like workshops or guest quarters
- Split garages or hybrid designs combining garages and carports
If you’re curious about hybrid designs, check out our Split Garage House Plans or Garage Under House Plans.
Best Scenarios for Building a House with a Carport
While carports work in many scenarios, they’re especially valuable in certain situations:
- Hot climates where ventilation is preferred over enclosed garages
- Budget-conscious builds where simplicity and cost-efficiency matter
- Sloped lots where building under the home or off to the side is easier
- Second or vacation homes where security and heavy storage are not priorities
- Starter homes or downsizing where simplicity is key
These homes often pair well with other smart outdoor designs like covered front porches, rear decks, or grill decks.
Included with Every Plan
Every carport house plan purchased from MyHomeFloorPlans.com includes the following—at no extra cost:
- CAD + PDF files (fully editable, builder-ready)
- Unlimited build license (build as many times as you want)
- Free foundation changes (slab, crawlspace, basement)
- Full structural engineering included
- Preview of all included sheets before purchase
Compare Carport to Other Garage Options
Still deciding between a carport and a full garage? Here’s a quick comparison:
| Feature | Carport | Garage |
|---|---|---|
| Cost to Build | $$ | $$$$ |
| Security | Low | High |
| Ventilation | Excellent | Limited |
| Storage Space | Limited | Ample |
| DIY Friendly | Yes | More complex |
How to Choose the Right Carport Plan
When browsing through house plans with carport options, keep the following considerations in mind:
- Lot shape and setbacks: Ensure there’s enough space to accommodate the carport location
- Entry access: Decide if you prefer a side-entry, front-entry, or rear-access carport
- Climate: Make sure the carport is adequate for protection from sun or rain in your area
- Future upgrades: Many plans allow for conversion from carport to enclosed garage later
Start Your Search Today
Ready to begin? Browse our full selection of House Plans with Carport. Each plan is thoughtfully designed to balance beauty, budget, and function.
If you’re working with a designer or contractor, our included CAD files make it easy to personalize the plan and streamline your build. Want help choosing? Our team is always here to support your vision at [email protected].
For additional inspiration and ideas, check out this helpful external guide on carport building plans from Family Handyman.
Your Dream House Starts Here
With thousands of unique plans in every architectural style, My Home Floor Plans makes it easy to find the perfect house plan with carport to fit your lifestyle, lot size, and budget. Start exploring today and bring your dream house to life!
Frequently Asked Questions
Carports are affordable, open-air alternatives to garages. They offer vehicle protection, easy access, and lower construction costs—making them ideal for warm climates or budget builds.
URL: https://myhomefloorplans.com/home-plans-with-carport/
Image: {featured_image}
Yes, many of our carport house plans are designed with flexibility in mind. You can easily convert the carport into a garage with minimal structural changes.
URL: https://myhomefloorplans.com/modification-services/
Image: {featured_image}
Absolutely. Every plan includes full structural engineering, CAD and PDF files, and an unlimited-build license.
URL: https://myhomefloorplans.com/what-home-plans-include/
Image: {featured_image}
Yes! We offer free foundation changes on all plans. You can switch between slab, crawlspace, or basement without additional cost.
URL: https://myhomefloorplans.com/free-foundation-changes/
Image: {featured_image}
Ready to build smarter? Browse House Plans with Carport now or contact us to get started!


